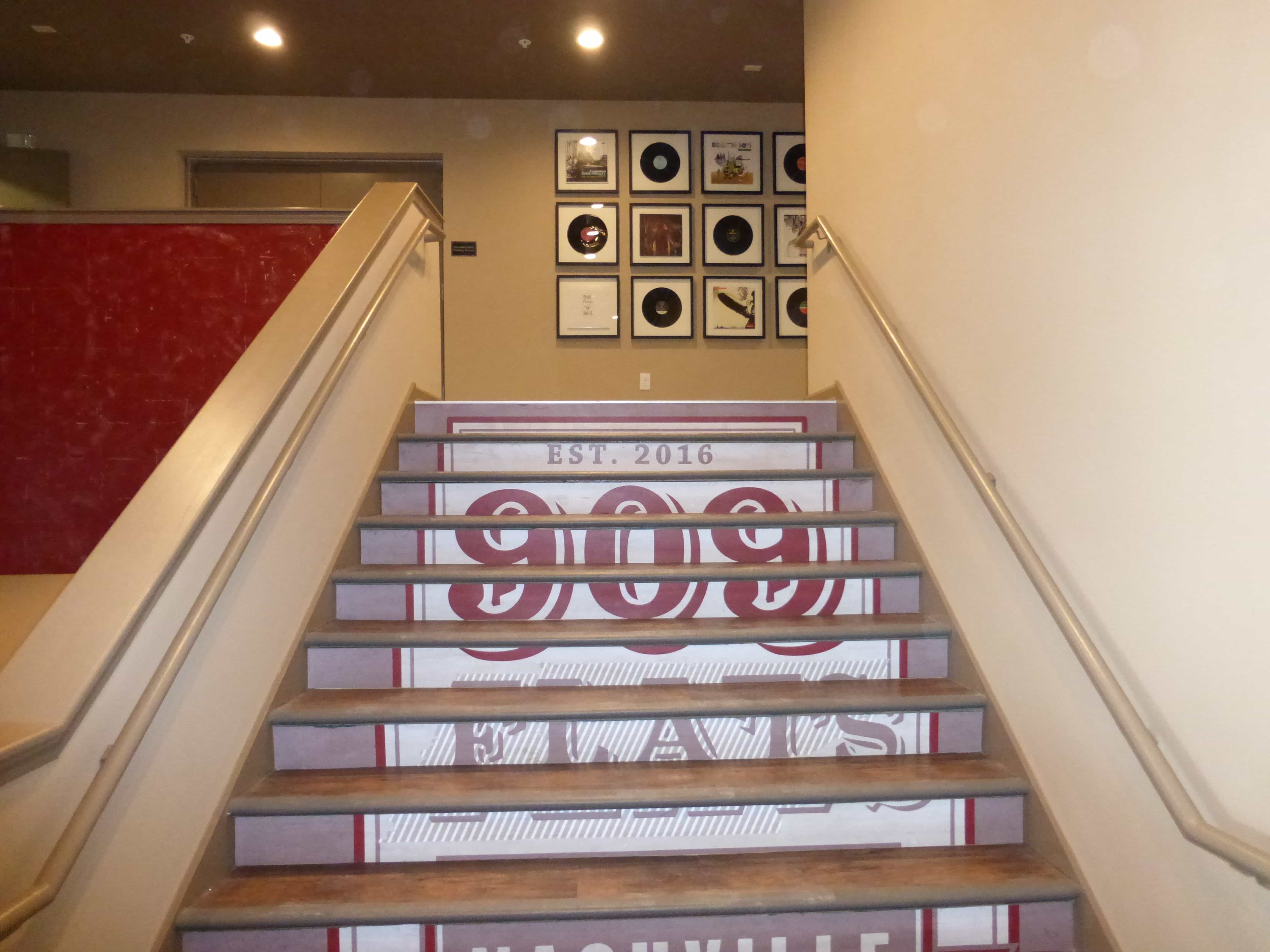
22 Feb Urban & vintage living
You’re young. You want an apartment downtown and you want a piece of Nashville history in your living space. Then you must want to live in the 909 Flats because that’s the destination for anyone with those requirements. I got a tour of the building located near Germantown and Bicentennial Mall and it’s been very carefully designed to reflect its surroundings.
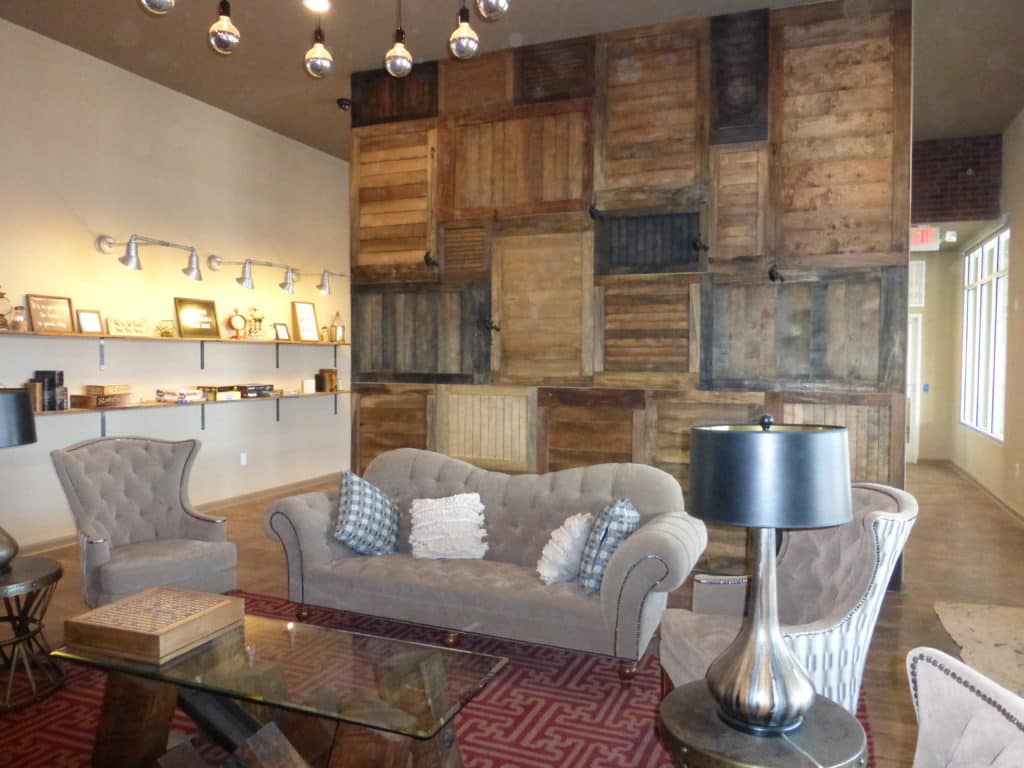 Lead designer Daniella Gatlin with Feltus Hawkins Designs showed me around the flats and gave me some background on the selections she made for this unique building. She was responsible for guiding the design from conception to completion over a four year period that is just now wrapping up.
Lead designer Daniella Gatlin with Feltus Hawkins Designs showed me around the flats and gave me some background on the selections she made for this unique building. She was responsible for guiding the design from conception to completion over a four year period that is just now wrapping up.
For example, the space above is called the “Stockyard,” to embody the spirit of the area that used to be Nashville’s trade center for livestock. This room is one of numerous public areas in the flats that is named after a historical and significant part of our city. Former advertising man turned furniture maker Doug Regen, also an instructor at O’More College of Design, did the shuttered wall that serves as a compelling backdrop to the room. Gatlin also pointed out the climbing men on the shutters that add a humorous touch.
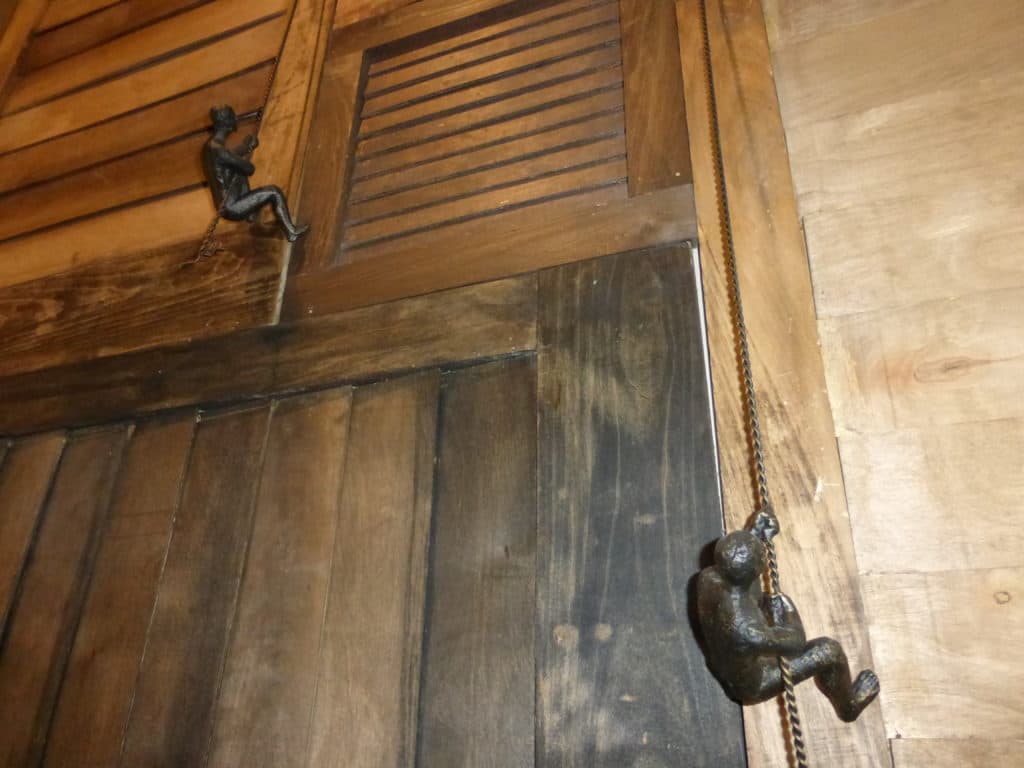
Gatlin explained that there had been a lack of Nashville spirit in the many multi-family units in town and her firm wanted to bring that feeling into the building. The team has accomplished that by bringing together many local artists to feature their work and give the flats its rustic yet comtemporary design.
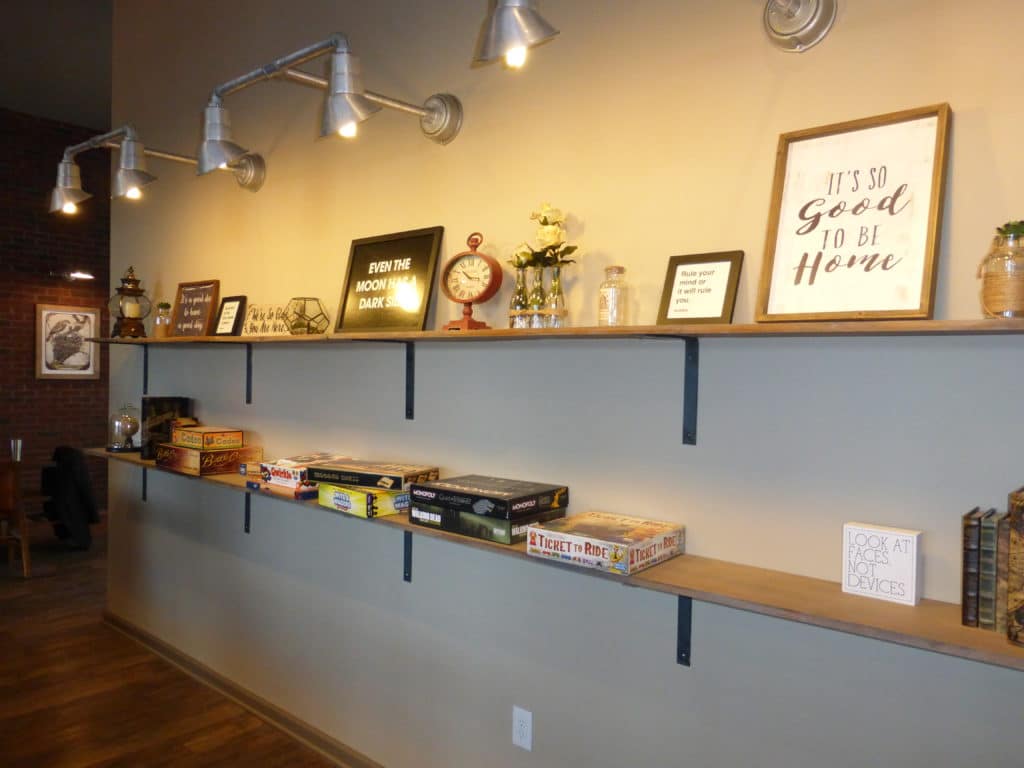
I thought this wall featuring shelves full of games and great messages was very clever. Gatlin told me the target audience for the 909 Flats is the 25 to 35 age demographic and that group loves to socialize and interact with board games, so here they have a small playground. They also can gather in front of a 12 foot electric fireplace and large television which they do for “Bachelorette” viewings.
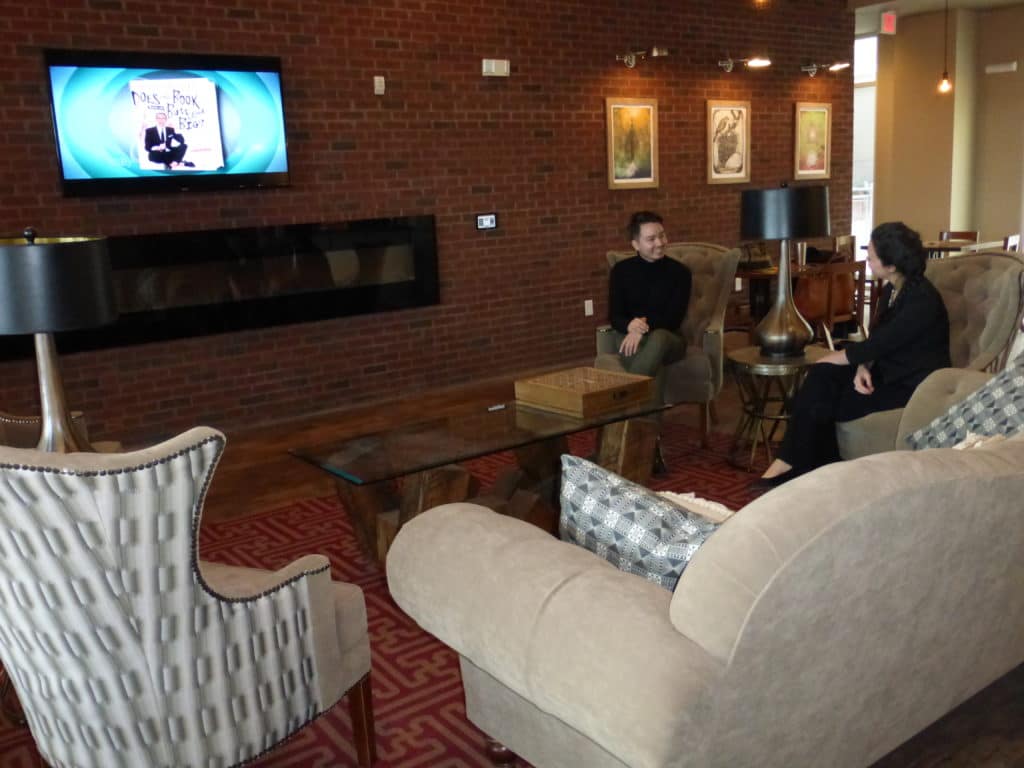
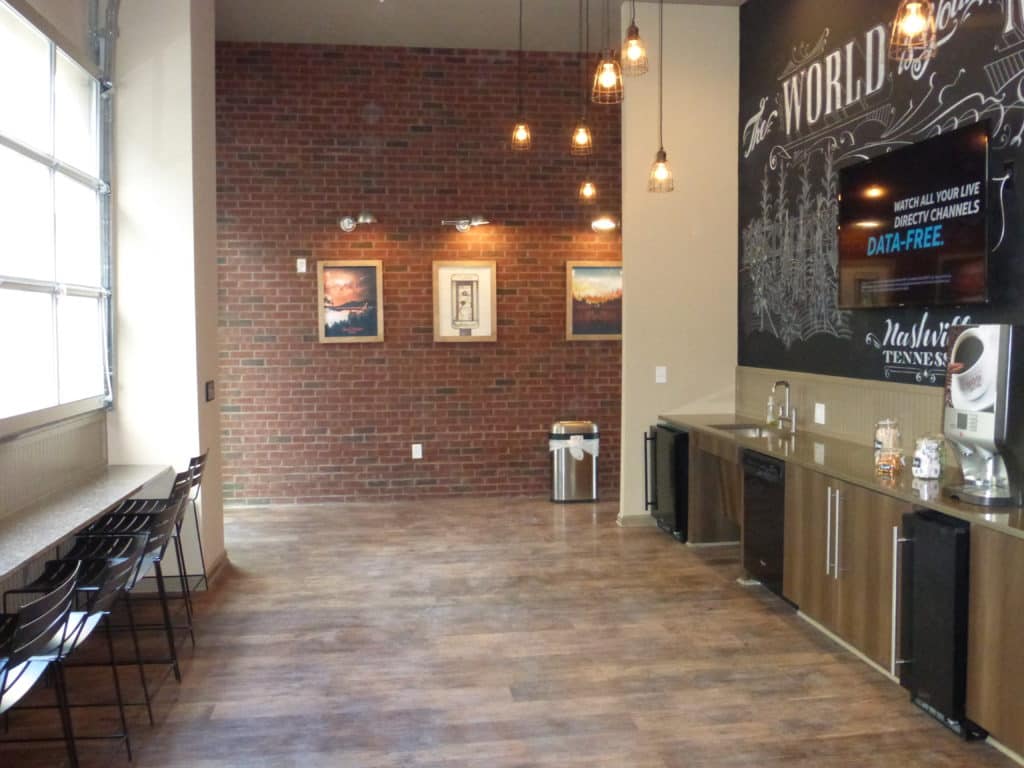
Another gathering space for residents of the building is the “Market.” Of course it’s inspired by the Farmer’s Market which is directly across the street from the flats. The interactive black board was made by Custom Chalk, and is permanent art.
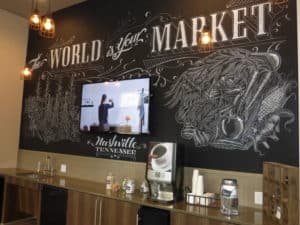
Garage doors can open the area up to the outdoors when weather permits.
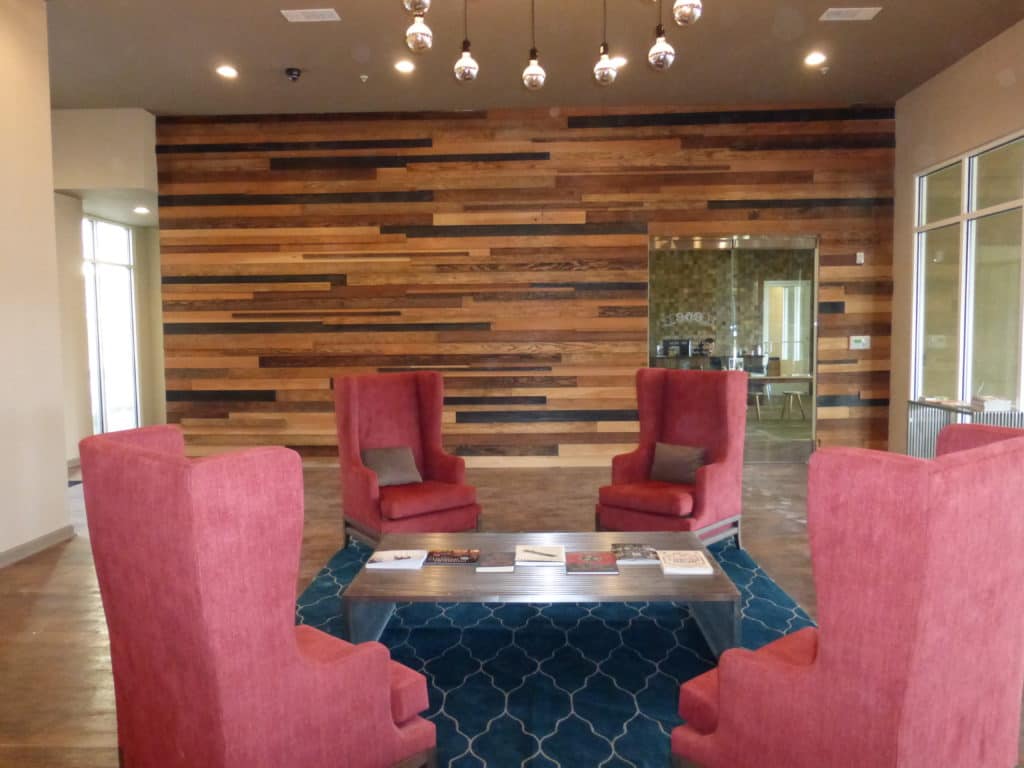
The lobby features another wall done by Doug Regen. And then there’s the bold color that offsets the neutral walls and flooring. A touch of glamour meets rustic design in this space that visitors first see when they enter the building.
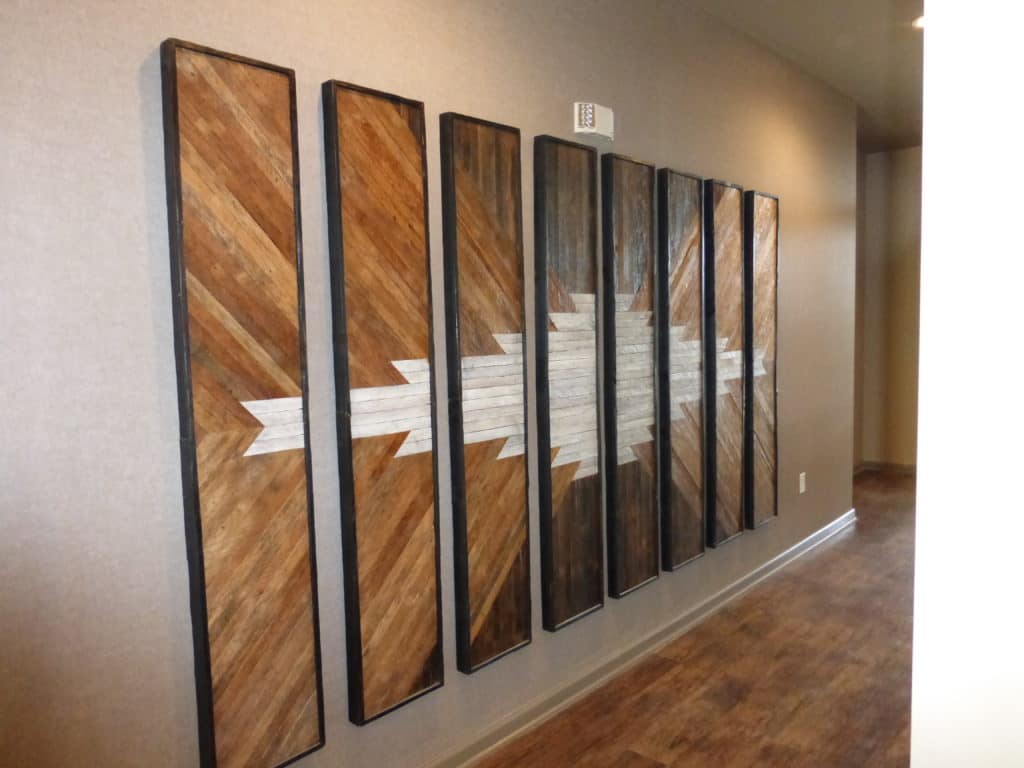
The wood panels above are the work of 1767 Designs, a local firm that takes wood from old homes and other buildings in Nashville and gives them a new life in various pieces like these.
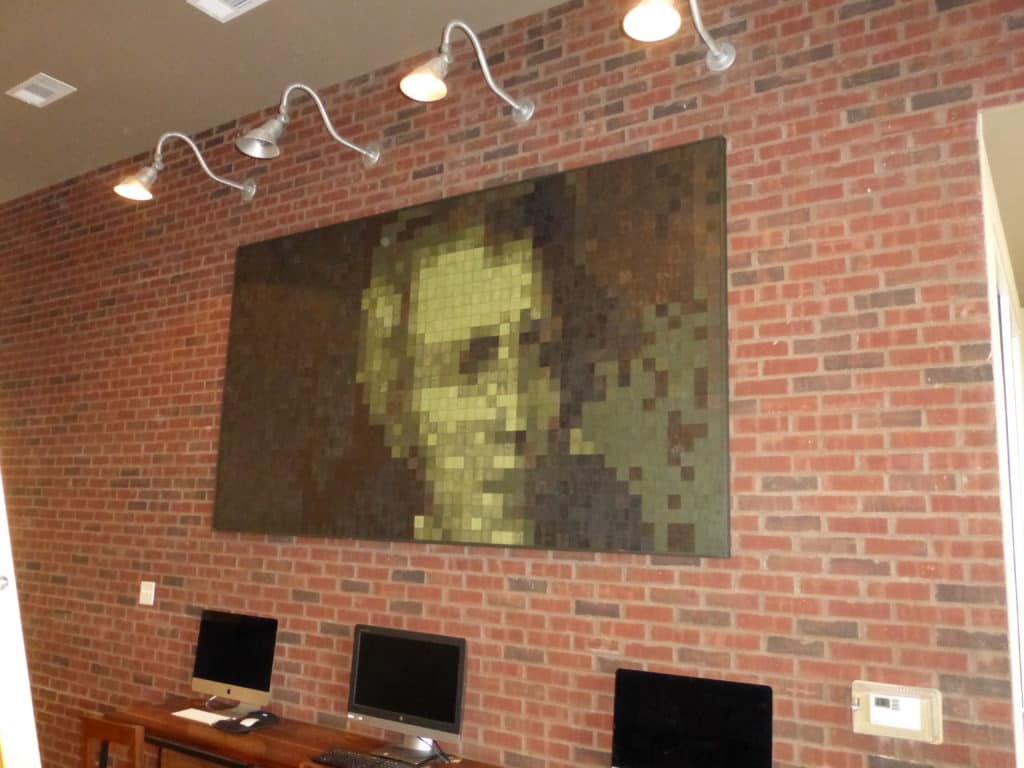
And then there’s this incredible piece in the room known as the “Hermitage,” which is the building’s business center. Bryce McCloud with Isle of Printing designed this with thirty different images of Andrew Jackson from letterpress block art. From a distance you see one face. But get up close, and you see the separate images.
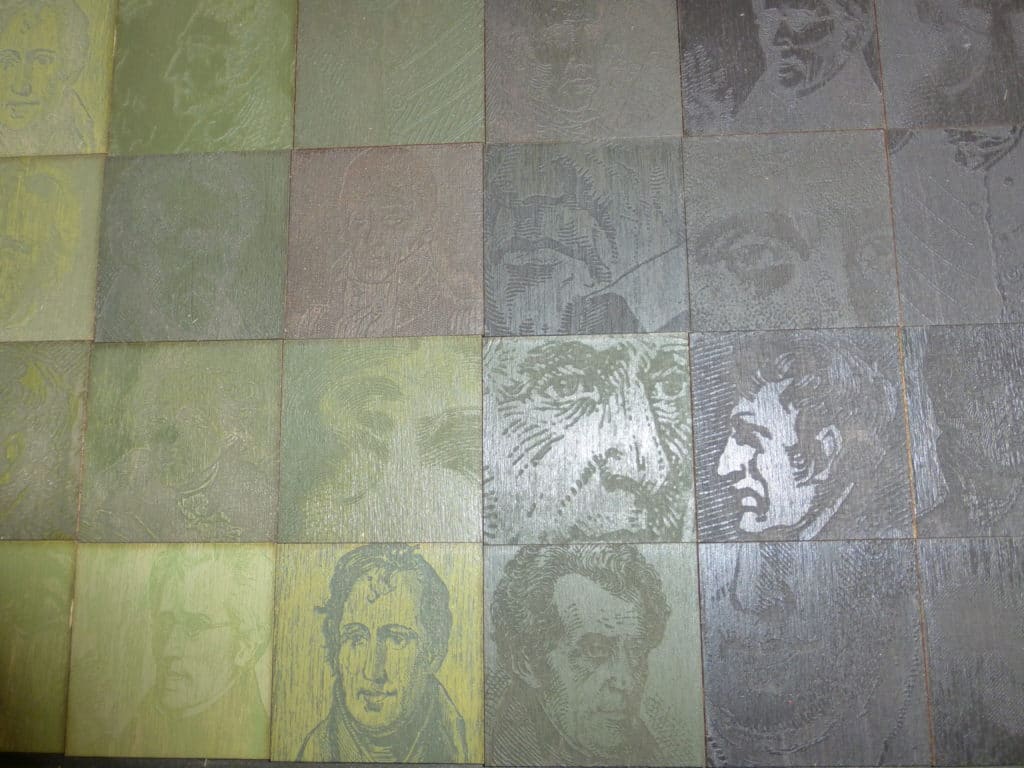
So now you get the flavor of the flats. So upstairs we go to the actual apartments. They wanted to emphasize each doorway and make it feel homey. Hallways are wide and bright, and color was used around each door.
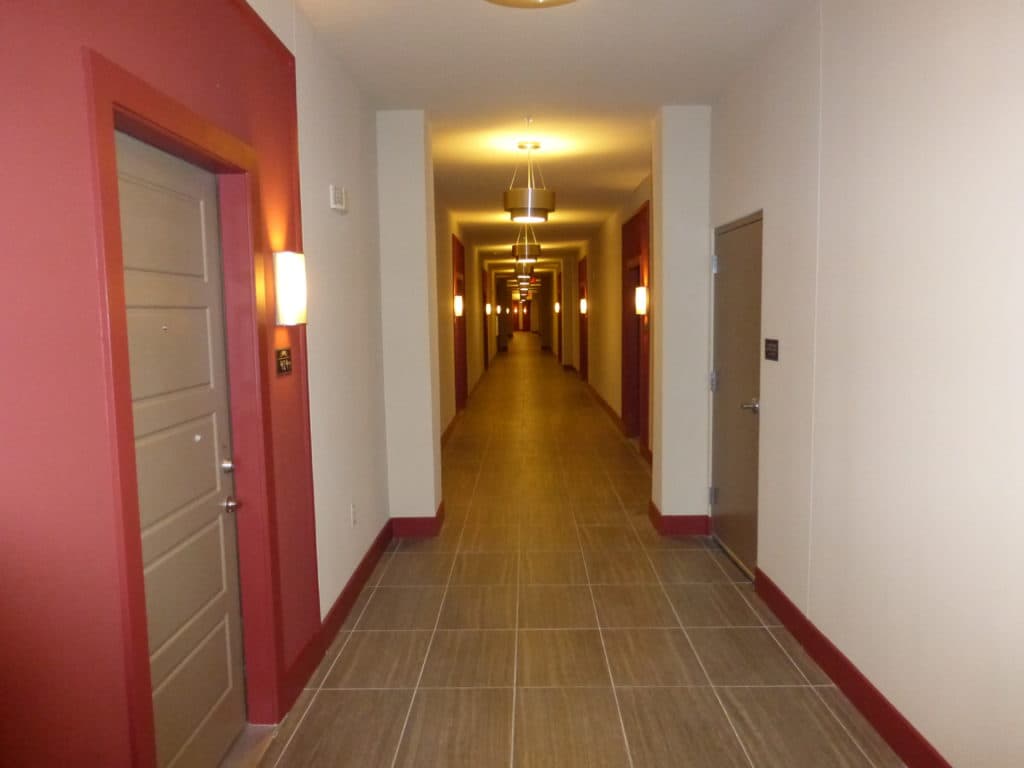
Daniella showed me the model unit which she staged using furniture and accessories that would be affordable and what millenials would like.
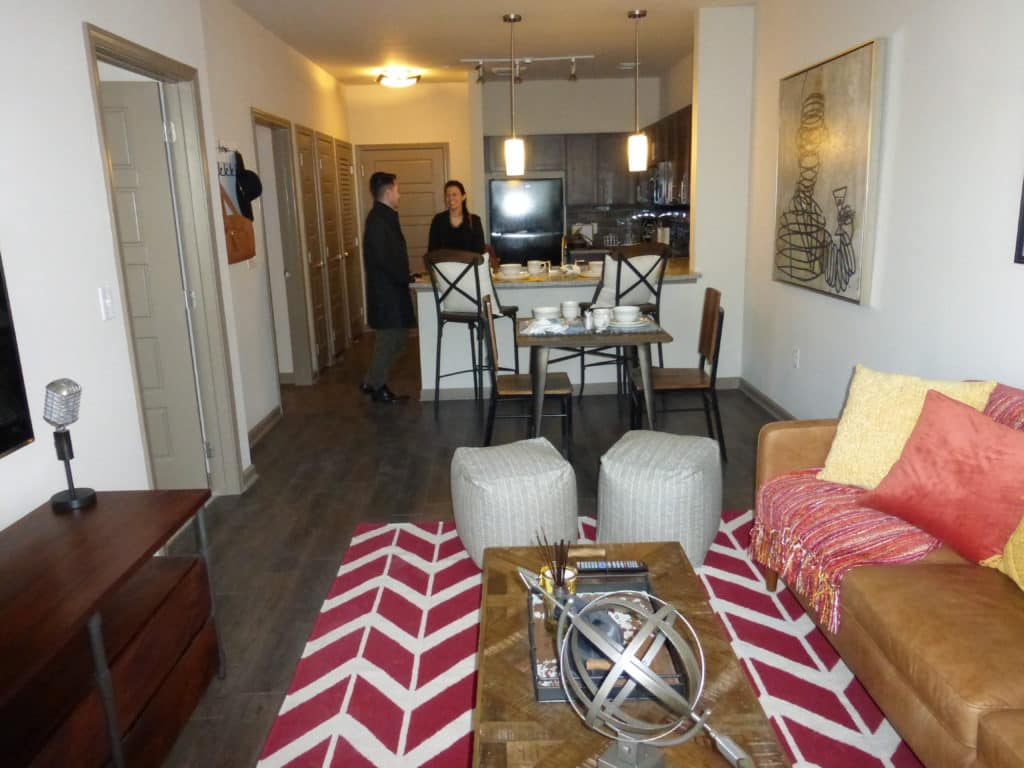
Many of the accessories came from Target and West Elm. It had bold punches of color and pattern and was anything but generic.
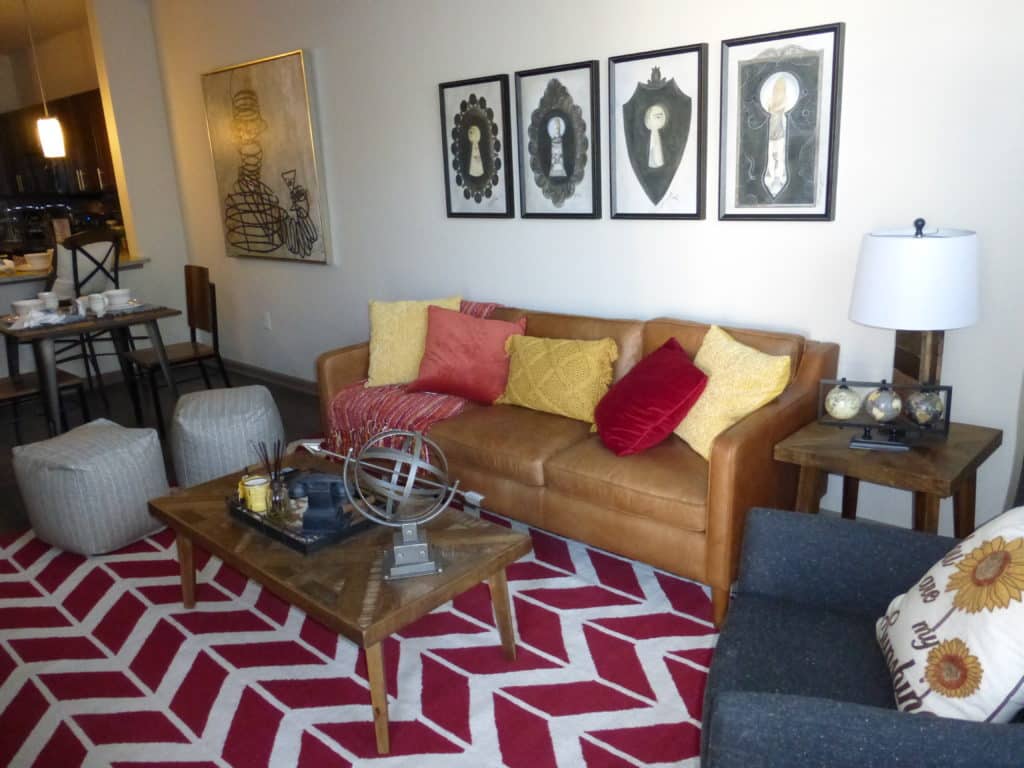
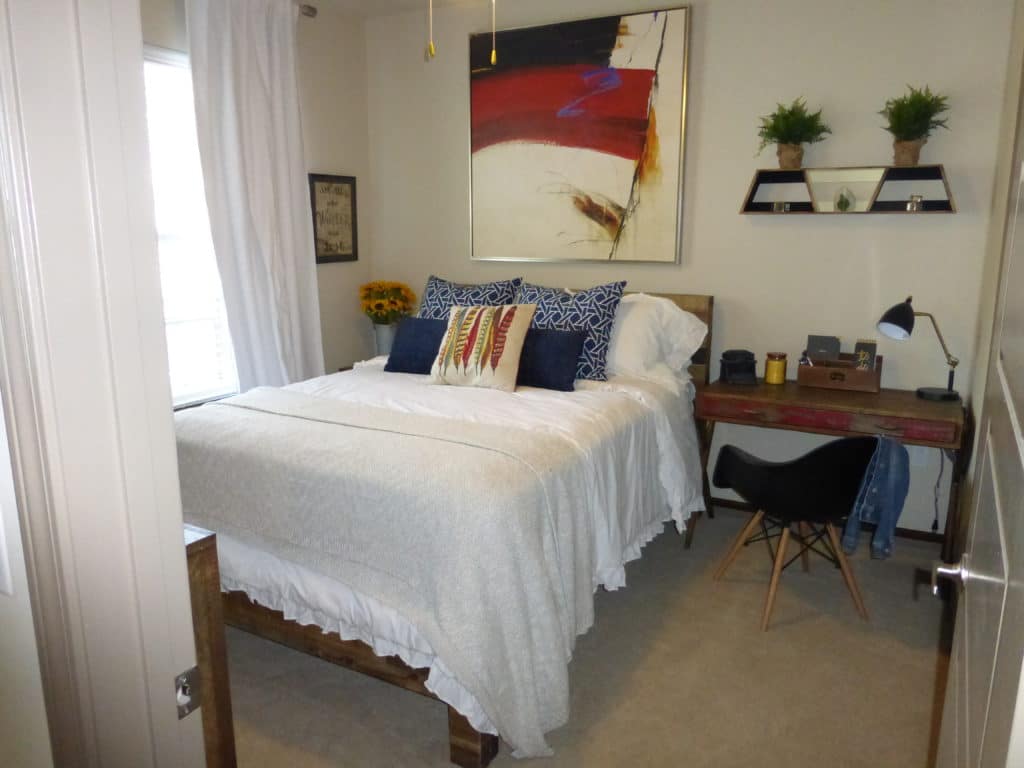
I like the desk instead of a bedside table so if someone needs to work while another person is out in the living room watching tv, they have that choice and a quiet place to work without leaving their apartment.
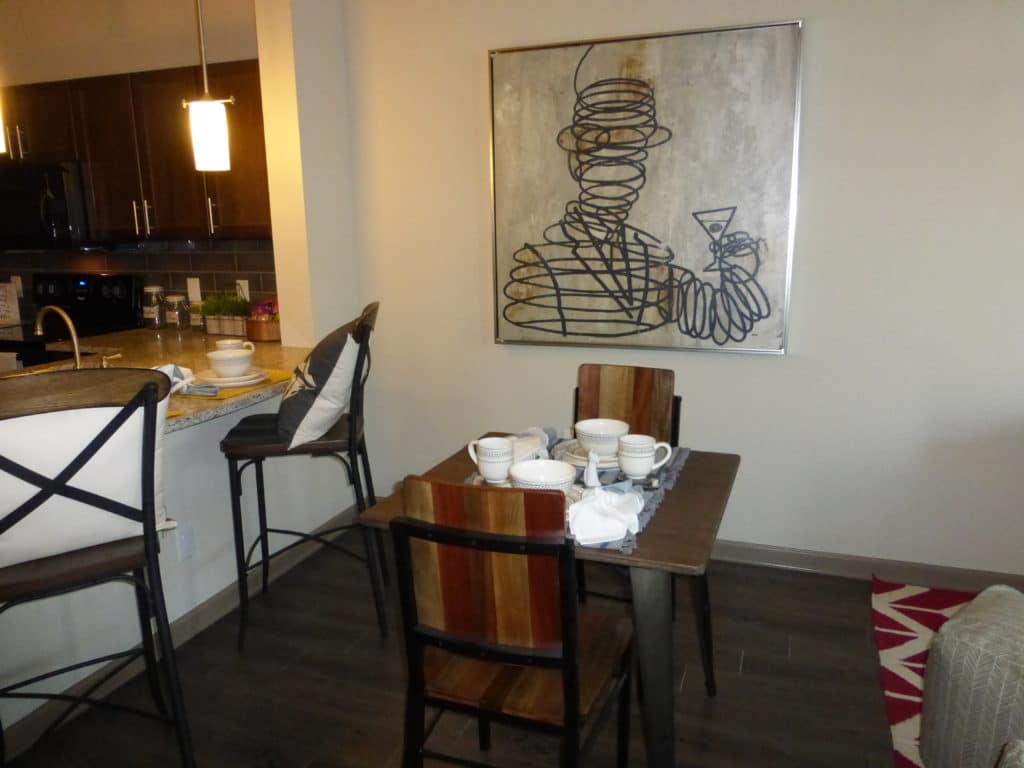
And Daniella also wanted to emphasize the importance of actually sitting down for a meal at a table instead of plopping in front of the television. What a quaint idea! I’m not being sarcastic either. I love that she added the dining space instead of just using the bar stools.
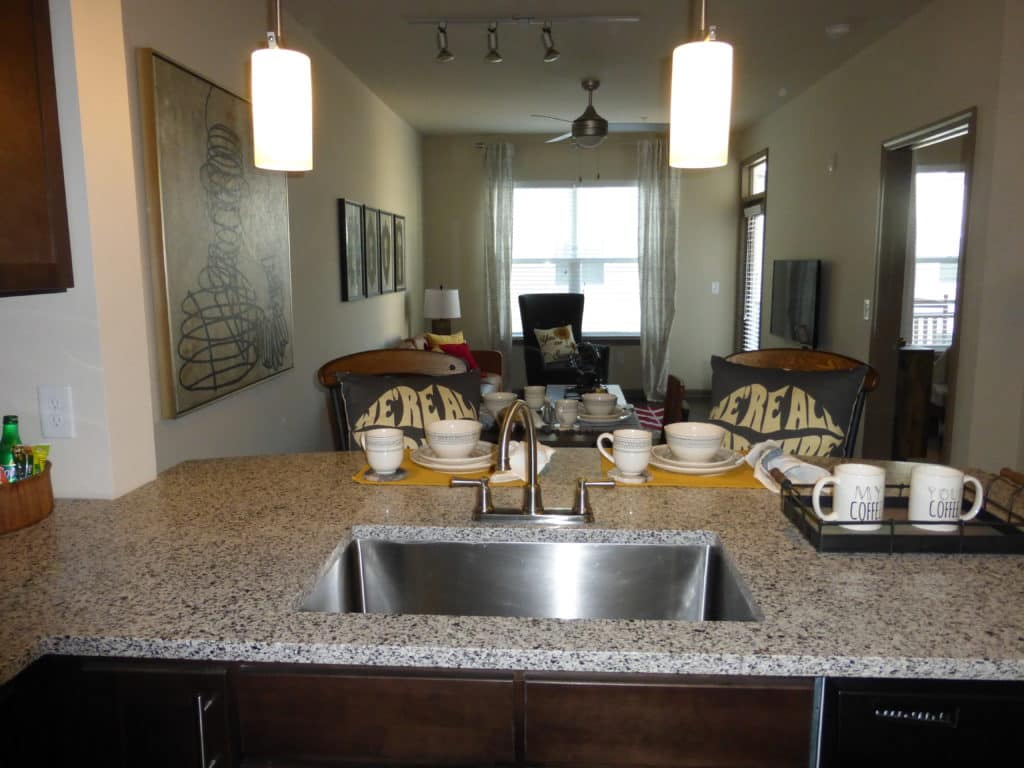
The kitchen has a large, deep sink, quartz countertops and stainless steel accents.
The only space I couldn’t see that was still under construction was the “Love Circle” room on the top floor of the building which will house an art studio, a man cave, a music practice room that’s well insulated and even a performance area for musicians.
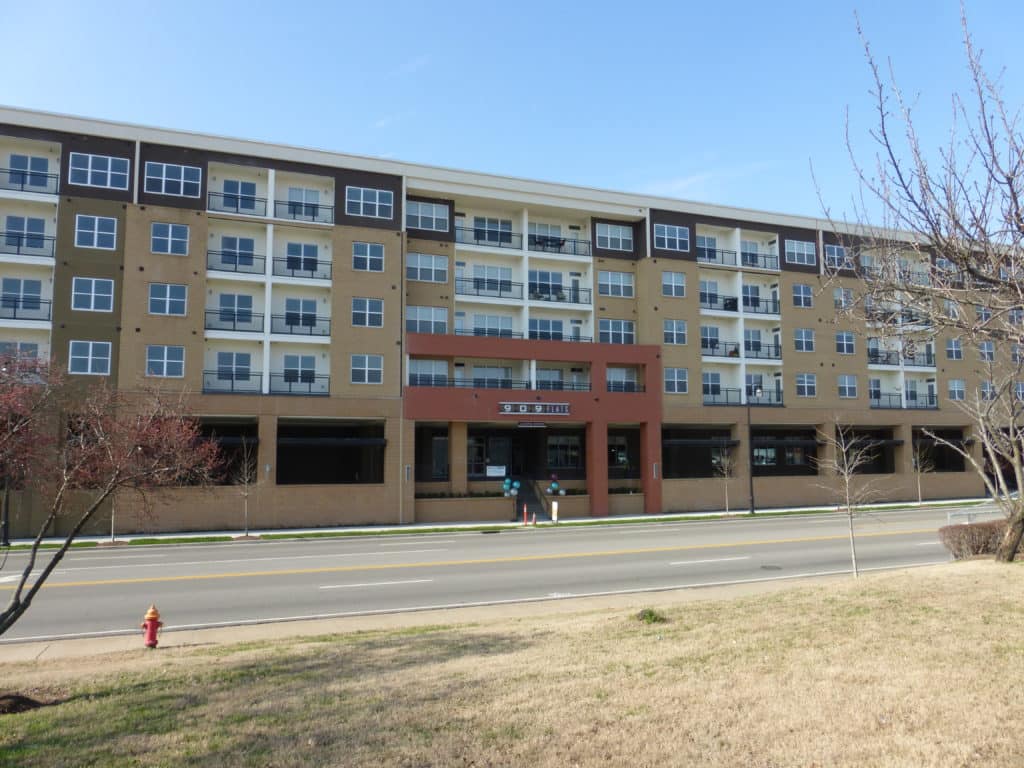
Where was this cool building when I was young and apartment hunting?!?
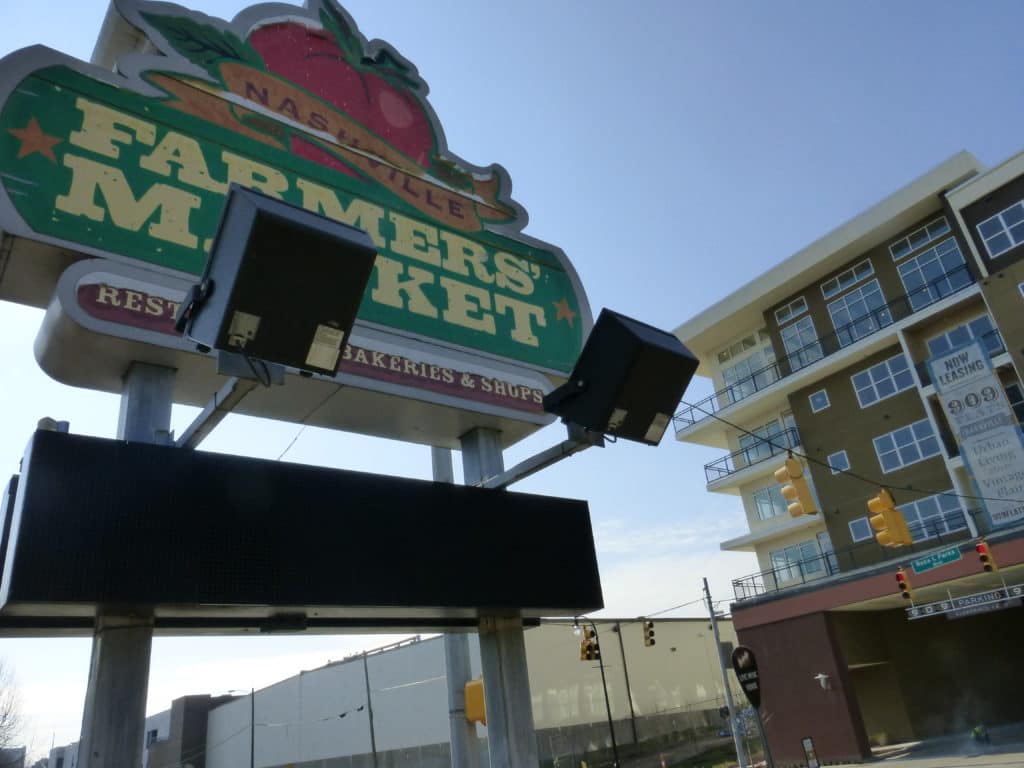
New flats for young folks to hang their hats in Music City and enjoy so much history at the same time. Welcome 909.
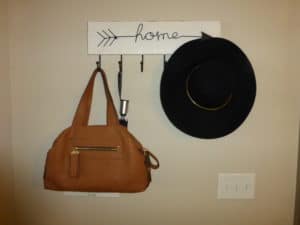
If you enjoyed this article, hope you’ll share stylish retreats with your friends and family. Thanks for reading.


No Comments