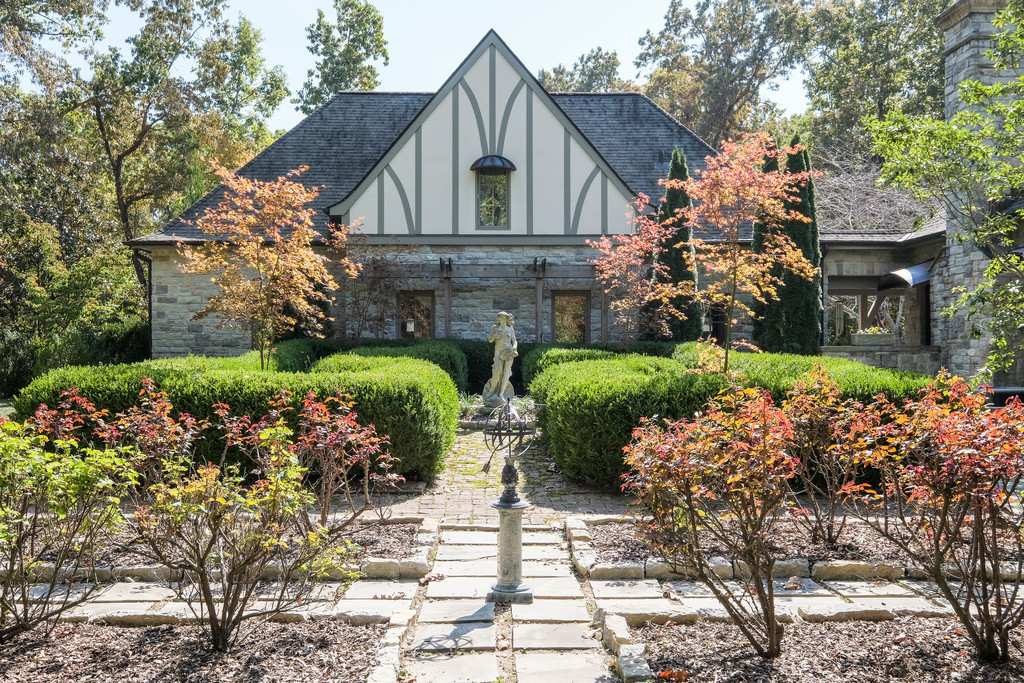
16 Jan Tullahoma treasure
Finding the perfect setting for a house isn’t always easy, especially when looking at pictures. Sometimes you really have to go and see the land or property in person. Such was the case for the dream home built for a family of five in Tullahoma, Tennessee. The homeowner happened to be jogging one day and came upon the site. And what a sight for sore eyes it became.
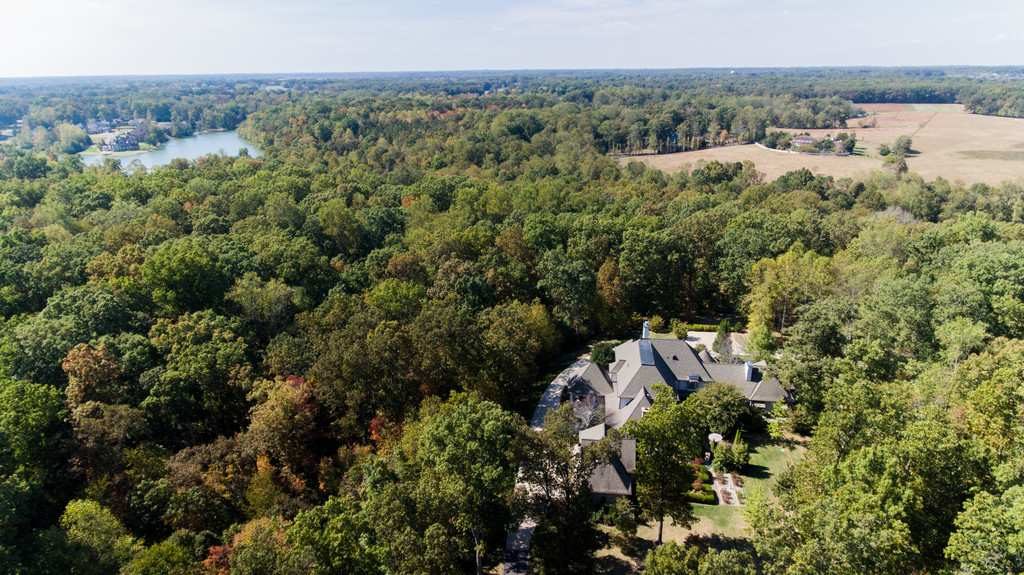
The sprawling french country home they built sits on eight acres and is surrounded by a dense forest with ravines. There is absolute privacy with no noise except the sounds of nature.
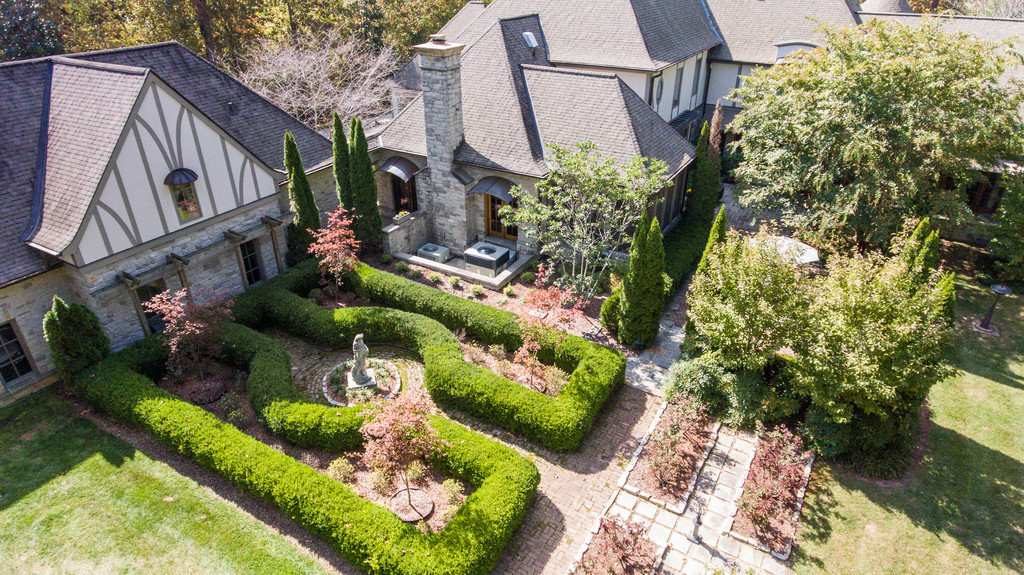
And look at the gardens! This magnificent home took three years to build. Nashville architect Ron Farris designed it. Robert Vaughn Construction out of Winchester built the home and Kaiser/Trabue in Nashville did the landscape design. What a terrific collaboration.
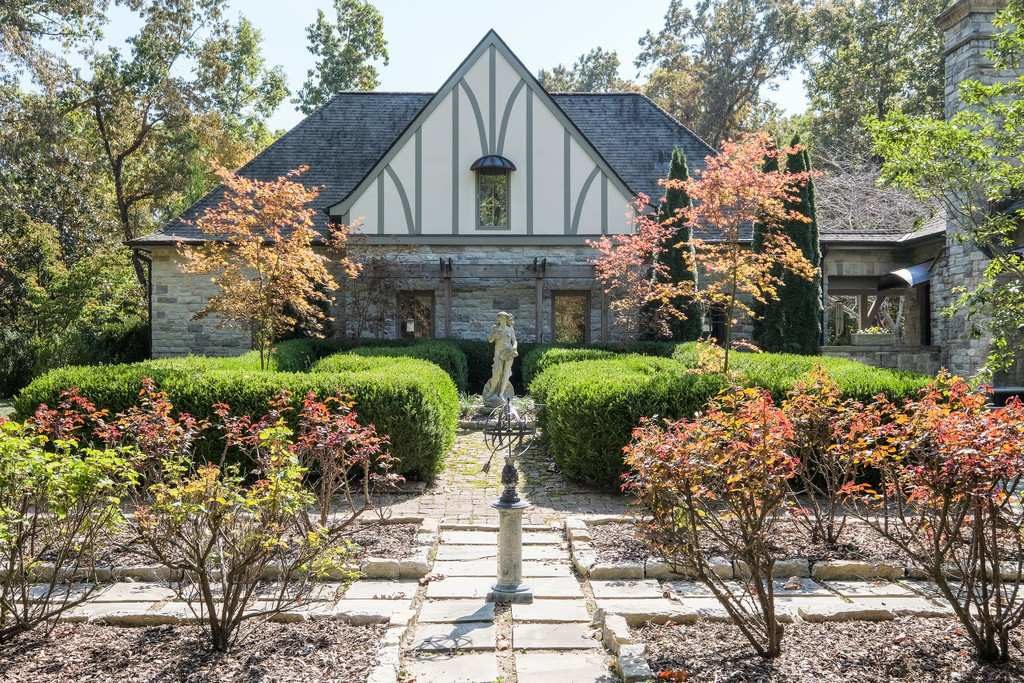
They had been inspired by their previous designer out of Oklahoma, Jack Arnold and presented his books to Ron Farris when they decided to tackle this project.
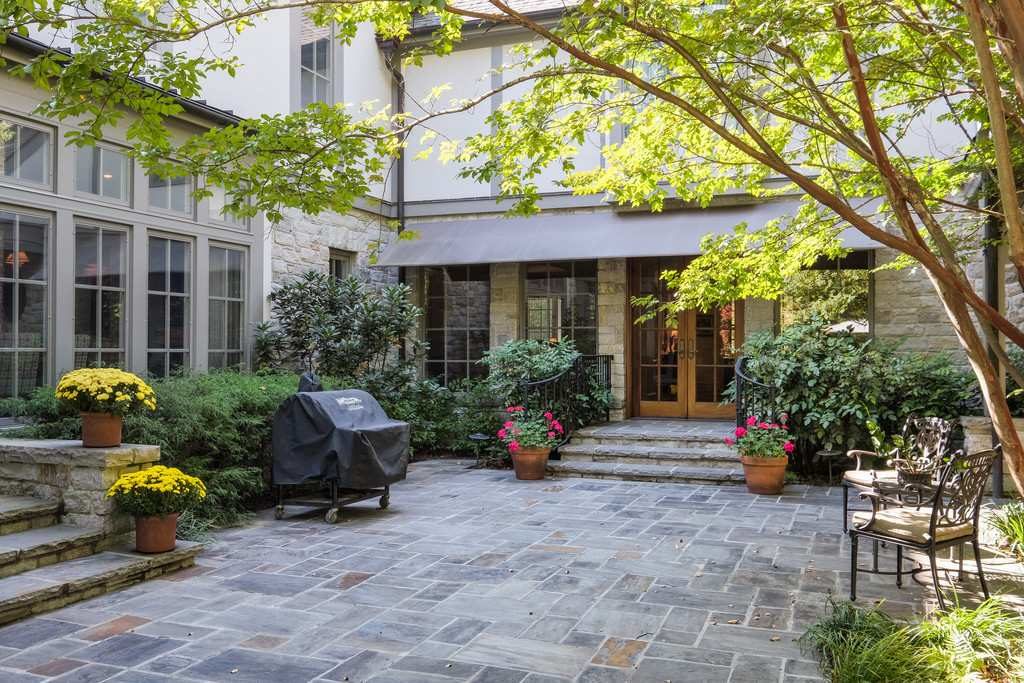
It must be noted that every stone in this stucco and stone home was hand cut and laid by one man, David Hanby, who did much of the stone work at Sewanee. What a talented craftsman. Stunning work.
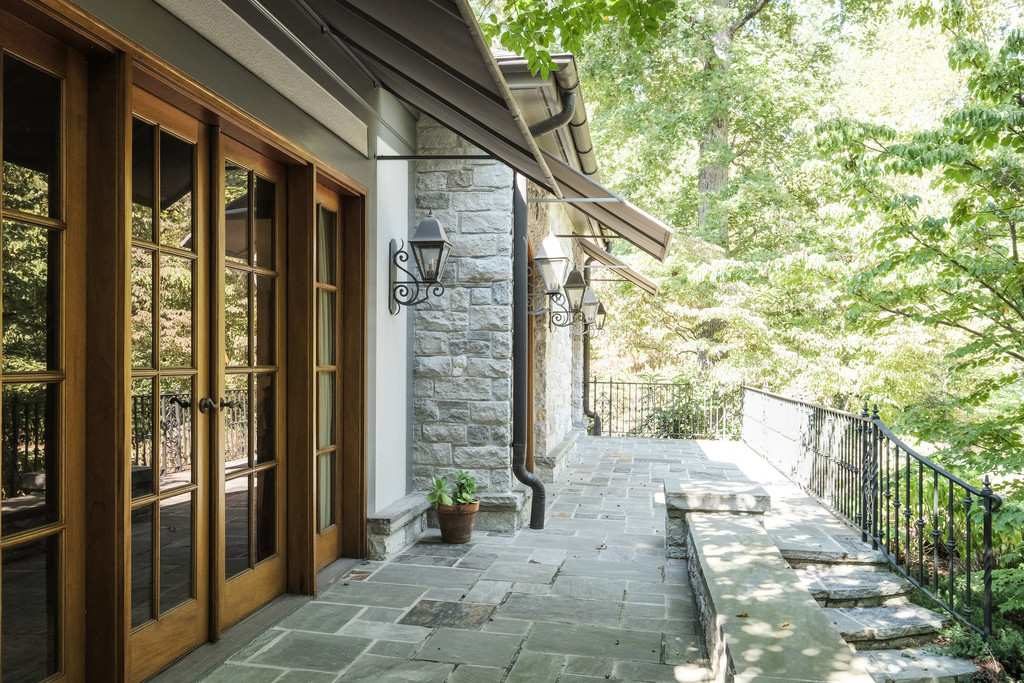
Can you just imagine the birds and other wildlife that inhabit these woods?!? The owners say that one of their favorite things about the home is the view from every window. So many deer, turkey and birds call the property home too. But the family is still just five minutes from a Publix and Starbucks in Tullahoma, which by the way was ranked 51st out of 500 small cities in the U.S. in economic strength.
But I’ll bet you’d like to go inside, so here we go.
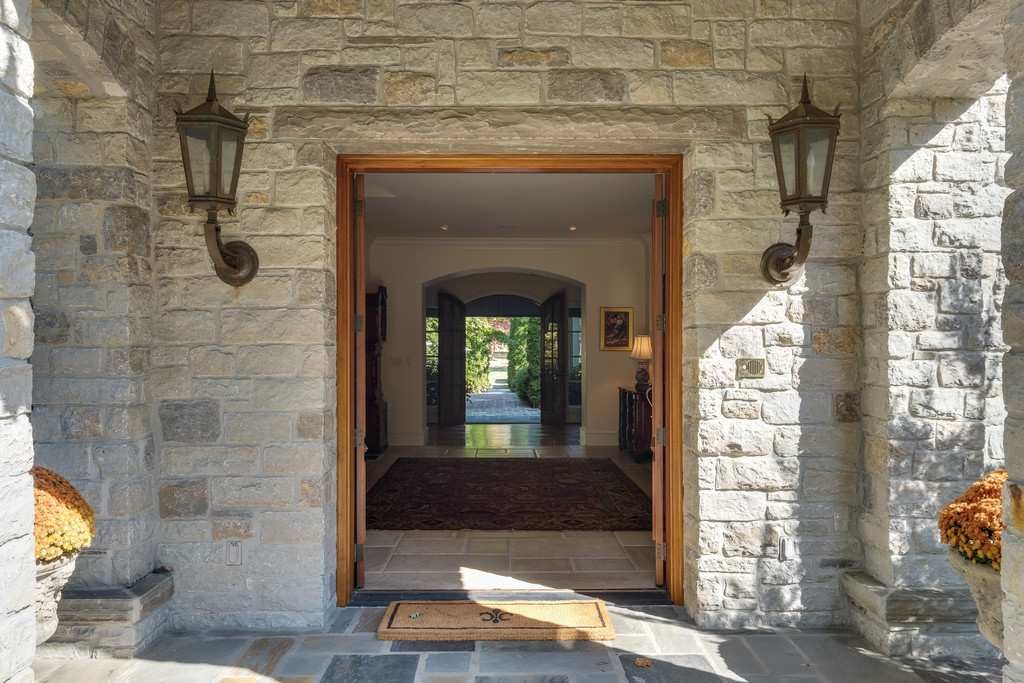
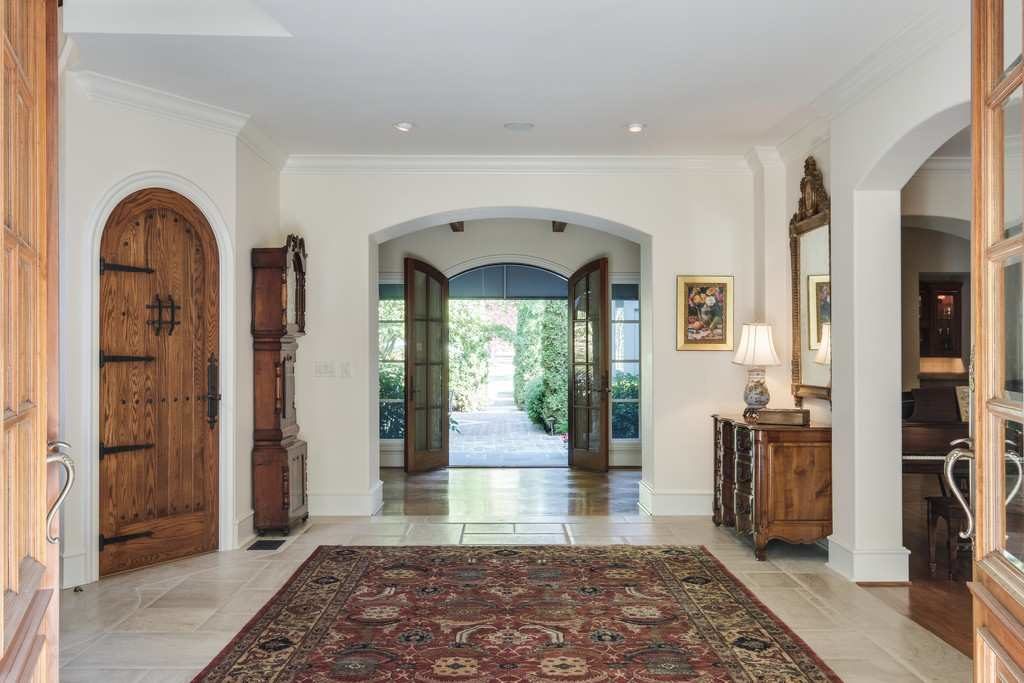
Each floor of the home has a gallery which leads to all the rooms on that floor. They’ve used archways and generous openings instead of doors to achieve that open feel.
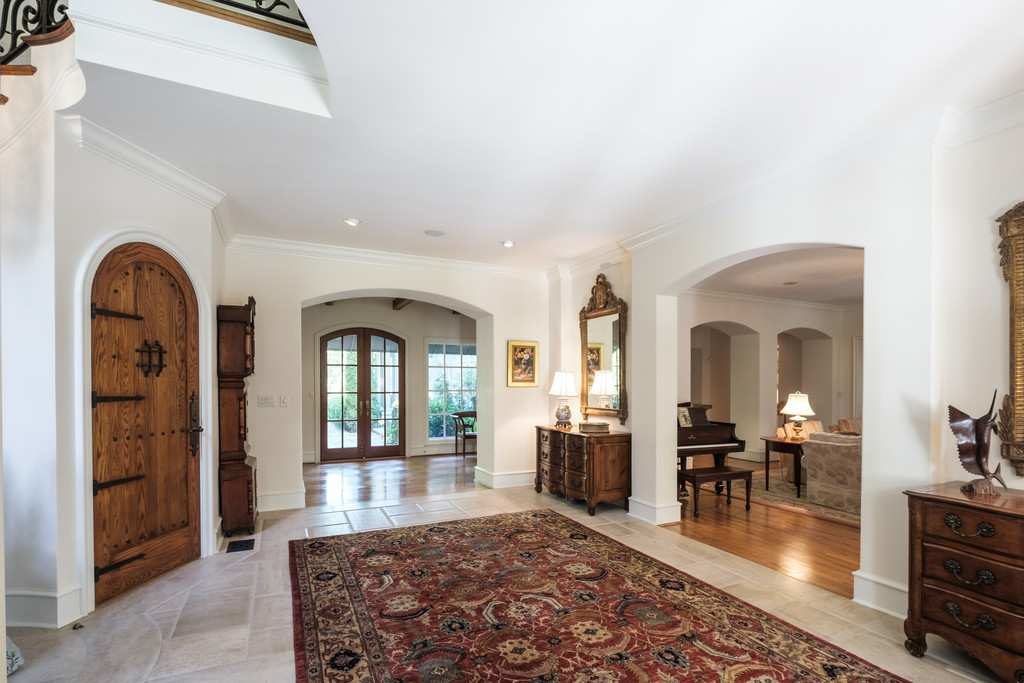
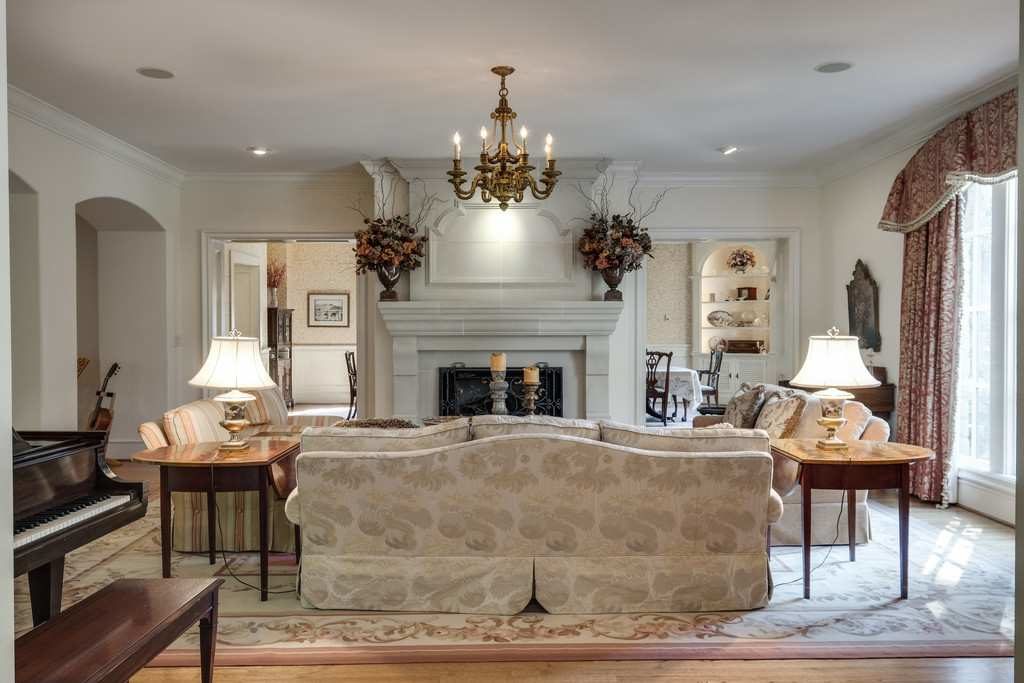
The fireplace in the light filled living room is gas with a limestone mantle. Beyond it you’ll see the dining room which seated sixteen comfortably for Christmas dinner!
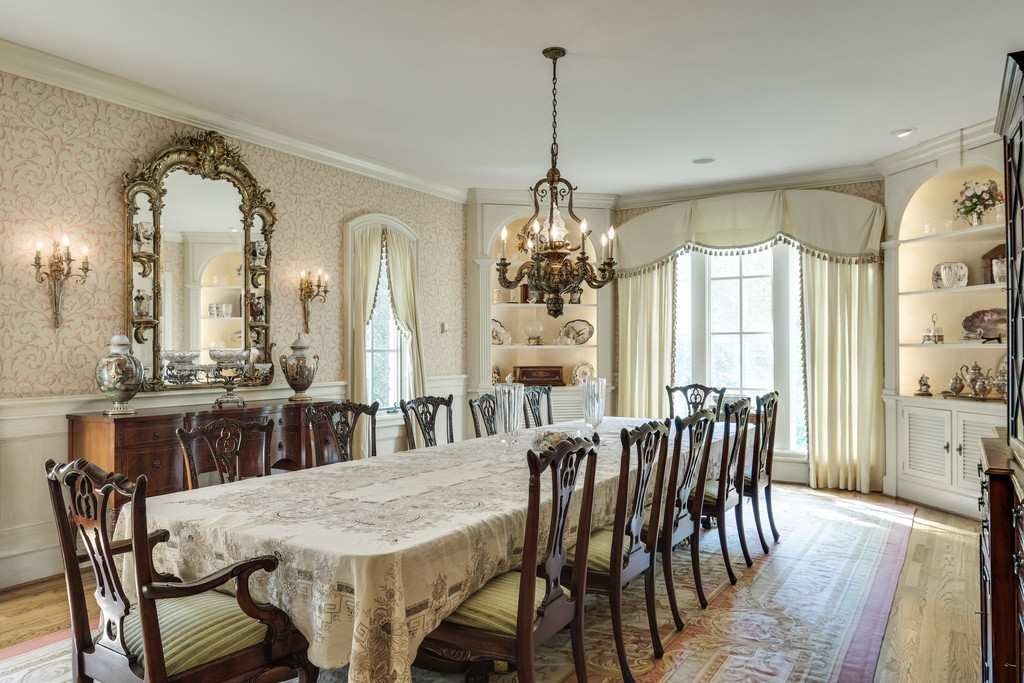
Such an elegant and graceful home. The rooms are all generous in size making this a fantastic venue for entertaining large groups. The kitchen offers more than ample space for preparing meals for a family of five or for large parties. It has solid cherry cabinets, granite countertops, stone backsplashes, and stainless steel appliances.
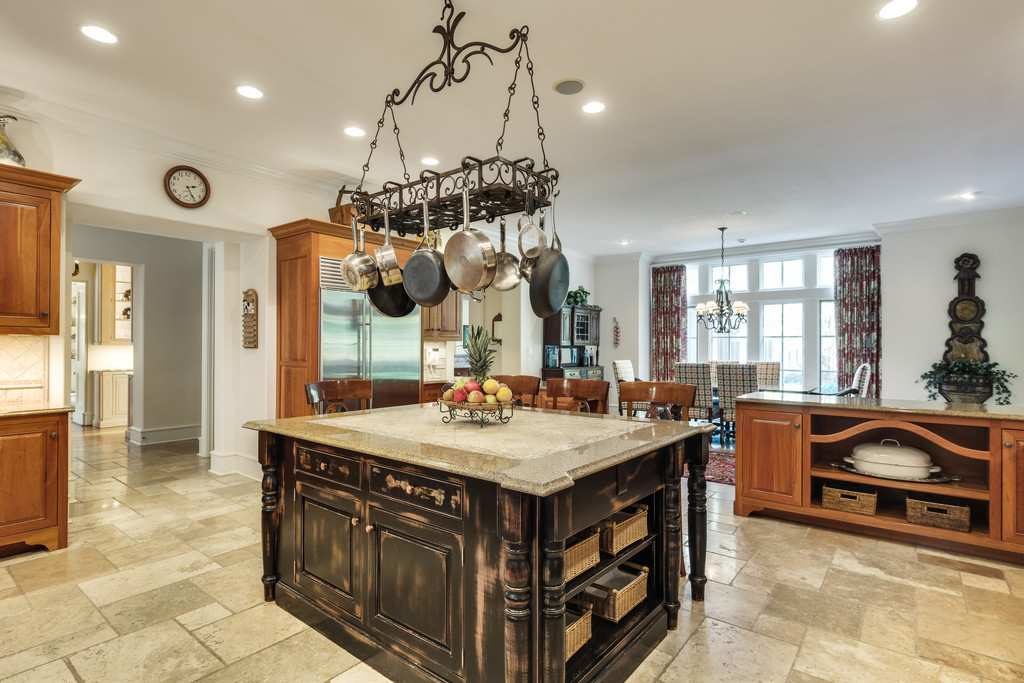
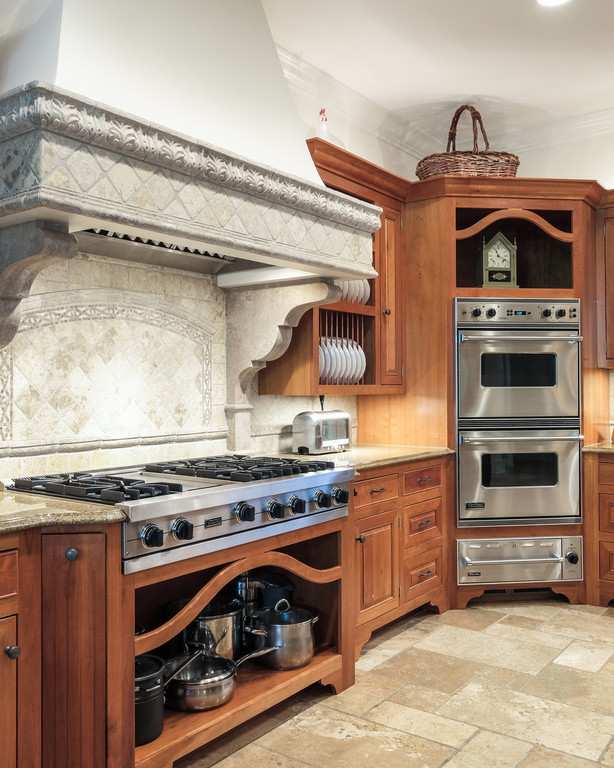
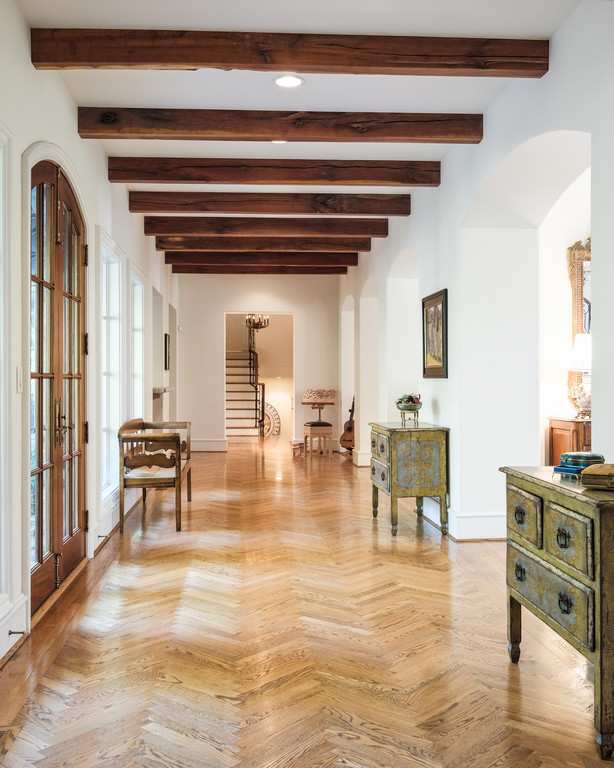
I’m a fan of wide hallways so I love this shot. And it shows off the beautiful wood floors. One of many lovely features in this home is the various wood used. And the doors throughout the home are solid poplar stained a cherry color.
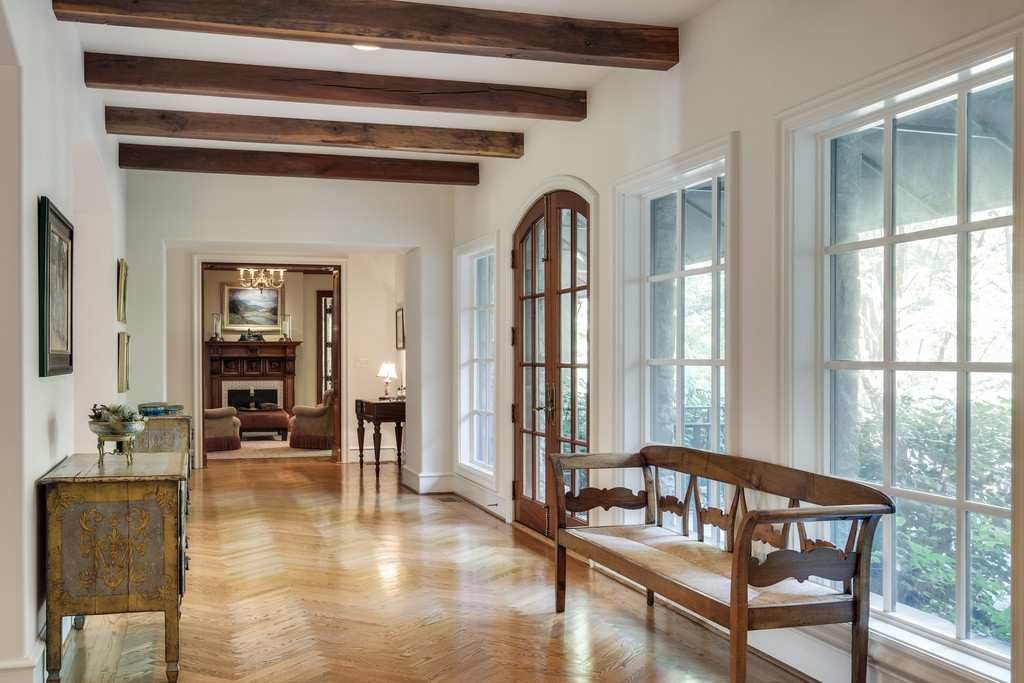
When you look down this hall, you get a glimpse of another fireplace in the master bedroom suite library. The mantle with three interesting faces was purchased years ago at the Nashville Antiques and Garden Show before the home was even built. That is truly what gives a home character. Choosing things you personally love, knowing you’ll have a place for them.
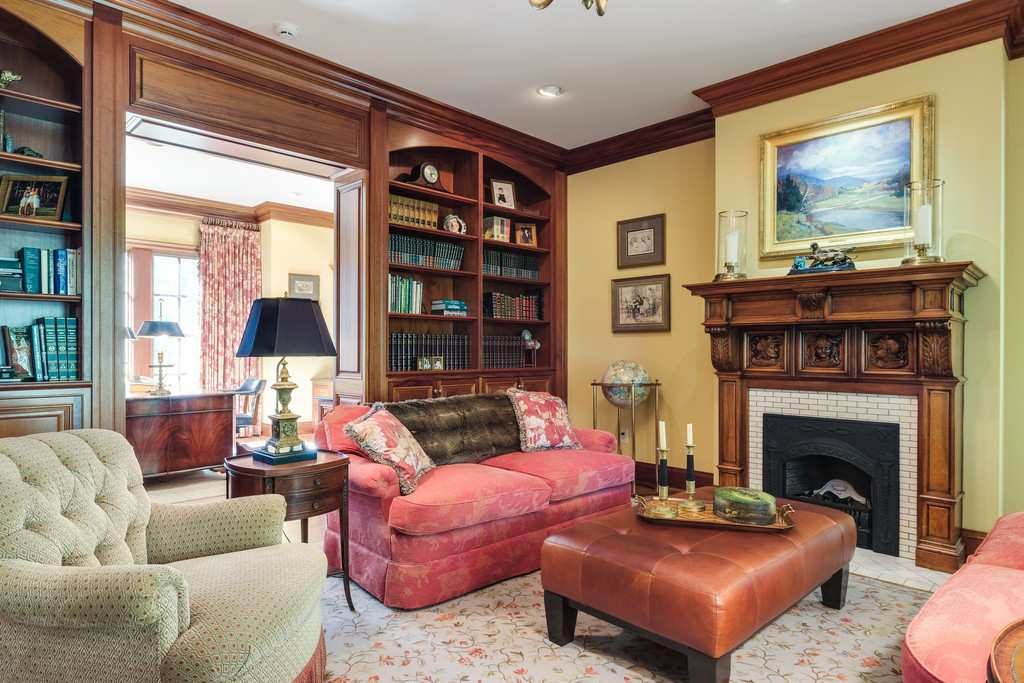
Here you can get a better look at the intricate design on the walnut mantle.
Did I mention there’s even a wood paneled elevator that connects all floors? Yes indeed.
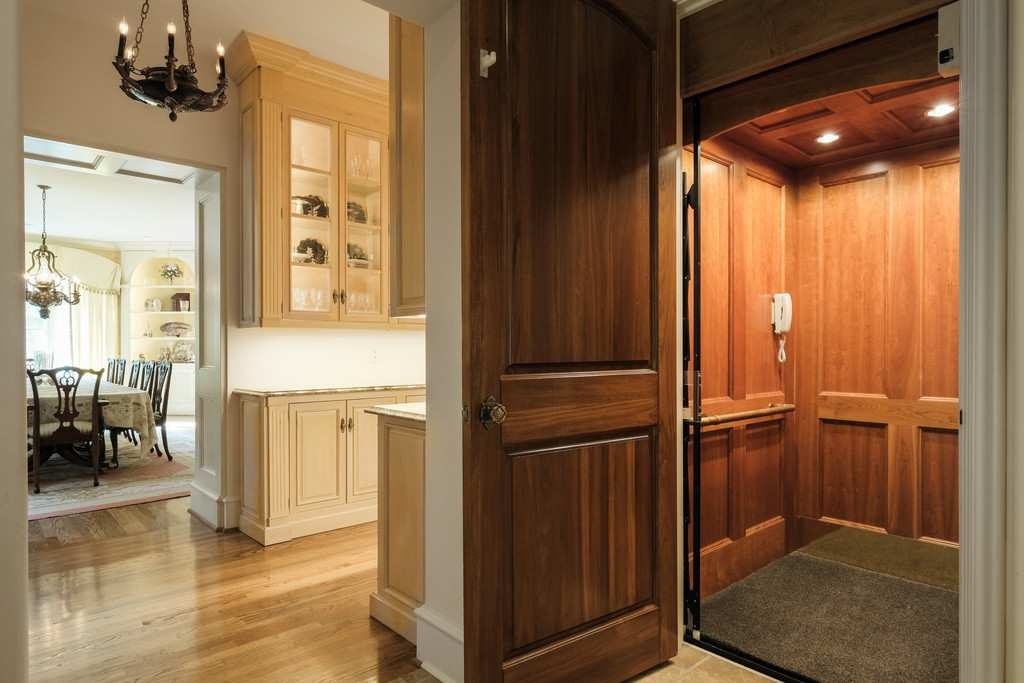
It will take you to a full basement with nine foot ceilings that has a gorgeous wine cellar with iron gates and stone walls.
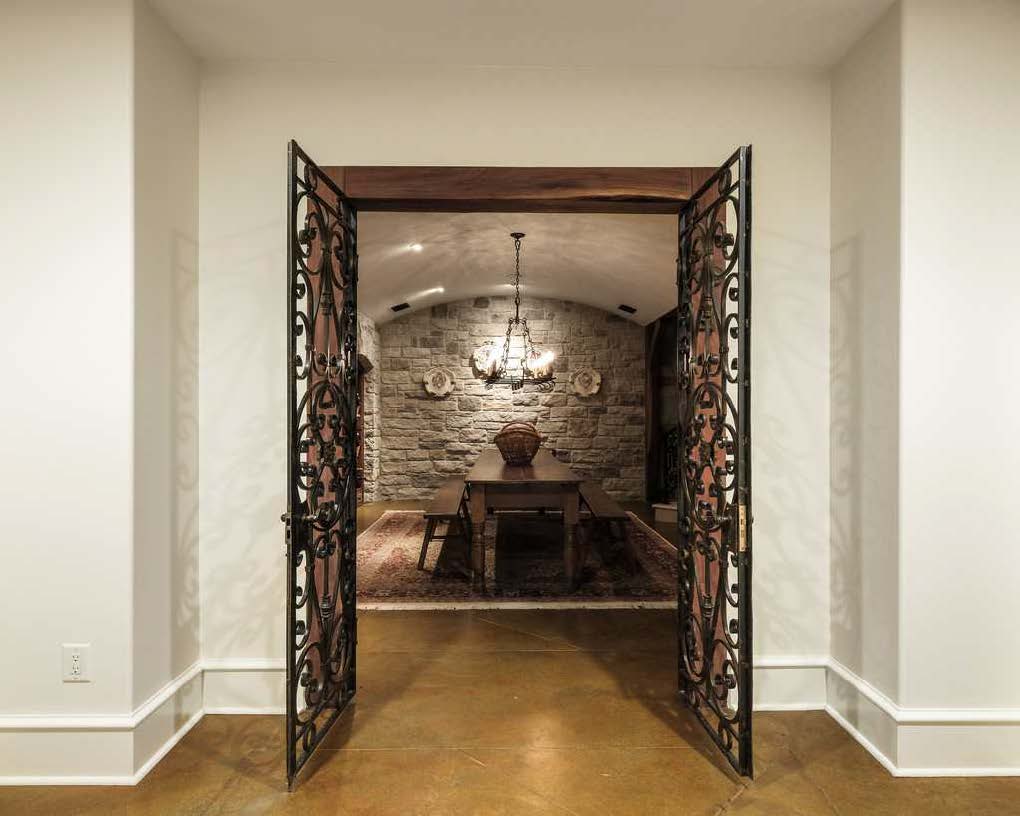
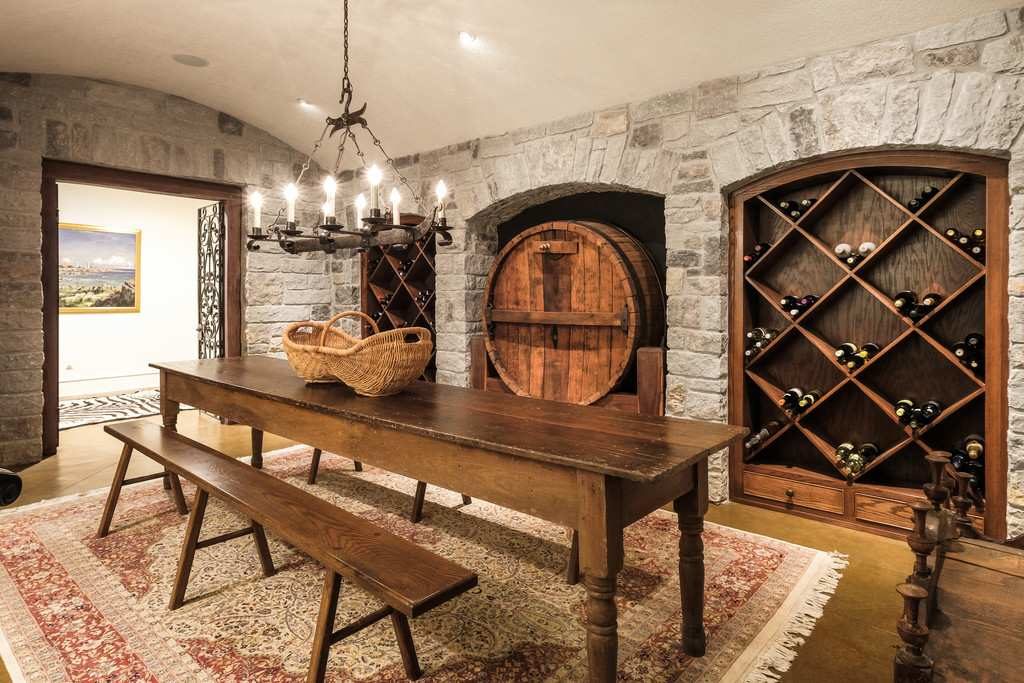
This space features a barrel from the winery at Sewanee! Herndon & Merry of Nashville did the wine cellar door and stairwell railings. The farm table and bench are perfect in the space. Can you just imagine the wine tastings here? I’d feel like I was in Napa or Sonoma.
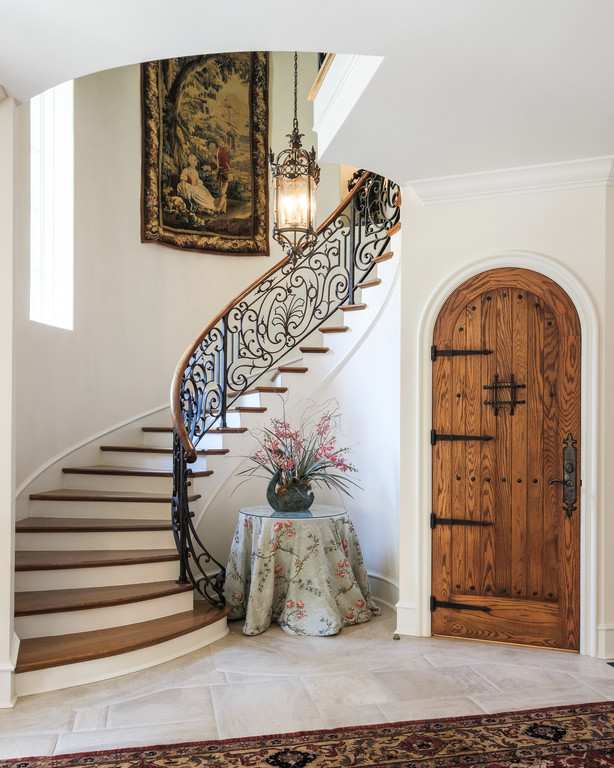
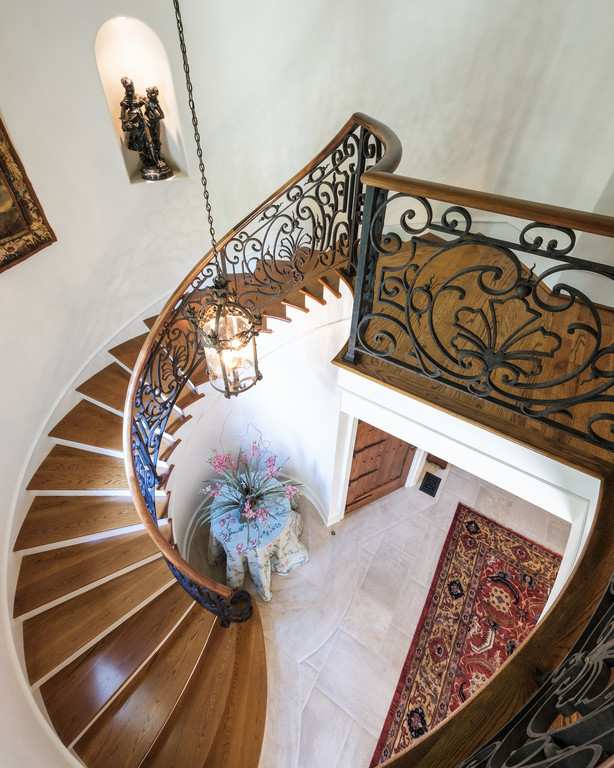
As if there weren’t enough stunning features in the main house, there’s also more interesting space above the home’s four car garage.
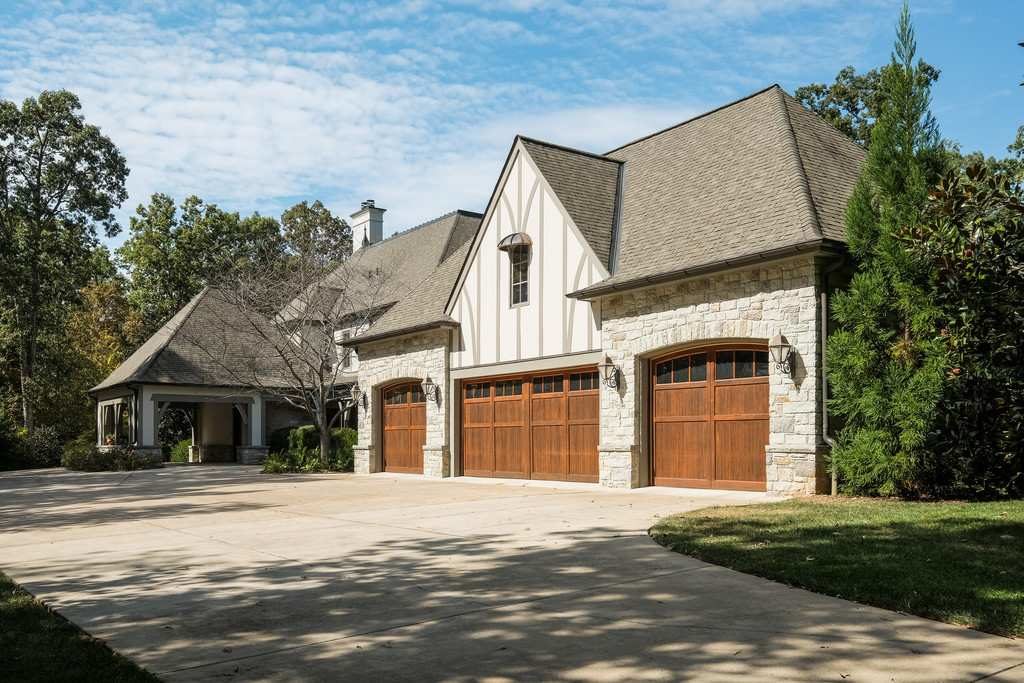
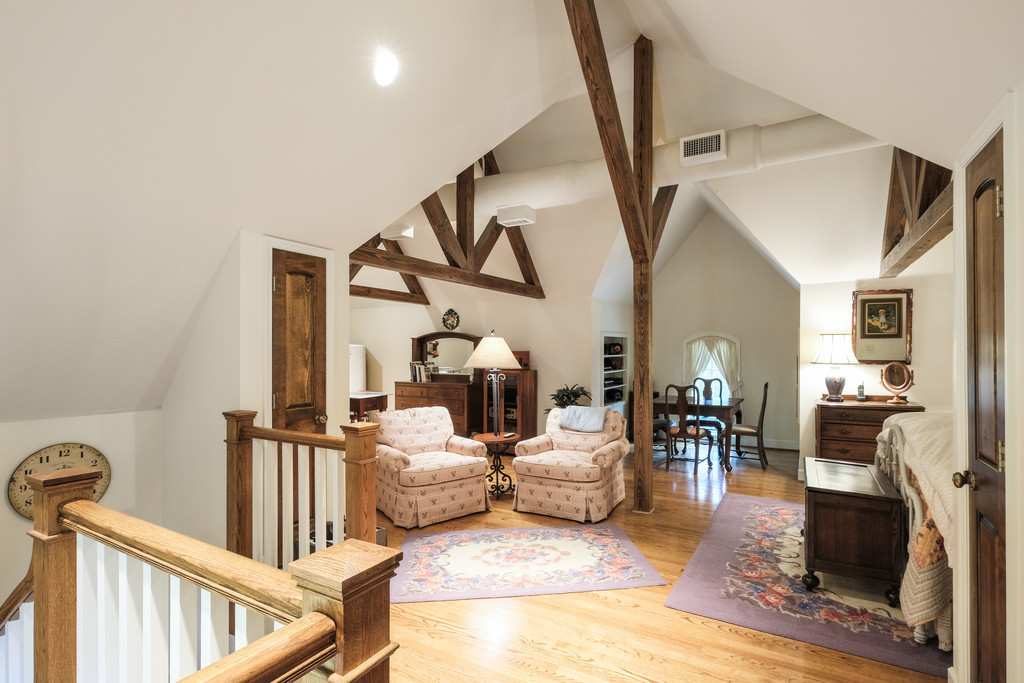
This loft with high pitched ceilings and pine beams has a kitchen, breakfast nook, bedroom and bathroom.
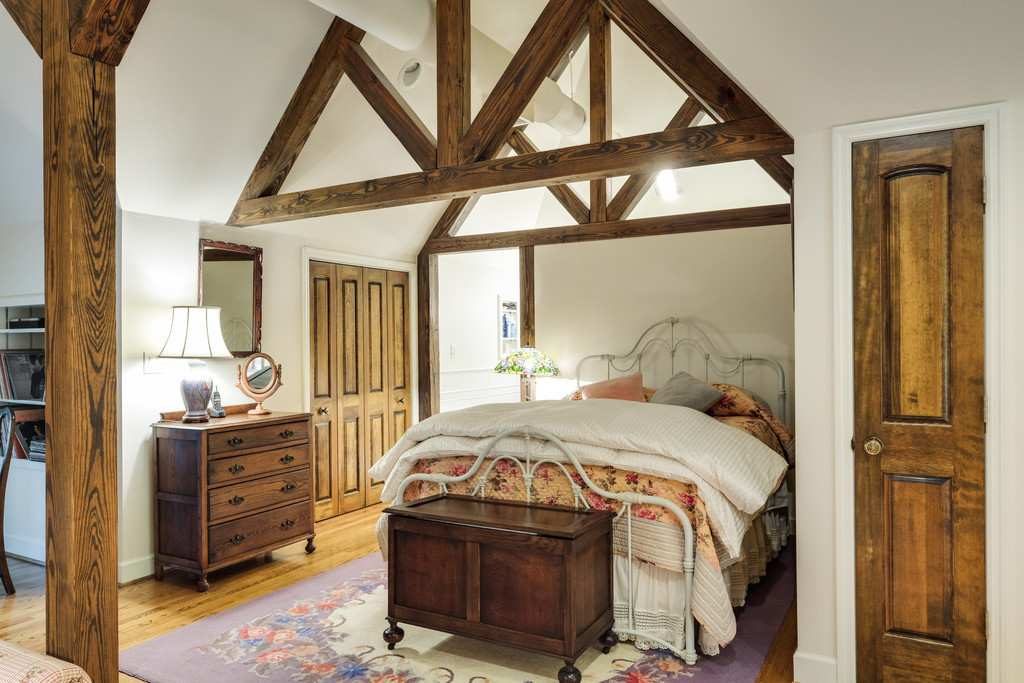
Another favorite spot of the family’s is the screened in porch where they have incredible views of the wildlife.

The home is situated on a hill with two completely different driveways.
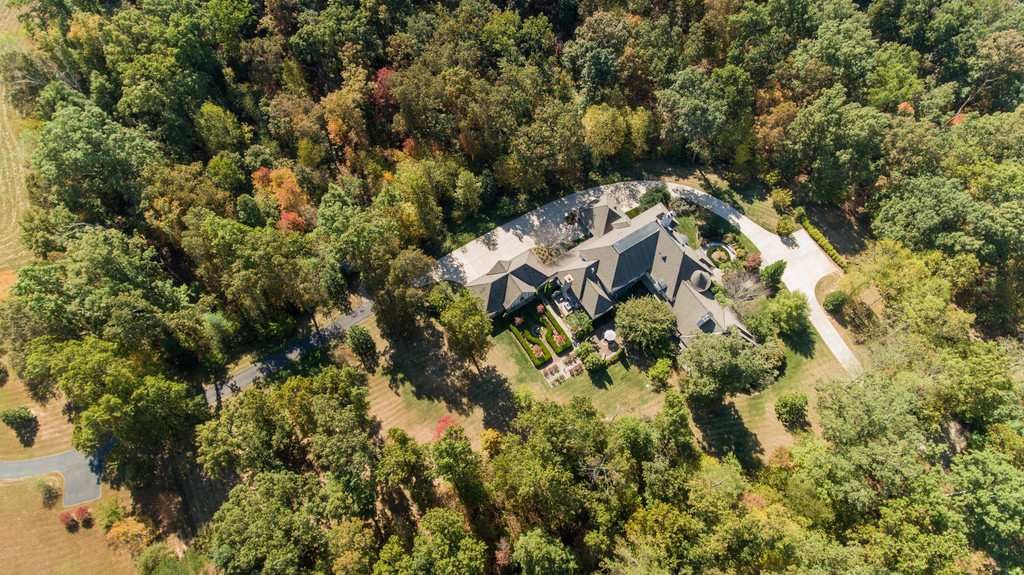
The front drive winds over a creek and up a fairly steep wooded hill. The other is much flatter and winds through a row of planted trees.
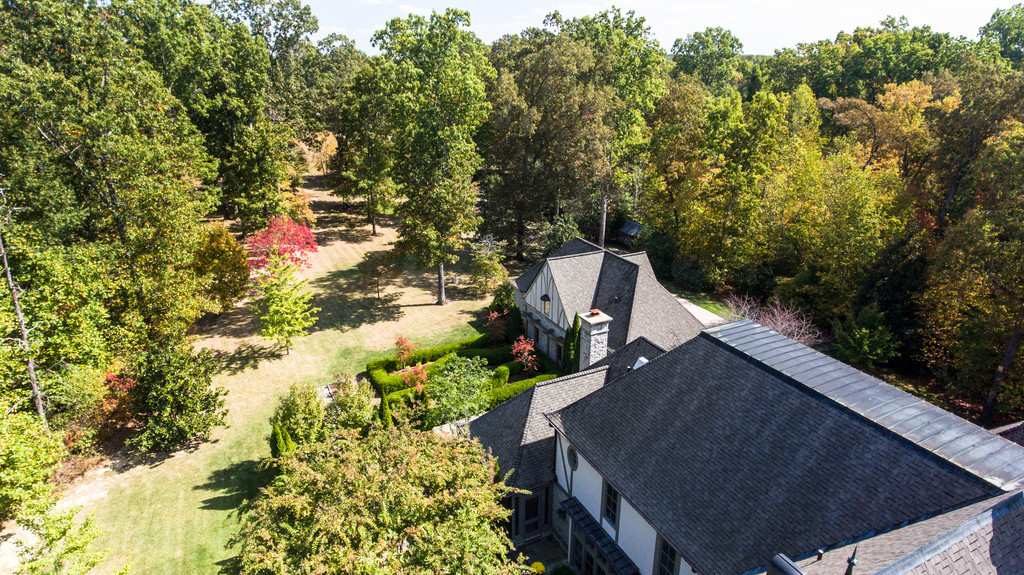
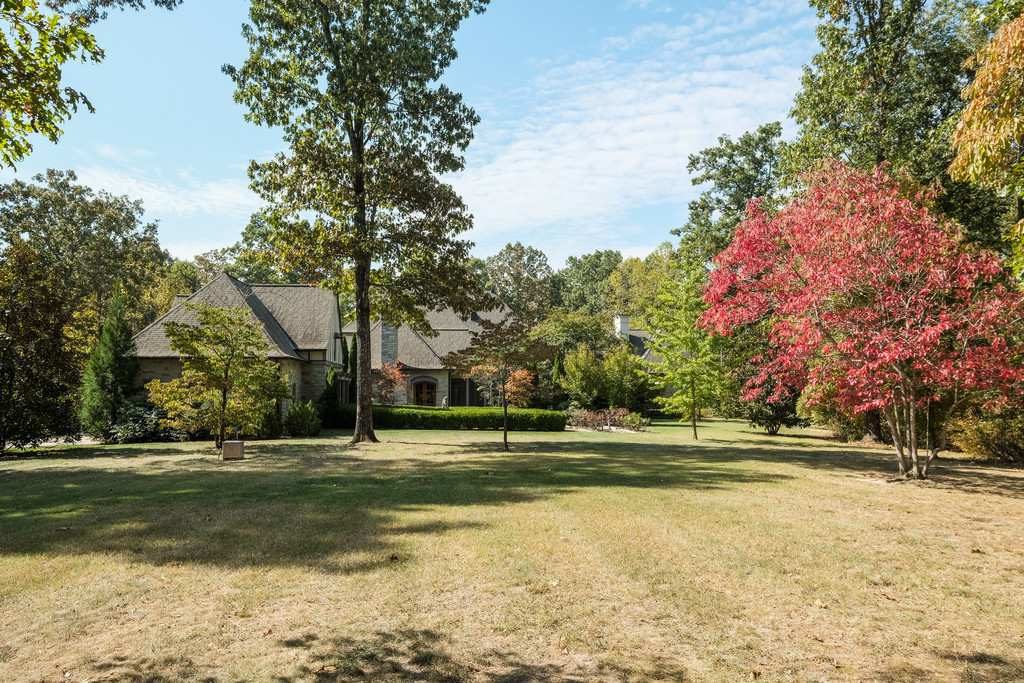
So, if you love nature, privacy, and the special architectural details this property possesses, this may be the home for you and yours to settle into and discover a slower pace of life.
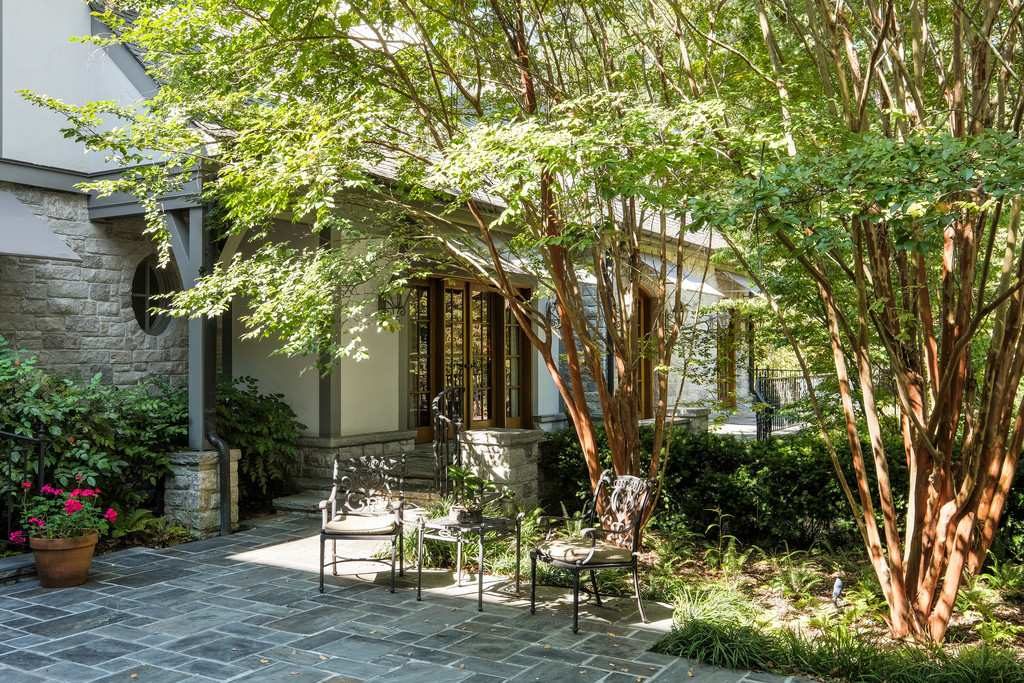
My thanks to Blaine Marvel with Village Realty for sharing this unique property with Stylish Retreats. If you’re interested in seeing it in person, Blaine can be reached at 931-434-6977 or email her; marvelagenthomes@gmail.com.


Missy Dewing
Posted at 09:05h, 16 JanuaryWhat a beautiful house… and setting!!