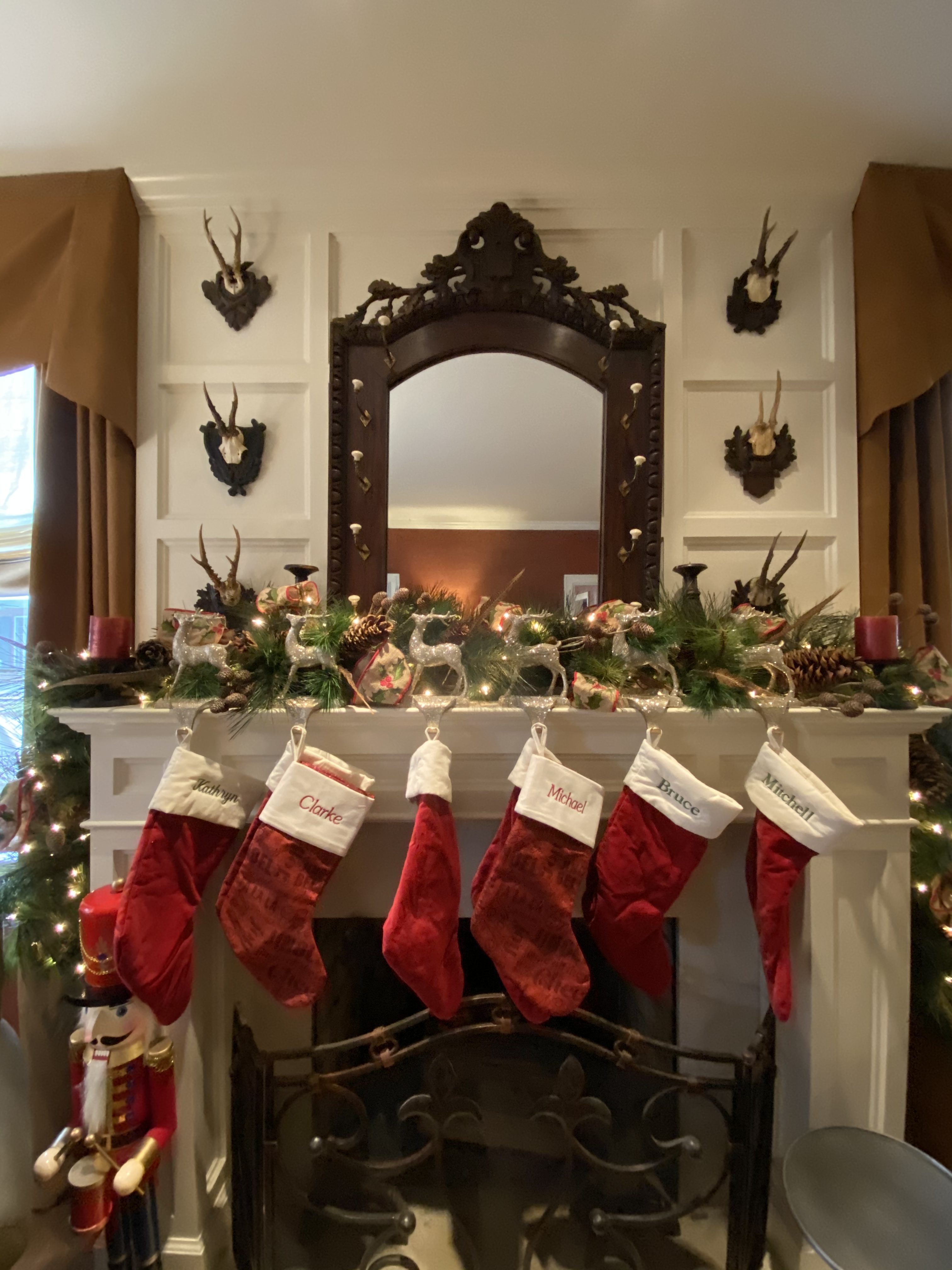
16 Dec Timeless Georgian beauty
Karen Moore has known this house and property since she was a little girl, playing under the huge magnolia trees with her twin sister. Her cousins lived in the home that was originally built by Jet Potter, who started Nashville Coal Company. It had been a sprawling dairy farm that stretched over a very large part of what’s now Green Hills.
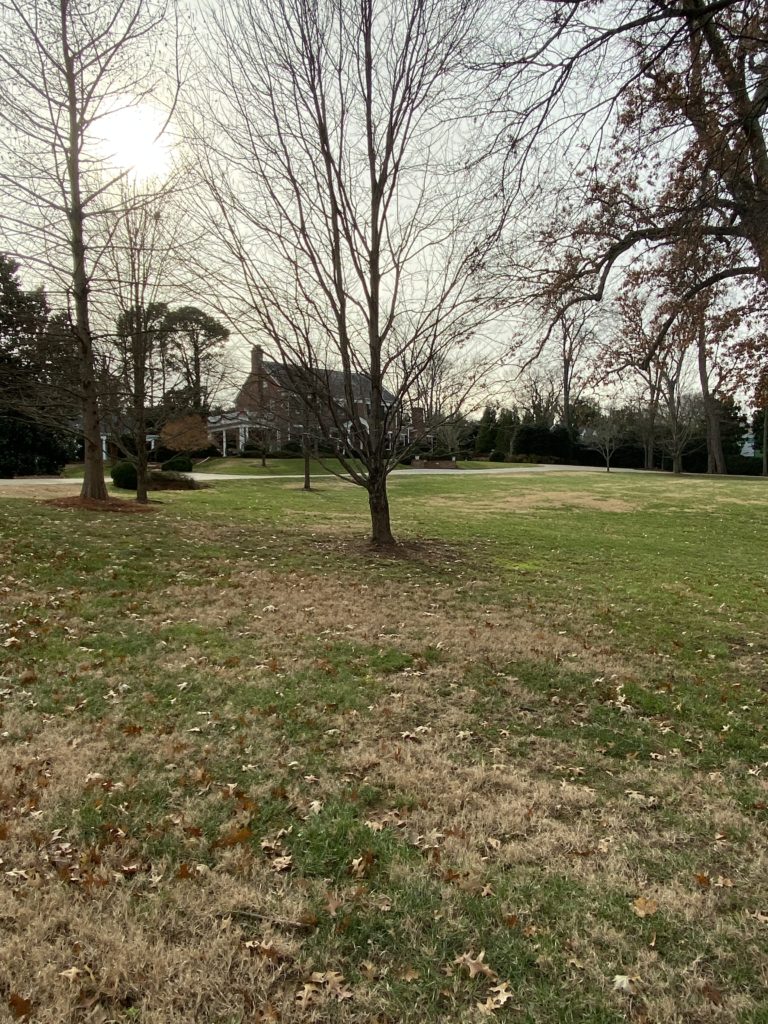
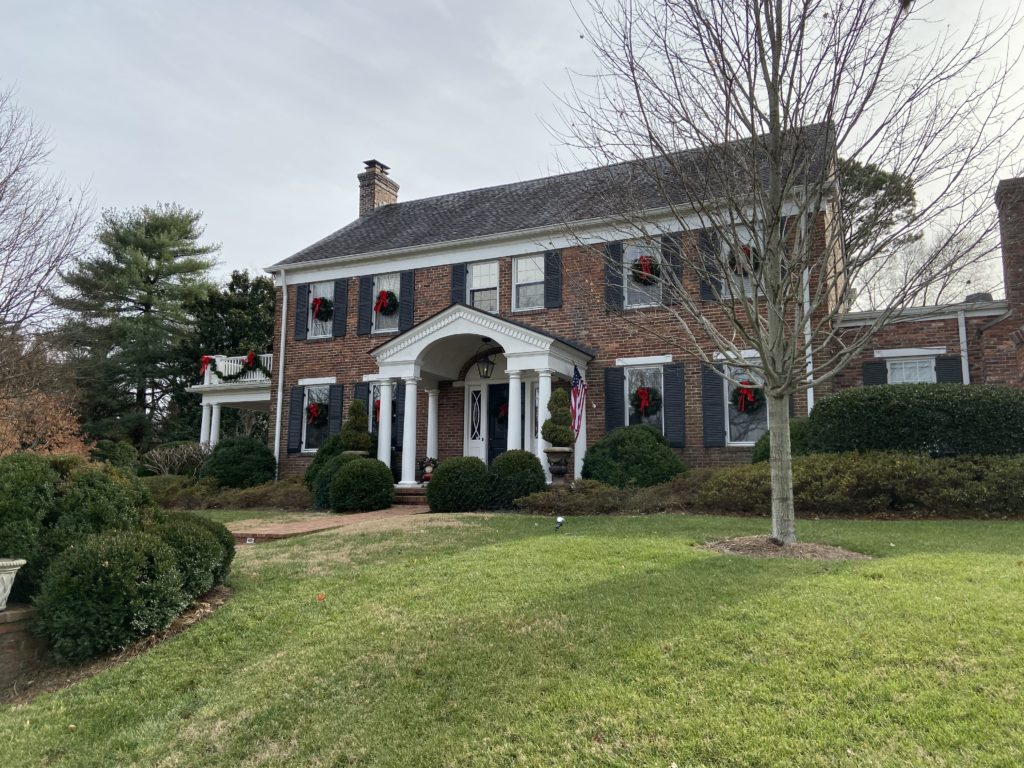
When Karen’s husband was transferred back to Nashville from Kentucky in 1994, they had to quickly find a place to live and when she went to visit her cousins here, they decided it was time for them to scale down. So Karen, her husband and at that time one young child moved in, putting down roots on the historic property that was so familiar to Karen. It’s funny that she describes the lovely Georgian as “such a box.” As they updated and expanded the home, she wanted curves to add architectural interest. They worked with architect Sharon Pigott and builder Brooks Collier.
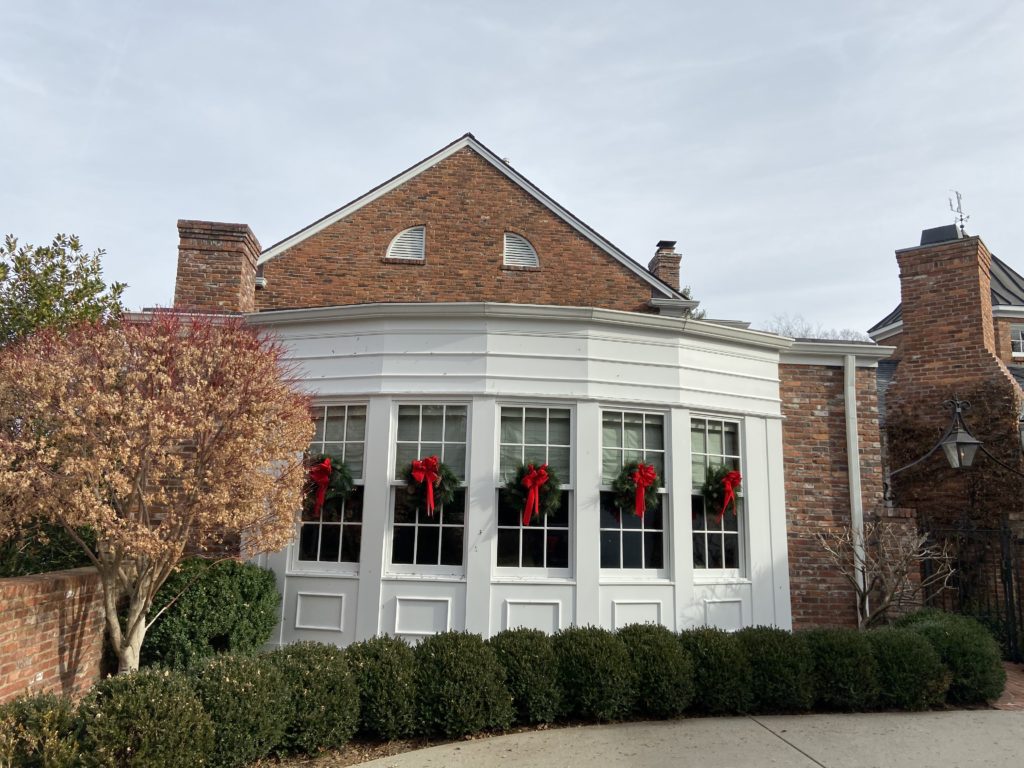
On this side of the house was a porch that was damaged in the 2010 flood so that’s when they decided to knock it down and add a large great room with a curved wall.
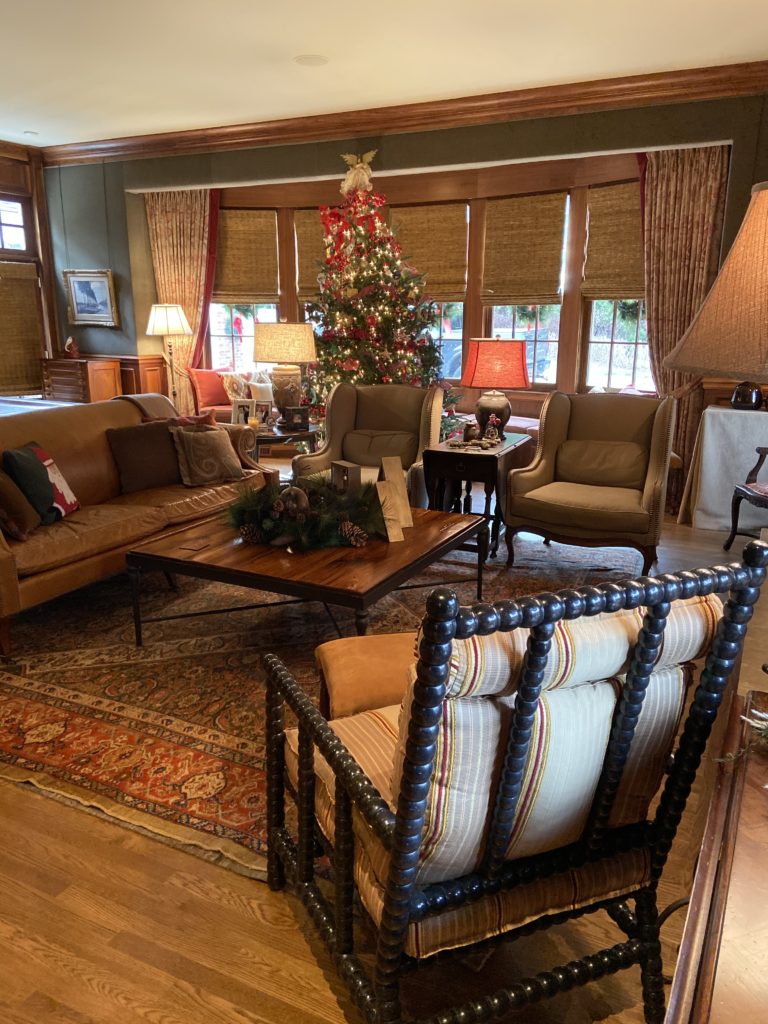
You can see the window seat on that curved wall behind the Christmas tree, which by the way, was decorated by Phyllis Mayfield of Mayfield Events & Design, who did all of Karen’s holiday decor throughout the home.
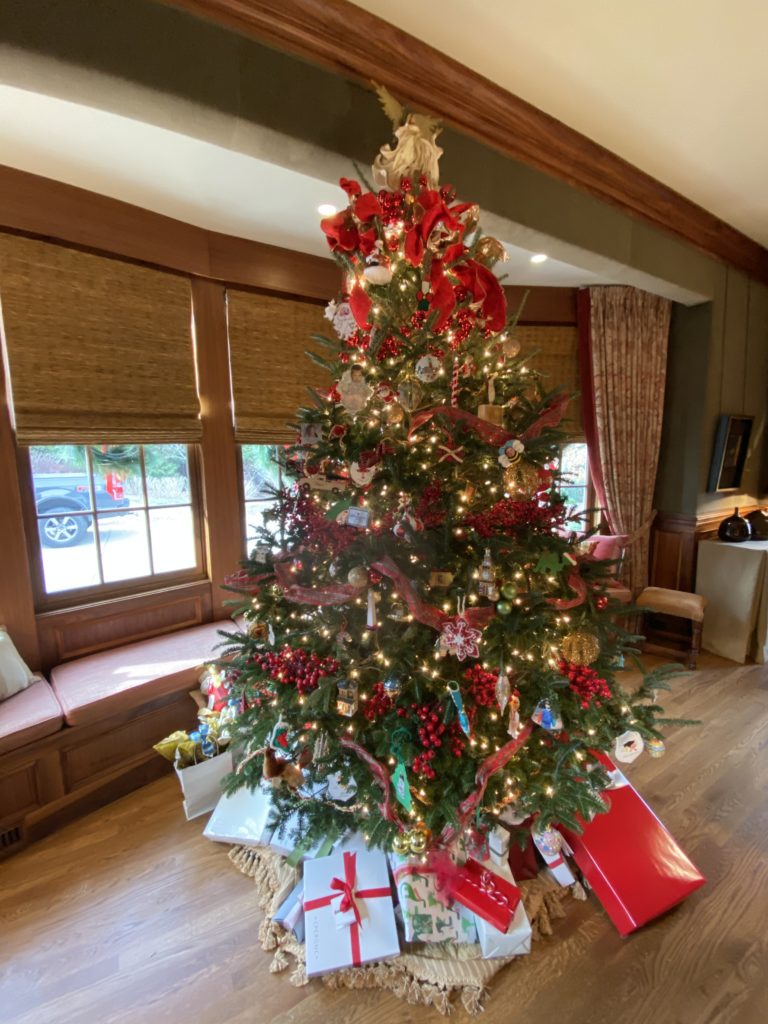
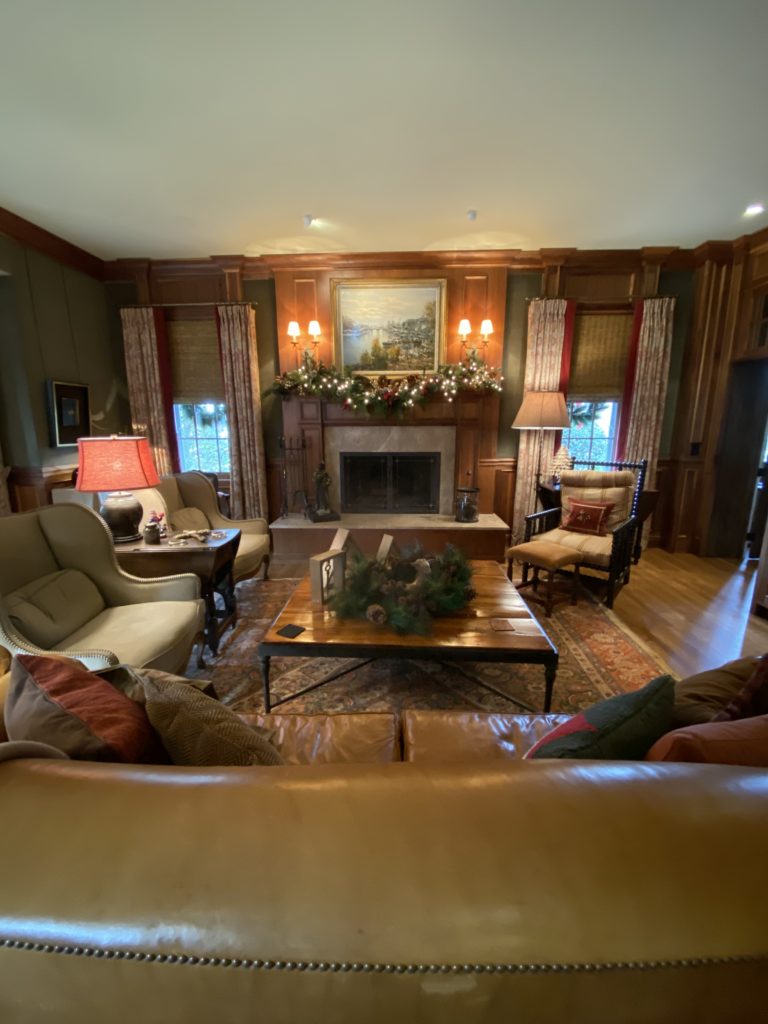
Designer Evy McPherson did the interiors for the Moores. In the great room, you’ll see the lovely walnut walls and fireplace that add such a layer of warmth to the room. Artist Lynette Wright of Wright Home Collection had a hand in many of the details too, such as the wood finishing in this room.
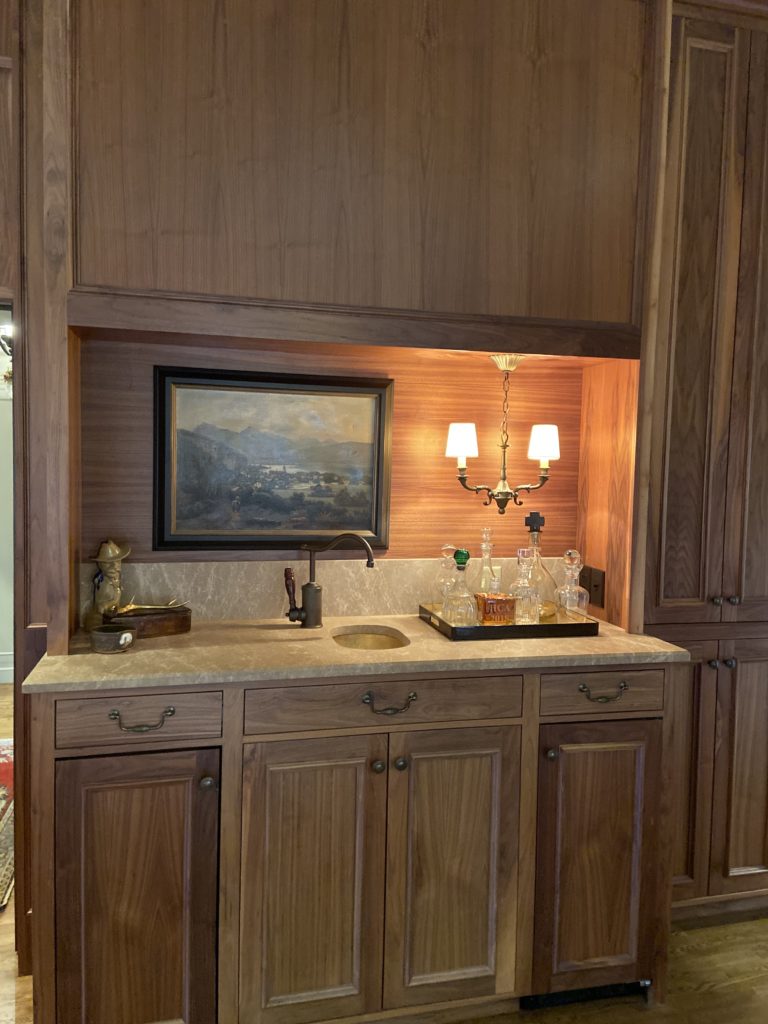
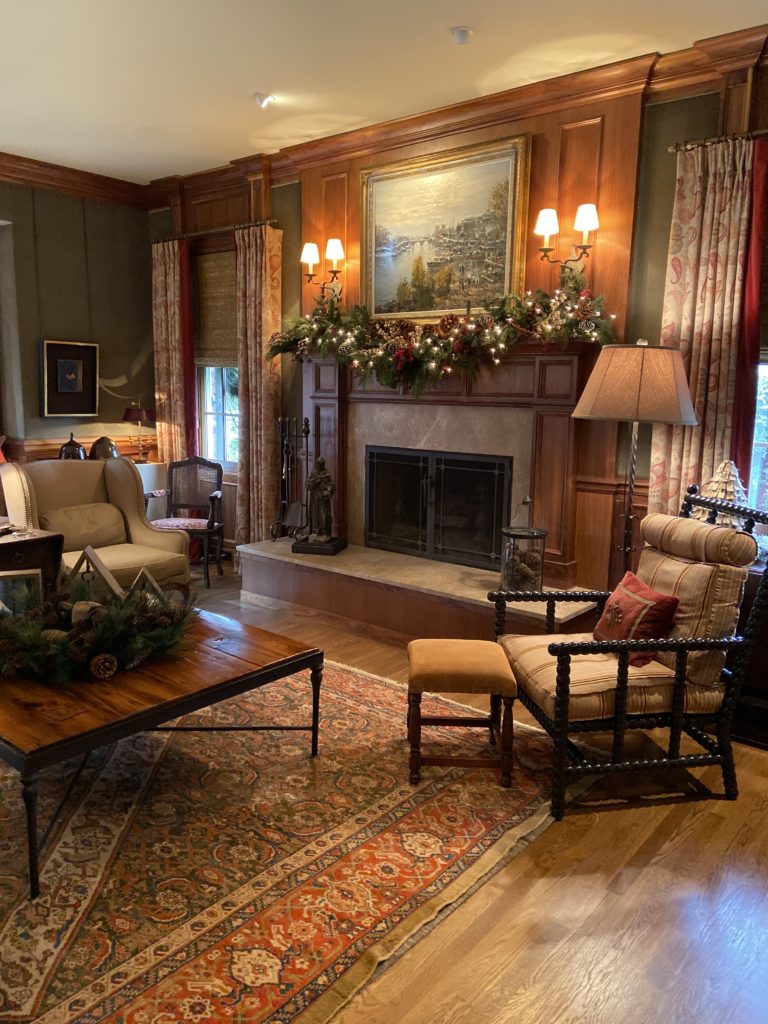
Another addition included a stunning screened in porch with a dramatic ceiling, fireplace and a pool and pool house. It can be seen from most rooms in the back of the house. It adds such architectural interest to the home from various angles.
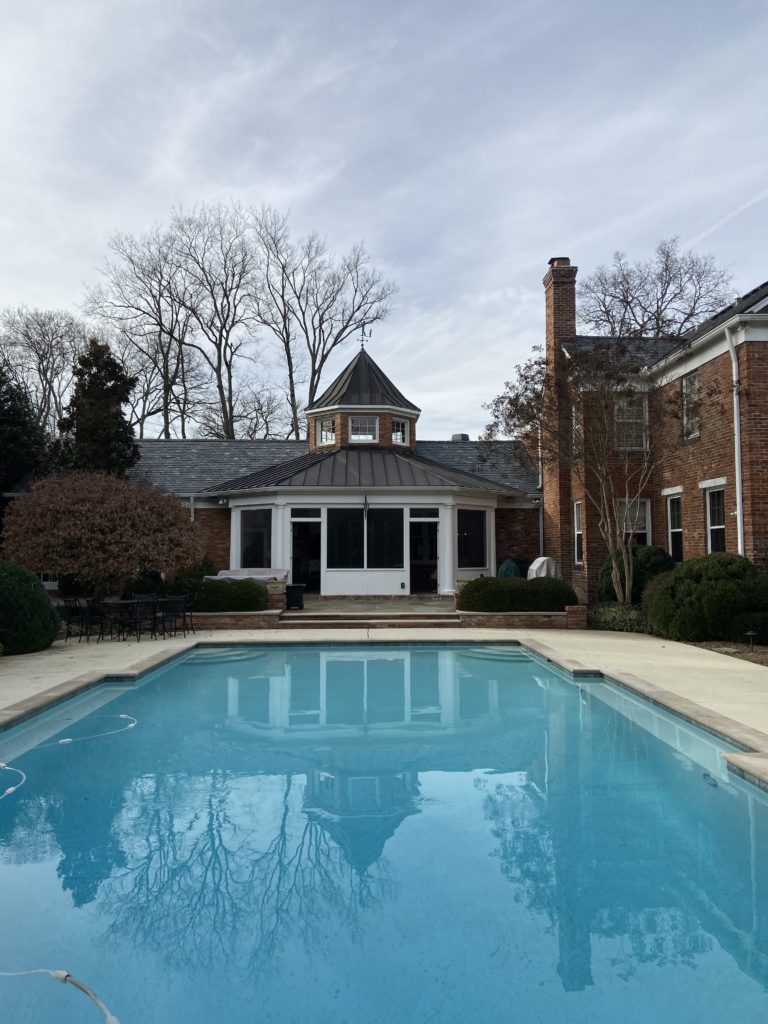
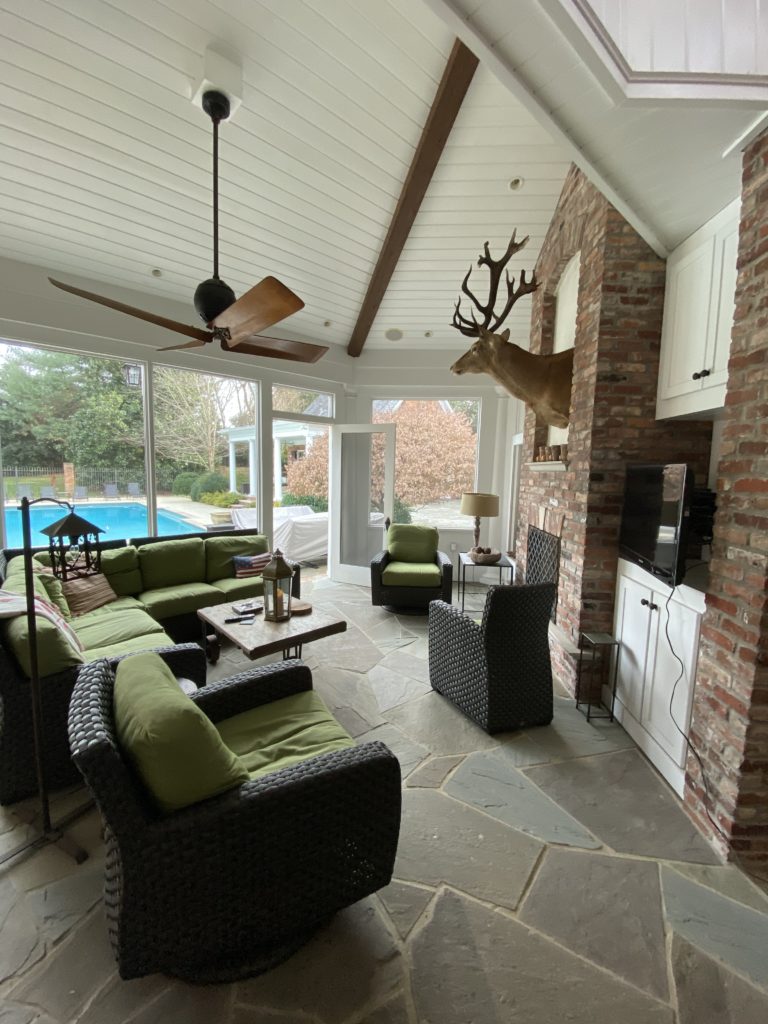
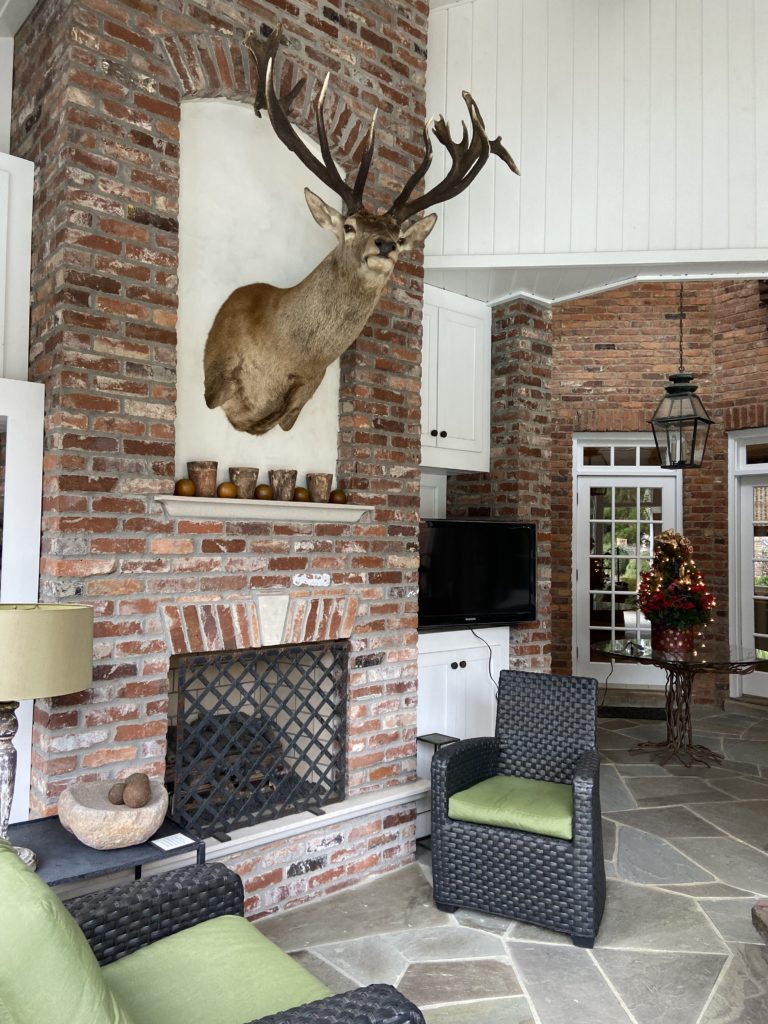
The kitchen, breakfast room, casual den and what Karen calls her “red room” are just off this porch.
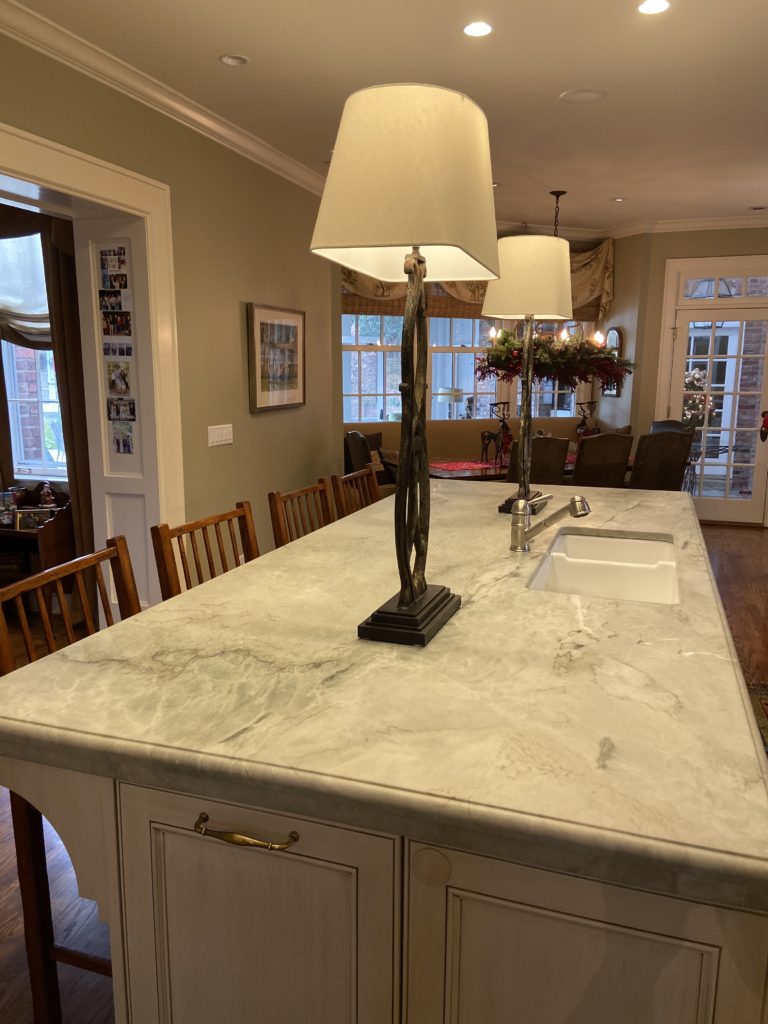
The large lamps sitting on the honed quartzite countertop add drama to the open kitchen with cabinetry designed by Matthew Quinn out of Atlanta who is opening a design center in Nashville.
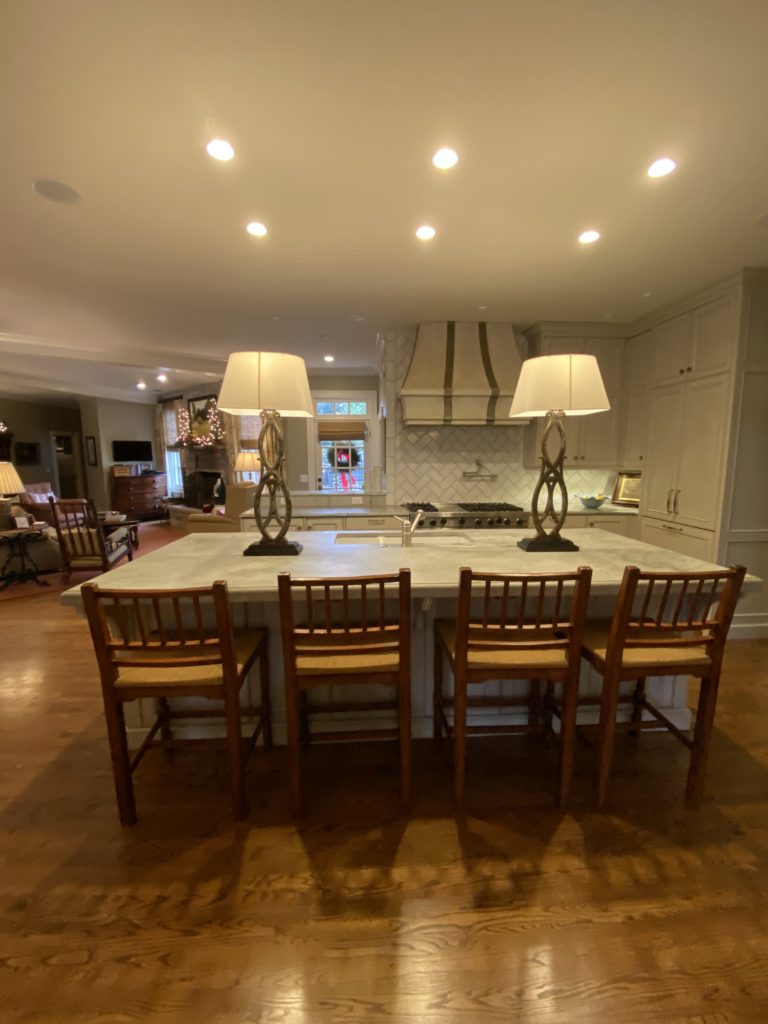
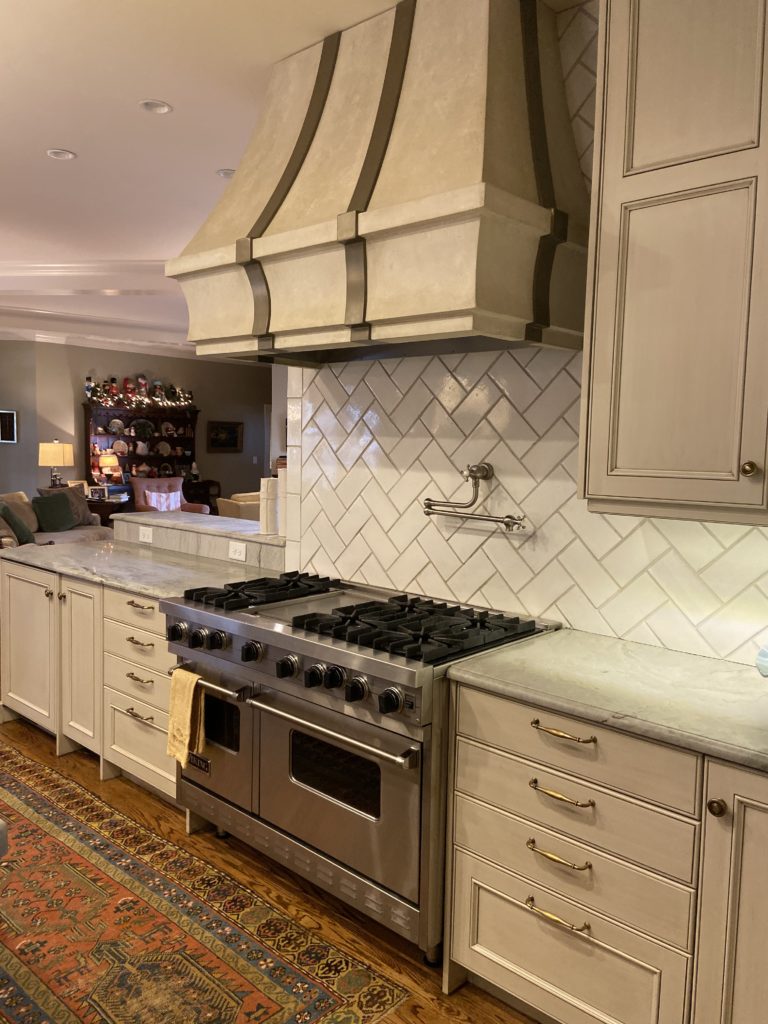
The butler’s pantry is very special with the design on the doors and antiqued mirrors over each doorway. Lynette antiqued the mirrored transoms in this space.
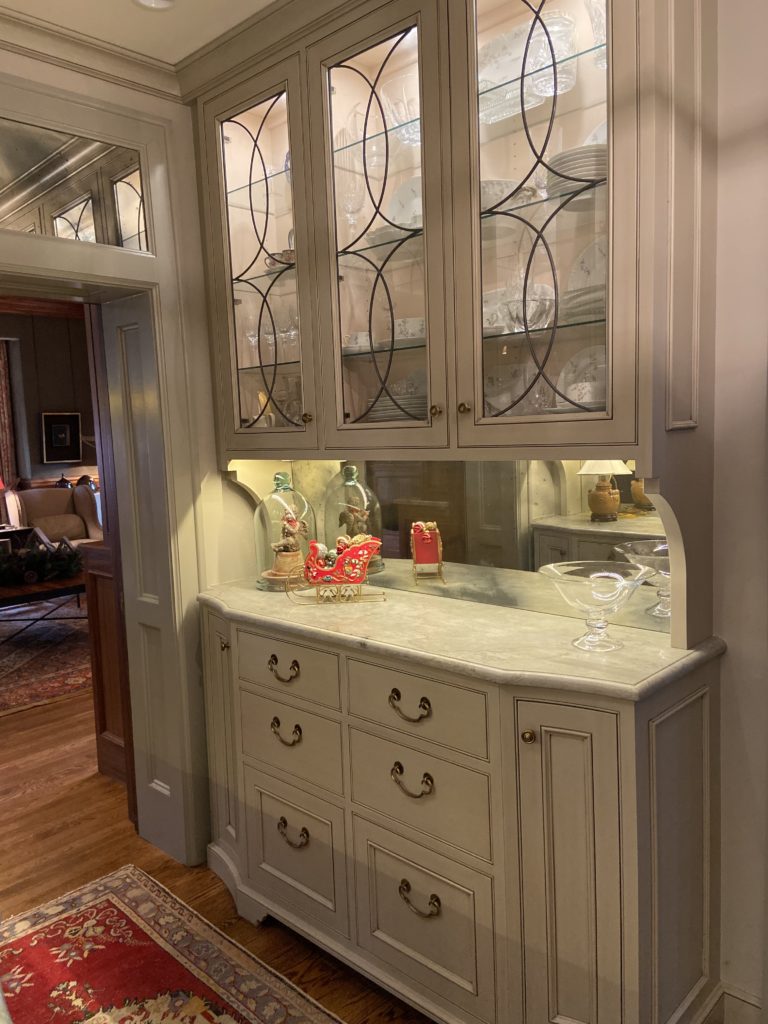
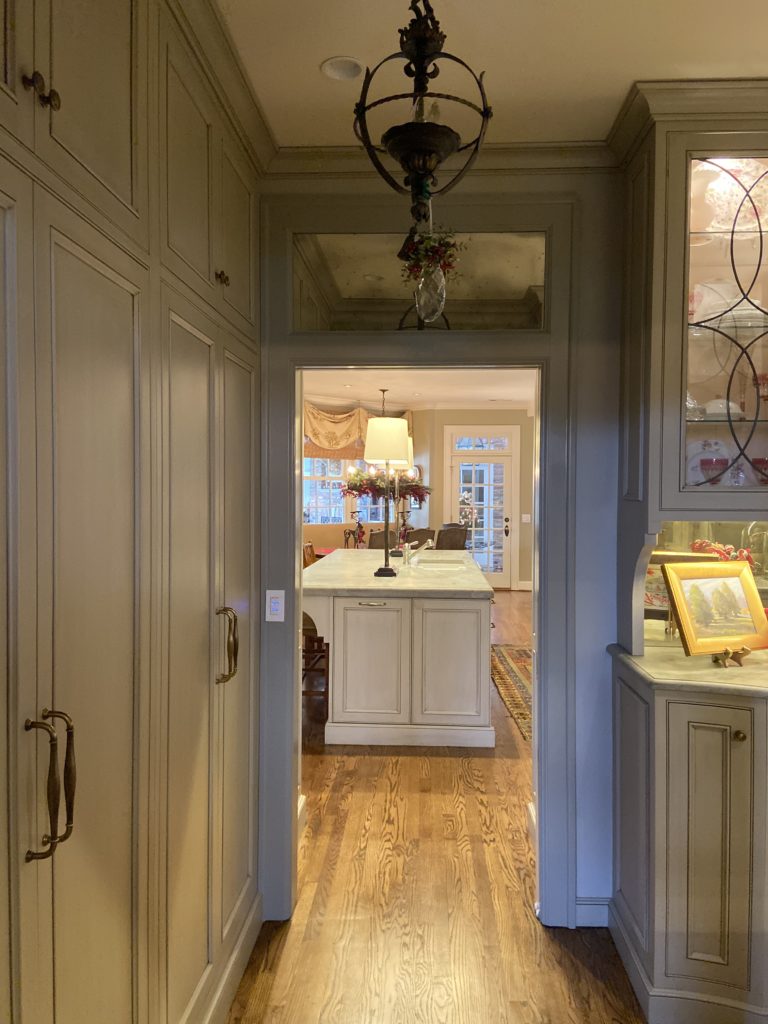
The red room is where Karen and Bruce drink their coffee each morning. Lynette did a hand combed plaster on the linen walls. And the draperies are made from suede that was supposed to cover a couch but Karen decided to go with the fabric on the windows instead!

I really love this space because of its size plus the wood molding and the roe deer antler plaques above the fireplace are so charming. This was the home’s original den before Karen and Bruce did the renovations years ago.
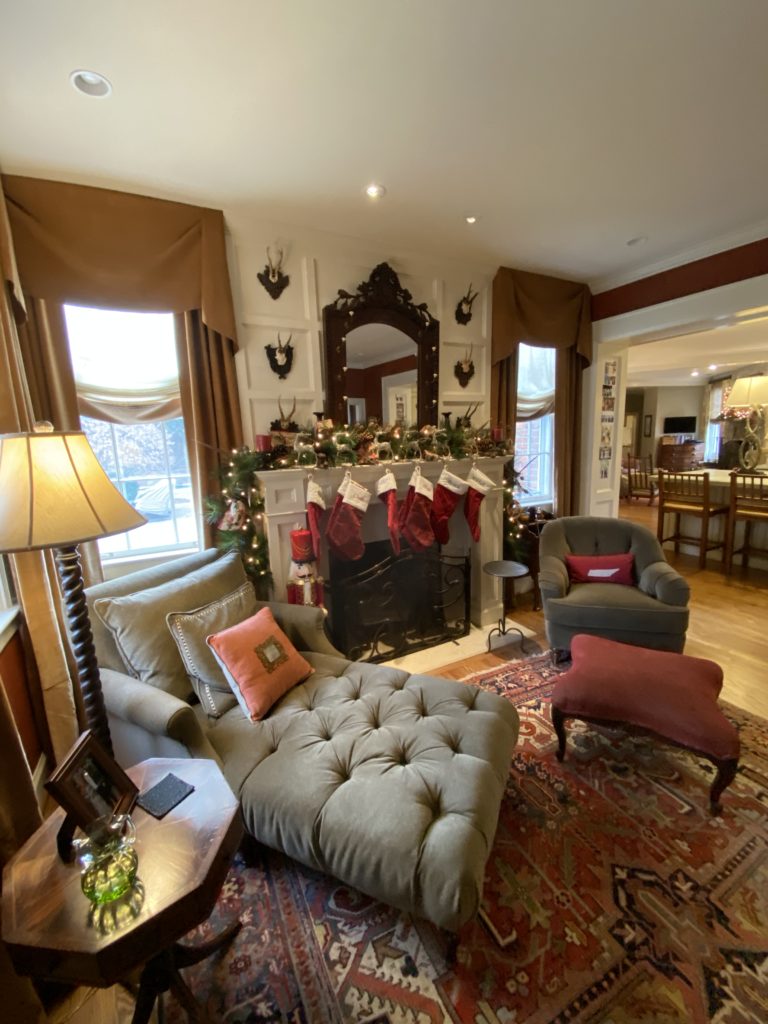
Another part of the original house is the large formal living room that stretches from front to back with doors to a lovely side porch.
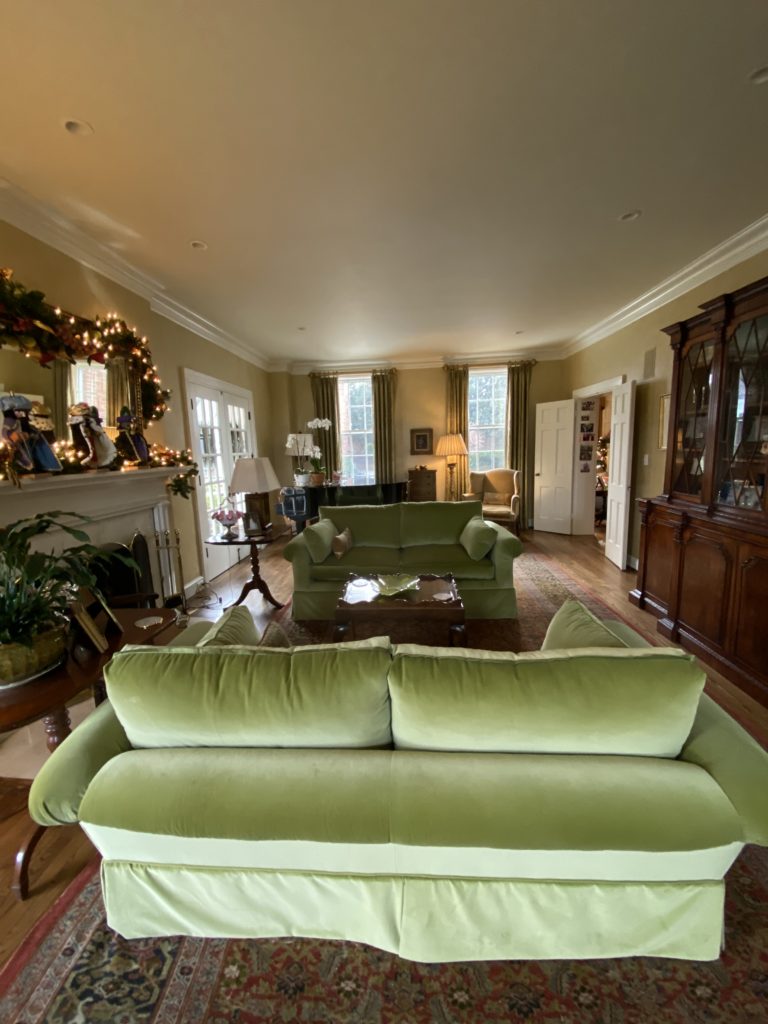
If you know me at all, you’ll figure out why I focused on these couches! Green velvet. Yes!!! I have a pair of chairs that are a very close match to this fabric in my house so I loved this vignette in front of the fireplace.
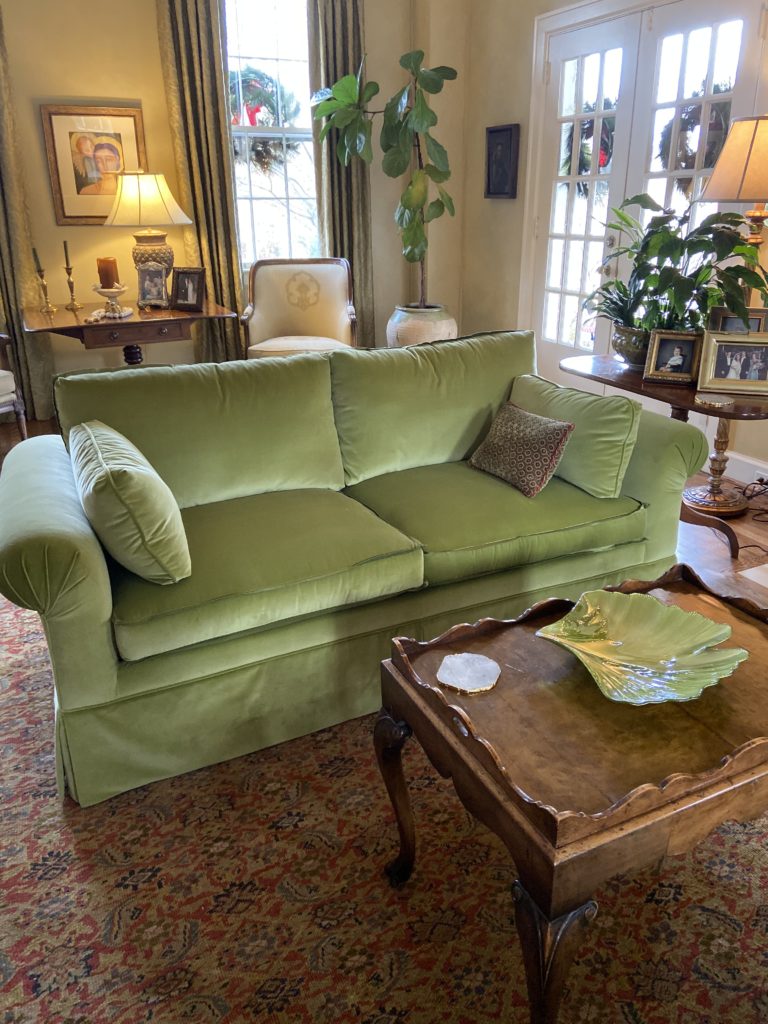
Here’s a look at the porch off of that living room.
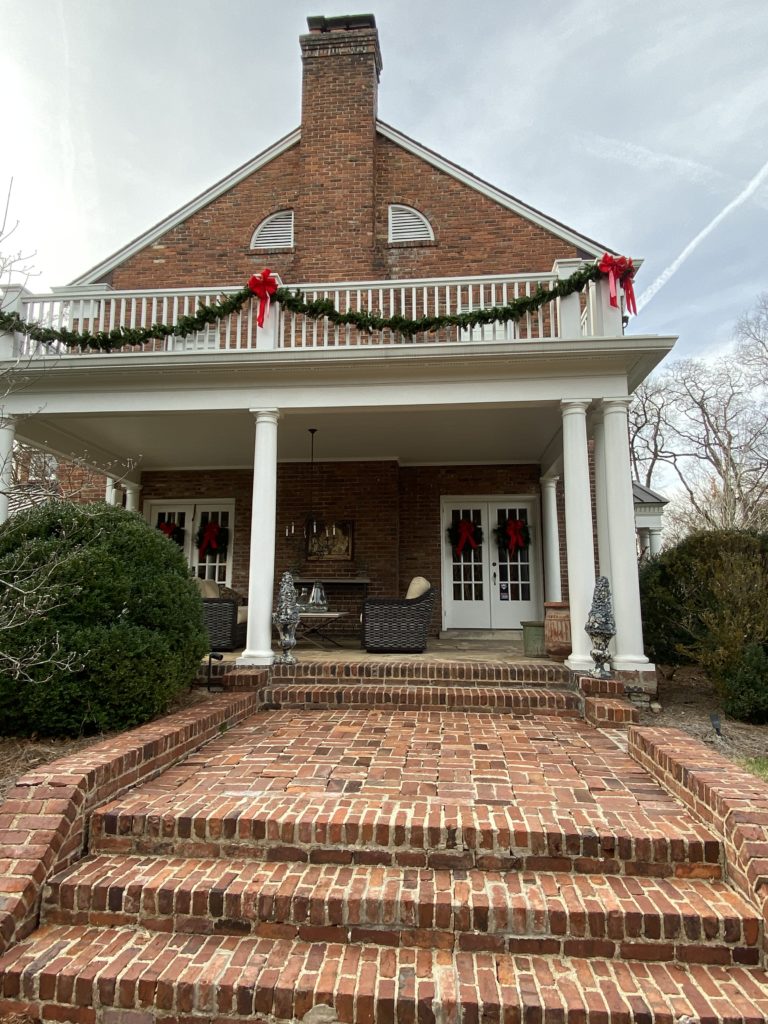
All the brick steps and walkways are so handsome too. And can you just see how wonderful the space becomes when the weather is right to throw open the doors to the living room and bring the outside in?!?
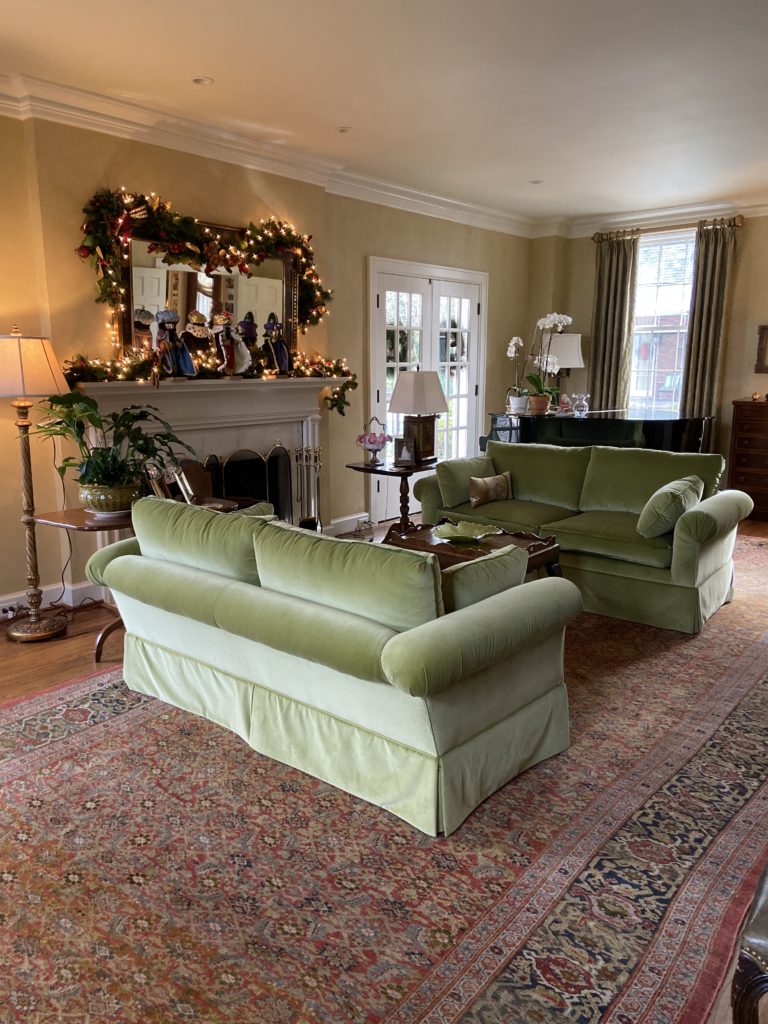
Another original part of the house is the large dining room that has a magnificent ceiling treatment that was done by Lynette Wright along with the gloss walls that add drama.
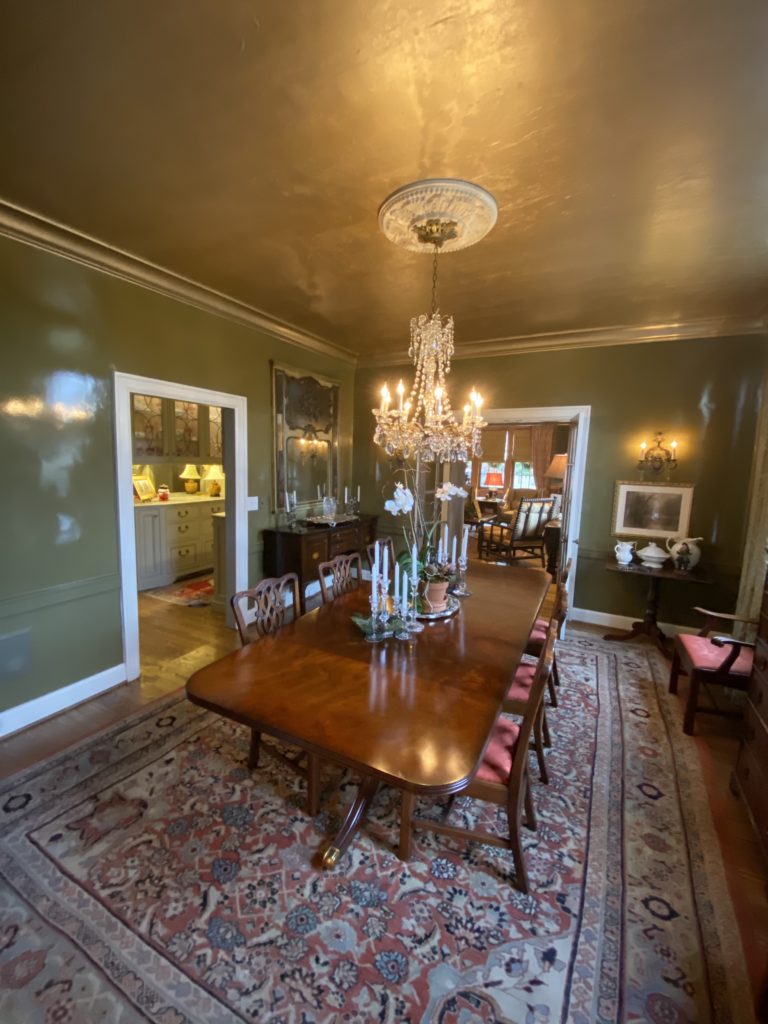
And speaking of drama, I have to show you the foyer with its colorful wallpaper, staircase and now lovely Christmas garland. If you weren’t already in the Christmas spirit, this should help get you there!
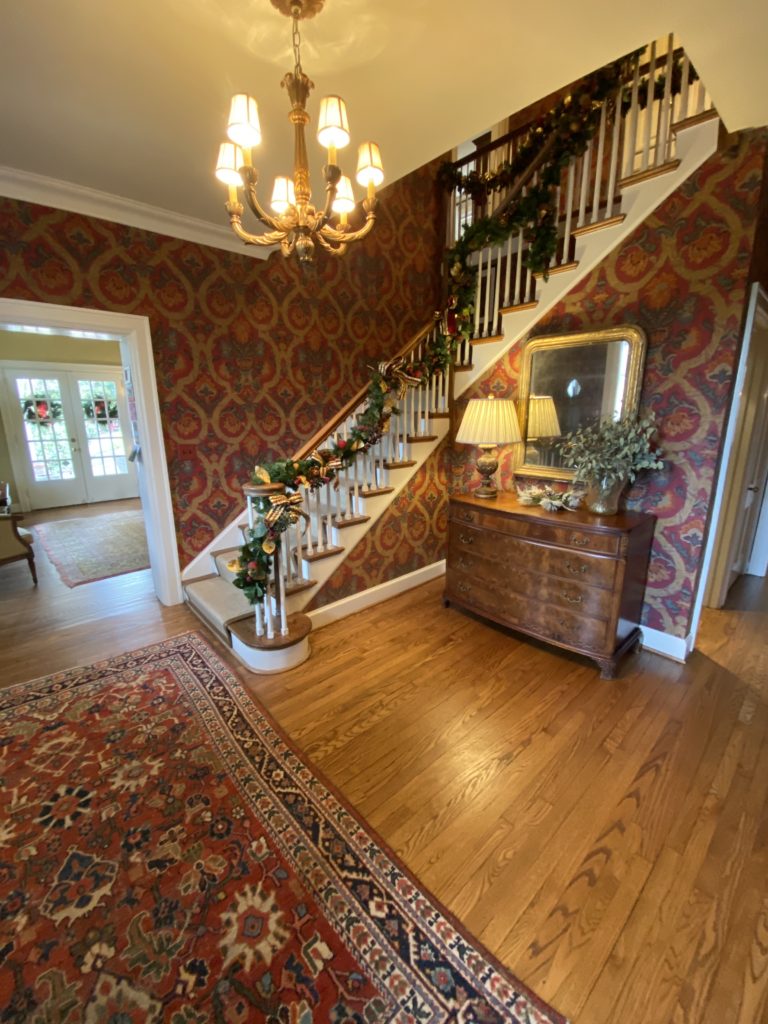
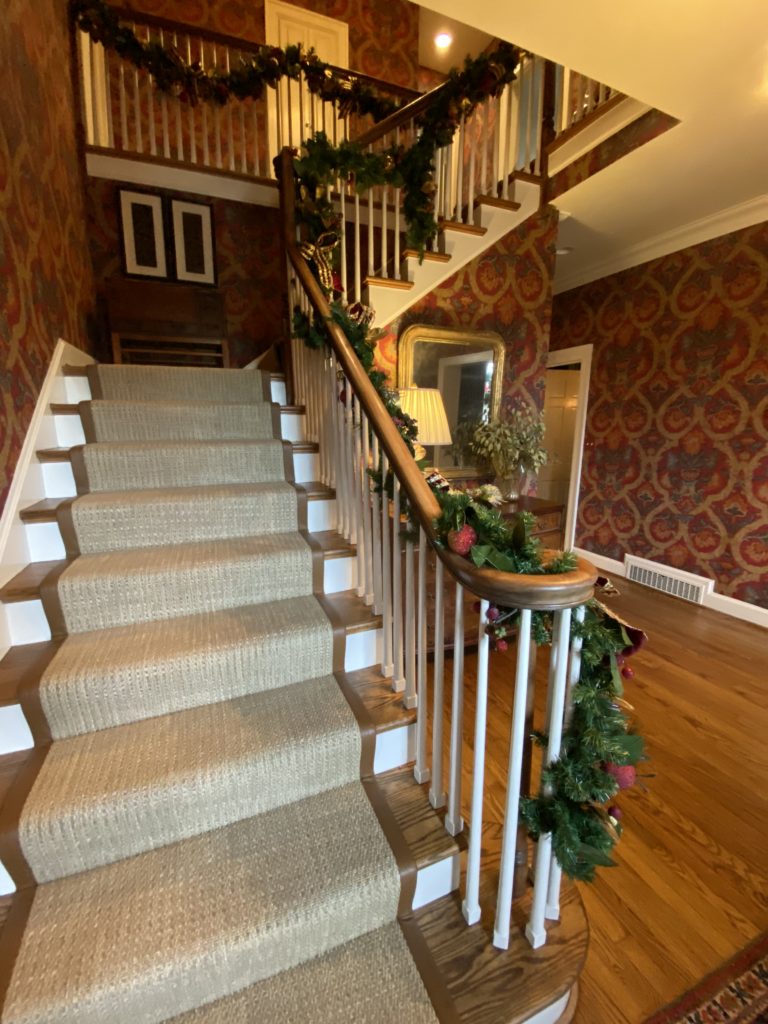
When Karen and Evy McPherson got to the powder room off the foyer, they decided to do a spoof on a library theme in the tiny space. Karen didn’t like what was in there so they added the bookshelves with lighting and got this fun wall that certainly gets your attention.
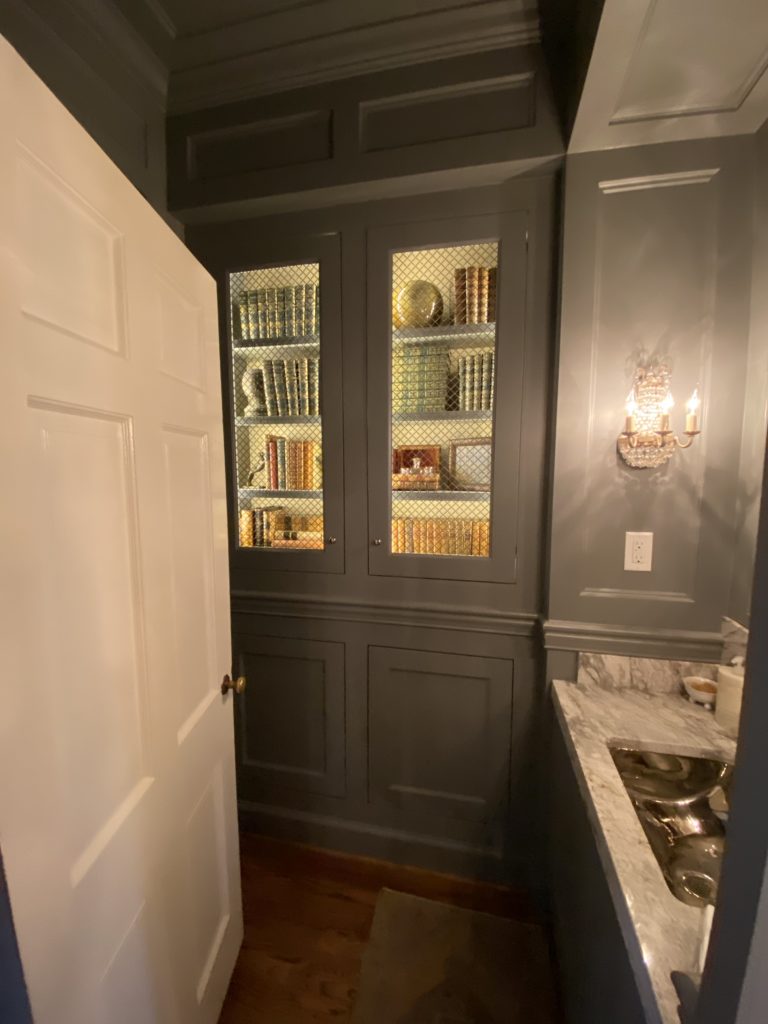
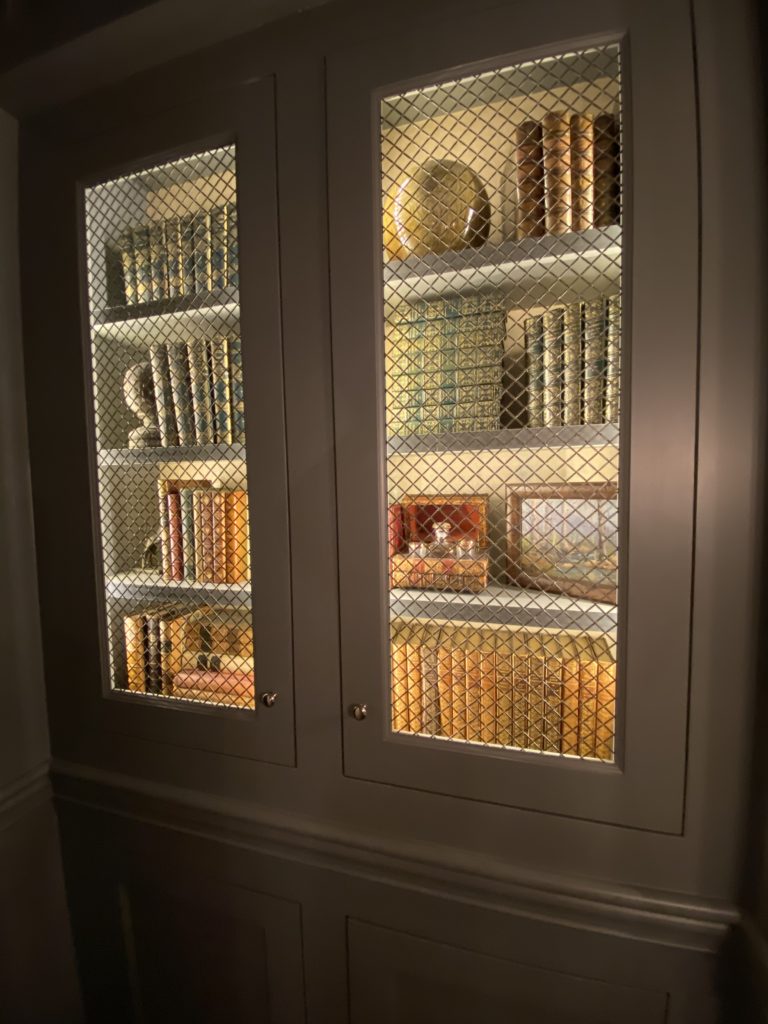
There’s just so much about the Moore house that’s interesting, but I will close with a glimpse of the wine cellar and cigar room in the basement.
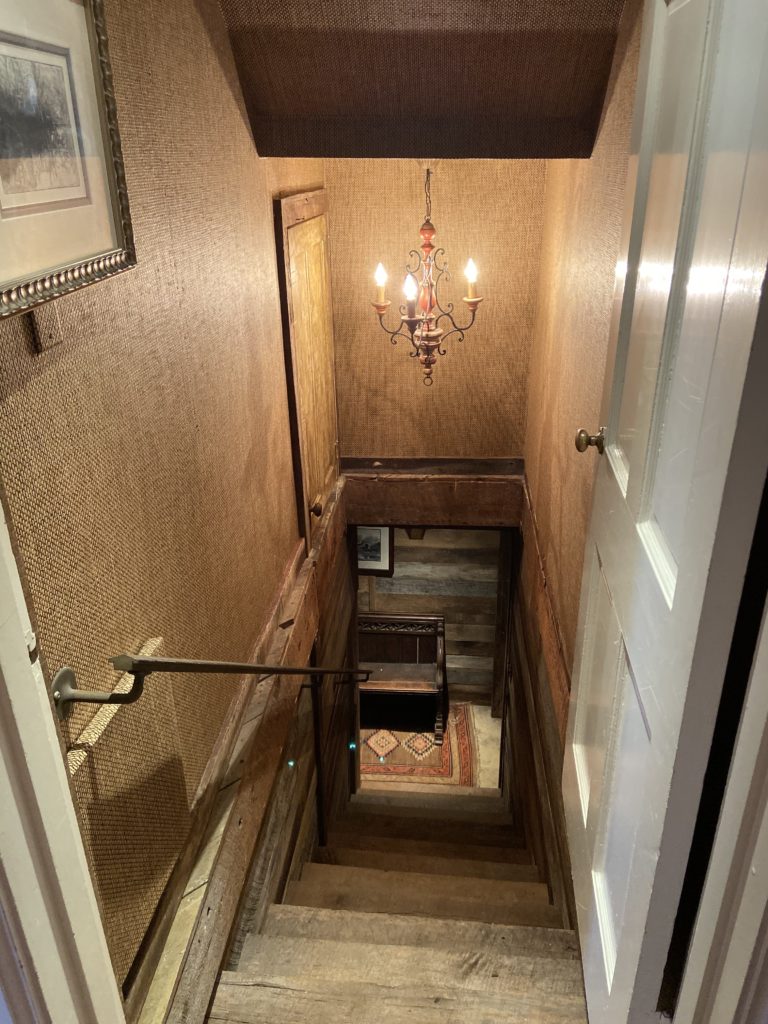
How fantastic is this?!? The wood used in this room came from the Moore’s farmhouse in Waverly, Tennessee. And the ceiling is not real brick but it certainly looks that way, thanks to Lynette’s touch. Karen says she’s “dripping in talent.” No joke.
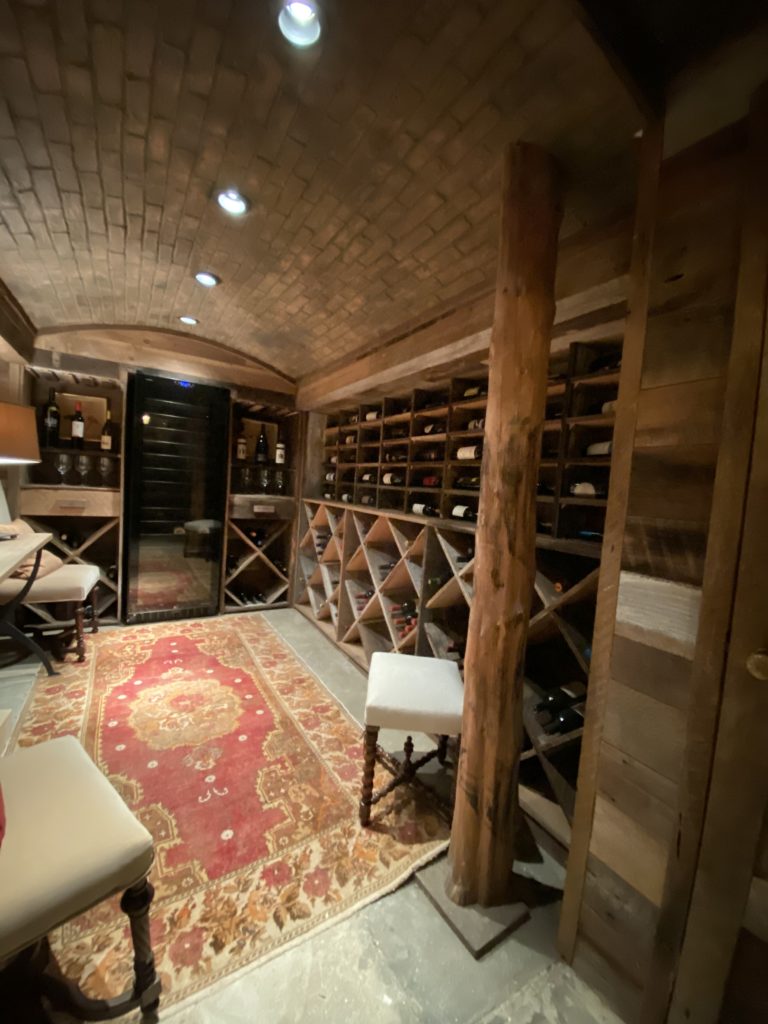
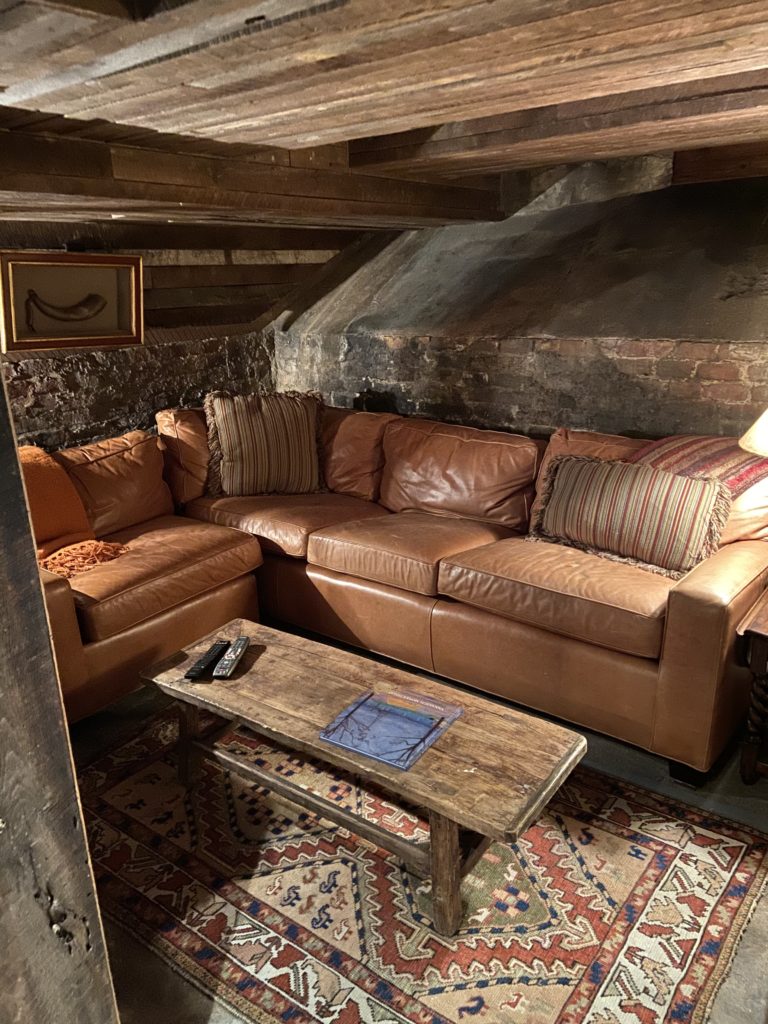
I visited this house for the first time when the organization Karen helped start called Project Redesign had a fundraiser in her home. That’s when I knew I had to come back and feature it. Project Redesign provides room makeovers for families in need. So Karen is giving back so much to the community she lives in. Thanks to Karen for opening her doors and for changing lives with more than furniture, giving hope and making a house a home.
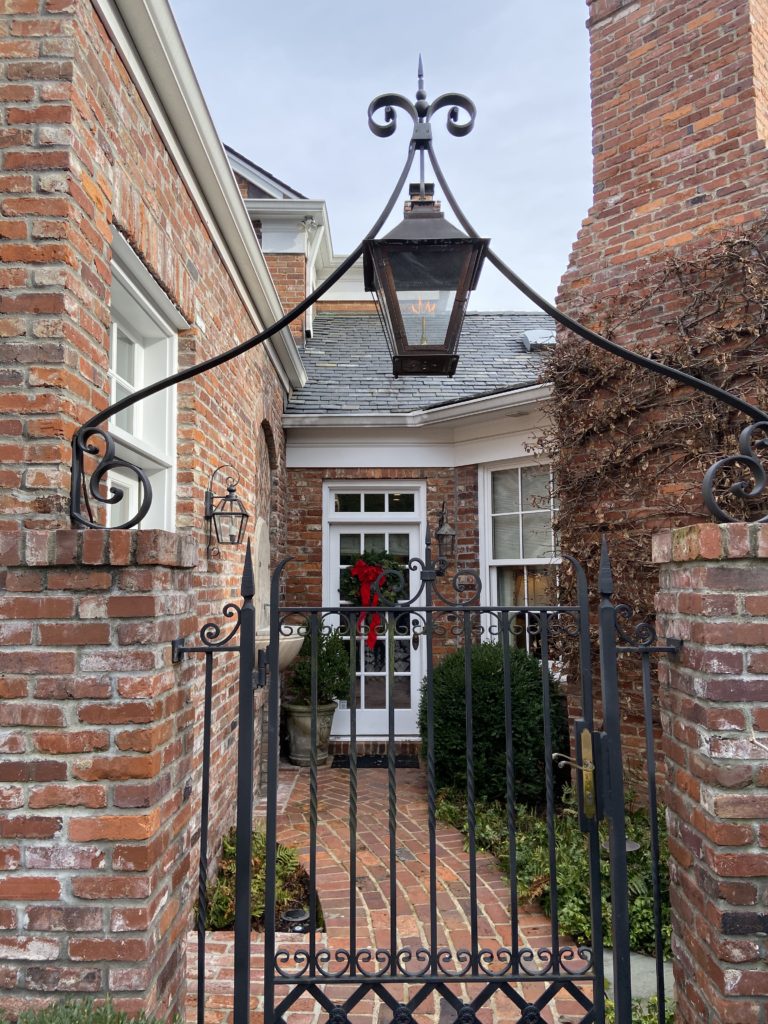
I mentioned them in the article, but here’s a list again of the talented people involved in the Moore renovations; Architect Sharon Pigott, Builder Brooks Collier, Designer Evy McPherson, Kitchen Designer Matthew Quinn, Painter/Artist Lynette Wright of Wright Home Collection, and Phyllis Mayfield of Mayfield Events & Design (Holiday Decor)
MERRY MERRY CHRISTMAS TO ALL!!!!!!


Bell Newton
Posted at 19:35h, 16 DecemberLove Karen, Bruce and their beautiful home! They are such wonderful, generous people! Nice!
Bell Newton
Posted at 19:35h, 16 DecemberLove Karen, Bruce and their beautiful home! They are such wonderful, generous people! Nice feature, Amy!