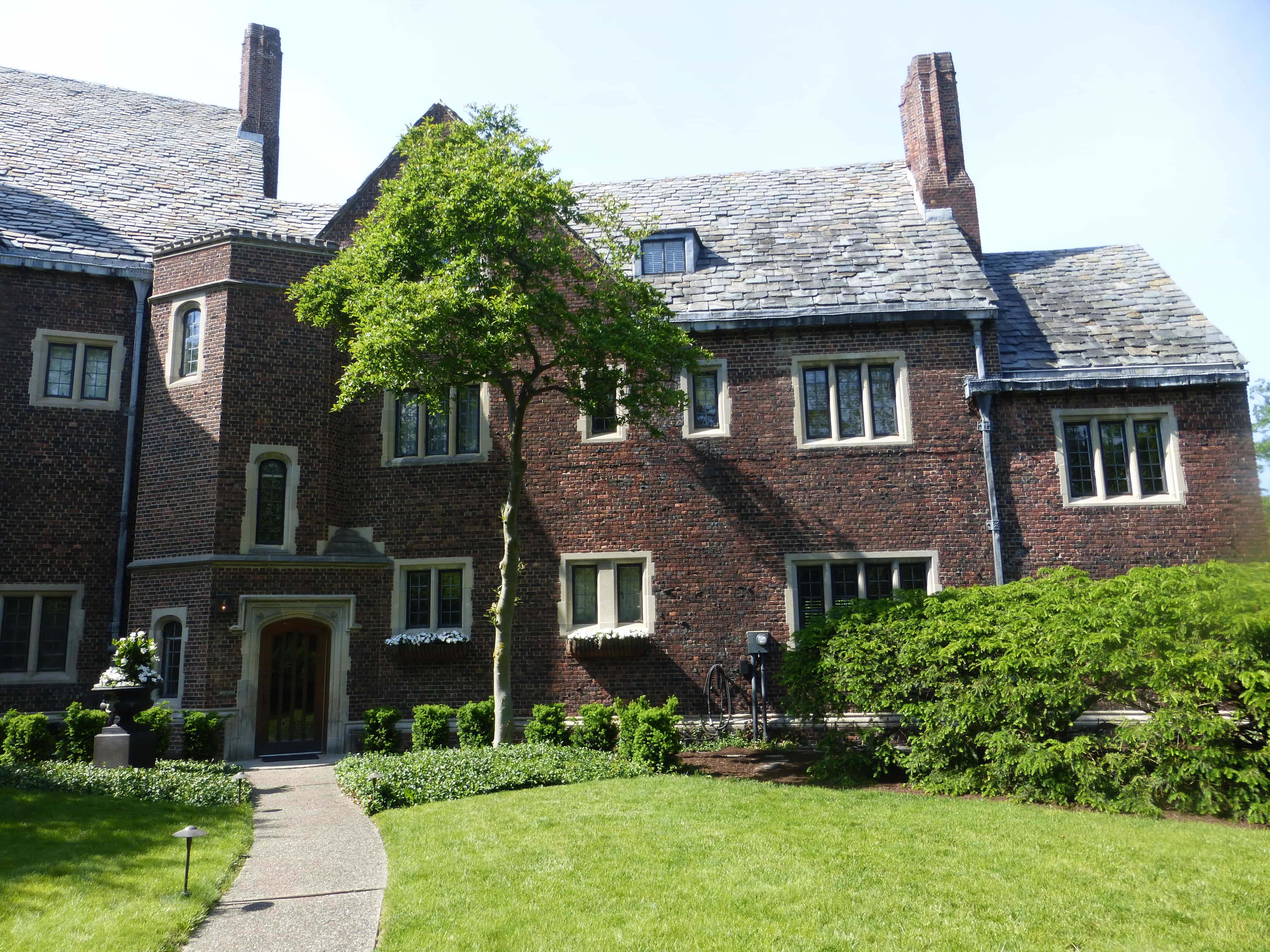
09 Jun Stunning estate
On the banks of the Maumee River in Perrysburg, Ohio sits a very handsome estate. You just don’t see these kinds of historic homes gracing the landscape anymore.
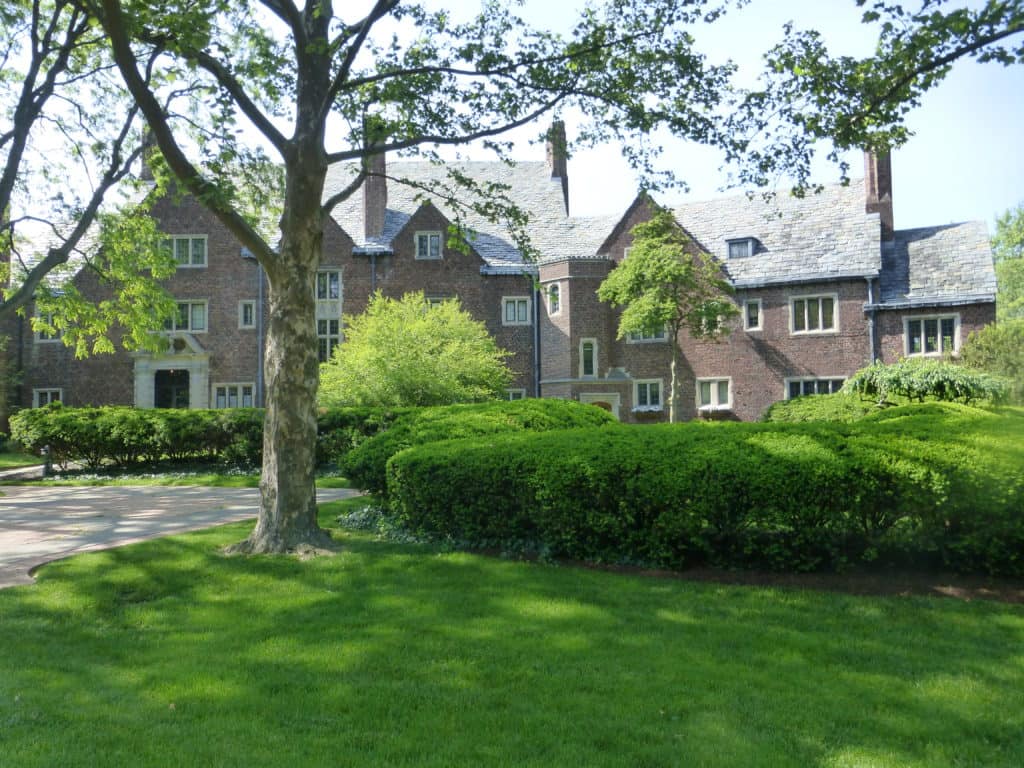
This estate was built in 1922 in the Jacobean revival style. It actually took three years and was owned by George R. Ford, a major industrialist and owner of Ford Plate Glass which became Libbey Owens Ford in 1930. They manufacture automobile, architectural and plate glass used all over the world.
You may be wondering why I’m featuring an Ohio home since I live in Nashville, but those of you who follow me regularly know I love to feature beautiful homes when I’m traveling which was the case here. My good friends Kim Collins and Bill Cosgrove purchased this home in Perrysburg back in the 1980’s. I’ve known them since I worked as a young news reporter back then. Their home is part of an estate that’s considered one of the best examples of Jacobean architecture in Northwest Ohio. When it was built, it was occupied by one couple with 25 servants!
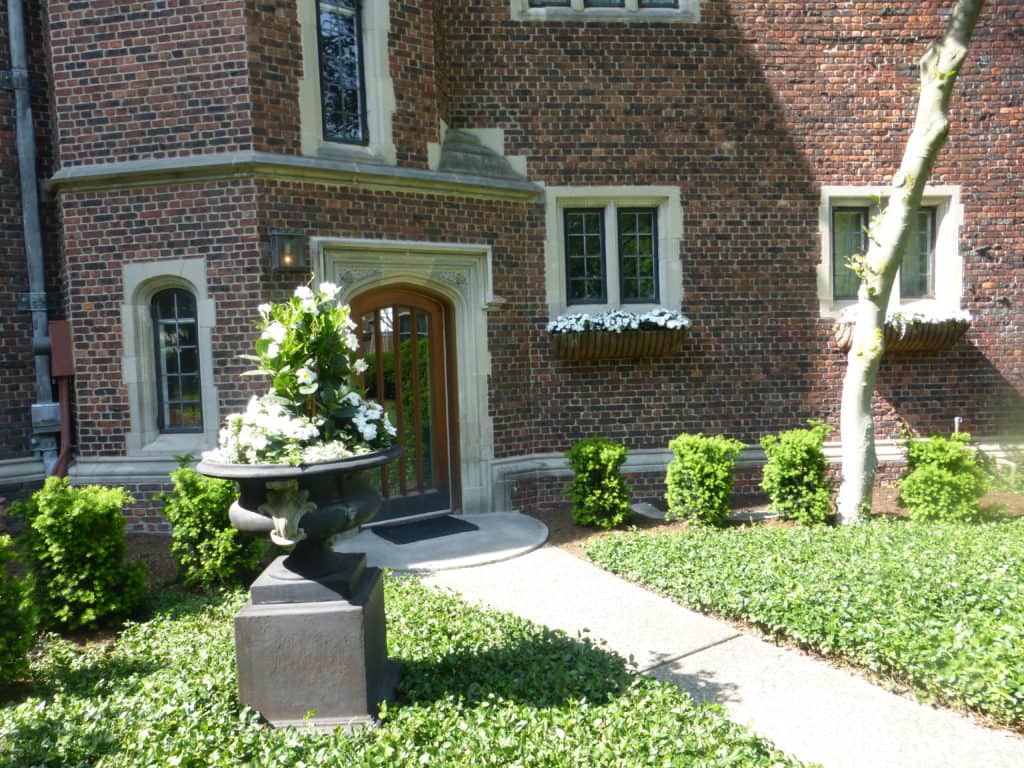
The entire house measures 24 thousand square feet, but it was divided into three separate living spaces many years ago. Kim and Bill’s section is approximately six thousand square feet. The back of the home is just as stunning as the front.
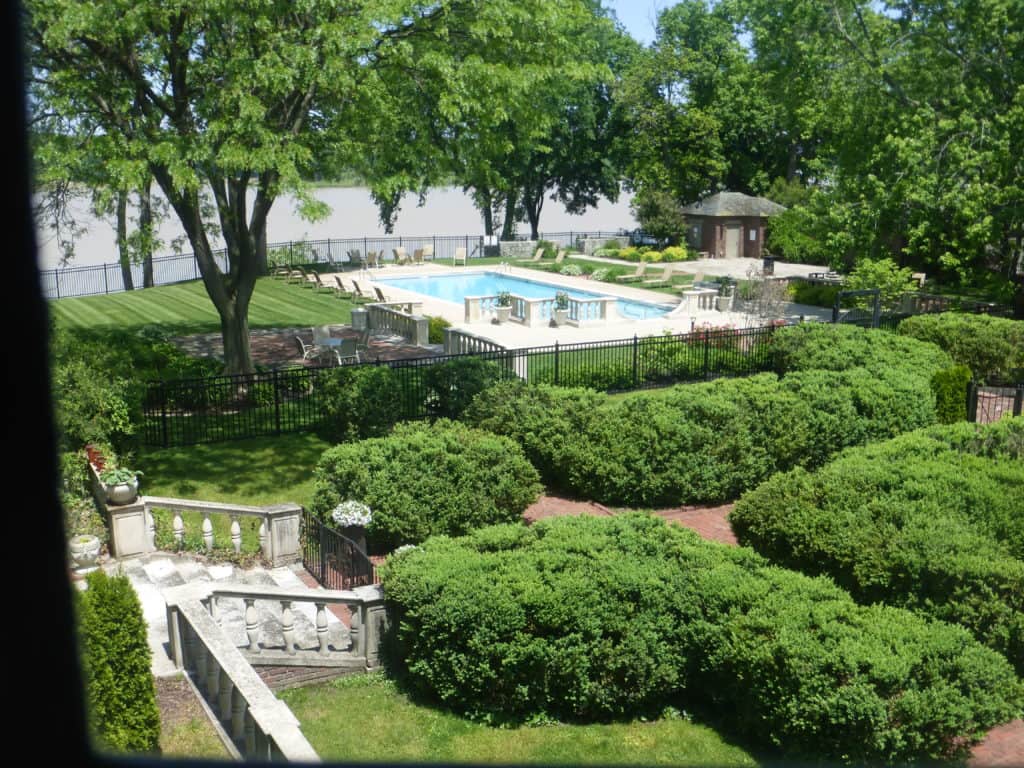
This is the view from the third floor of their home overlooking the lush English gardens and pool that is shared by residents of the development. Whenever I stay with them, I feel like I’m in Europe. The huge boxwoods are incredible as is the rest of the property.
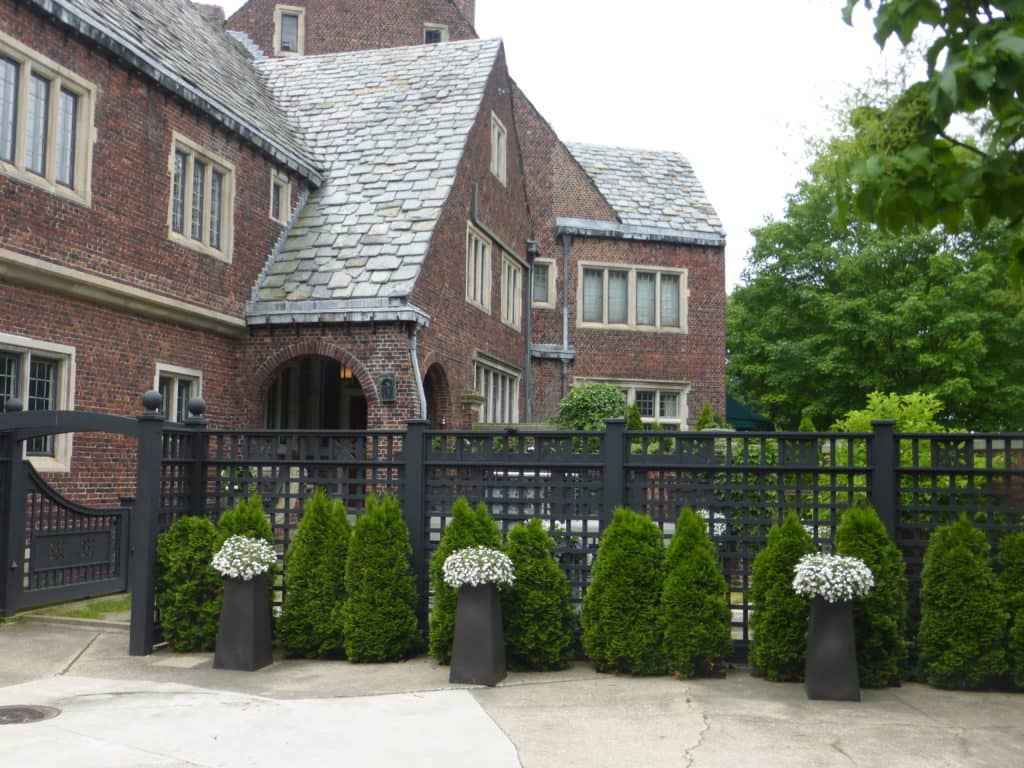
They recently added the black fence and gate which gives them more privacy. It’s also added such a lovely dimension to this outdoor space.
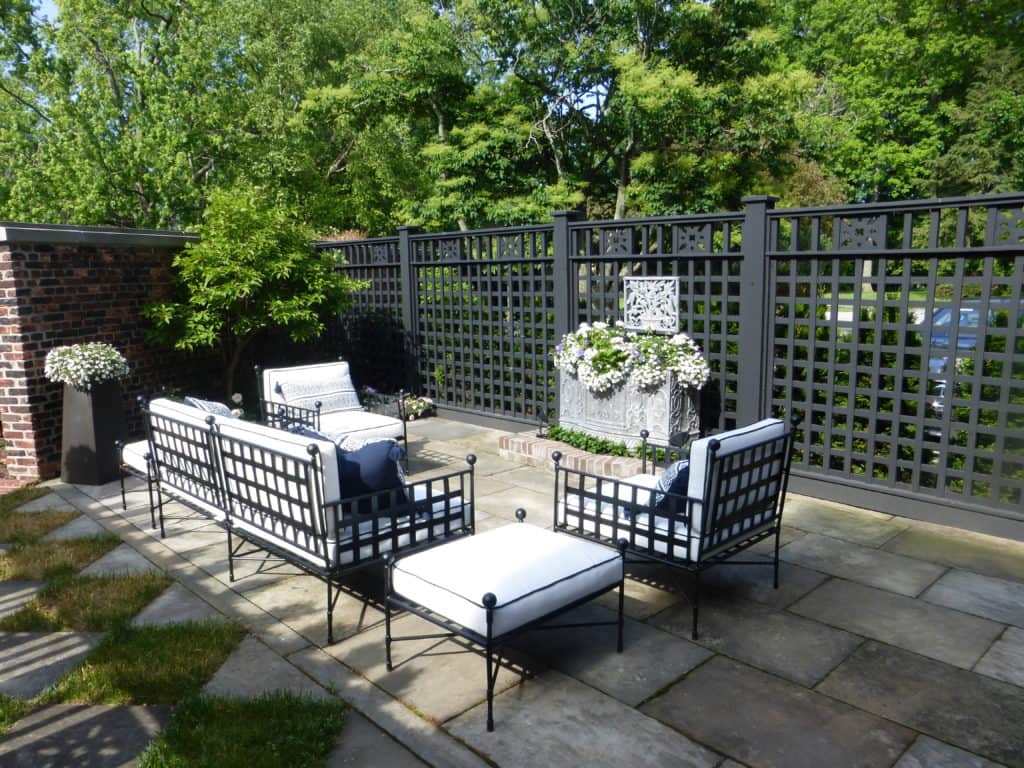
The patio is also new but the solid horse trough with flowers is not. It has the original owner’s initials on it, and took three men to move it when they renovated this area. They were told the trough was used for the horses that were tied up on the back porch in the early days of the estate.
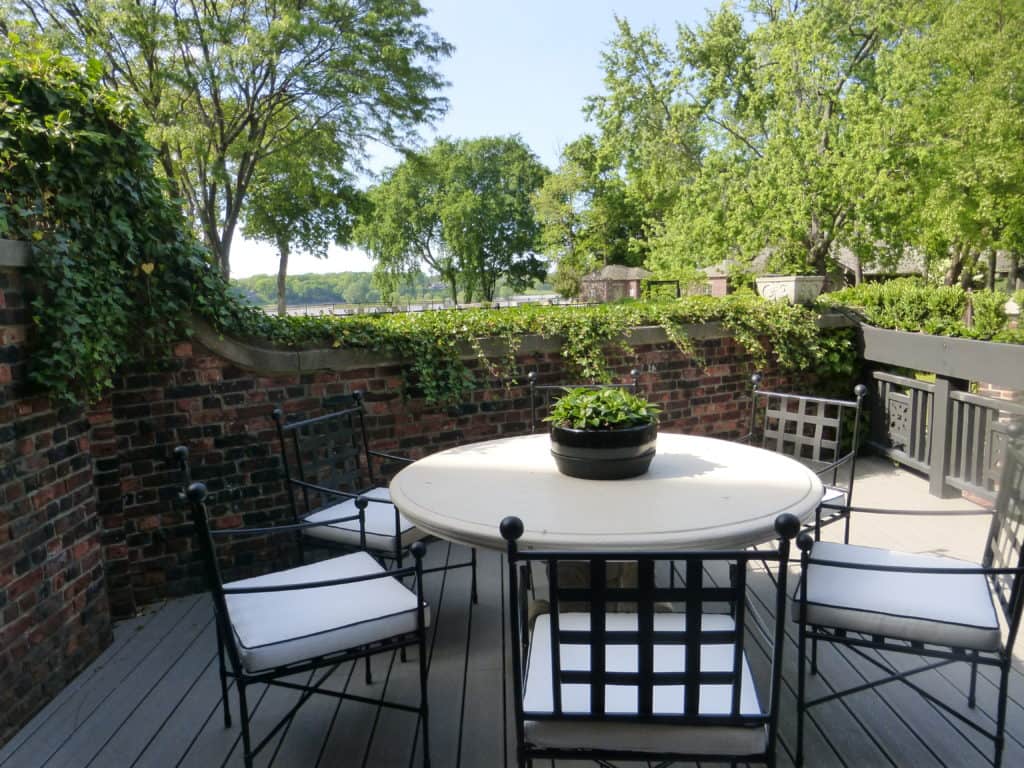
There are countless features I must point out, including the roof.
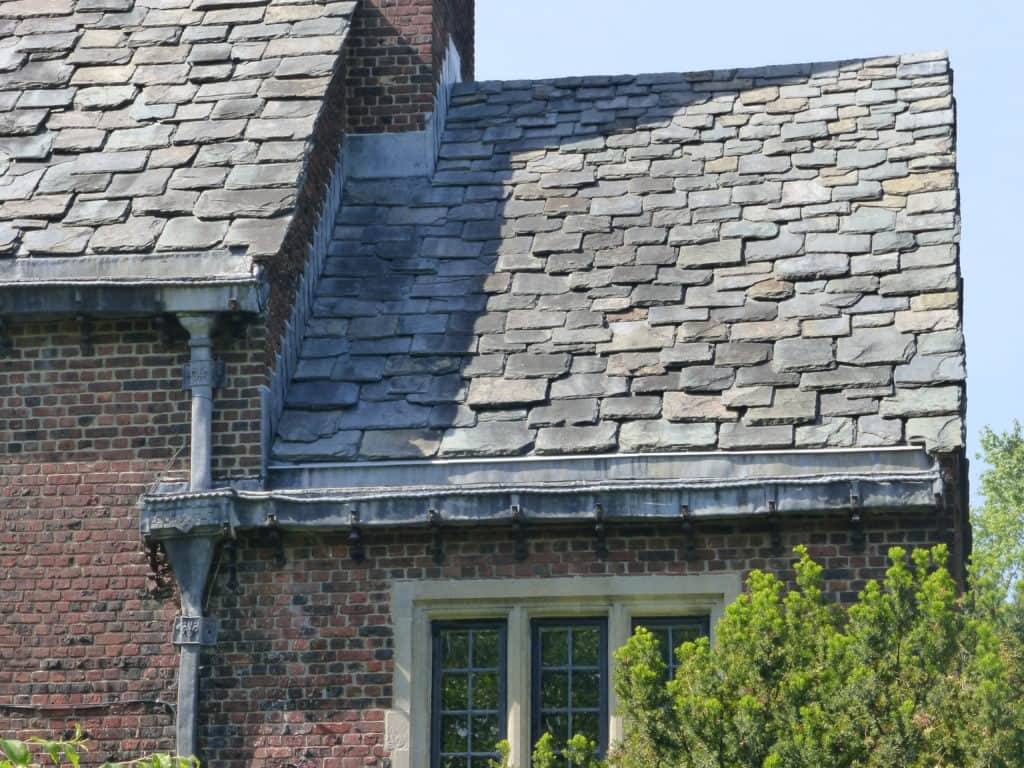
The two inch slate used on the roof was trucked in from Vermont when the home was built and the gutters are solid lead. It’s this craftsmanship that would be difficult to replicate today.
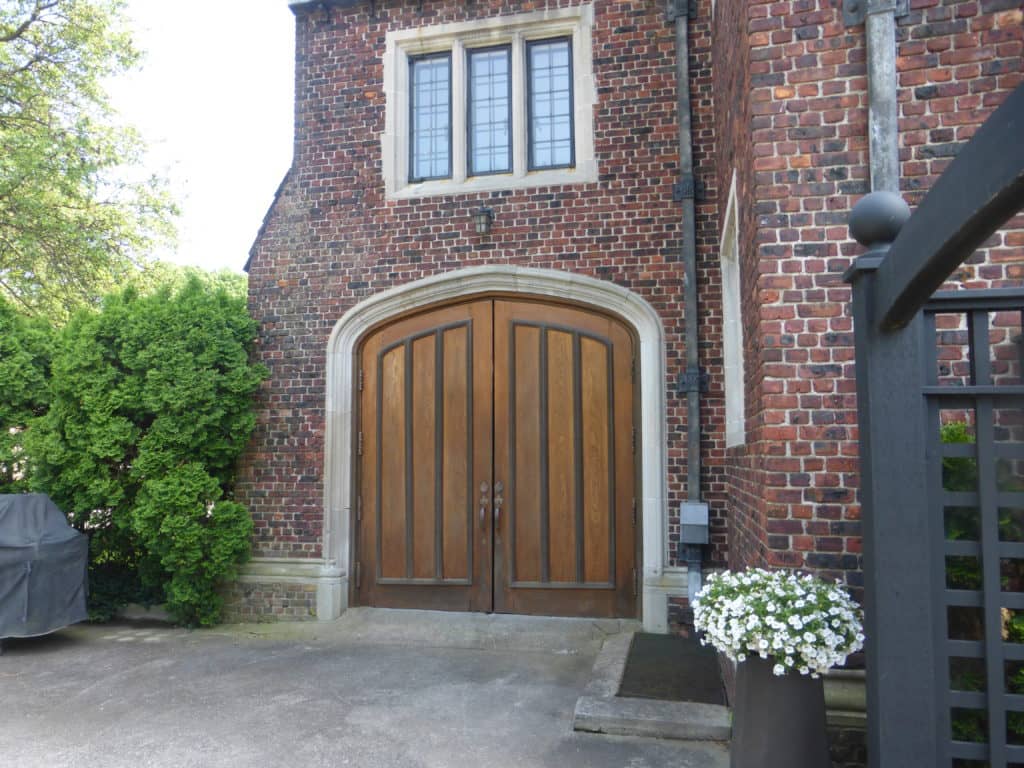
And then there are these handsome garage doors. They were one of the first motorized doors of their kind. The chauffeur would pull the owners into the garage if it was raining and then drive the car over to another garage which had a turntable in it which could raise the car to the second level. Such history in this home. So let’s go inside.
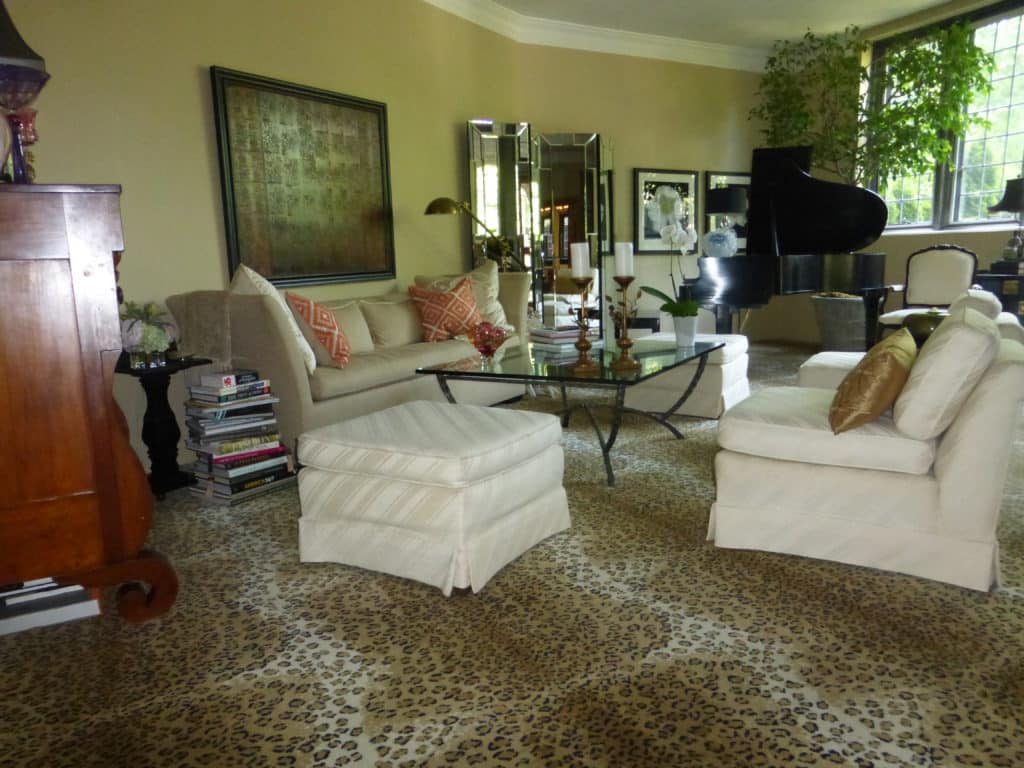
The main living room is a light filled space overlooking the grounds in back with the river just beyond. Several years ago, Kim changed her color scheme from gray to a warmer cream and added the leopard print carpeting.
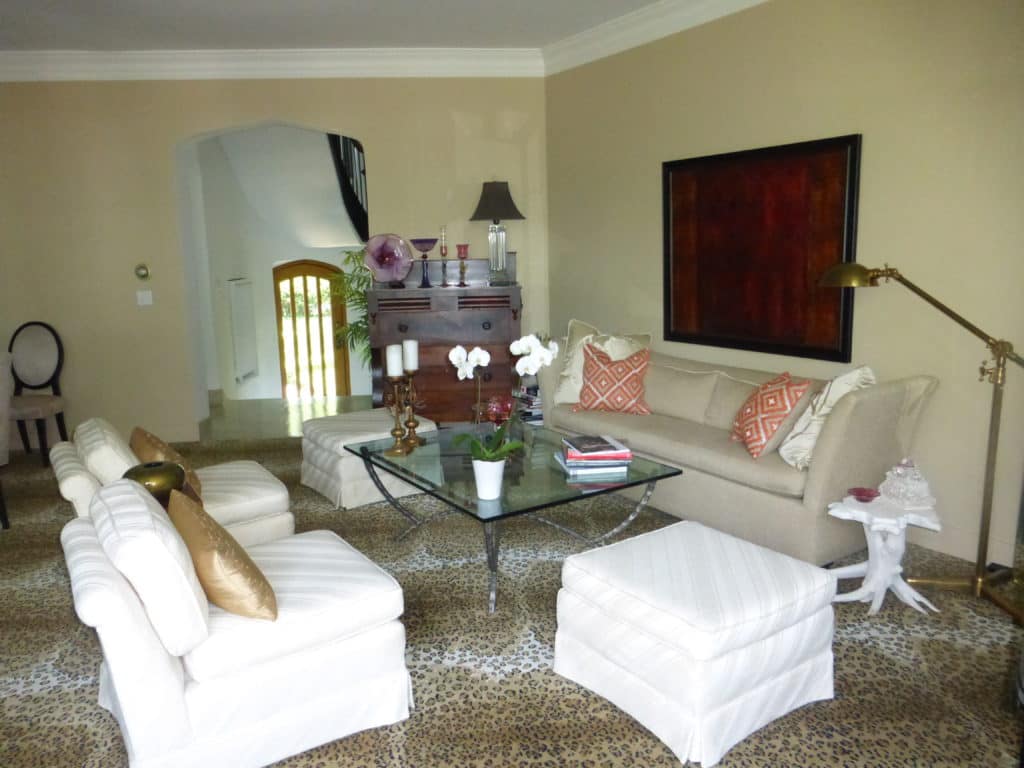
The living room is open to the dining room which has wonderful light as well and built in cabinetry. But the space served a completely different purpose many decades ago.
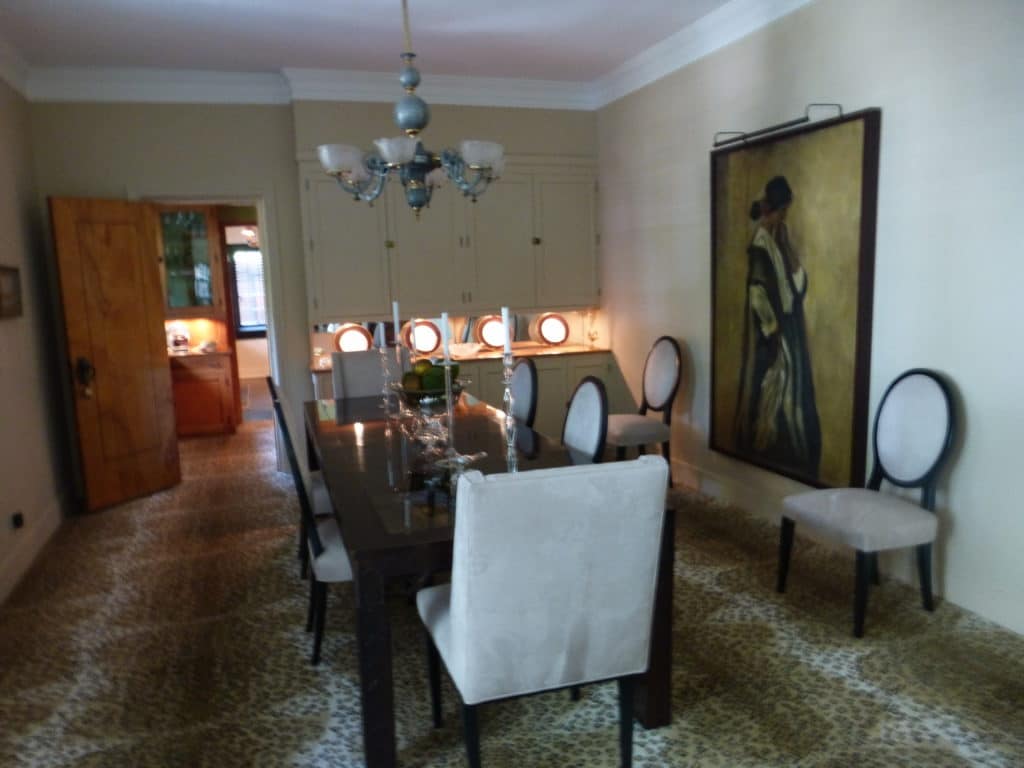
Hard to imagine this part of the estate was the servants’ quarters. The dining room was actually the scullery room where the food was cleaned and prepped and used as the maids’ pantry. If these walls could talk! I’m thinking Downton Abbey!
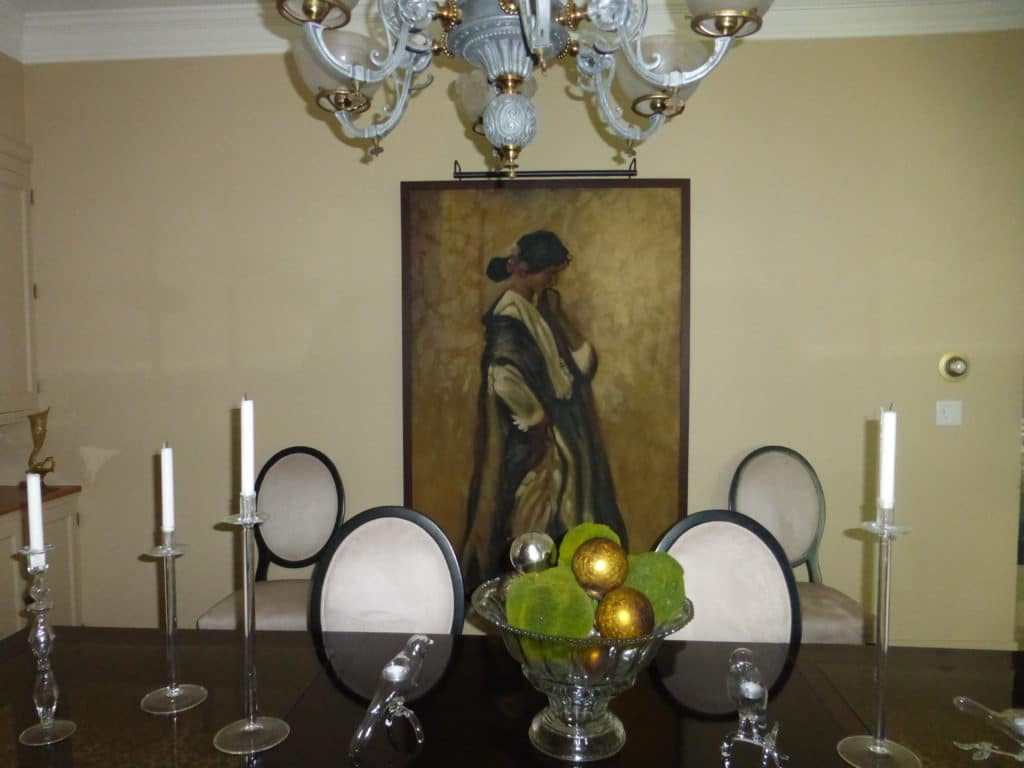
The painting of the beautiful Spanish woman came from Naples, Florida. Ironically they found out it’s a copy of a painting featured in designer Kathryn Ireland’s book about the Libbey home in California. And the Libbeys were business partners of Ford! The maids’ living room was where Kim and Bill’s kitchen is now.
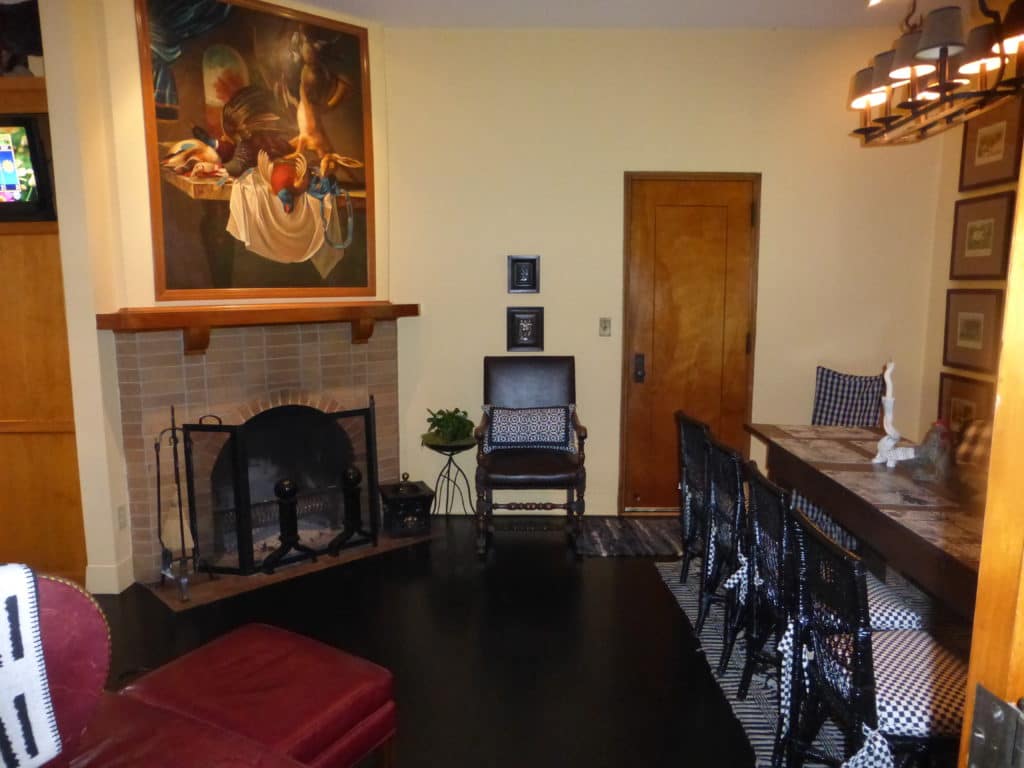
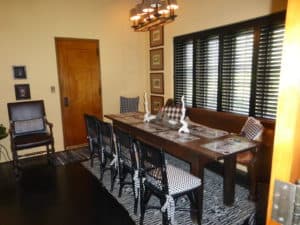
I’ve always loved the fireplace and cozy seating area in the kitchen. Kim recently added the black chairs and cushions for extra seating. The main hall that is now mirrored with a lovely round table is where the flower room was originally located. There were coolers where flowers were cut and placed in vases.
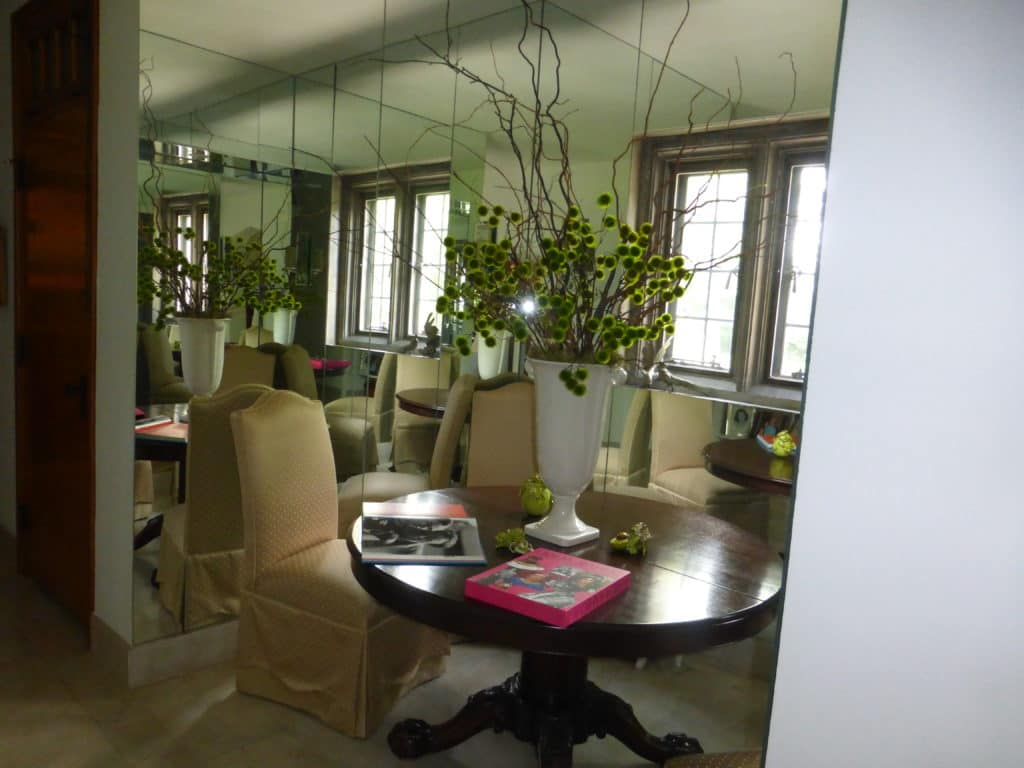
Kim and Bill purchased the home back in 1989 and have done many updates over the years. Early on they replastered the entire house and stripped all the door frames because they were metal doors painted to look like wood. The doors and transoms are now all solid wood. They also discovered the floors were concrete under the carpet and back in the 1980’s, they couldn’t get anyone to lay wood or tile, so they had them faux painted to look like stone which was unheard of back then. Kim called paint suppliers and designers around the country to figure out how to paint them without the paint peeling.
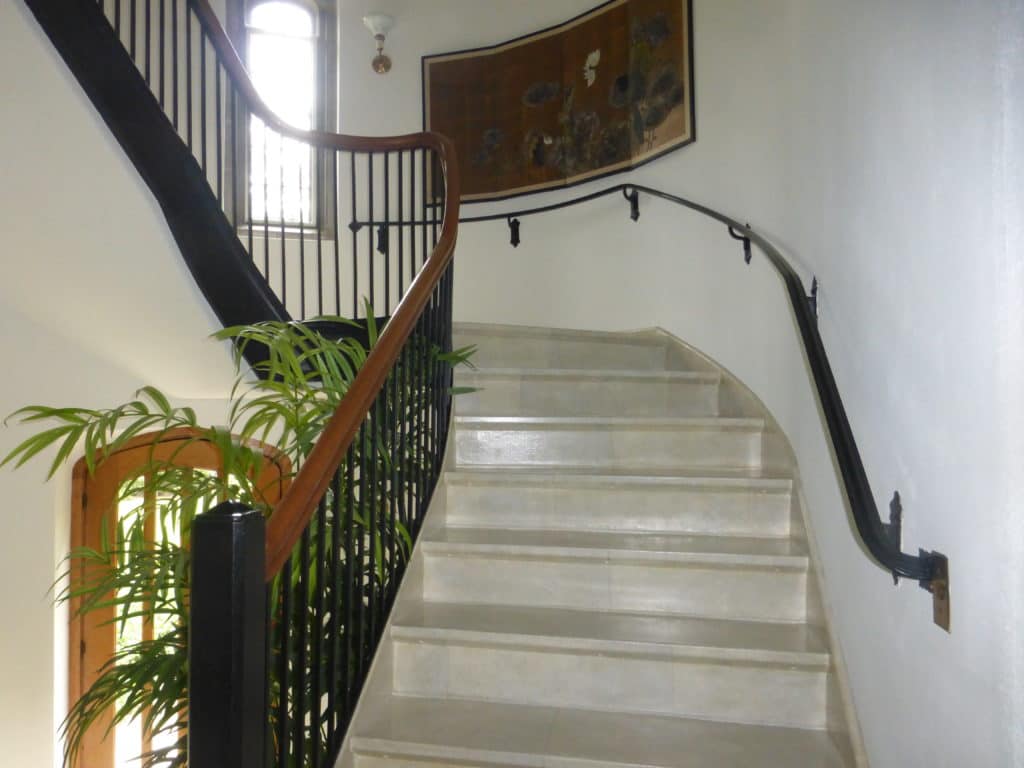
Another lovely feature is the magnificent staircase. Since there’s not an elevator, they get lots of exercise with all bedrooms on the second and third floors!
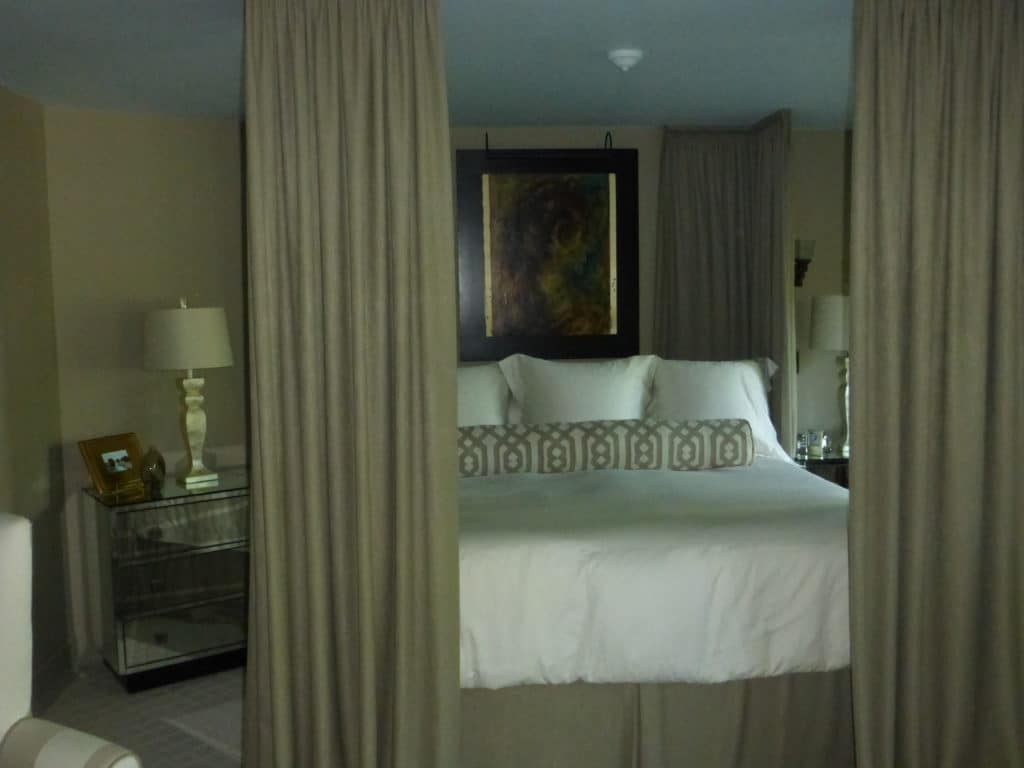
The master retreat is dreamy with lovely fabric panels mounted on the ceiling to frame the bed and create a wonderful place to rest and look out at the river.
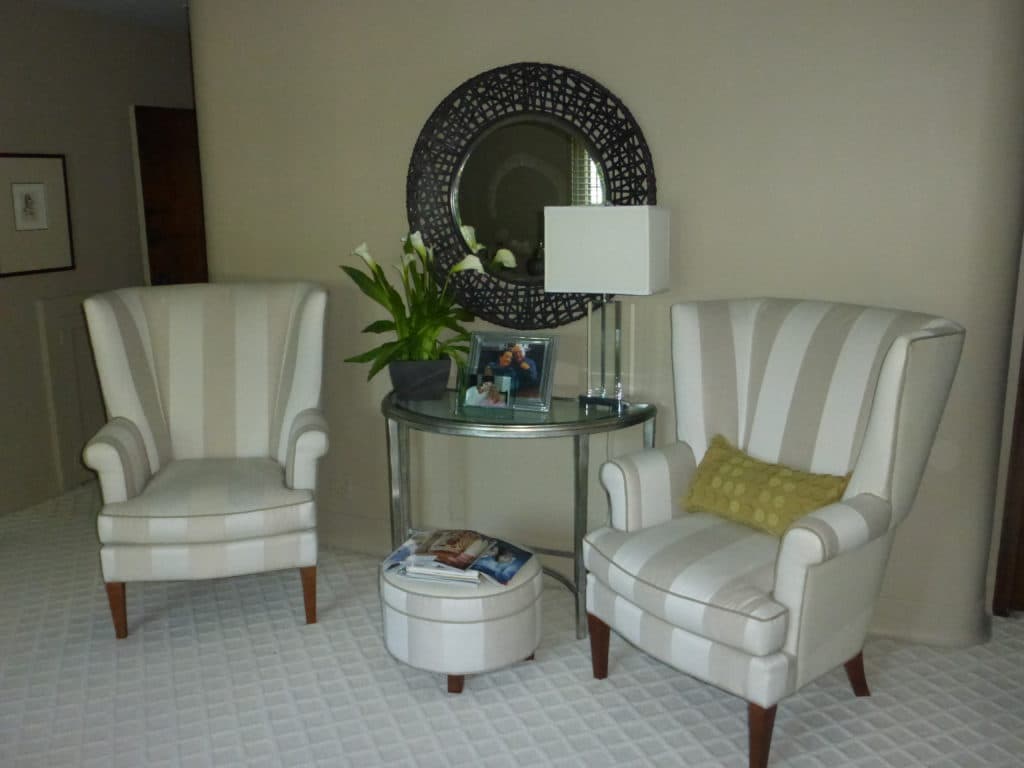
On the third floor is where the guest rooms are located with a second kitchen that has a retro vibe.
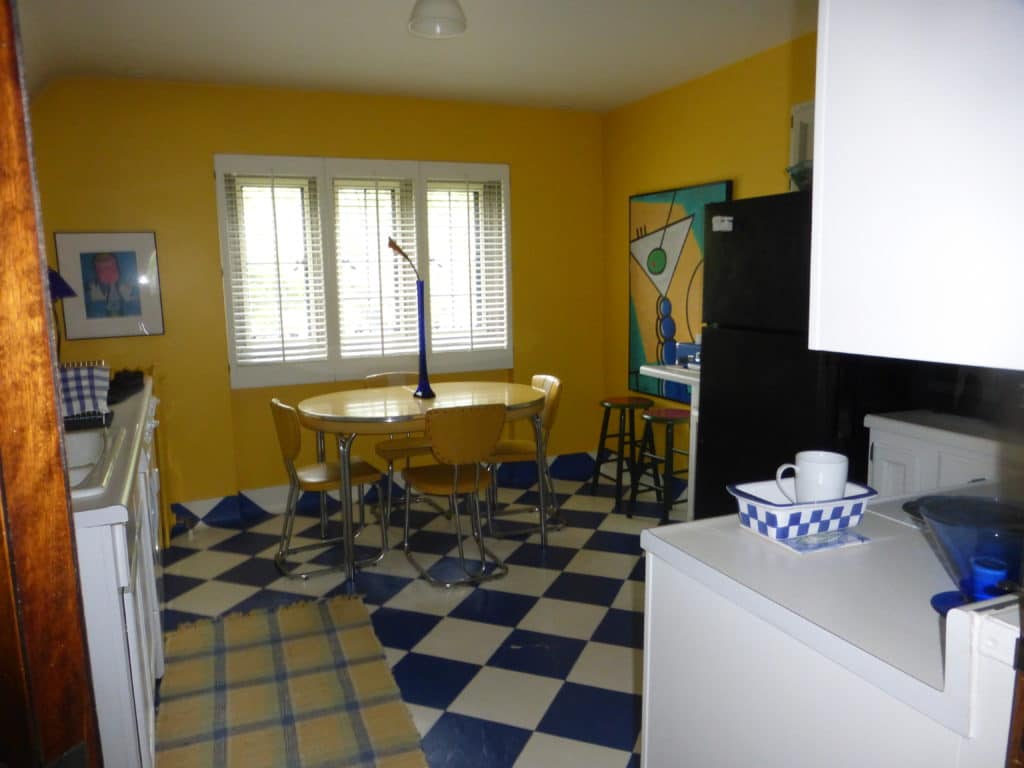
The cobalt blue is also used in one of the guest rooms on this floor.
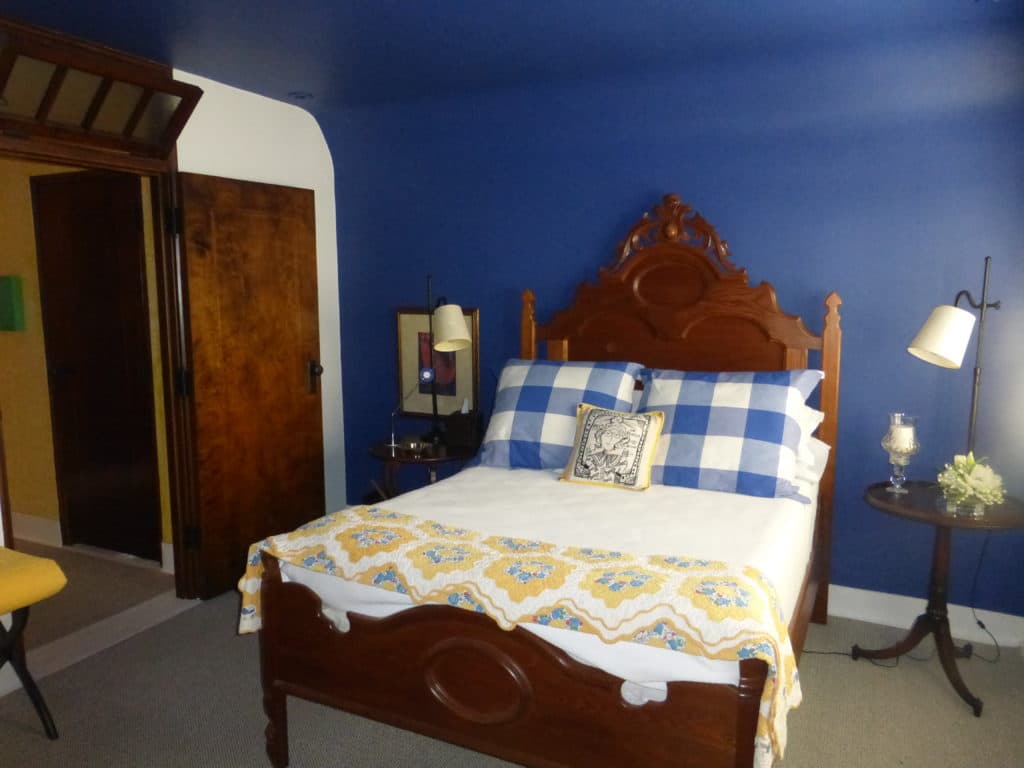
Kim has such a great eye in selecting her accessories, fabrics, art and doesn’t miss a detail.
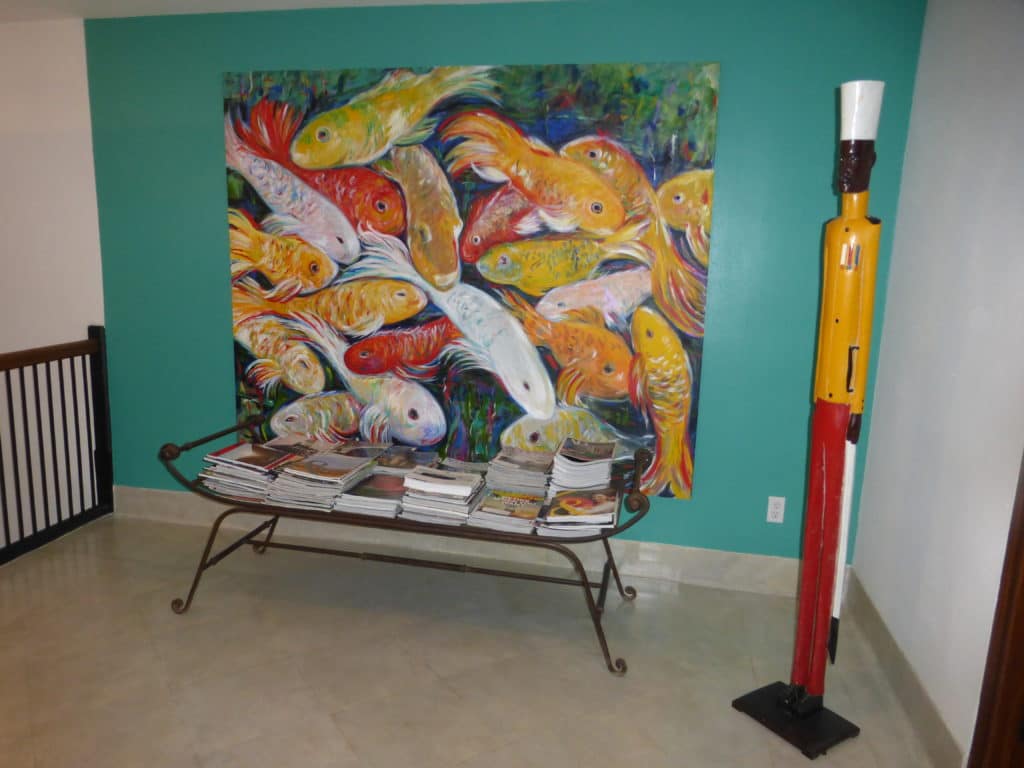
Even after numerous visits, I still find it mesmerizing. This is one reason why; my view from a third floor window.
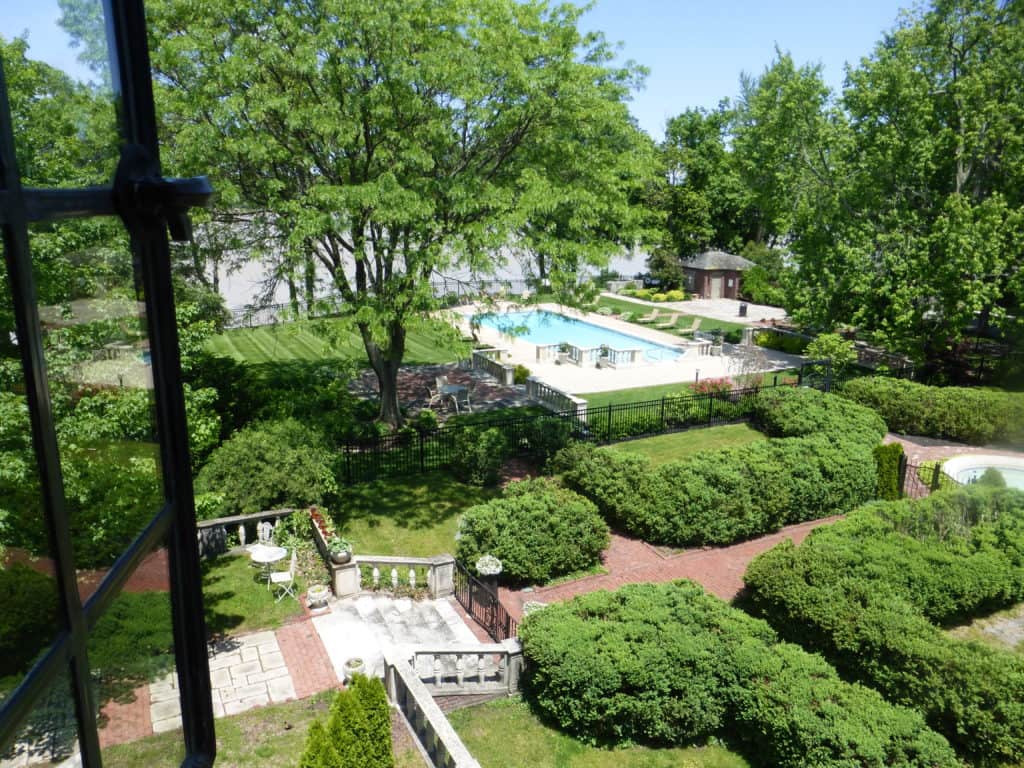
It was one of the prettiest weekends I can remember visiting them, but there’s never enough time. We didn’t even make it to the pool. I always look forward to seeing these dear friends who call this jewel on the river home.
Thank you for following Stylish Retreats. Hope you’ll also follow me on Instagram; @stylishretreats.


Terri Merryman
Posted at 07:25h, 10 JuneWhat a fabulous house! Inspirational design and so many decorating ideas. Thank you for sharing it with us.
Angela Graham
Posted at 07:09h, 10 JuneAbsolutely stunning!