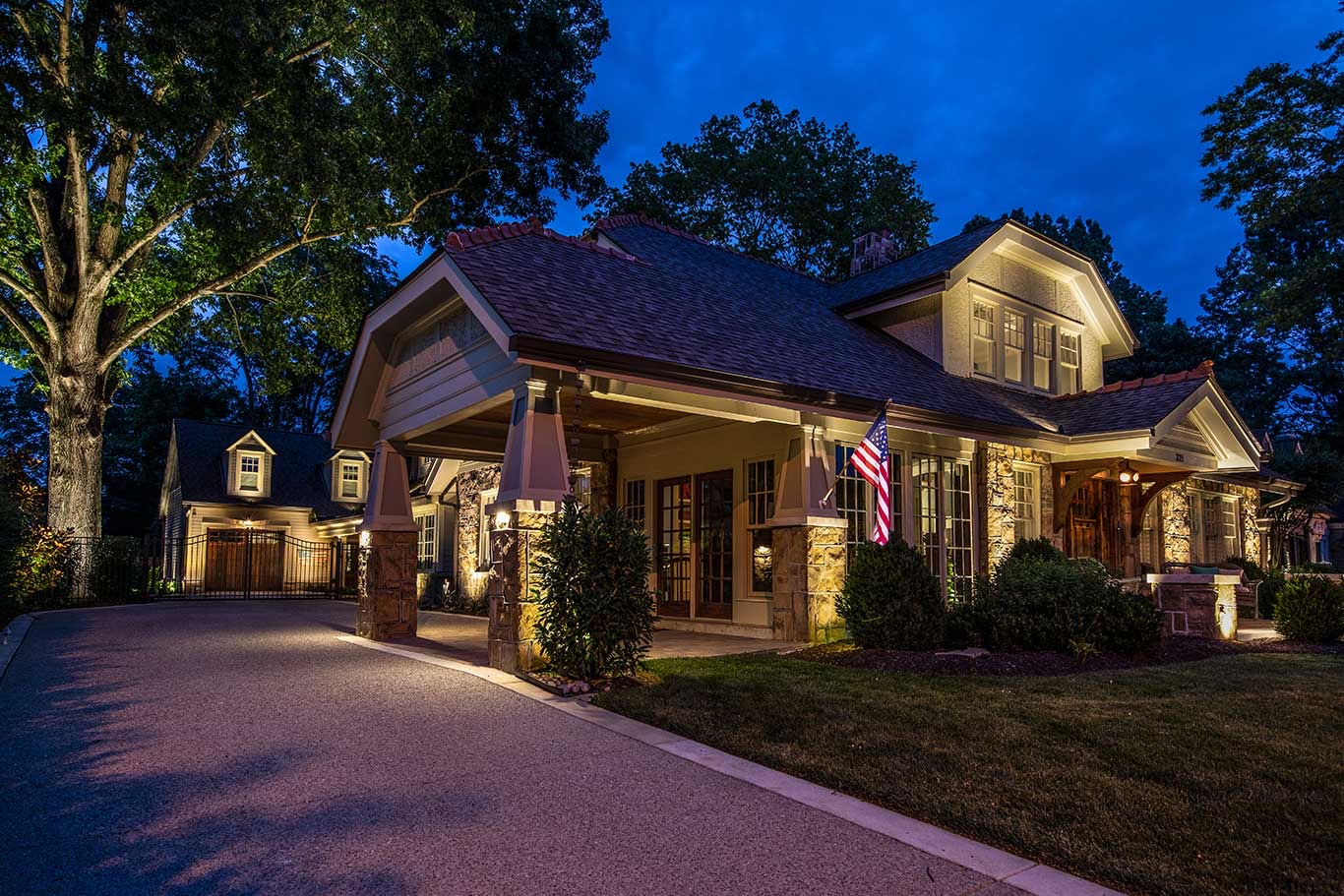
05 Nov Stone beauty
The home on this lot in Franklin, Tennessee, isn’t just another charming arts and crafts bungalow. It sits on land that has an incredible past that must be shared for those of you who appreciate a little back story while also admiring a beautiful house. I’m starting with this nighttime shot they provided to give you a different perspective from the rest of the pictures you’ll see.
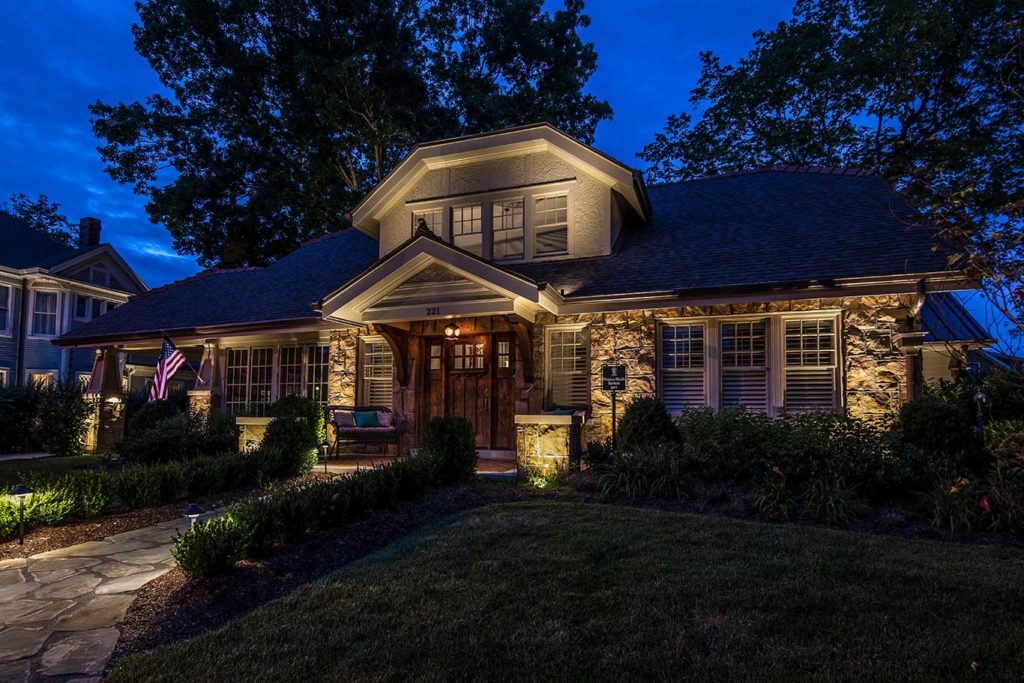
Photo credit; Pelham McMurry, LightUpNashville
The house is built on one of the original lots of the 15-block town of Franklin. Way back when, the property sold for twenty three dollars!!!
The original bungalow, built in 1926, replaced an earlier structure. Legend has it that Jesse Benton once lived on the property. He’s the guy who with his brother, Thomas Hart Benton, was involved in a notorious 1813 brawl with Andrew Jackson that ended with Jesse shooting Jackson in the arm on the streets of downtown Nashville, nearly killing him.
The home is on the National Register of Historic Places so when the current owners purchased the home and decided to renovate and add some square footage, they had to abide by certain regulations but look how it turned out!!! I love the crab orchard stone which is from Tennessee and this is one of the first houses in the U.S. built with this type of stone.
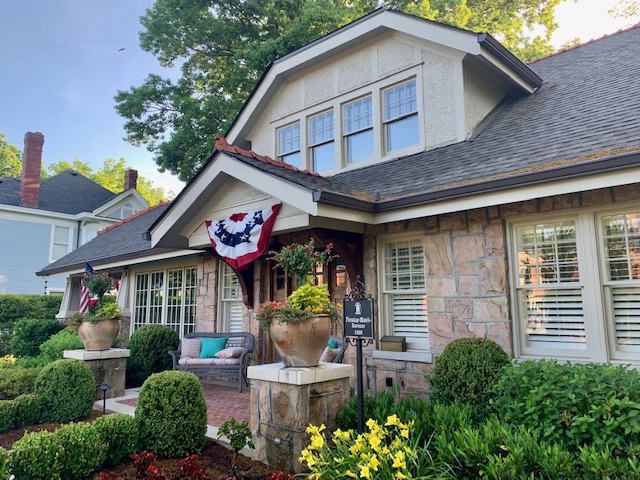
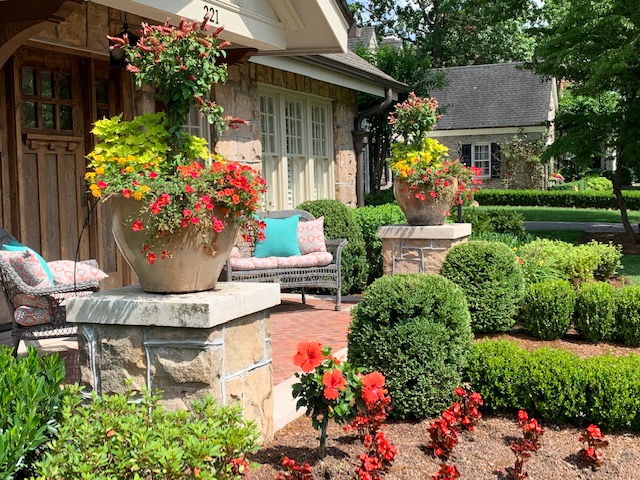
Bob and Lisa Ravener bought the home in 2015 but didn’t move in until late 2017. They worked with architect Mitchell Barnett on the renovations which led to taking the old house down to the studs.
One major change was adding this two story foyer when you step inside. There used to be a wall with a fireplace and no staircase. This really opened up the home giving it so much light. The former staircase was tucked away on the side of the house.
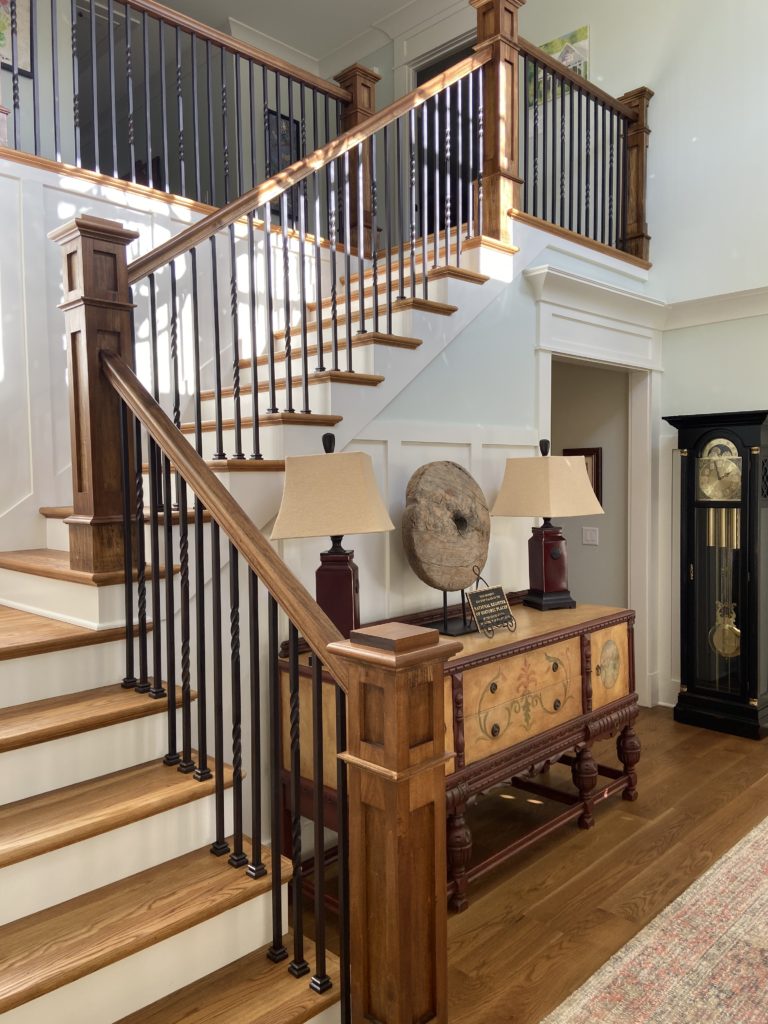
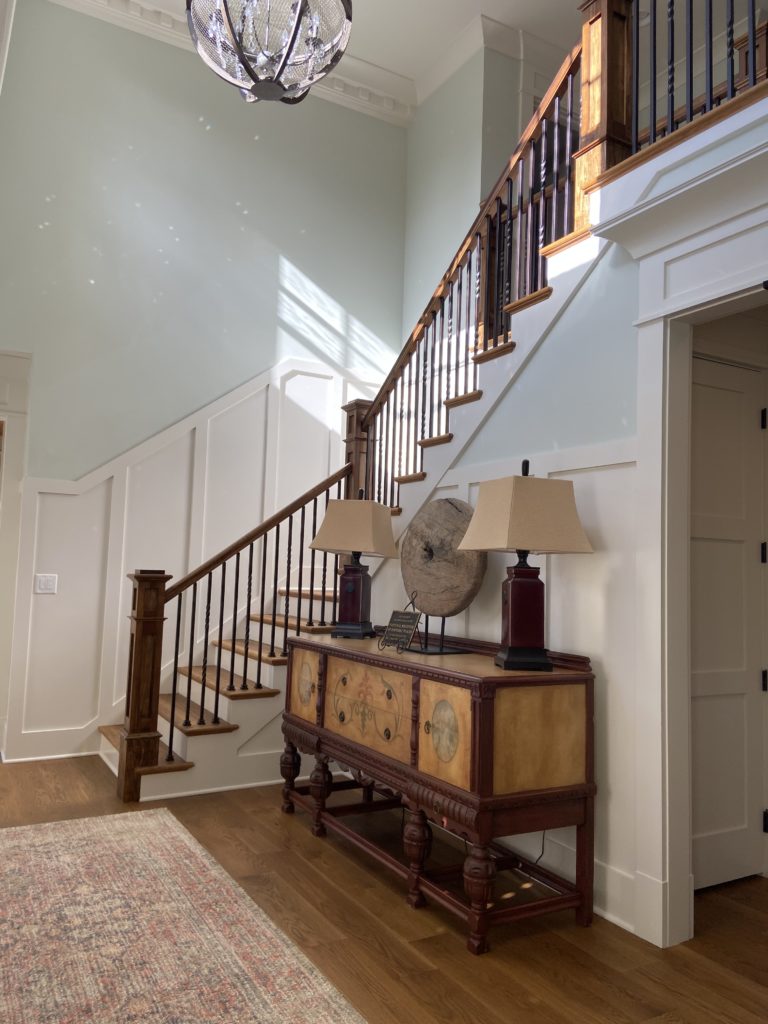

While they modernized the home, they kept some of the features like the beautiful crab orchard stone in the sun room on the side of the house. It has such a warmth to it with the pinkish tones.
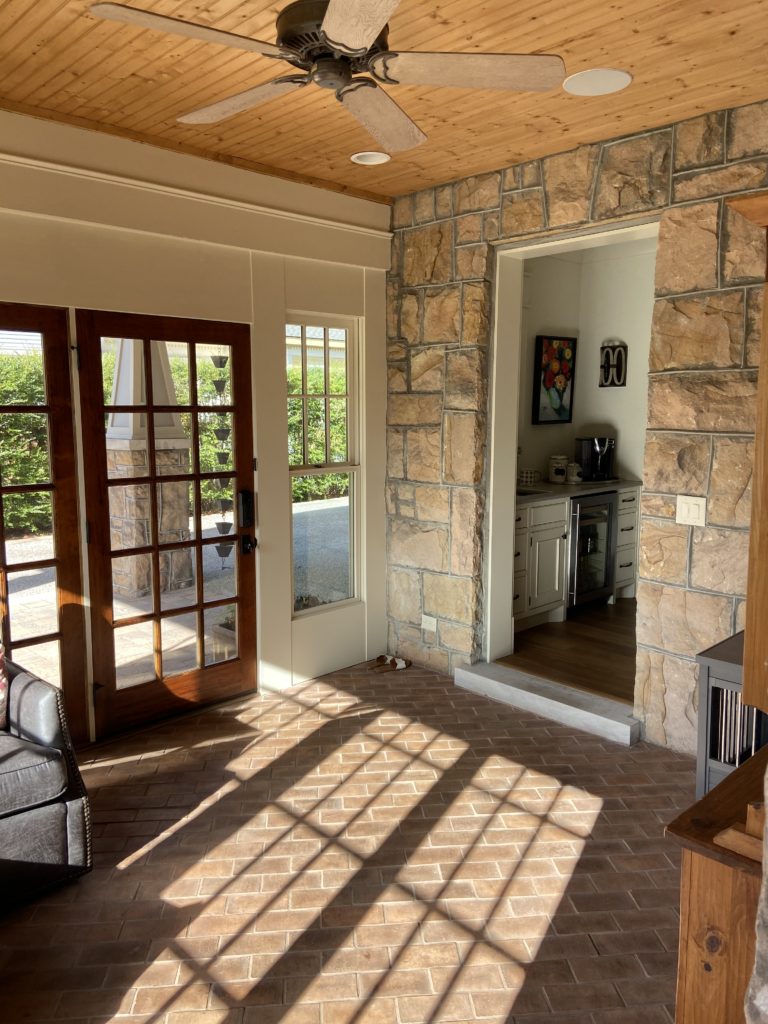
This is where I’d be curled up with a good book and my westie Jack on a sunny day.
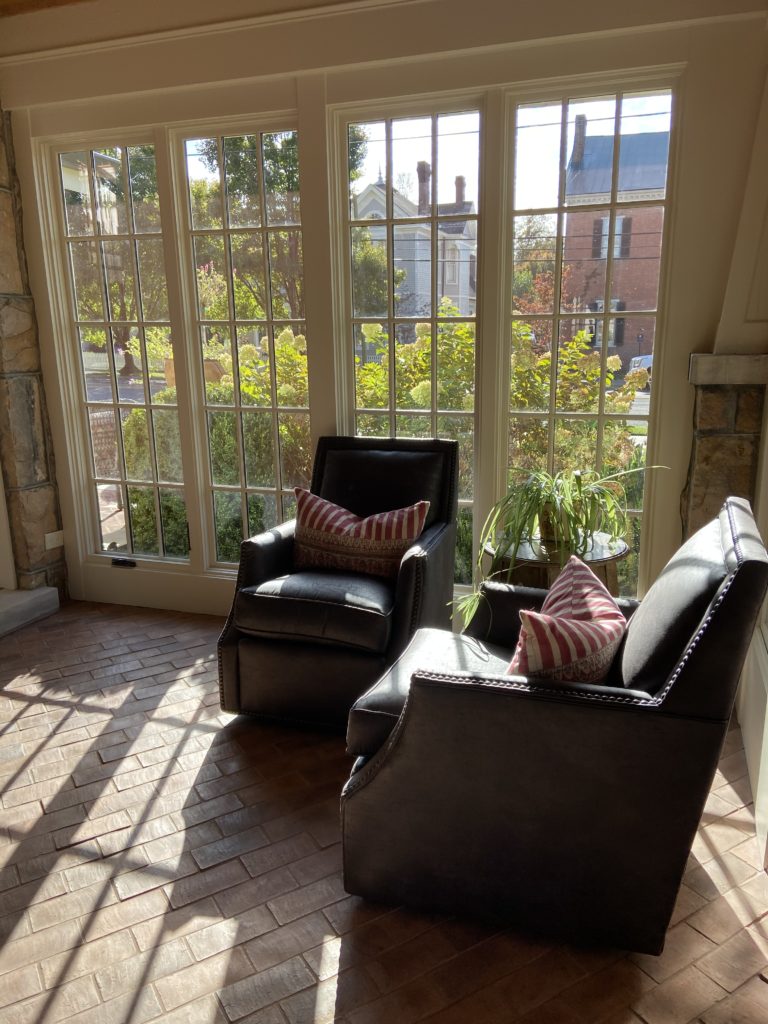
On this side of the house where the master bedroom and bath used to be in the old house is now part of their kitchen and den area. Such great light with all the windows, and the wooden ceiling with beams adds character.
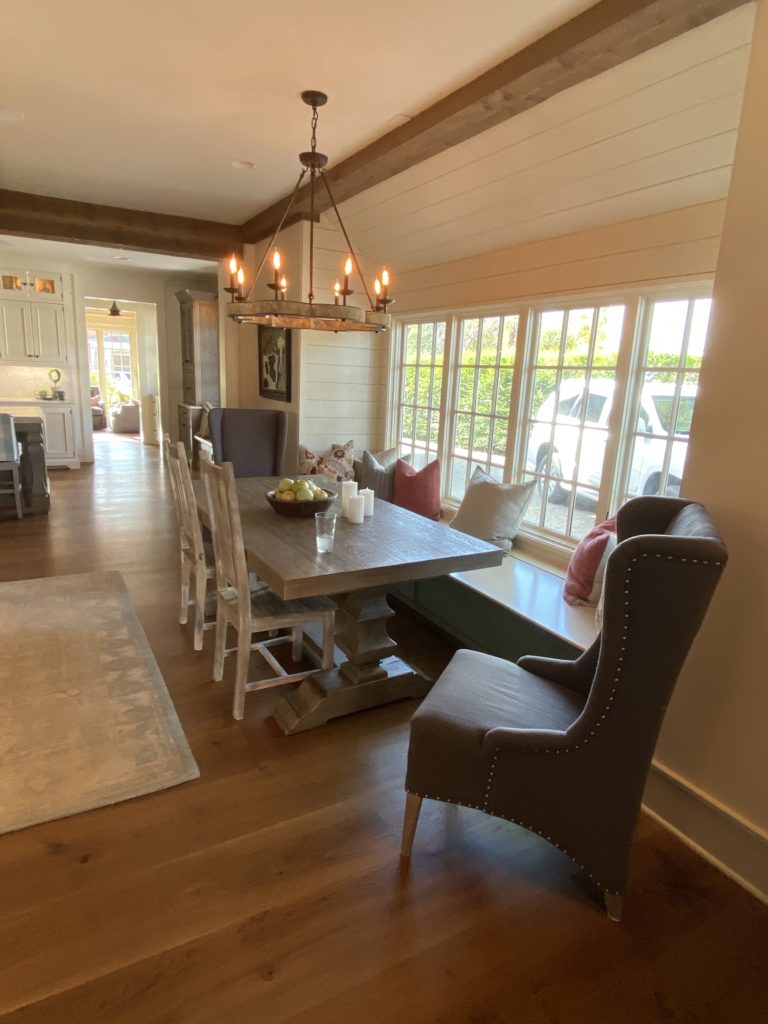
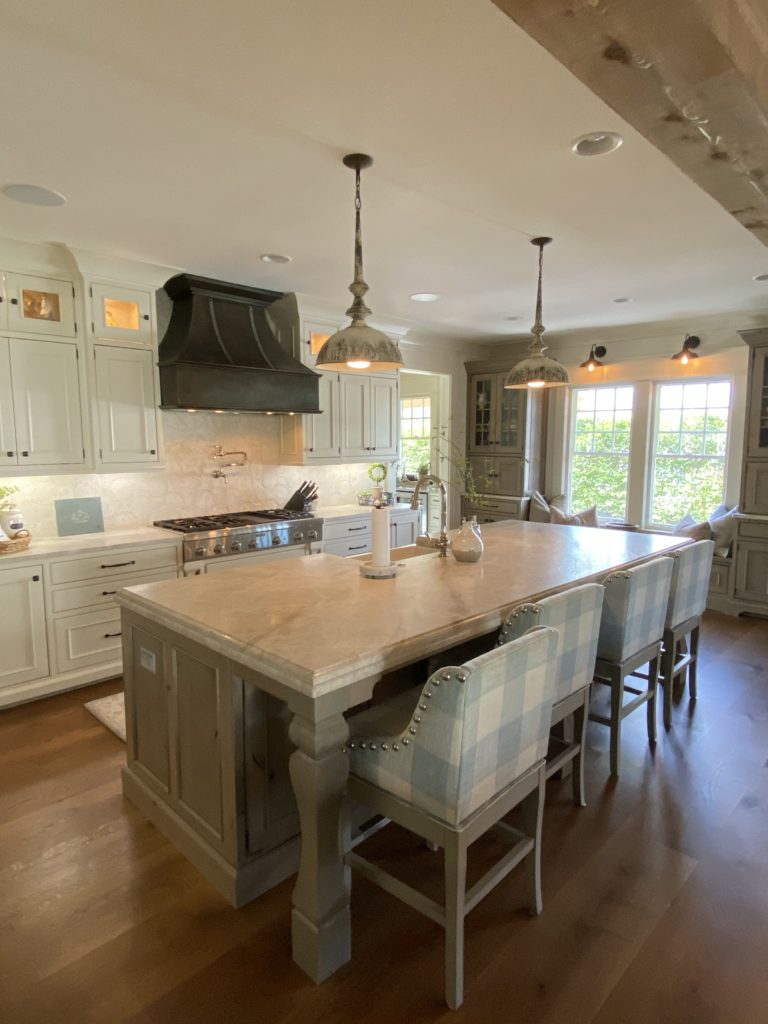
The countertops are leathered taj mahal quartzite and the tile backsplash is quite elegant. It’s such a classic and pretty space from the upholstered stools to the lighting and lovely hood.
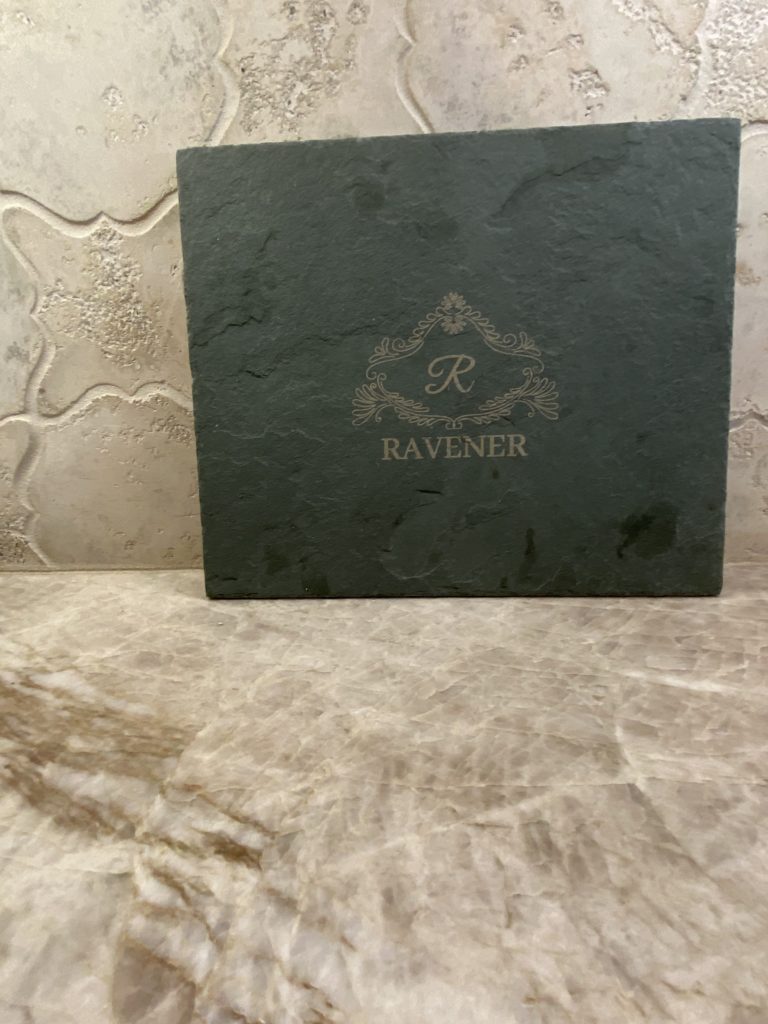
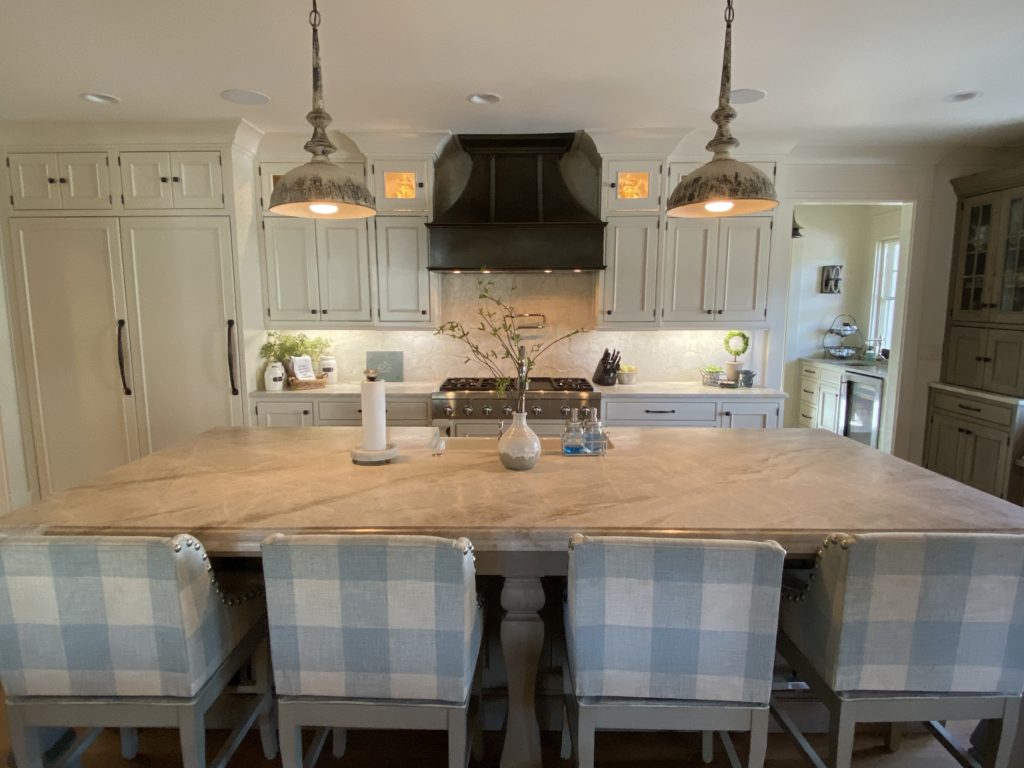
Lighting in the home comes from Graham Lighting, and many of their furnishings were purchased at J. J. Ashley and Riverside Antiques in Franklin. It’s a very comfortable and inviting home which is perfect for the Raveners who have children and three young grandchildren who must love to visit them! There are so many fun places to gather and play, from the large den off the kitchen to several other rooms in the main house and the carriage house.
Lisa and Bob have enjoyed collecting local art, much of it from Gallery 202 in Franklin. They are big fans of gallery owner and artist Kelly Harwood.
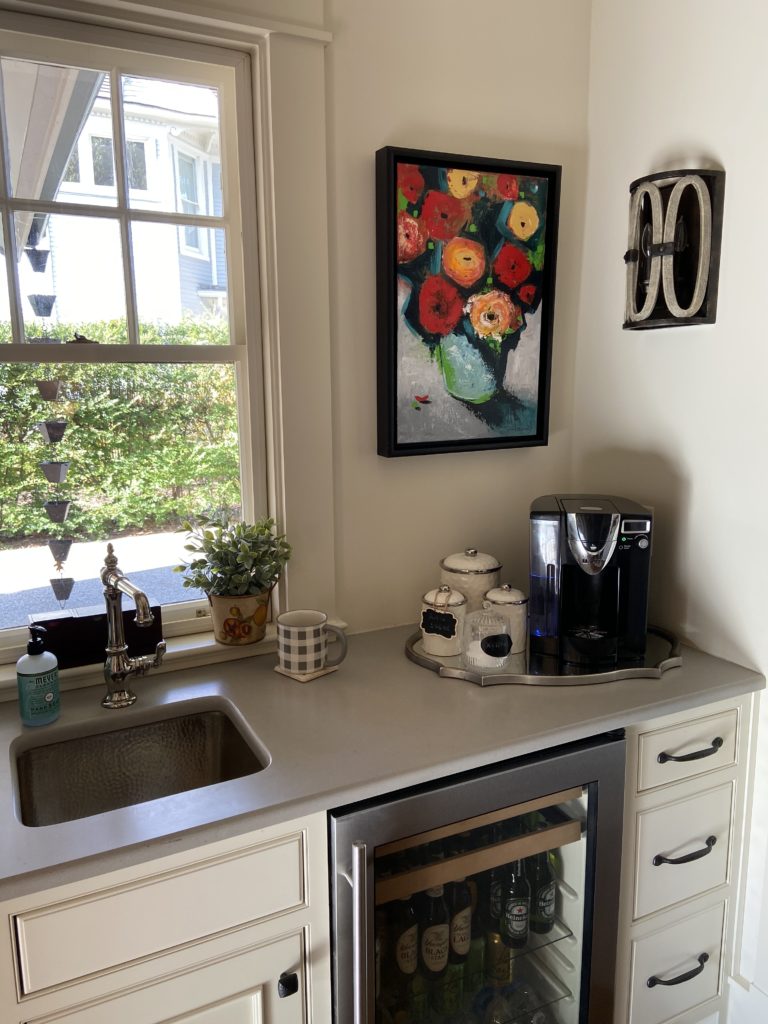
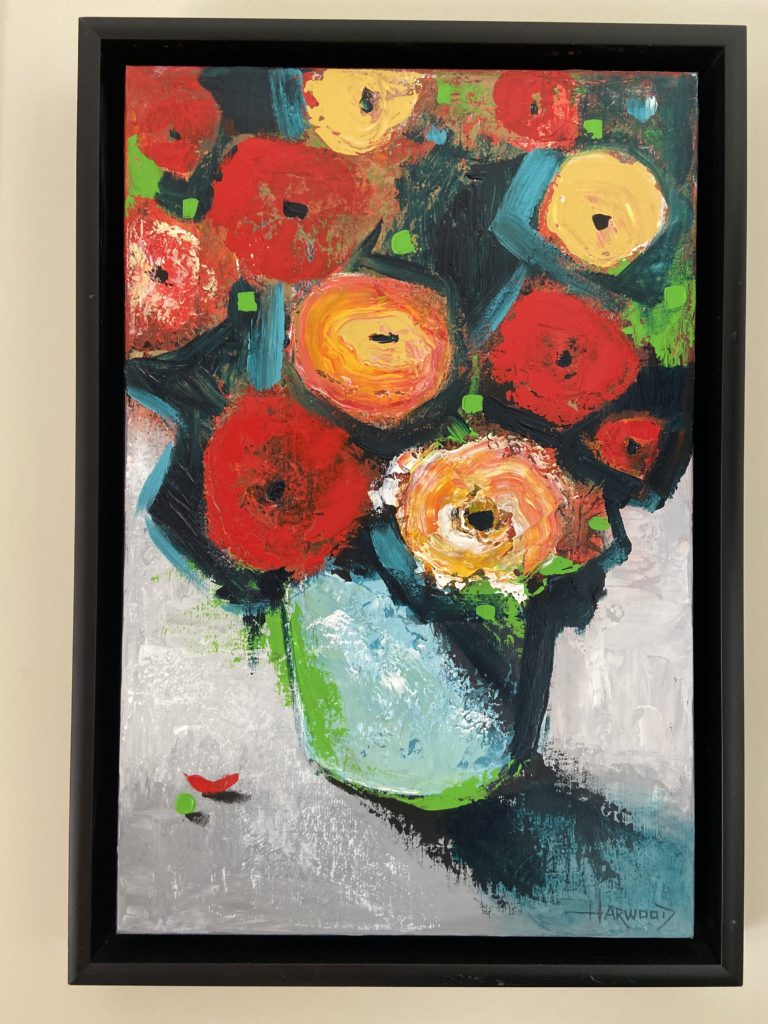
They also have several of Michael Hooper’s pieces.
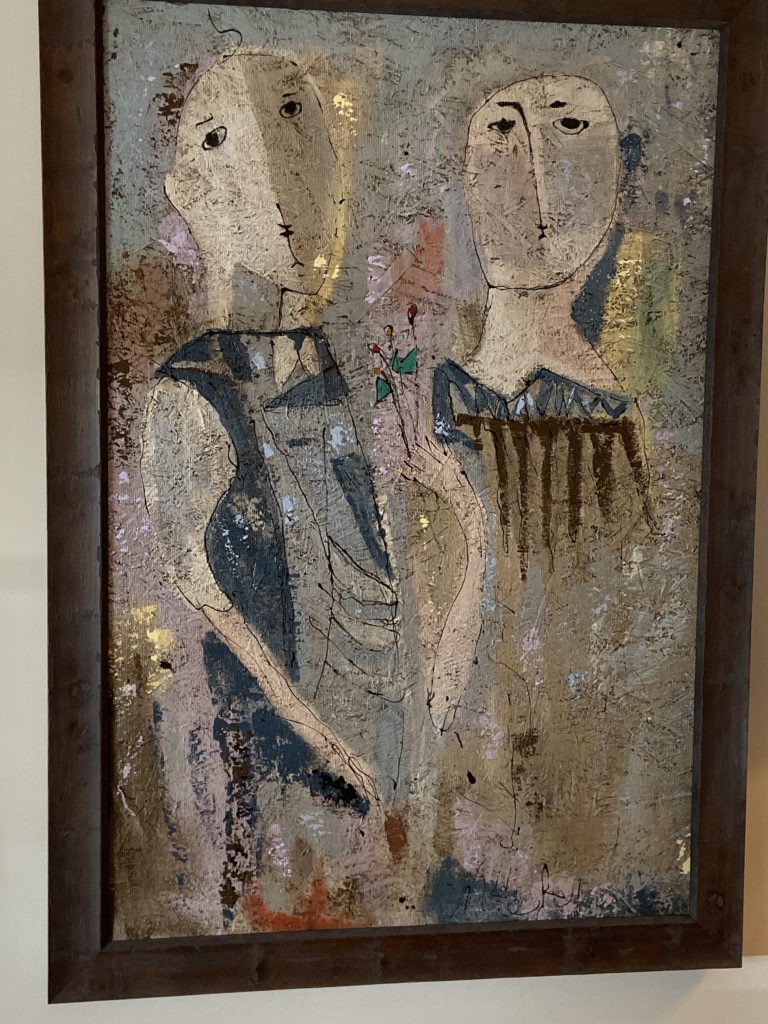
The Raveners increased their square footage by bumping out in the back and adding a carriage house and a fantastic area between it and the main house. Yes, that’s the carriage house you’re looking at on the other side of the water feature with fire pits!!!
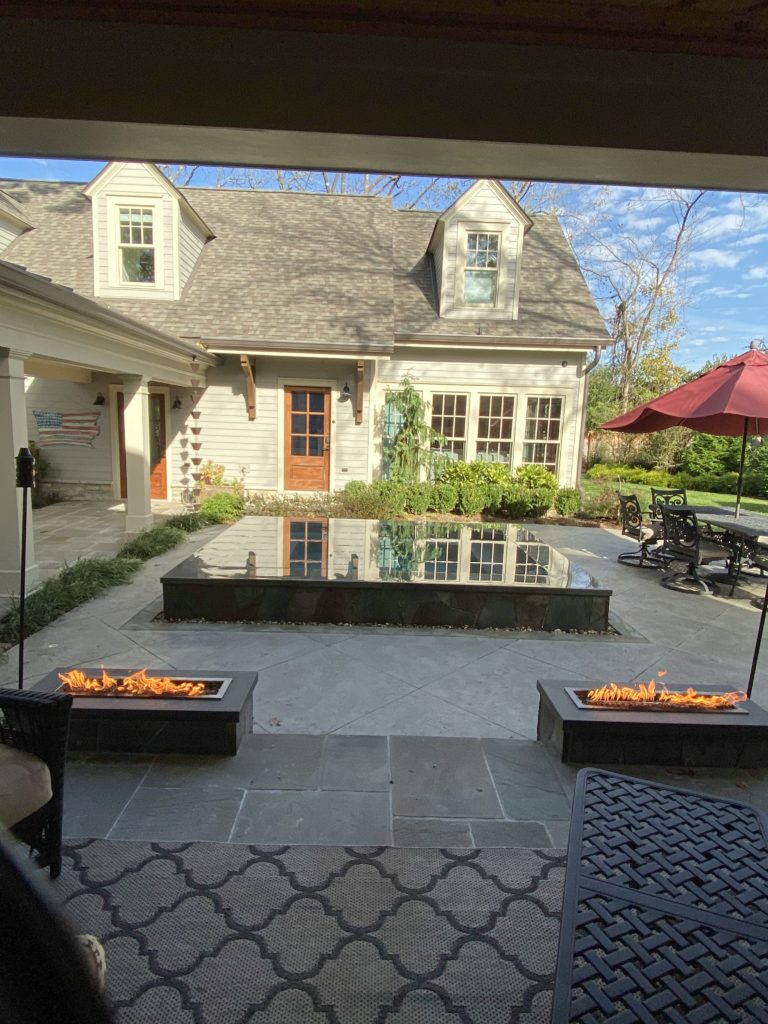
Isn’t this an amazing design? The water feature has jets that can turn it into a hot tub or they can use it as a small pool or just a pretty focal point.
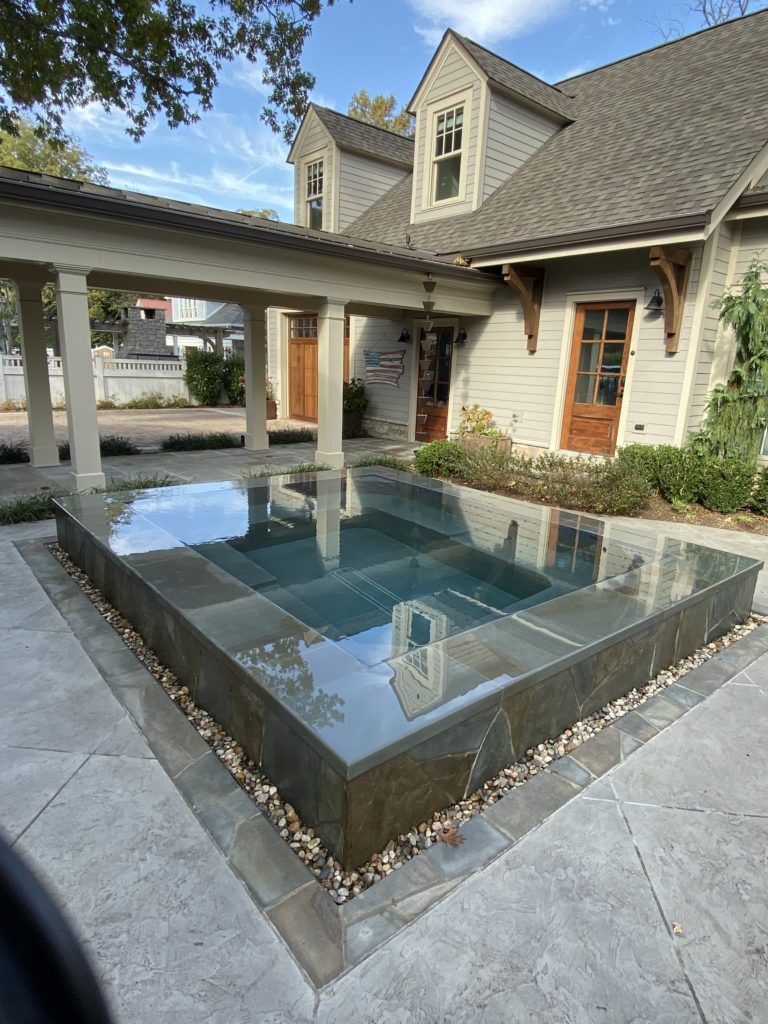
When you walk into the carriage house, an impressive staircase with lovely molding and lighting takes your eye immediately.
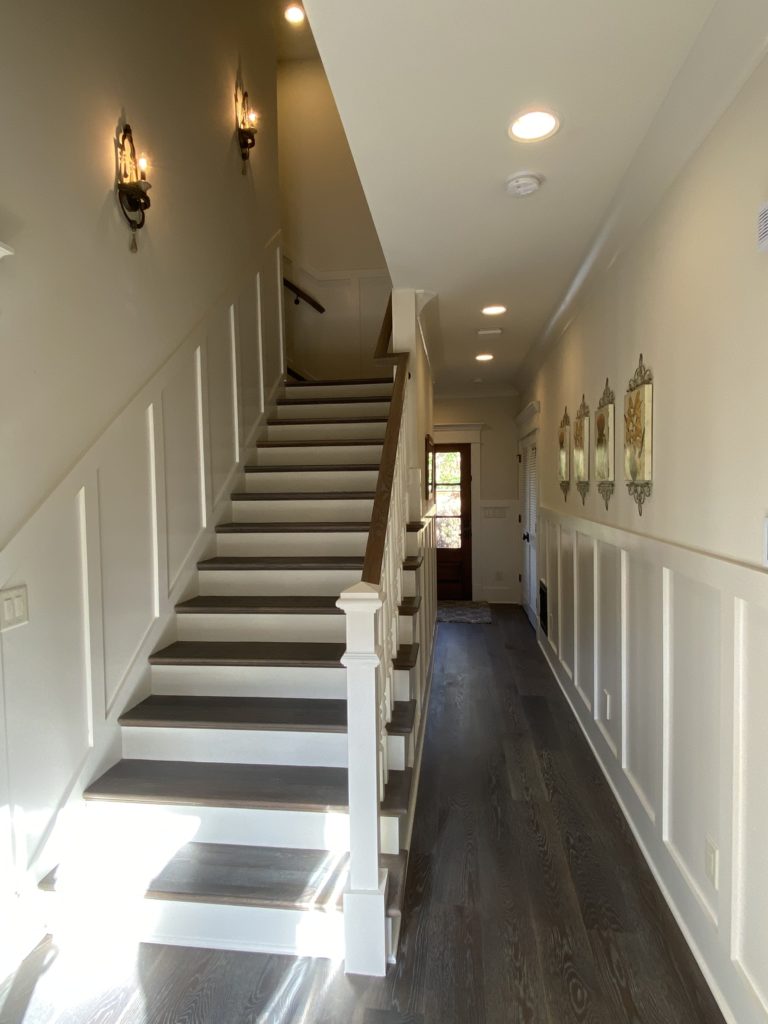
But amazing as the property is, so are the accomplishments of the owner. I noticed quite a few framed pictures, articles and other memorabilia in Bob’s office in the carriage house and in an upstairs den in their main residence. Bob recently retired from Dollar General where he was an executive but has also been involved in our community and remains so, now serving on several boards including Goodwill, Friends of Franklin Parks, and the Civil War Commission in Franklin. The article below details a book Ravener wrote called, “Up! The Difference Between Today and Tomorrow Is You.”
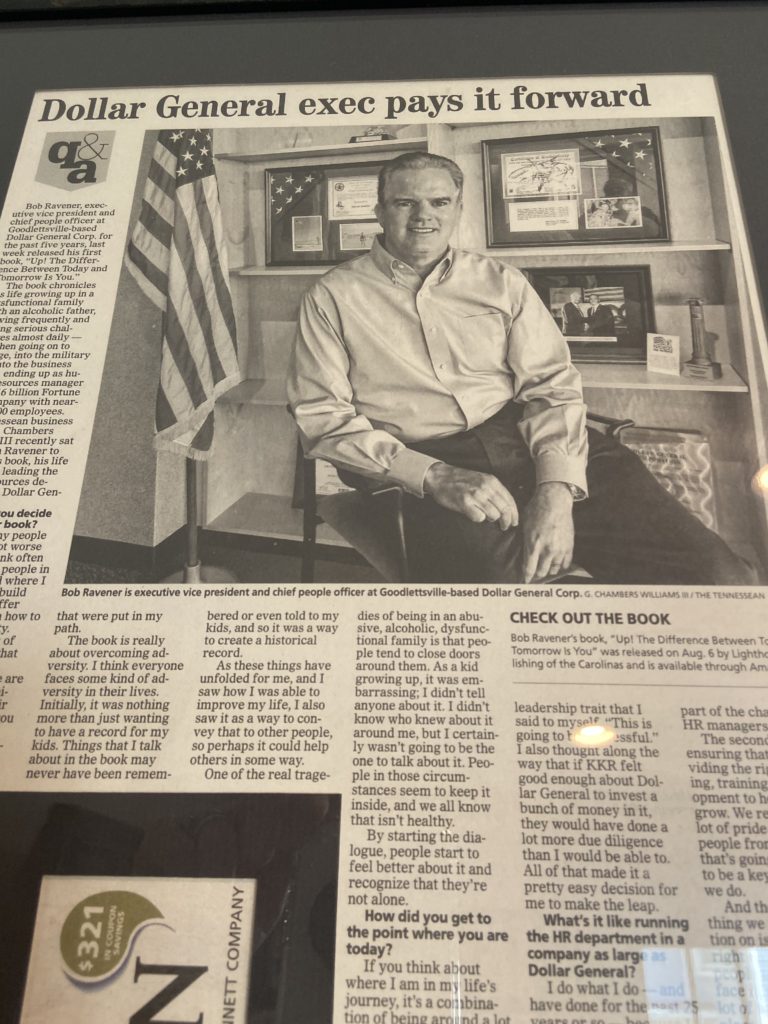
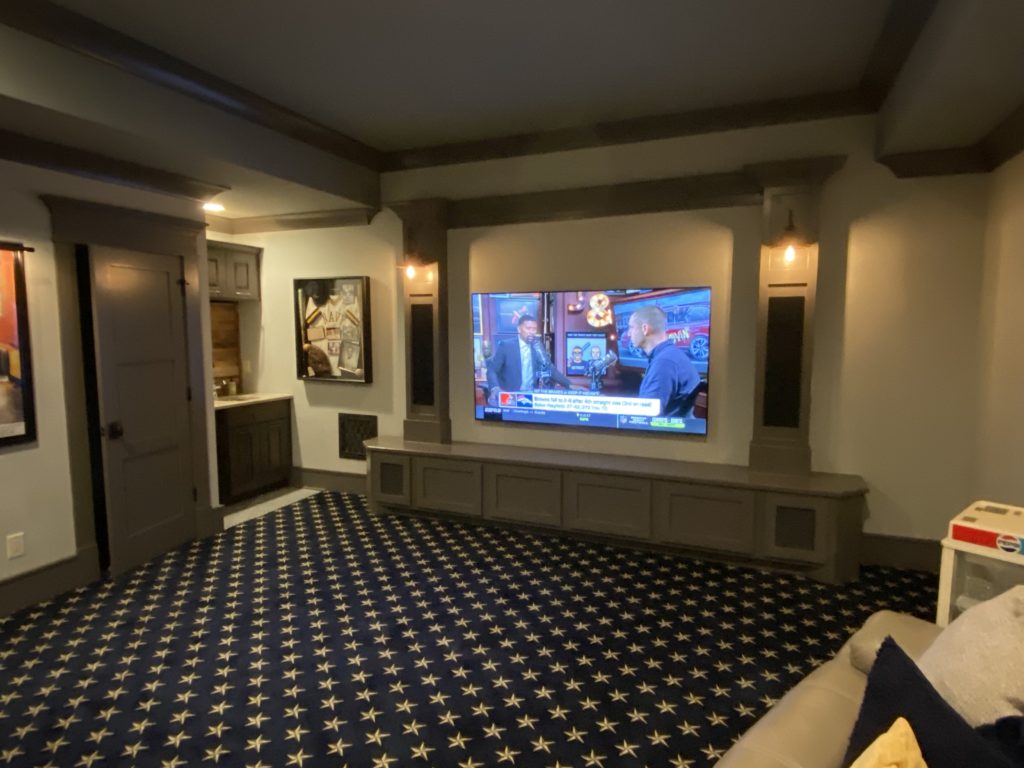
Even the bathroom in the carriage house got special attention with the cool reclaimed wood vanity, interesting tile with cool light fixtures and the mirror.
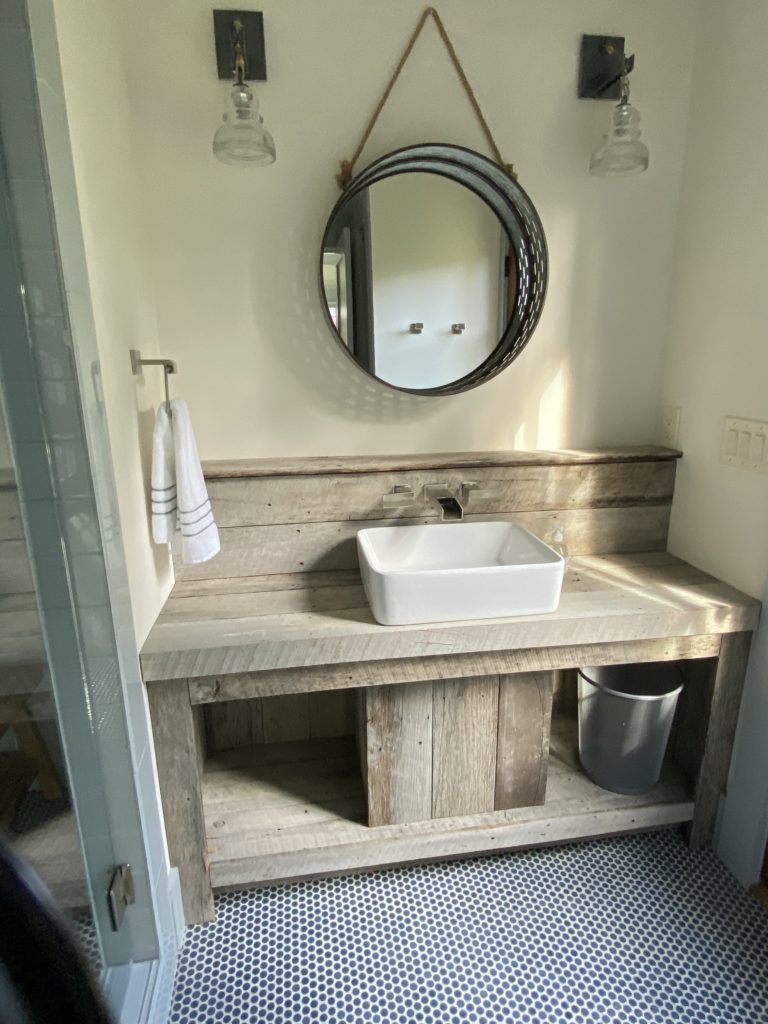
Back in the main house, the Raveners have a luxurious master suite retreat.
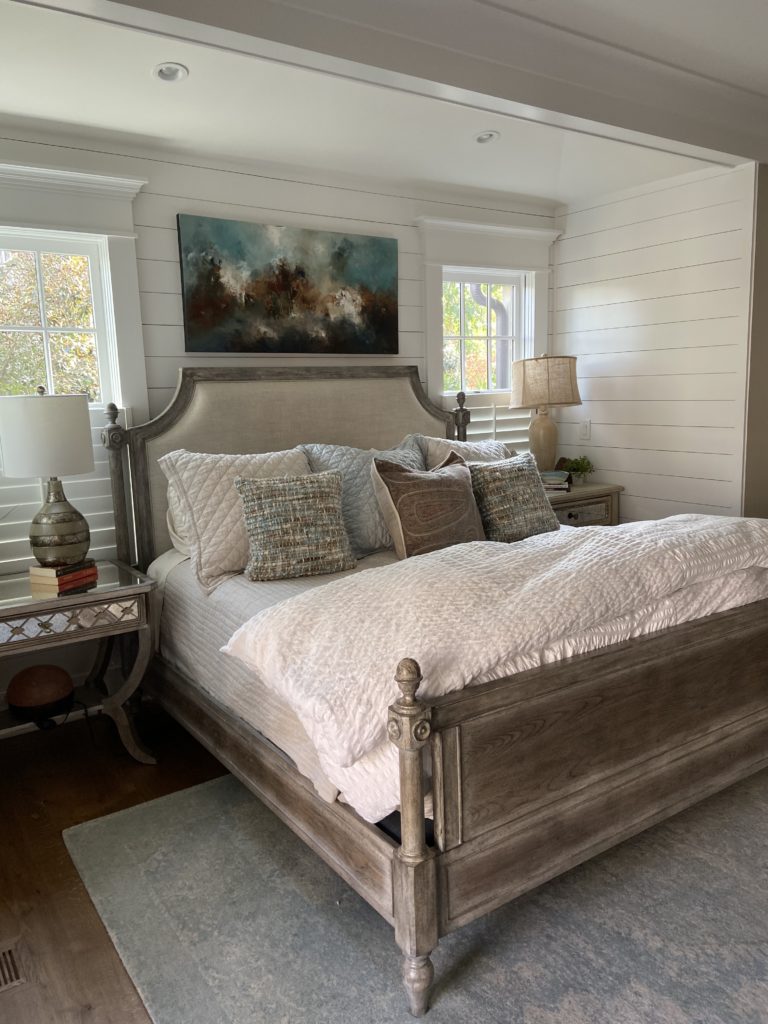
The master bath feels like a spa, complete with its own foyer and other beautiful touches. I love the way they hung these old windows from Preservation Station as a way of separating the tub area from the other spaces.
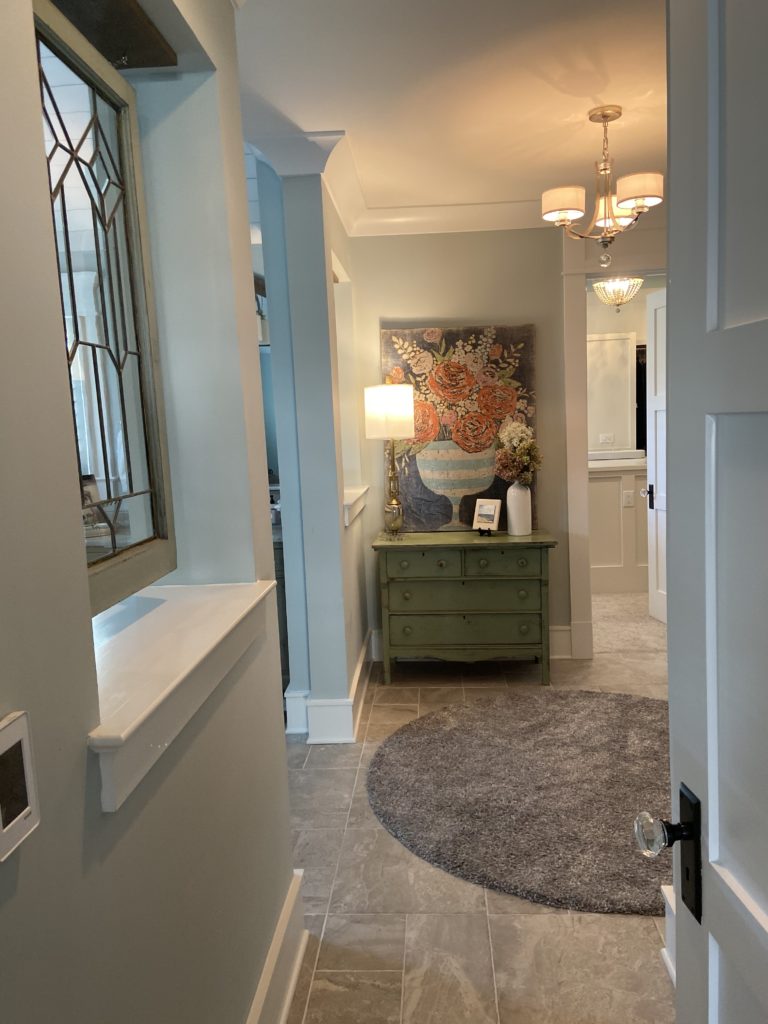
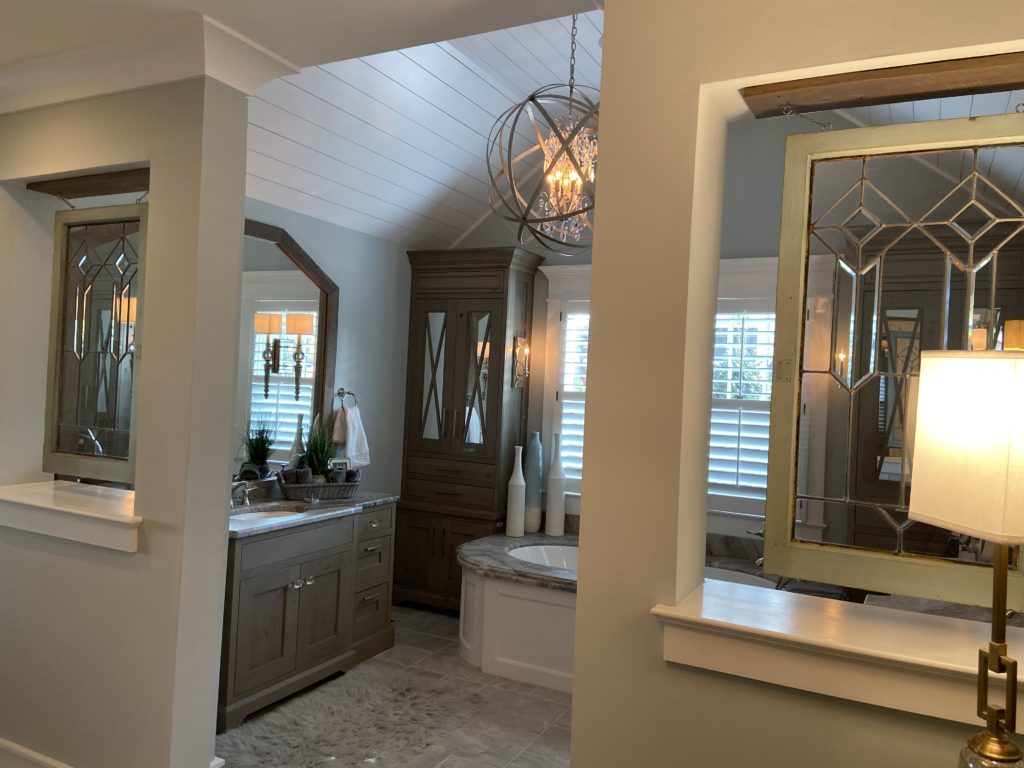
What’s surprising about this home is that it doesn’t feel nearly as big as it is when you first enter the home. I was surprised to find another family room upstairs! And this isn’t just an extra room to store things in. It truly has very special treasures.
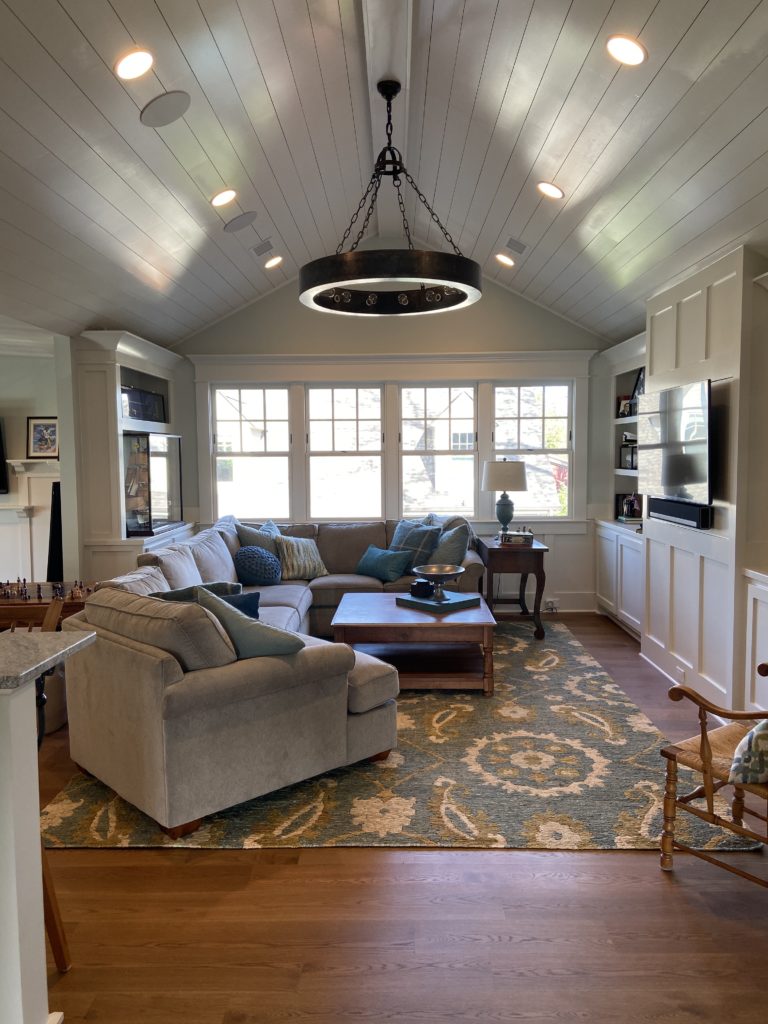
Their bookshelves contain many special family photos. Bob graduated from the United States Naval Academy and served in the submarine force while both he and Lisa have a long family history of service in the U. S. Military. You’ll also see a photo of his grandmother who was one of the first women to serve in the Marines.
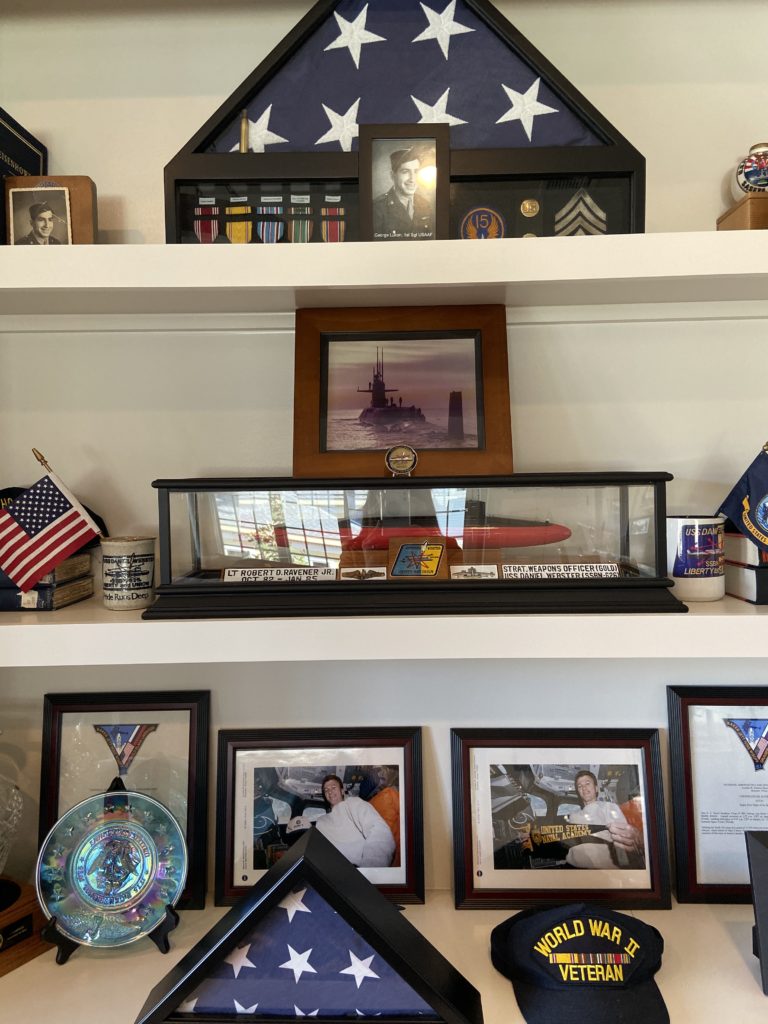
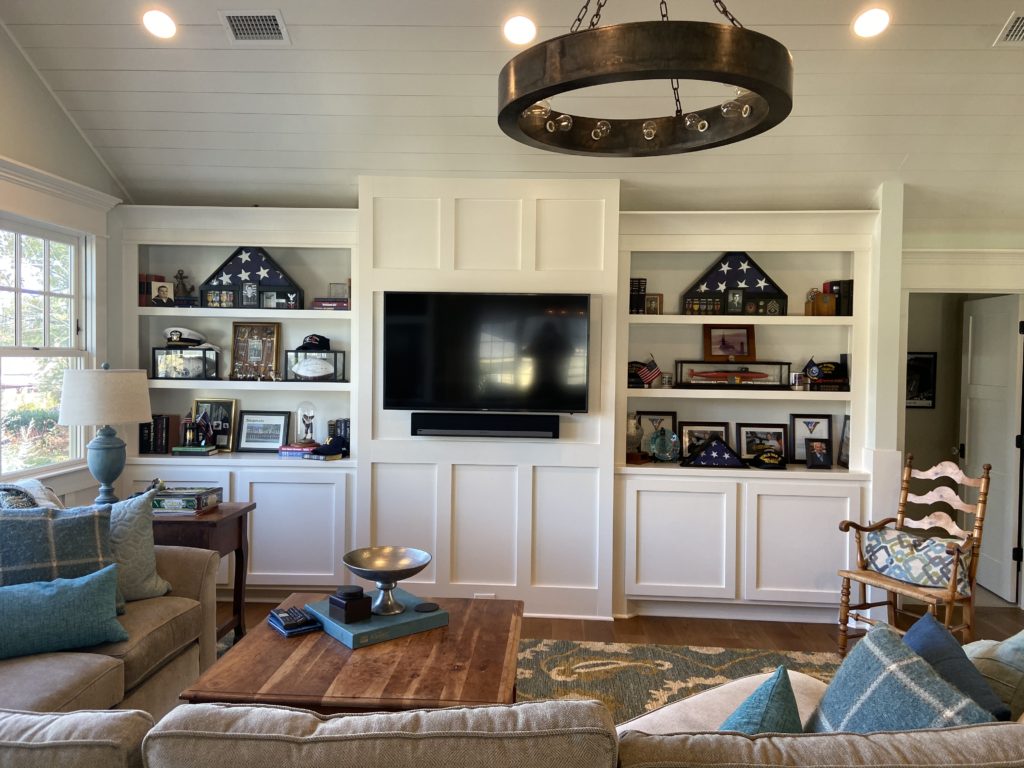
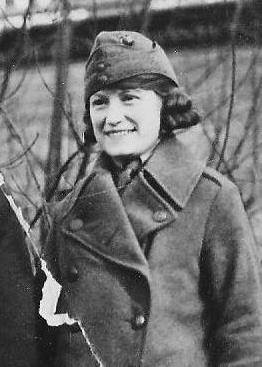
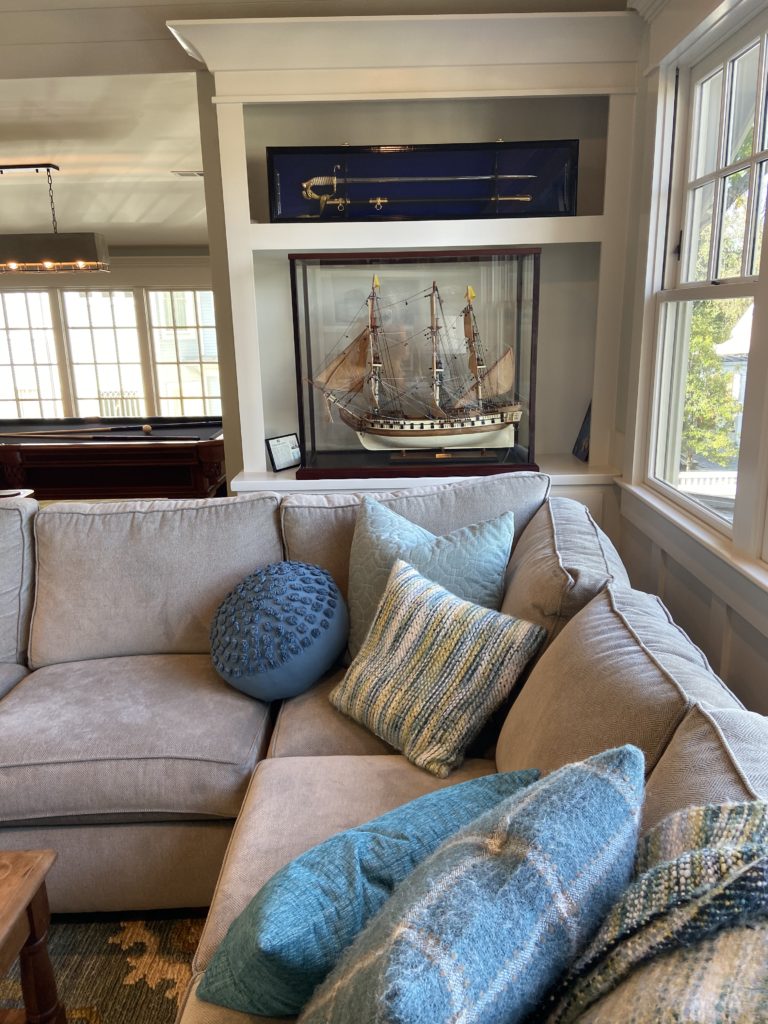
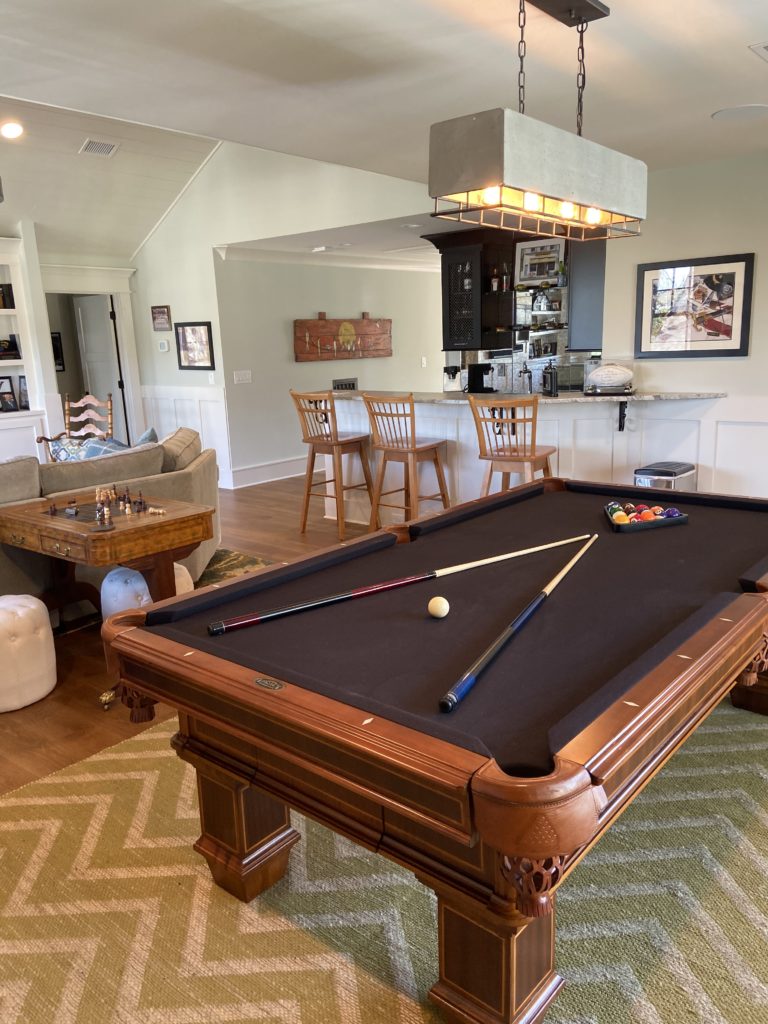
So my only problem with this property is I wouldn’t know where to hang out! Too many choices! All kidding aside, it really is well done, and before I wrap this up, you need to see the smallest room which is tucked away in the basement where old meets new construction.
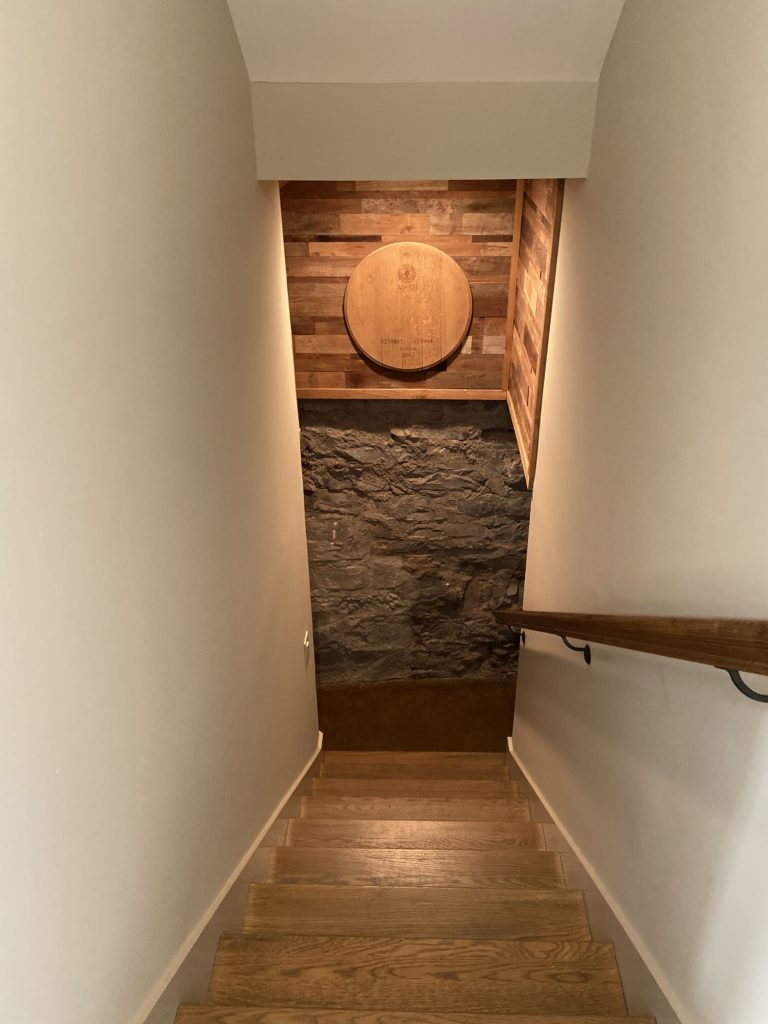
A charming wine cellar is tucked away down here.
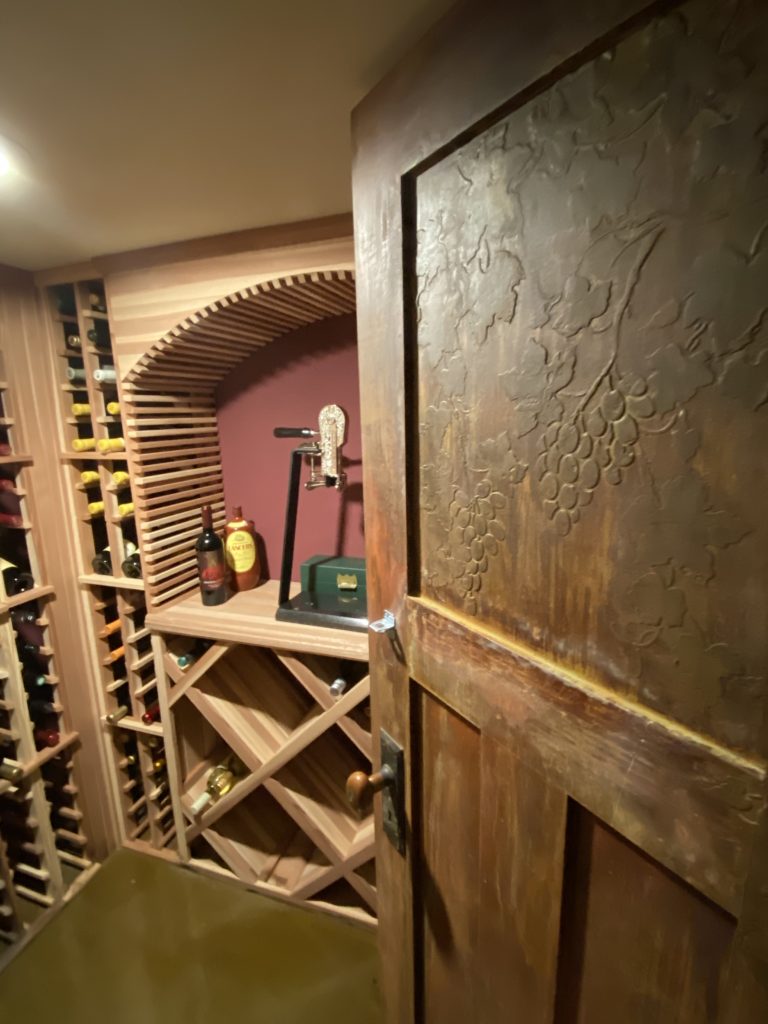
The door is not old but distressed to appear older than its years. All I can say is they did a lovely job creating an updated home with modern conveniences while maintaining the historical charm of this beauty. My thanks to Lisa, who I met through tennis, for having me over to feature their home. She and Bob are such a gracious couple who love their home and Franklin. I’d say Franklin is lucky to have them.
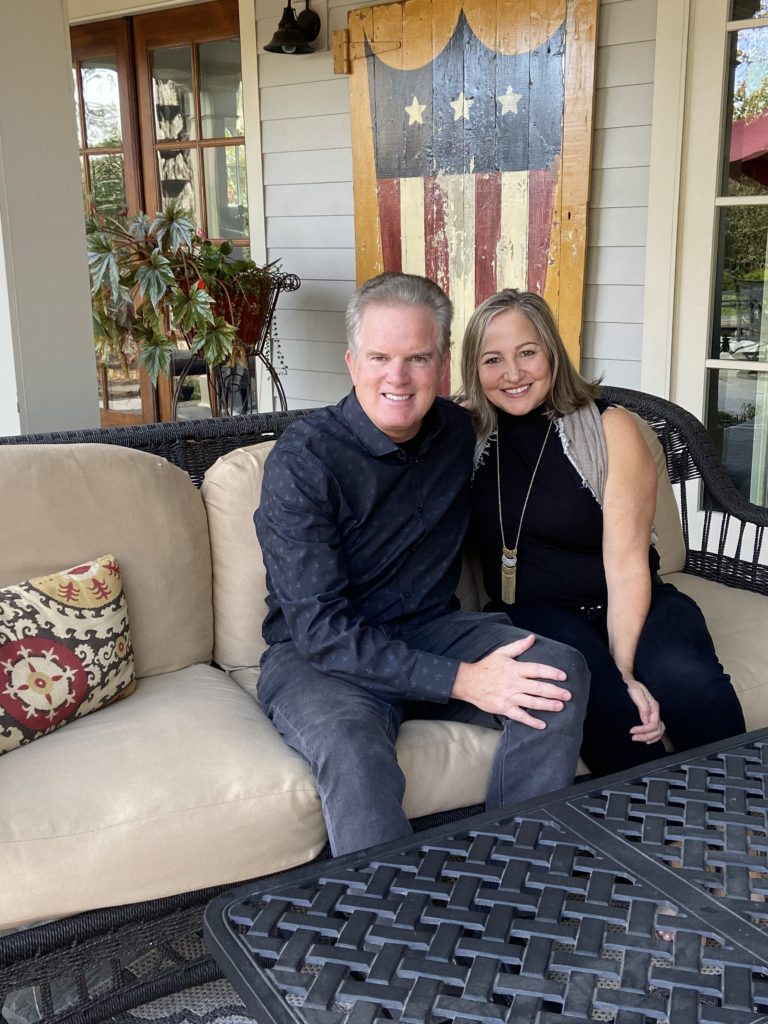
I must list some of the talented individuals who contributed to this restoration. Of course architect Mitchell Barnett. Credits also go to Doug Majors Construction with Kenny Coons as the building superintendent and master carpenter, Thiessen Custom Masonry was responsible for their water feature, fireplace and front porch and Classic Outdoor Structures owner Ernie Reynolds was their landscape designer. LightUpNashville did the accent lighting. They give credit to Kyle Neuroh of Neuroh Hardwood for installing their livesawn french oak flooring. The family room bookcases and wine cellar door were done by artist Ande Crenshaw of Mojo Faux Finishes.
Lisa consulted with several people who helped her with initial consultations, including Sarah Hill Interiors, JoAnne Haynes, and Christine Forte stepped in at a critical point in this project with what Lisa says was endless patience, creative design ideas, and incredible problem solving skills. Anyone who goes through a long remodeling project knows how tough it can be and we all need guidance!
I sure hope I didn’t leave anyone out who had a hand in reshaping this historic property.



Cindy Waggoner
Posted at 09:15h, 06 NovemberAbsolutely love everything about this home. So warm and refreshing. Those wide plank floors are beautiful—–they must be 12 in wide. Love the color scheme throughout and the touch of soft blues. fabulous and great ideas.. Oh the restored window hanging in the bathroom—–fabulous and such a good idea that you could use most anywhere.
Cindy Huskey
Posted at 18:20h, 05 NovemberWonderful piece Amy and love the Ravener’s home!