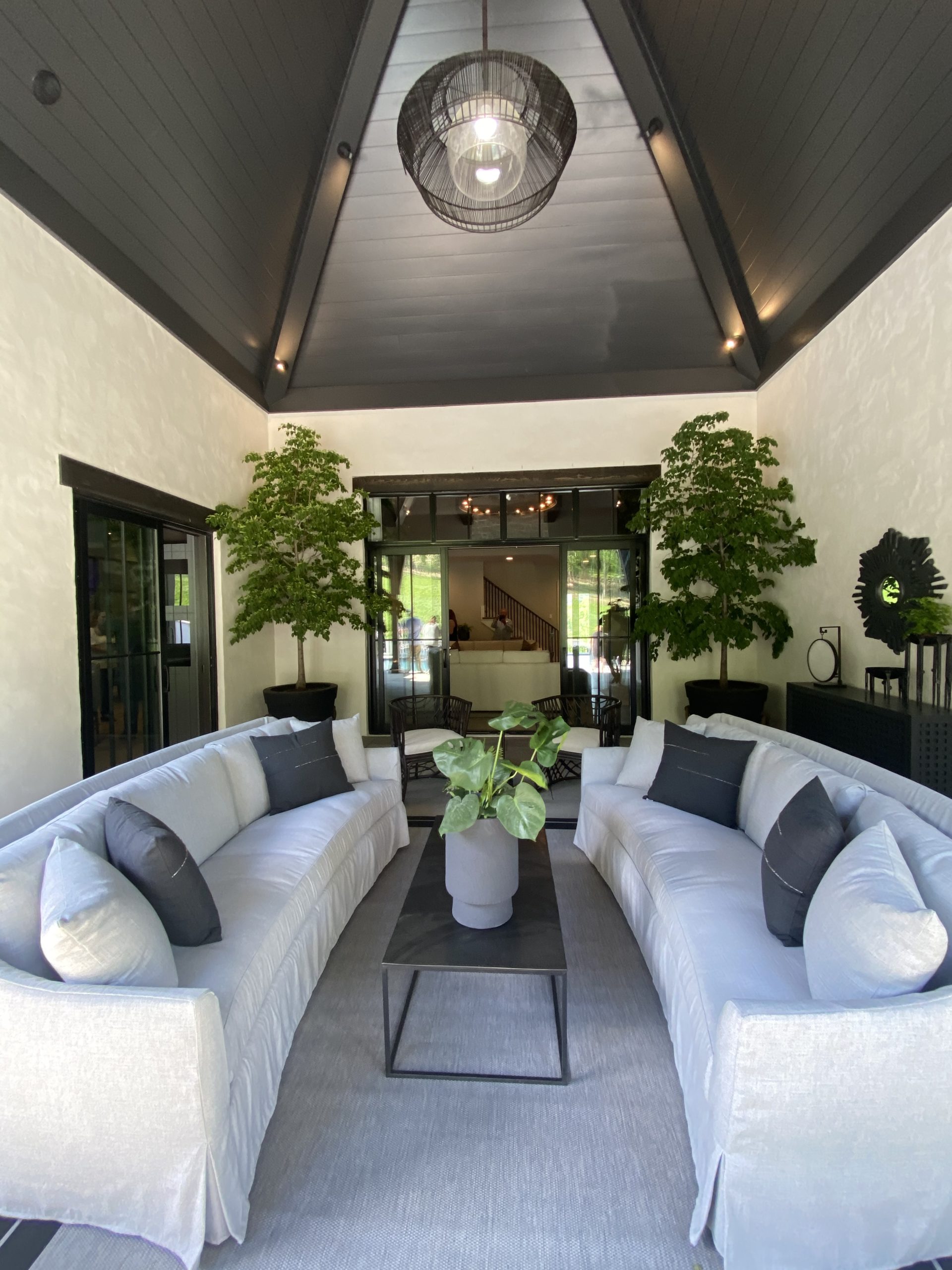
11 May SOLD!!!!!
First day on the market. First open house for invited guests of the team that designed and built this house . And BOOM!!! A buyer offers more than the asking price for this eight thousand square foot plus home with too many features to list here so let me show you some of the outstanding photos taken by Jay Winter, (unless otherwise noted) and provided by the Lisa Culp Taylor, LCT Team-Parks. If you like modern with all the bells and whistles, you’ll be drooling.
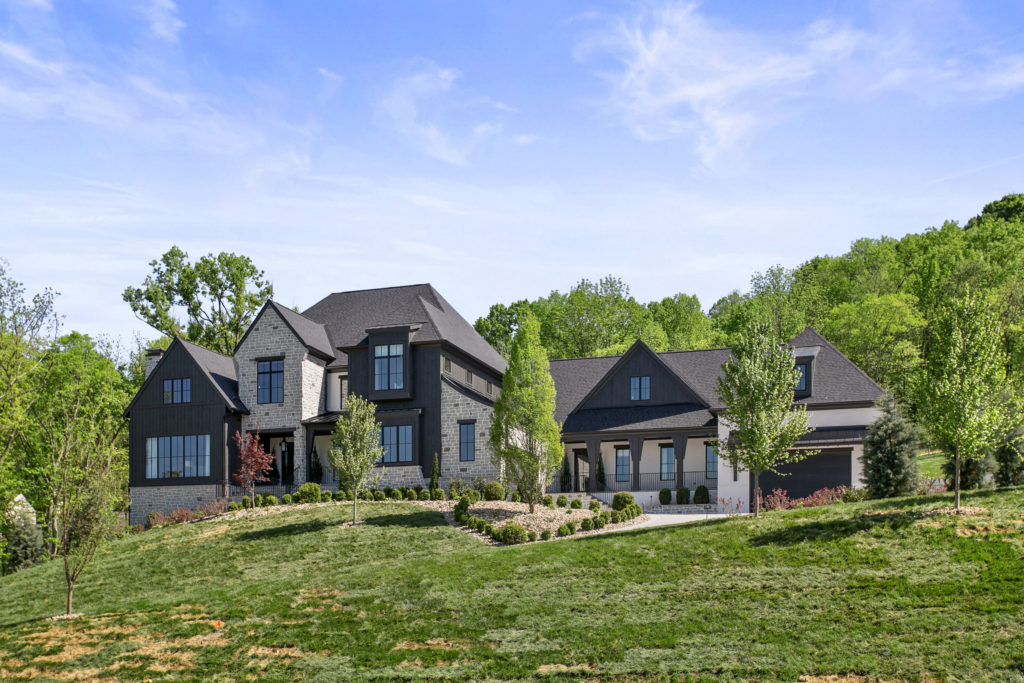
Nestled in the rolling hills of Williamson County, this home built by Trace Construction was originally supposed to be the builder’s personal home. The list of amenities is quite long! Let’s go no further without telling you that the home came furnished, with the design by Cara Brock. I just read that she designed her first room when she was only seven and hasn’t stopped her designing ways since:)
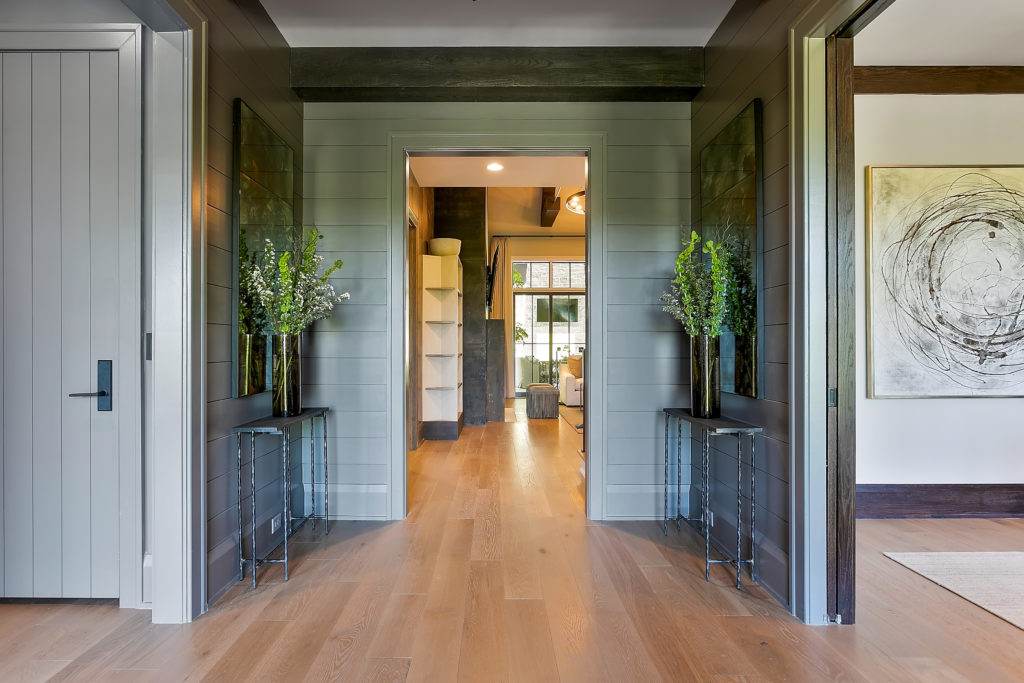
When you step inside the front entry, dual offices await you. Each has its own personality with incredible views of the surrounding hills.
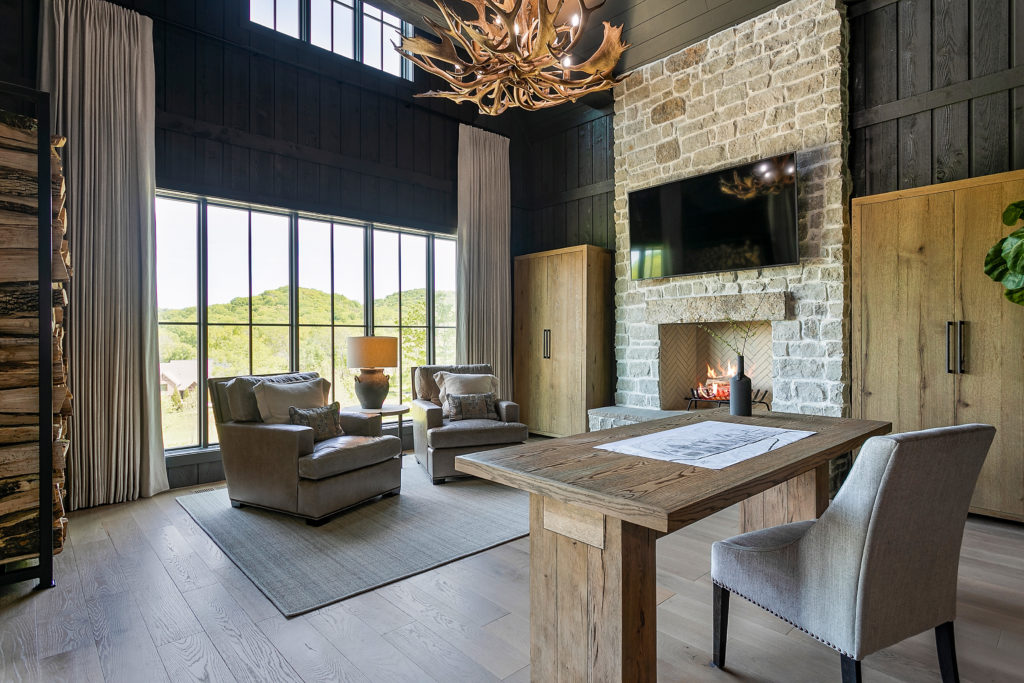
The warmth of the stained wood along with the lovely fireplace and comfortable chairs provides a perfect place to get work done or frankly, just daydream as you stare at the view. And across the hall is a pretty place to park yourself for zoom calls, face to face meetings or other work related matters. Or maybe even a serious talk with your spouse or children, wink, wink.
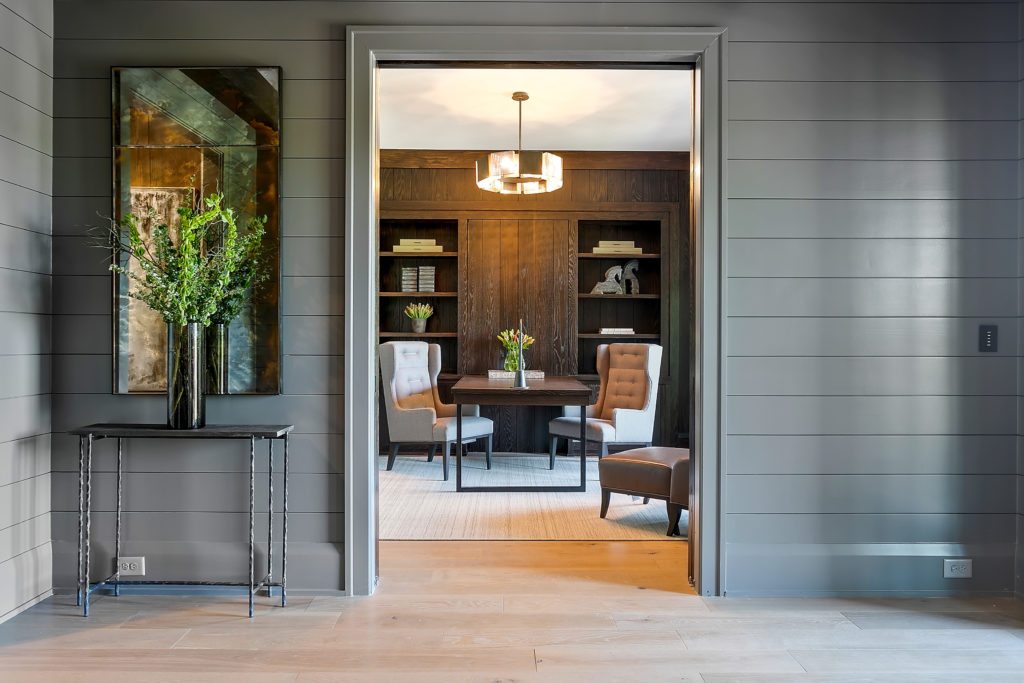
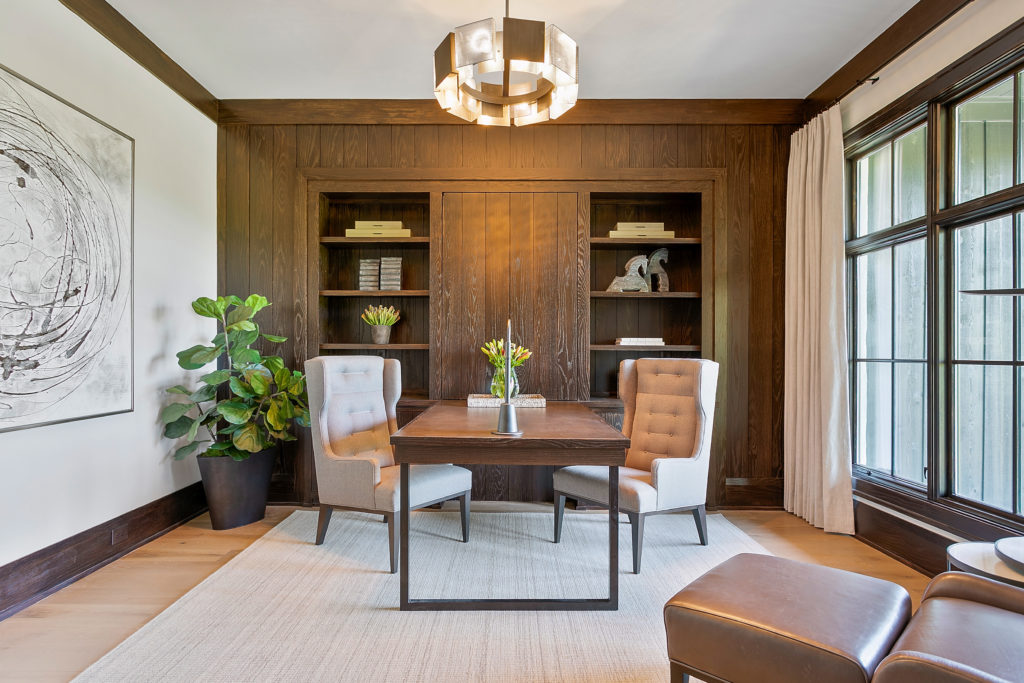
The home boasts an open floor plan with lots of entertaining space and three bedrooms on the main floor. I’ll let the photos do the talking for me since they capture the craftsmanship and unique features, including my favorites; the covered porch and pool area! First the main living room, kitchen and dining area, plus rec room that includes a bar opening to the outdoors.
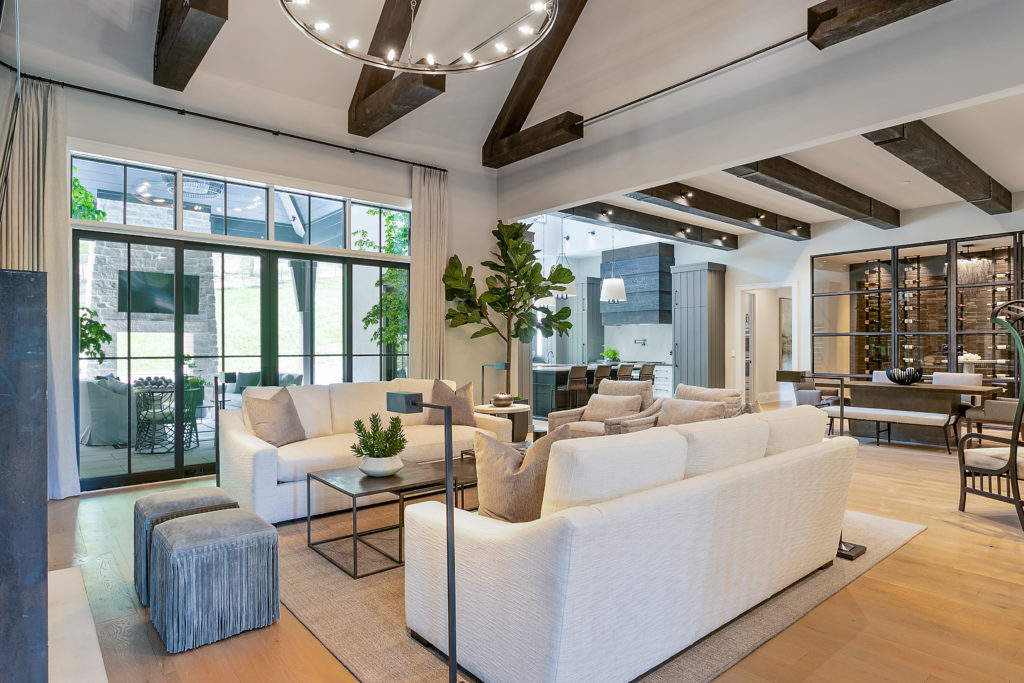
I said I’d let the pictures do the talking but I can’t help myself. Yes, that’s a wine room on the far wall by the dining area.
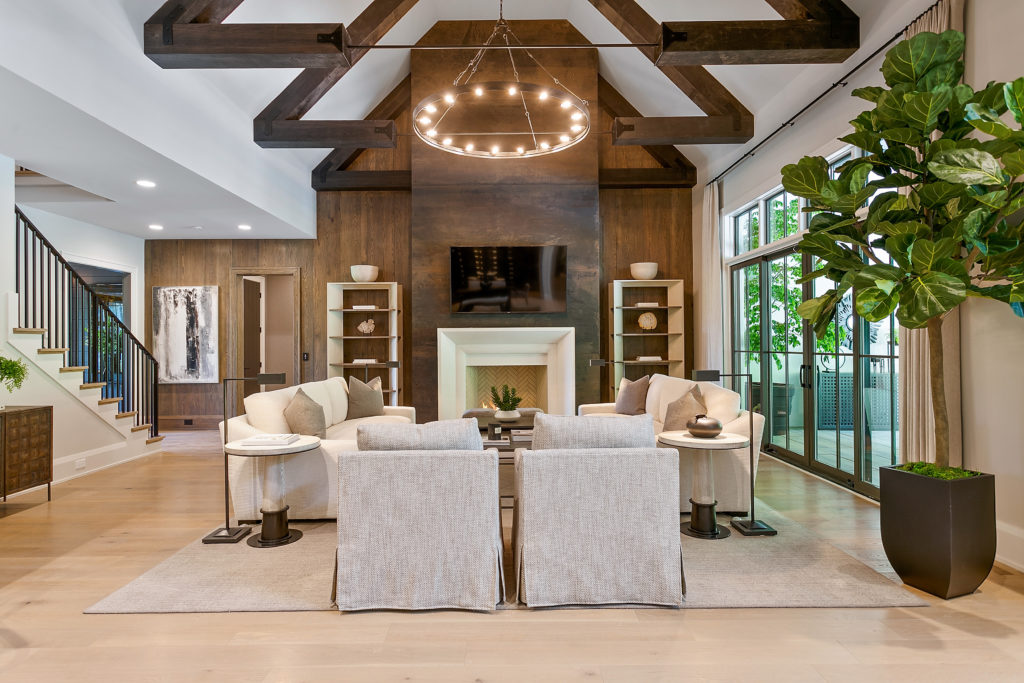
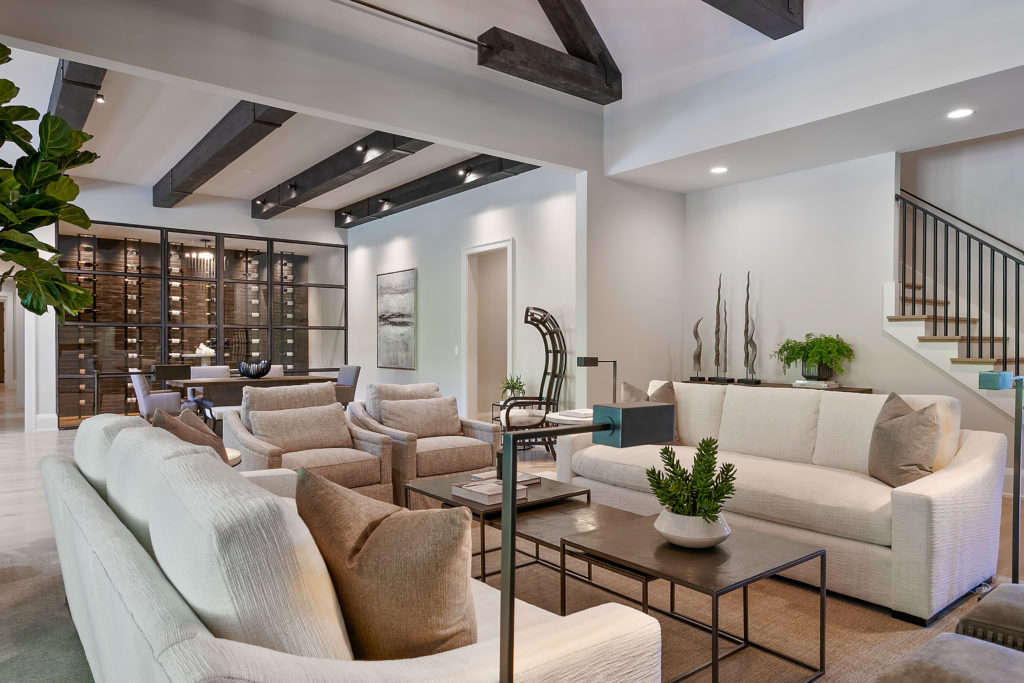
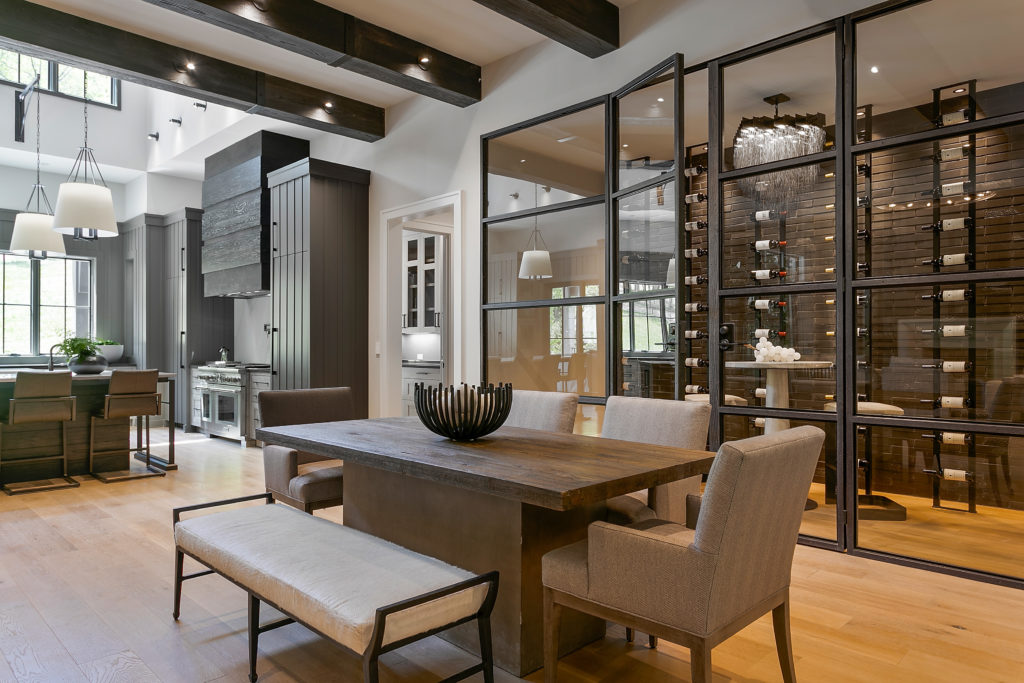
And notice the dramatic hood over the range in the kitchen. Bold statements throughout the home.
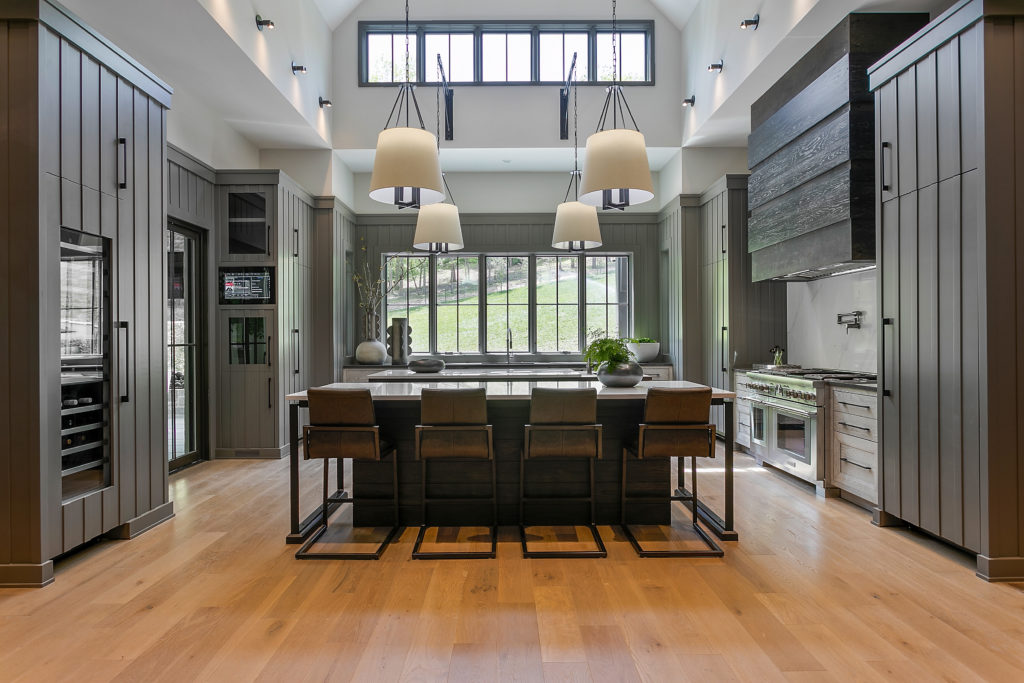
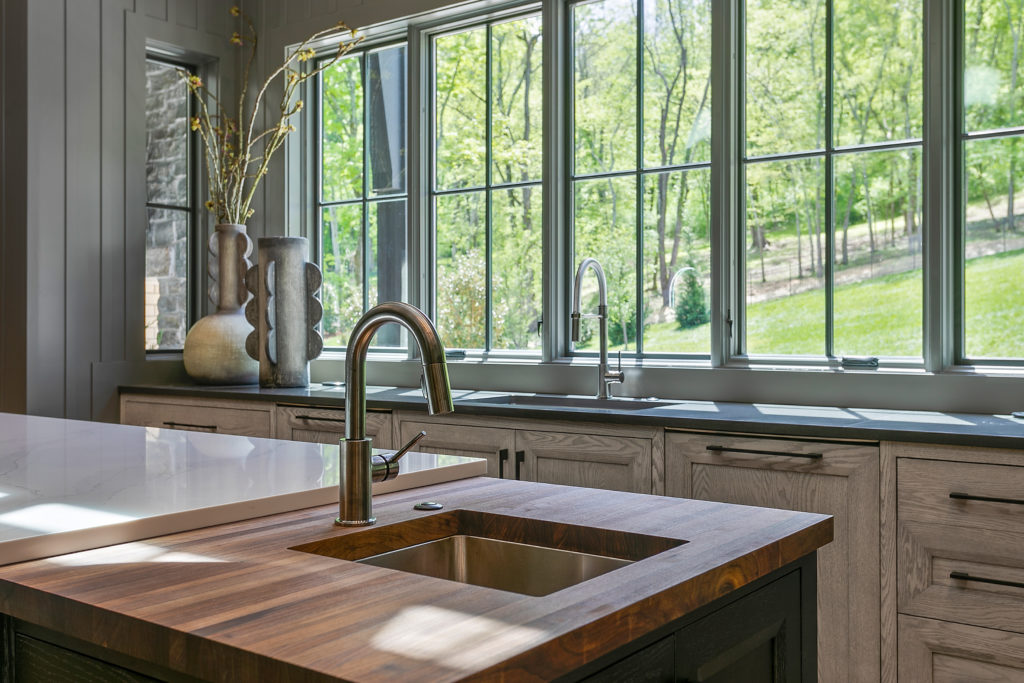
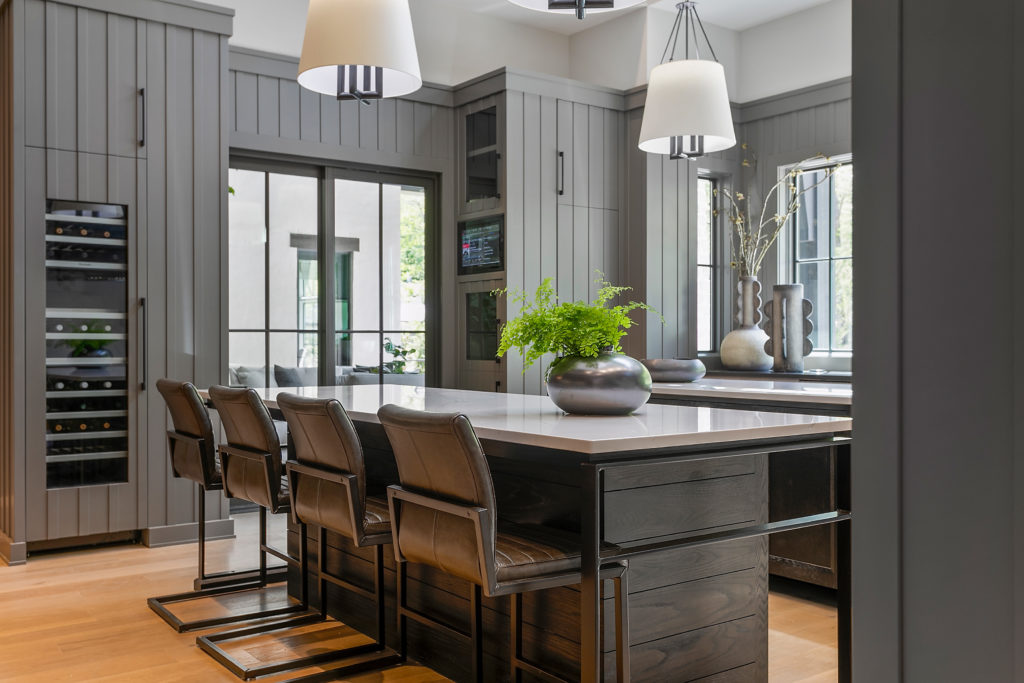
The rec room is over the top, complete with multiple televisions, and a bar that can serve the outside area as well.
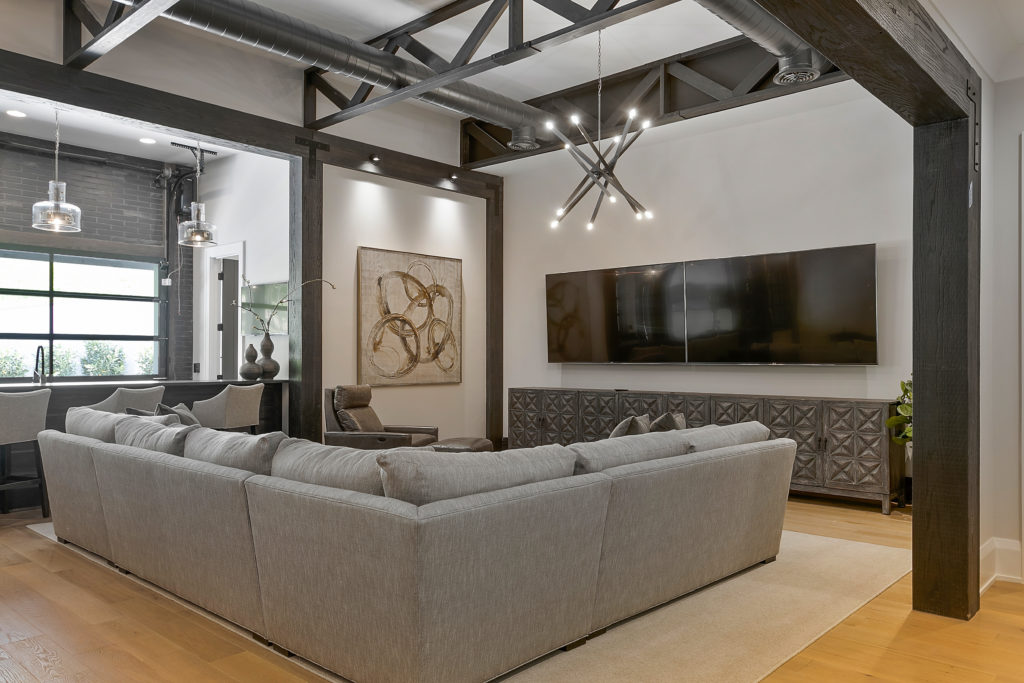
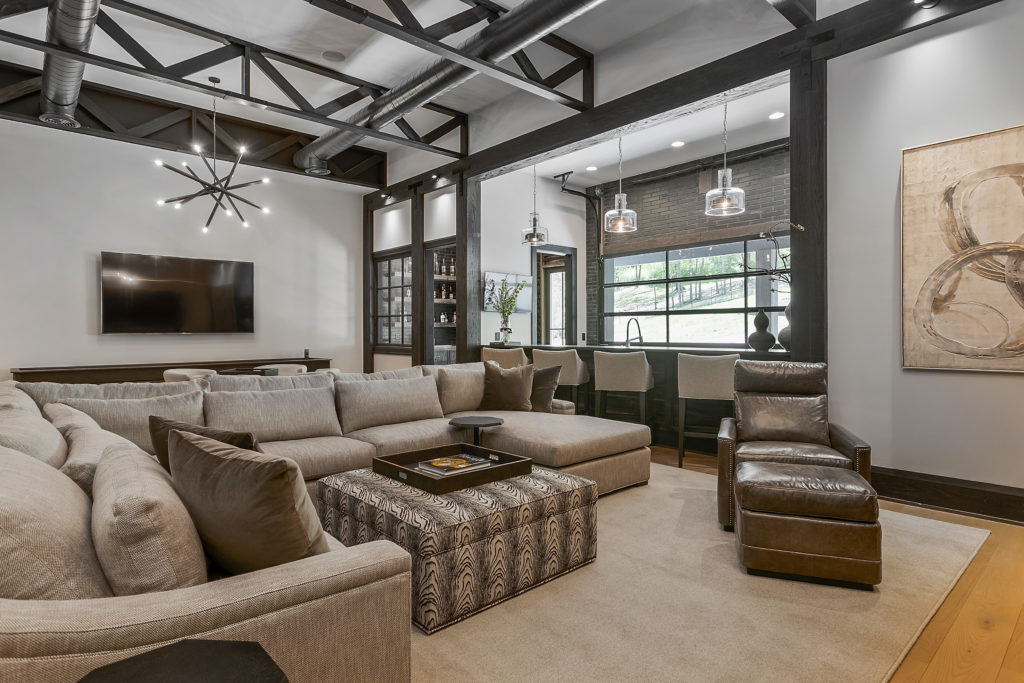
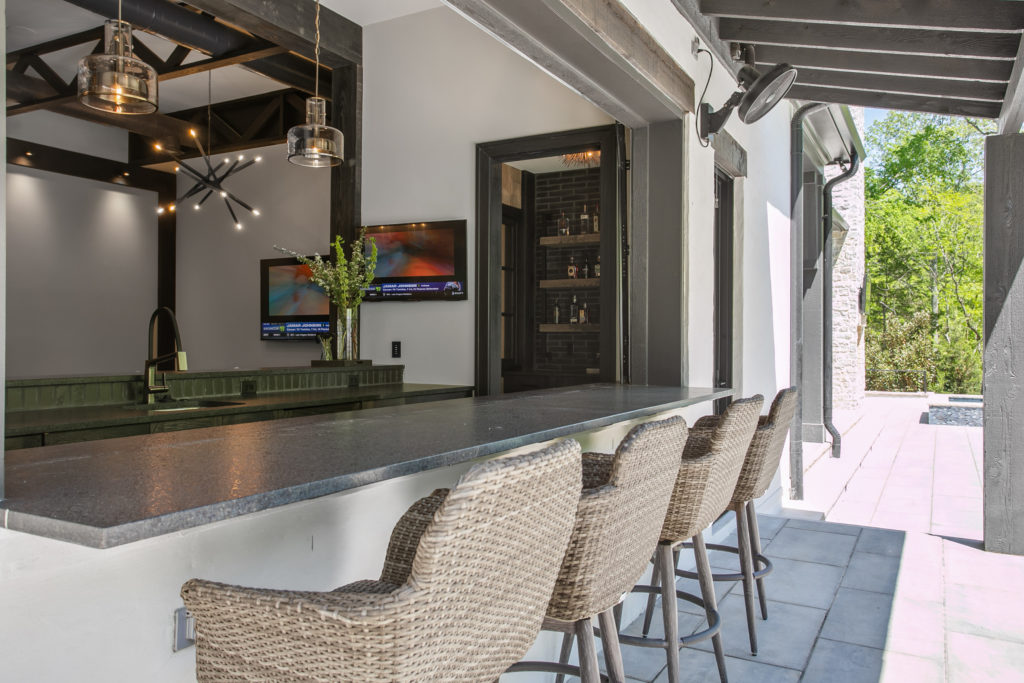
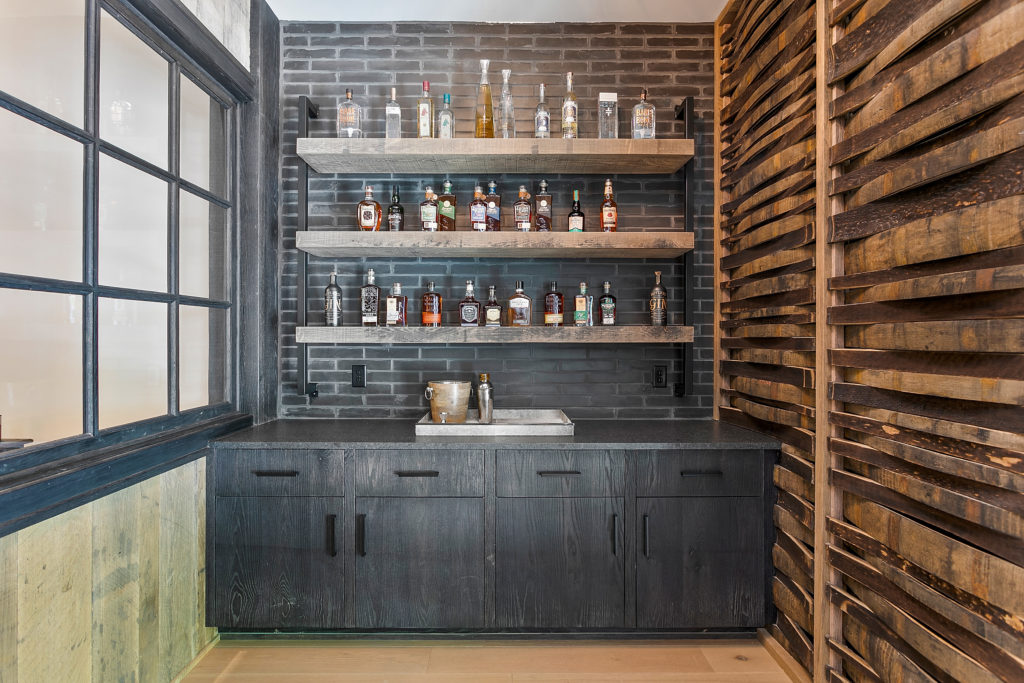
The primary bedroom is on the main floor with an exquisite bath. Wouldn’t it be amazing to find your dream home furnished, with window treatments too???
This area is just off the lovely covered porch.
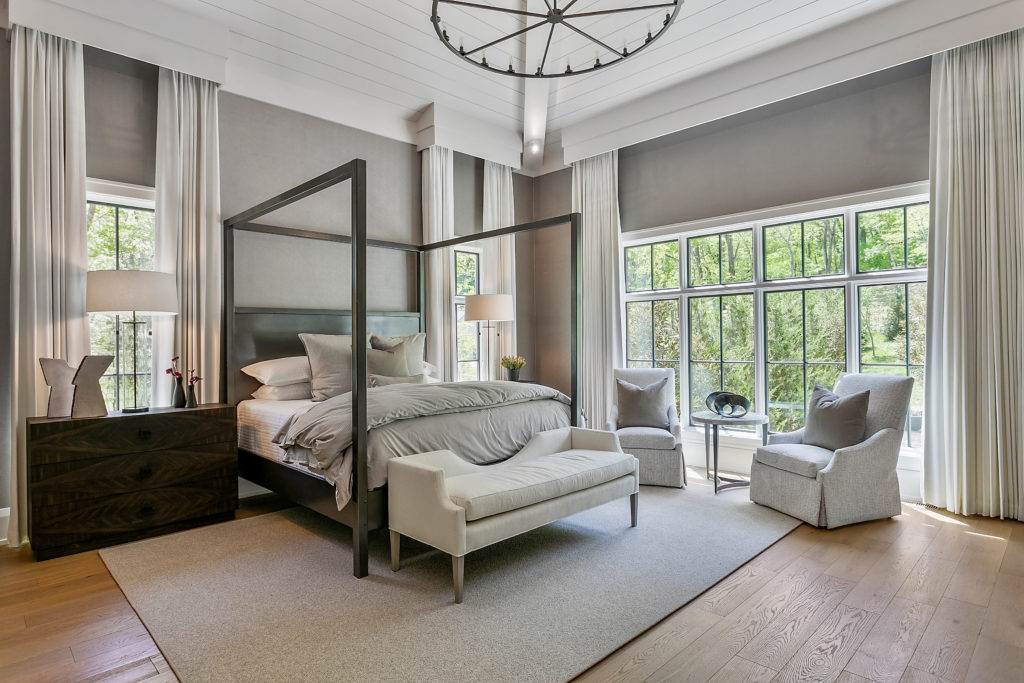
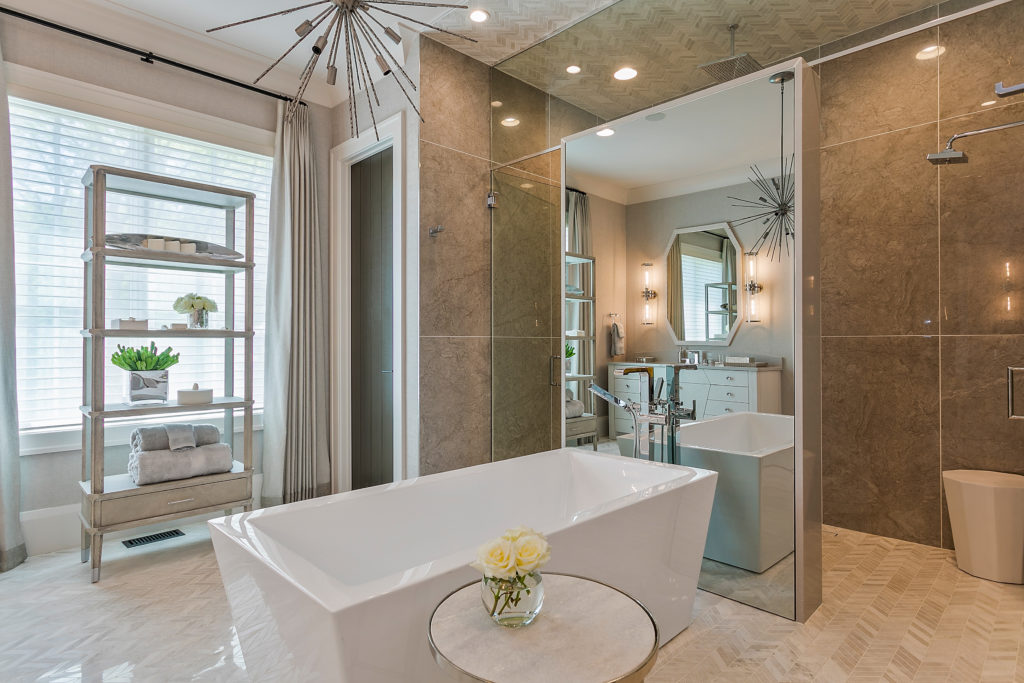
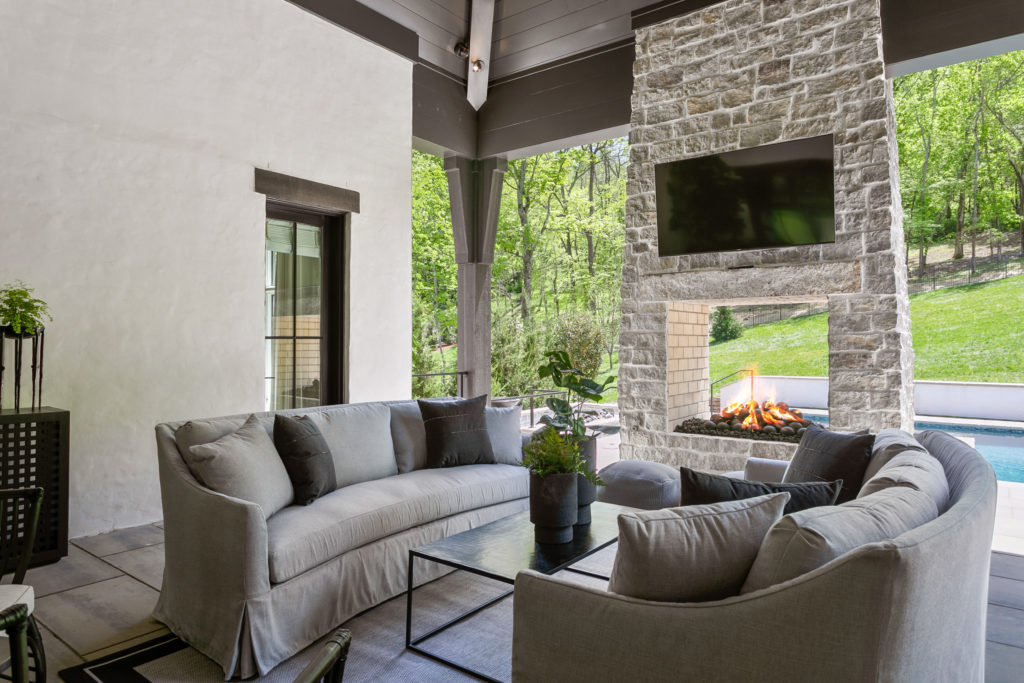
This would have to be where we’d hang out the most, weather permitting. The fireplace, the view, and those couches would call my name day and night!
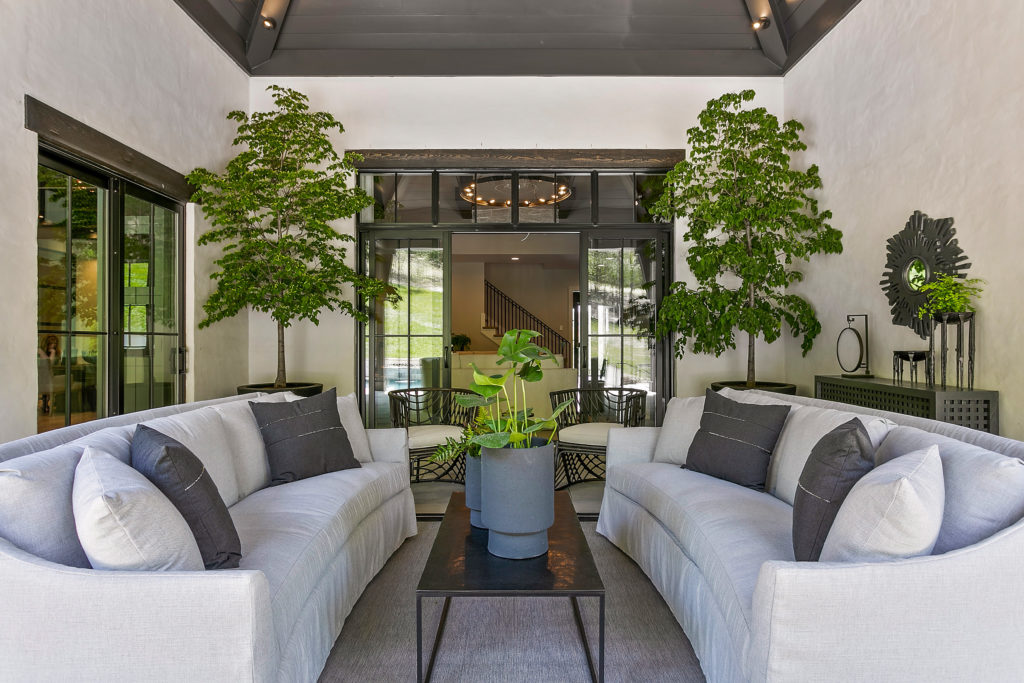
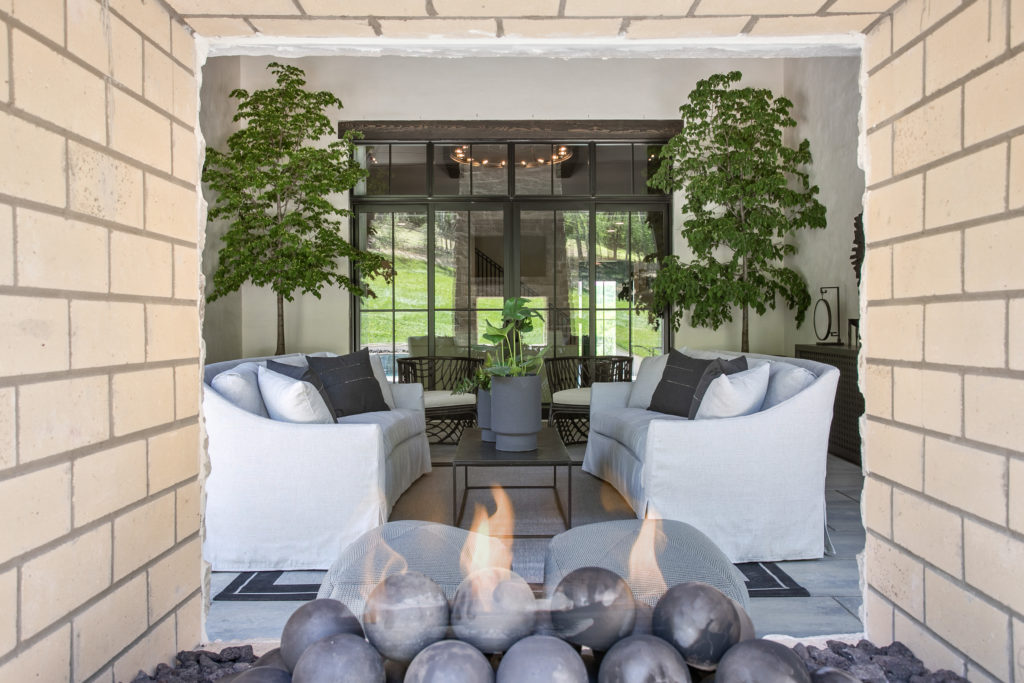
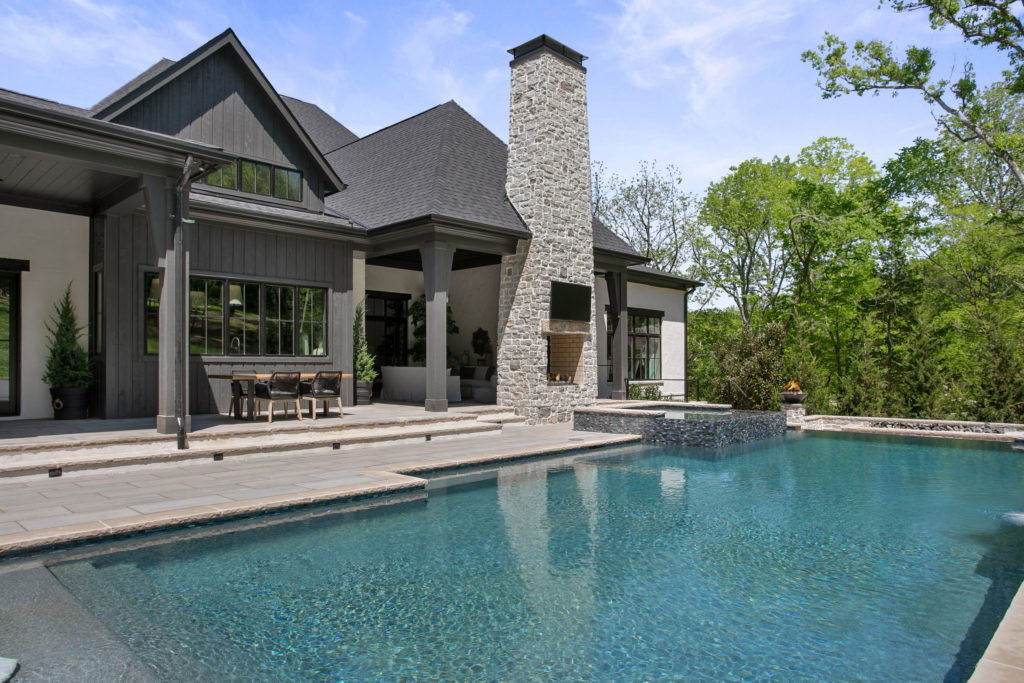
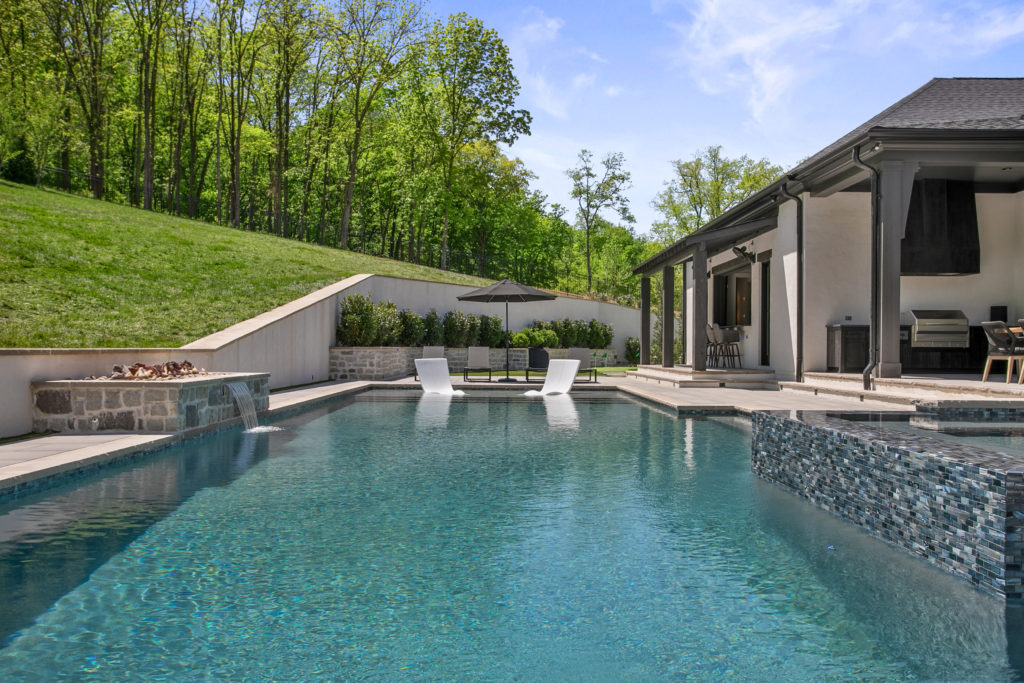
And this is just the first floor!!! And I haven’t even shown you every room. It goes on and on. Here’s a sneak peek of a bunk room upstairs.
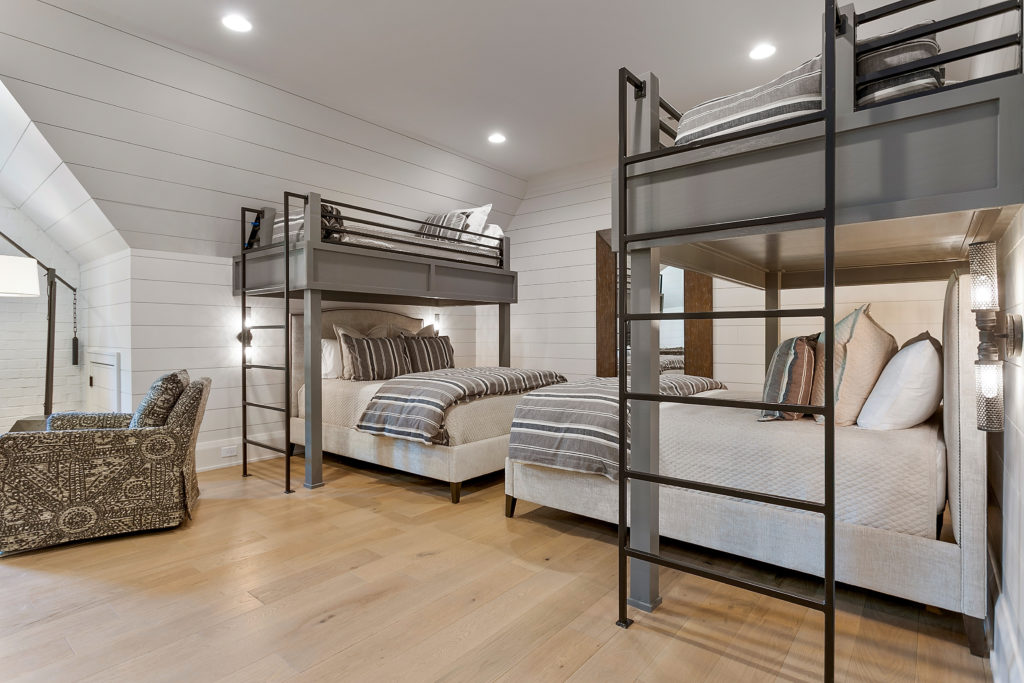
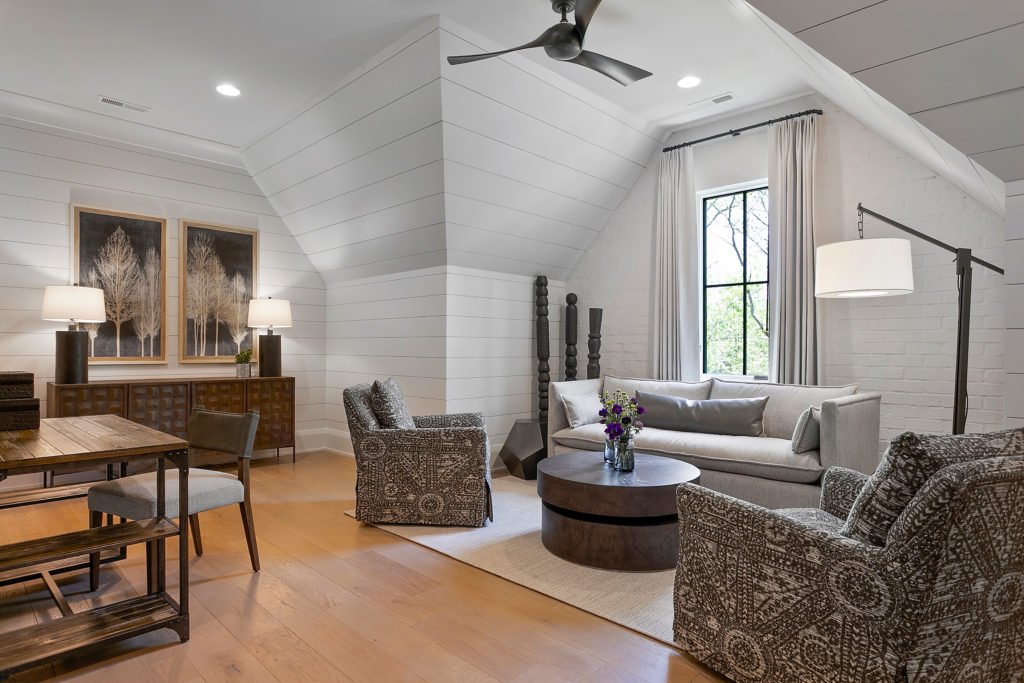
With so many people flocking to the Nashville, Franklin and Brentwood area from California, New York, Illinois, and other states, you wonder where are they all going to live? Well someone found their little piece of heaven right here, and if they like to practice their short game, well, they’ve got that too.
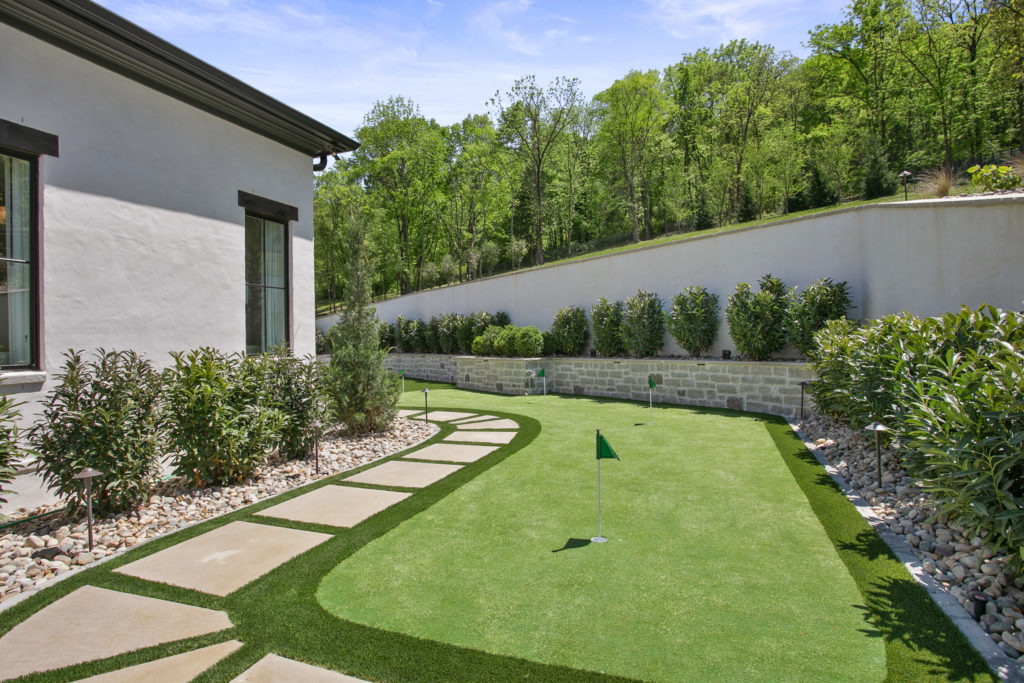
Thanks for following Stylish Retreats. And congratulations to Trace Construction, Designer Cara Brock and all involved with creating and building this home. TraceConstructioninc.com LCTTeam.com
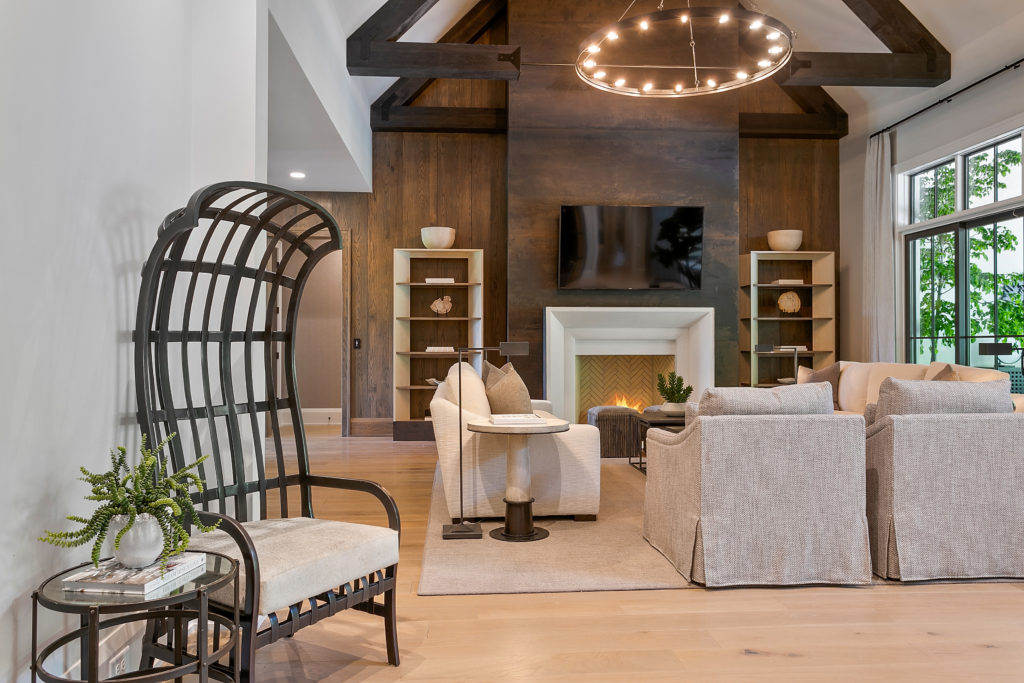


Terri Merryman
Posted at 10:31h, 11 MayWow! Fabulous!
Leslie Jackson
Posted at 07:35h, 11 MayThis house is absolutely beautiful!! I love love the colors throughout.