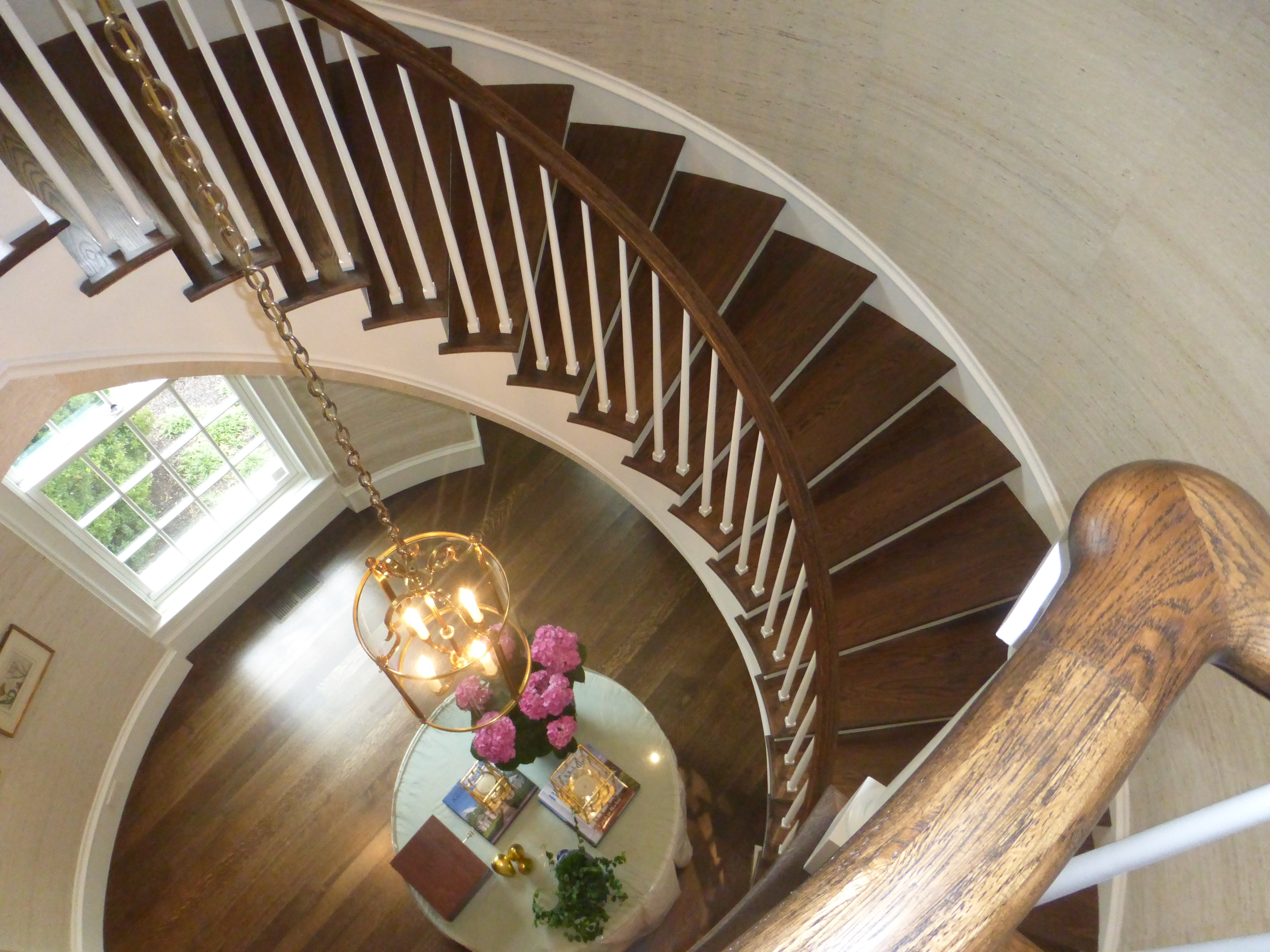
26 Feb Remembering home
Pardon the older photos of this home but they’re all I have to share. They’re not glossy, perfectly styled photos but they represent a home that was well lived in and loved.
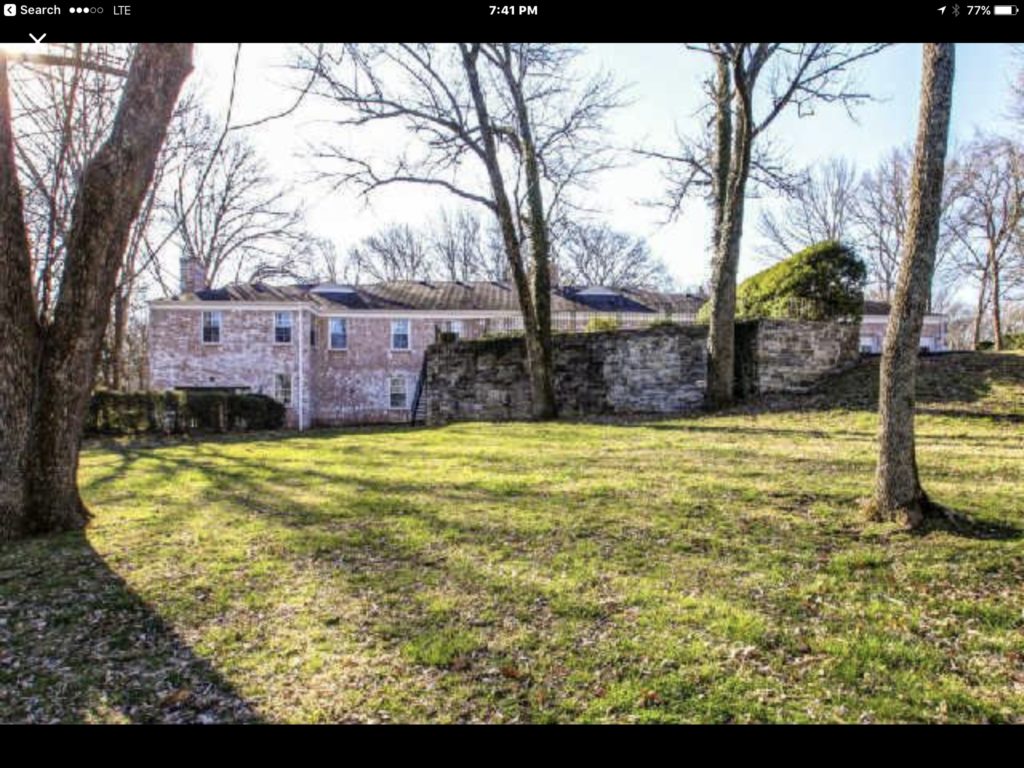
This is the back yard of a lovely home that straddles Belle Meade and Forest Hills where my husband and his siblings grew up. The stories it could tell of parties and just daily family living could fill a book, but my story here began in 2000 when I met Keith. We enjoyed many good times which included our June 2001 wedding on the terrace. But it almost didn’t happen outside.
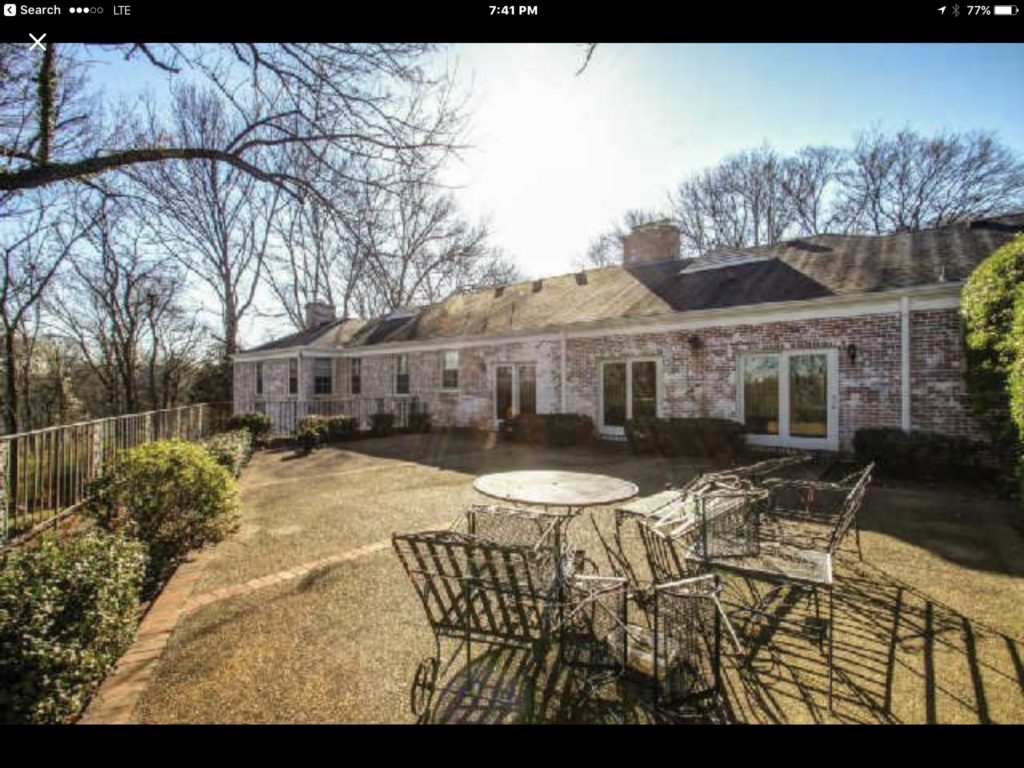
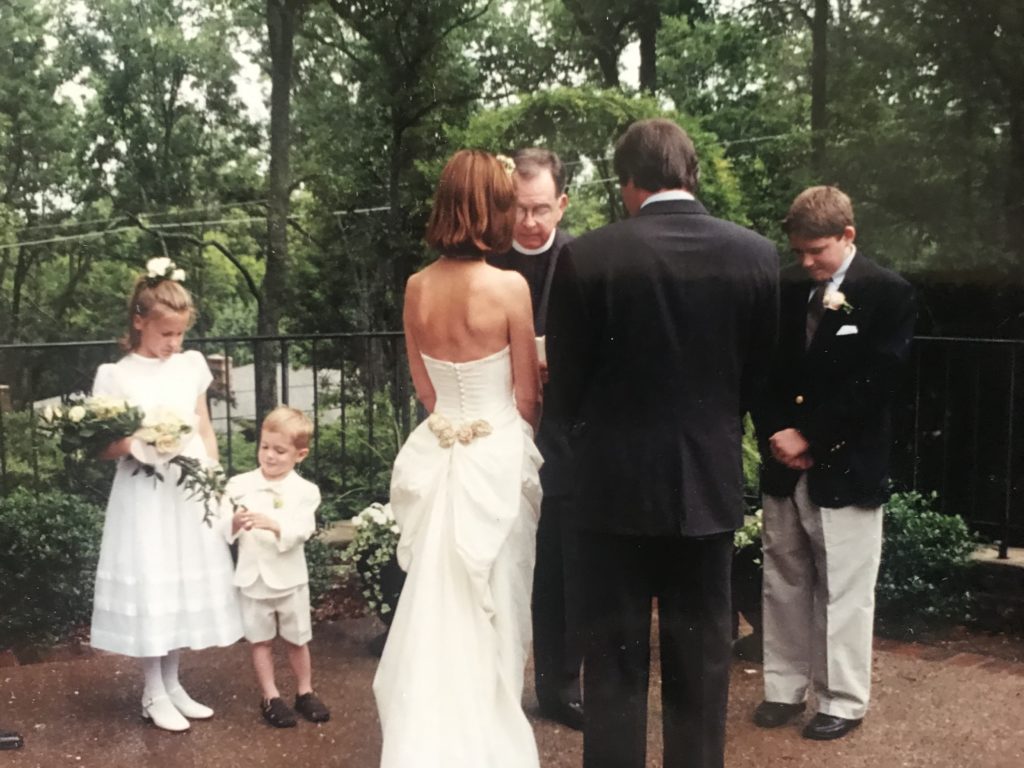
Rain had threatened the outdoor ceremony up until the last minute, but then the skies cleared and we moved outside. It was intimate and beautiful.
Keith’s lovely mother, Mary Alice lived here until she passed away in 2012. Talk about the end of an era.
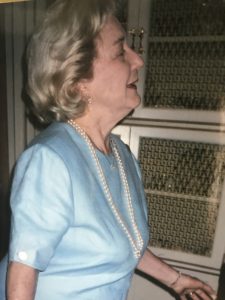
This picture of her was on our wedding day. She was not only a sophisticated woman, but so sharp, loads of fun and always enjoyed entertaining at home or going out with us. But with her passing came the decision all families deal with when both parents are gone and there’s still a family home. It was the house that Mary Alice and Keith’s father, Otto Simpkins, built for their family of five back in the early 60’s. It was a beauty built on 3 acres by Ramsey-Daugherty, one of the south’s most reputable custom home builders.
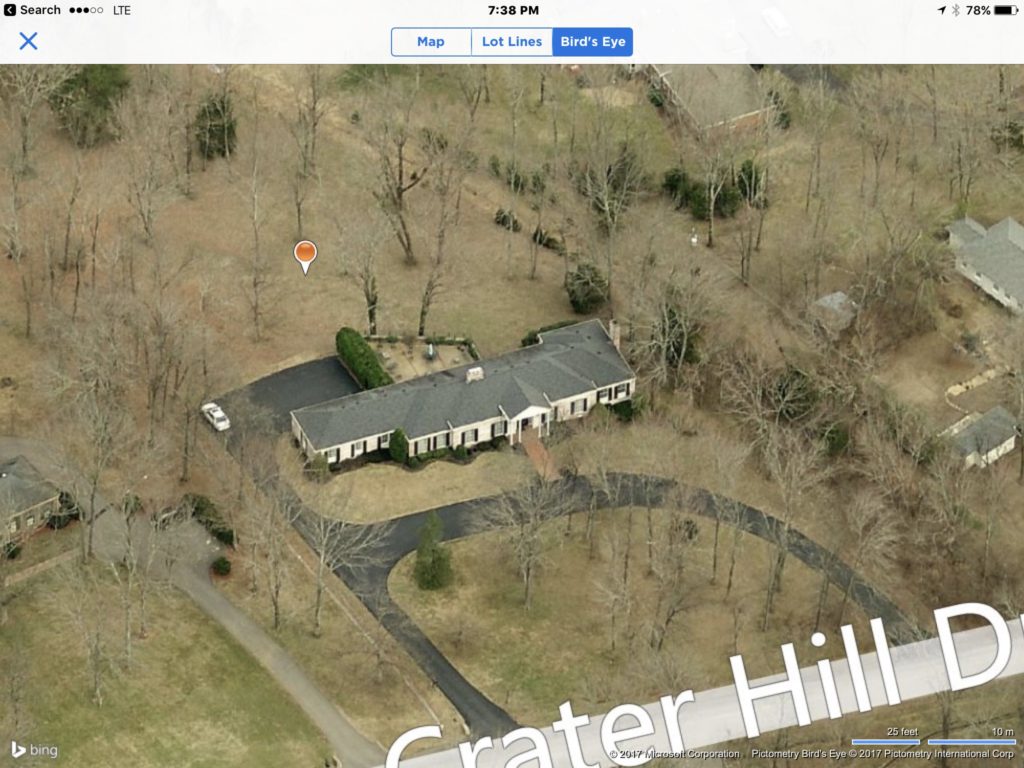
Wish they had an aerial photo of the property when the trees were in full bloom. It looked like a park in back.
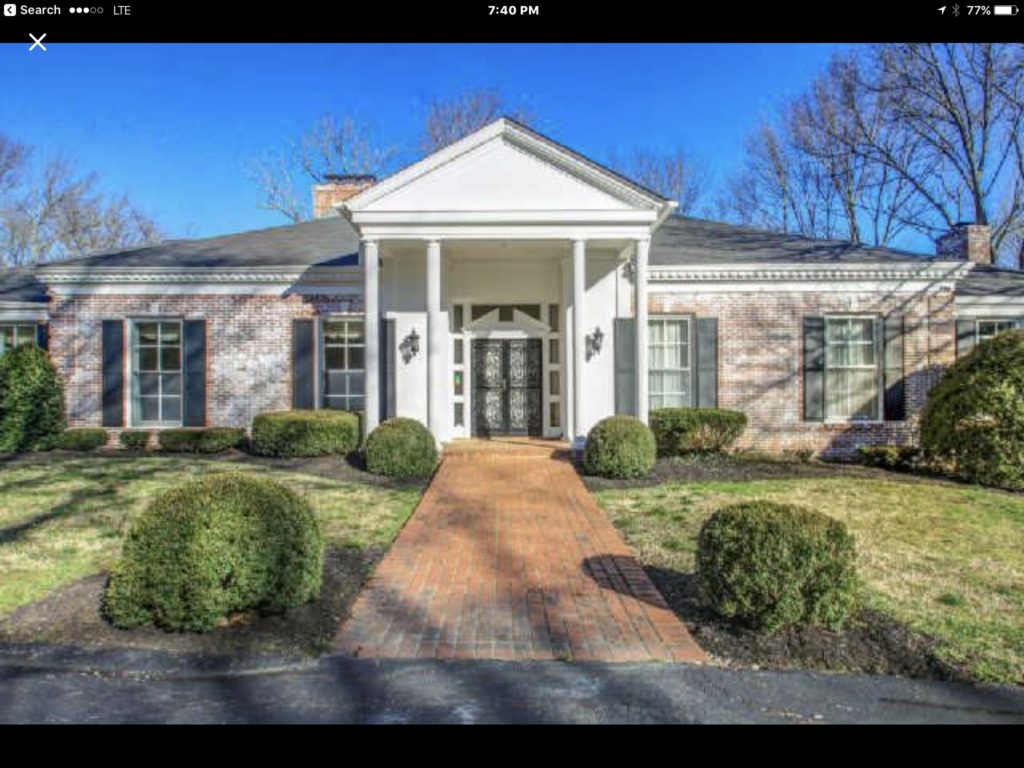
Here are a few photos of the house once they cleared out the furniture.
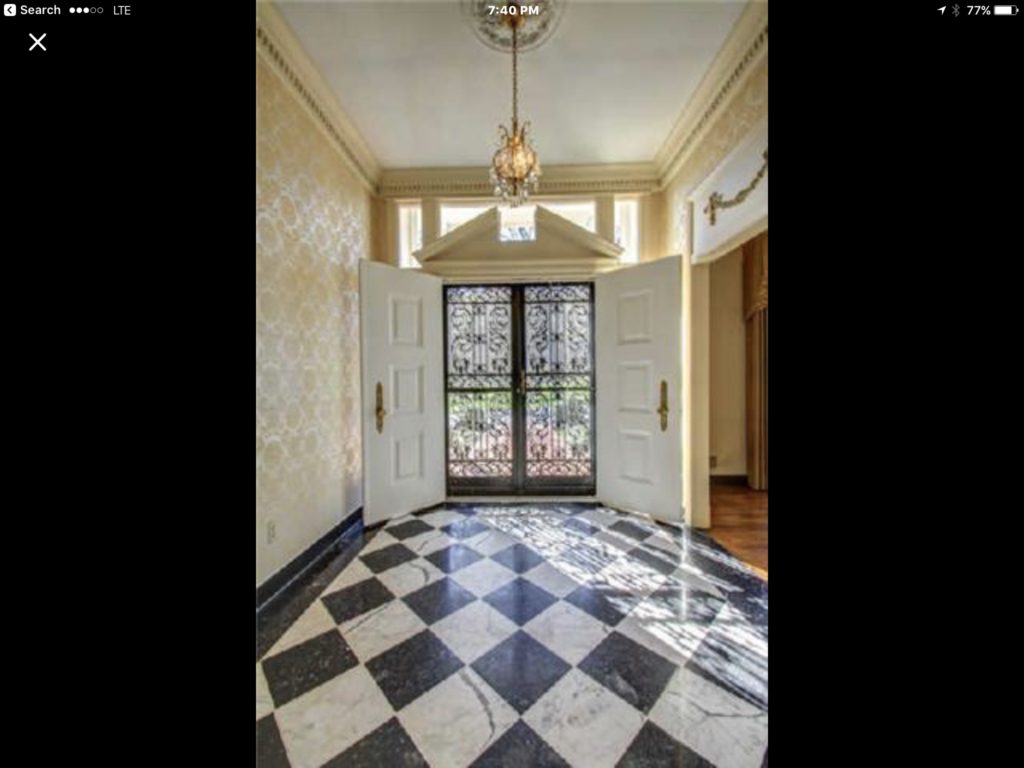
An elegant black and white marble foyer with a gold patterned wallpaper.
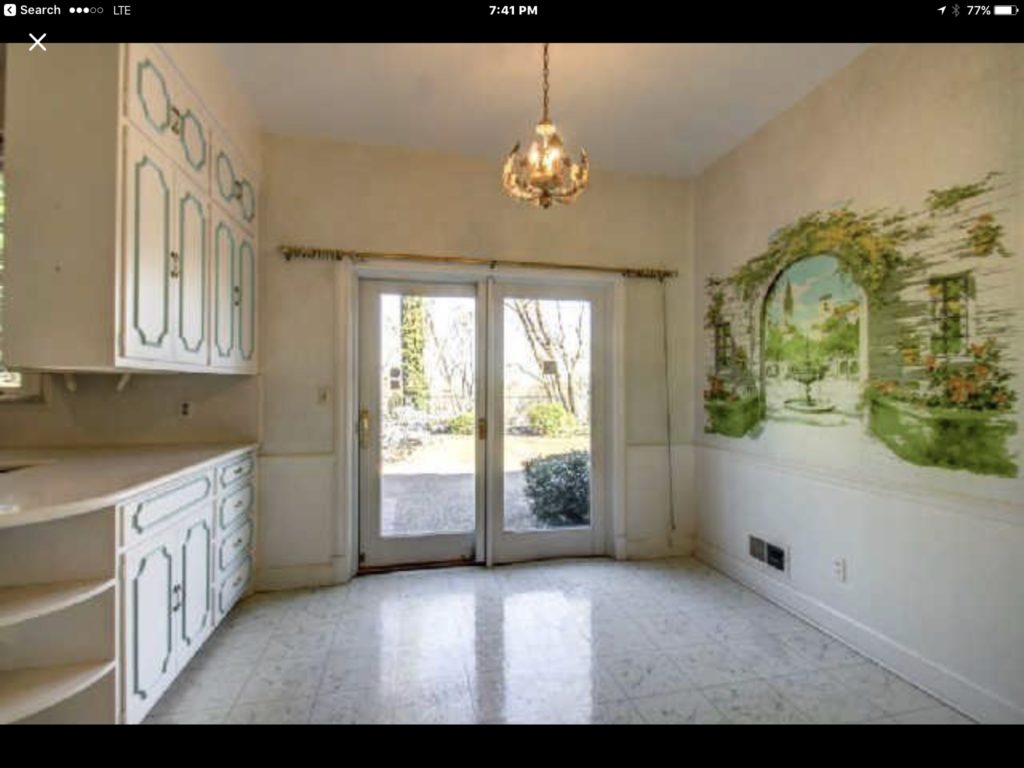
The kitchen had a mural on the breakfast room wall. And the cabinets had aqua trim!
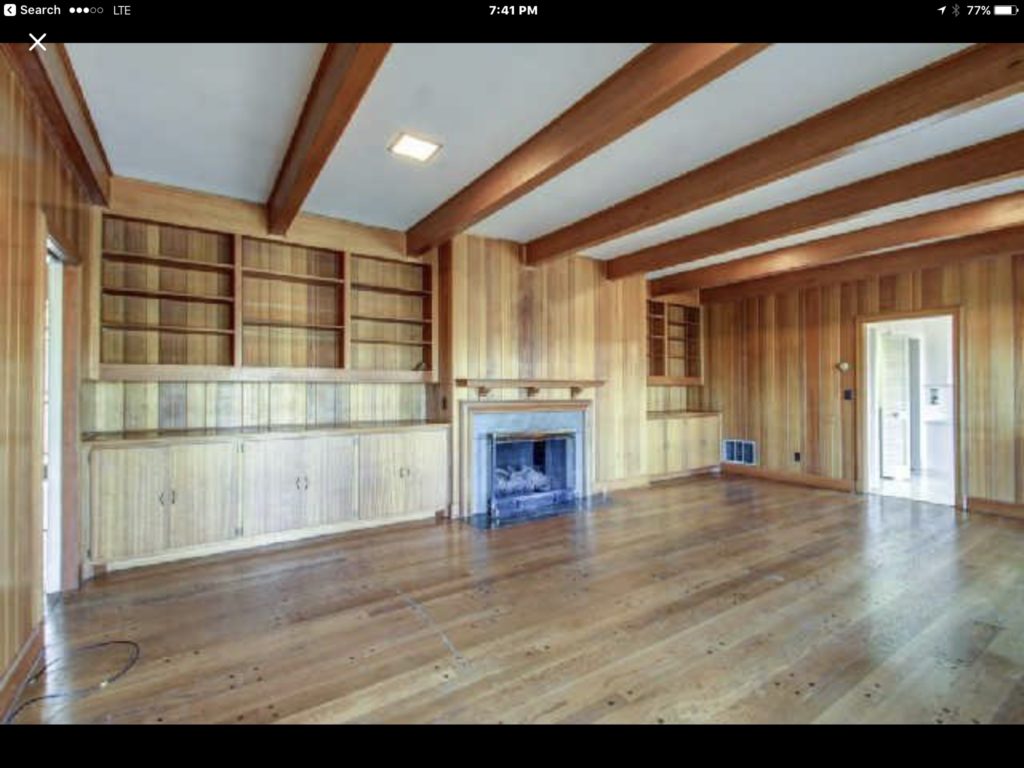
The handsome den had solid mahogany walls with two sets of sliding glass doors that looked out over the sprawling back yard. If these walls could talk?!? So many good times in this house.
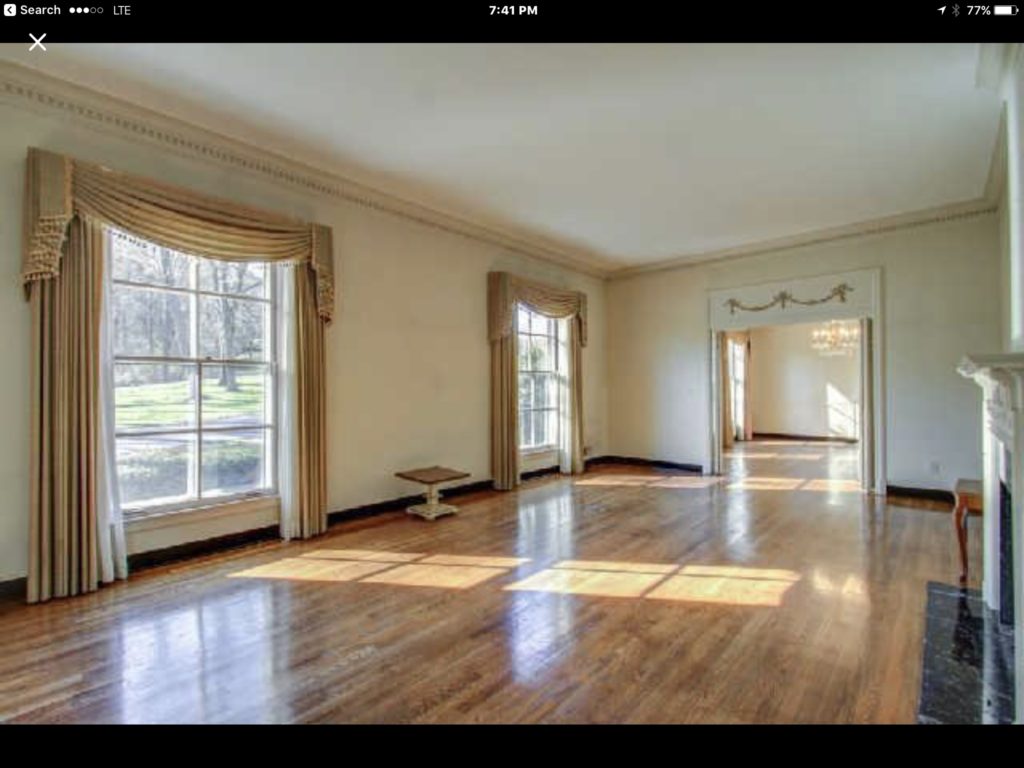
There was the large formal living room and dining room with decorative molding and large windows.
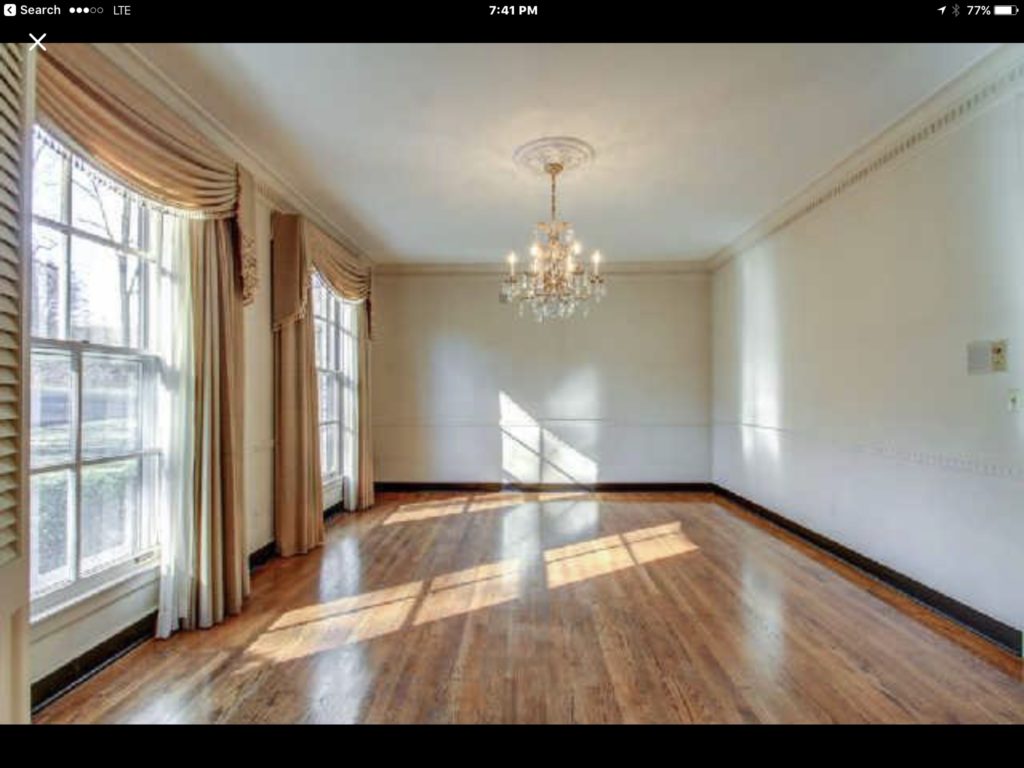
But the home had seen better days, and the new owners, John Lutz, his wife Alethea and their three children were ready to start their new lives here with their own style home. They wanted to be in an established neighborhood where younger generations were moving back and basically recycling older homes or rebuilding. The Lutz family decided to tear the older home down and start anew. Needless to say, we drove by from time to time to take a look. She is a Georgian style beauty.
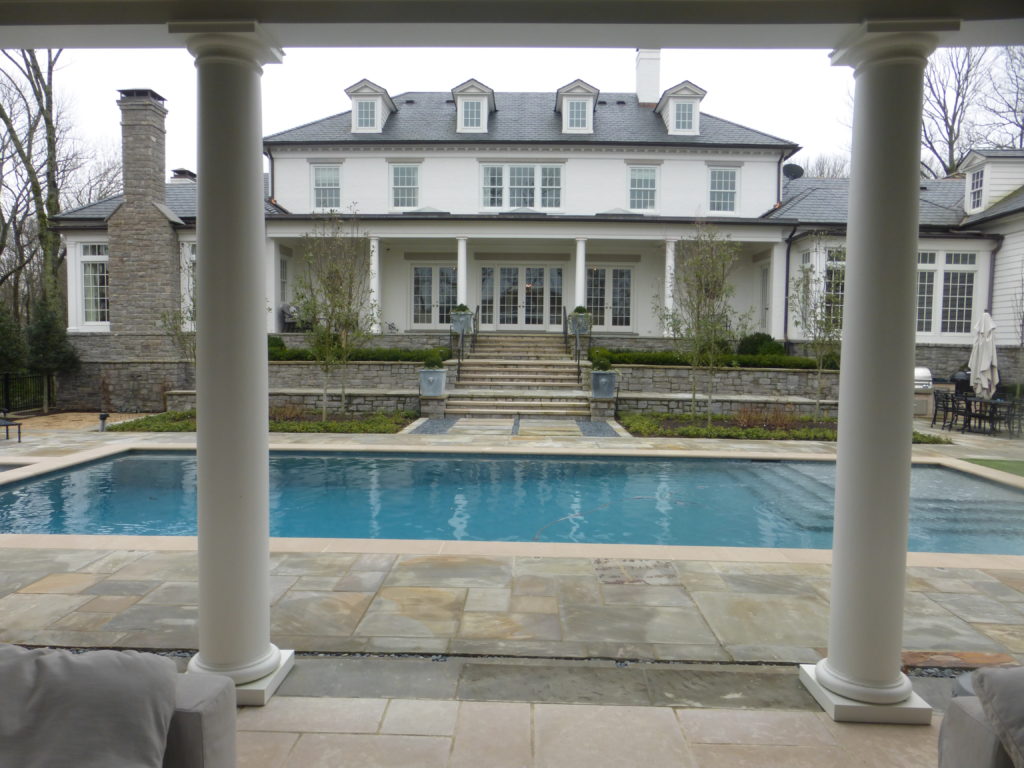
Somewhere close to the back of the house is where the Simpkin’s terrace was where we got married. It has been totally transformed into a magnificent spa like retreat!
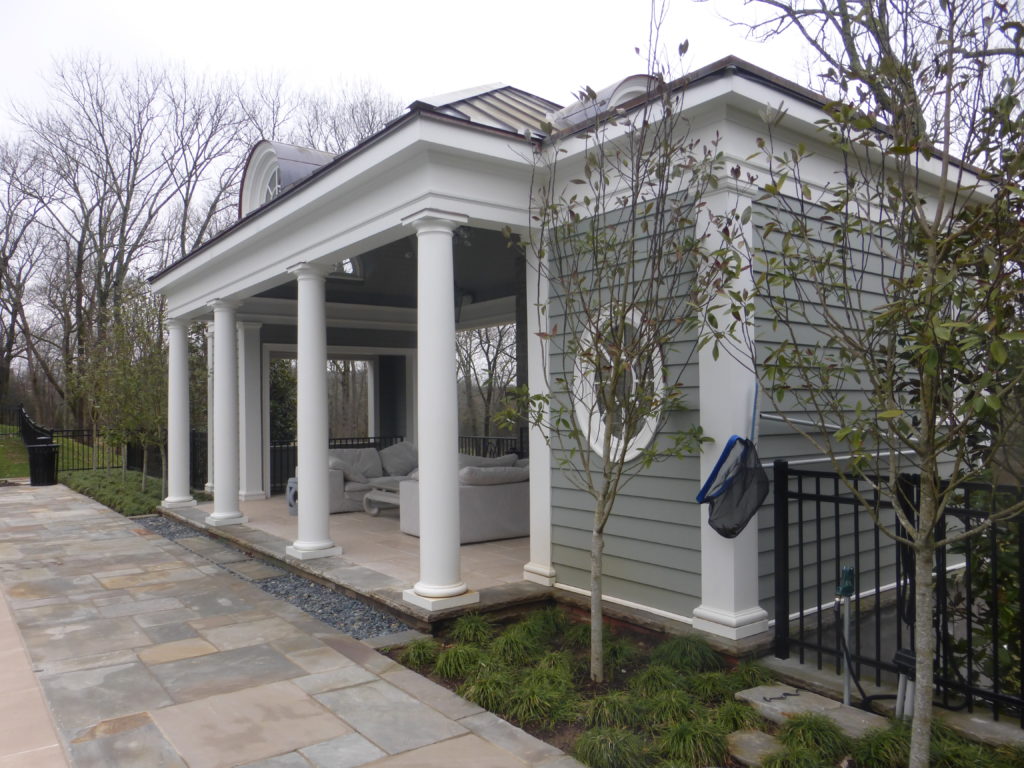
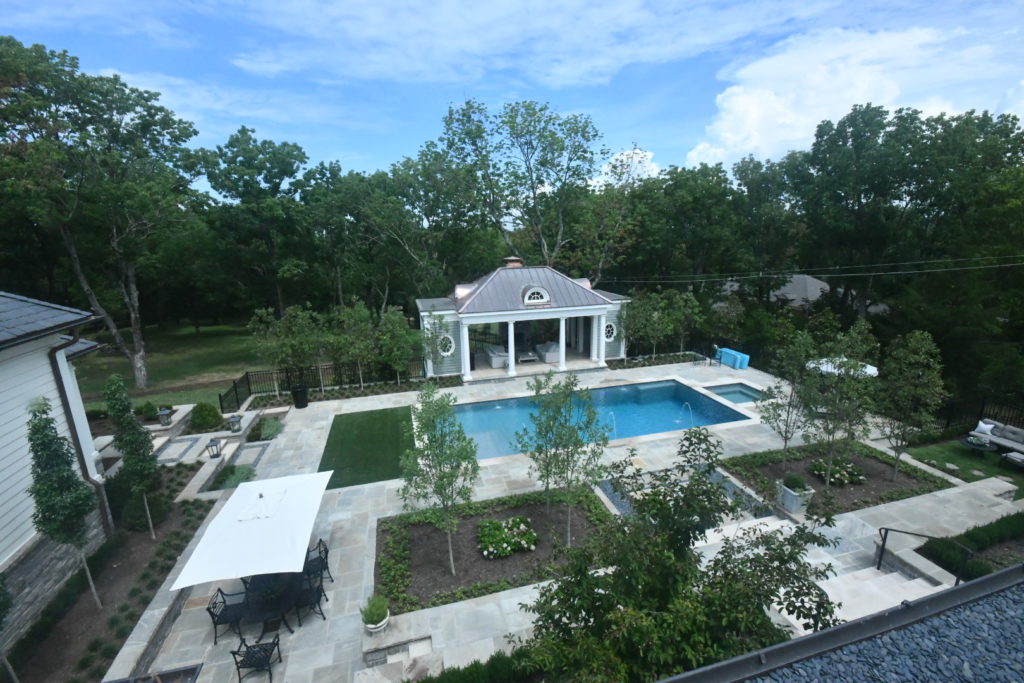
In the midst of building this lovely home, the Lutz family suffered a great loss. John’s wife Alethea died suddenly. I don’t know how they did it, but they navigated through the challenging time and still created a gorgeous home that honors his wife’s memory and serves the family well. The Lutzes both wanted a home that combined the best characteristics of an older home and new construction which was carried out by builder Eric Ericson and their designer friend Kaki Pulliam.
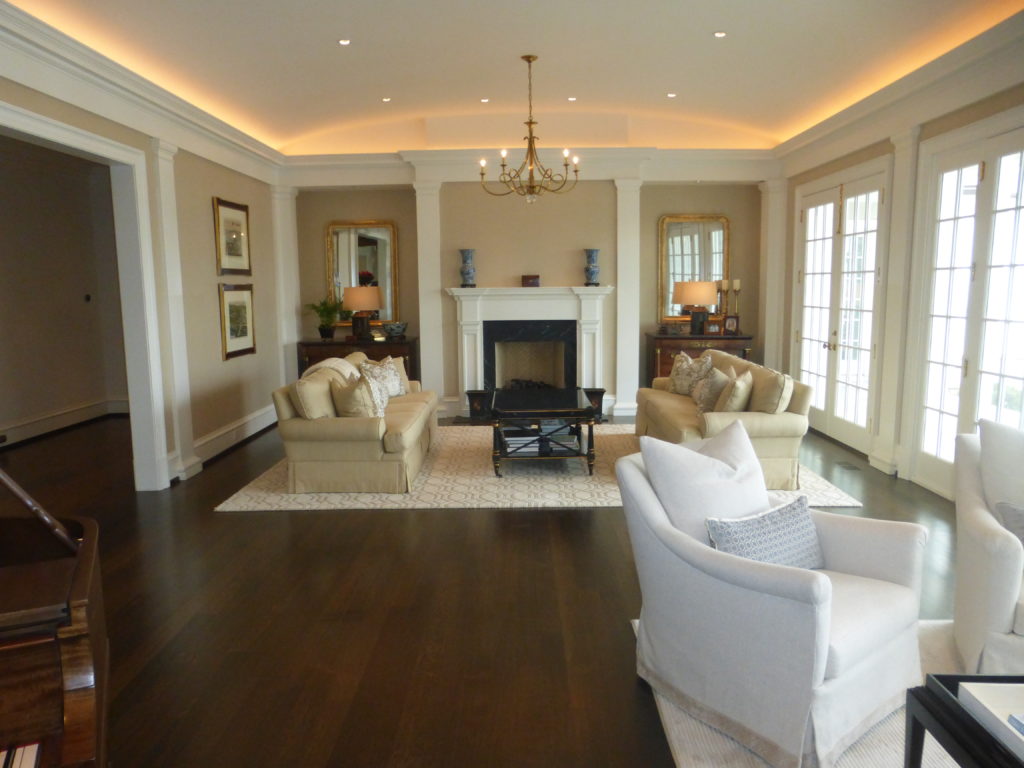
The “swing thought” which John had envisioned was someone at a cocktail party wondering whether “this place is one year or one hundred years old.” Gracious, classic, and timeless. It has such an understated elegance about it.
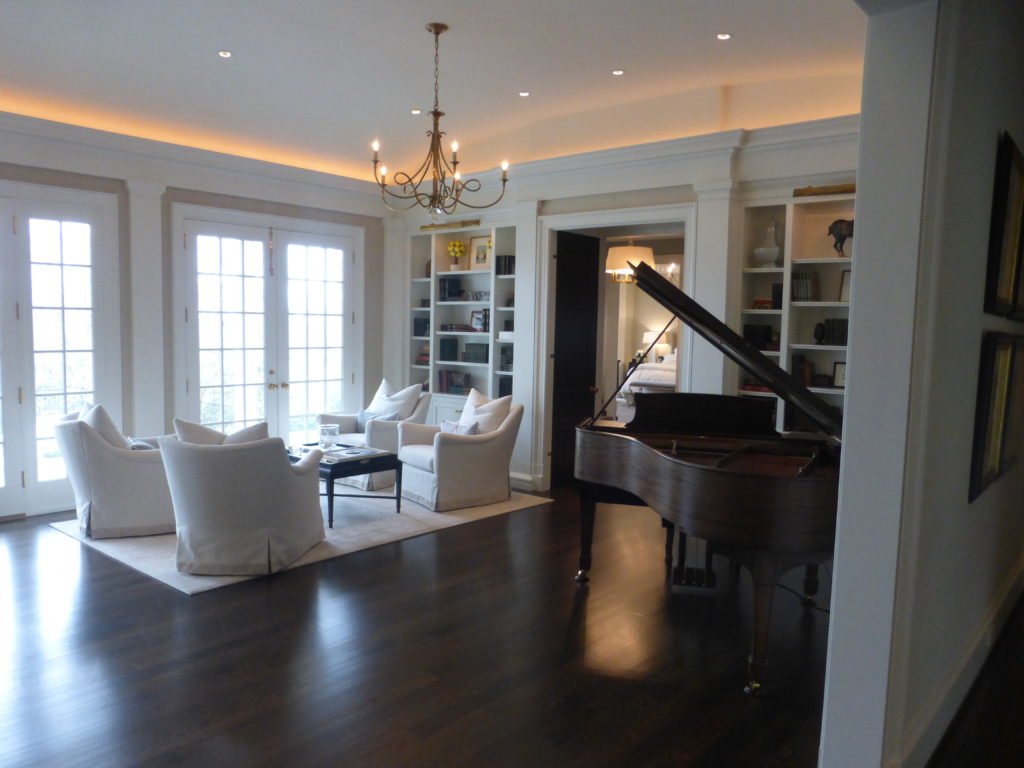
They were able to incorporate much of their furniture from previous homes which included Louis Philippe antique chests that flank the formal living room fireplace. This is a large space but feels very comfortable with the two seating areas.
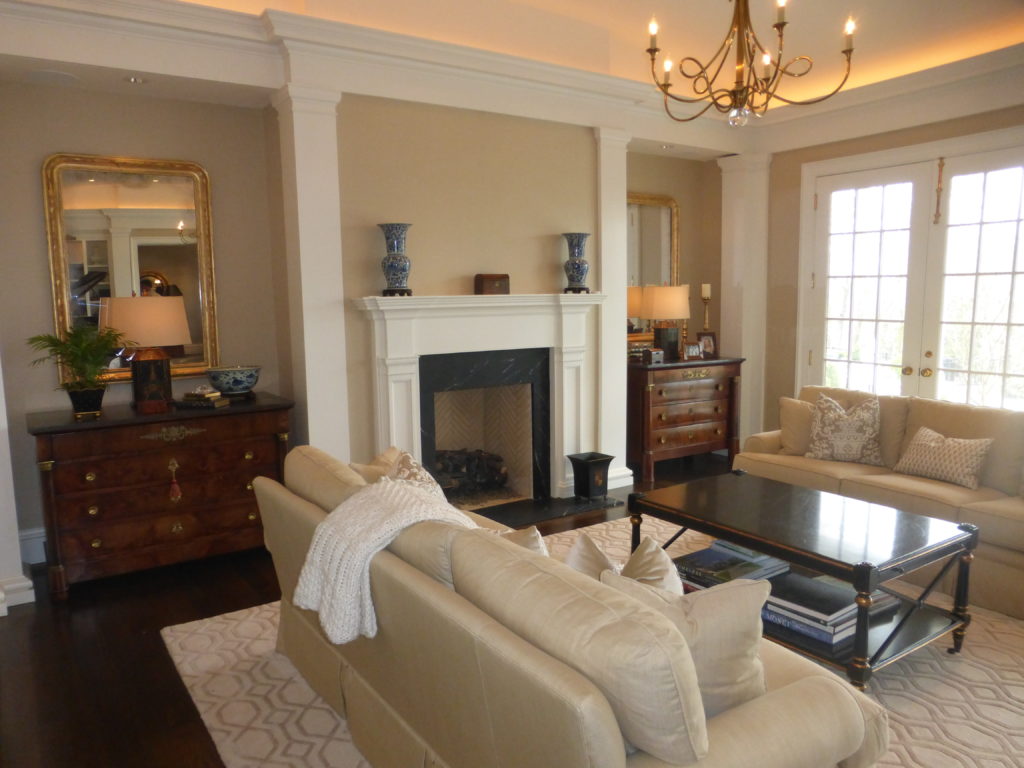
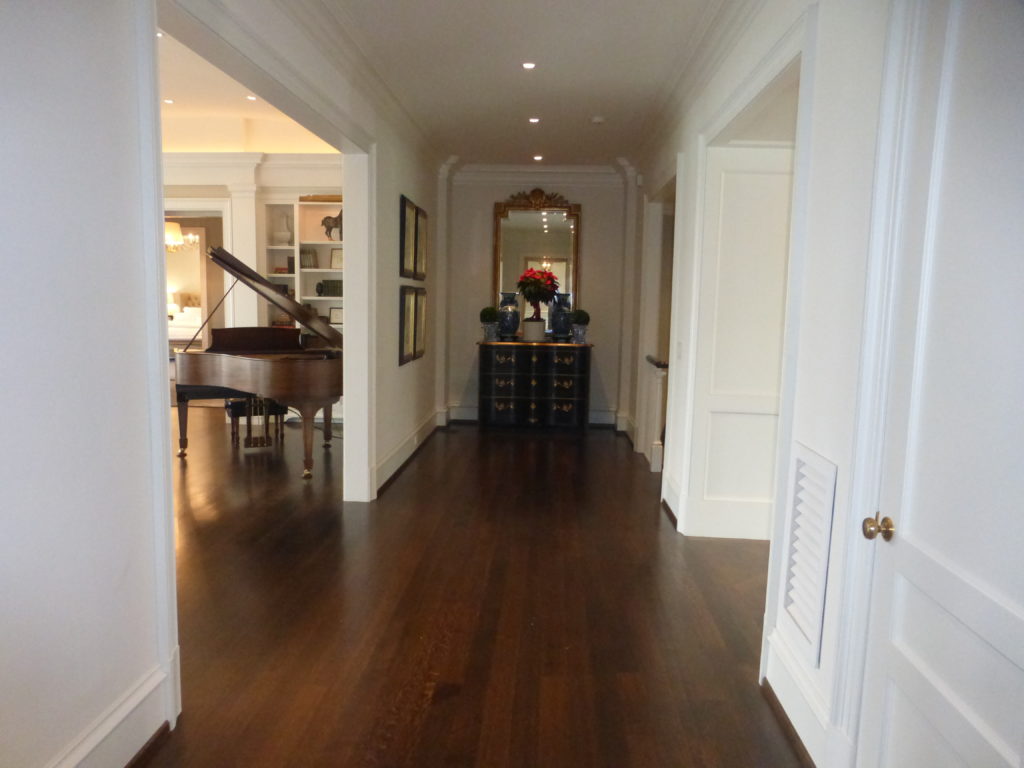
The wide hallways, spiral staircase, moldings, draperies and chandeleirs are all in keeping with a traditional design.
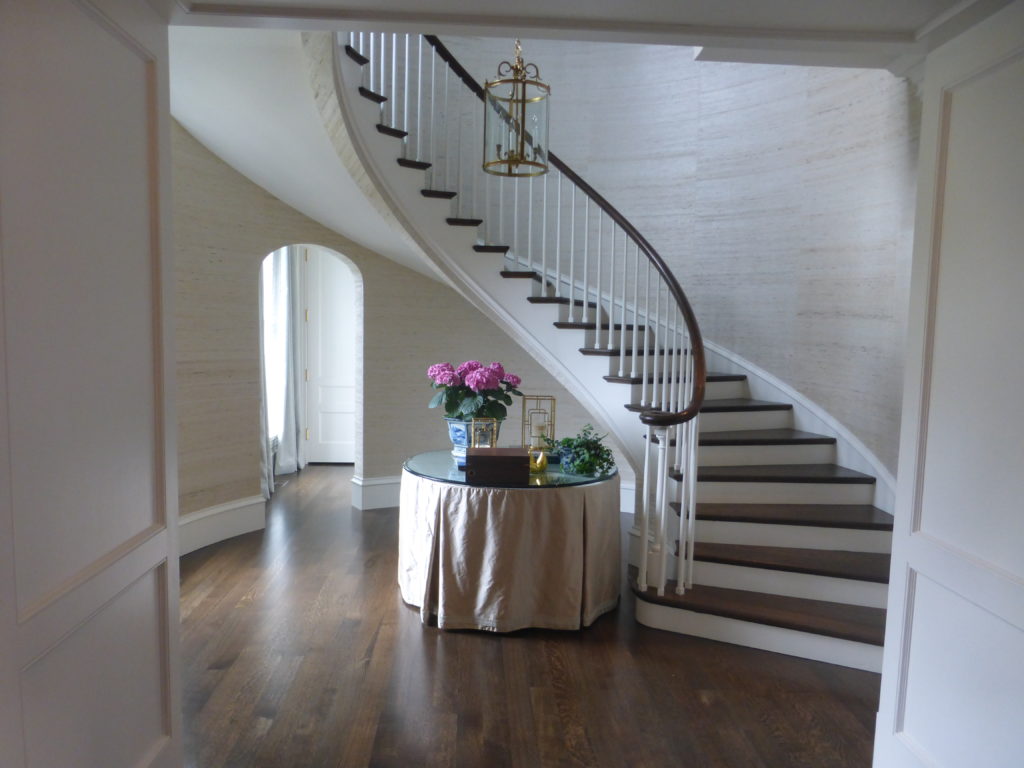
Just inside the front door hangs a light fixture that was in my mother-in-law’s house. I love that John wanted to repurpose it in such a prominent spot in the new house. And the wallpaper reminds me of the style Mary Alice used.
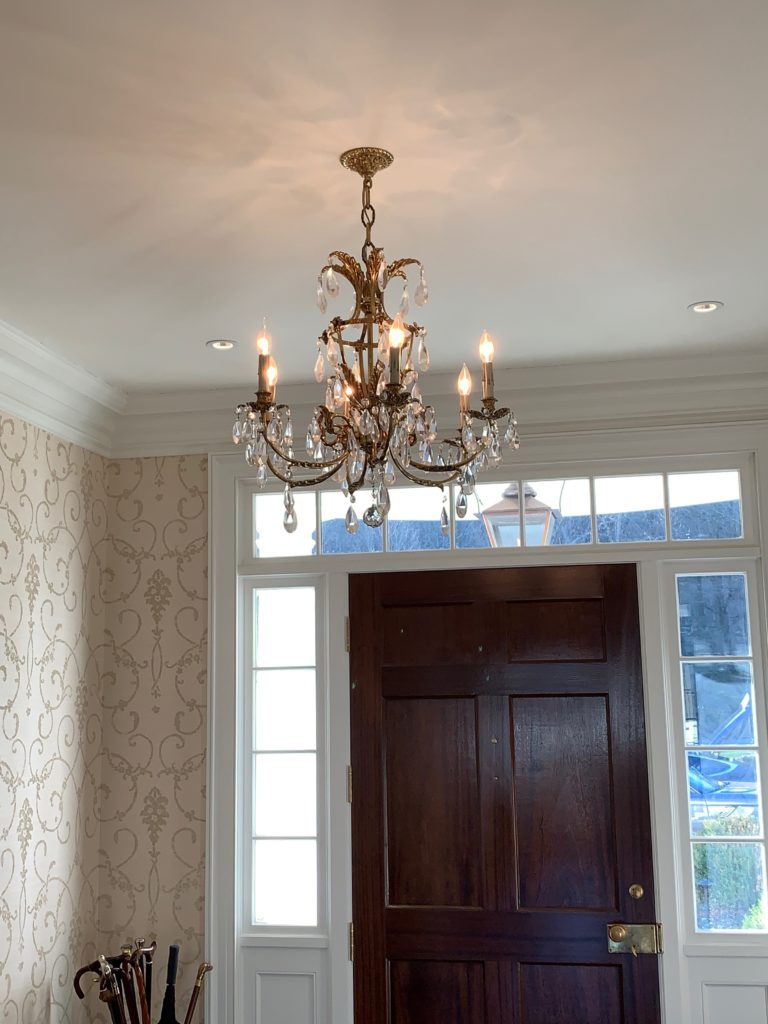
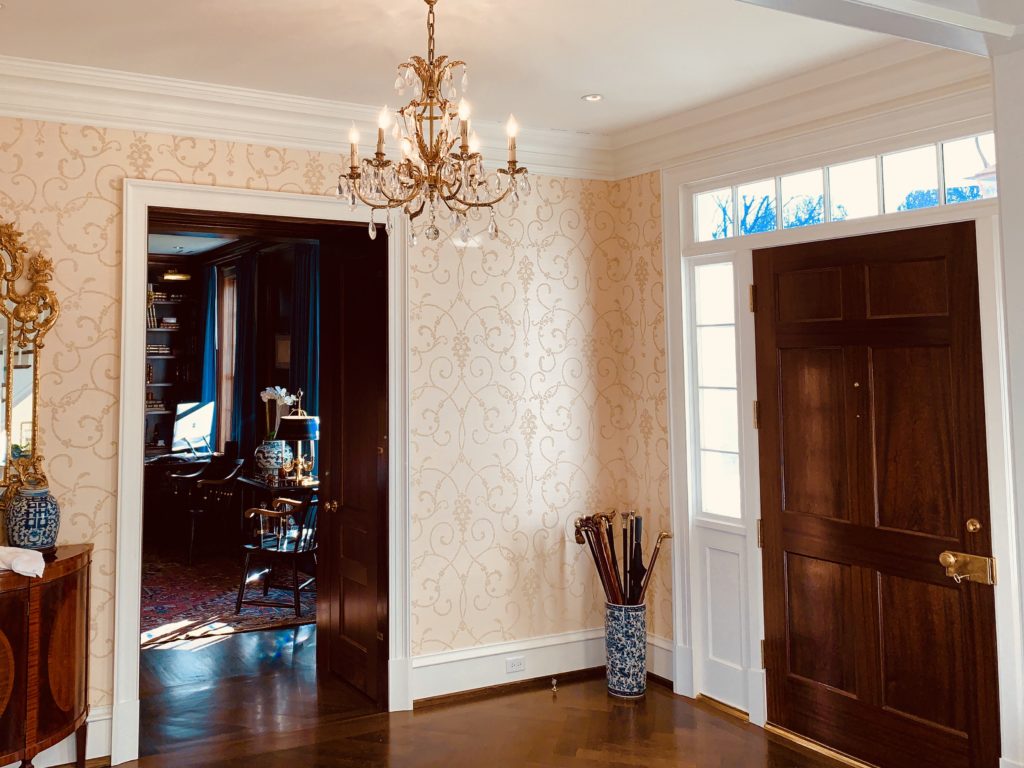
The front door is also exactly where Mary Alice’s was, and actually the downstairs footprint of the home stayed close to the same as the previous house but with much larger rooms, like the grand kitchen.
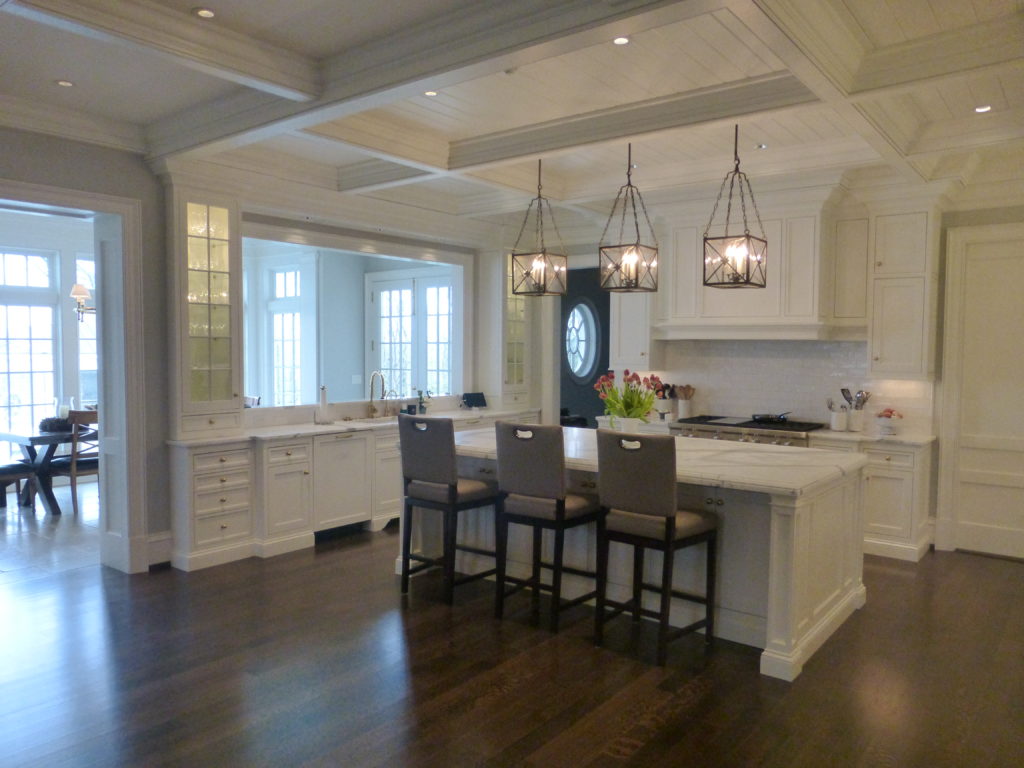
Next to the kitchen is a side door with a mud room that has wooden walls painted a beautiful shade of greenish gray.
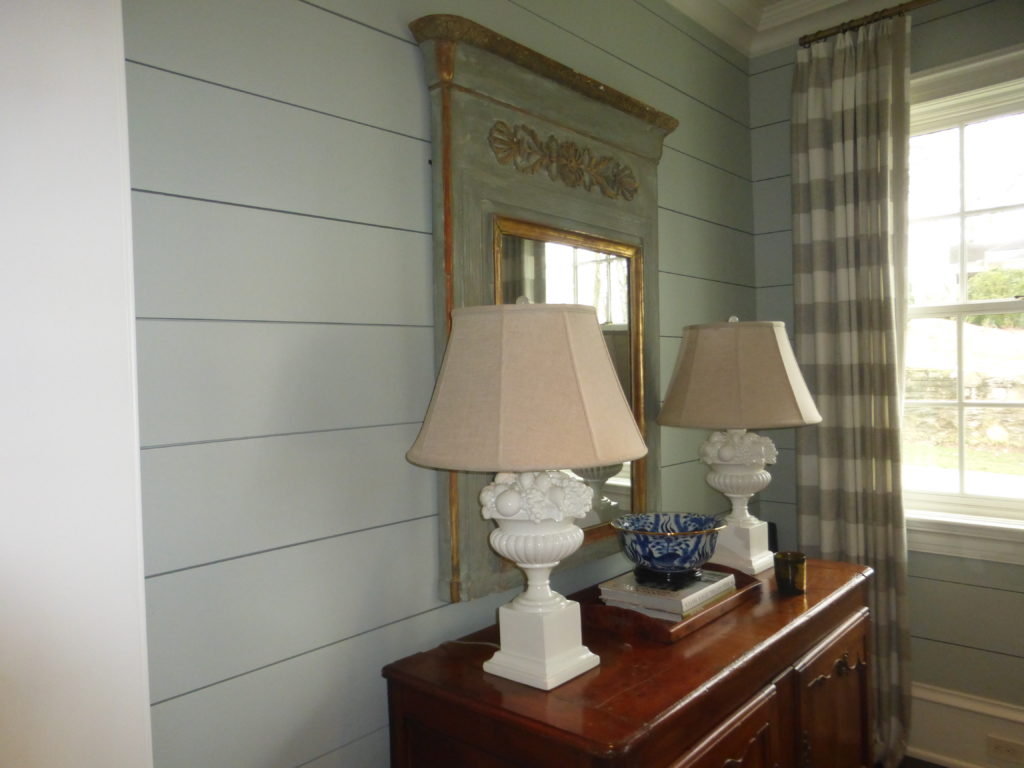
Builder Eric Ericson also drew the house and worked with the Lutzes on the room layouts and exterior design. Then neighbor and friend Kaki Pulliam, who became close to Alethea when the family first bought the property, was able to step in and collaborate with Eric, choosing finishes, fixtures, tile and slabs. She isn’t formally trained but had previously done projects for friends, and had gotten to know Alethea, so the team could refer to paint samples, pictures of interiors, and fabric samples that had been saved.
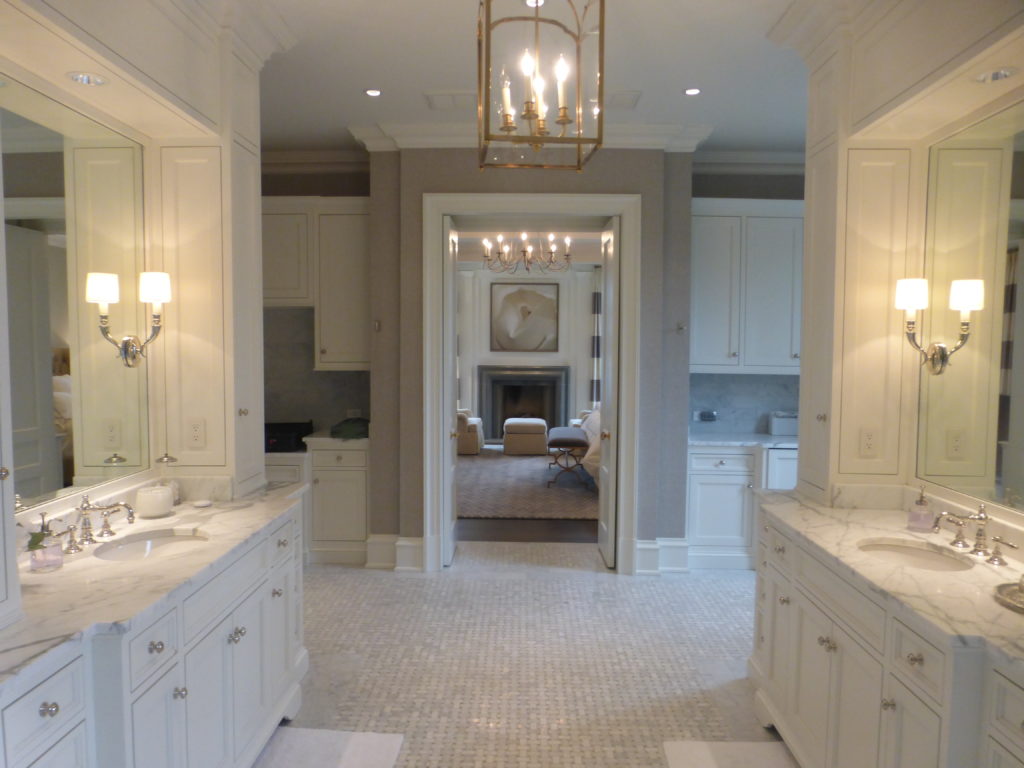
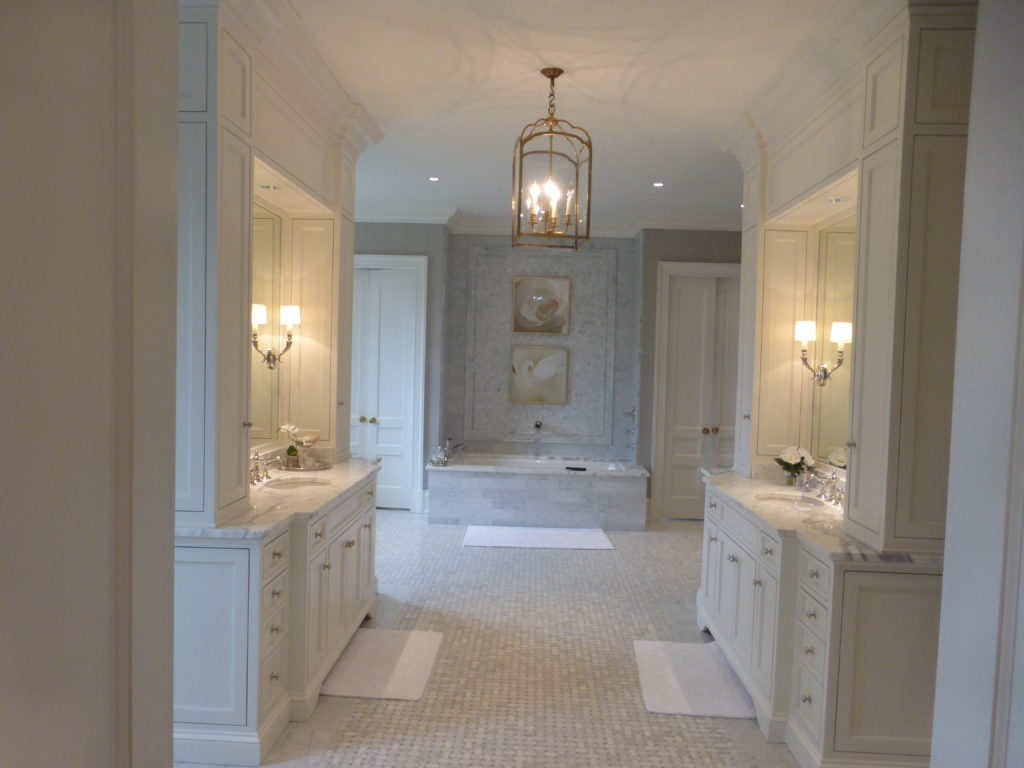
I think the master bath and bedroom are exquisite. Soothing and elegant.
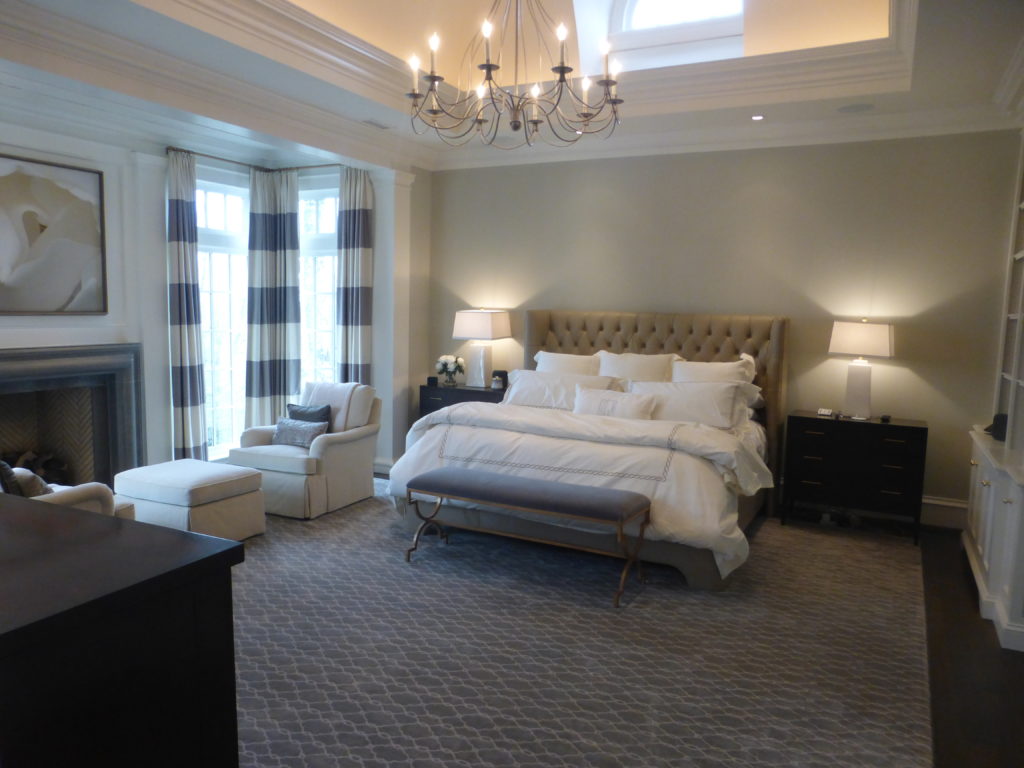
Kaki also asked the Lutz children about their taste so she could incorporate their style. It helped her center the home’s palette on neutral colors like light blues, greens, and grays.
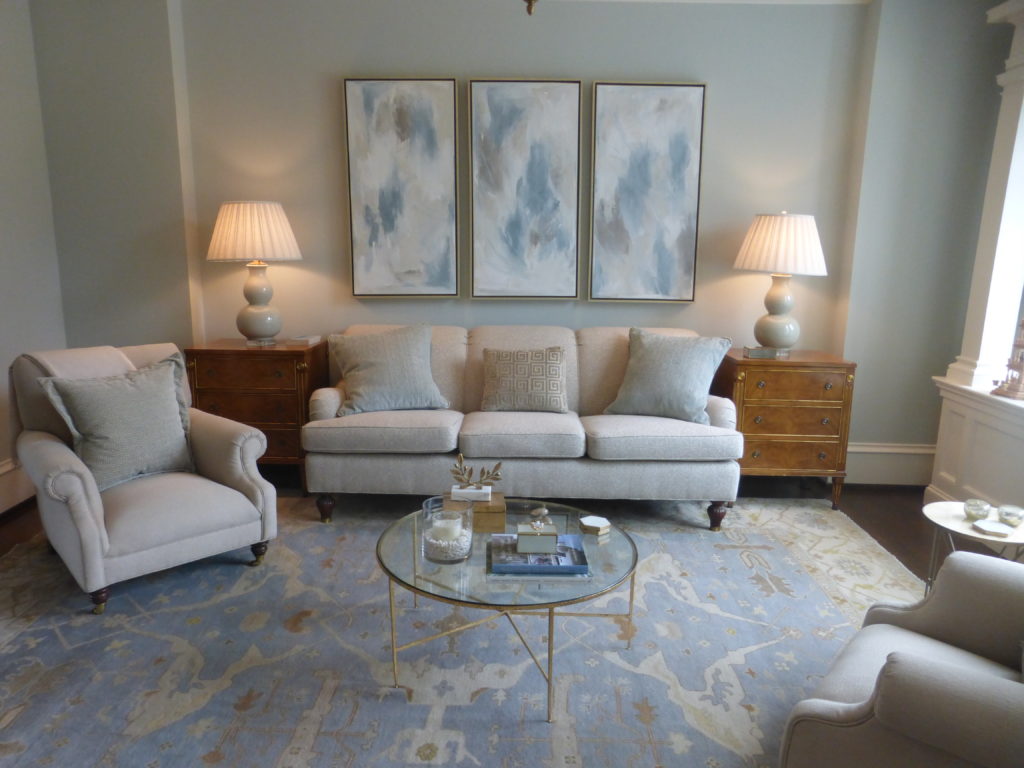
John says this is one of his favorite rooms. It’s upstairs right off the landing and has beautiful views of the front yard. But he also has a great looking study right below that room on the first floor. It opens to the foyer and has a door to the master suite as well.
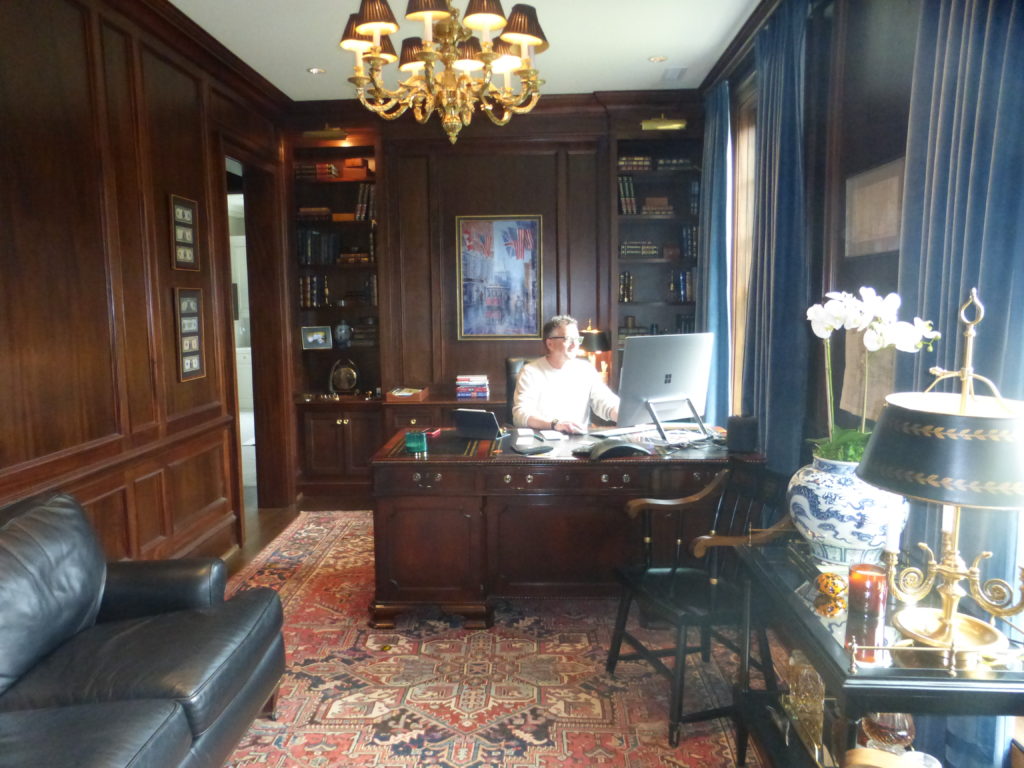
The blue draperies add a nice touch to the masculine room that incorporates a bit more color than the rest of the downstairs.

John says he looks forward to hosting events in the future. I hope the Lutz family enjoys this property. They’ve created a classic and stunning retreat that should stand the test of time.
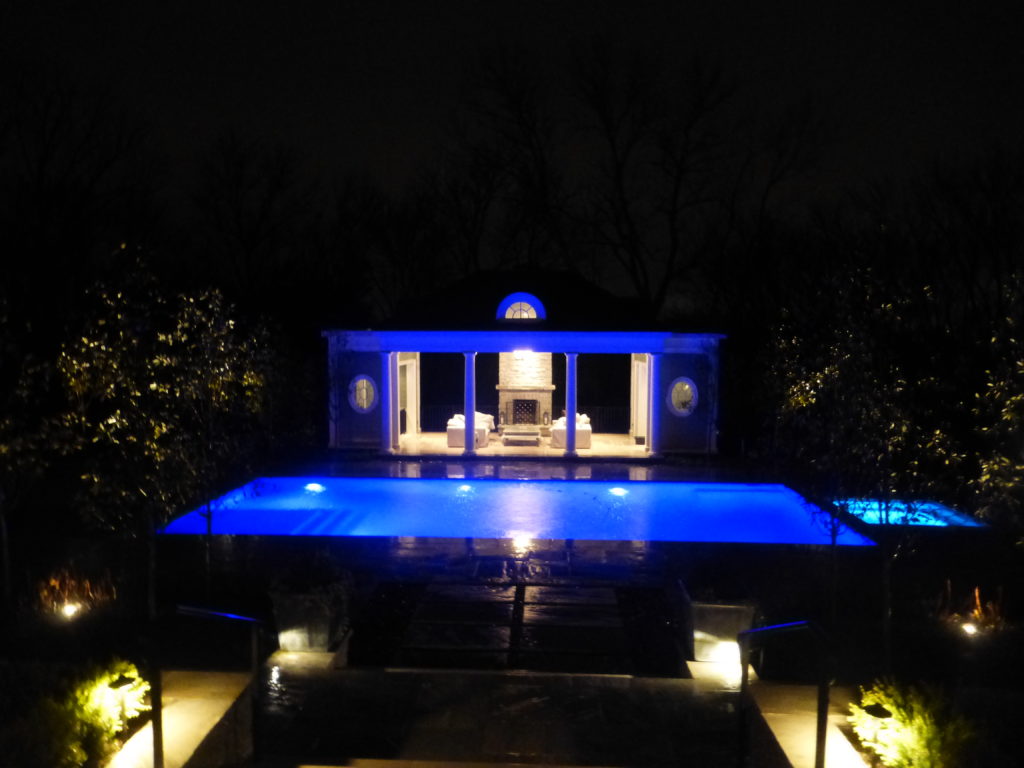
My sincere thanks to John Lutz for opening his home to Stylish Retreats. And I also appreciate Kaki Pulliam’s input! It’s a gorgeous home. Besides Eric Ericson and Kaki’s work, Hudson Walker joined the project in 2018 as the home expanded by completing the fantastic basement.


Kate Satz
Posted at 16:16h, 01 MarchSo happy to learn the first half of this story! The Lutz home is both beautiful and built on a sure foundation… And no one finds the balance of easy, inviting elegance better than Kaki Pulliam.
Michele
Posted at 09:24h, 28 FebruaryI love your wedding photo & the story! Gorgeous home!
Missy Dewing
Posted at 10:04h, 26 FebruarySo many wonderful loving memories on that plot of land.
Bell Newton
Posted at 08:51h, 26 FebruaryBeautiful home, beautiful story!