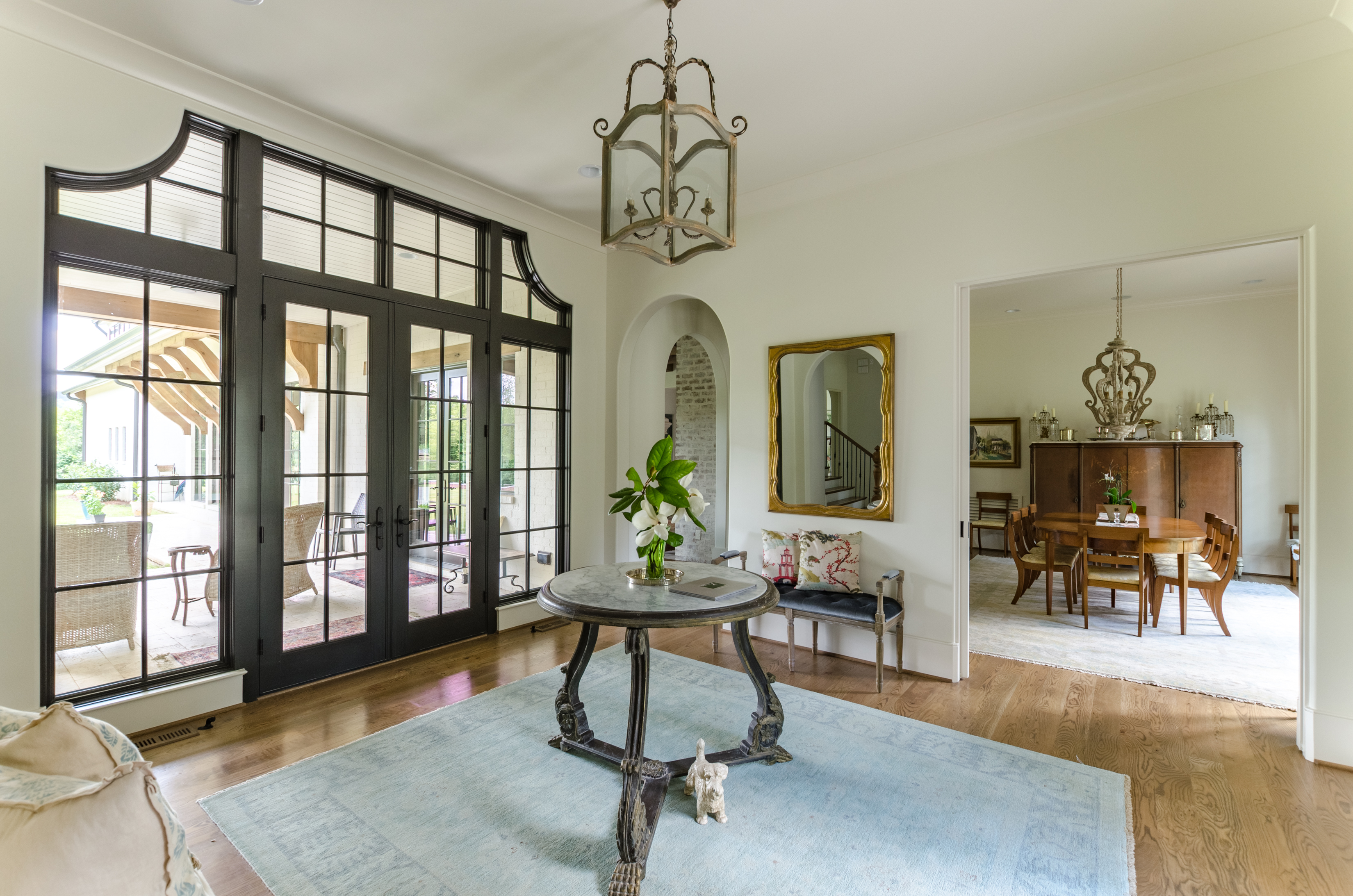
14 Nov Our house
Since I started this blog, my mother has asked me repeatedly, “Why don’t you blog about your new house?” I’ve wanted to share a few pictures, and have from time to time, but felt a little bit uncomfortable about it. Then a few weeks ago, our architect, Kevin Coffey posted his blog about our home, so I decided it was alright. After all, it was during our building process that I came up with the idea to start writing about homes in the Nashville area.
Castle Homes built our house and Joy Huber with Castle designed the interior. My husband Keith and I thought about and talked about what kind of home we would want to build for years but still can’t believe we finally took the plunge.
I was just going to show the finished product but as I looked through my old photos I wanted to share the excitement we had when the framing crew started putting up the first walls several years ago and I happened to be here!
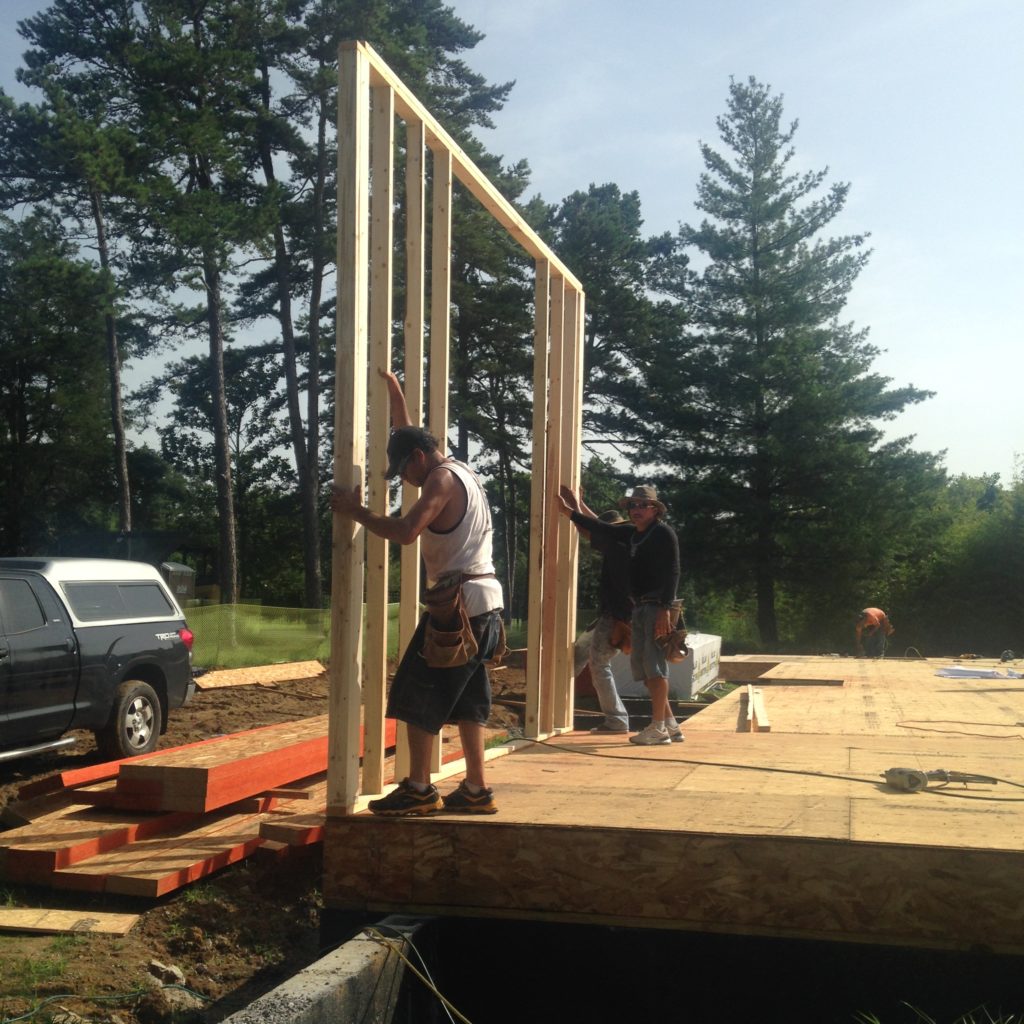
A few days later, we had to celebrate the progress with a little bubbly!
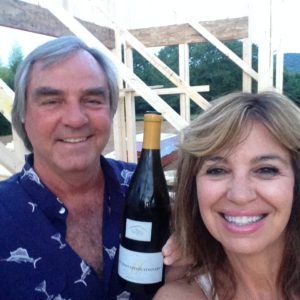
I won’t bore you with multiple pictures of the building process so I hit fast forward to this shot and then……
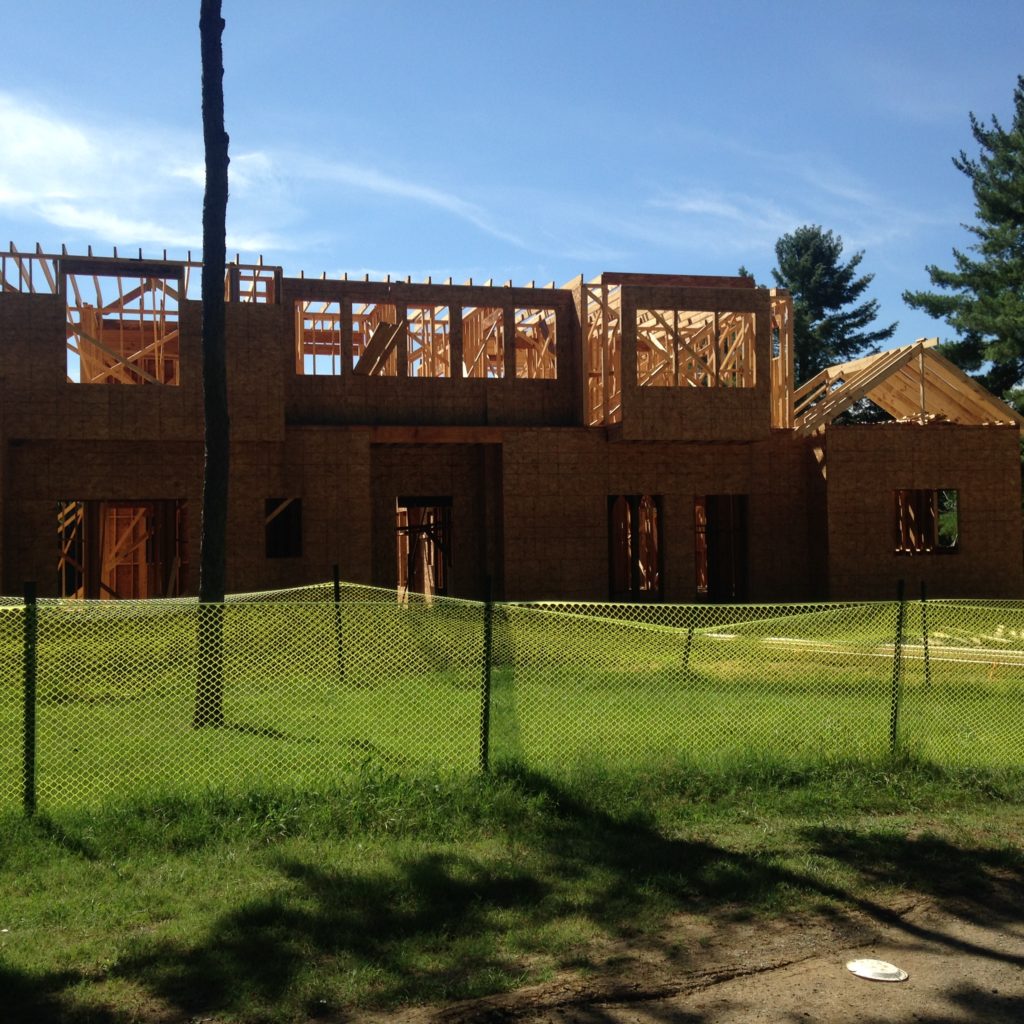
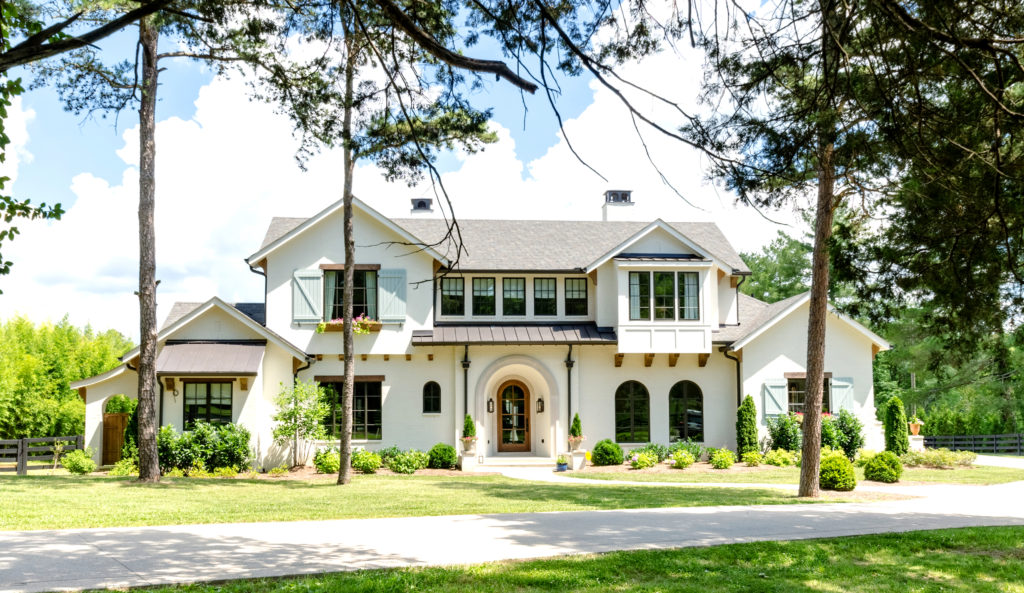
Photo credit/Brennan Smith
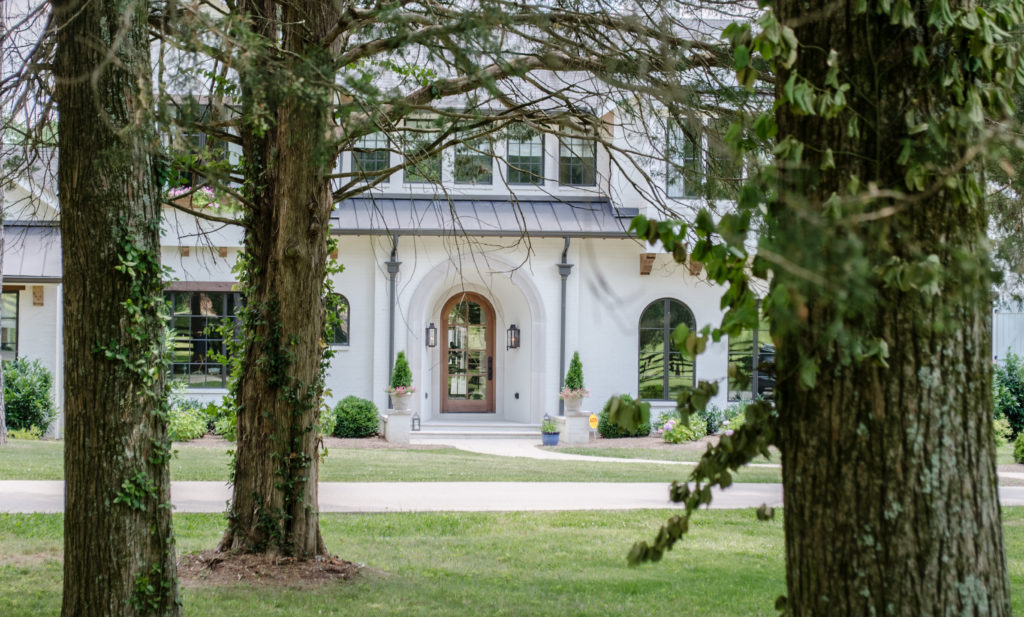
photo credit/Brennan Smith
Kevin started his blog by pondering whether our house is Mediterranean or not. He says “it defies description when it comes to a particular style…”
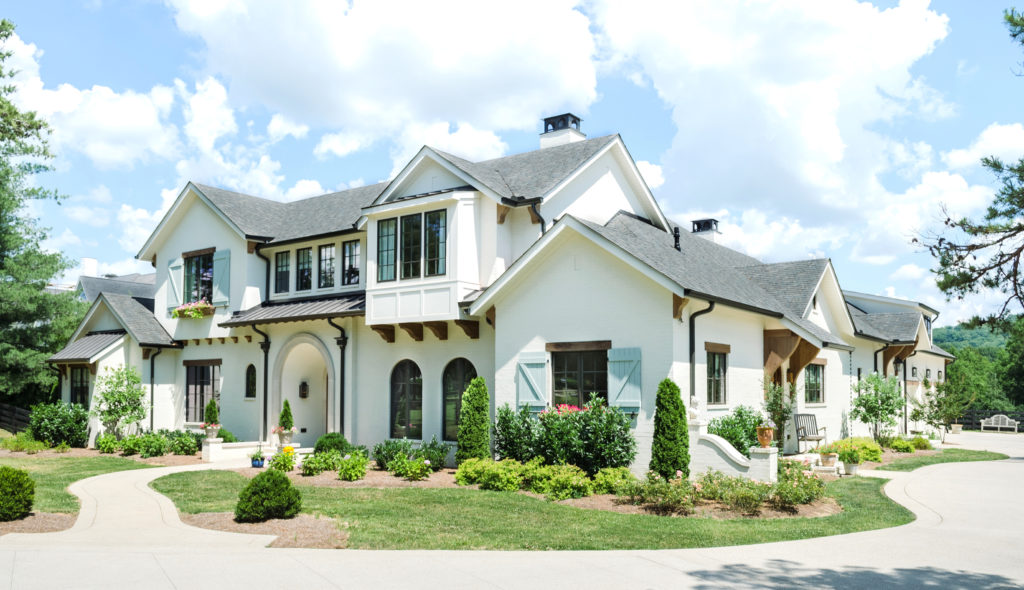
photo credit/Brennan Smith
Coffey goes on to write that there are “cues from Tuscan homes, residences in Provence, Italianate villas and even arts and crafts sources, but they come together to create a comfortable, unified contemporary home that exhibits coziness and livability.” And that’s the bottom line. For Keith and me (and Jake of course) we wanted a comfy, welcoming home.
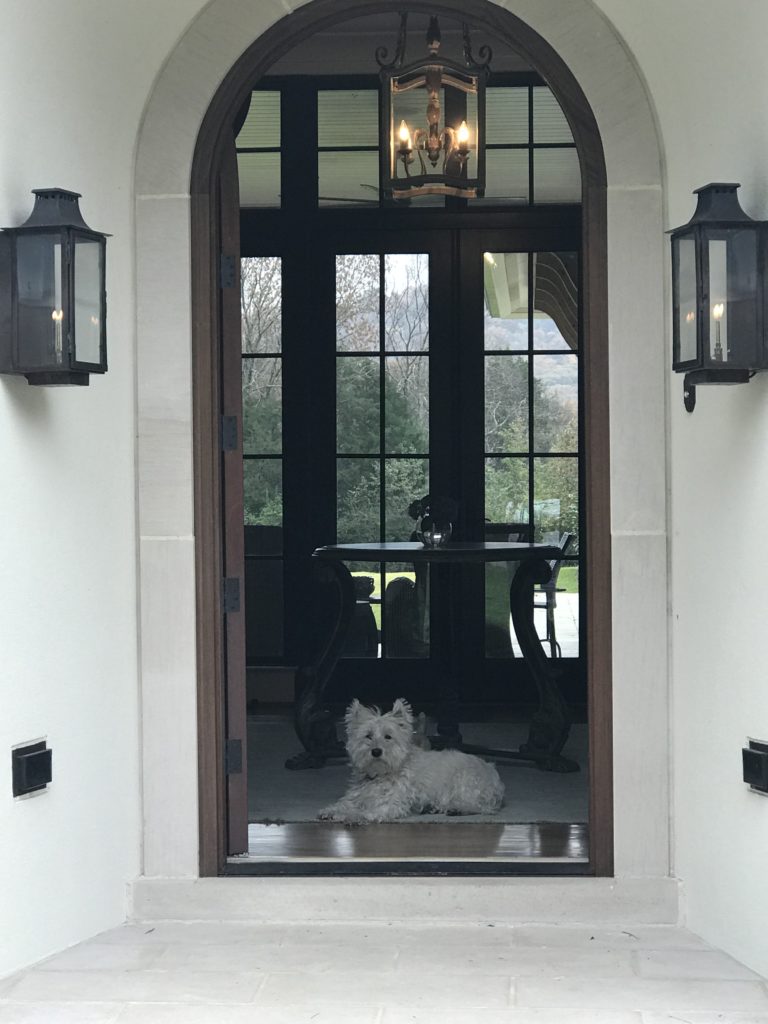
Kevin wrote that “comfort and familiarity starts at the recessed front arched door and continues to the foyer that splits the private and public parts of the house.”

photo credit/Brennan Smith
Jake will always welcome guests, but is not always so laid back at first. During this photo shoot with Kevin and Brennan, he became very relaxed, probably because Kevin has a westie too and gave Jake the proper attention. The table in our foyer came from the Iron Gate in Franklin. The rug is from Scott’s in Atlanta, and the mirror is a family piece. Can’t remember where I got the bench. Pillows are from my mother.
When you look down the hall to the right, you see our dining room and at the end of the hall, an antique door we found at Preservation Station that leads into our small wine room.
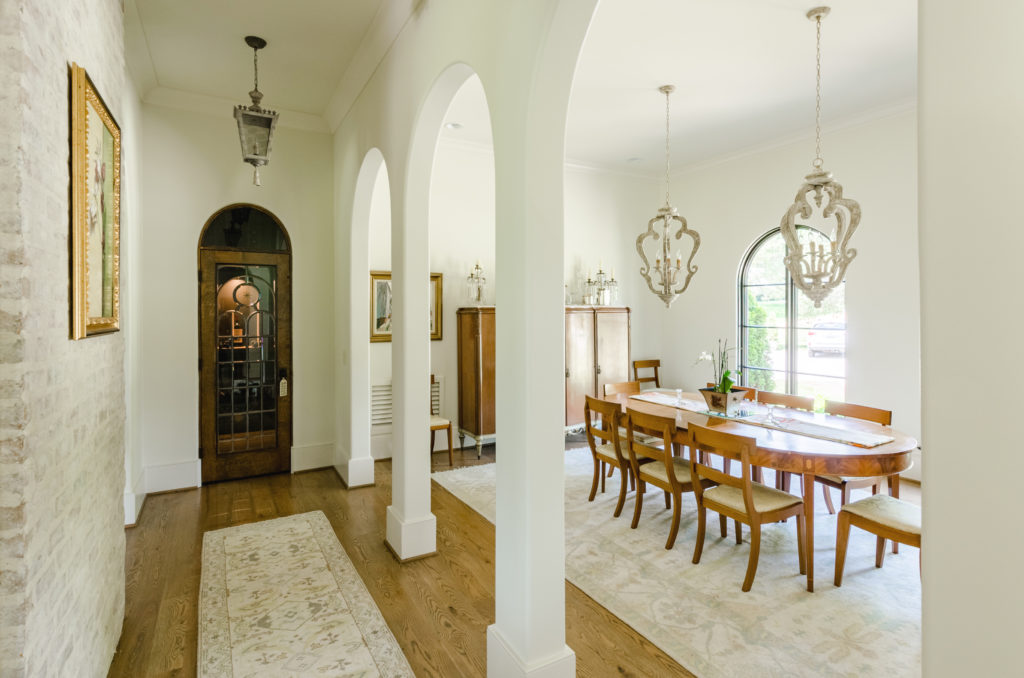
photo credit/Brennan Smith
The mahogany dining room table and chairs are from Keith’s parents. Our friend, designer Sadhna Williams of Alabaster & Walnut Designs helped us find the rugs that came from Persian Home Decor in Cool Springs. We also love the light fixtures from Graham Lighting.
The series of arches and generous width of the hall allows plenty of room for moving around when we’re entertaining. And speaking of parties, we’ve had a few since completing the house, including an engagement party last winter for our dear friend’s son, Max and his fiance Kimberly.
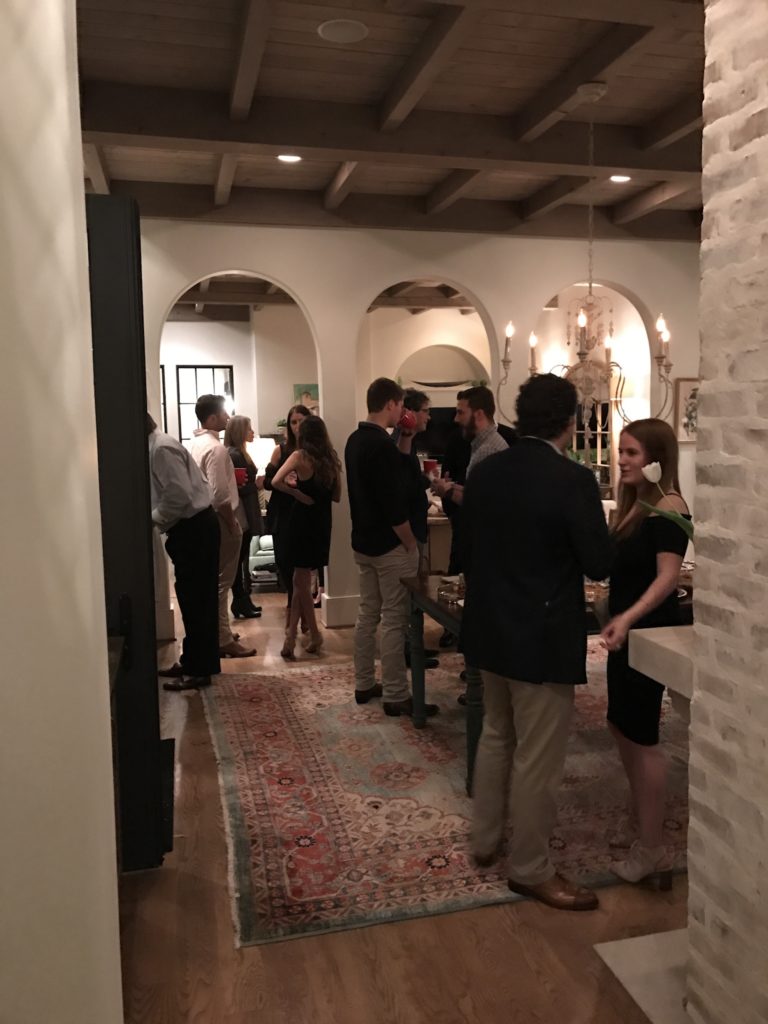
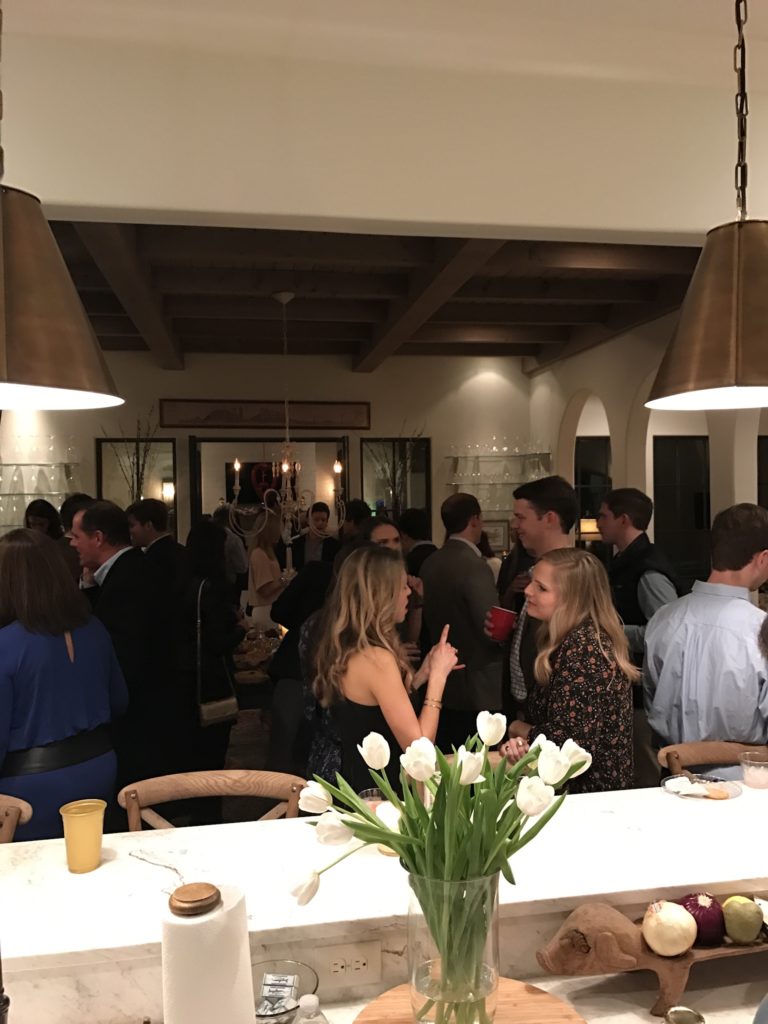
We soon discovered that even with all these people, there’s great flow from the kitchen to the breakfast room, dining area and out to the covered porch where we had the bar set up and a few decorations for the beautiful couple. And, it was a mild February night so that was a bonus for using the outdoor space.
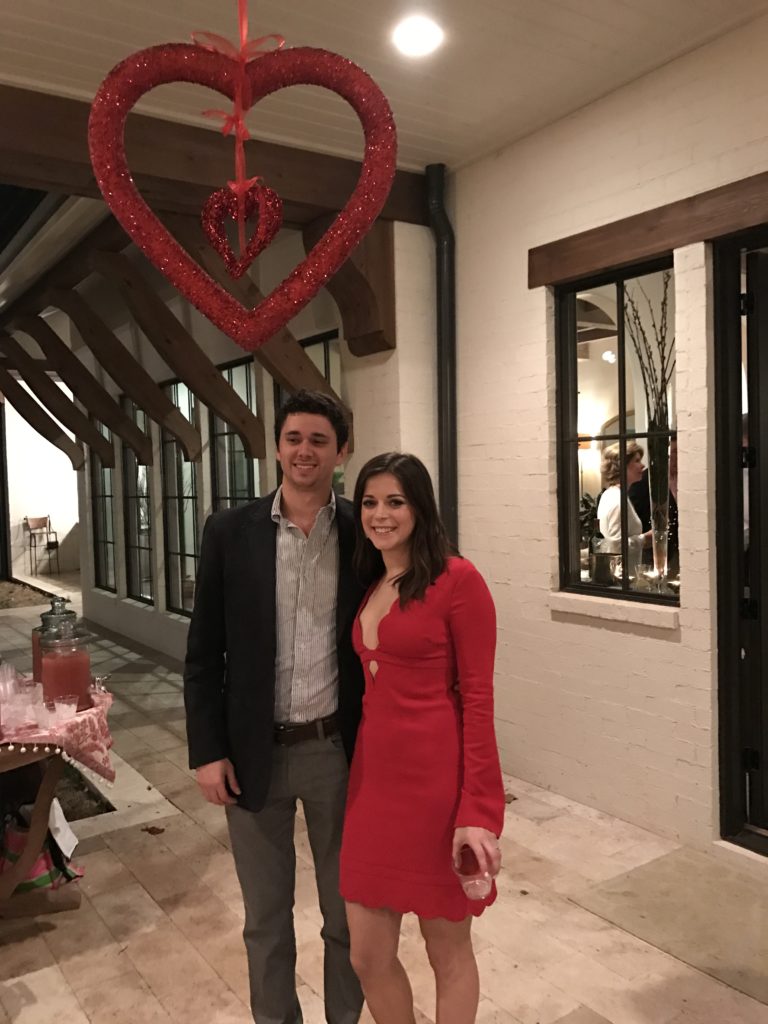
To me, what really makes a house a home is blending pieces you love that have sentimental value along with newer purchases that might be more current.
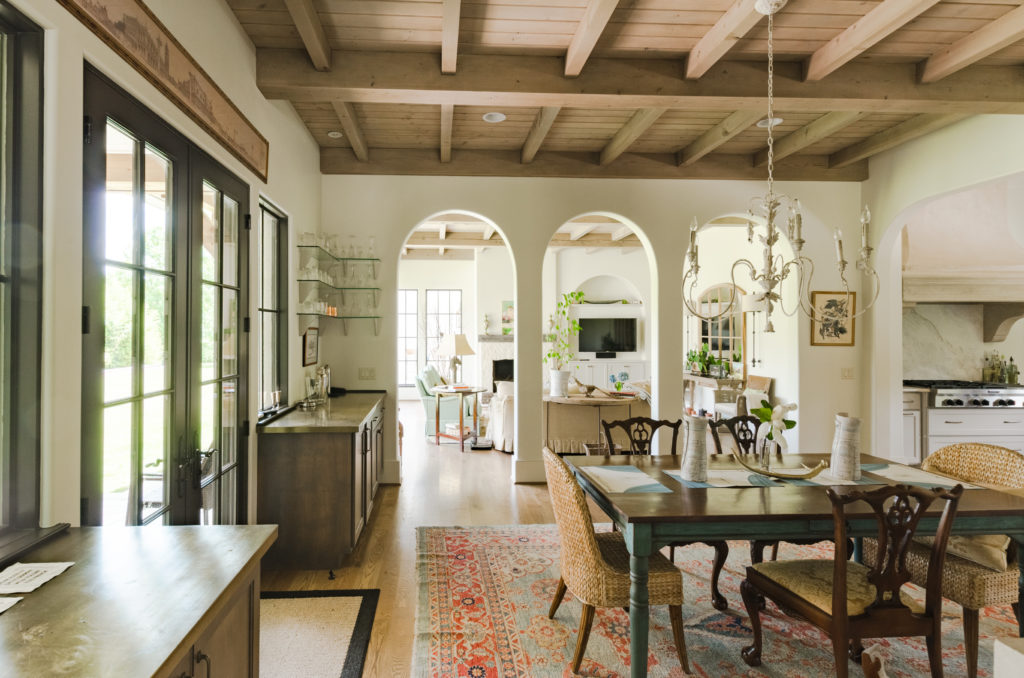
photo credit/Brennan Smith
Here’s the view from the hall looking into the breakfast room and den when no one is around!!! This is where we really spend our time. We are so happy with this bright space. We get the morning sun here. Sometimes I need sunglasses to sit on the couch but I can’t decide on whether or not to get drapes because I’m crazy about the floor to ceiling windows. We can always add them later. Bought the rug at the Antiques and Garden Show last February. You may also notice the two bars on either side of the doors leading out to the covered porch. Those countertops are brass.
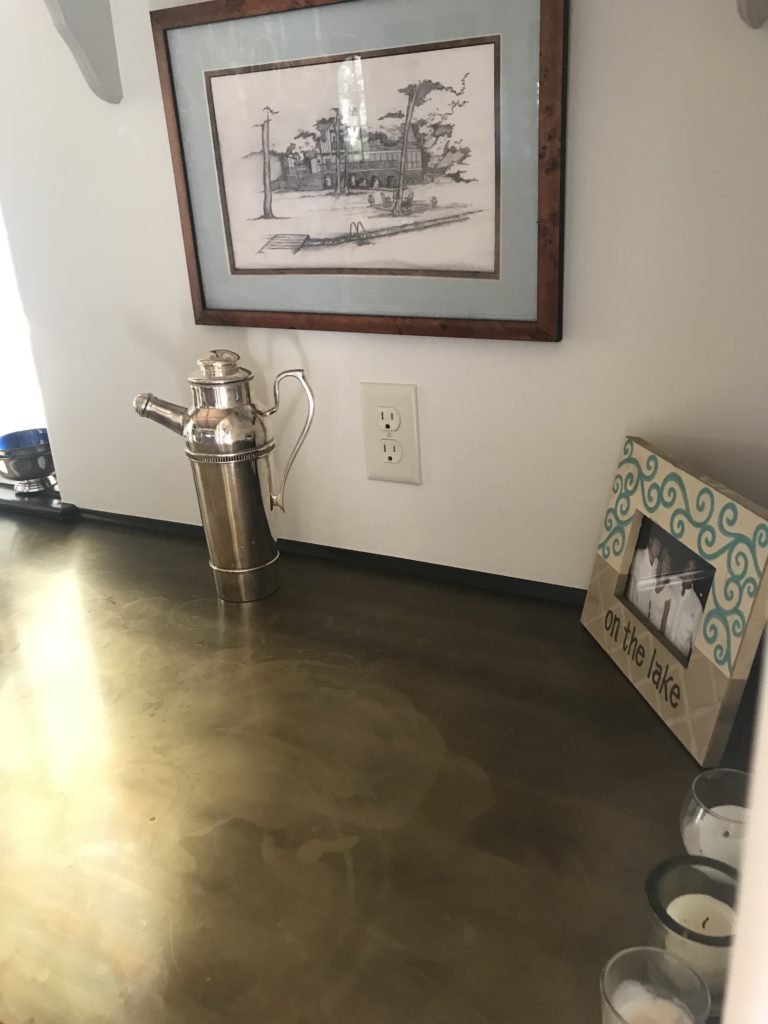
Since the professional photos were taken by Brennan, I’ve added six new chairs around the table which looks much more cohesive and comfortable. We were just using what we had until I found what I really liked.
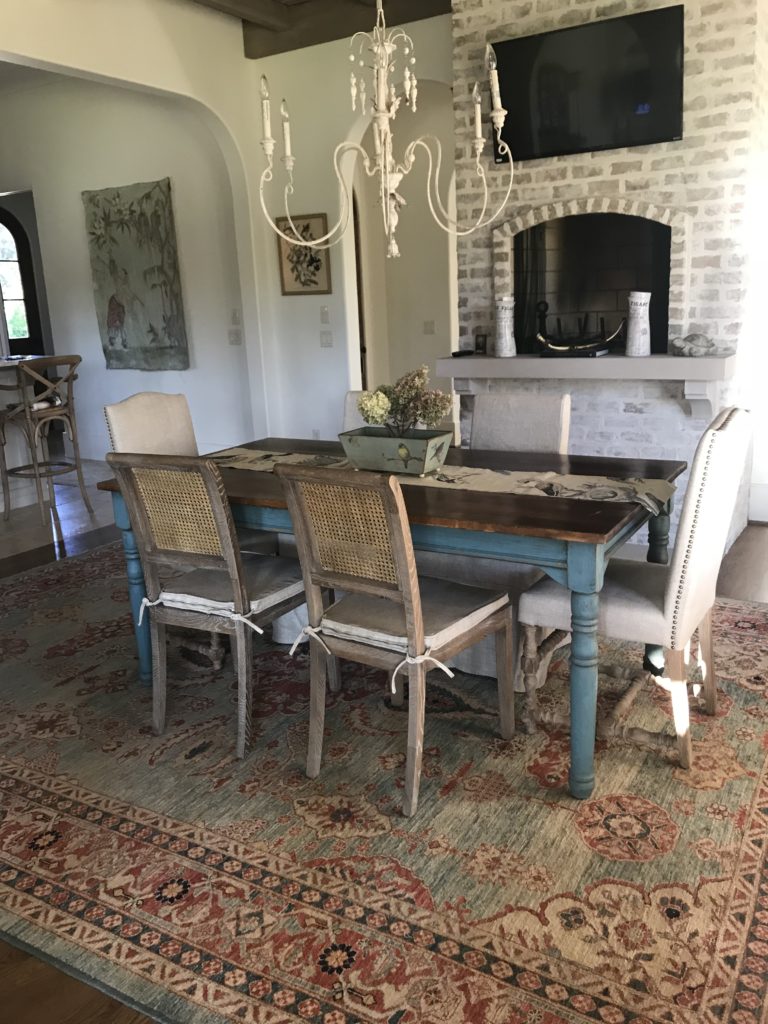
Some of the hardest decisions were beam and floor stains. That’s where Joy really helped us by experimenting with different combinations of colors. It’s that warm patina that was critical to the look we were going for in this house to make it feel like it had been here a long time and didn’t look so brand spanking new.
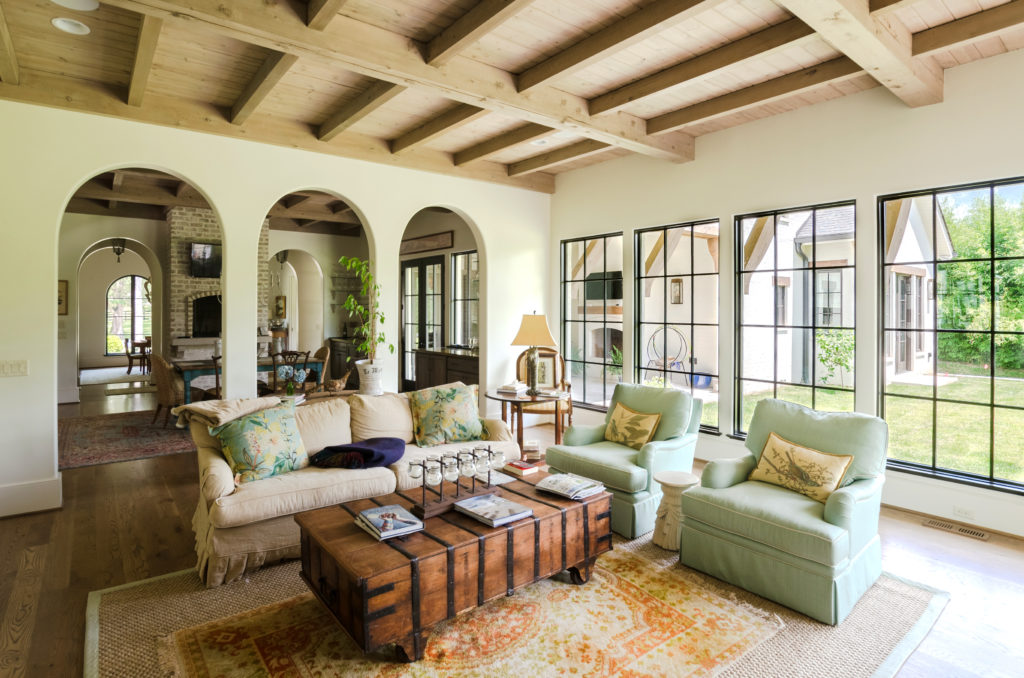
Here’s another view, looking back from the den towards the front of the house and the second indoor fireplace that’s raised in the breakfast room. Keith wanted it up higher so he could cook on it. (better view in previous picture)
Both of our fireplaces inside are wood burning as is the one on the covered porch.
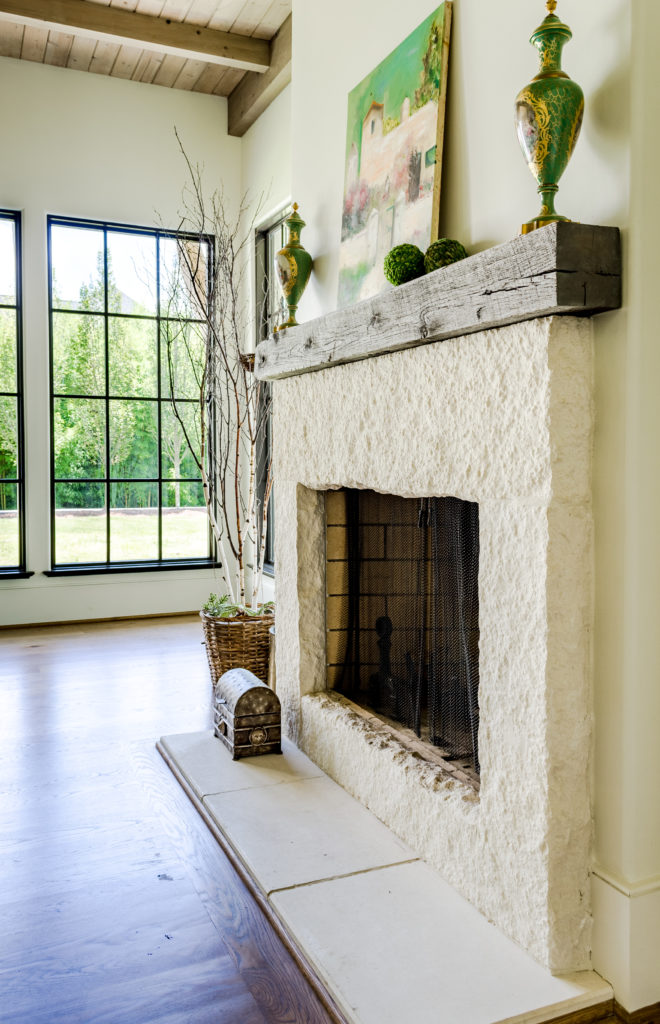
photo credit/Brennan Smith
Joy happened to have an old beam from a barn that had been torn down on another project and we used it for our fireplace mantle. The fireplace surround and hearth are made of limestone.
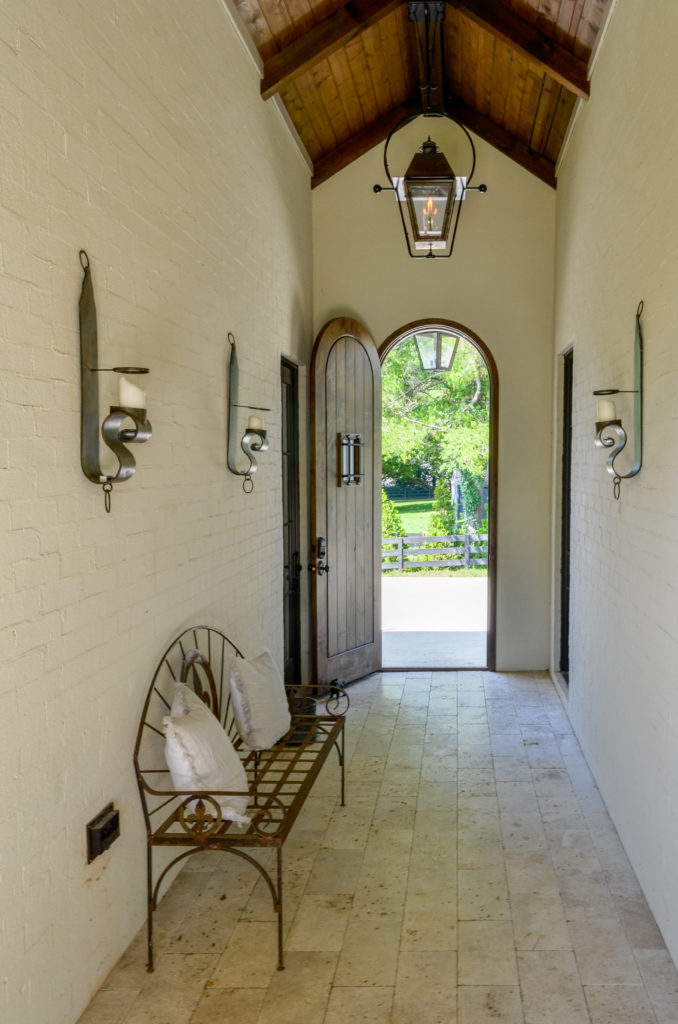
photo credit/Brennan Smith
And this covered walkway between the house and our garage is one of my favorite features of all! With the vaulted, wood covered ceiling and gas lights, it has the Louisiana plantation home feel we also have grown to love. Travertine tile from Italy is what we chose for the outdoor covered areas.
Another architectural element our architect used was large wooden corbels.
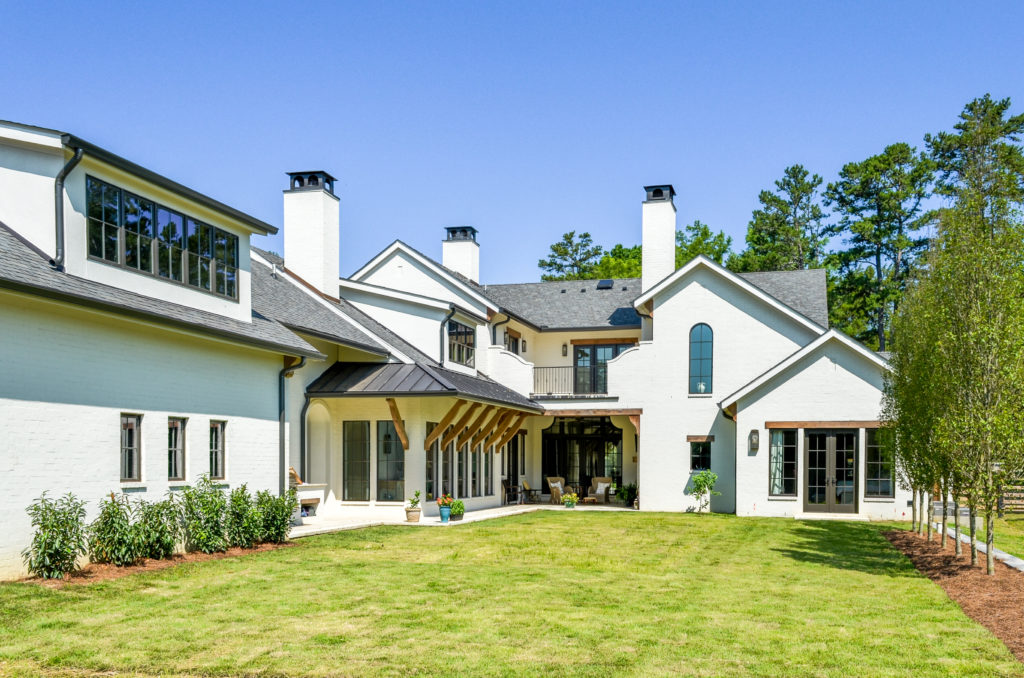
photo credit/Brennan Smith
And then there’s what we call my side door. It’s a dutch door that I wanted. I pull up to this door to unload groceries on a nice day and let Jake out.
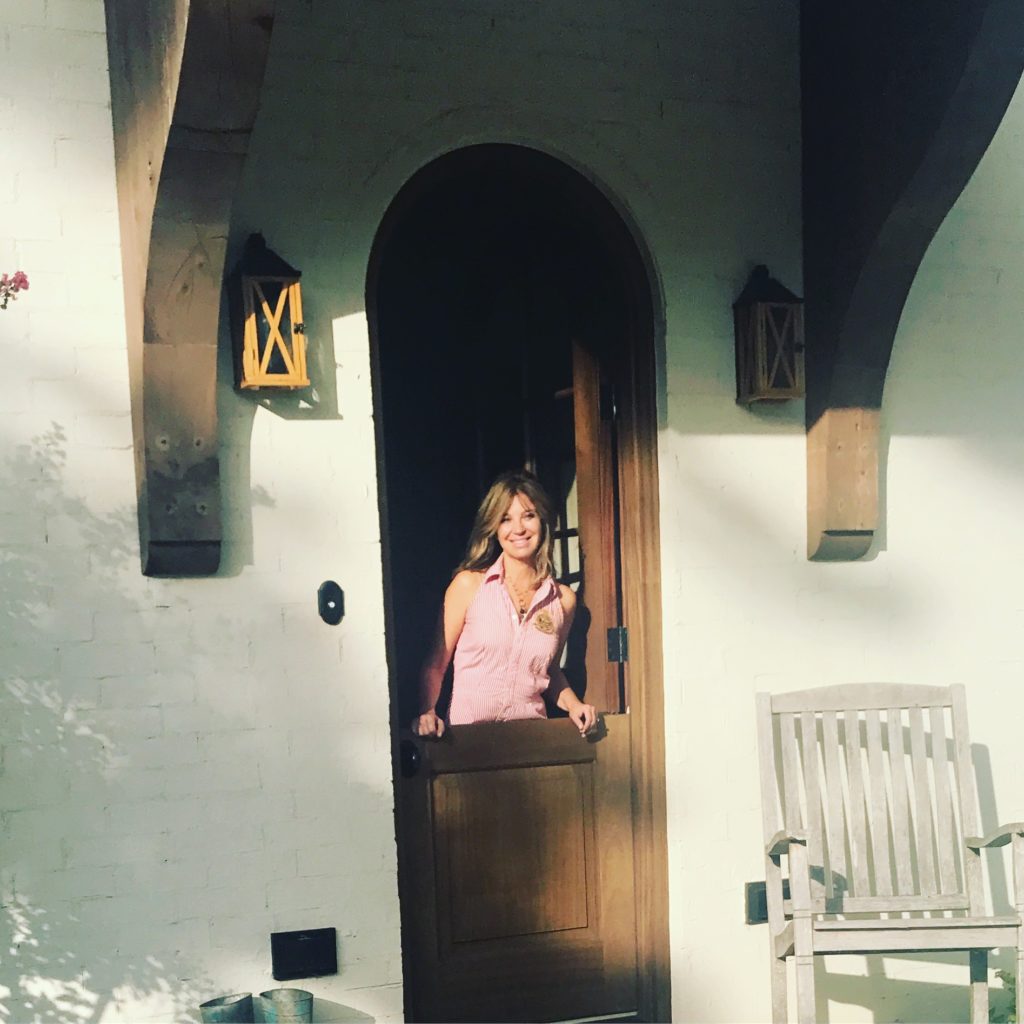
And when the weather is right, we like to sit on the rocking chair and watch our neighbor’s cute dogs!
But now that it’s getting cold, we’re always close to a fireplace. No matter where you live, old or new, large or small, modern or traditional, as long as you find comfort in your retreat at the end of the day, that’s all that really matters.
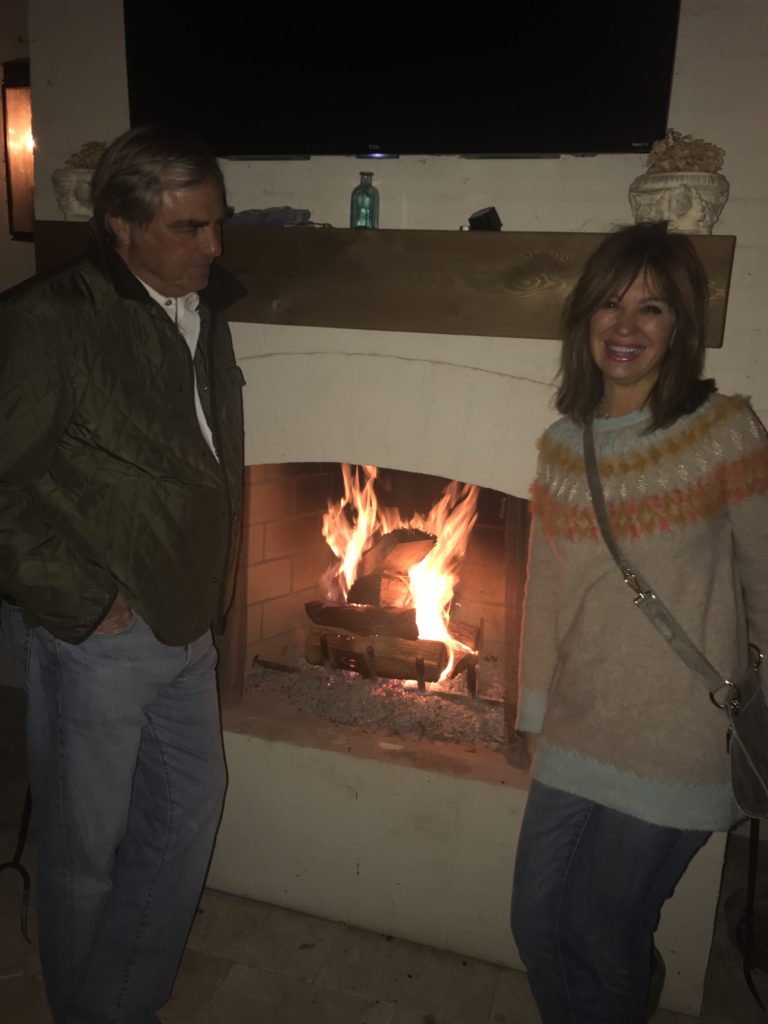
I’ve posted pictures of our kitchen in the Favorites section of the blog and will be posting more pictures of other rooms as we complete them. It’s a process!!!
Thanks so much to Joy Huber for her guidance in all the little and large decisions along the way, and of course our gratitude to Castle Homes and architect Kevin Coffey for their patience with us in this journey! We are so happy!


No Comments