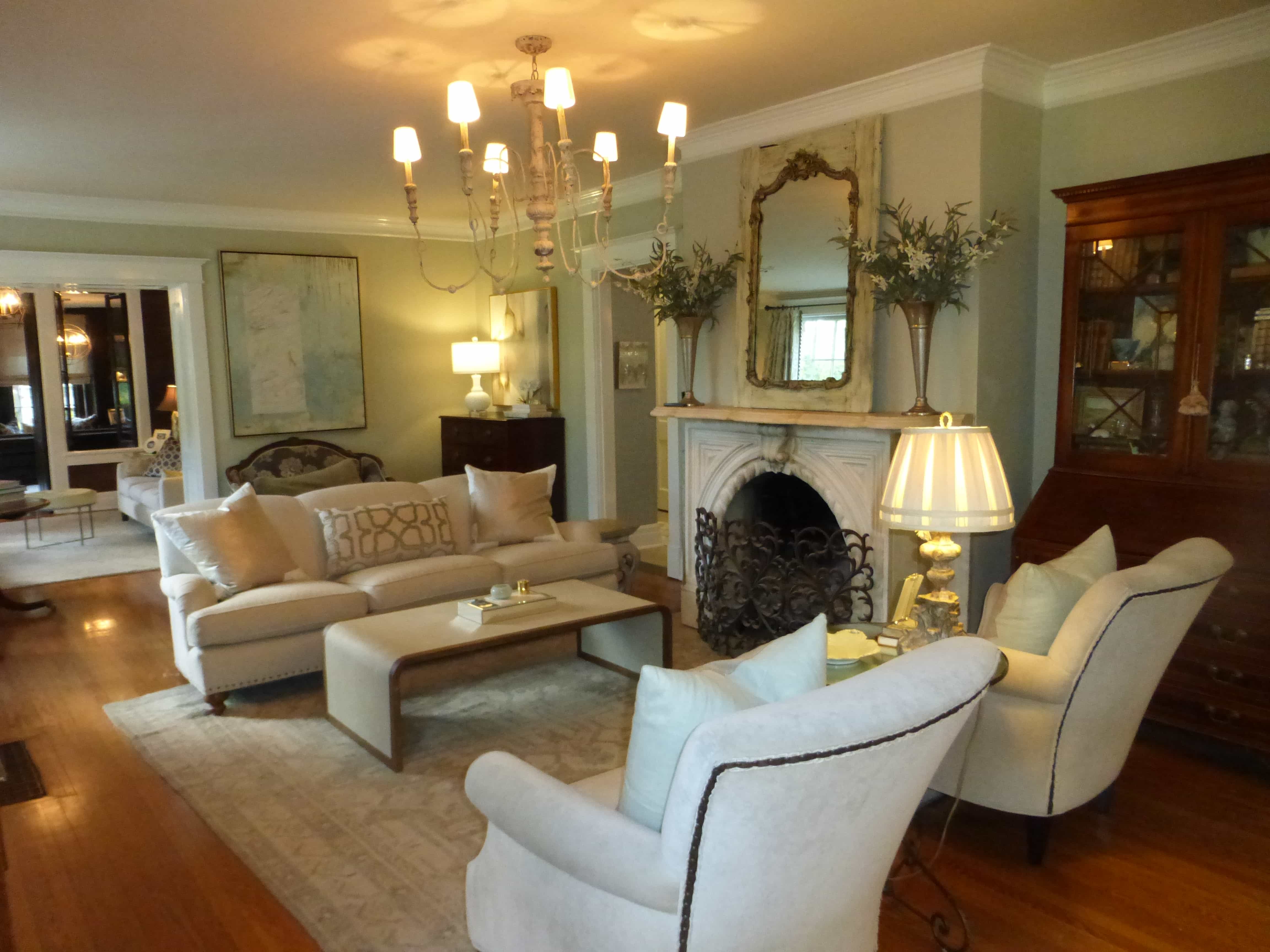
28 Sep On the boulevard
There’s something about a cottage style home that has always spoken to me. Add a slate roof and flower boxes and I’m driving by drooling. This is one of those houses.
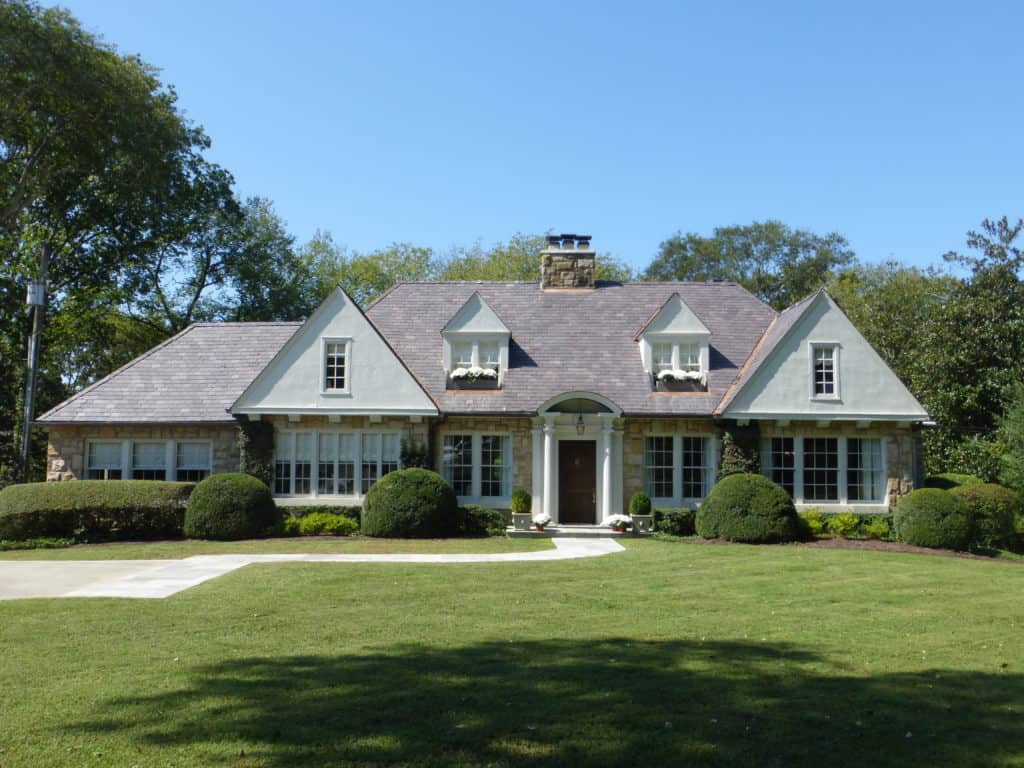
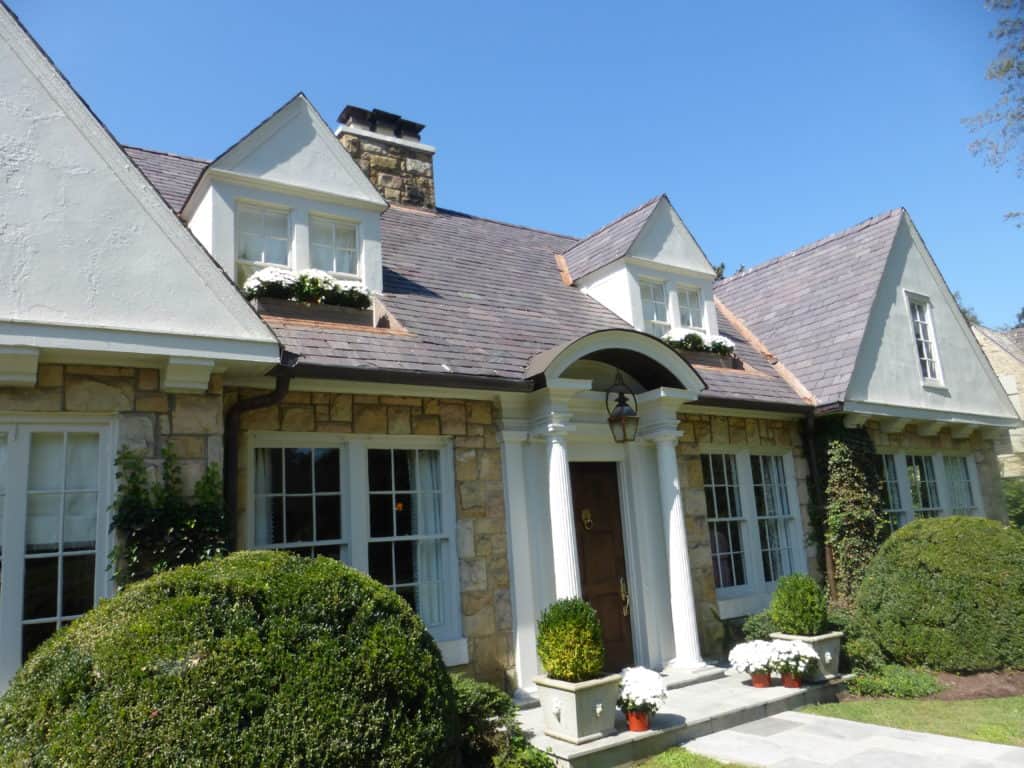
And it doesn’t hurt that it sits on one of Nashville’s most beautiful and desirable tree lined streets, Belle Meade Boulevard.
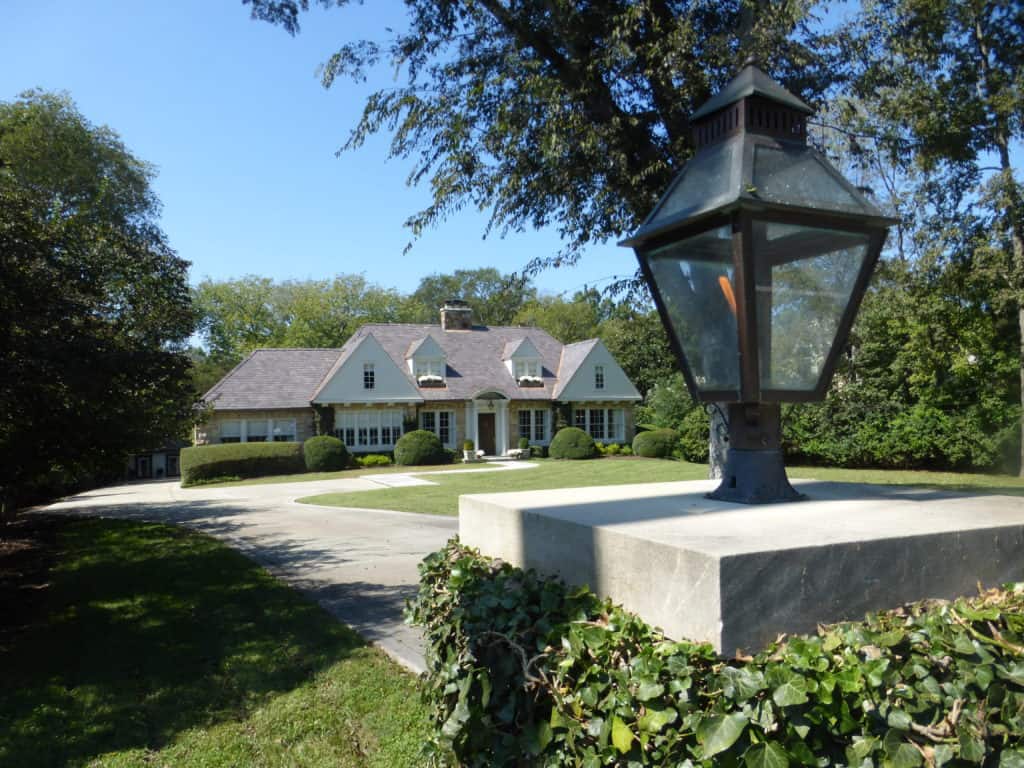
Another bonus is a deep backyard that has a gate to the beloved Parmer Park.
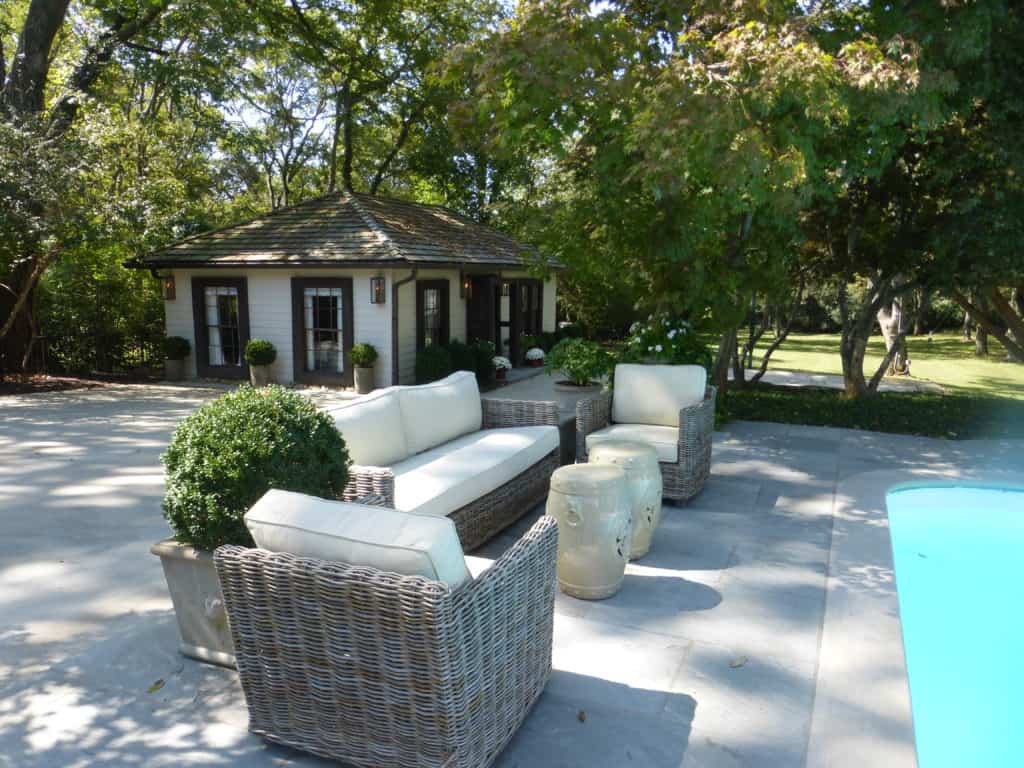
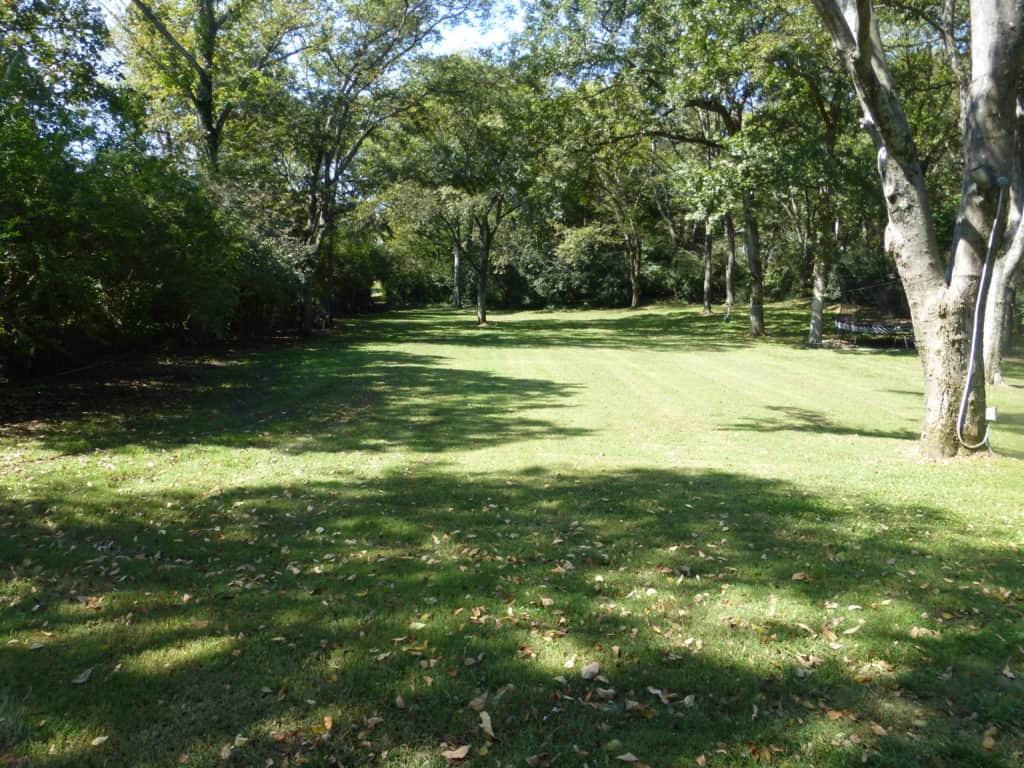
So why would a family decide to sell this charmer? Andrea and Greg Powell have simply outgrown it and instead of renovating and having to move out temporarily with three kids in school, they’ve decided to turn the page and sell it. Someone else is going to be in luck if they want a stone cottage with a new kitchen, den, master suite and many other updates, plus a guest house and pool. So let’s get started. When you walk in the front door, you step into this living room.
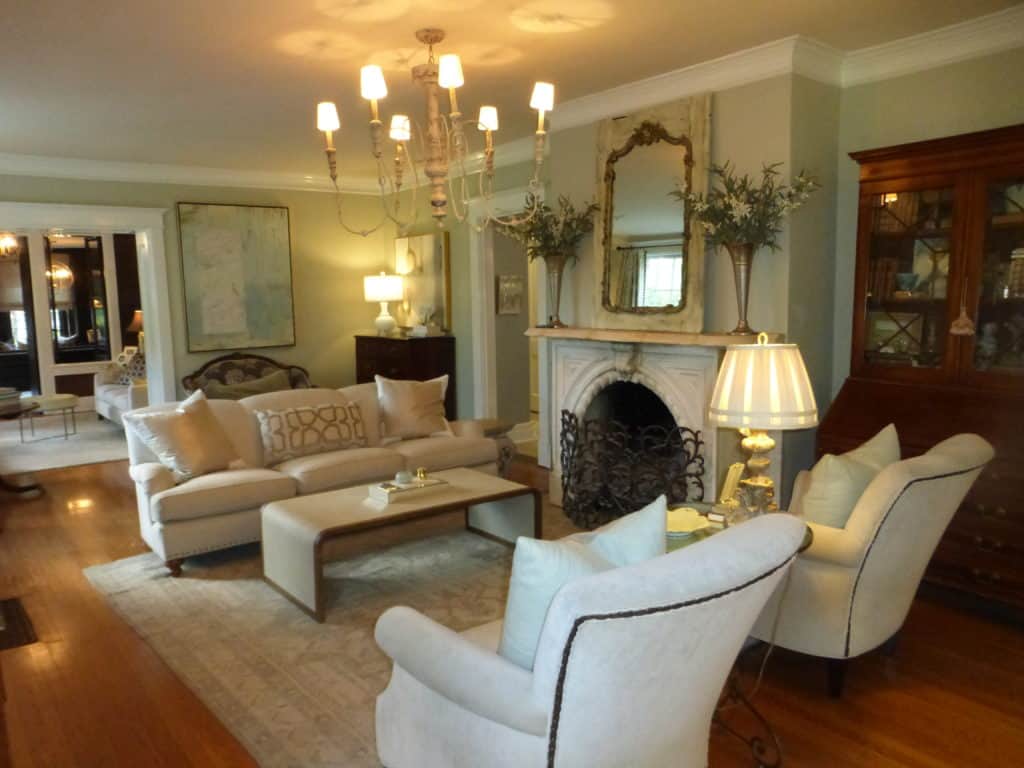
Andrea decorated the entire home and has worked as a designer for years.
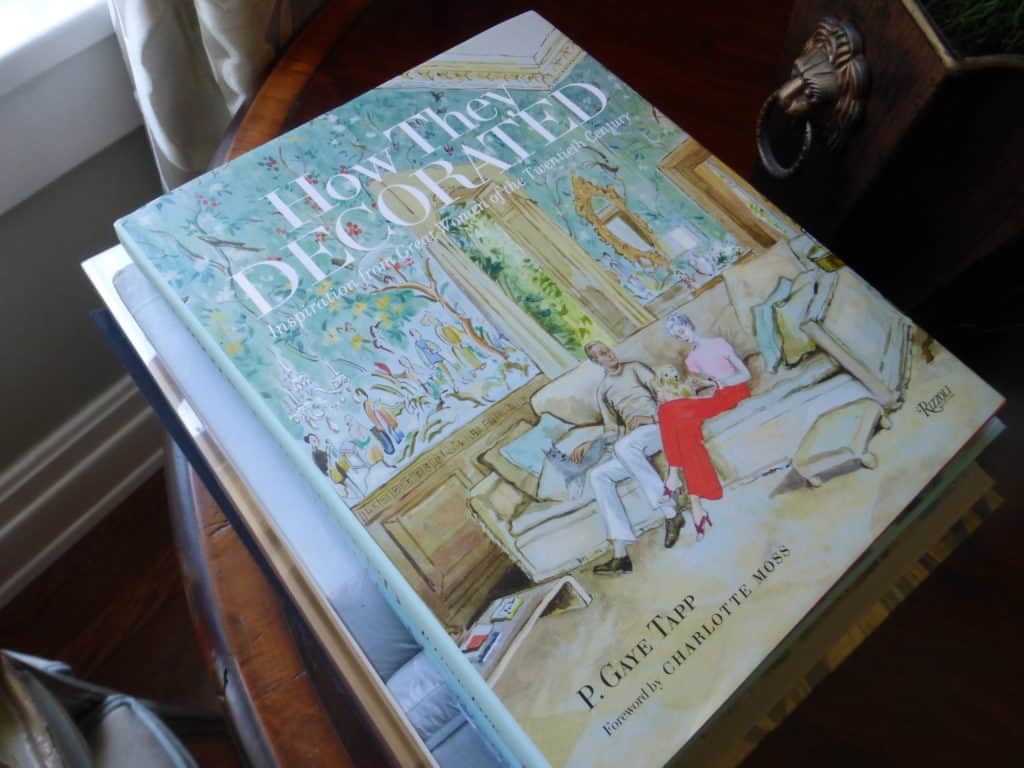
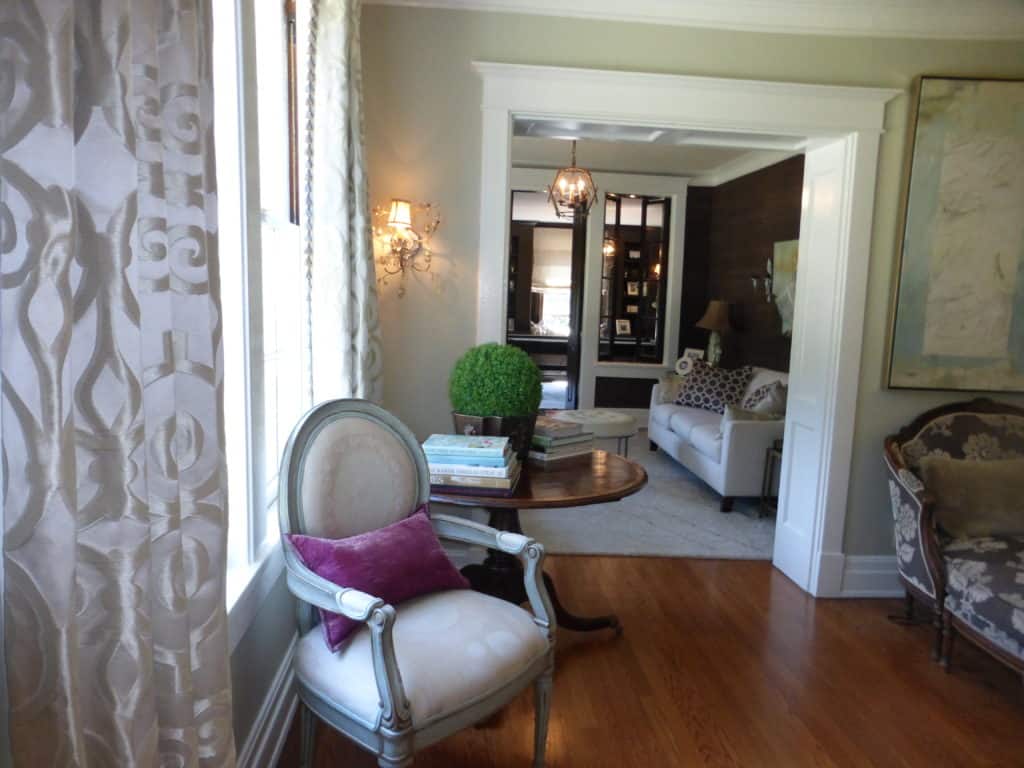
Her style is traditional but she loves a mix of fine antiques paired with less expensive pieces that create a balance that’s pleasing to the eye and works for their family too. A great example of that is a room that was a screened in porch that now has a pool table and built in bar.
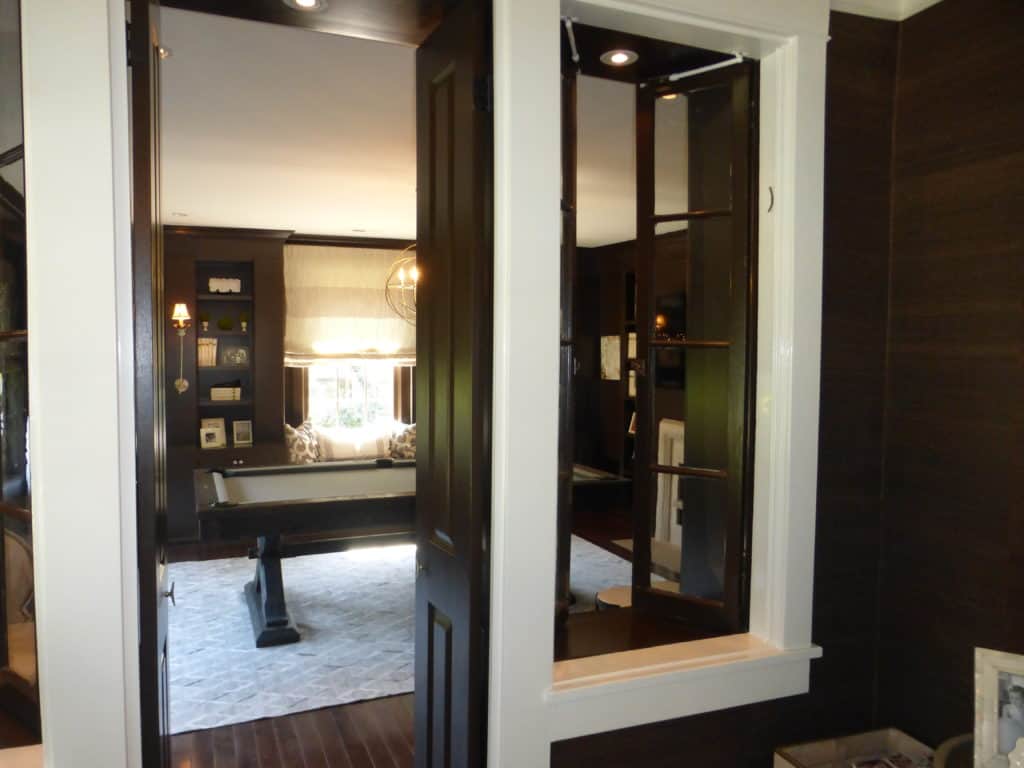
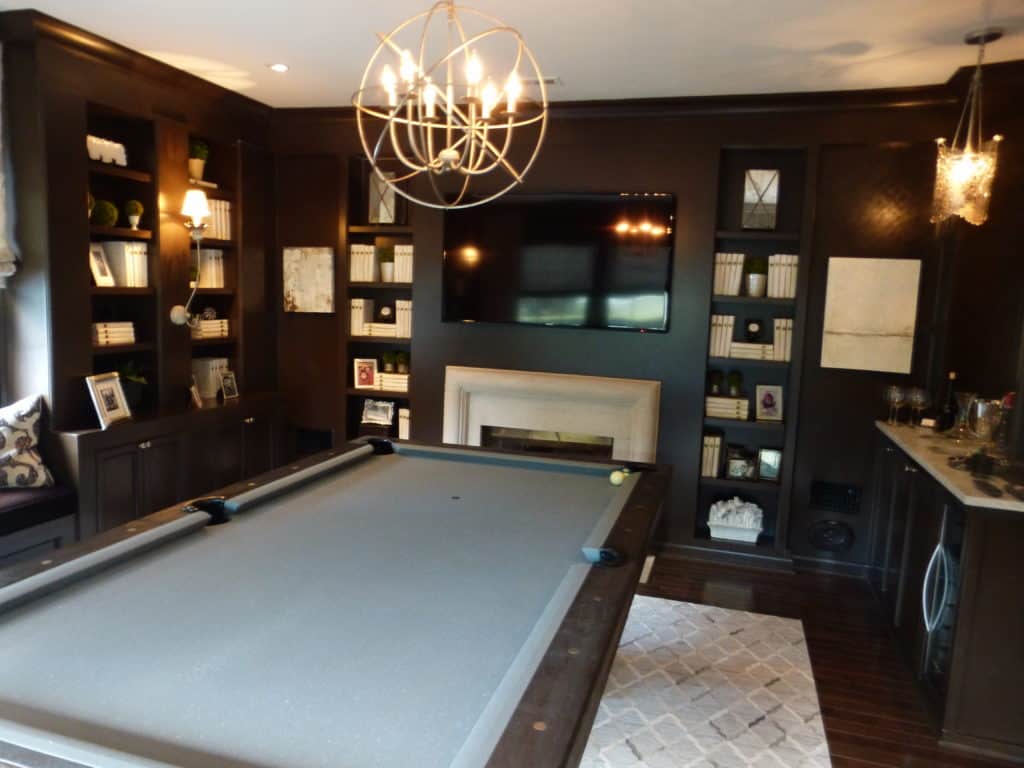
The dark wall color is Mink by Benjamin Moore. Bookshelves are clean with mostly white accents.
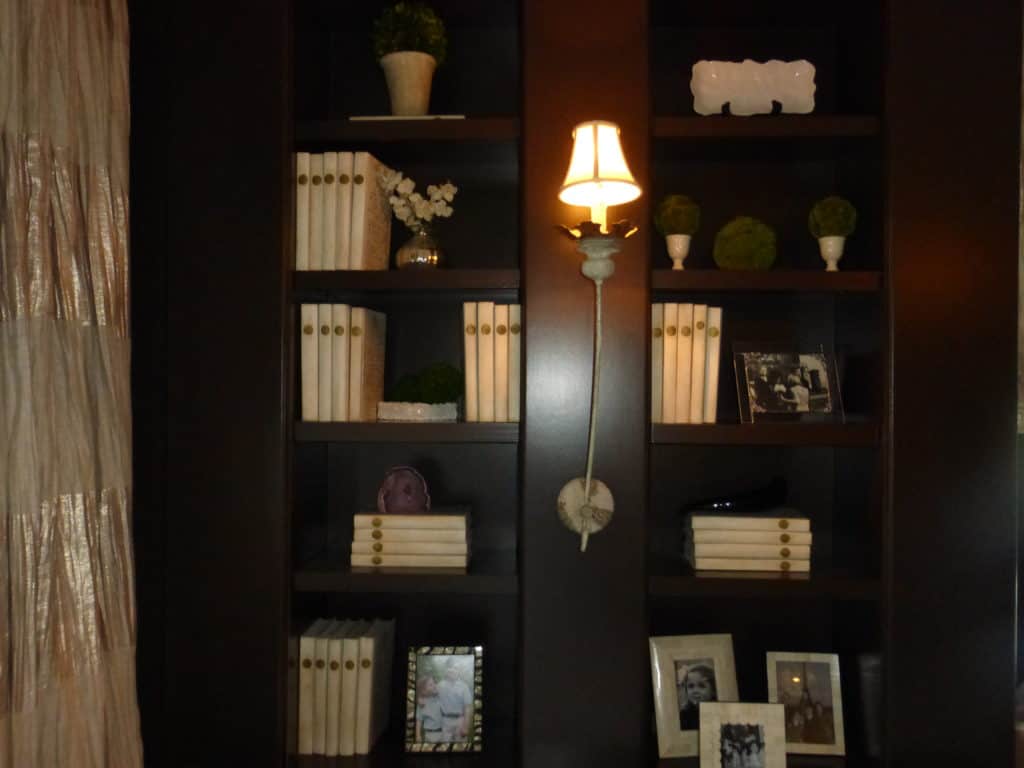
The adjacent space is my favorite because of the accessories and art. I’m especially fond of the white table in front of the windows with the horse. It’s a french piece Andrea purchased in Atlanta. And I also love the embroidered chairs.
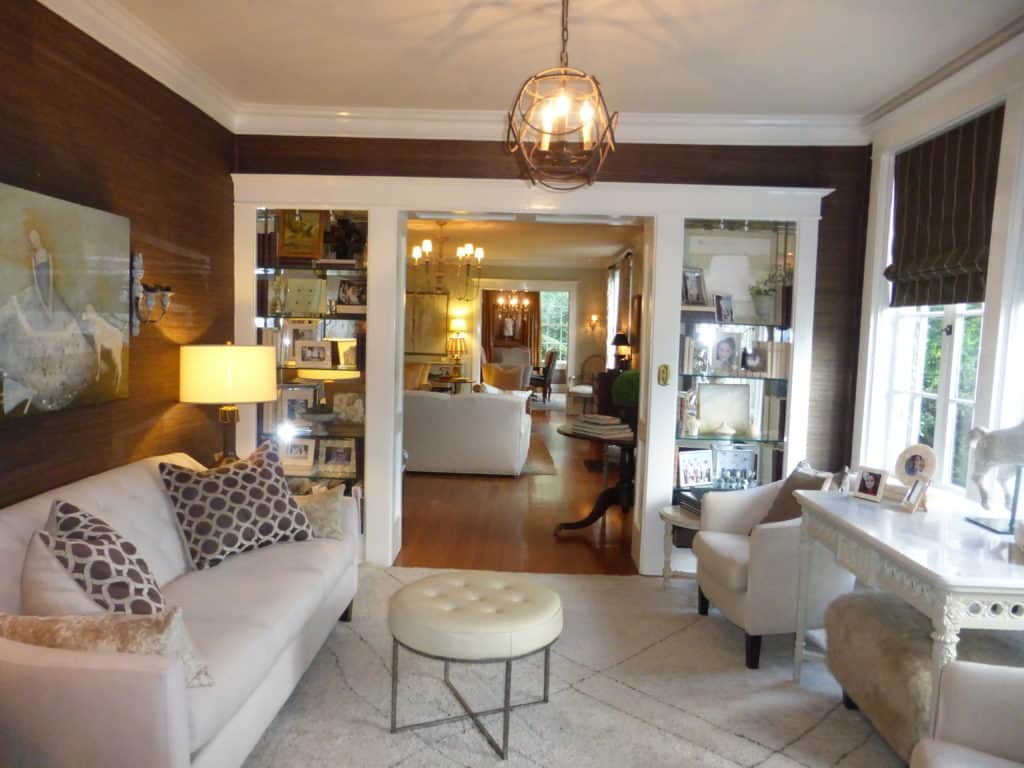
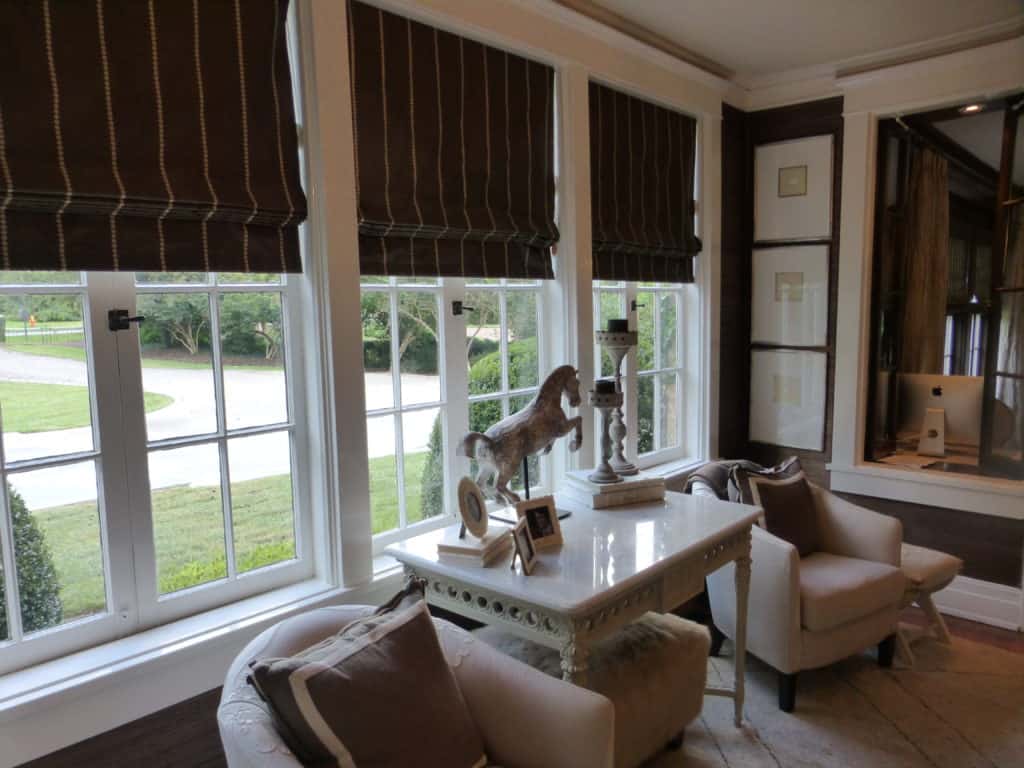
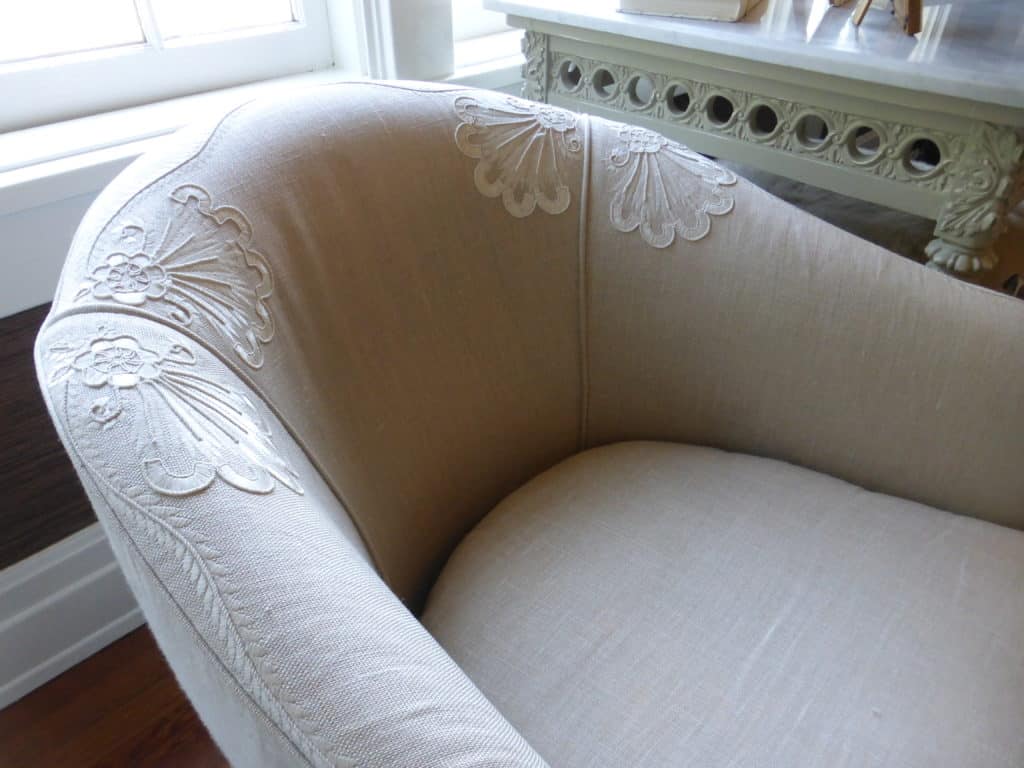
The Powells added the new kitchen and family room in back which is quite large with views of the fabulous back yard and terrace.
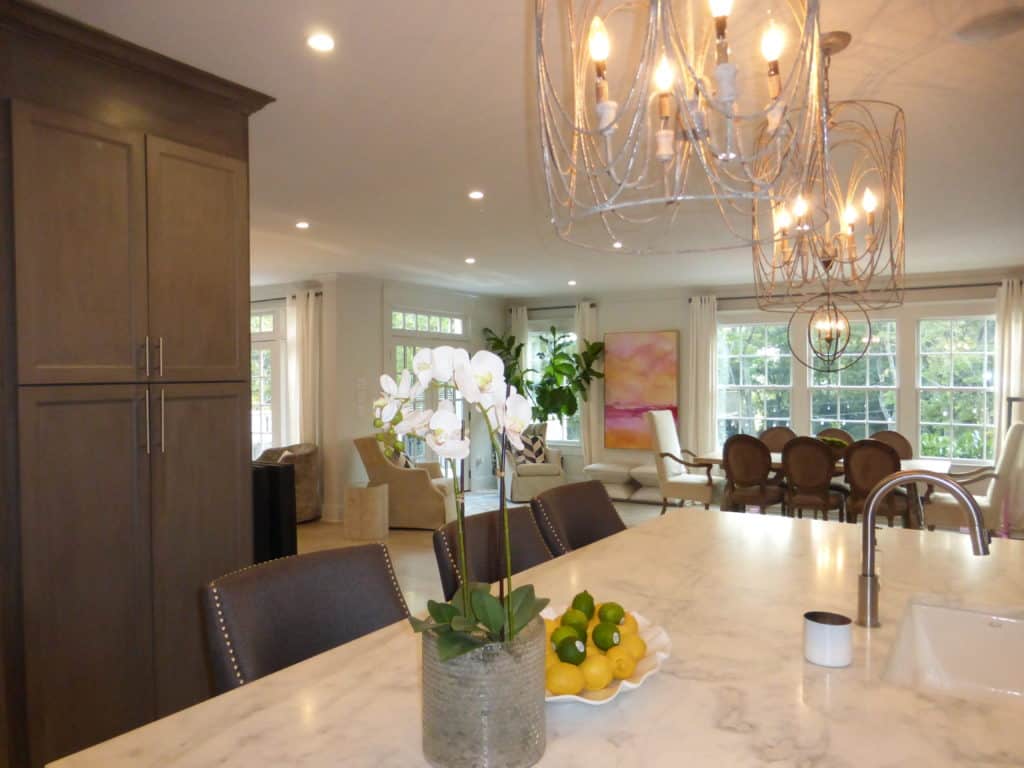
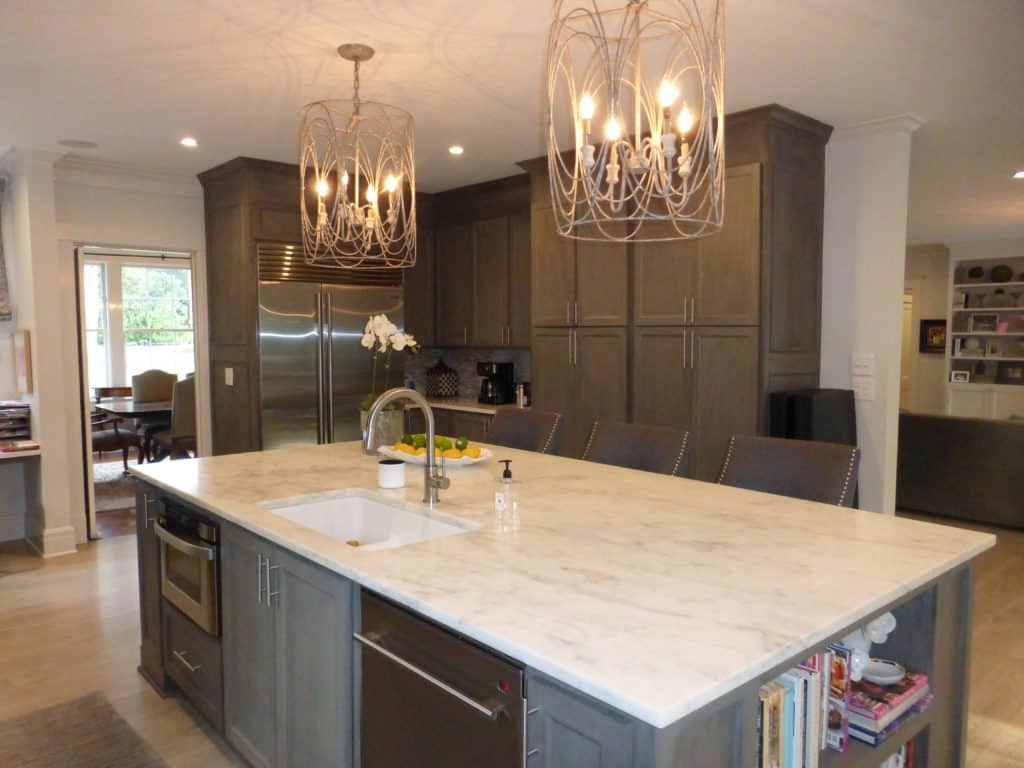
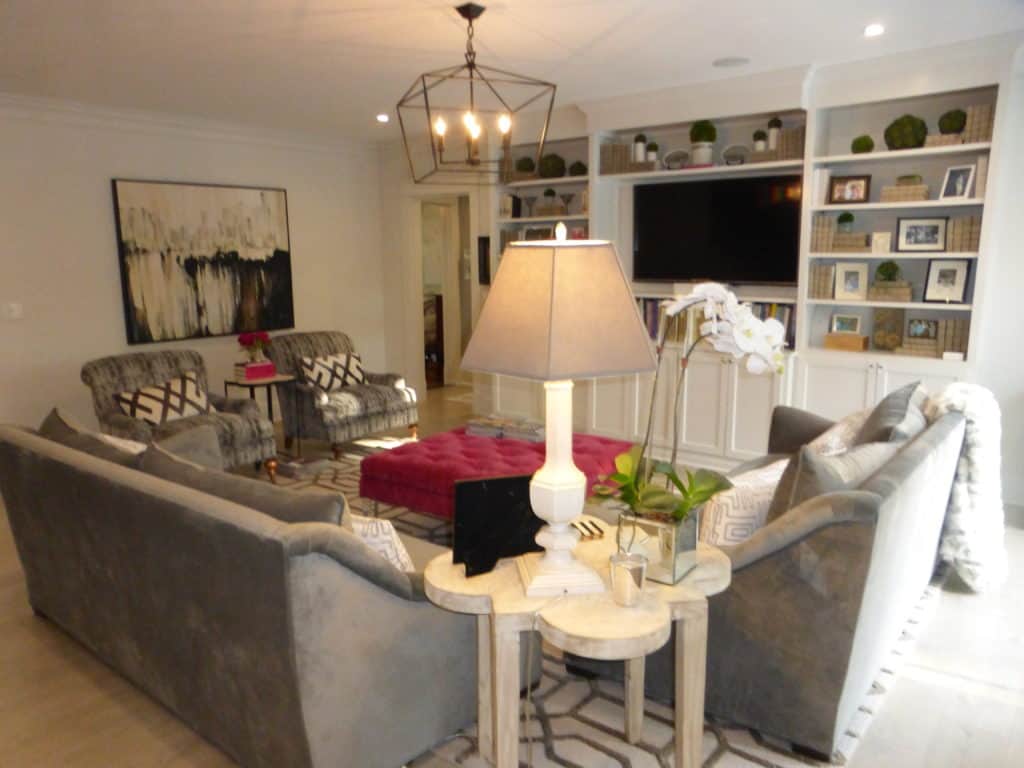
Most of the light fixtures are from Gabby. Andrea and I talked about trends she still appreciates and those she doesn’t. She still loves white kitchens and real marble. But she’s bored with heavy curtains, and rooms that look like a Restoration Hardware showroom. So adding a pink ottoman and pillows that can easily be recovered or changed is the way she dressed their den. Neutral but fun with pops of color that they don’t have to keep forever if they get tired of them.
The dining room is traditional with Ralph Lauren wallpaper and beautiful antiques.
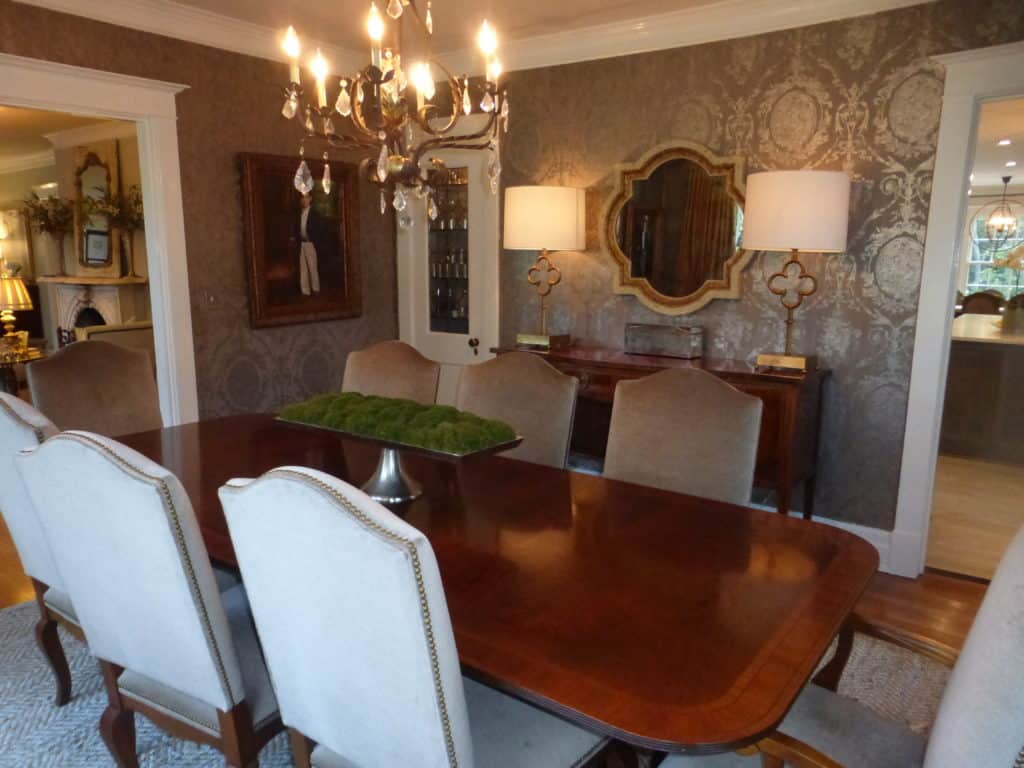
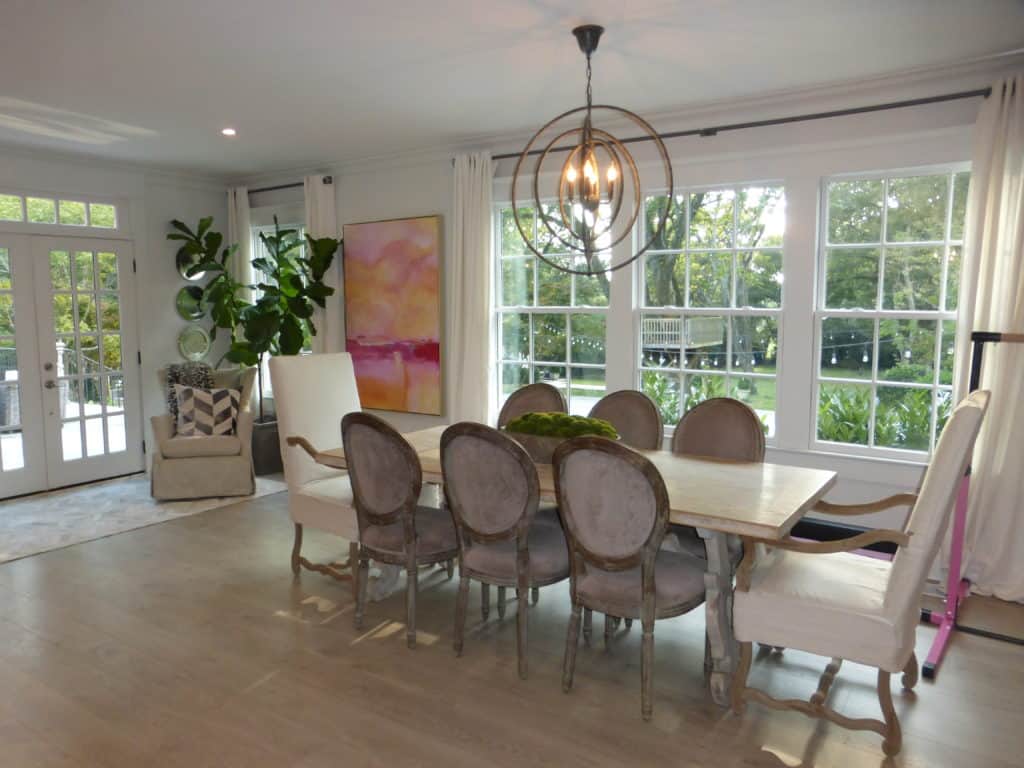
Casual dining for the family gives them a great view of the back yard that is beckoning them to come out and play or just plop down in several spots.
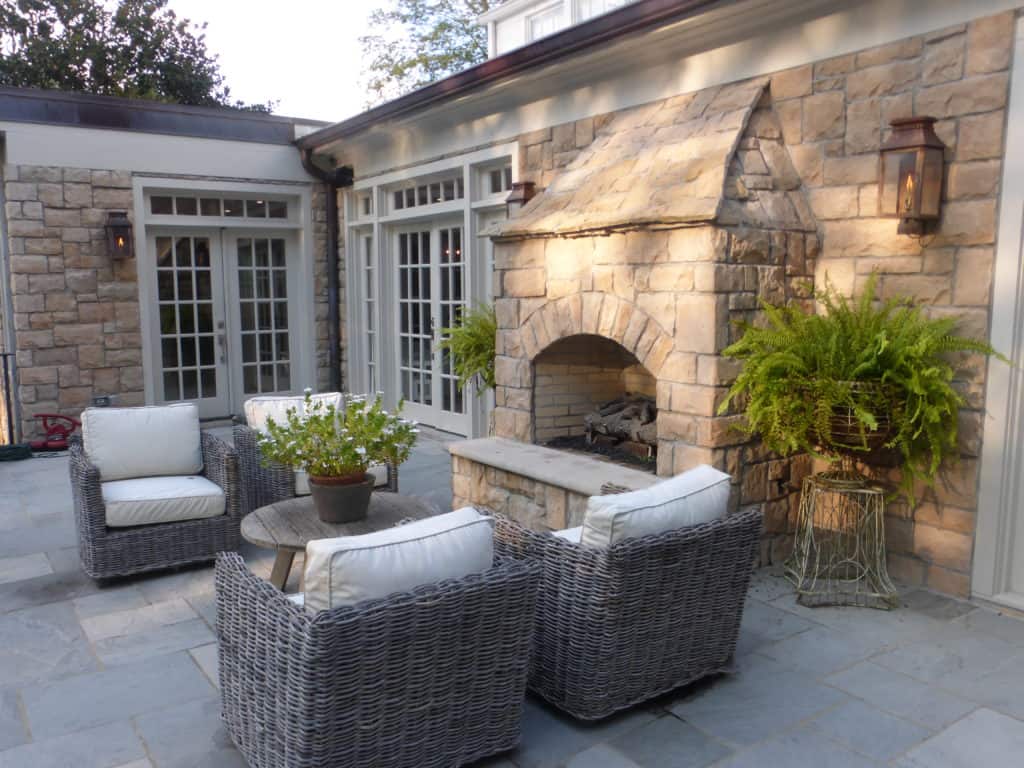
There are seats just outside the kitchen doors by the stone fireplace or a few steps down, closer to the pool, another place to dine.
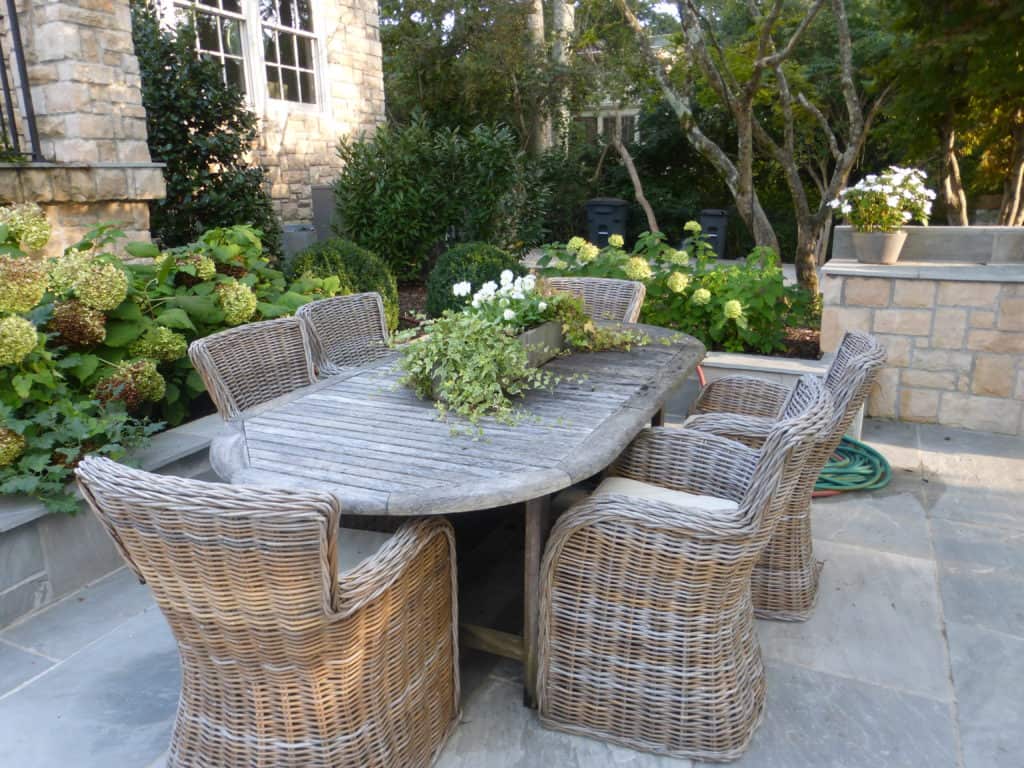
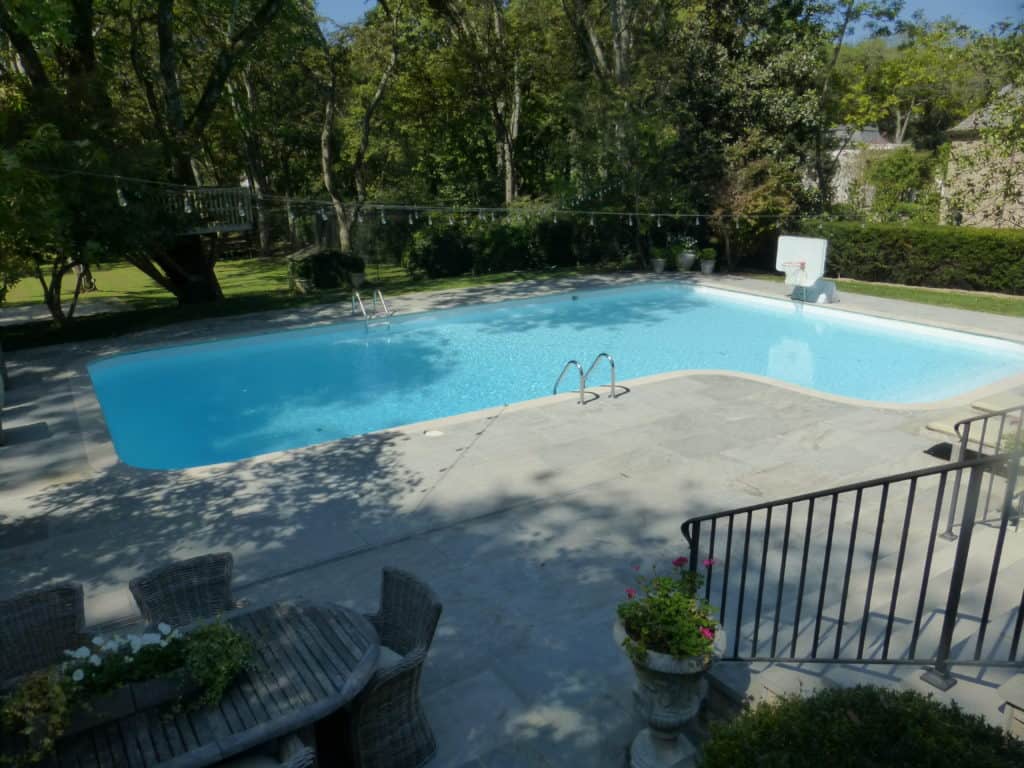
When family or friends visit, there’s the guest house that Andrea renovated. In its former life, this quaint space was a one car garage with a dirt floor. Not now.
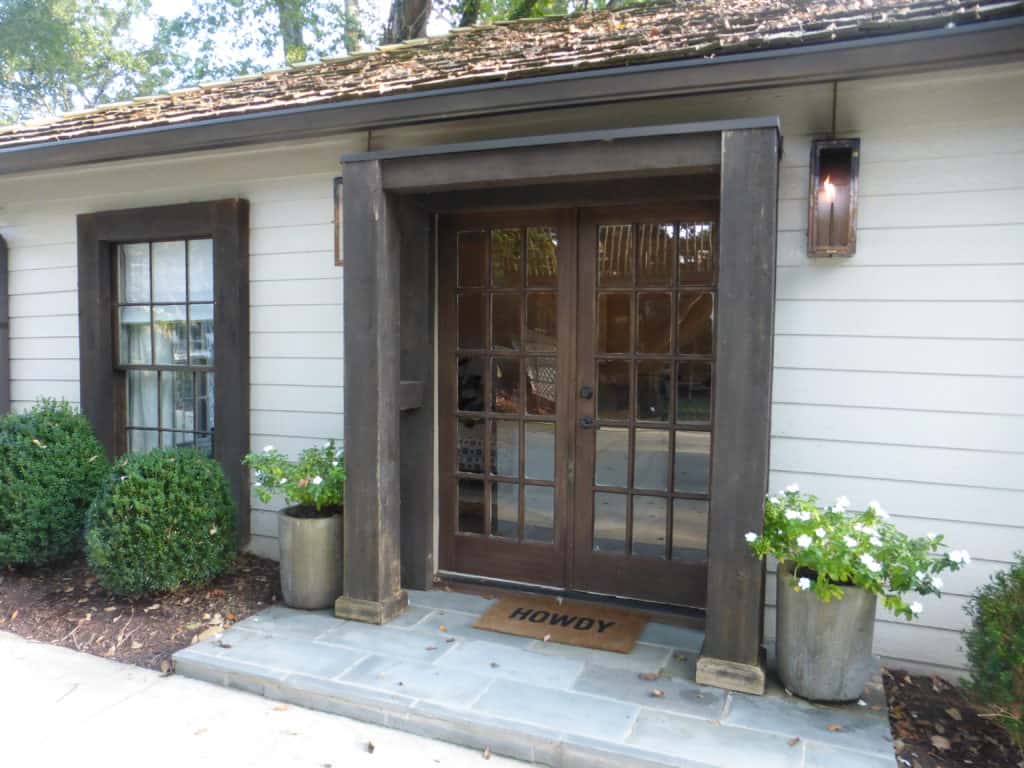
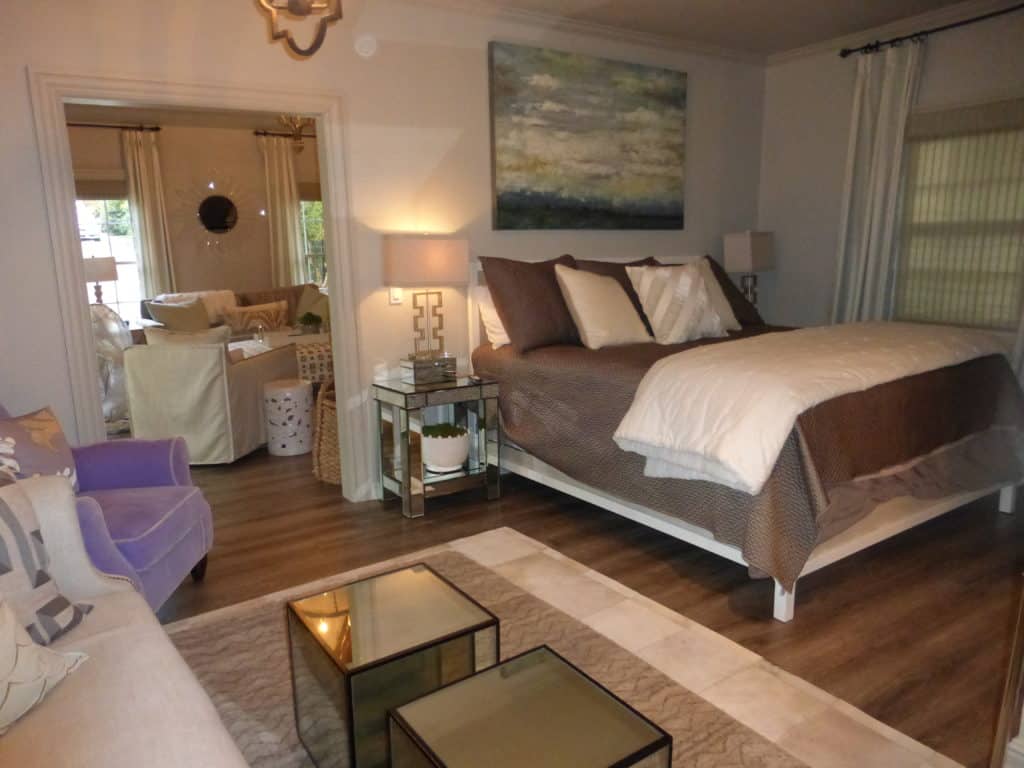
Such a cozy and private space for guests to hang out in while visiting. And kids also have a tree house as their retreat out back.
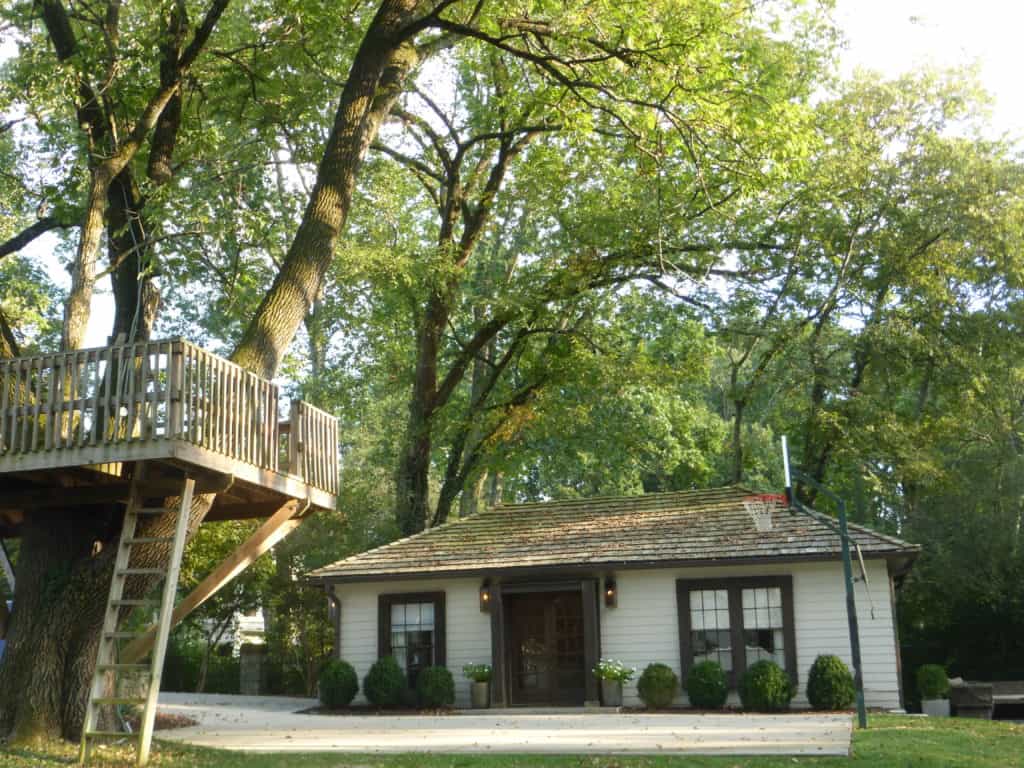
The master suite back in the main house is quite luxurious with muted colors and also with a view of the back yard as well as access to the back terrace. And Andrea and Greg each have their own bathrooms, another bonus.
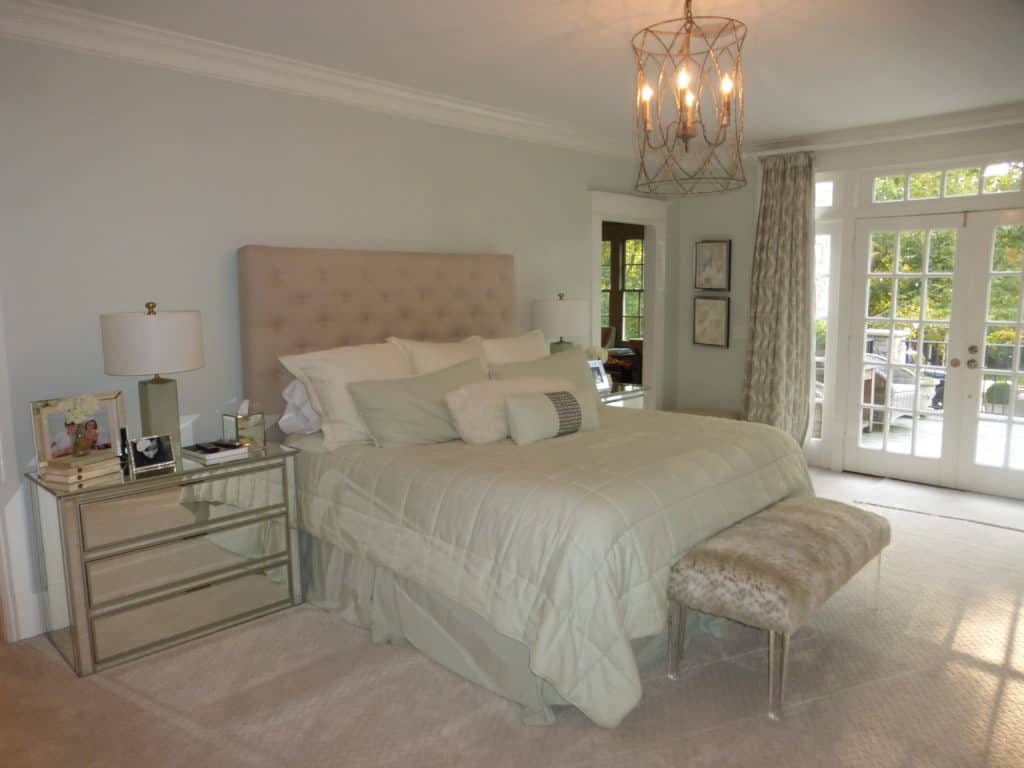
And there’s a dreamy closet, really a separate room for dressing, lounging or just daydreaming which I doubt this busy mom of three rarely gets a chance to do!
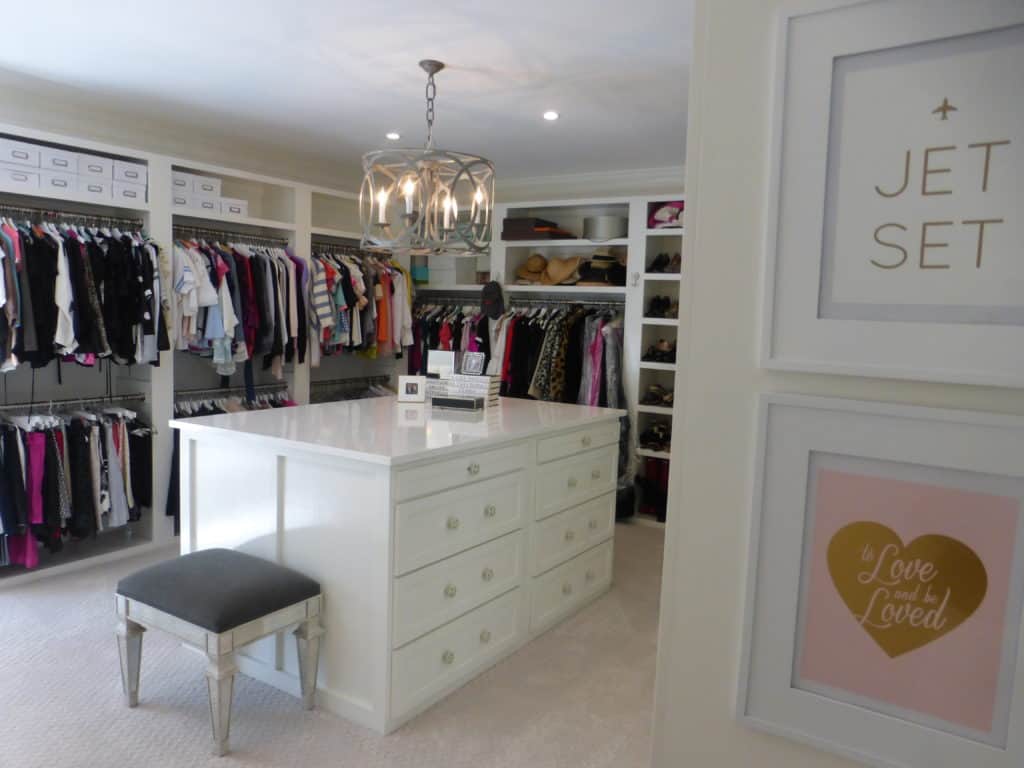
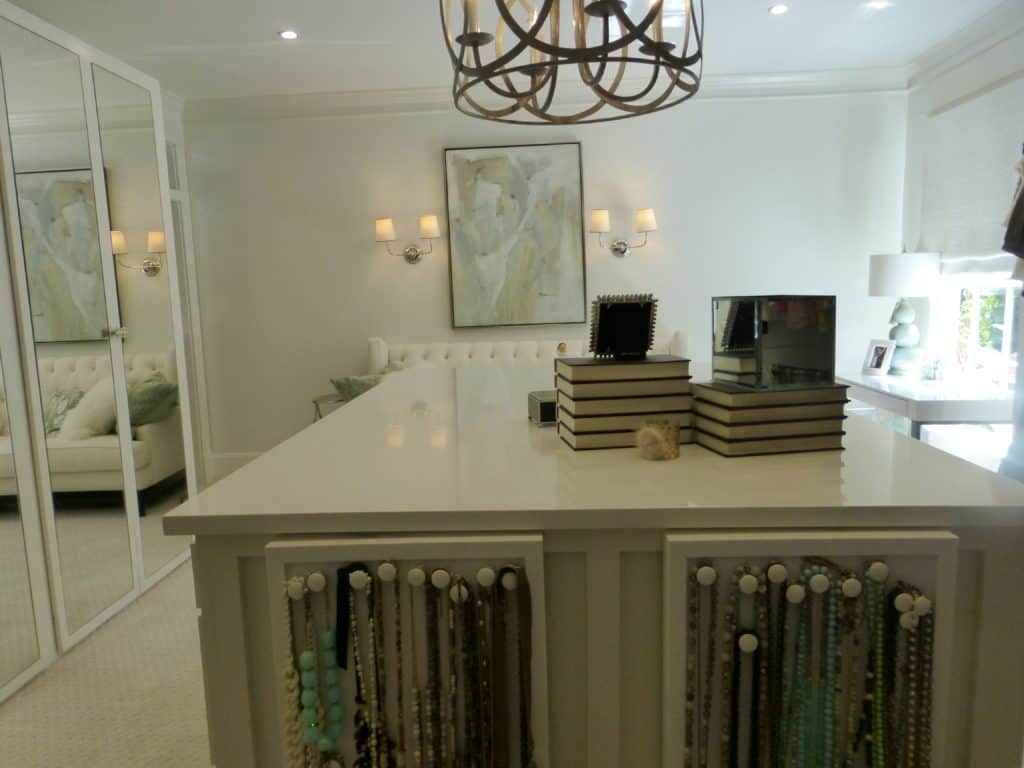
I also must point out the clever way she displays some of her necklaces, by hanging them on magnets that attach to boards mounted at the end of the built in dresser.
I would have a very hard time leaving this special home, but time marches on and things change.
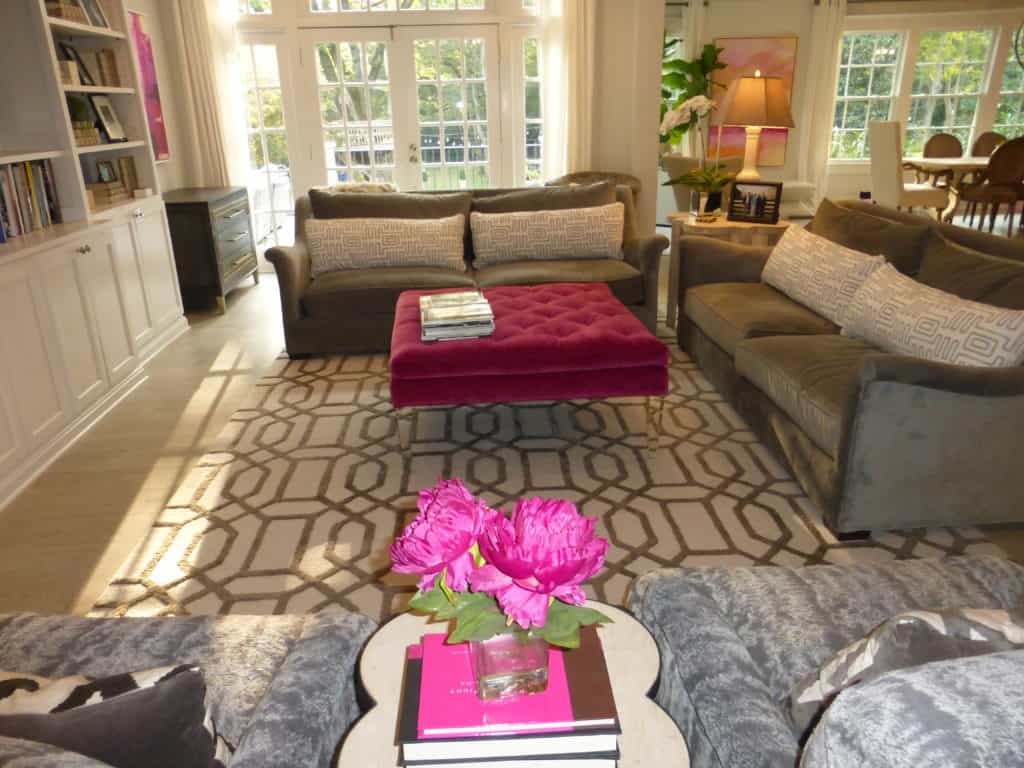
Andrea says it’s taken her twenty years to really curate her look. She’ll take her enthusiasm and great pieces to the next house which I hope to share with you when it’s ready for its close up!
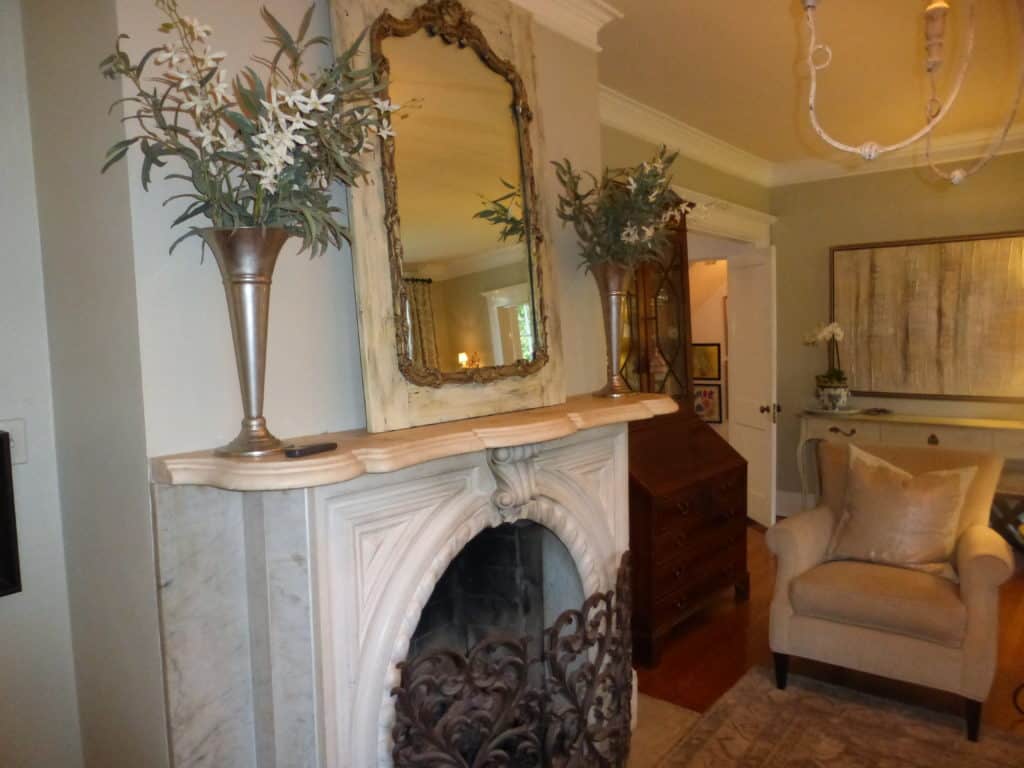
Thanks to Andrea for sharing the family home with Stylish Retreats. Beth Molteni with Fridrich and Clark is the listing agent for this property. She can be reached at 615-566-1610.


No Comments