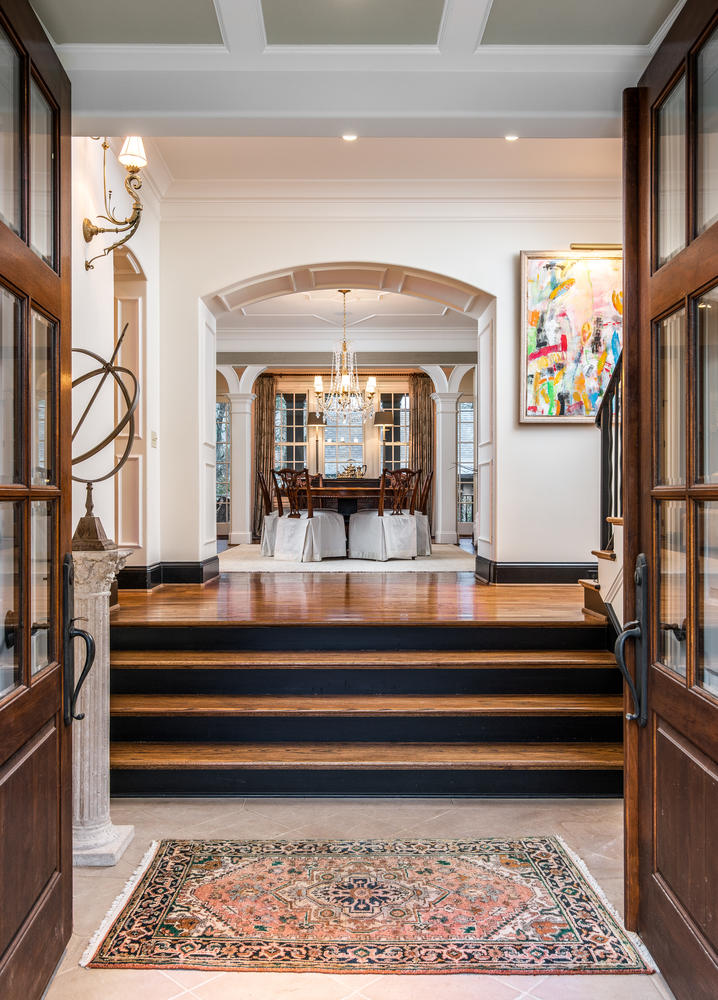
08 Jan Modern Georgian on Golf Club
Situated across from this stone wall on one of the loveliest old tree lined roads in Nashville is a home I’m excited to share with you.
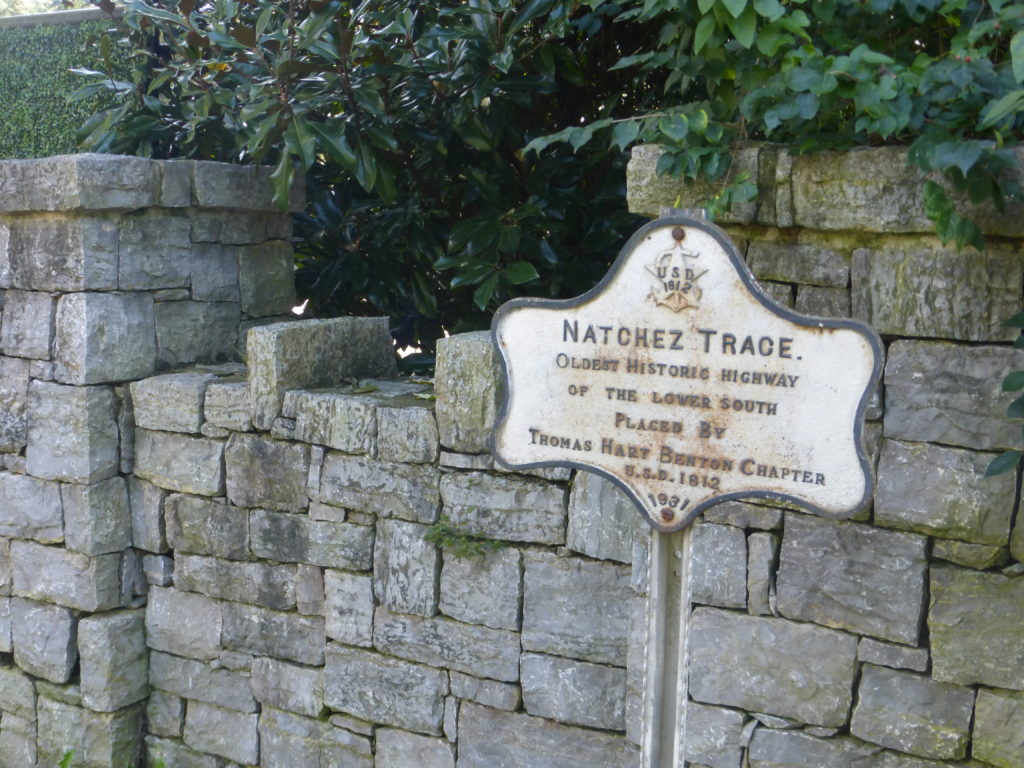
This is a highly coveted address on Golf Club Lane near Green Hills.
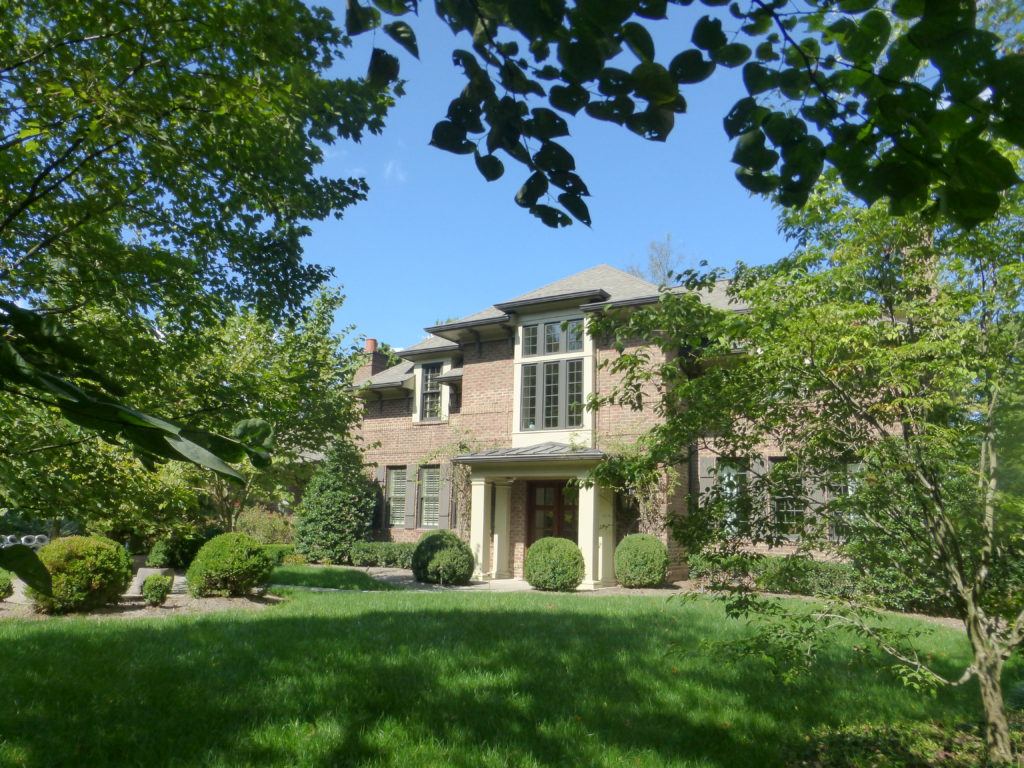
I got the chance to see the home back in the early fall when the grass was green and the trees were full of leaves. It was a stunning fall day to take a peek at the custom home built for Paige and Matt Kisber by Mike Hollaran and designed by Van Pond. They still love this house and hadn’t planned to leave, but as we all know, things can come along that you can’t pass up, so after nine years here, they’re saying farewell.
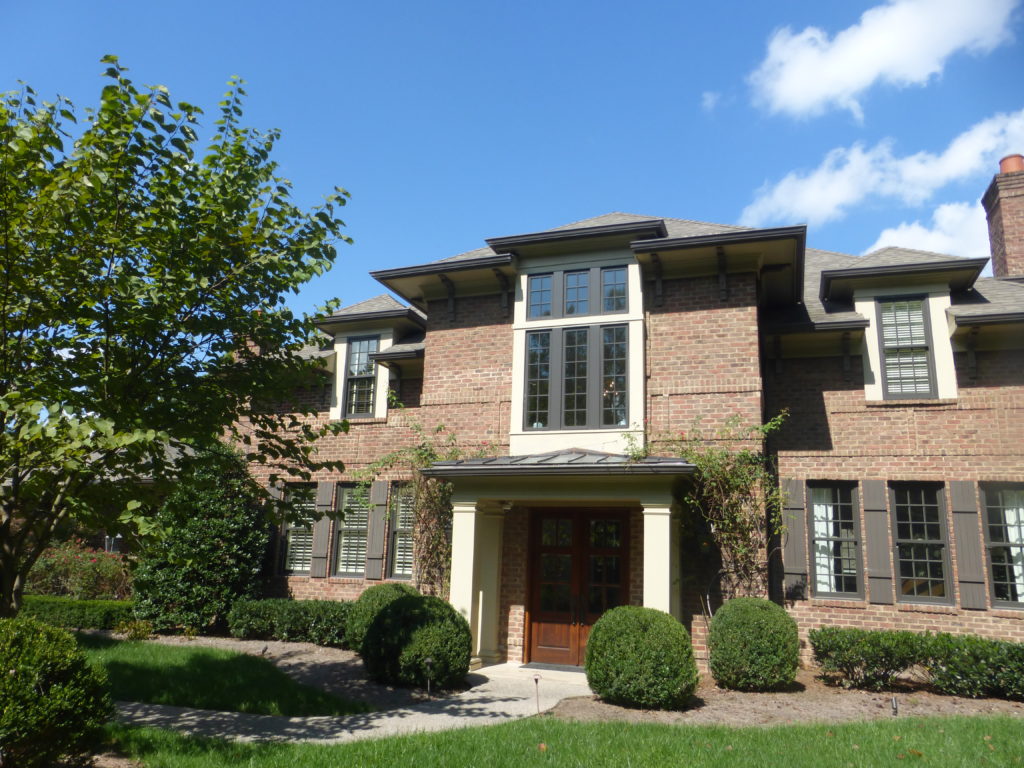
What’s interesting is that the Kisbers loved their previous home and had plans to update and expand it, but when they found the property this house now stands on, they decided to take those plans with them. Like their former home, the dining room was the main focus when you walked in the front door.

Photo credit: Studio Buell
It’s the same here, where the rest of the house is really built around it.
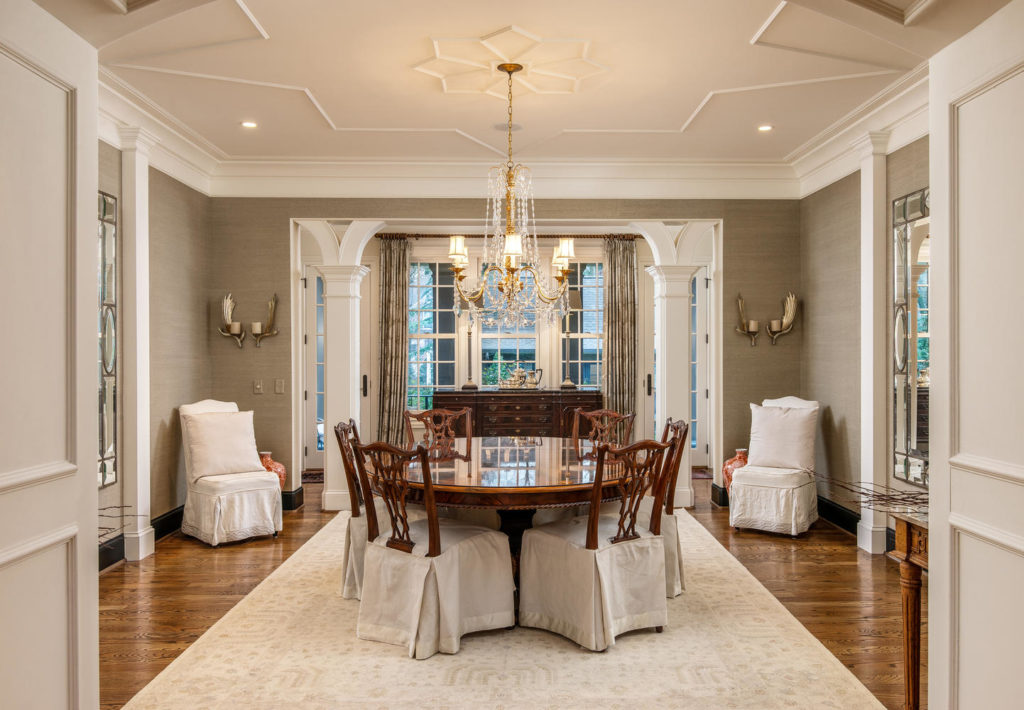
photo credit: Studio Buell
The dining room is a stunner with the exquisite ceiling pattern, interesting columns and molding that Paige actually designed. She’s not a trained interior designer, but she knows what she likes.
With the mirrors on the walls, and so much natural light pouring in, the room sparkles.
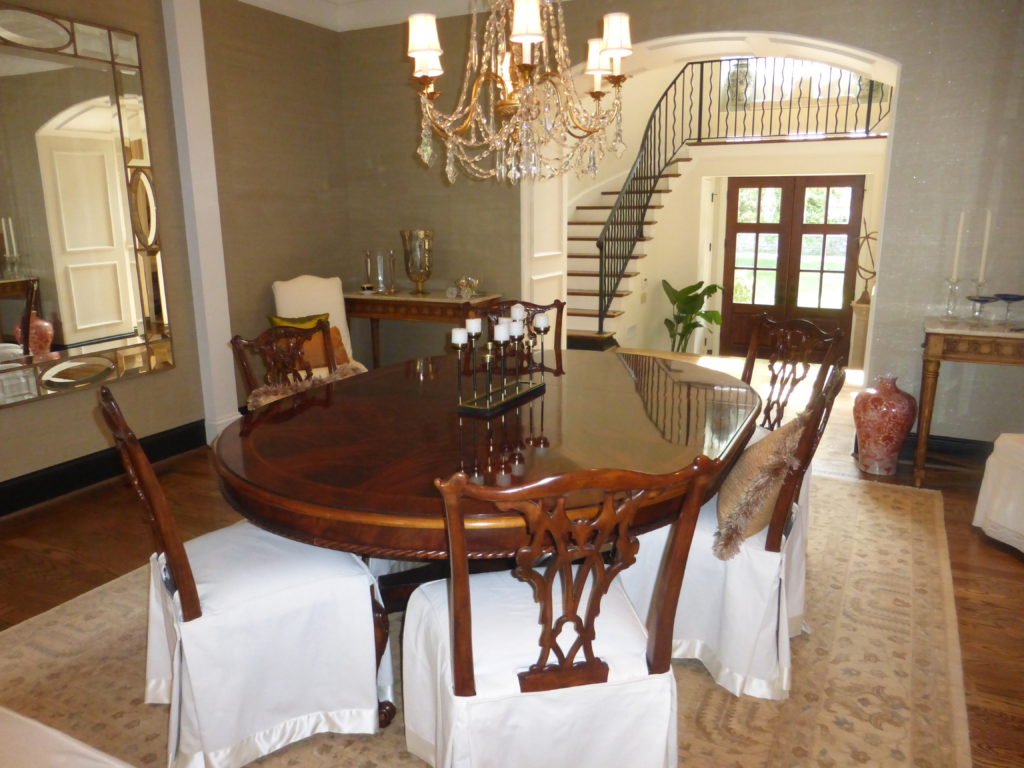
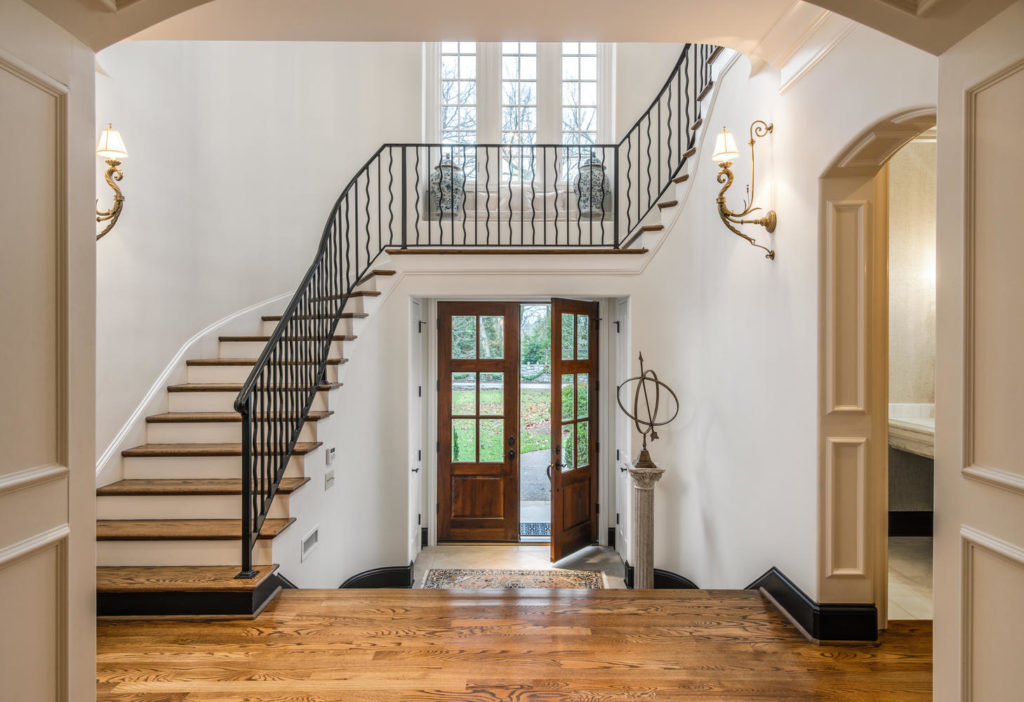
photo credit: Studio Buell
The view as you look back towards the front doors and the staircase is magnificent. I love seeing a landing with a bench or other details under a window. I’m also a fan of the black baseboards. Handsome feature.
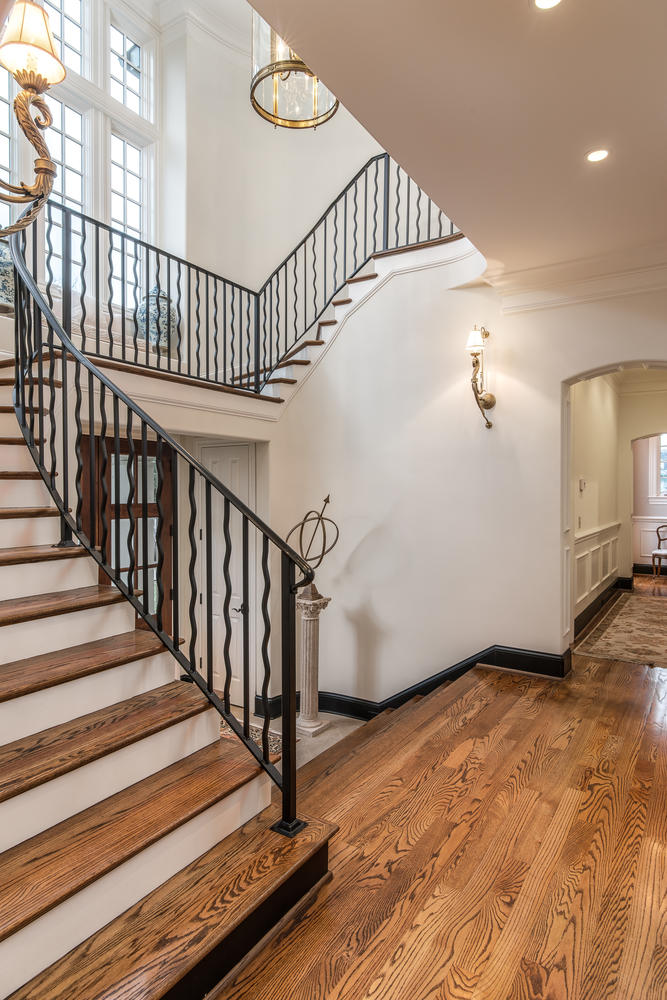
photo credit: Studio Buell
Like the foyer, the large living room is also flooded with light and is anchored by a good looking fireplace.
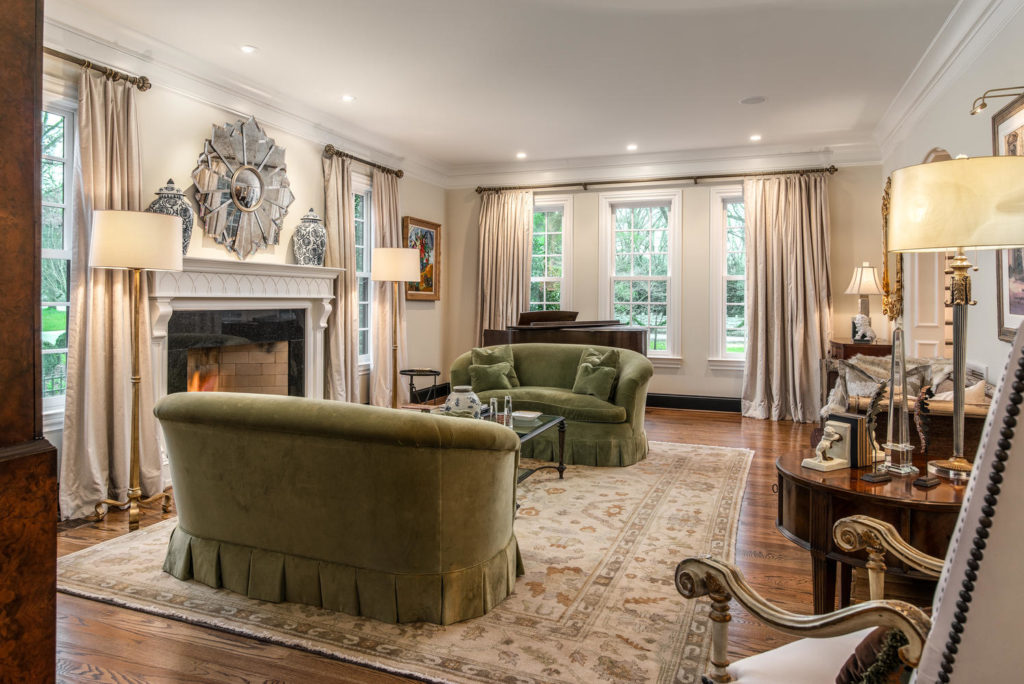
photo credit: Studio Buell
As is usually the case, I fell for the smallest and most intimate room.
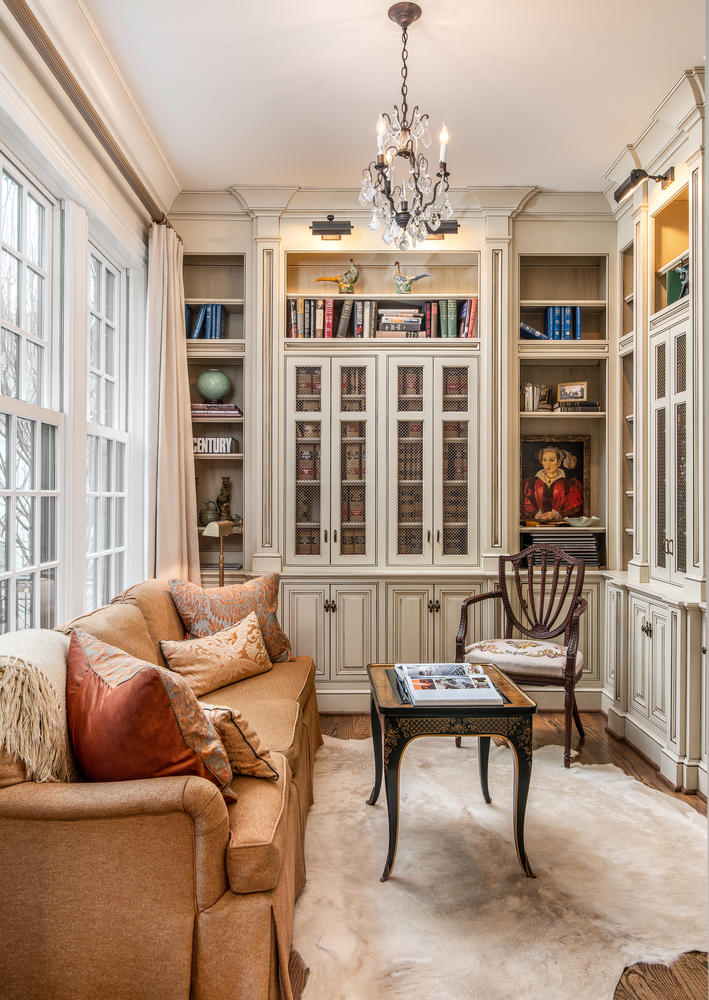
photo credit: Studio Buell
This study or library tucked in behind the living room at the back of the home is where you’d find me if I lived here. The built ins give the Kisbers lots of room for their books plus art and other collectibles. You may notice the “chicken wire” detail on the center cabinets.
Paige told me they like a lot of rooms which the house has, but what pulls it all together is a long gallery that serves as a connector from one end of the house to the other. Notice the attention to detail with the arched openings and extensive molding.
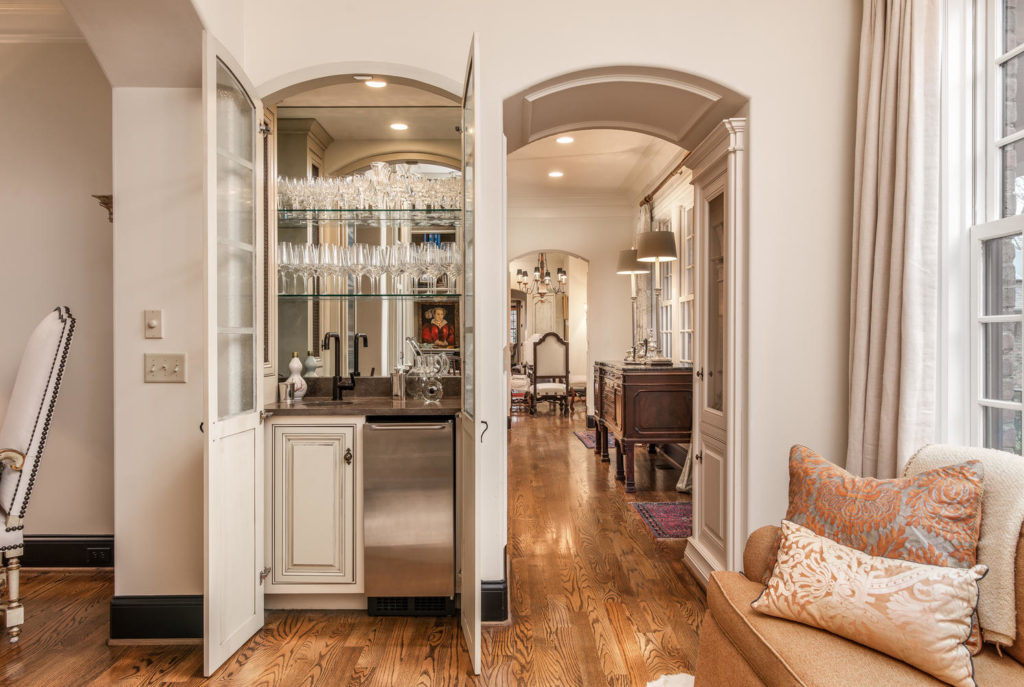
photo credit: Studio Buell
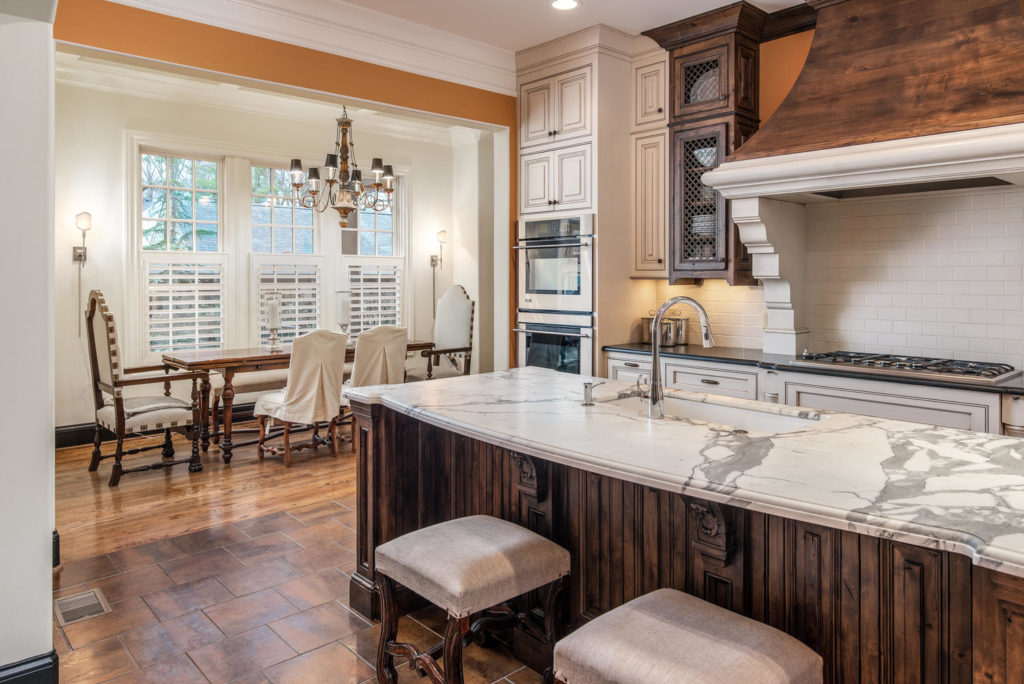
photo credit: Studio Buell
There are numerous spots to pull up a chair, whether it’s to sit at the island, or at the kitchen table. I think this kitchen has great character and warmth with the rich flooring, wall color and the mix of stained cabinetry with the light painted cabinets. In fact, Paige tells me she’ll probably use many of the same paint colors from this house in the next home.
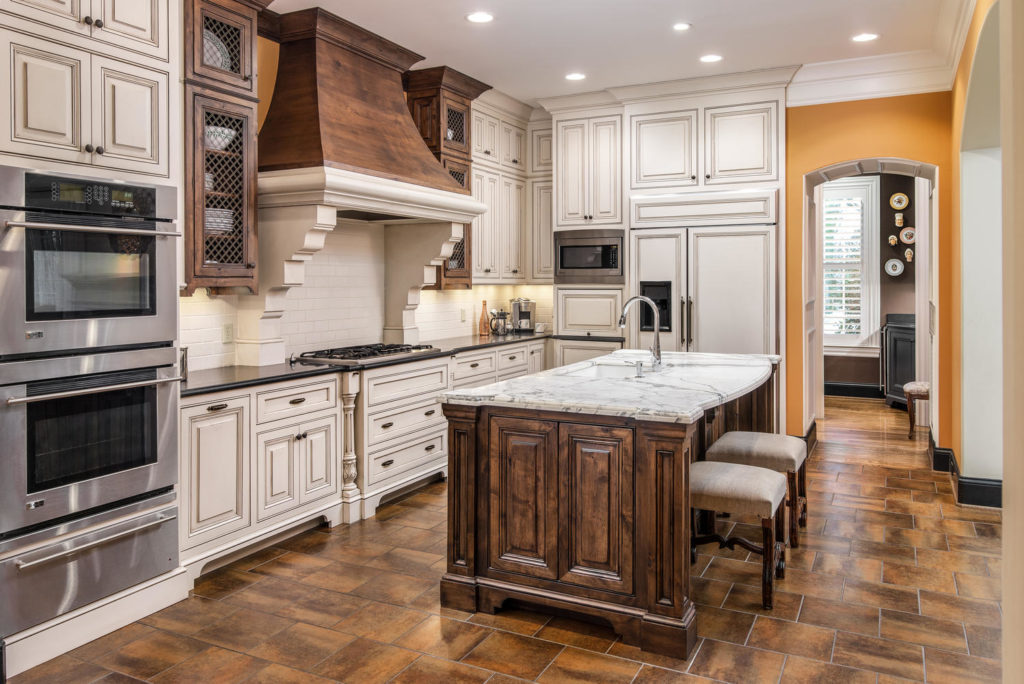
photo credit: Studio Buell
Even though the home is large, it really feels warm and inviting because of the design and smaller spaces tucked in, like the butler’s pantry off the kitchen that has plenty of storage room and great natural light pouring in.
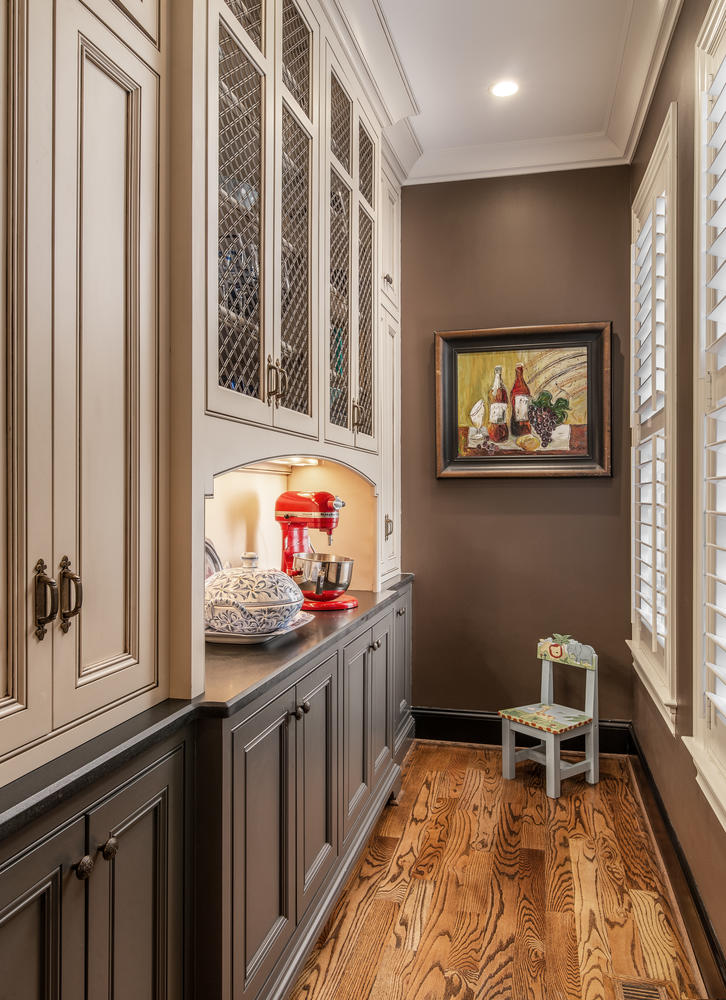
photo credit: Studio Buell
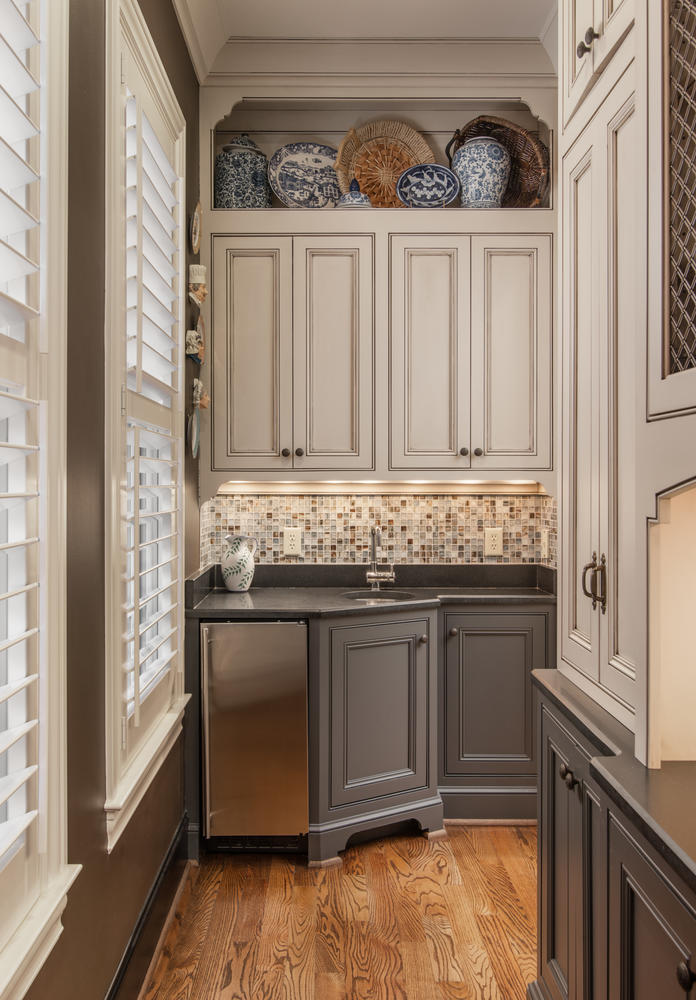
photo credit: Studio Buell
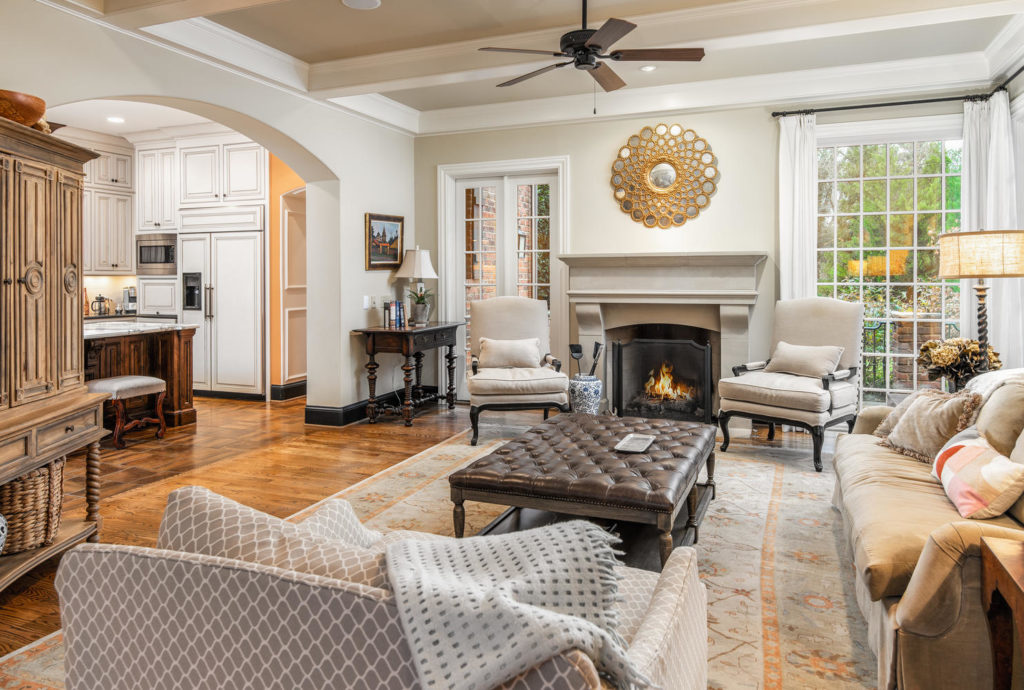
photo credit: Studio Buell The casual den off the kitchen is a great room to hang out in with another fireplace.
There’s a back hallway that takes you to a side door they call their friend’s entrance that I love!!!
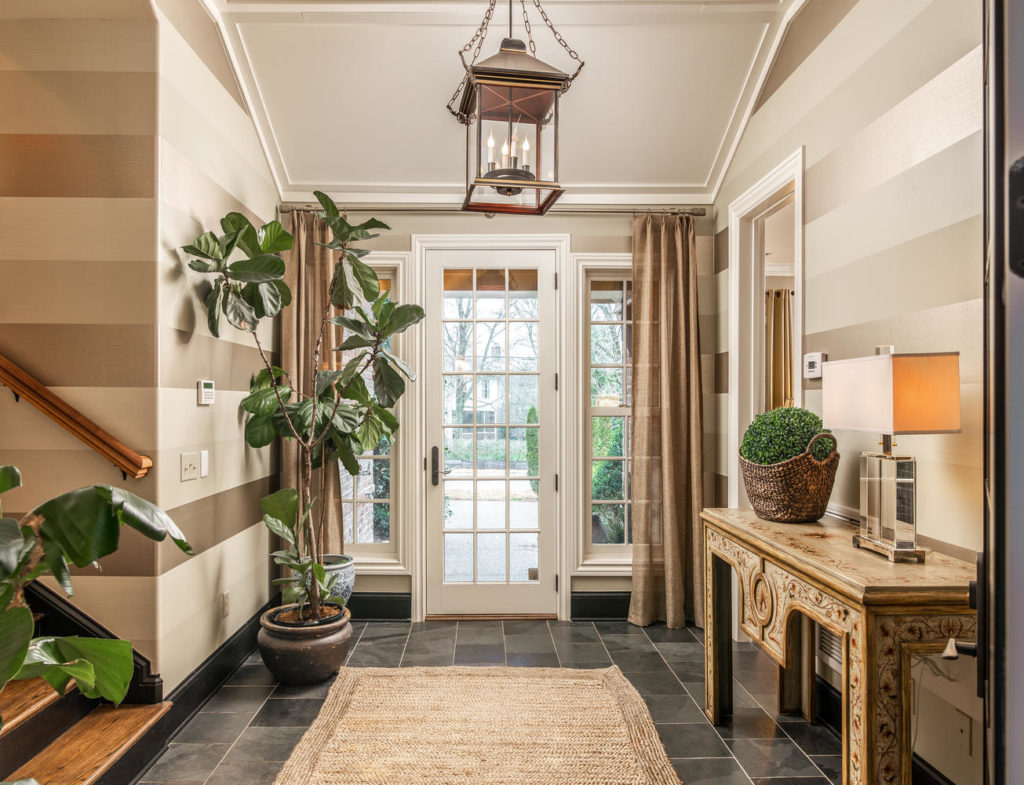
photo credit: Studio Buell
How about that striped wallpaper?!? This is fantastic. In fact, I may copy her and use this in my house. And there’s so much more. Like the great porch, and a guest house!
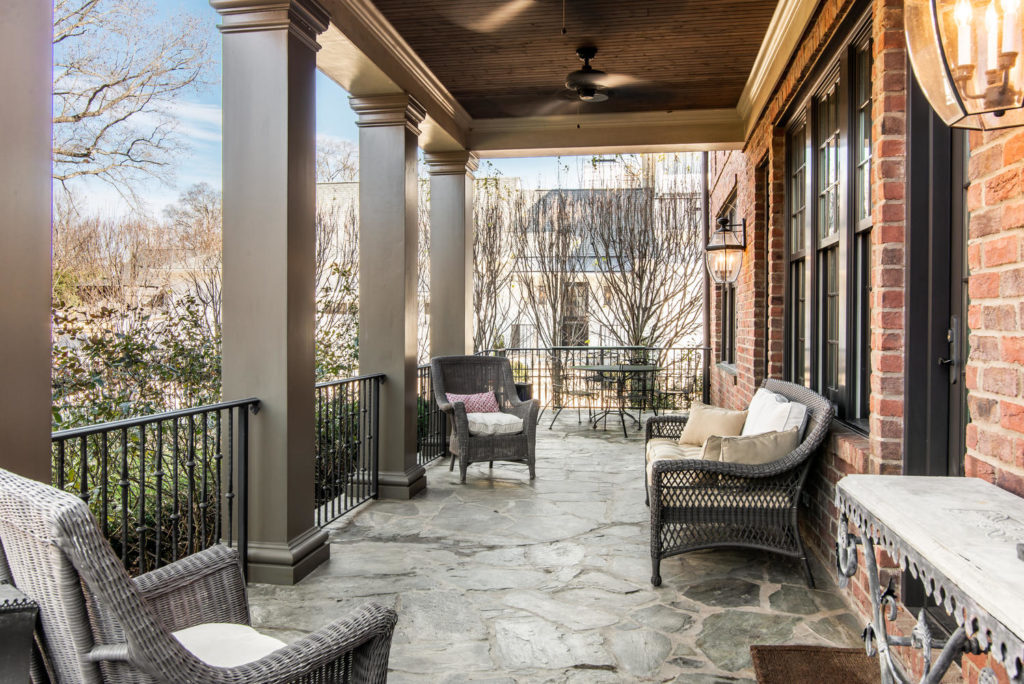
photo credit: Studio Buell
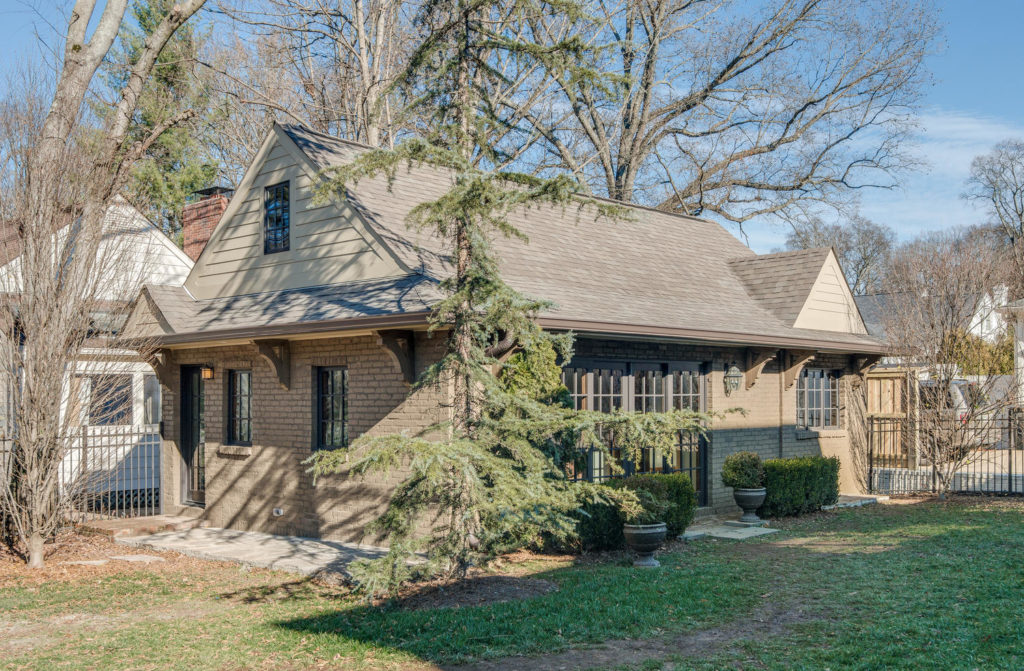
photo credit: Studio Buell
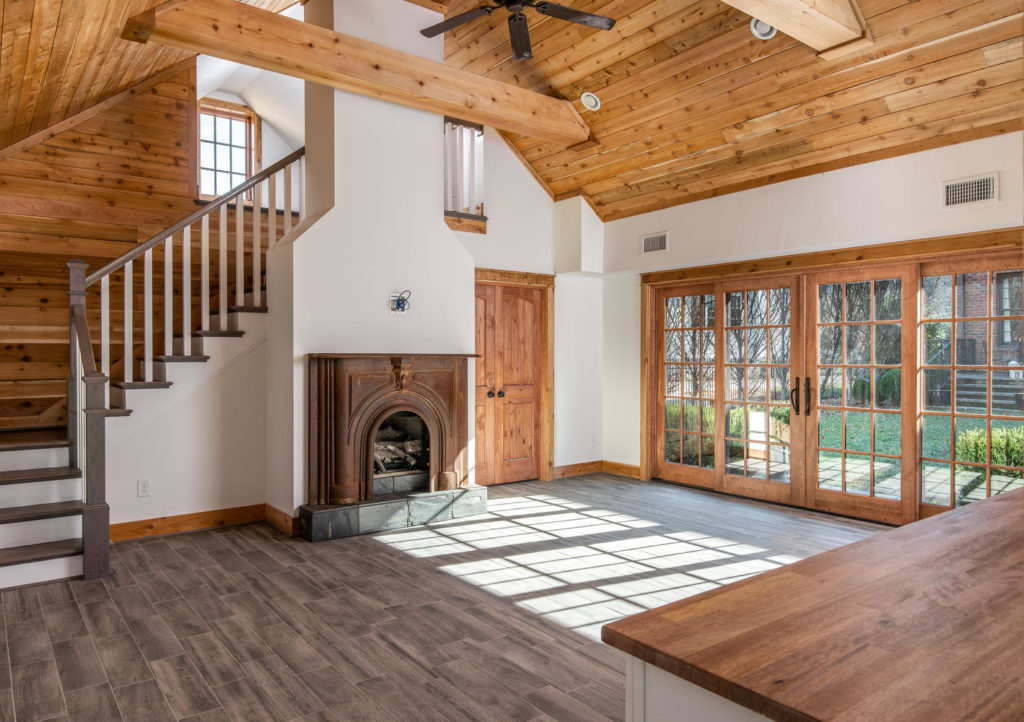
photo credit: Studio Buell
Wouldn’t you have fun decorating this space? I know I would. In fact, I think this would be a great place for a single person to live! Or if you have teenagers? Maybe not. But definitely a perfect space for a visitor who is staying awhile.
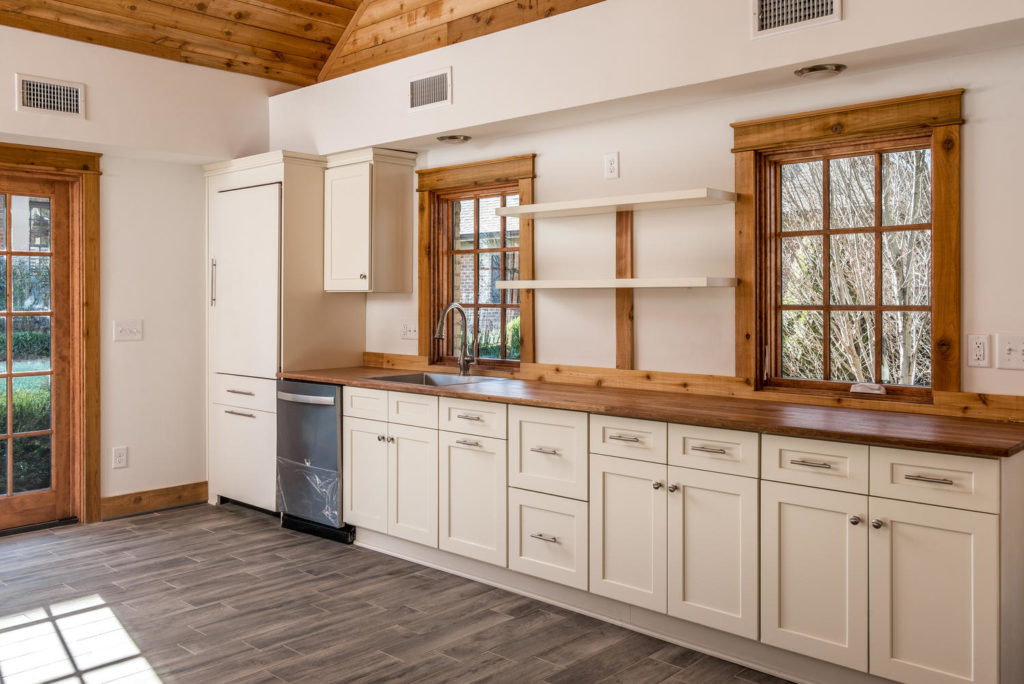
photo credit: Studio Buell
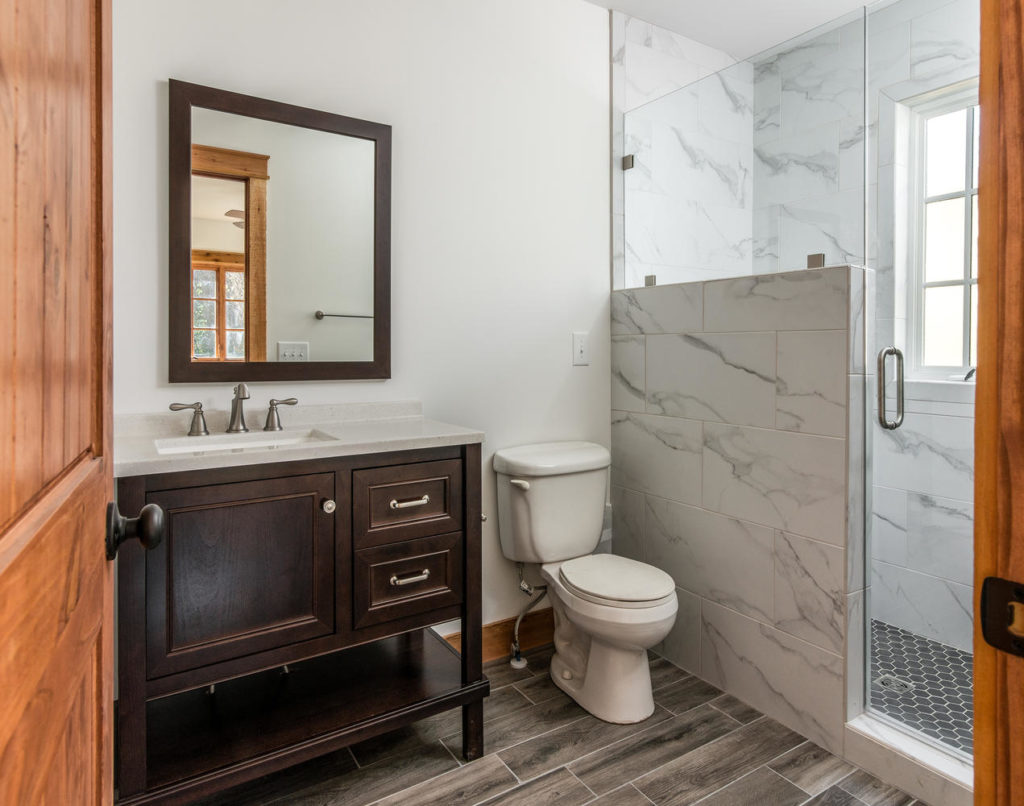
photo credit: Studio Buell
Did I mention there’s a wine room back in the main house?
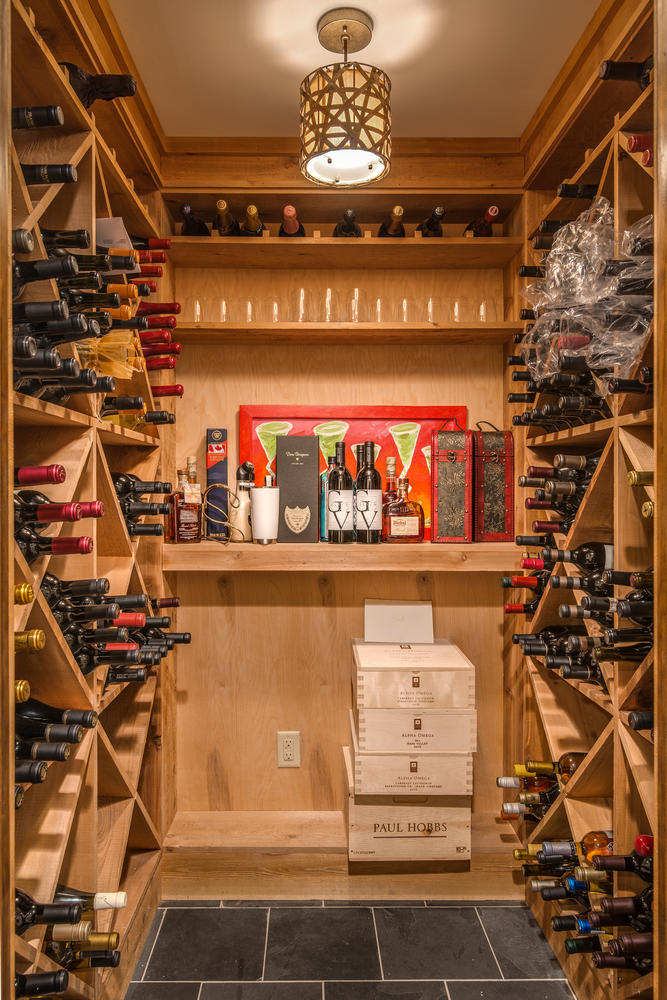
photo credit: Studio Buell
And of course, plenty of bedrooms for a family to spread out in.

photo credit: Studio Buell
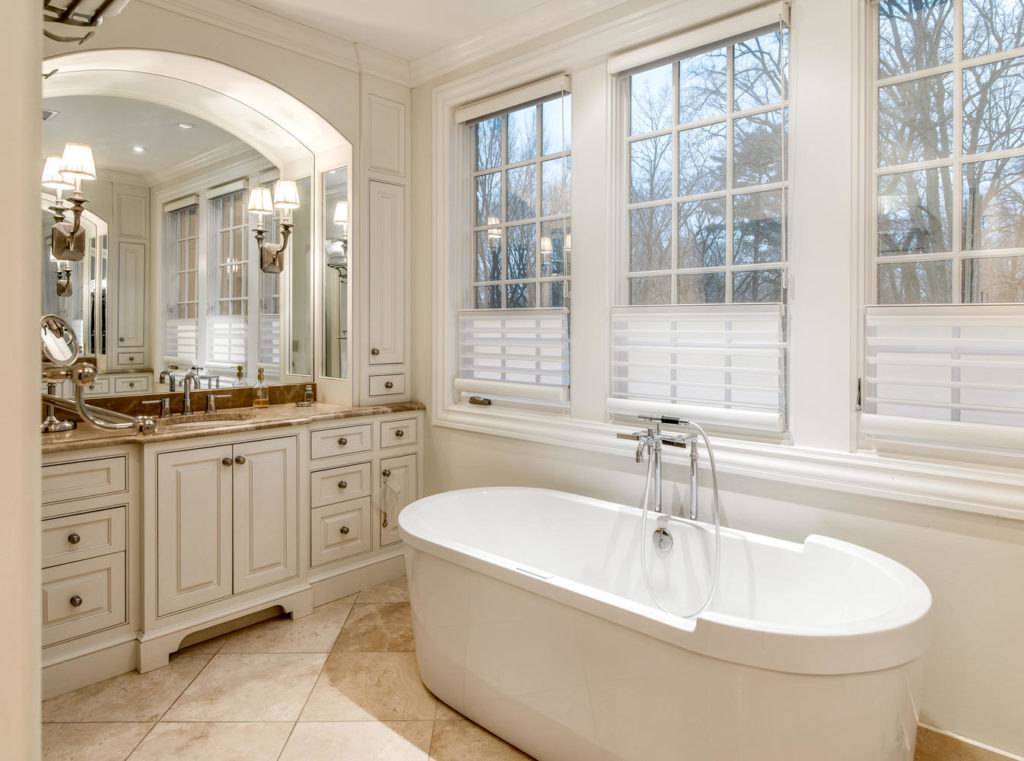
photo credit: Studio Buell
Their daughter’s room is ooozing with charm. Sweet wallpaper and the beaded chandeleir.
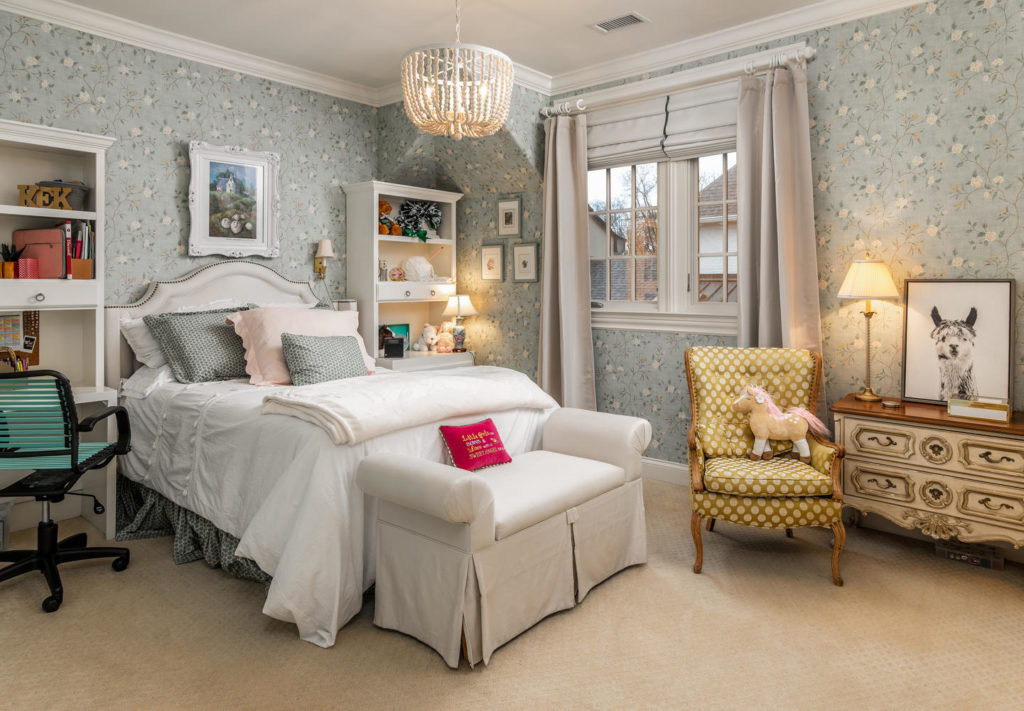
photo credit: Studio Buell
The family’s furry members waited patiently outside during my visit.
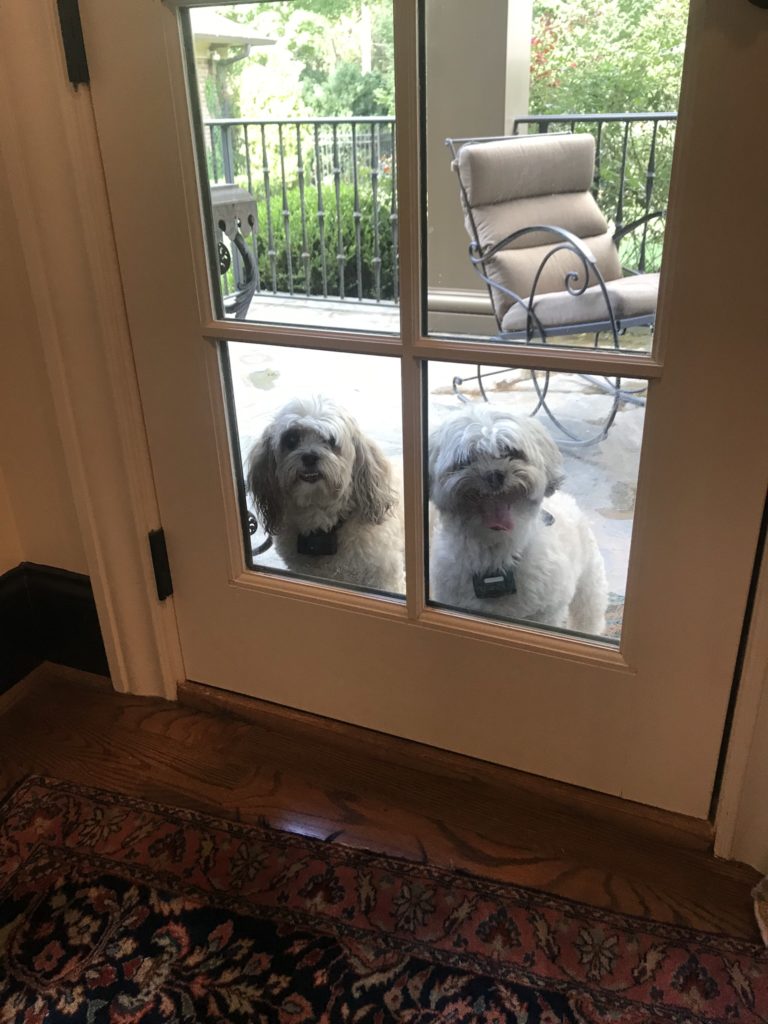
Even they have their own place to hang out. Yes, the laundry room doubles as a craft area for the kids and a spot for the puppies to wait for treats.
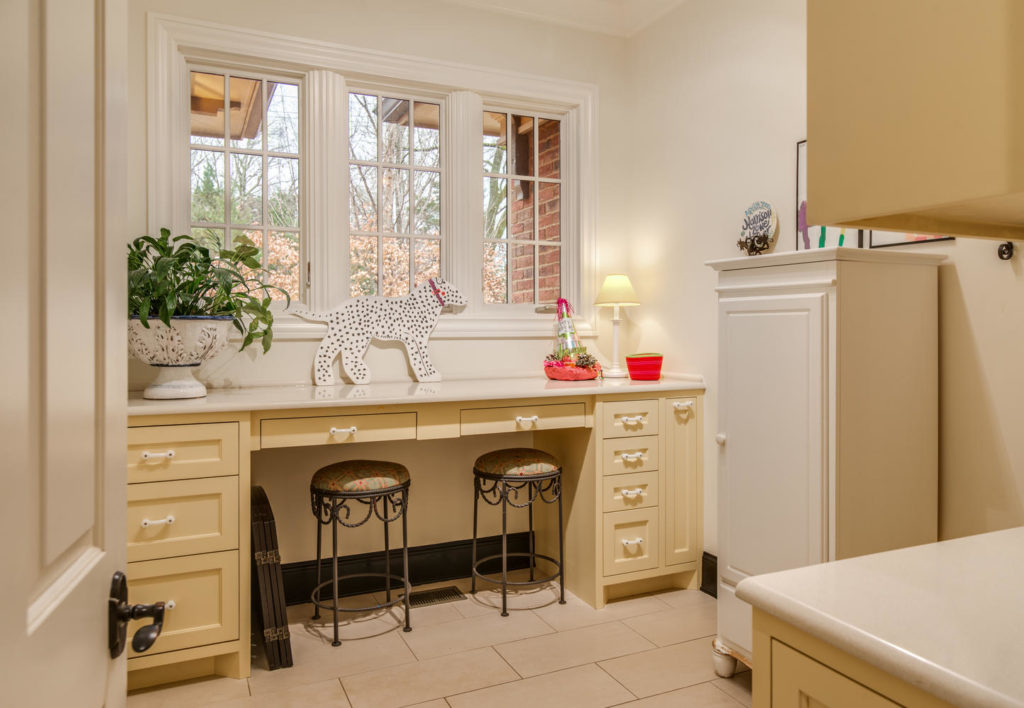
photo credit: Studio Buell
From top to bottom, and from the front door to the guest house in back, this is a real beauty waiting for the next family to move in. Thank you to the Kisbers for having me over to feature this gorgeous Golf Club home. Good luck to them in their move!
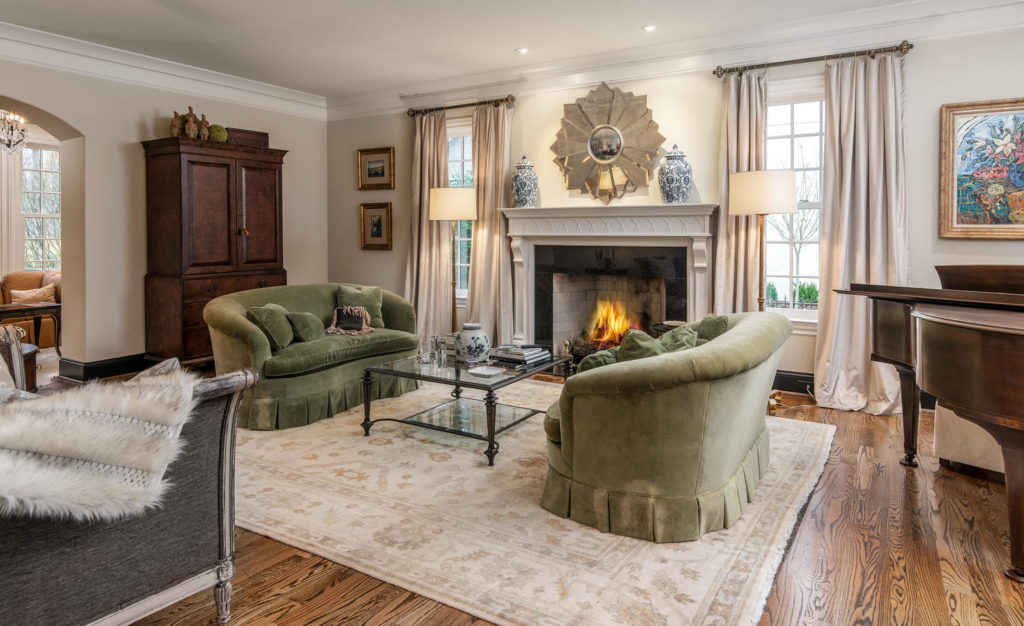
photo credit: Studio Buell
Beth Molteni is the listing agent for the house. She can be reached at 615-566-1610 for those interested in seeing this house. And if you’re already a subscriber, thank you. If not, please sign up by clicking on the blue subscriber box! Thank you.


Bell Newton
Posted at 11:05h, 08 JanuaryWell done piece on a gorgeous home!
Lisa Mayo
Posted at 09:05h, 08 JanuaryThanks for sharing!! Happy 2019!!!
Beth
Posted at 08:52h, 08 JanuaryAmy, you described this house beautifully. It really is special. Thank you for sharing it with your fabulous followers.