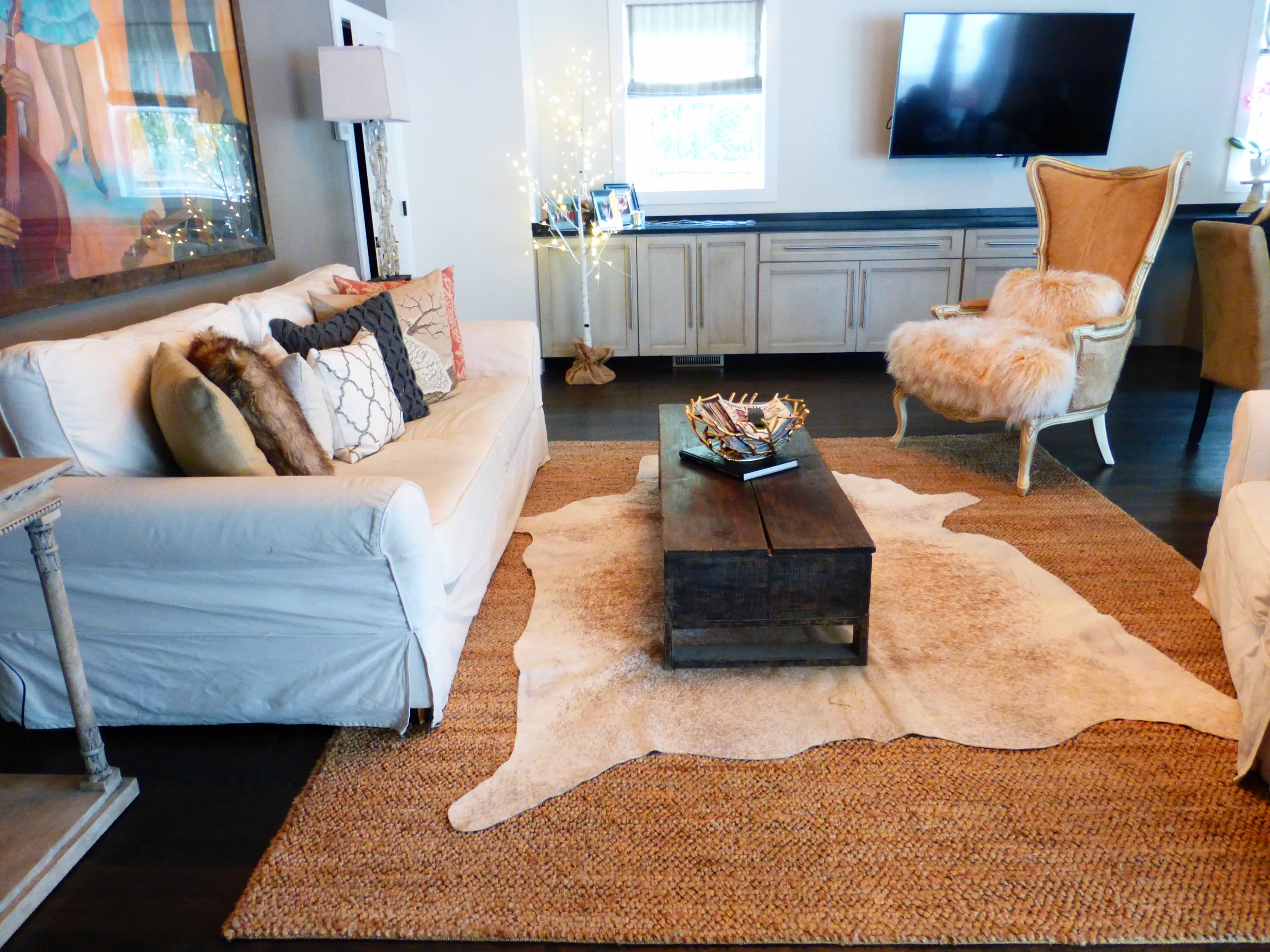
12 Jan Bachelorette pad
This swanky home near Vanderbilt and Hillsboro Village in Nashville has a certain panache about it but what makes it surreal to me is that I’ve known the owner since she was a teenager.
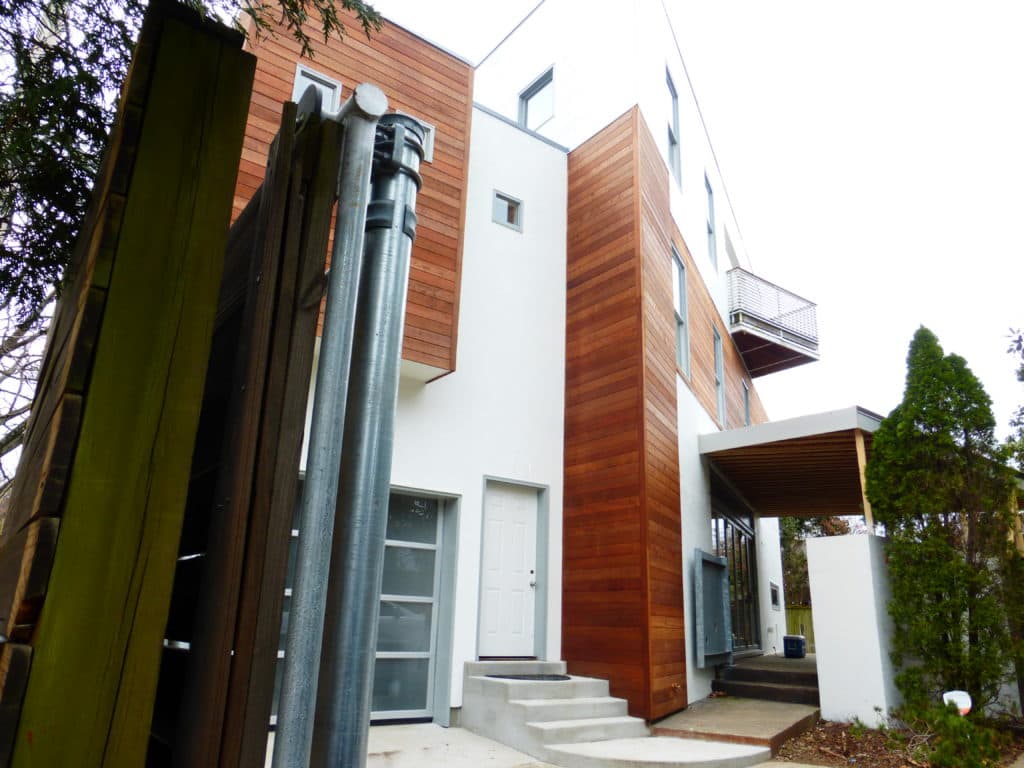
Jordan Caden went to high school with my stepson so I’ve known her and her family quite some time. Now she’s a successful business owner who also has a sense of style that I discovered during my visit.
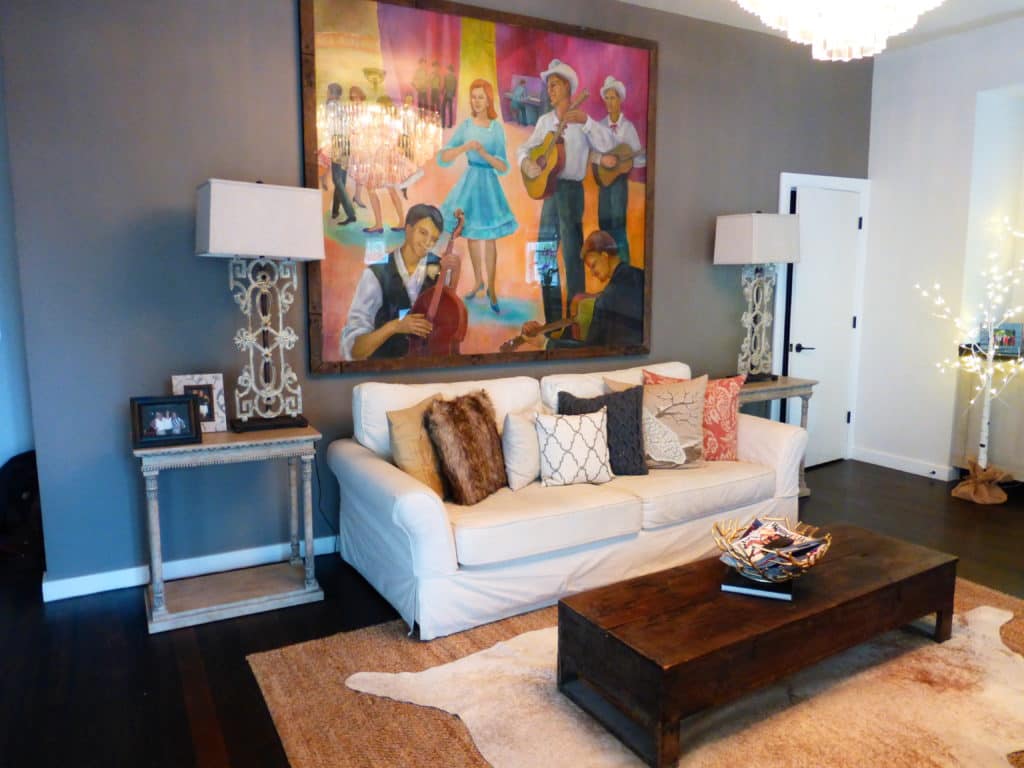
Jordan purchased the existing home in August of 2016 and has been renovating and doing an addition since. In fact workmen were there when I stopped by but there was plenty to photograph that’s finished, like this beautiful living room on the main floor of the three story home. The large colorful painting was discovered by her father in the old wax museum that used to be near downtown. It’s so vibrant, full of life, and “so Nashville” with the musicians in it.
Speaking of musicians, country star Dierks Bentley used to call this home. In fact, he did many renovations including adding upscale appliances, tile and custom closets. So Jordan didn’t need to change much in the existing space except paint colors and she changed out light fixtures, like these stunning pendants from Pottery Barn in the kitchen.
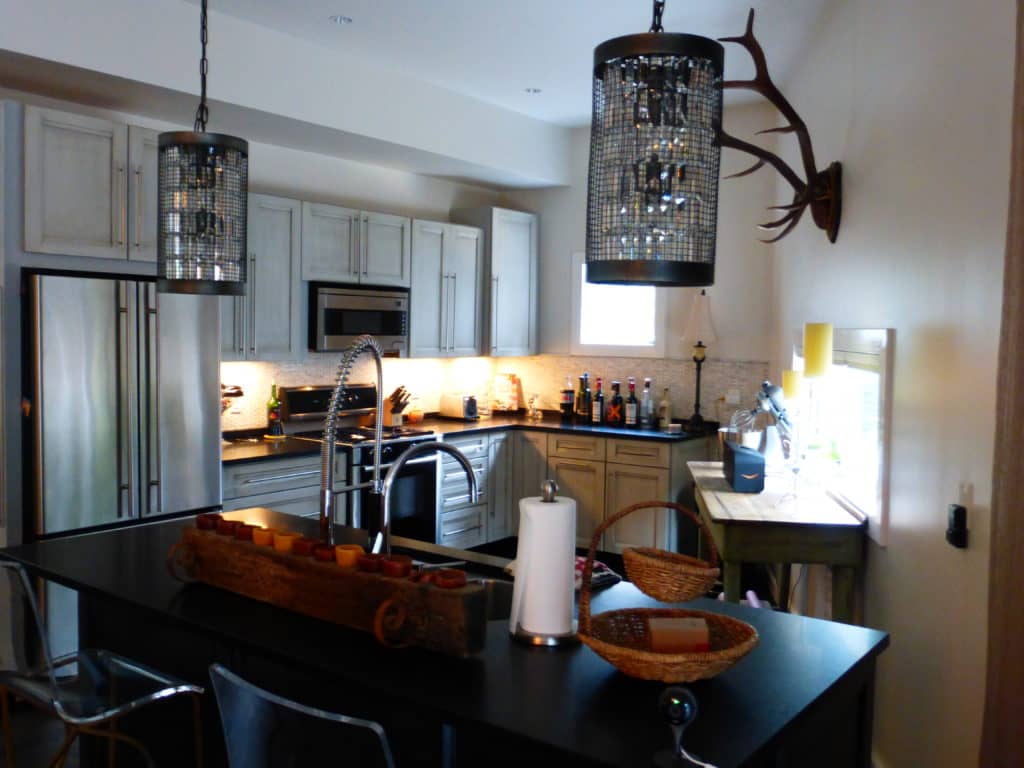
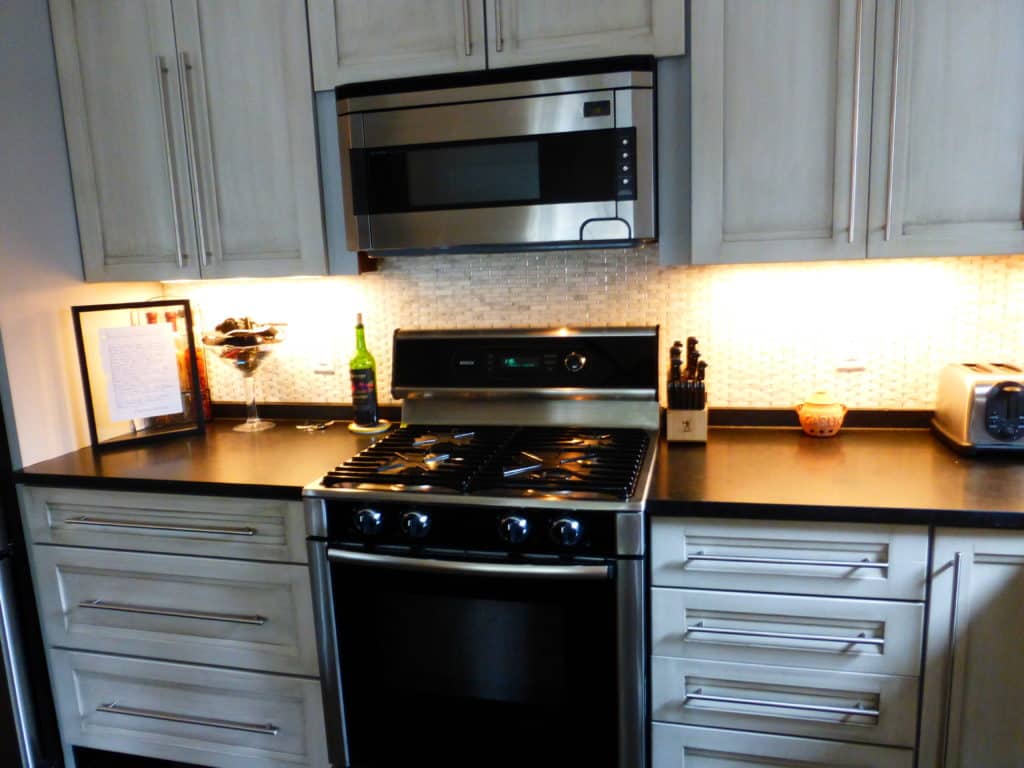
She also had the cabinets glazed in a lighter gray to brighten up the space which also is more complimentary of the white tile backsplash.
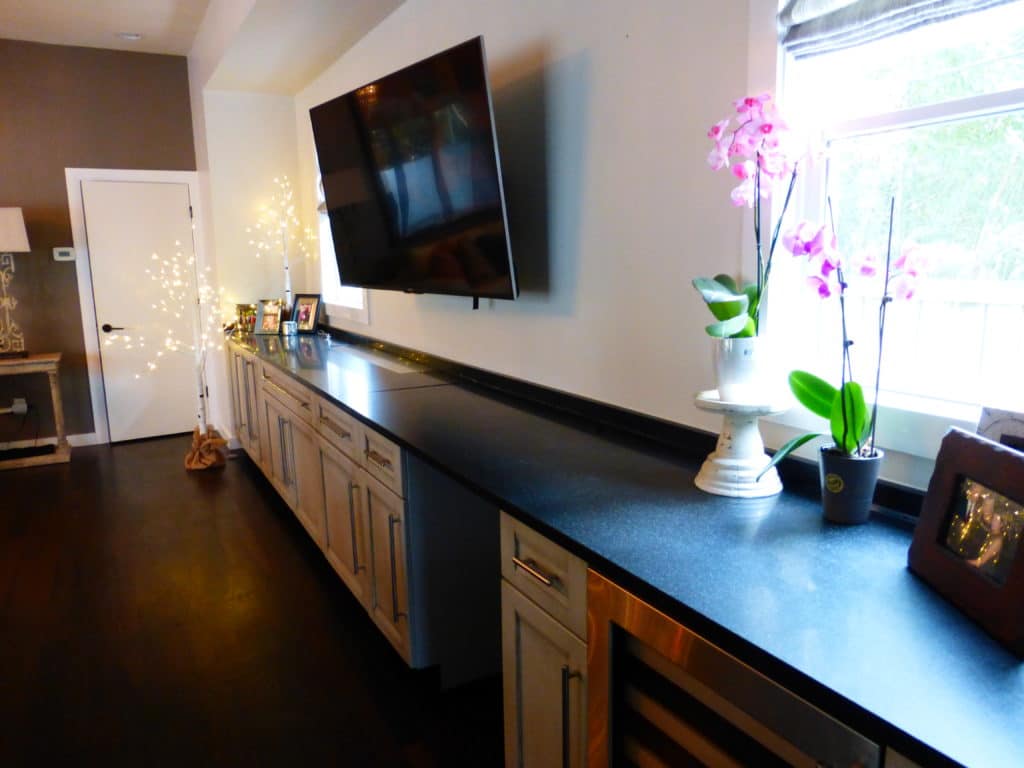
Jordan selected most of the furnishings at various stores in Nashville and ordered several pieces through Epiphany here in town. Like the uber plush chair in the living room. Wow.
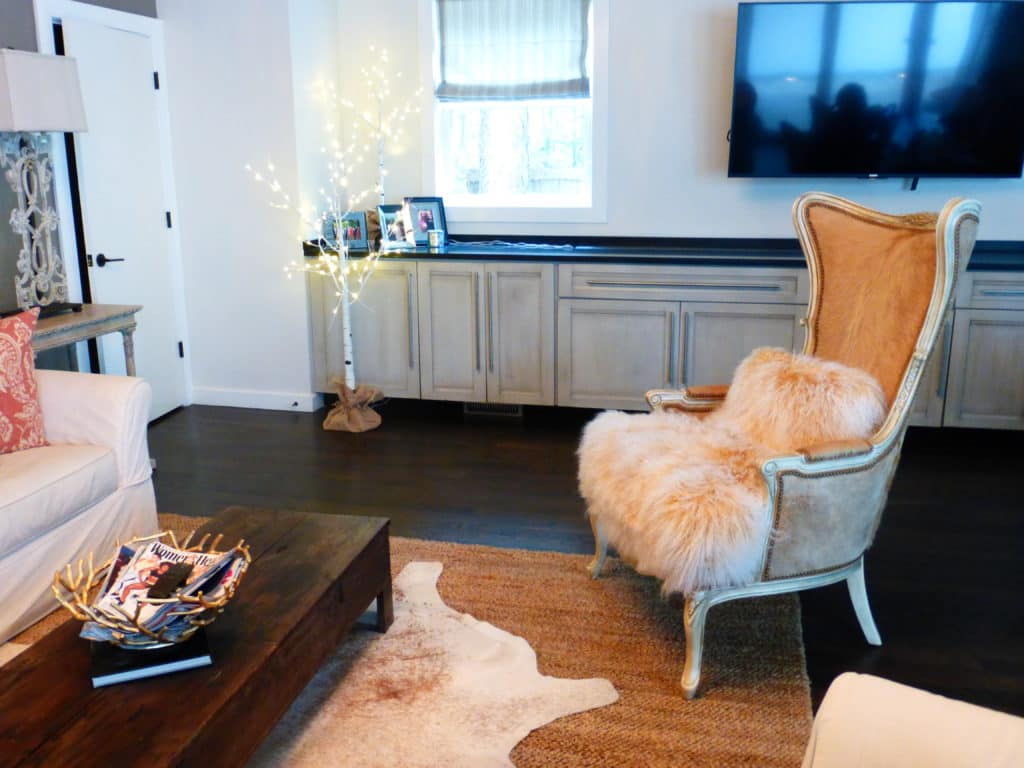
This stunner is made of Mongolian lamb and hide. Yummy. Of course I couldn’t have anything like it in my house or Jake, my furry sidekick, would claim it as his own. But it’s safe in this pad.
Jordan describes her taste as the Restoration Hardware look. She loves fur accents and lots of white and gray.
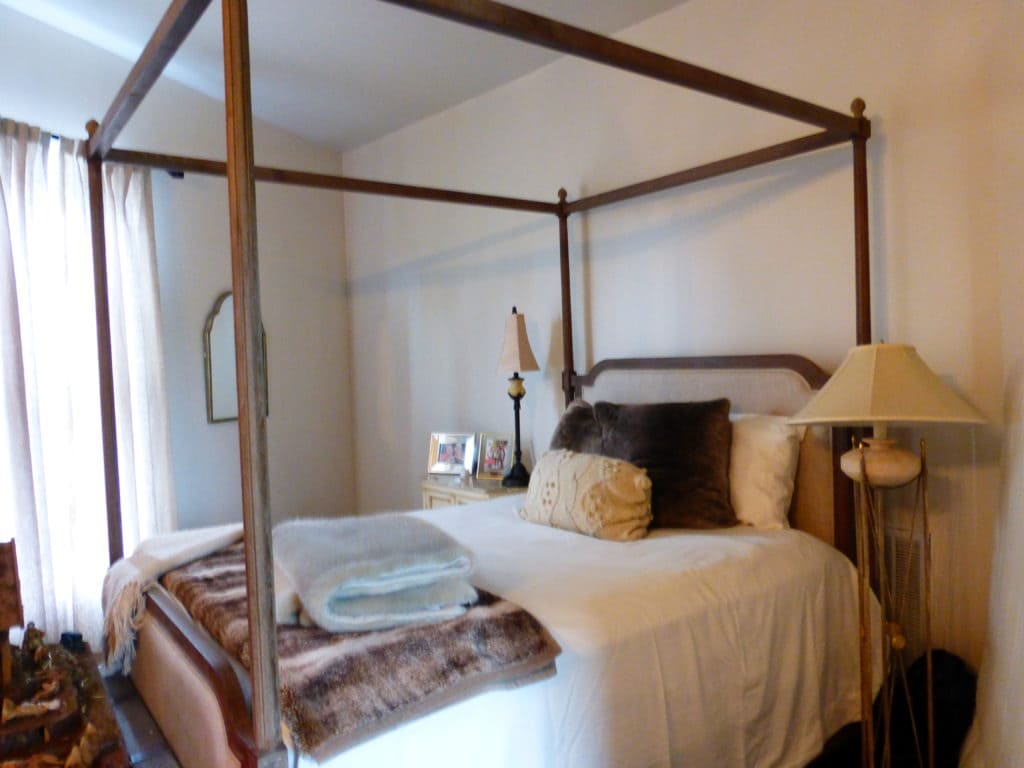
This is a guest room which is quite large, nearly a thousand square feet, with incredible built in closets on the opposite wall. Done by California Closets, they were already in the home when she bought it.
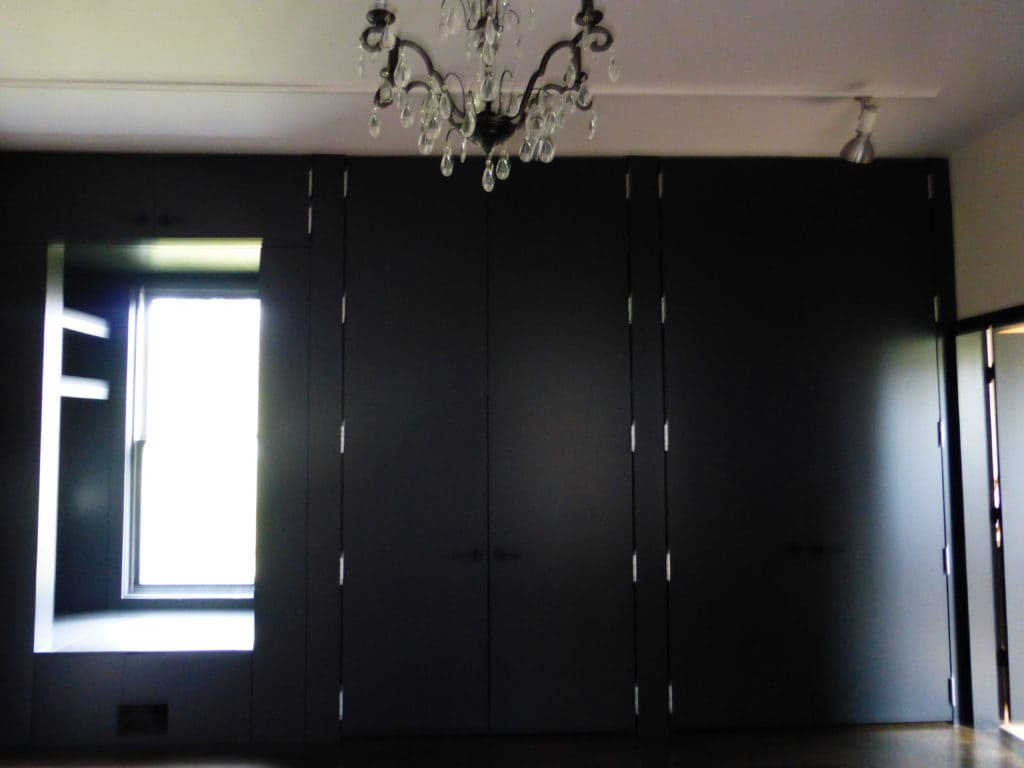
Her master suite takes up the third floor and is quite the retreat.
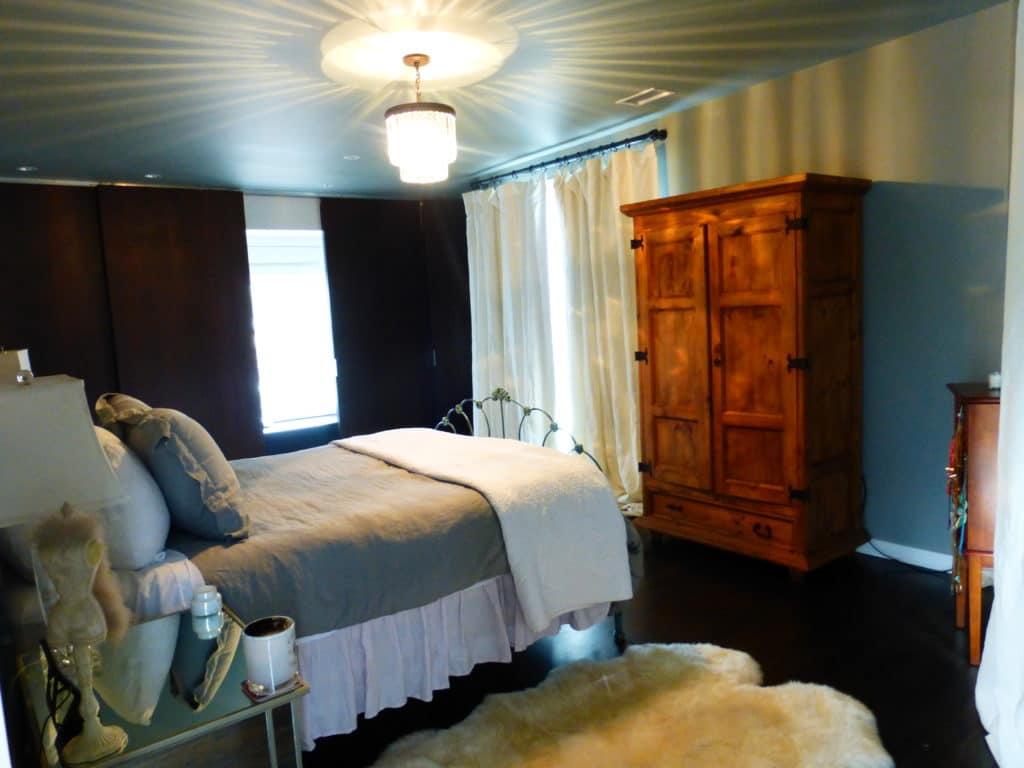
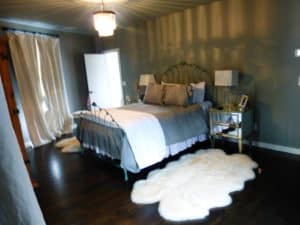
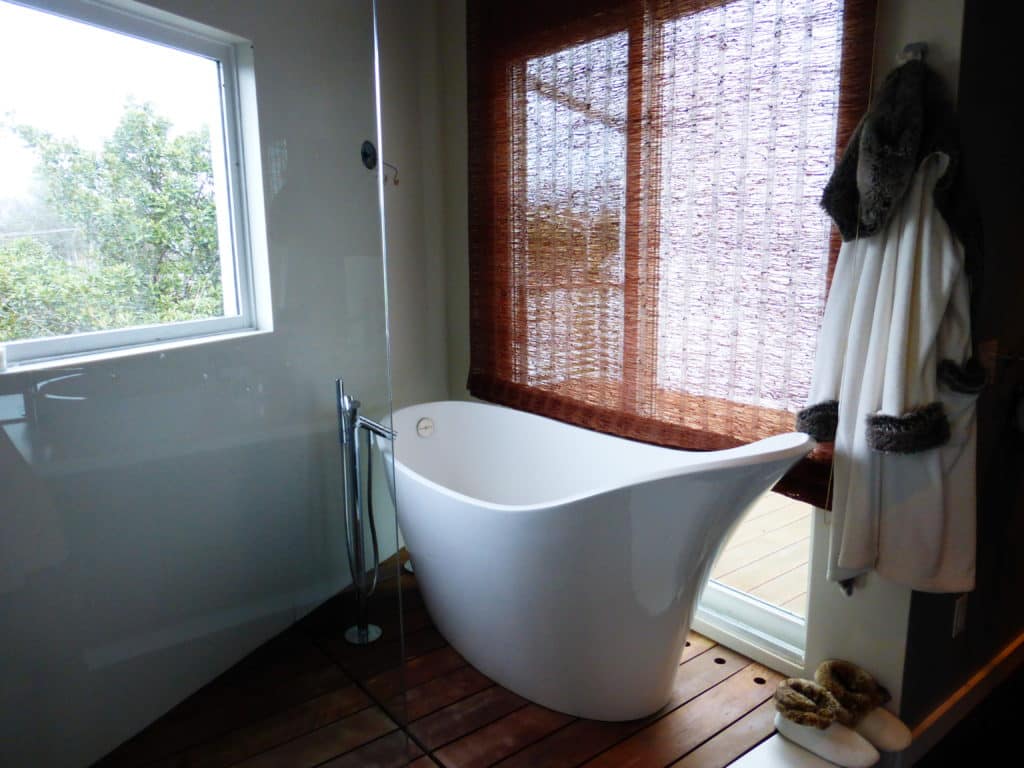
The tub sits in its own alcove with a door that opens to a terrace that is very private. So luxurious.
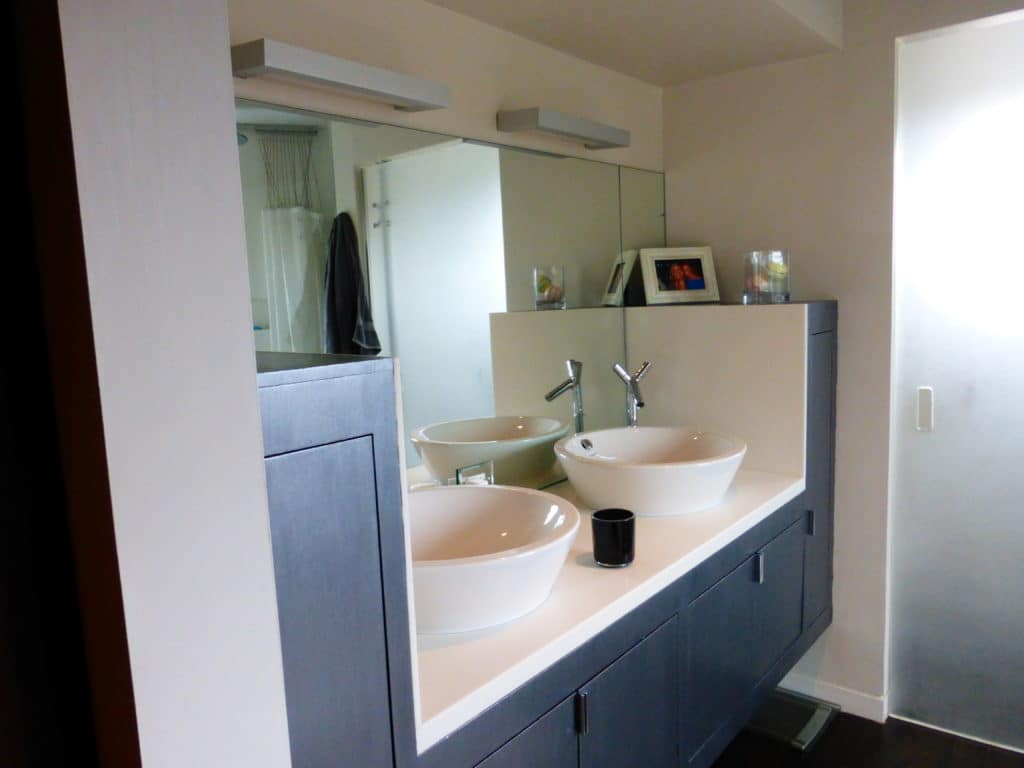
All Jordan changed in the master bath was new paint color for the cabinets and tile in the shower. The rest was here.
So now she’s waiting on workmen to finish the addition which gives her a new master suite she hopes to move into soon.
Here’s a sneak peek.
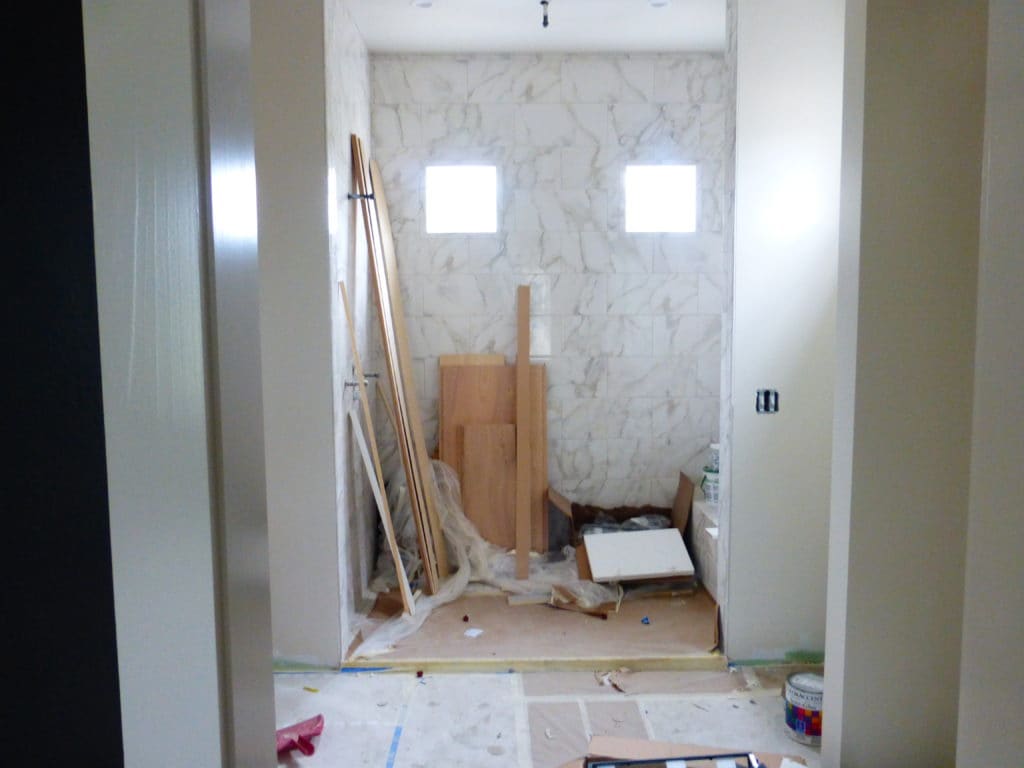
Her future master bath!
This new addition bumps up her square footage almost another thousand square feet.
It will also include a fabulous walk in closet.
Back downstairs, she’s also anxious to get her front patio finished for entertaining.
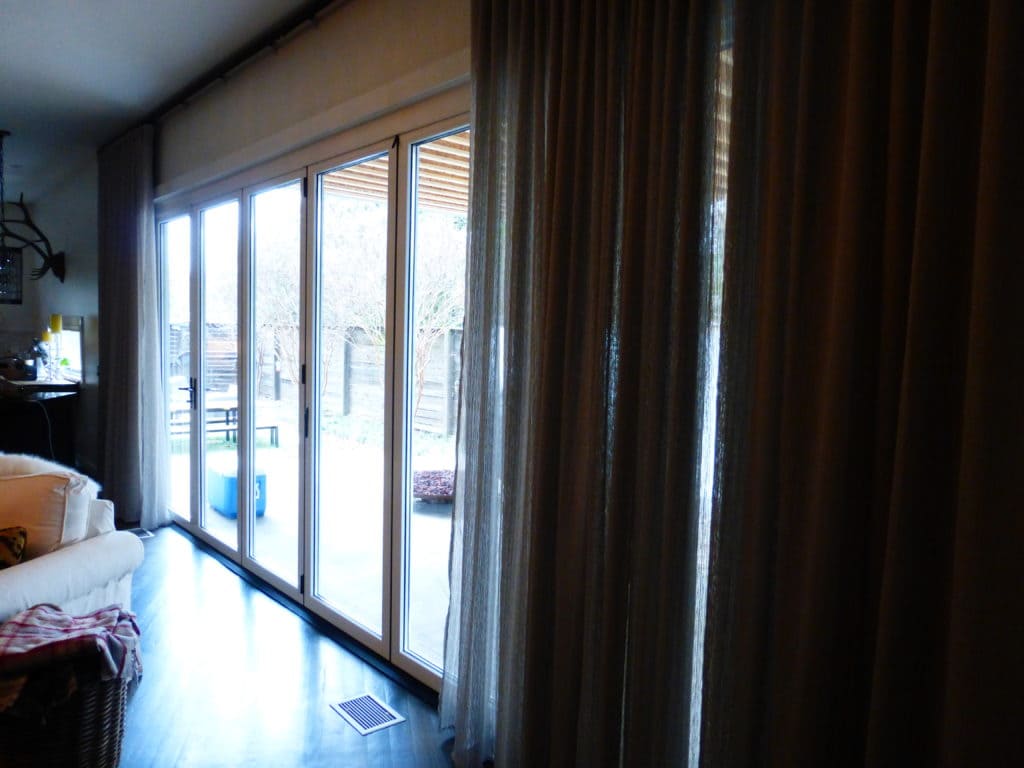
The NanaWall opens to the space that is like an extension of her living room. She plans to add a sleek fireplace on the outside wall and a grill for entertaining.
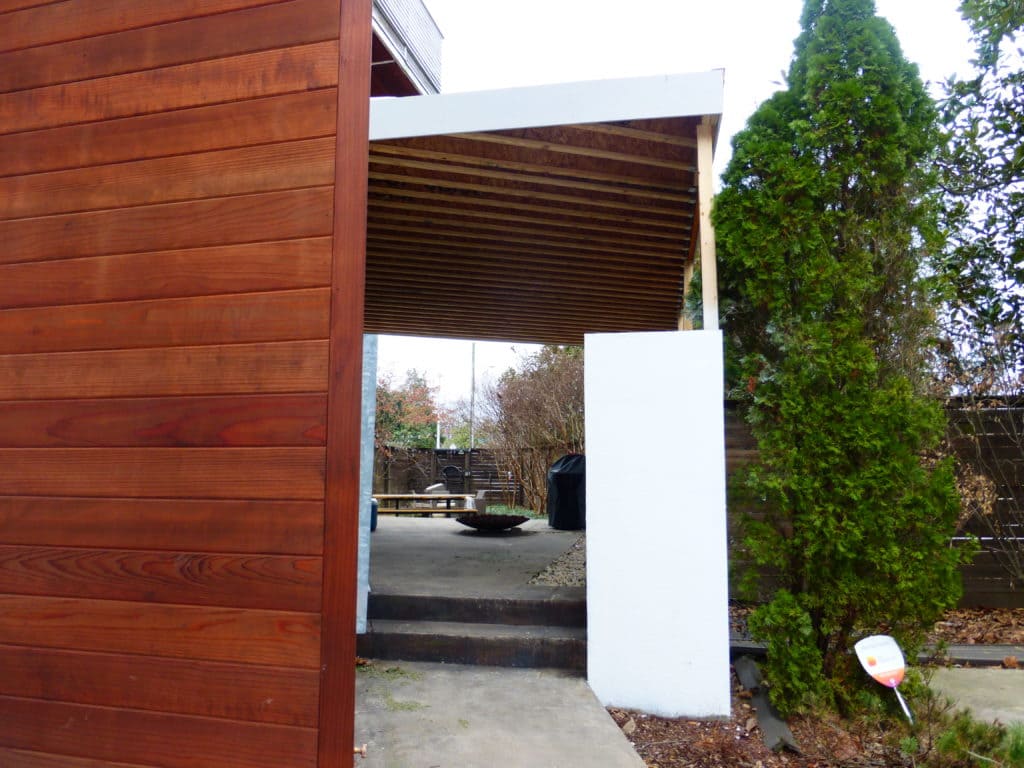
I think a gift from one of her friends sums up an attitude reflected in this unique space.
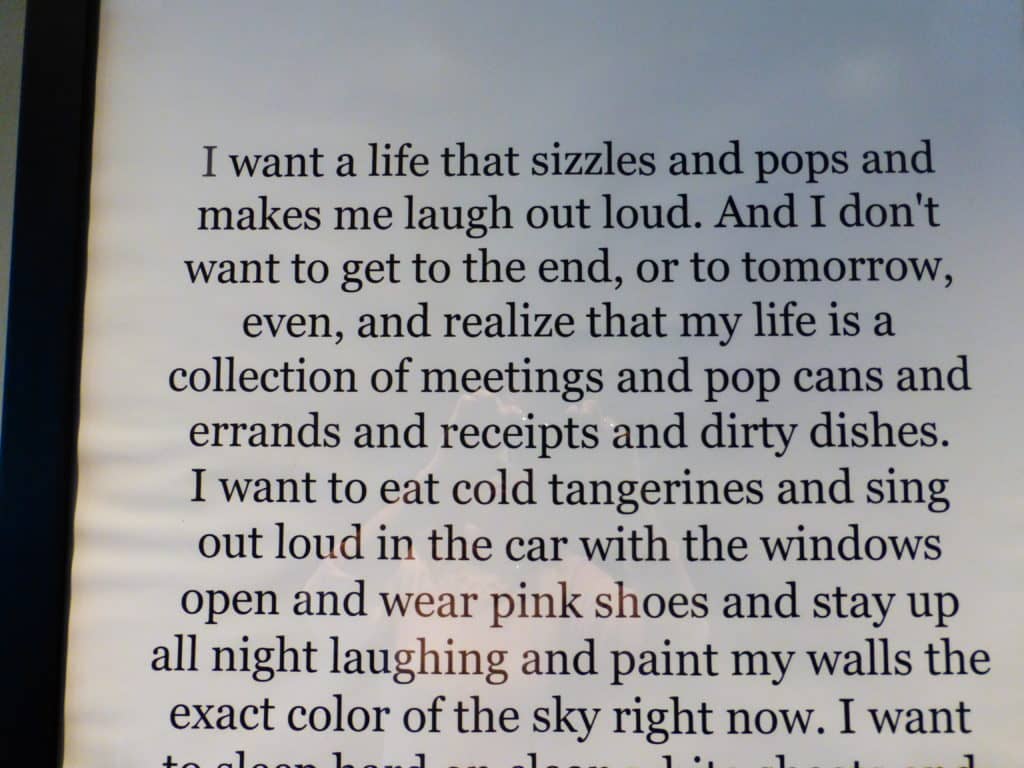
It’s probably fair to say this young career woman is living her dream in the unique house she’s making her own.
Stylish retreats will be heading back to her place in the spring to see the finished space and maybe join Jordan for a sip of somethin’ special out on the patio. Cheers to this stylish young woman who’s livin’ the dream!
If you liked this post, please share with your friends, and follow stylish retreats on Instagram!


No Comments