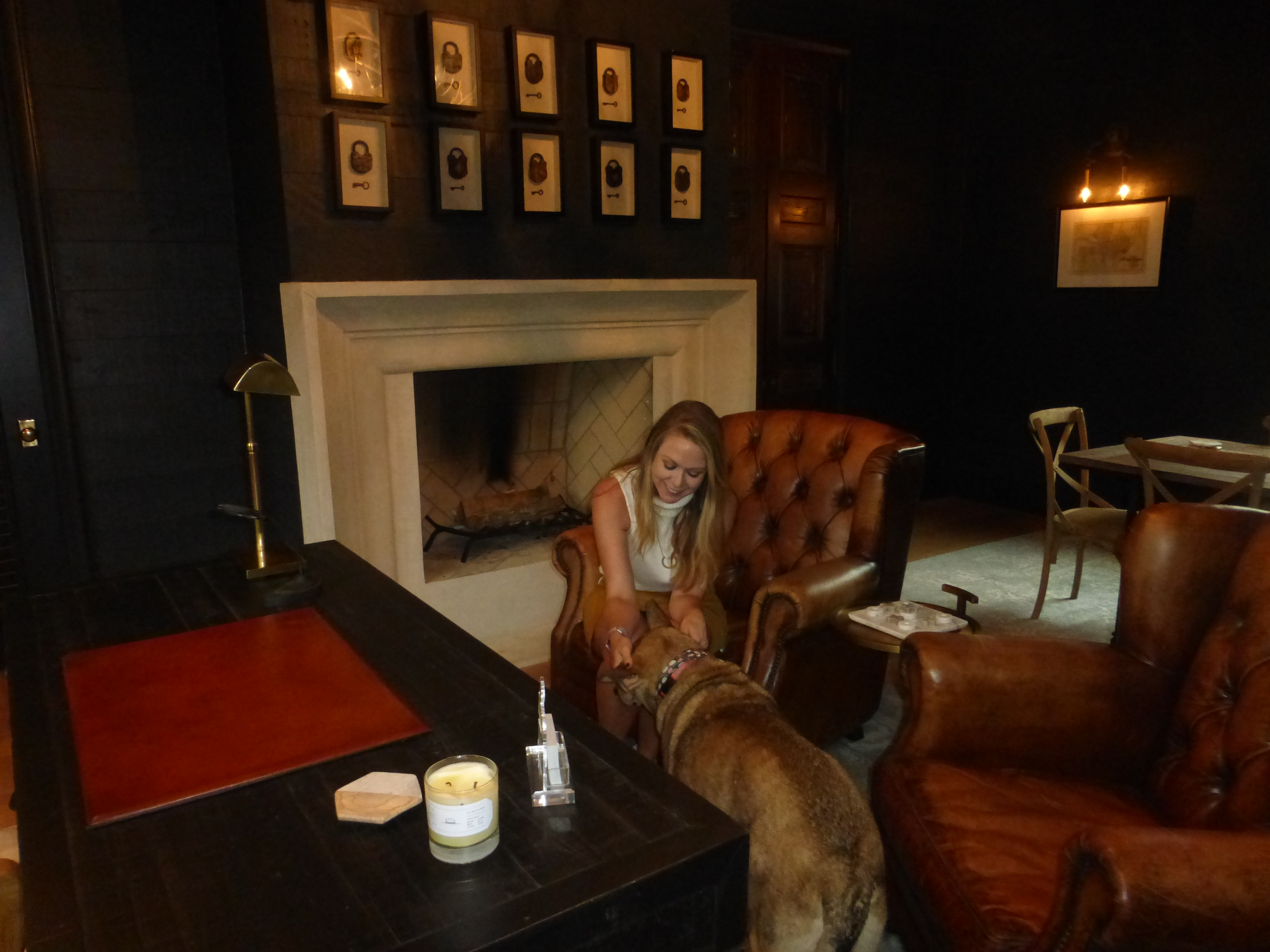
30 Oct Luxury on Lynnwood
If you live in Nashville, you see so many new houses being built, and many of them are starting to look the same. You know what I’m talking about. Don’t get me wrong. I love white painted brick houses. I live in one. But I think it’s good to add a few distinguishing features to make them different from their neighbors. And that’s what I noticed about this one. The dark stained wood in sections, and mortar rub on the brick are handsome choices. And I especially like the porte cochere. That’s a fancy name for a covered entrance that’s large enough for a car to pass through. These were originally where a horse and carriage would pass through to drop the people off and protect them from the elements.
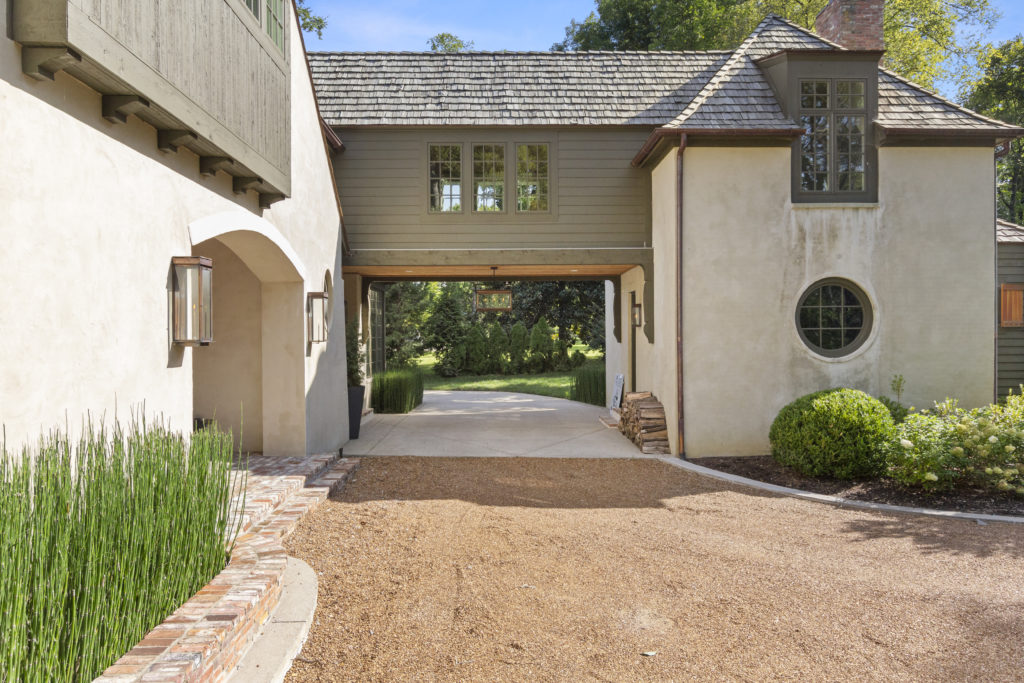
Isn’t this handsome? I wanted one when we built our house but it just wasn’t feasible because it’s expensive and would have taken up too much room for what we wanted in the house. Anyway, here it really works. The wood ceiling and lighting are a great touch, along with the gas lights, and wooden corbels.
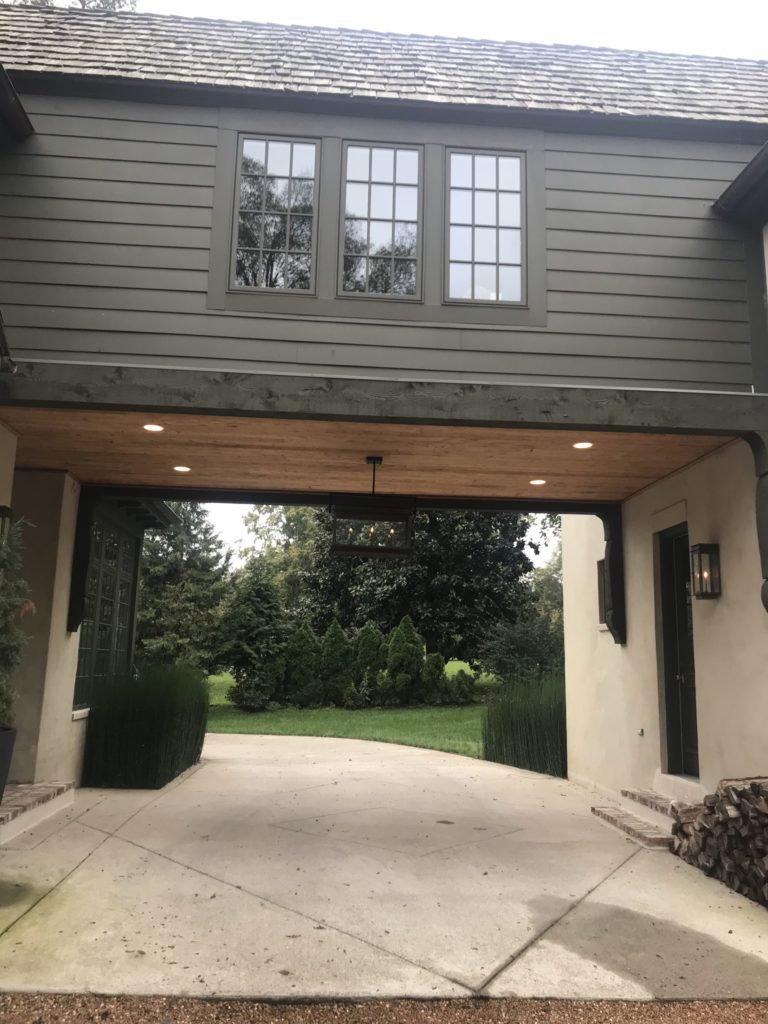
This house sits in the heart of Belle Meade in Nashville, and when I’ve driven by, I’ve been so curious about it. Then someone brought my attention to the fact that it’s for sale so I checked with the realtor and here we are!
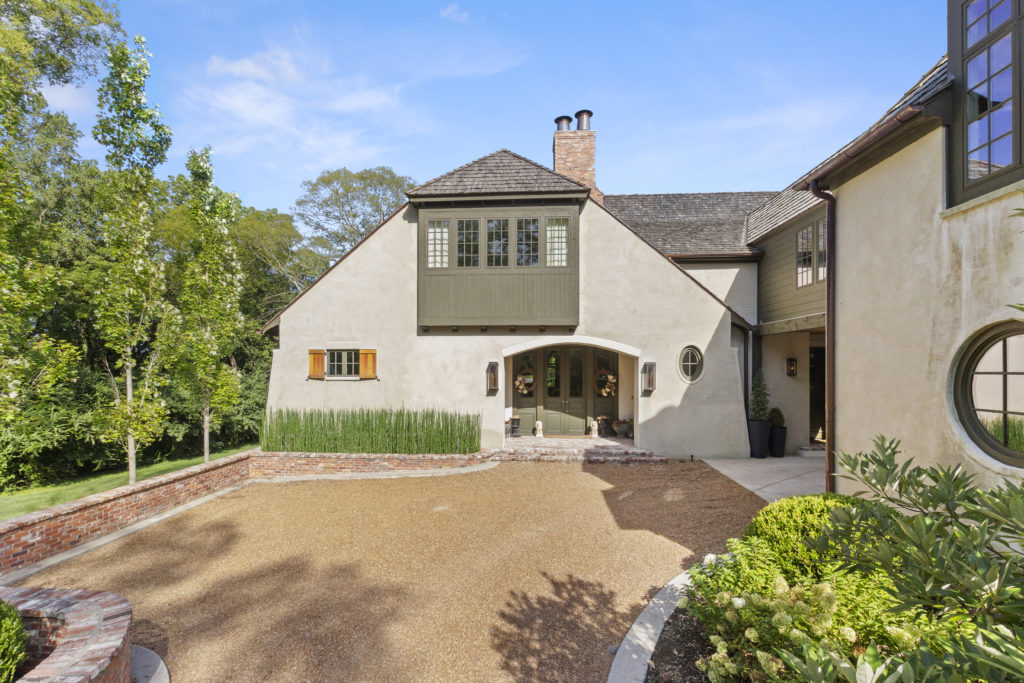
The builder, Joel Lyons, President at Chandelier Development, lives here with his wife, Lindsay and their teamwork led to this beauty.
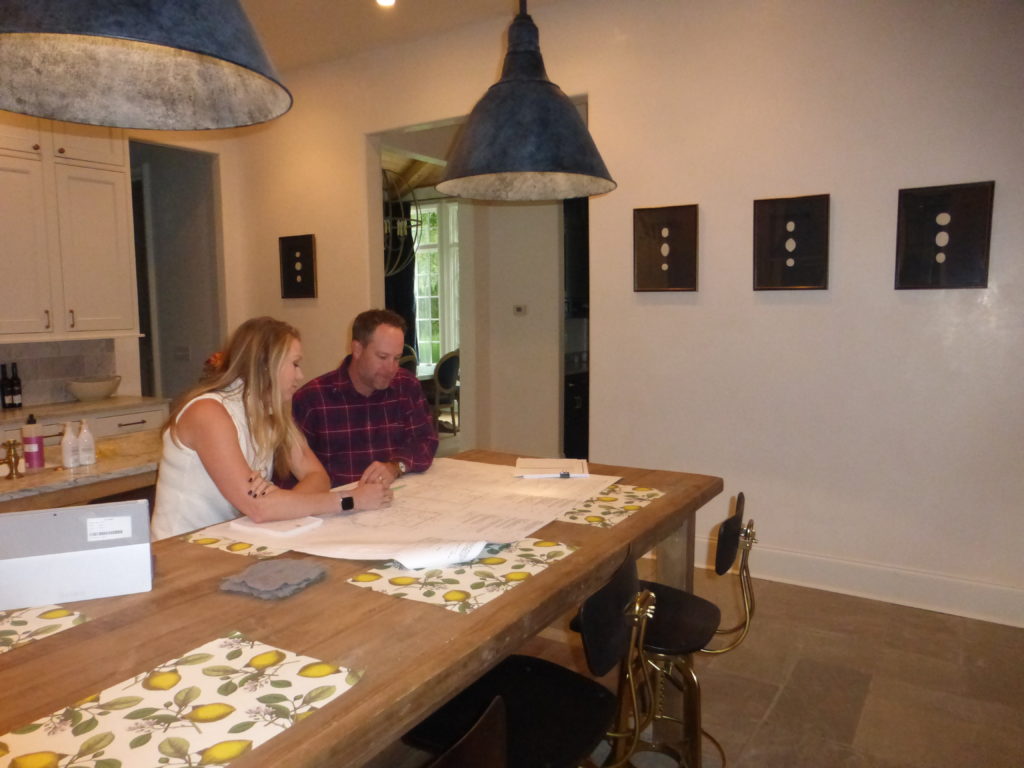
Lindsay works for Joel’s company doing full time design work. She is also project coordinator so she works with clients to make all their selections and with all the interior design choices on their spec houses. But I imagine it’s even more fun when it’s a house she knows she’s moving into! One predominant feature is the use of wood throughout the home, especially pecky cypress.

It’s a focus on their living room wall, which also features gas lanterns and photos of New Orleans. Lindsay grew up in Baton Rouge so she has an affinity for the Louisiana touches! The cypress is also used for the kitchen corbels and dining room ceiling.
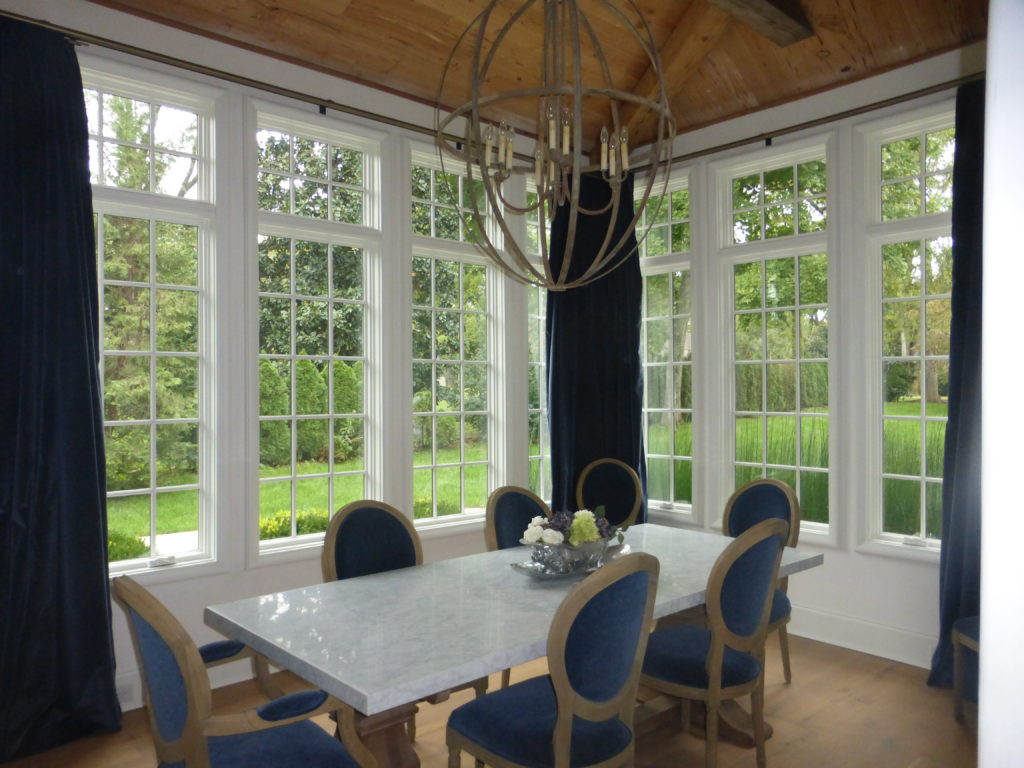
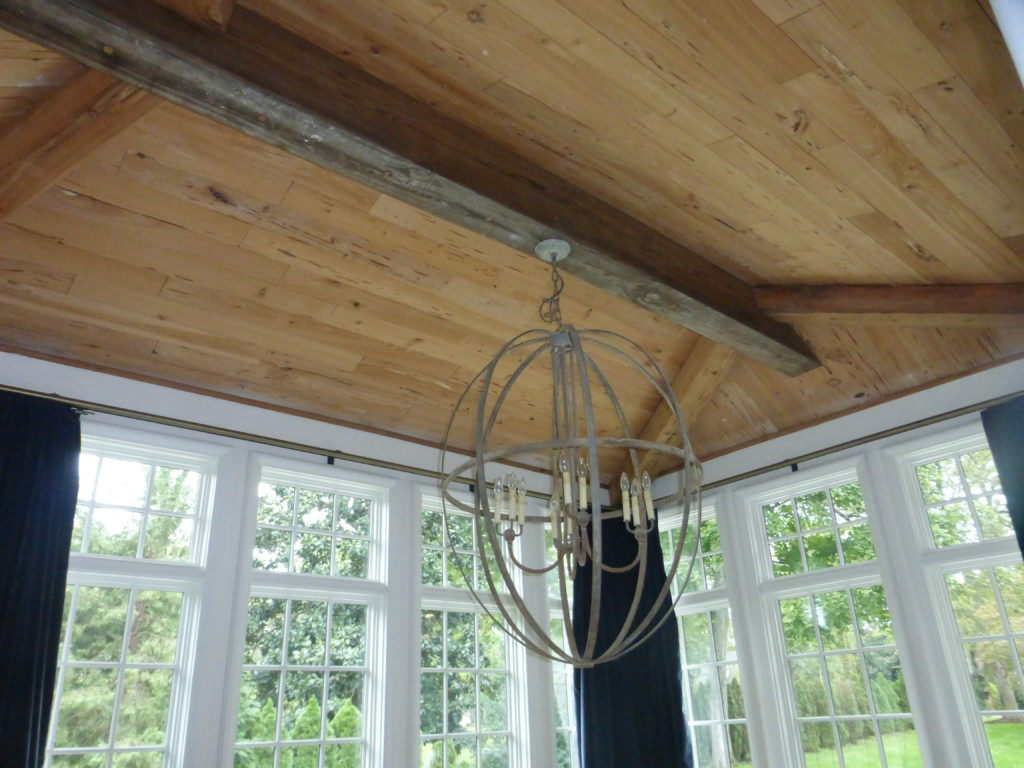
The window walls really bring the lush landscaping into the house and provide so much light, even on a cloudy day like the one when I visited them.
In case you’re wondering about where she got the fabulous light fixtures you’ll see throughout the home, I’ll be providing links to those stores, and resource info on furniture, plumbing fixtures, etc. in my enewsletter coming out very soon. Just subscribe to make sure you get it.
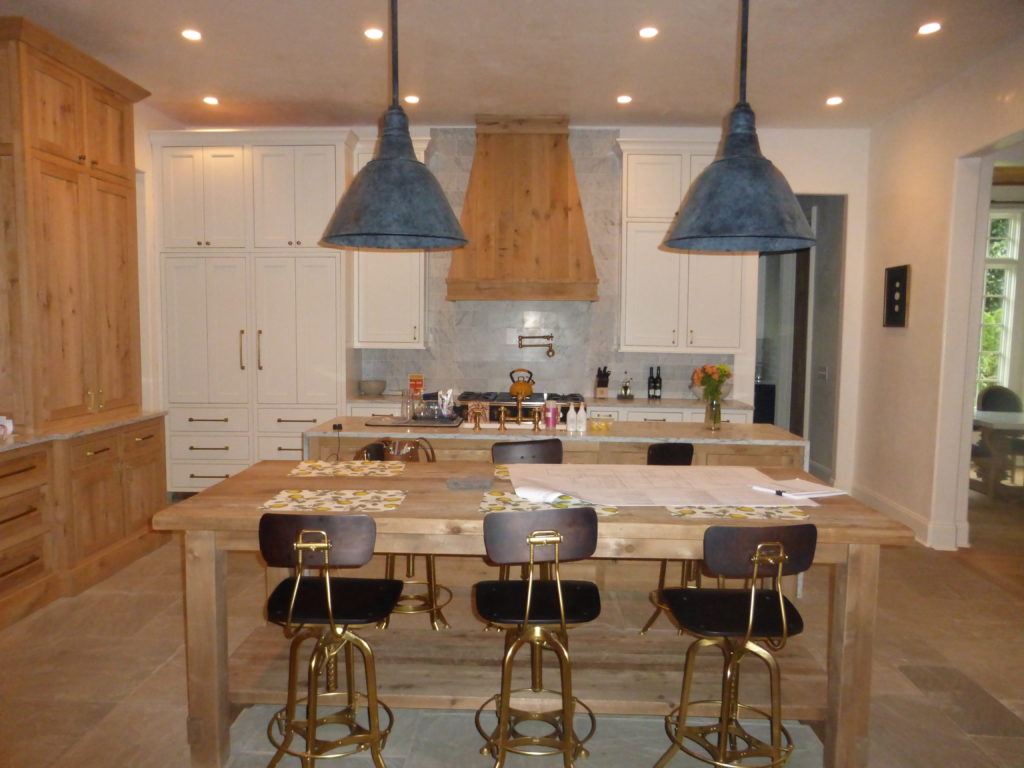
Theirs is definitely a chef’s kitchen, complete with a La Cornue range. It’s like a piece of art, huh?
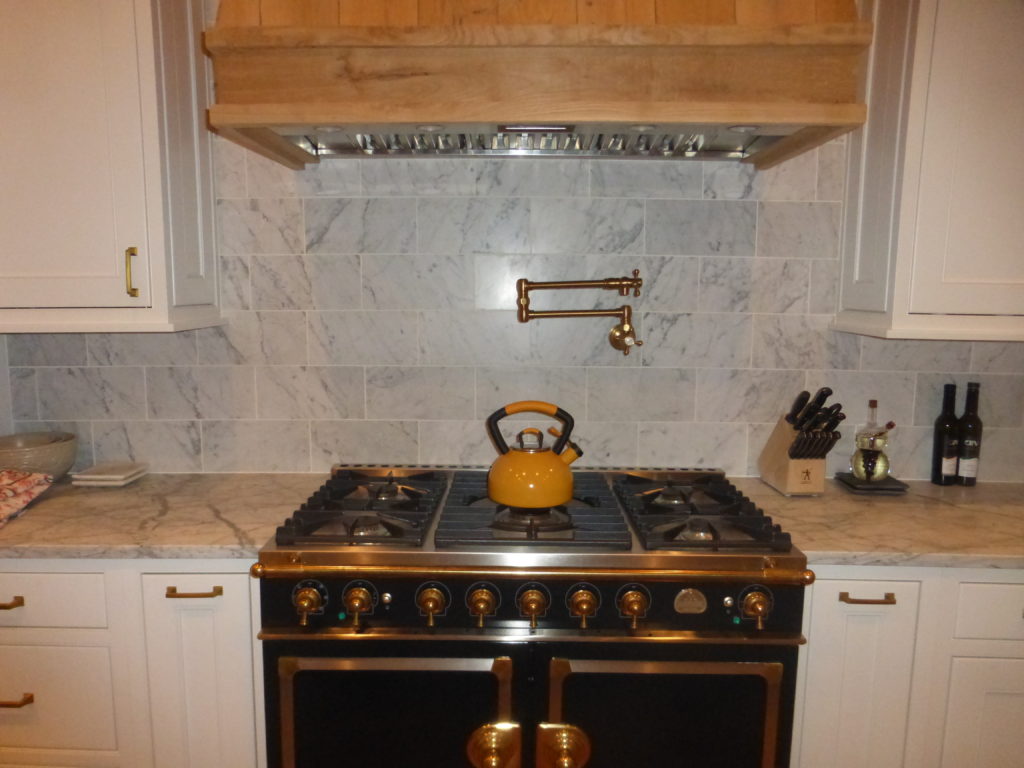
Lindsay and Joel saved the brick from the previous house on this lot and used it for their living room fireplace. I like that.
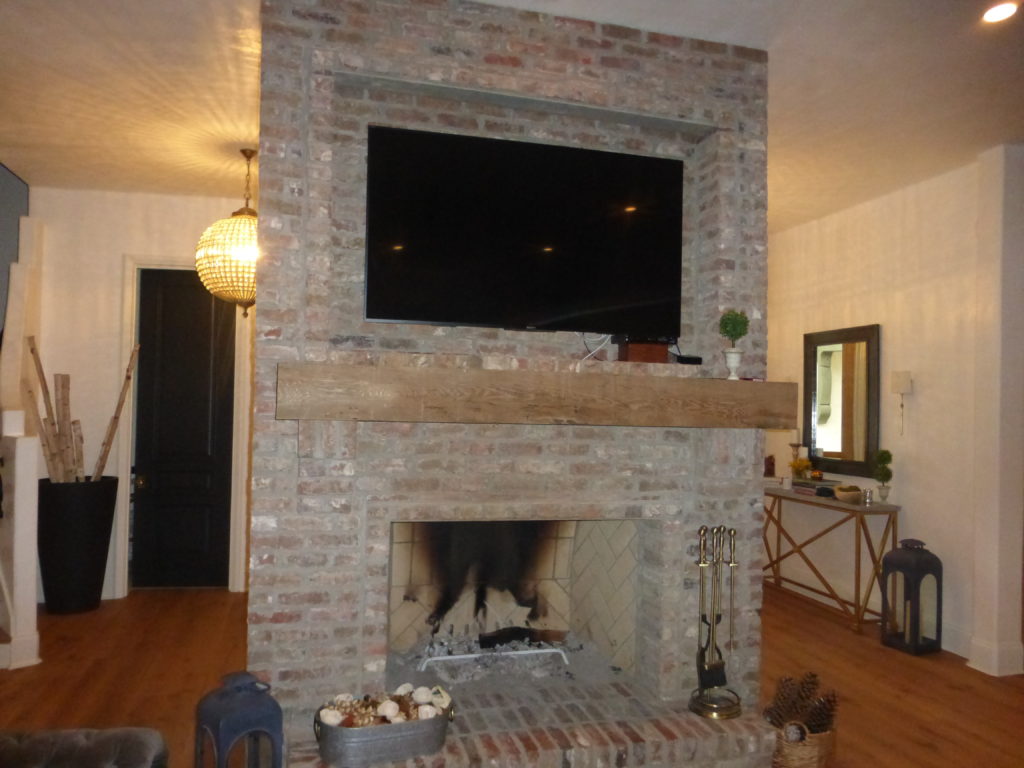
On the other side is the foyer with the gorgeous doors and white oak floors.
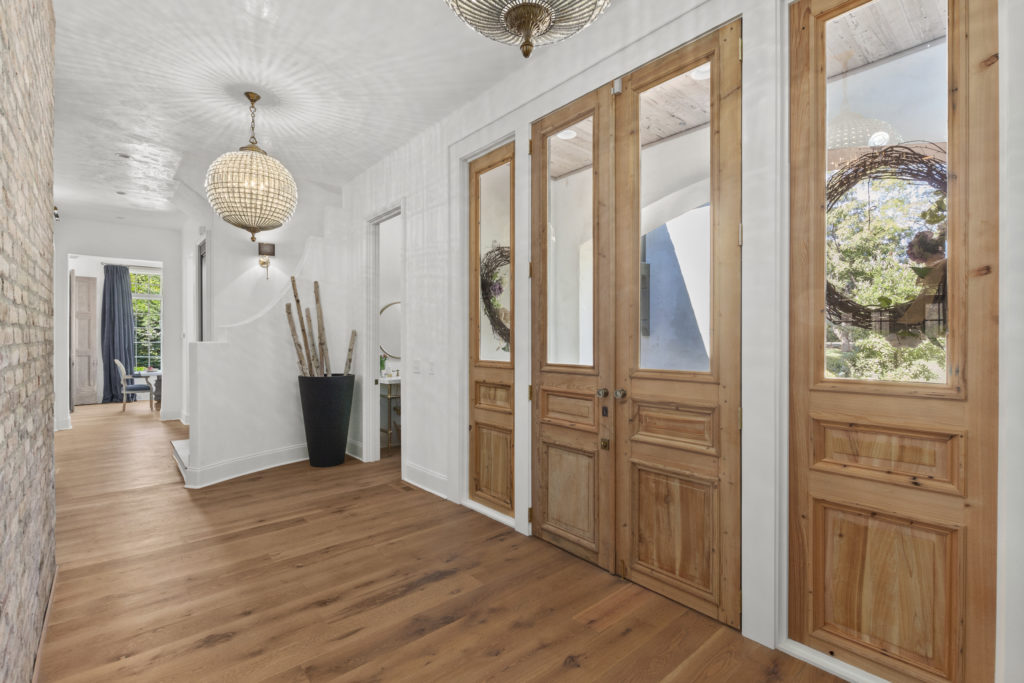
The curved wall next to the staircase and back hallway is also a special feature. It’s these touches that give a house character and charm, especially when they’re large like this one. You may also notice the wall texture doesn’t look like plain drywall. It’s not. The ceilings and the walls on the first floor are Venetian plaster.
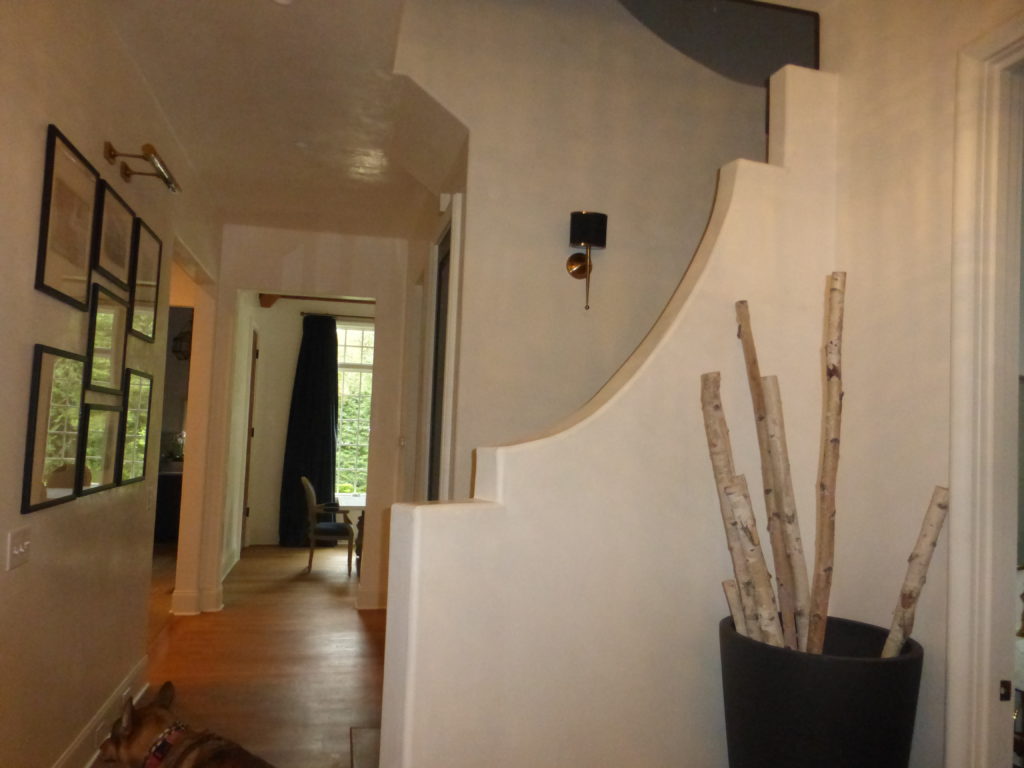
If you look in the lower left corner of the photo above, you’ll see Scout, their dog. He kept a close eye on me during my visit! You can tell he’s a good watch dog and great companion.
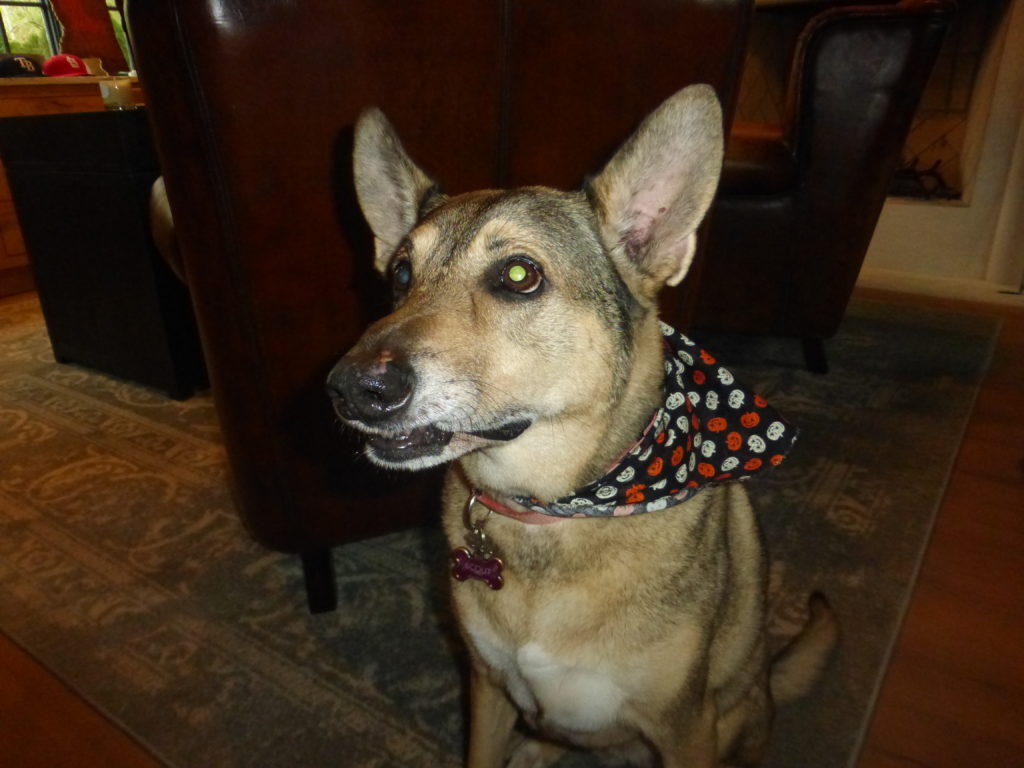
One of the couple’s favorite spots to hang out is their screened in porch, just off the living room.
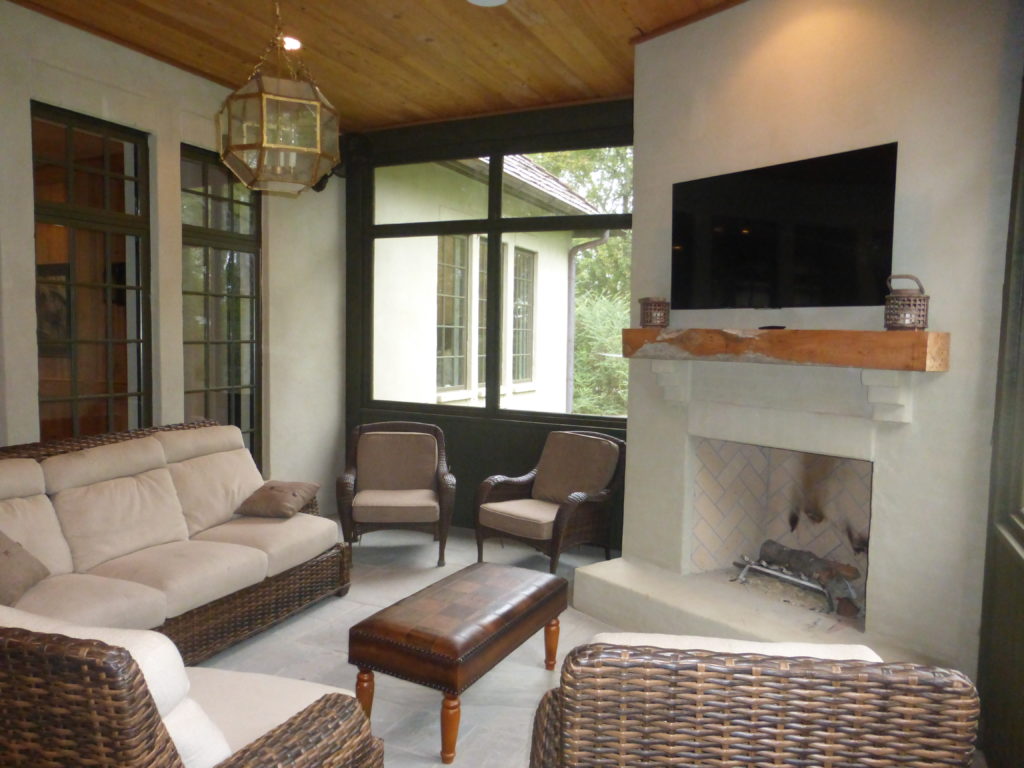
Plenty of seating near the fireplace which also has a pecky cypress mantle.
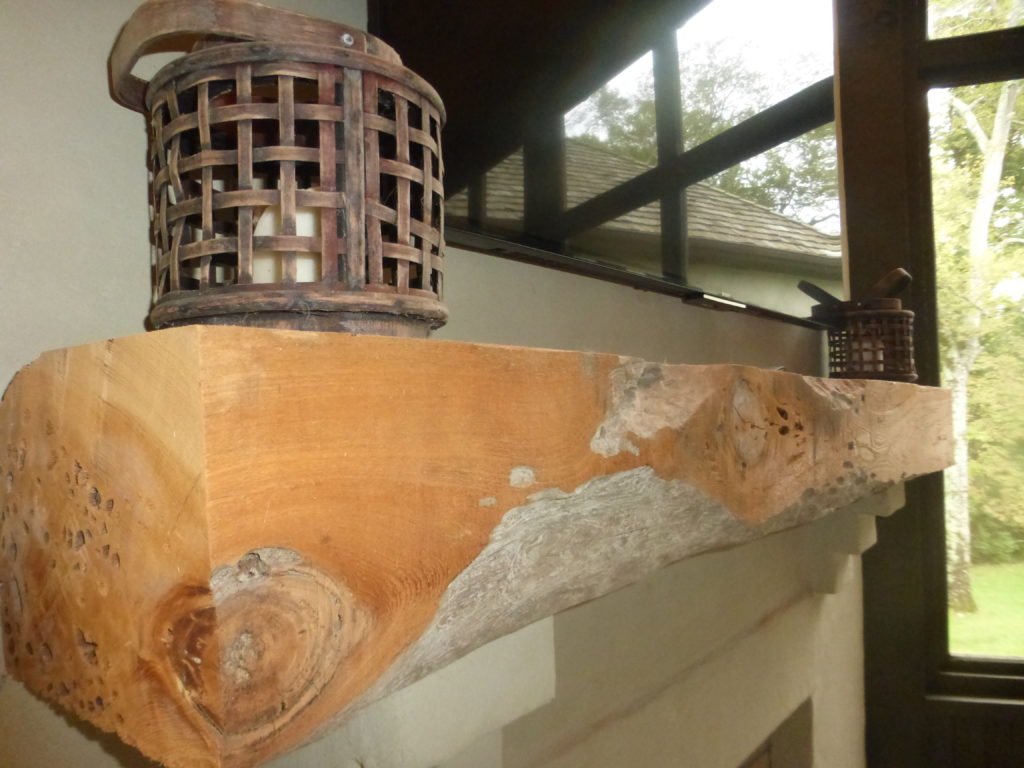
The master suite is a retreat in itself with a spa like bathroom that has a large walk in shower with dual faucets, a bathtub and two doors with marble and antique brass fixtures throughout the space. Pretty dramatic.
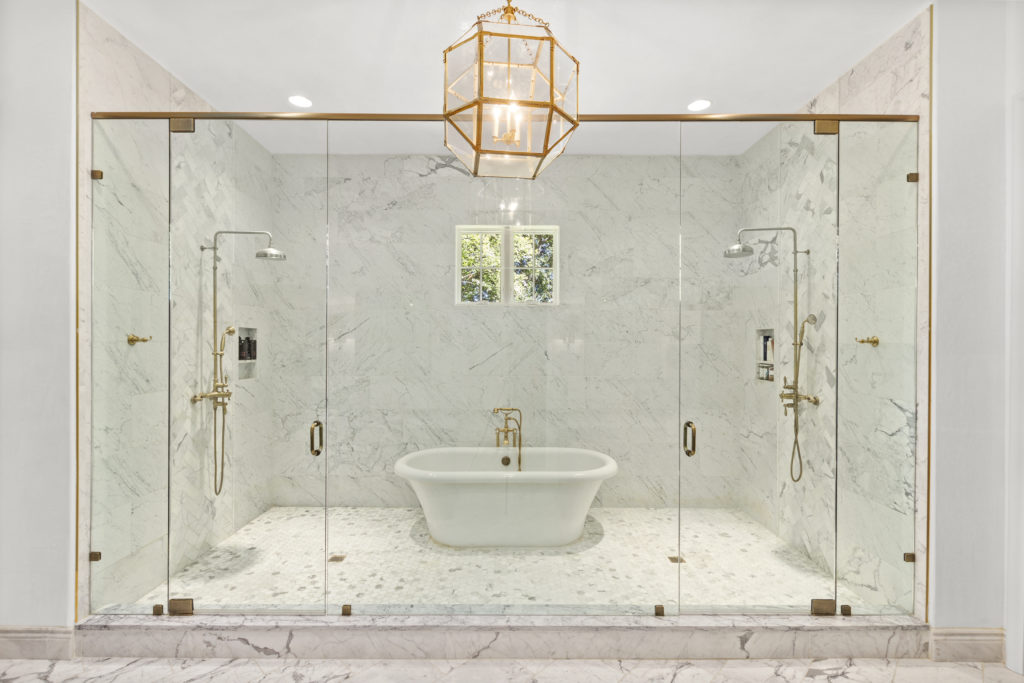
I’ve never seen anything like this except in a showhouse. This is not your mama’s bathroom, right? Plush.
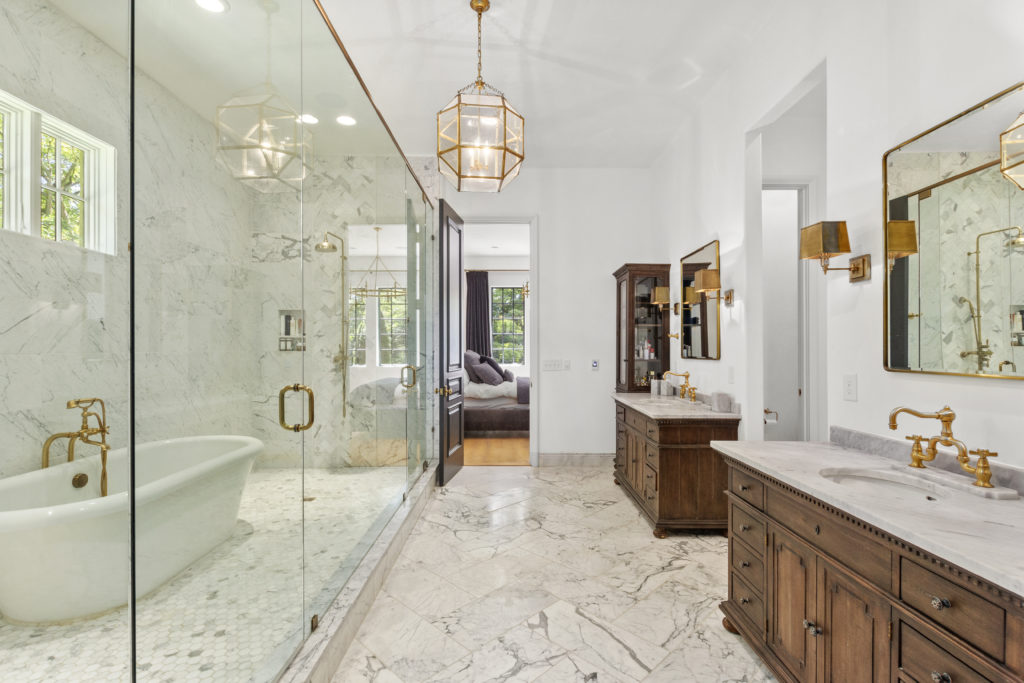
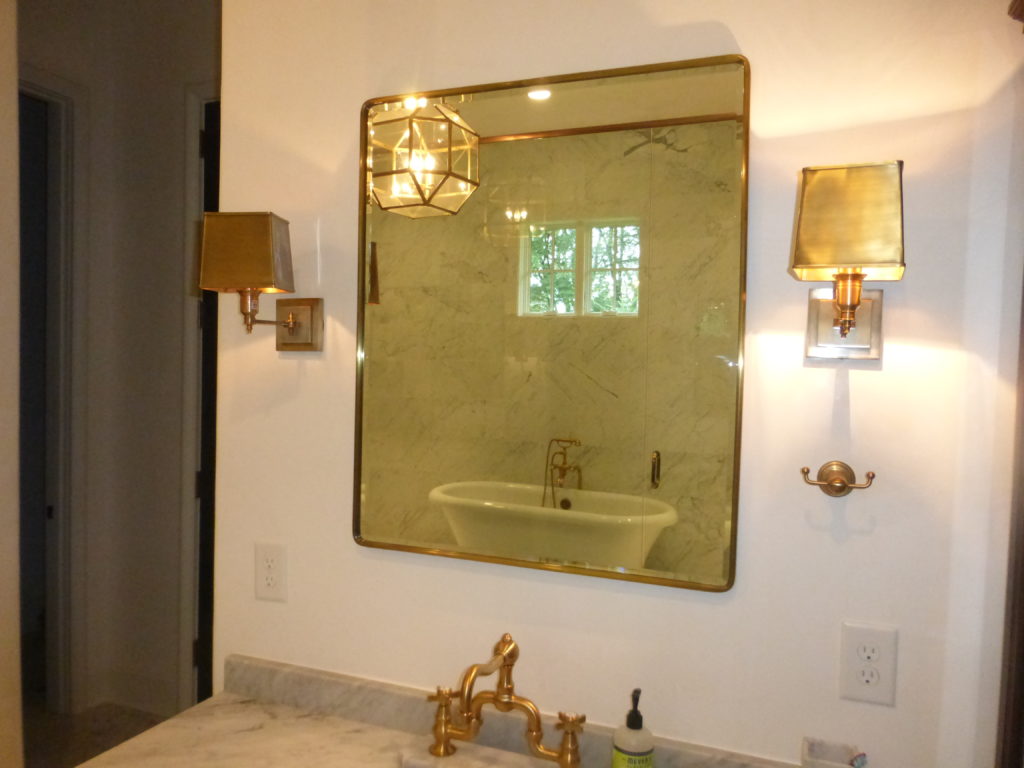
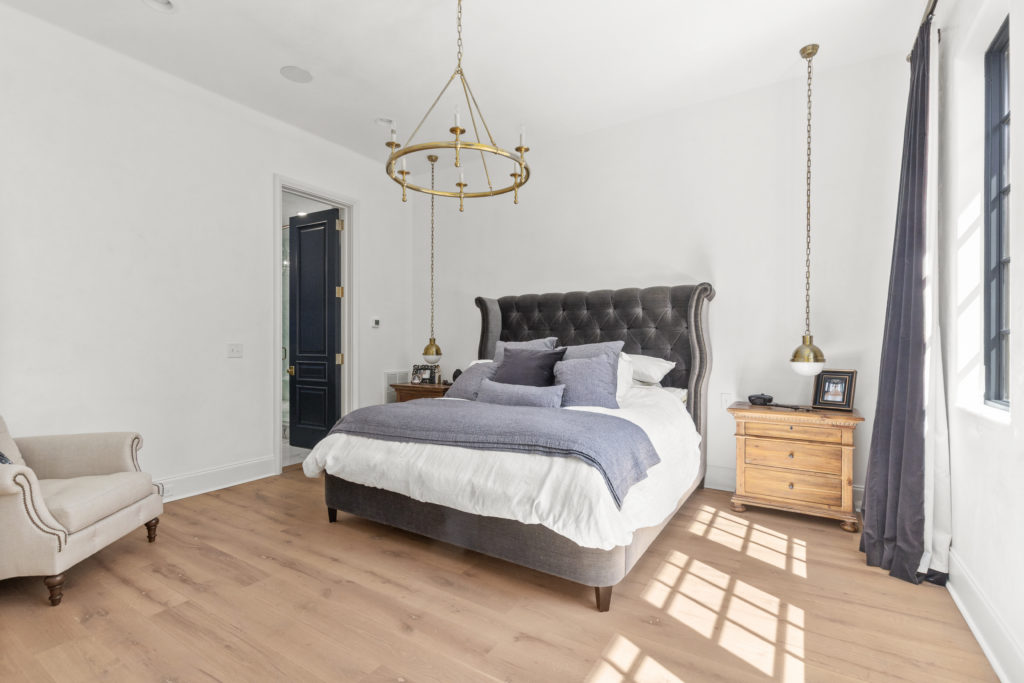
Then there’s the basement which is not to be missed. This space wasn’t an afterthought!
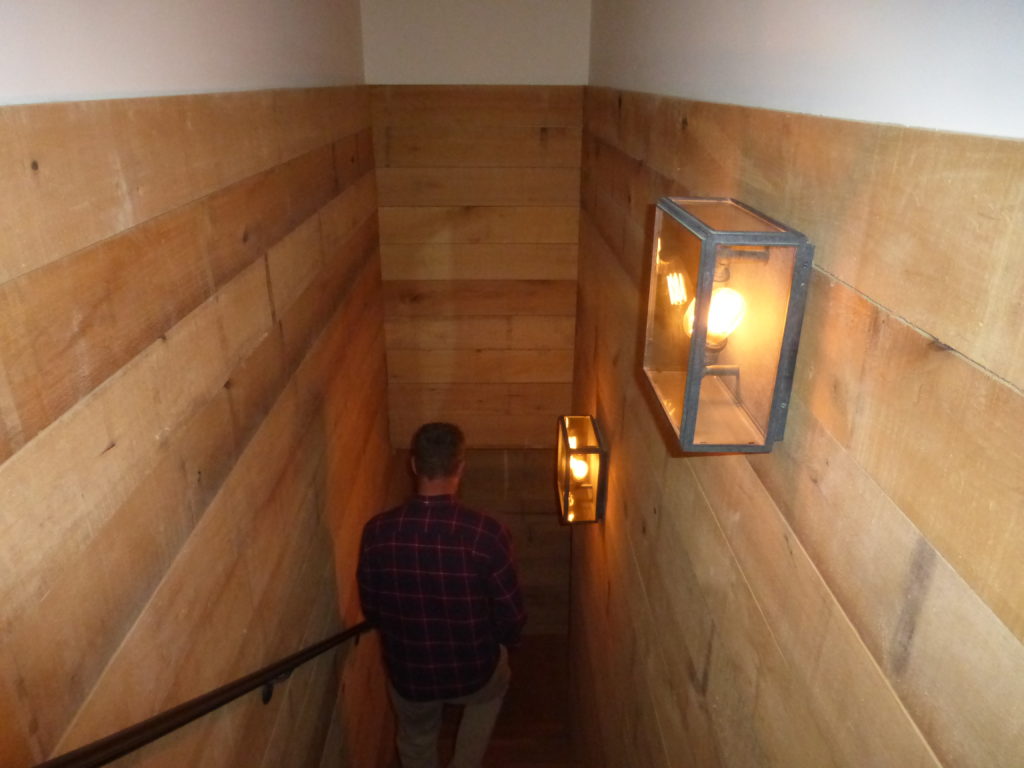
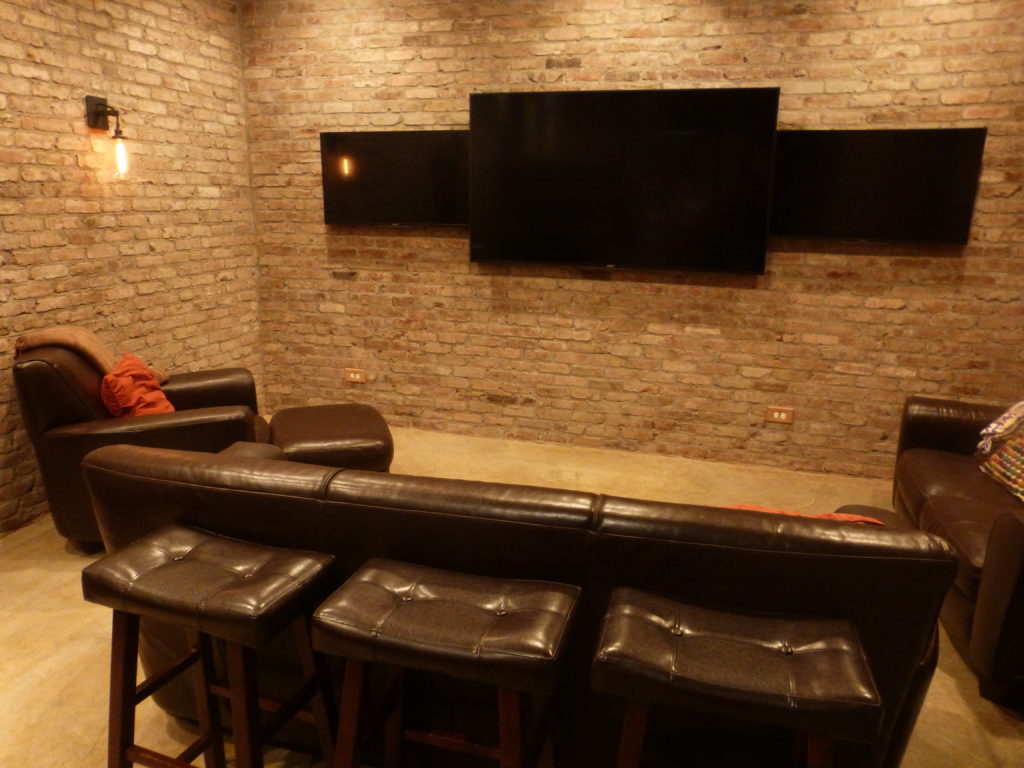
You may call this a man cave. But it’s for anyone who wants to watch a ballgame, movie, or just sneak away to a quiet location. Details weren’t overlooked in the space. Great touches like the brick and wood accents, lighting and even cool old doors and windows from Preservation Station in Nashville. This room would be a perfect wine tasting spot.
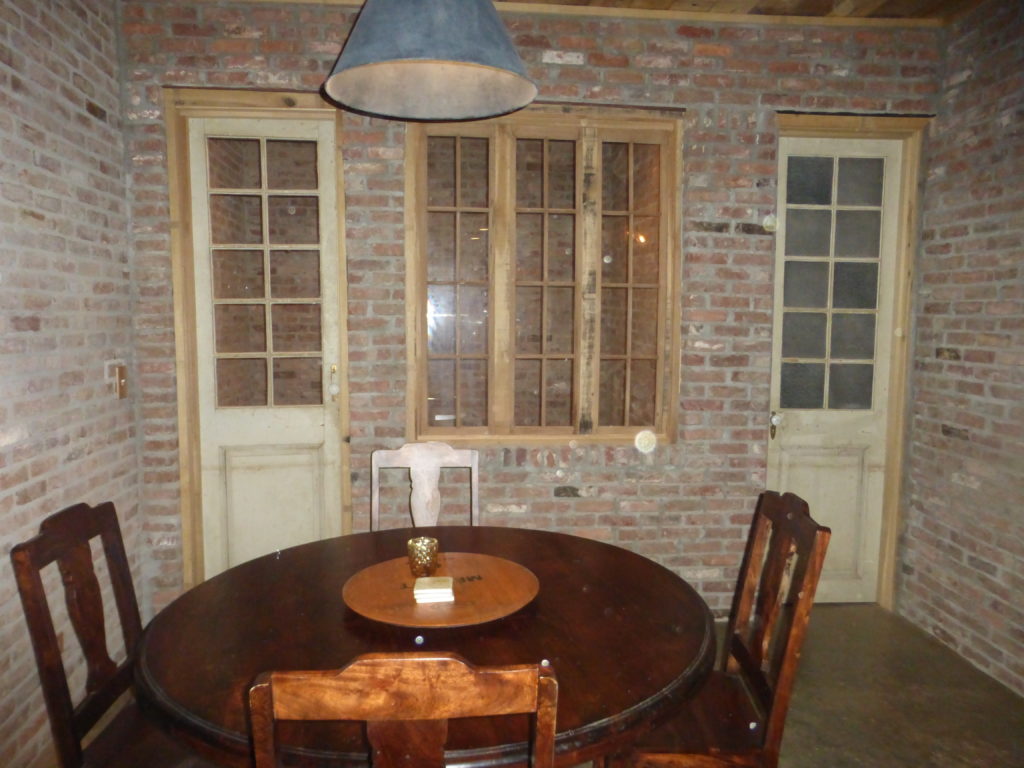
Joel also has a home office that is just steps from the front door, connected by the porte cochere.
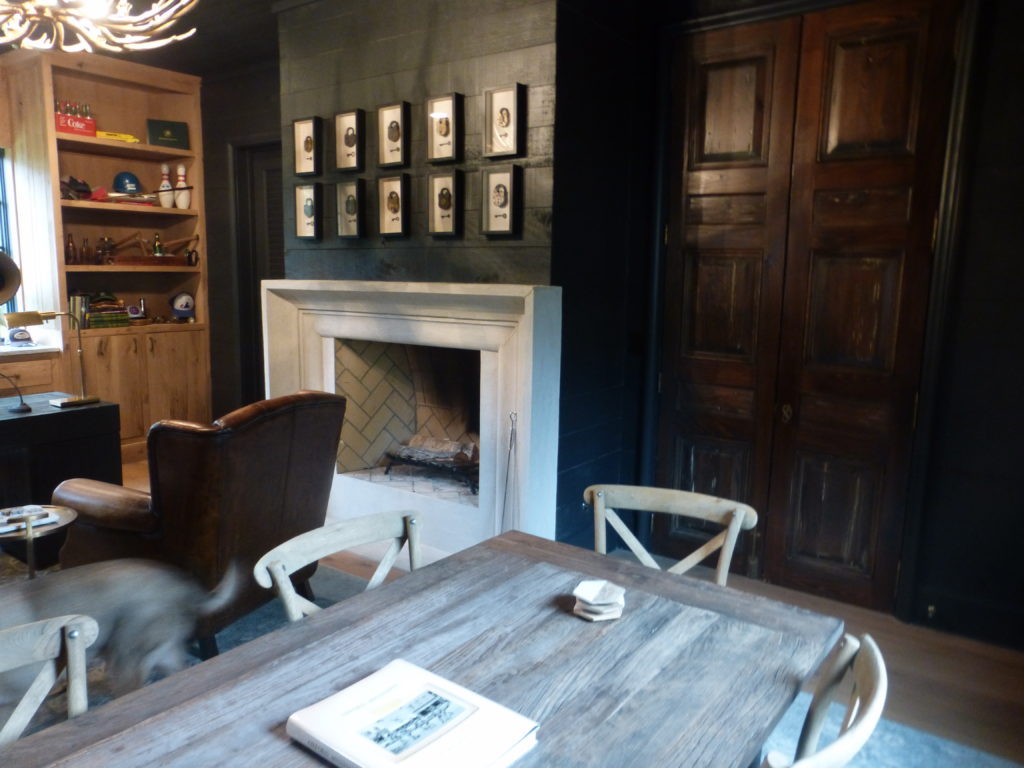
Of course it could be used as a guest house if needed but it suits their purposes as an office with lots of built-ins for storage and shelves to display memorabilia. Again, more wooden walls and dark stain that give it such a warm feeling.
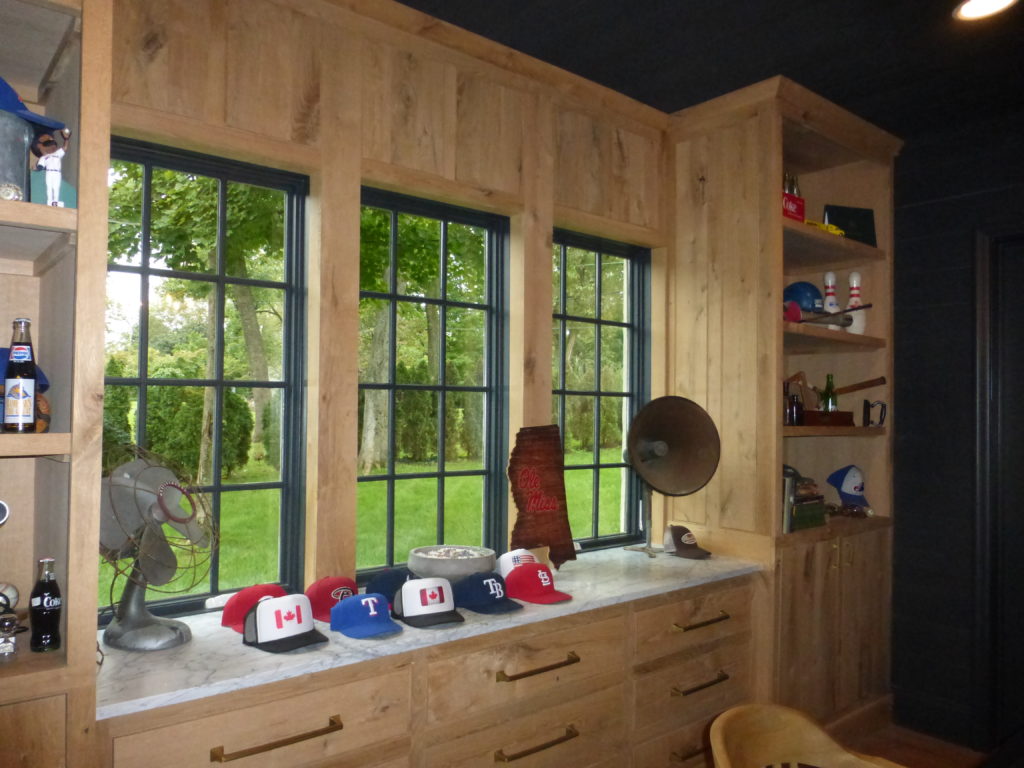
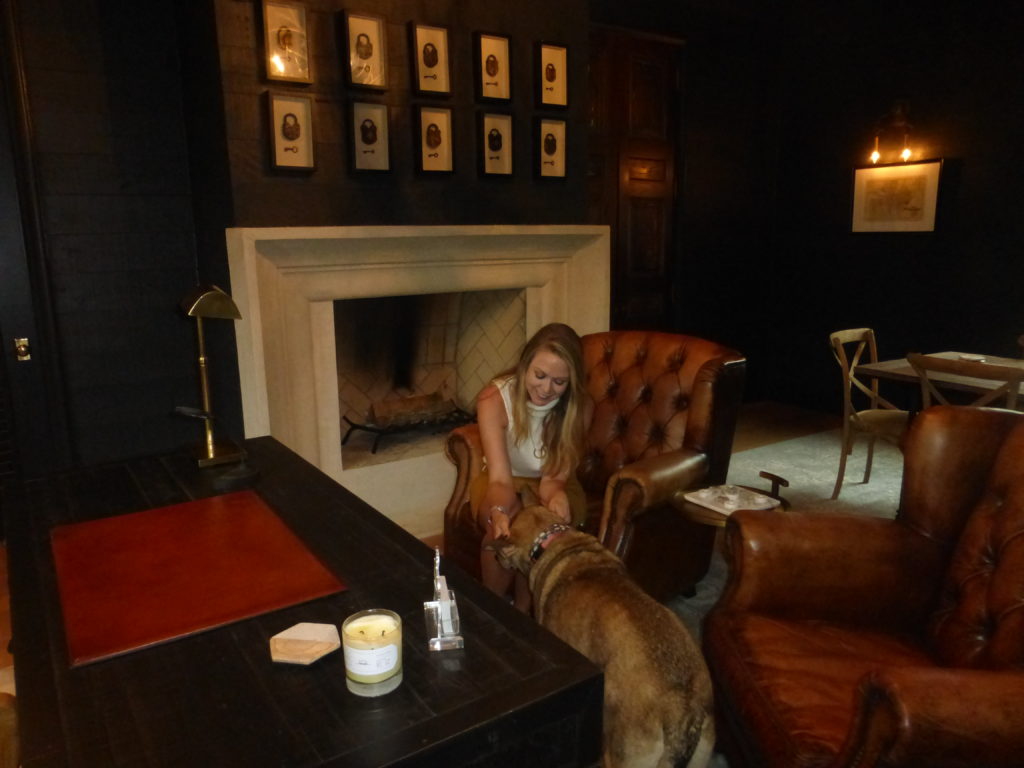
So now you’ve seen this beauty. Hope you’ve gotten some ideas for your own home, whether it’s lighting, stain colors, or some other feature. If you have master bath envy, you’re not alone!!!
Thanks for following Stylish Retreats. This home is on the market. Whitney Musser with Worth Properties is the listing agent; 615-294-5887 or whitneym@worthproperties.com. Also, be sure you’re a subscriber to the blog so you get my monthly enewsletter with resources for the homes I feature along with some other background info that’s not in the regular articles.


No Comments