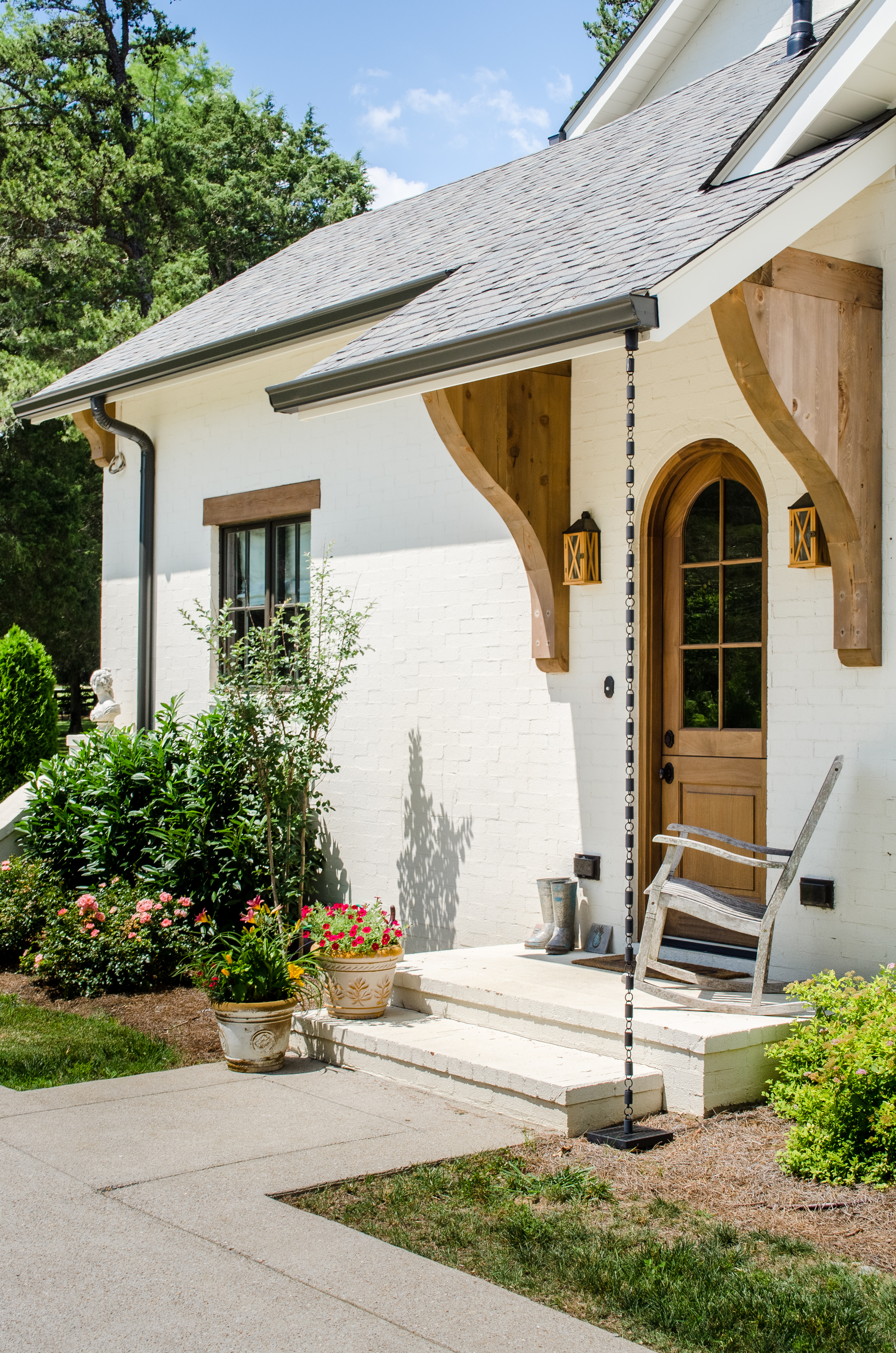
14 May Building our house
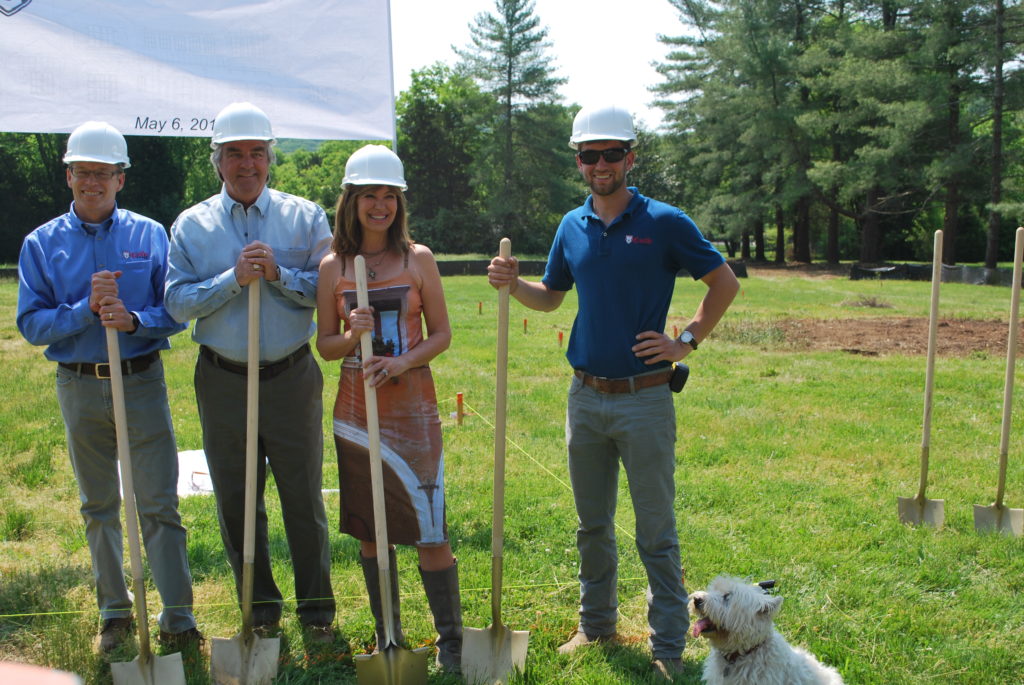
I remember this day like it was yesterday. Groundbreaking for our new house. Almost four years ago to the day in 2015, complete with hard hats, shovels and our best buddy, little Jakie who’s no longer with us. He did live long enough to enjoy the finished house and big yard for several years. This photo shows our builder, Castle Homes owner Alan Looney and project manager at that time, Zach Wegryn. We were so excited to get started!
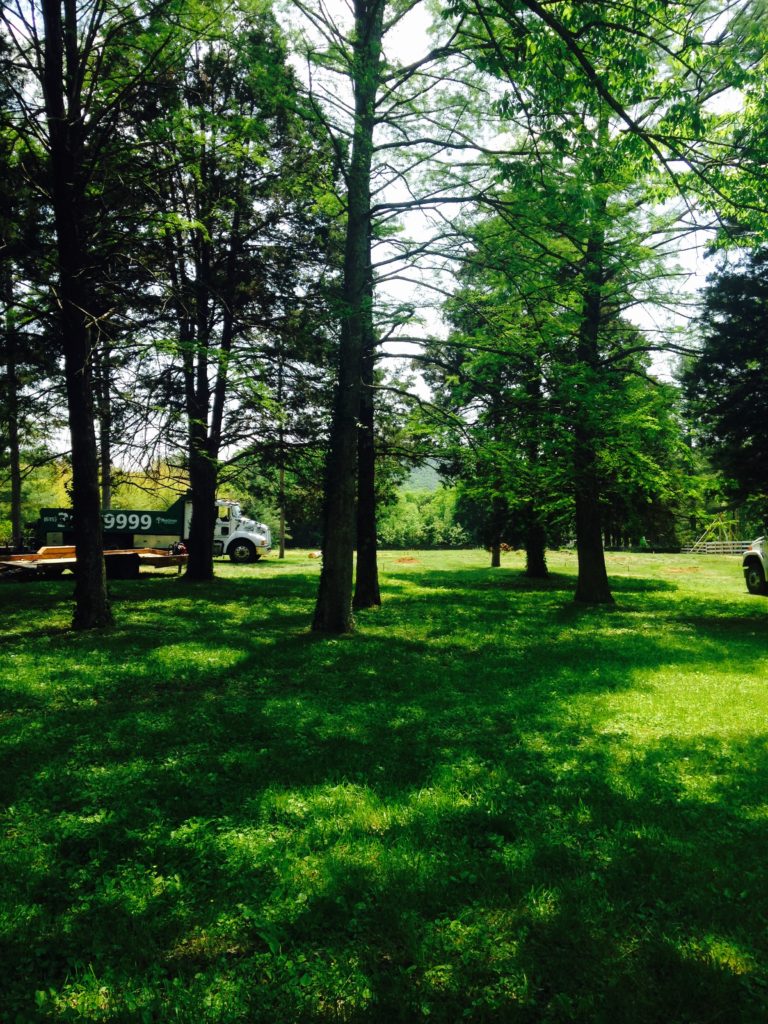
Here’s what the lot looked like just before we got started. It had been empty for years. But what makes this such a great story is that Keith’s sister and her family had owned a beautiful home here years ago. The sad part is that a devastating fire destroyed the home in 2004. Paula and her family decided not to rebuild and sold the lot, then it was sold again, and finally we decided that we wanted to build a home on this beautiful piece of property with so many good memories, before the fire. There are loads of beautiful cedar and pine trees in the front that give some privacy to our house and a very deep back yard.
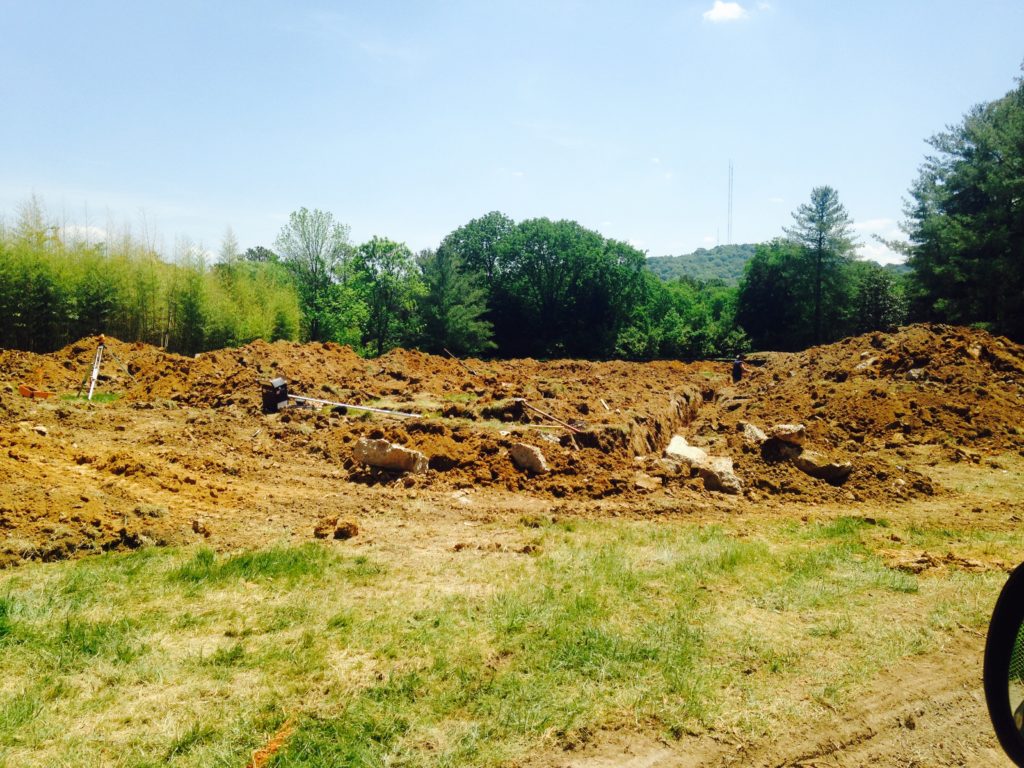
I had no idea how much excavation goes on before a foundation is laid! And the things you uncover while digging! But it was fun to document the process. I won’t bore you with too many photos but tried to select the most interesting in the progression.
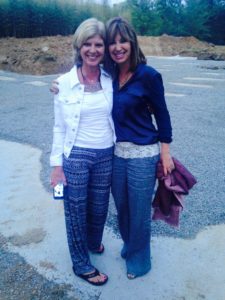
My dear friend from high school, Eva, visited within the first few weeks of preparing the foundation so we took her and her husband for a look. We also made a bet with them on when we would move in and we won!!!
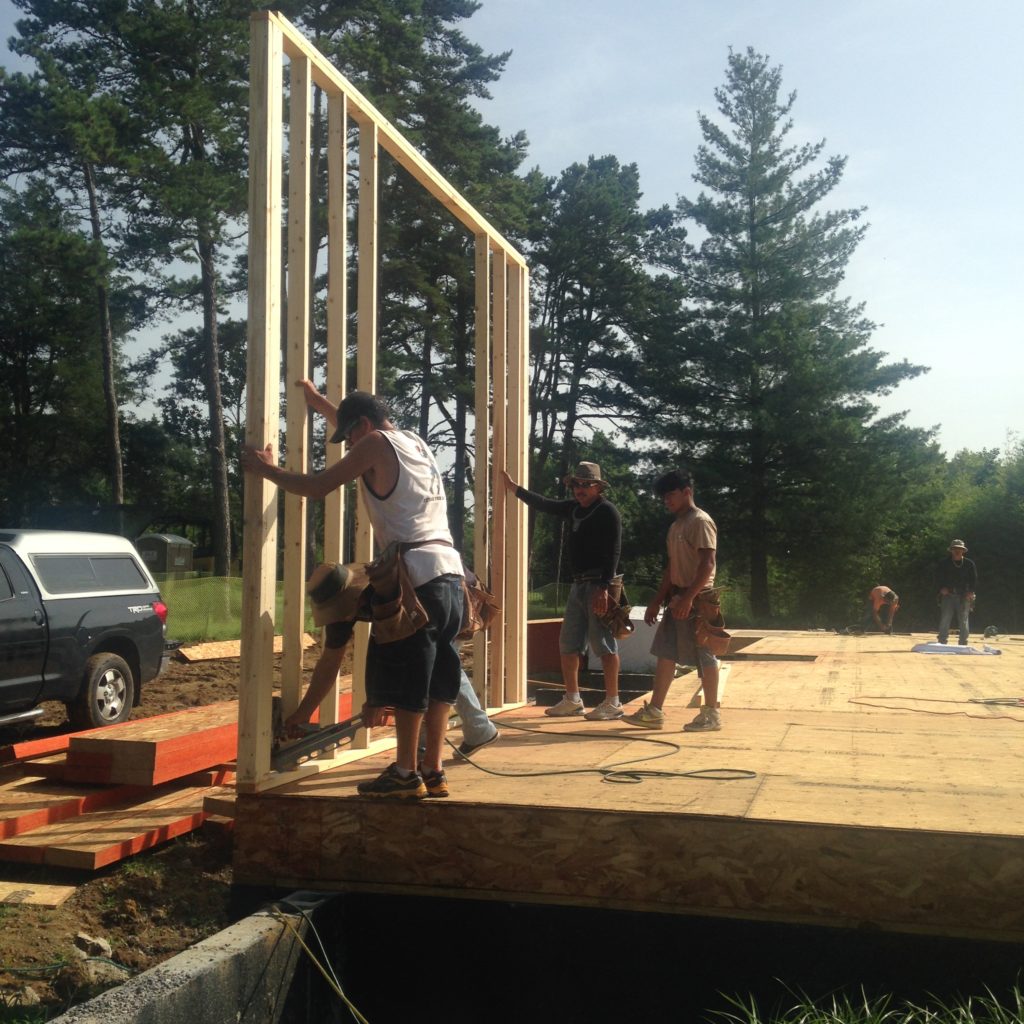
We just happened to be here when they started framing! This wall in my office/laundry room came first. That was a thrill.
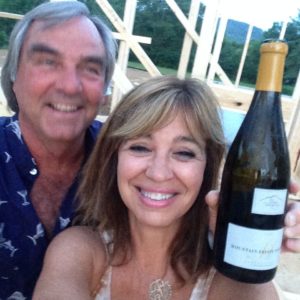
Of course we brought champagne and folding chairs over as soon as we had a place to put them and celebrate our first room being framed! Now I’ll speed up and show you real change.
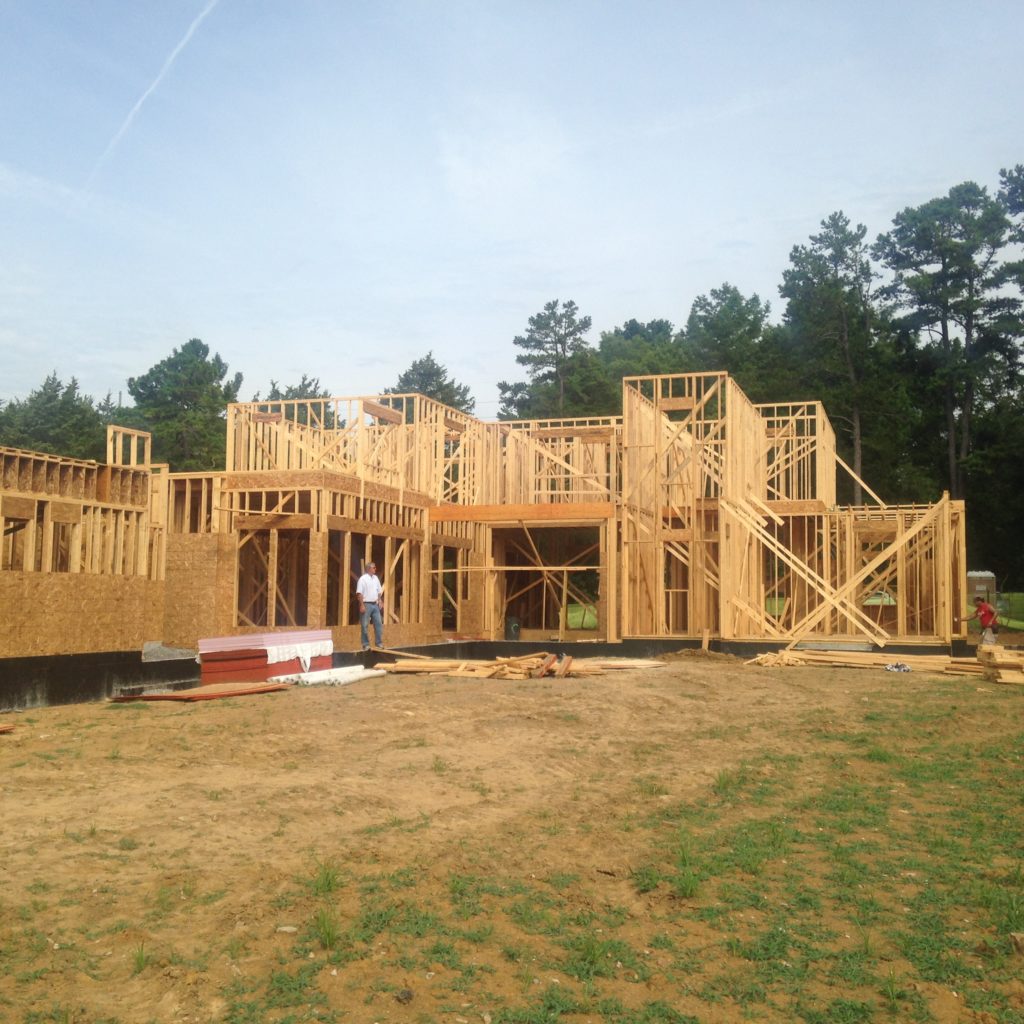
Here’s the view from the back. Our master bedroom is on the right side. The middle section of the house is the foyer. To the left, where Keith is standing is our family room and then upstairs is where our guest bedrooms are located.
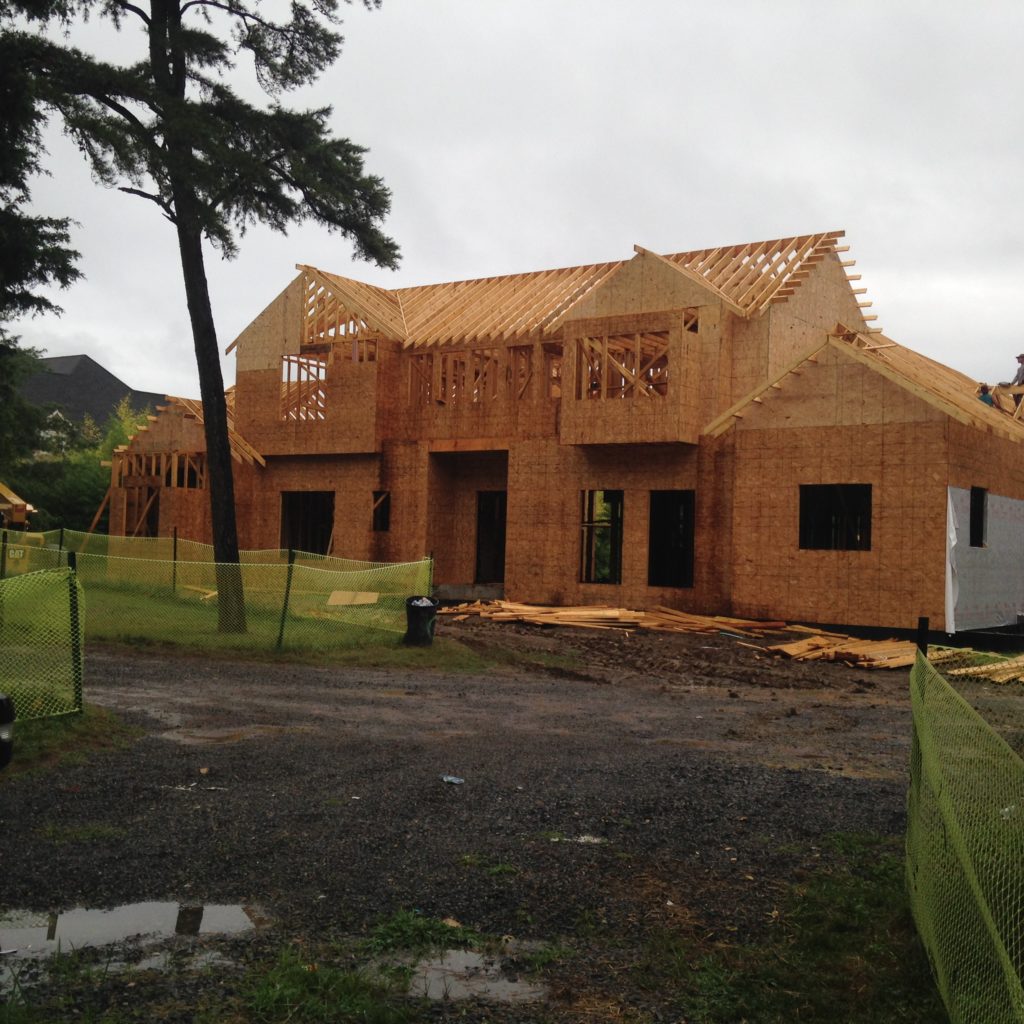
And of course here’s the front. This part of the building process, the framing, and walls going in, seemed to go quickly.
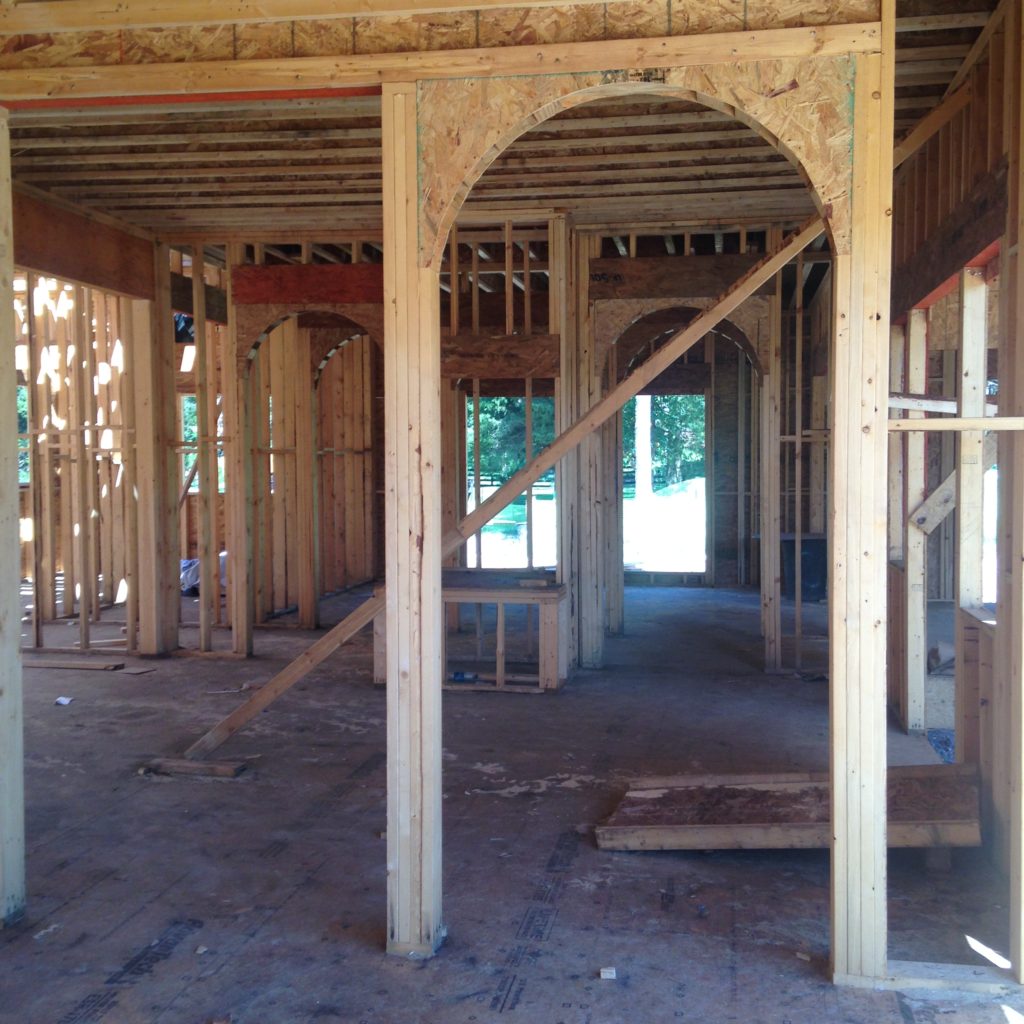
When I really started to get excited was when I saw the arches being formed inside. When you can walk around and feel how the house will flow and visualize your rooms is when it comes to life.
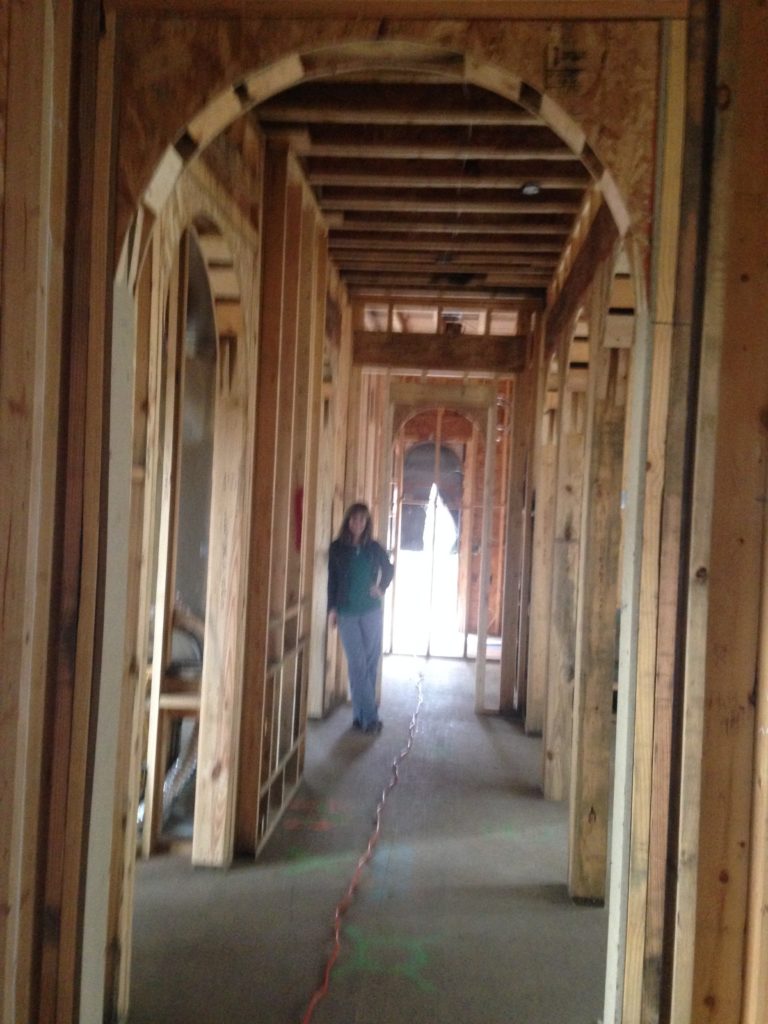
This one’s blurry but you can see the space which is now our hallway that goes from one side of the house to the other.
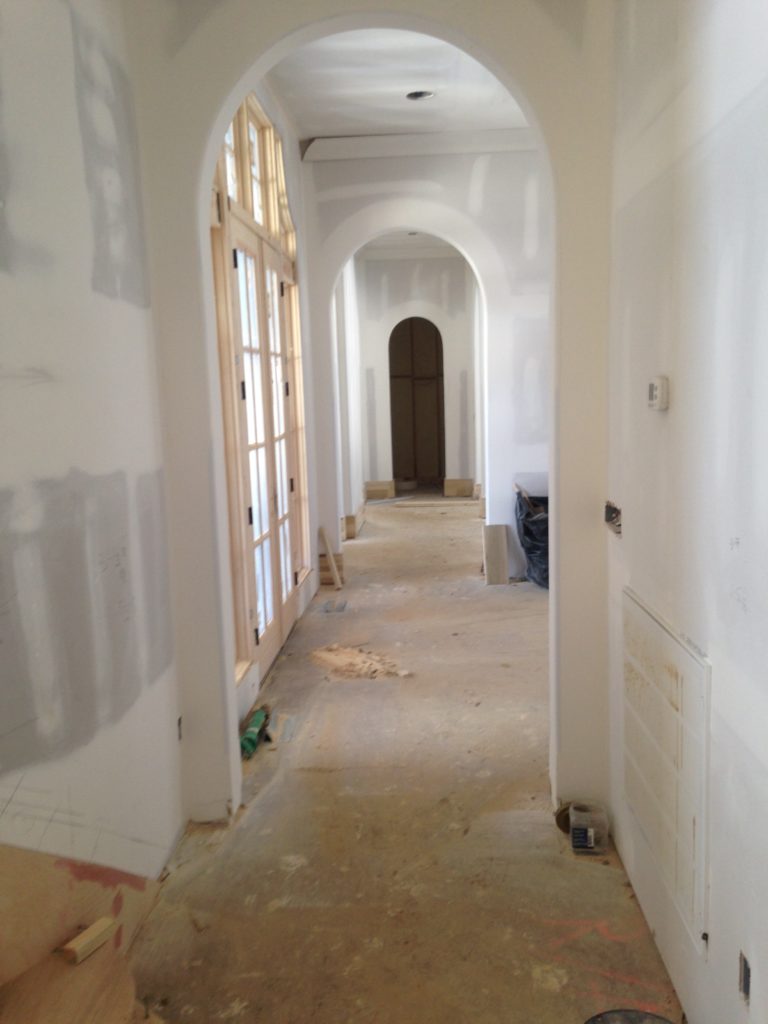
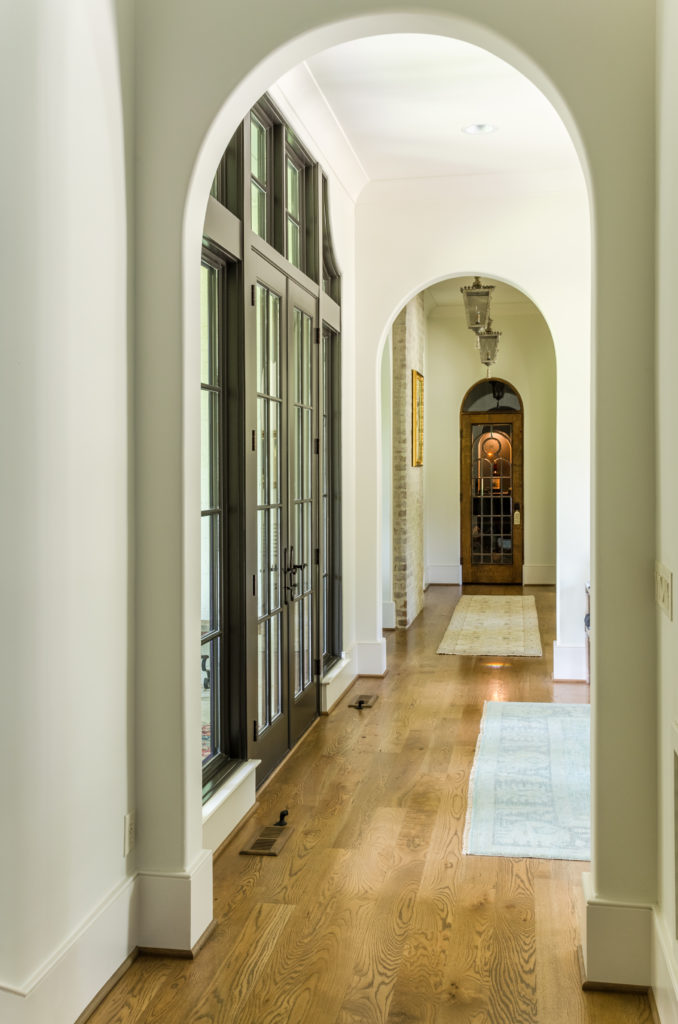
Here’s the view looking towards our small wine room. Things like the antique door we found at a store in Nashville, and the cool lanterns are the finishing touches that really give the house the look we wanted. (I’ll share sources in my enewsletter that goes out to subscribers)
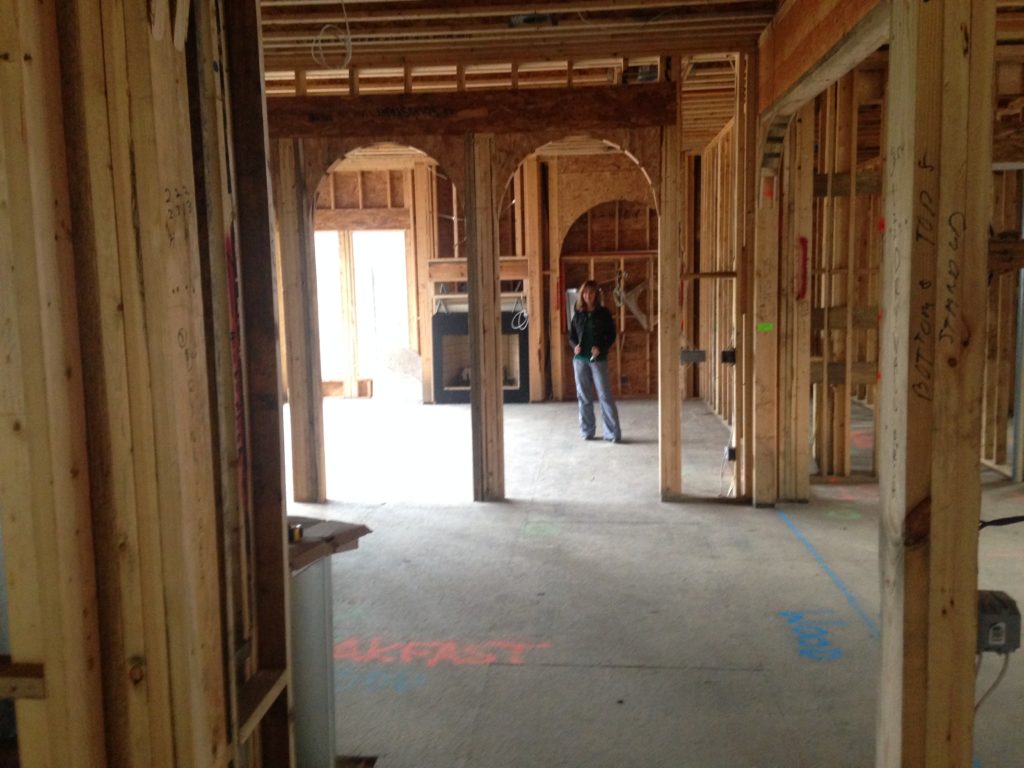
Here’s a shot looking from the hallway through the breakfast room into our family room. You can see the arched niche behind me where the television will eventually sit.
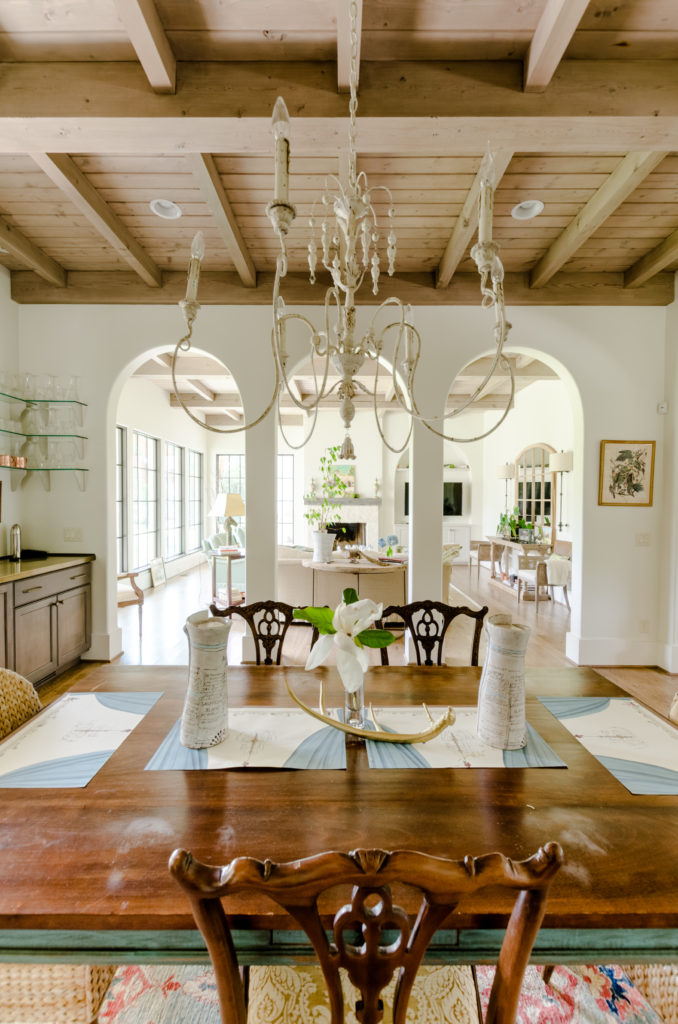
Some of the furniture has changed since this photo was taken but you get a feel for the space. We really live in these rooms off the kitchen. The wall of windows in the den give us fantastic light and a view of our back yard.
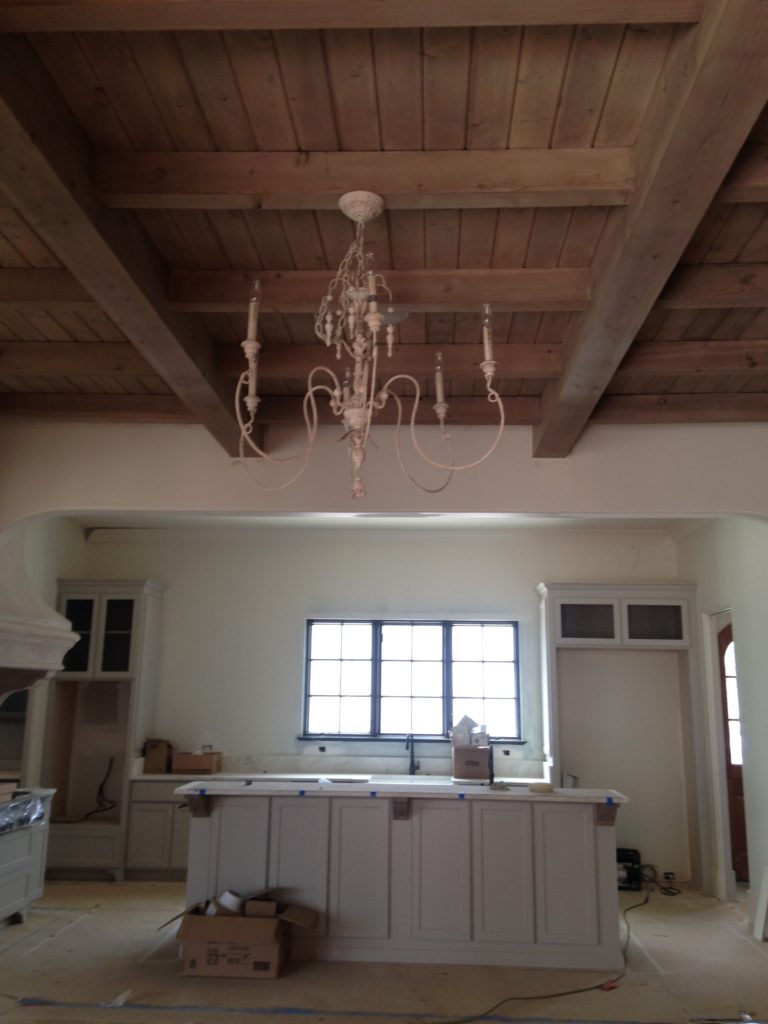
This gives you an idea of the kitchen design, before the open shelves, light fixtures and appliances were all installed. This kitchen has already served us well, with great space for big gatherings and there have been a few!!!
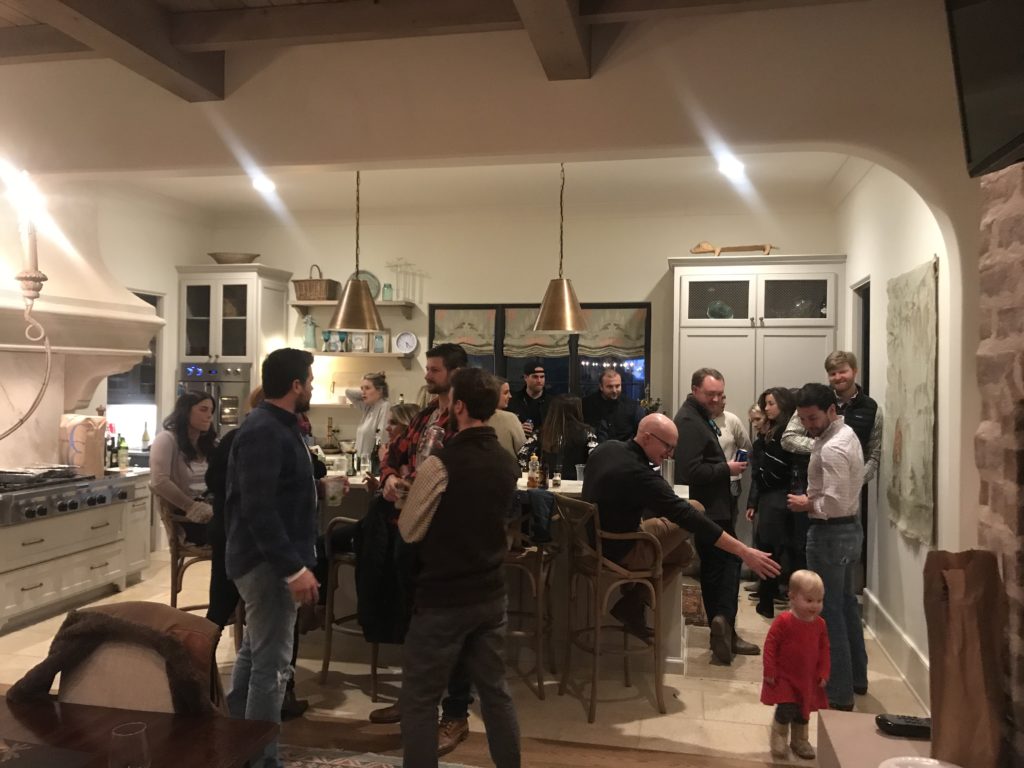
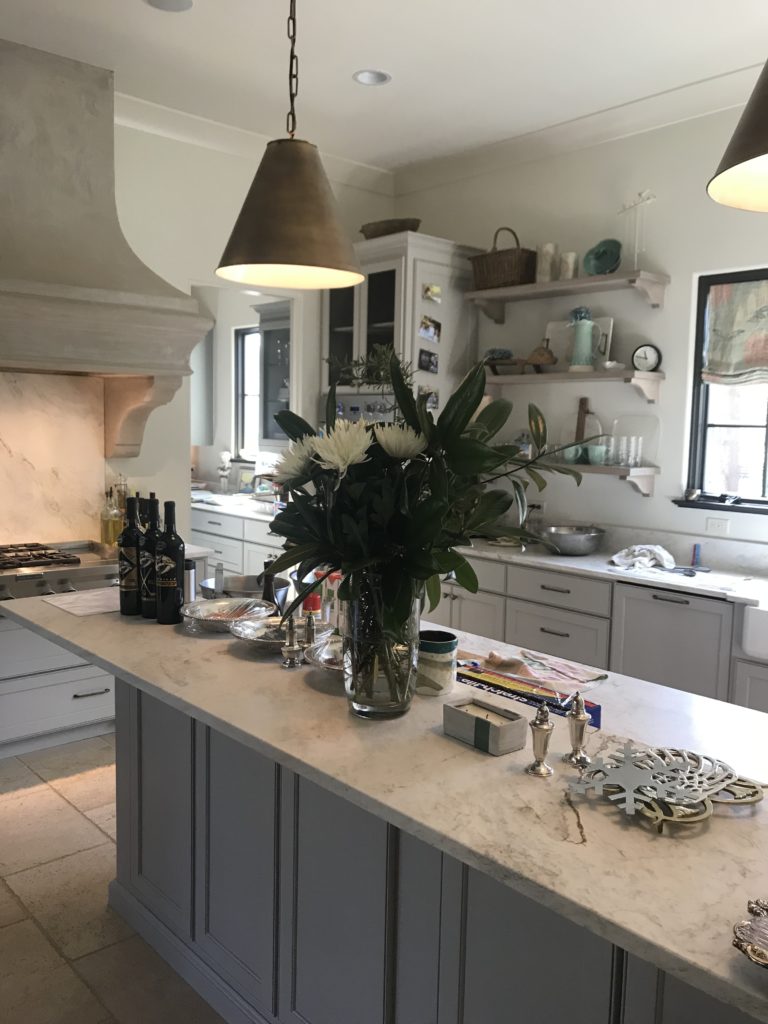
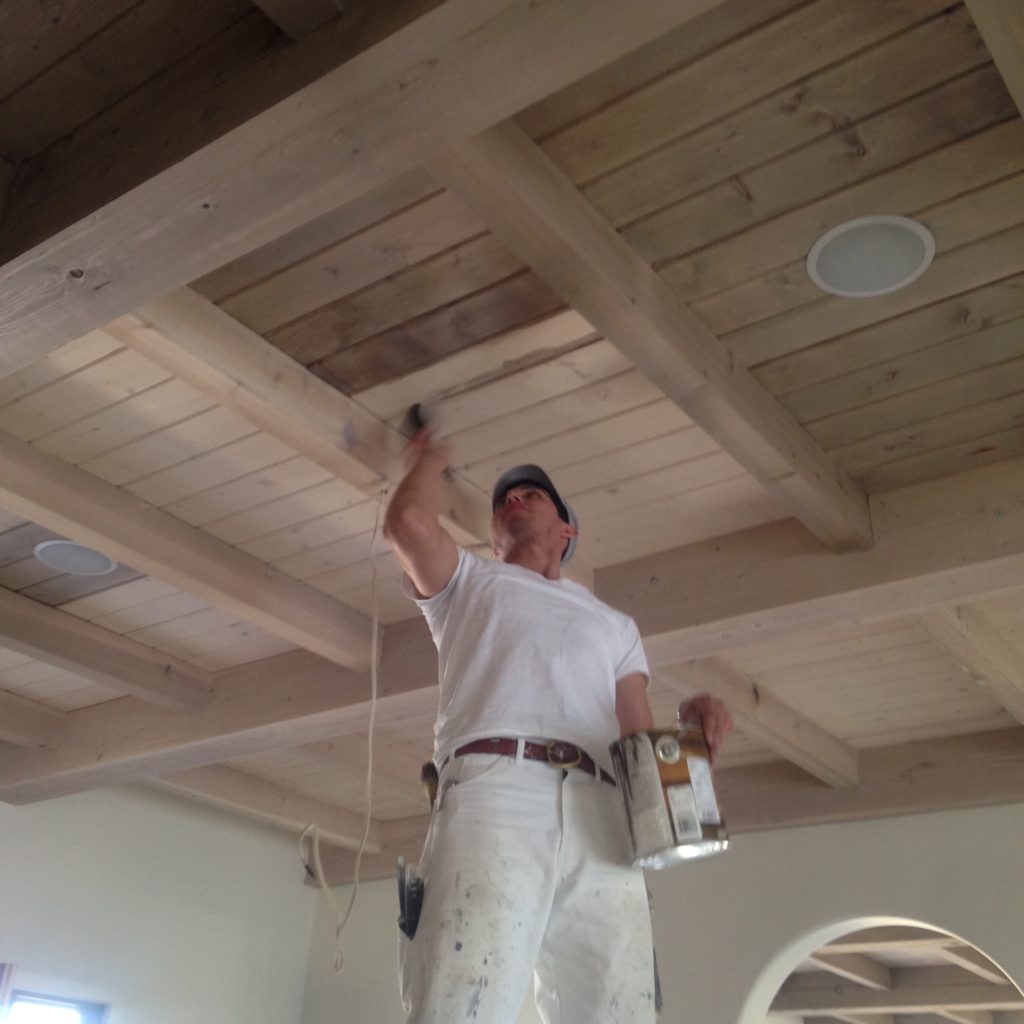
Here’s one of our painters putting the stain on our ceiling. We played with several colors ’til we got the look we wanted. I love how they turned out. I really wanted them to look aged and have the feel of an old European country house.
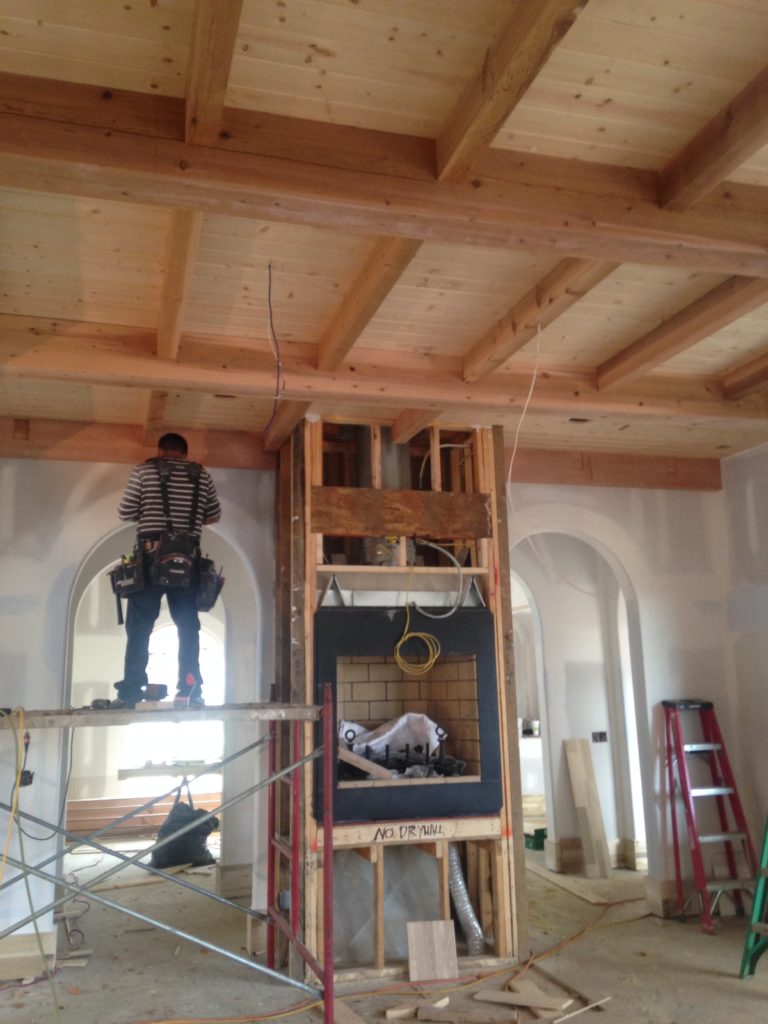
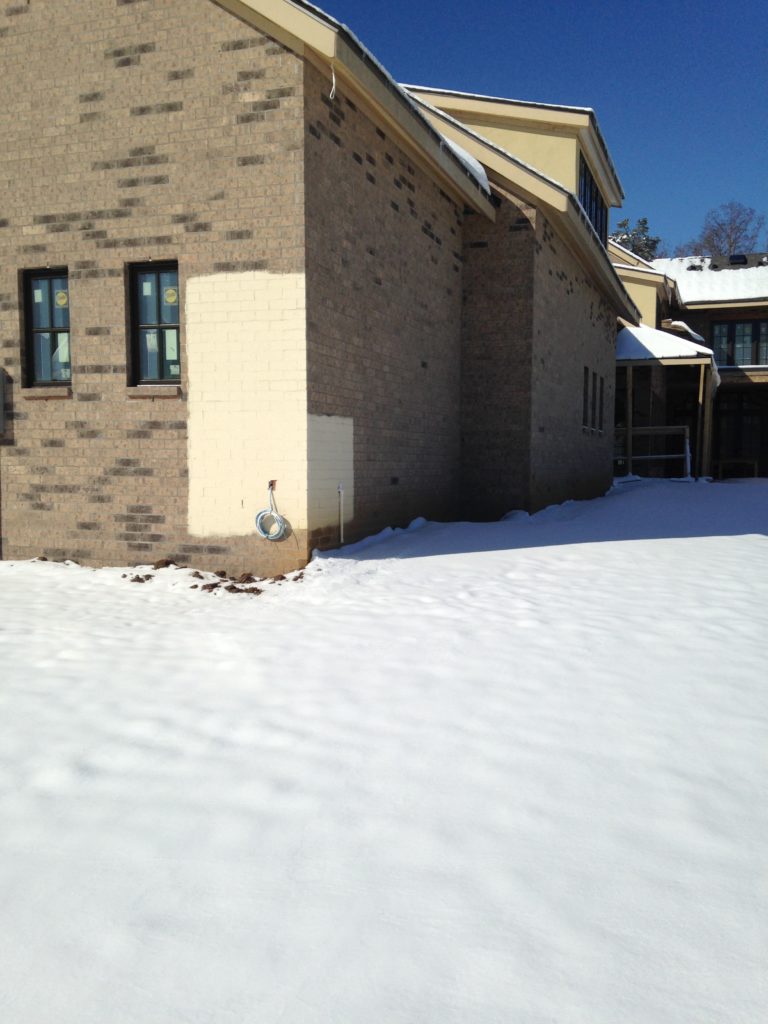
These were the hardest decisions. Stains and paint colors. We also decided to go with painted brick on the exterior instead of stucco for several reasons. But we wanted a textured, stucco look so we opted for a product that you use with paint to achieve more of that style. I had a fit looking at this brick until it was painted!!!
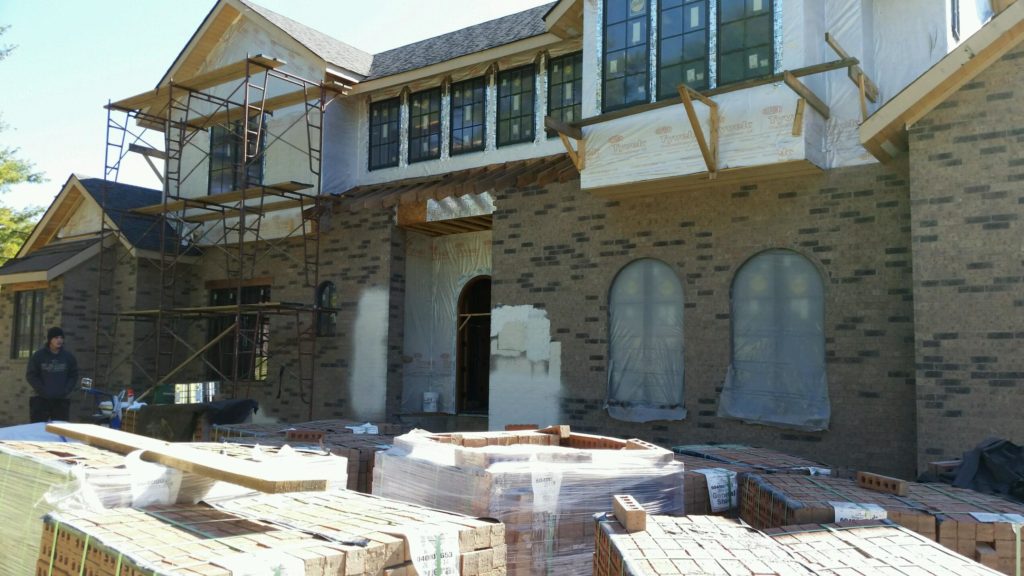
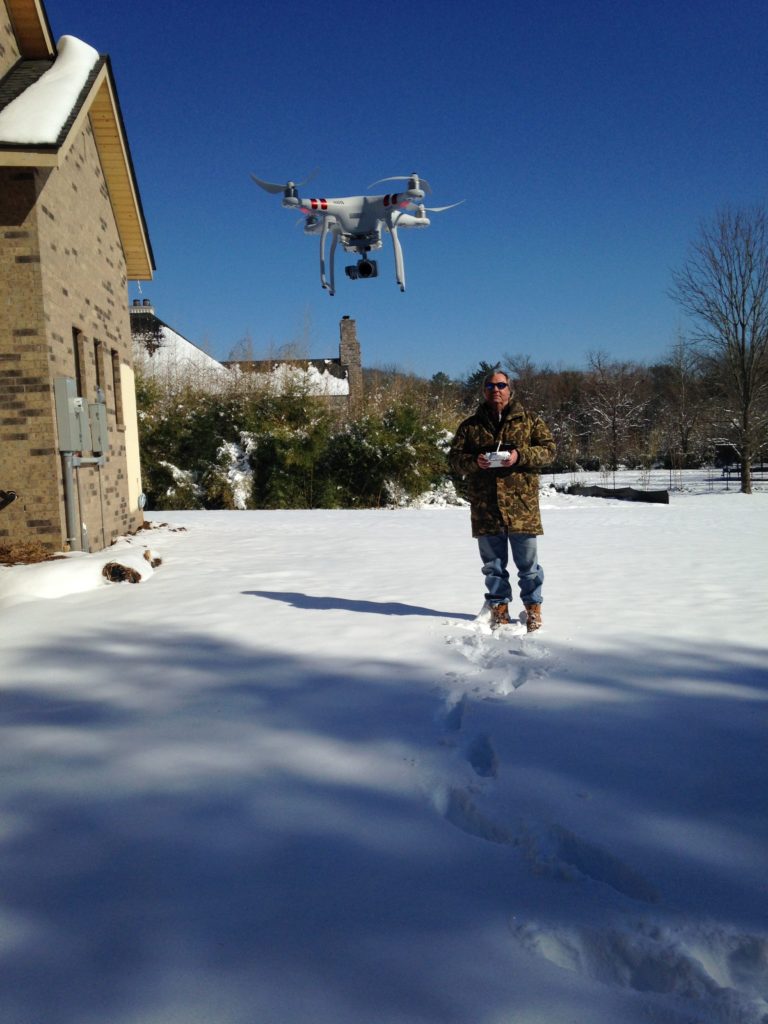
Of course Keith had fun monitoring progress with his drone!!! I remember this day because of the snow and the bright blue skies. We really had fun building this house of ours.
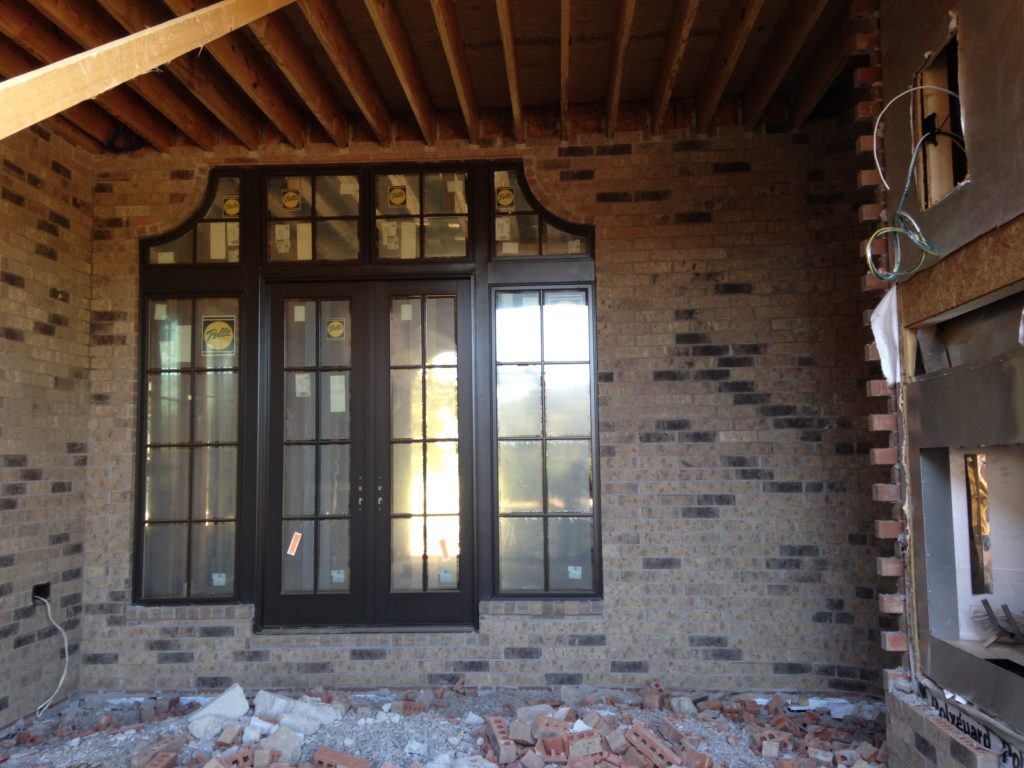
Here’s what became our covered porch off the foyer. We hang out here all the time.
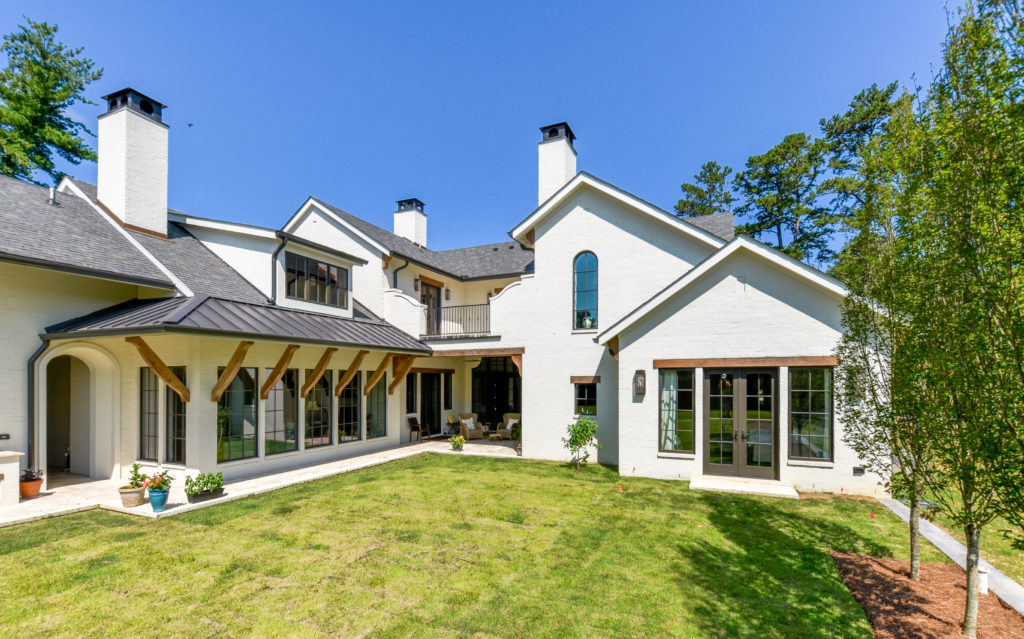
The two places we hang out the most are the covered porch in back and the tiny side porch we call the “friend’s entrance!” The dutch door is one of my absolute favorite features.
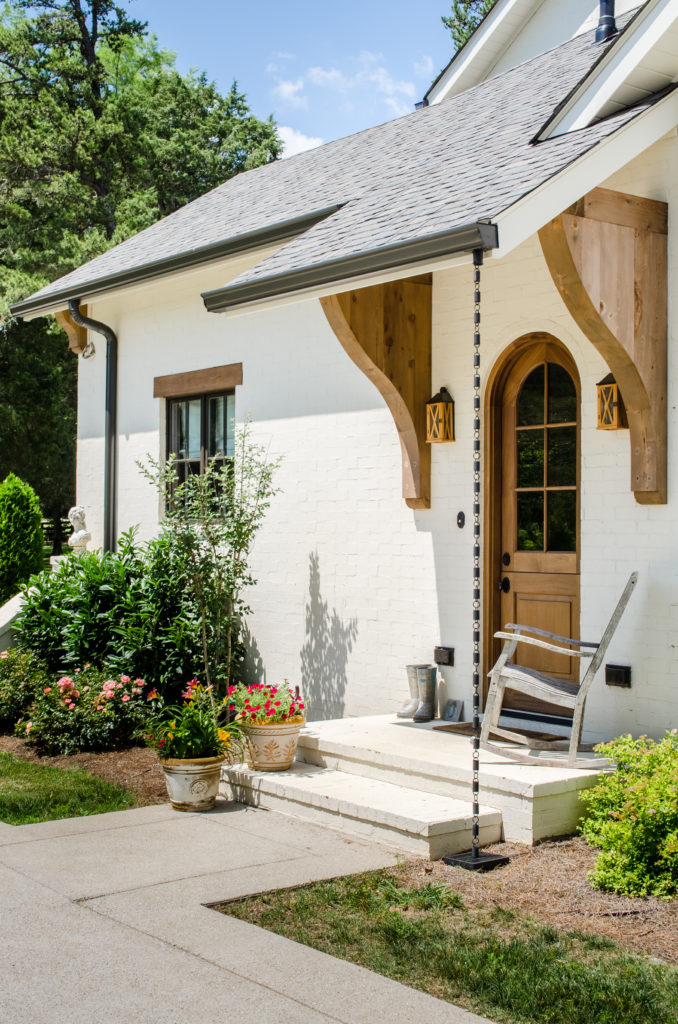
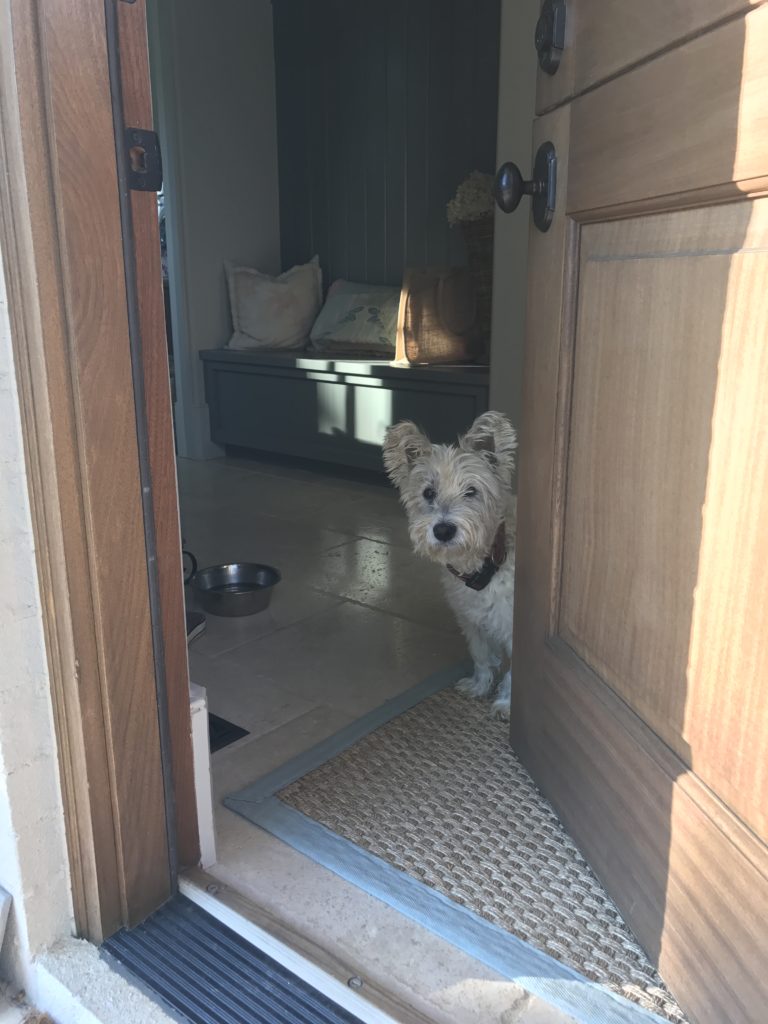
So three years later I can say our home is everything I’d hoped it would be, except a little larger than we originally wanted but we’re loving it more and more each day. We waited a long, long time to take the plunge and build. There are sooooo many decisions to make but if you find the right architect and builder, the journey will be worth it.
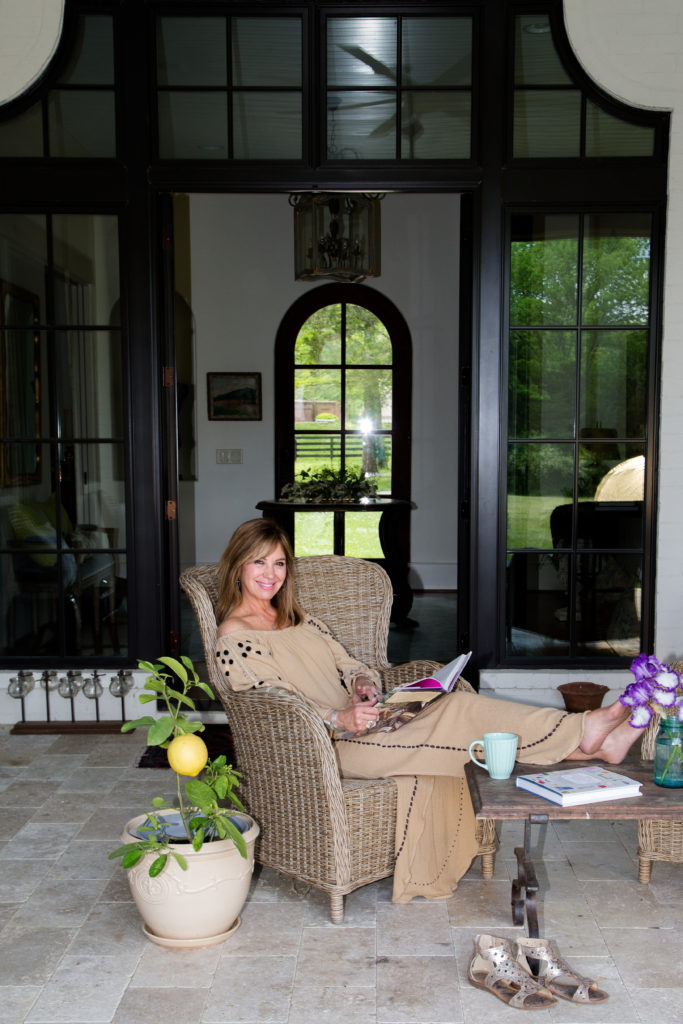
Photo credit: Amy Polston Photography
Thanks so much to architect C. Kevin Coffey, builder Castle Homes, and Castle Homes designer Joy Huber for their work and ideas along the way. They are all still friends of ours!


proxy list
Posted at 12:04h, 19 MayHi there,I check your new stuff named “Stylish Retreats | Building our house” on a regular basis.Your story-telling style is awesome, keep doing what you’re doing! And you can look our website about proxy list.
Eva M Nourse
Posted at 06:16h, 16 MayAmy, I LOVE this one!!! It really shows all you and Keith envisioned for your great house (plus you mentioned me!!!) What a great photo of you at the end of the story….you should get it framed! Keep writing!!!
Bell Newton
Posted at 06:02h, 16 MayI remember this exciting time. Your passion, vision and talent have made this one of Nashville’s most beautiful homes. Love your blog!
Carol Reynolds
Posted at 06:52h, 15 MayI think you and I share our “love affair “ with our homes! So loved seeing yours- love your attention to details!!!!
Angela Graham
Posted at 03:46h, 15 MayLove the house but the people that live inside it , well I just don’t know what to say about them, hahaha
Sharon Boyd
Posted at 08:31h, 14 MayAmy, may I ask what interior paint colors you used? Thank you.
Amy Marsalis
Posted at 07:33h, 16 MayHi Sharon! The entire downstairs is painted Soft Chamois, a Sherwin Williams color. It’s a warm white. Thanks for reading the blog!!!
Sharon Boyd
Posted at 07:13h, 17 MayThank you Amy, I appreciate you responding. It’s beautiful. . . love your blog!
Sharon Boyd
Posted at 07:15h, 14 MayThank you for sharing your beautiful home, it is so warm and inviting. Love your attention to detail. You should be an interior designer!
Michelle Nowell
Posted at 06:20h, 14 MayYour home is stunning. The details of the arches and wood work are outstanding. I love the back porch door and windows.
Dana Oman
Posted at 06:14h, 14 MayIt is an amazing house that is as warm and welcoming as you and Keith are!