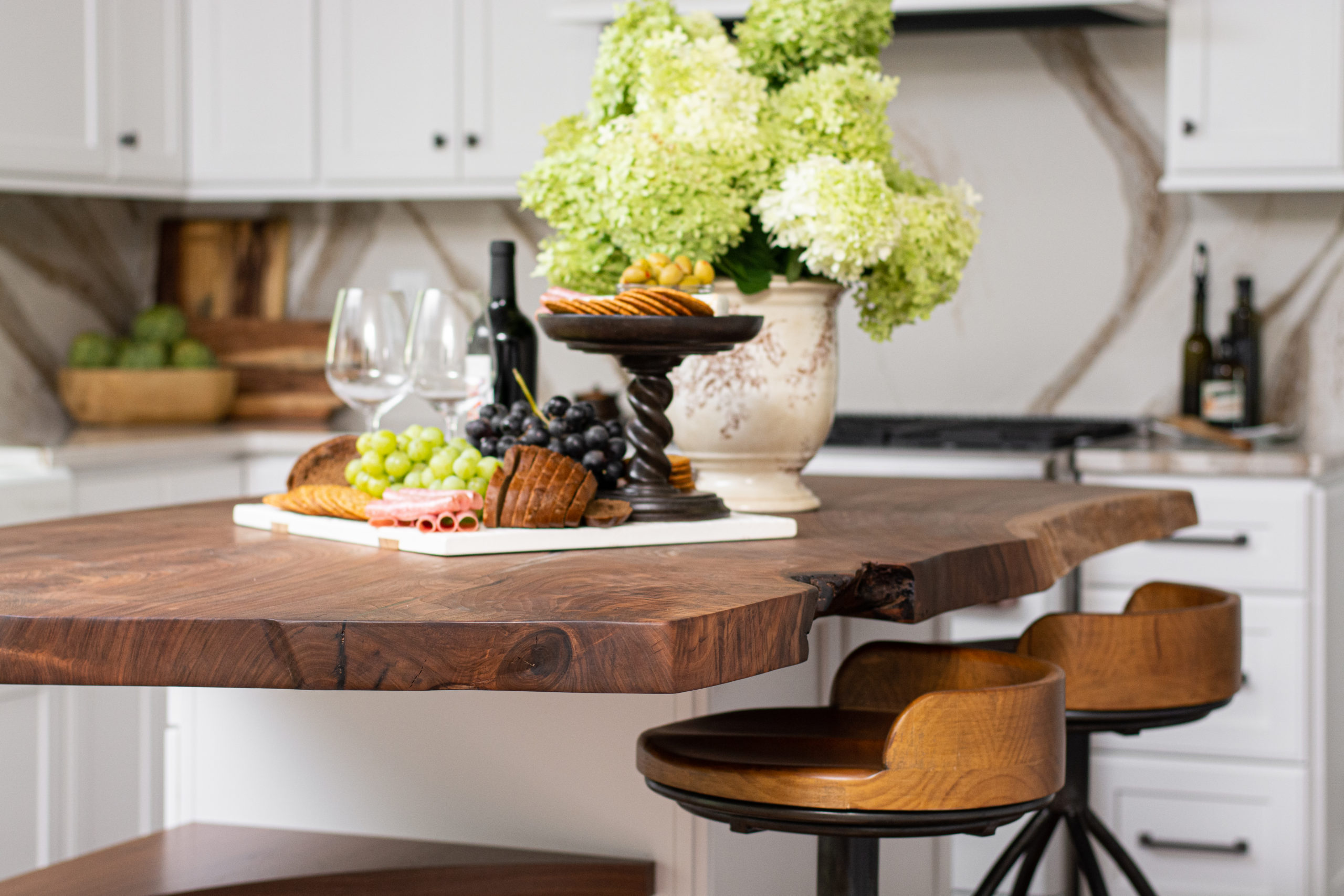
31 Jan Where we live
We all know the kitchen is the heart of the home, and when making changes to your home, updating the kitchen and bathrooms is where you get a good return when and if you sell your house, plus you get to enjoy the space in the meantime. Enter the Richardsons and their kitchen of old, or should I say yesterday. A very nice efficient space and nothing wrong with it, but a bit dated, with popcorn ceilings, and shorter cabinets. Their designer called it a Basset Hall gold kitchen.
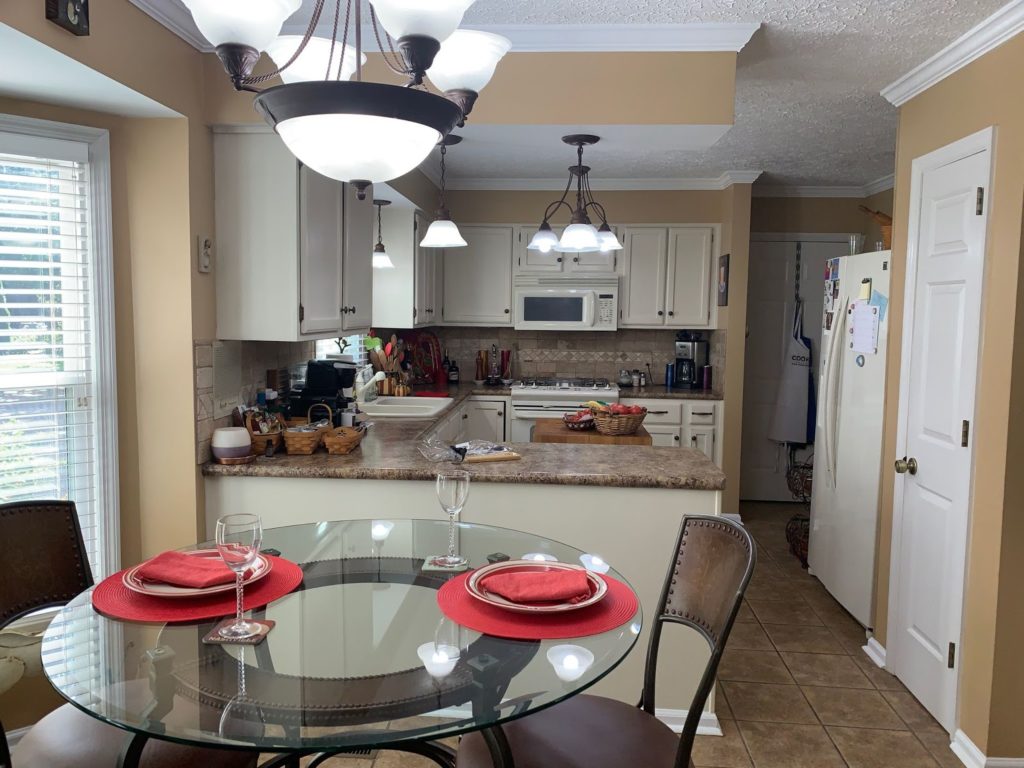
Scott and Arby Richardson love to entertain and wanted more room and a center island in the space so Scott started researching designers and found Elizabeth Scruggs, who is actually a contractor and designer who started Superior Construction and Design in Lebanon, Tennessee. She and her senior designer Lenneke Driskill went to work and look at the finished product!
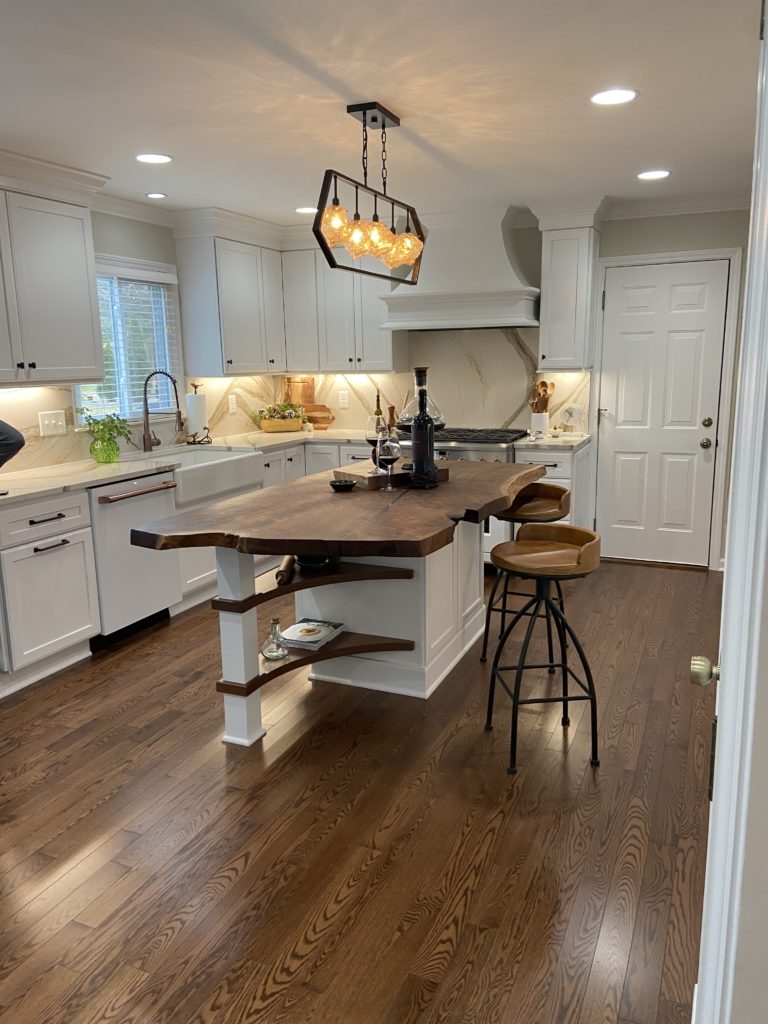
Not only did the couple gain three feet of space, but they got their island, better lighting, new appliances, quartz counters, and oh so much more!!! They gained the square feet by knocking out a wall and taking the three feet from their dining room which was a big job involving a new steel support beam, but it worked! That gave them the space for the island, plus a coffee bar and more storage on the new wall.
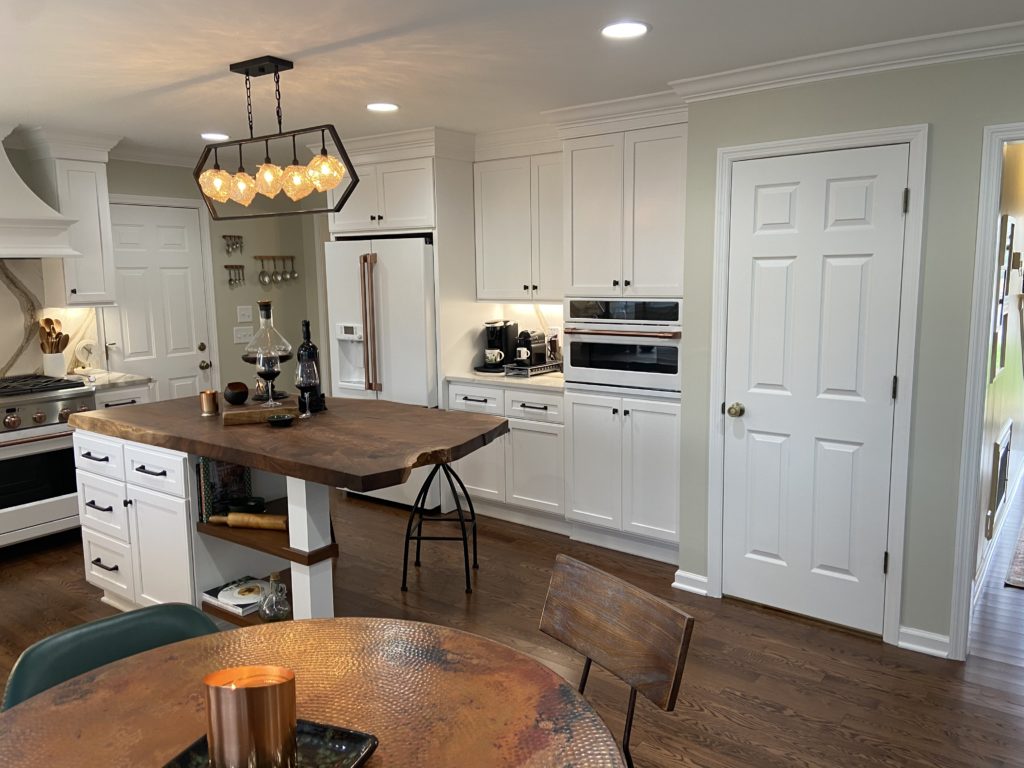
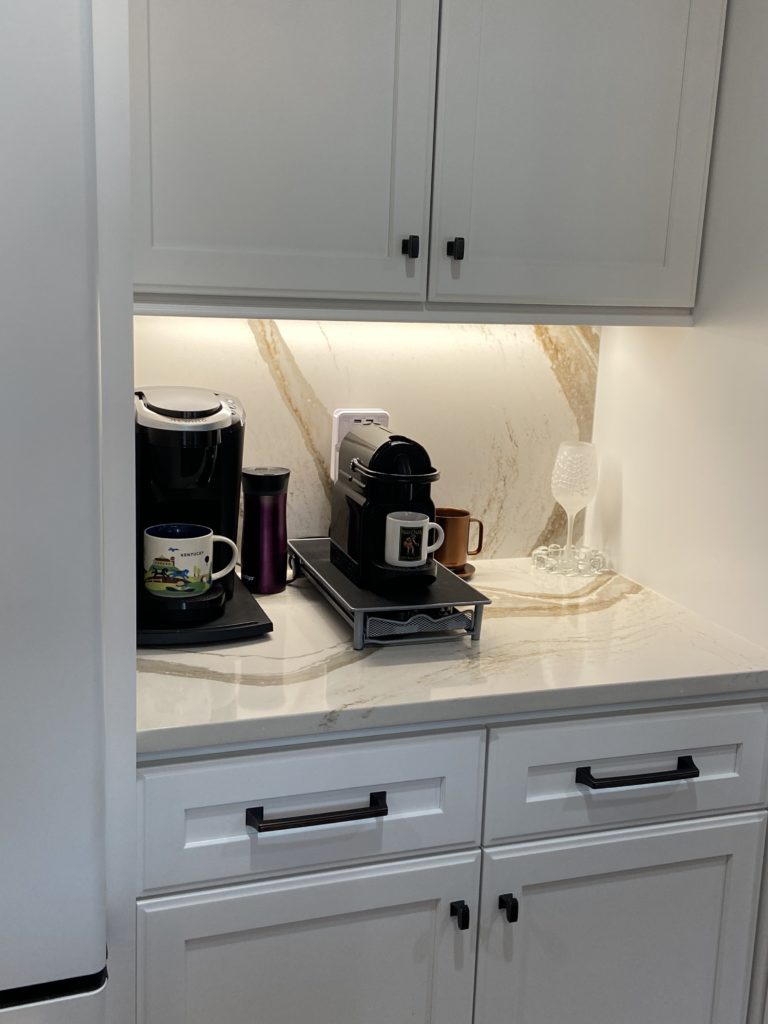
Elizabeth decided to take the cabinets all the way to the ceiling to make the room feel taller and brighter. Of course they said so long to the popcorn ceiling and removed the lighting soffit painted in gold above the cabinets.
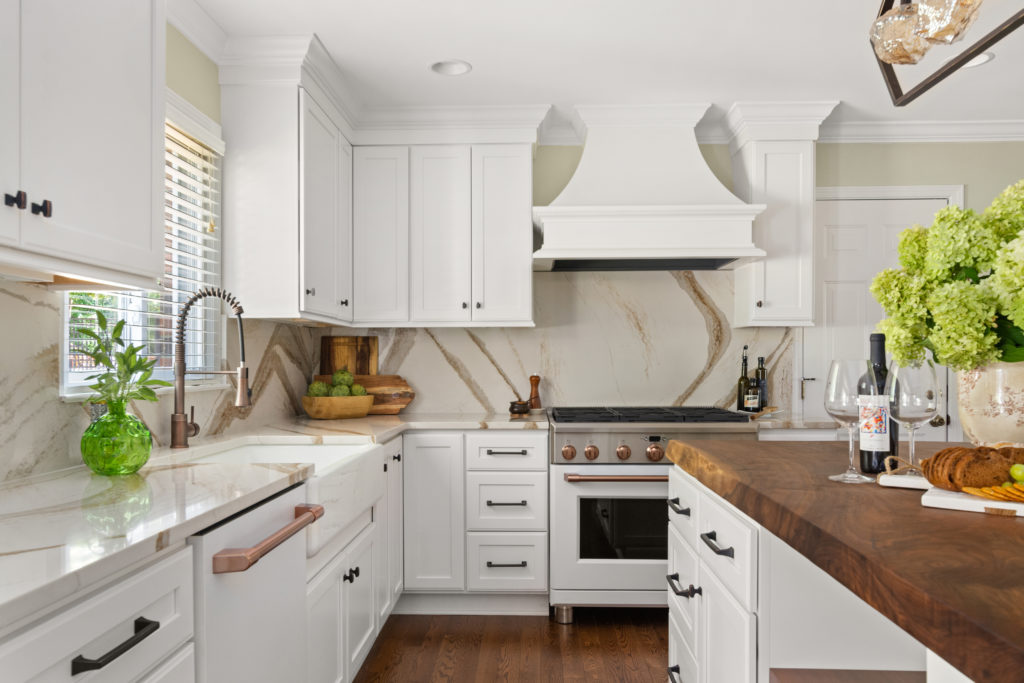
There are a number of highlights in here, but my eye goes straight to the gorgeous Cambria quartz backsplash, counters and that amazing walnut, live edge island so I’ll show you a few close ups!
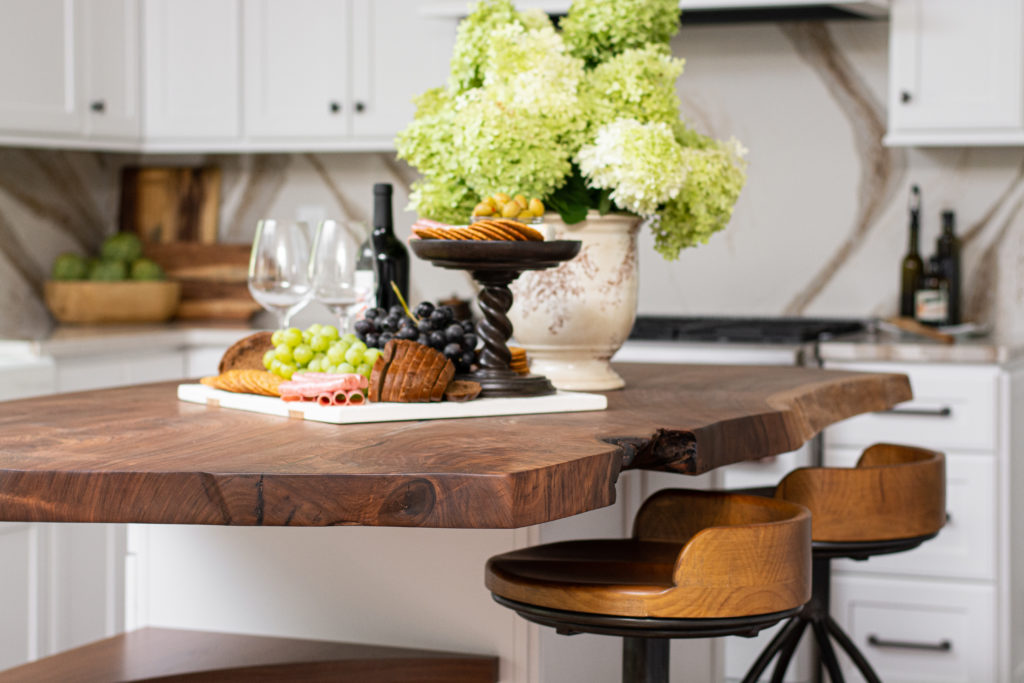
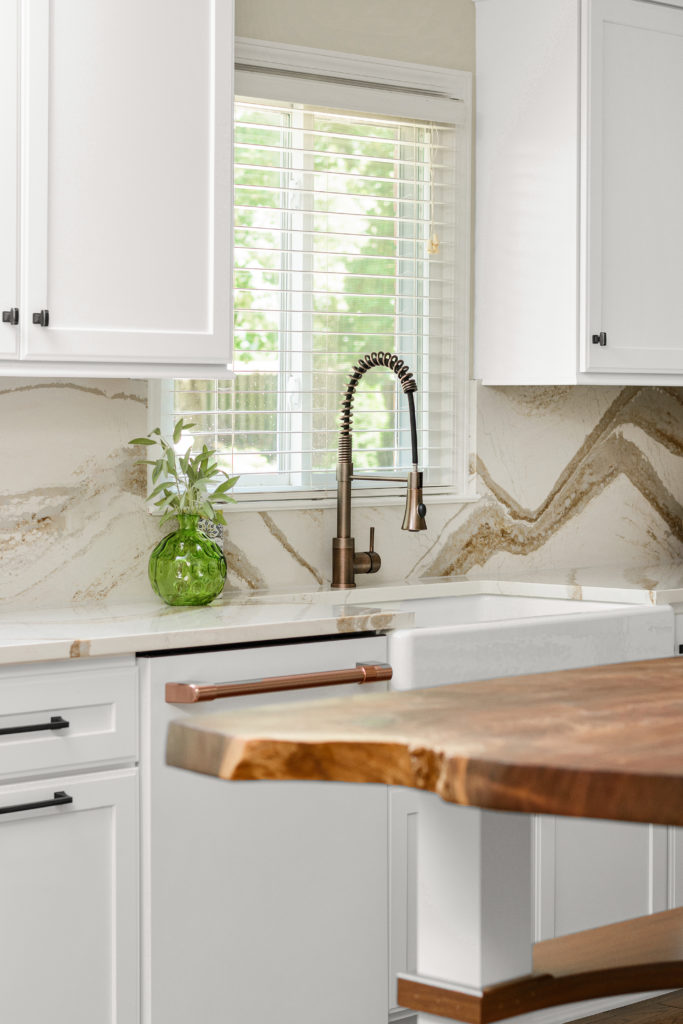
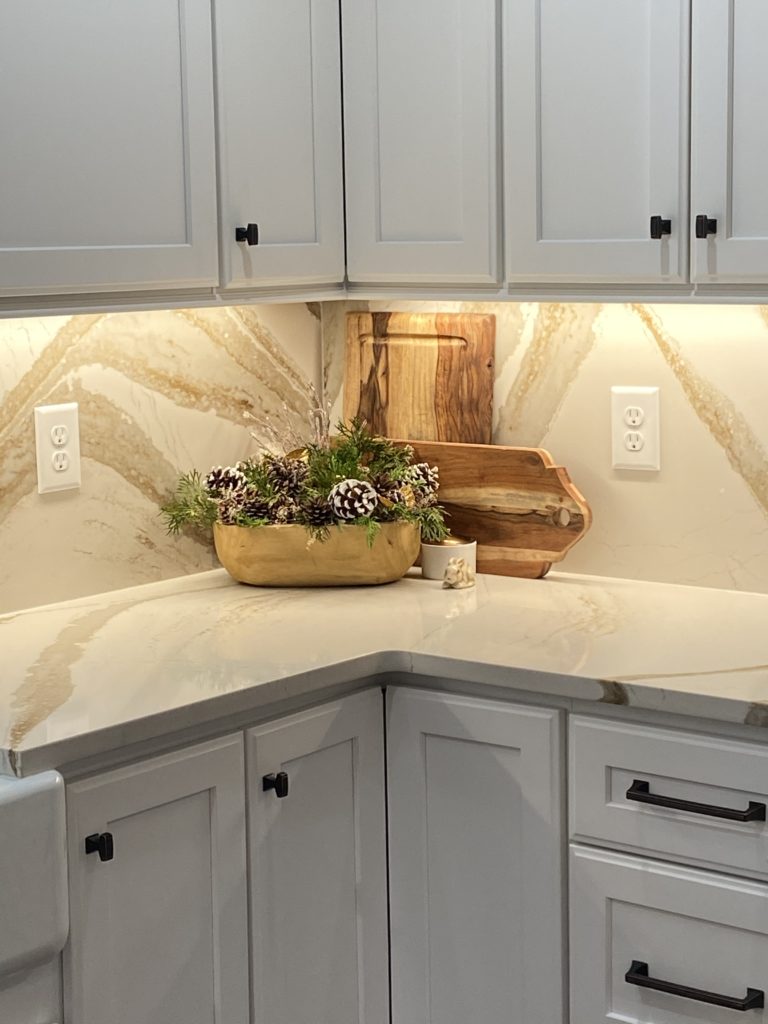
They also decided on purchasing GE Cafe appliances. Arby loves copper so she chose that style for handles on her range, dishwasher and frig. The warm tones work well with the quartz.
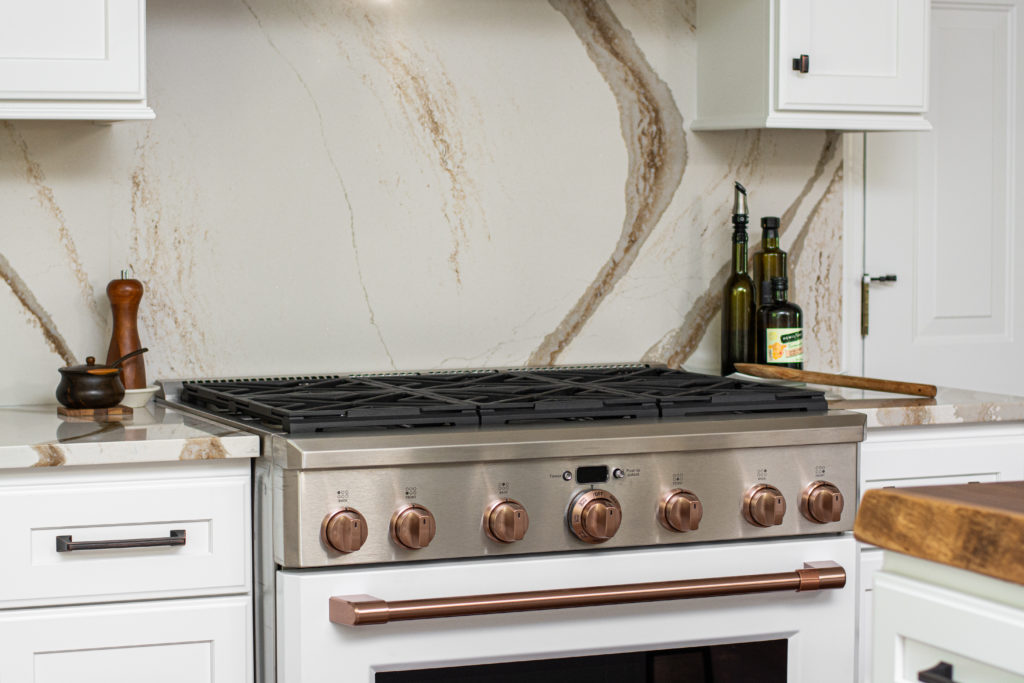
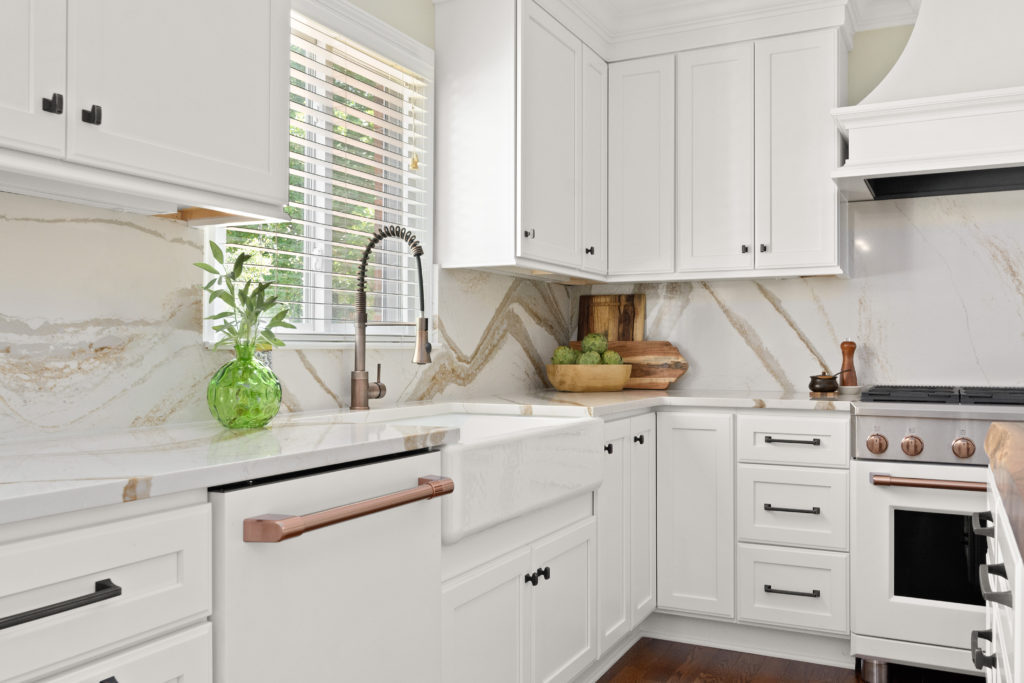
Then Lenneke sourced a very unique light fixture for over the island. Scott and Arby love it. She says it reminds her of amber which is a favorite.
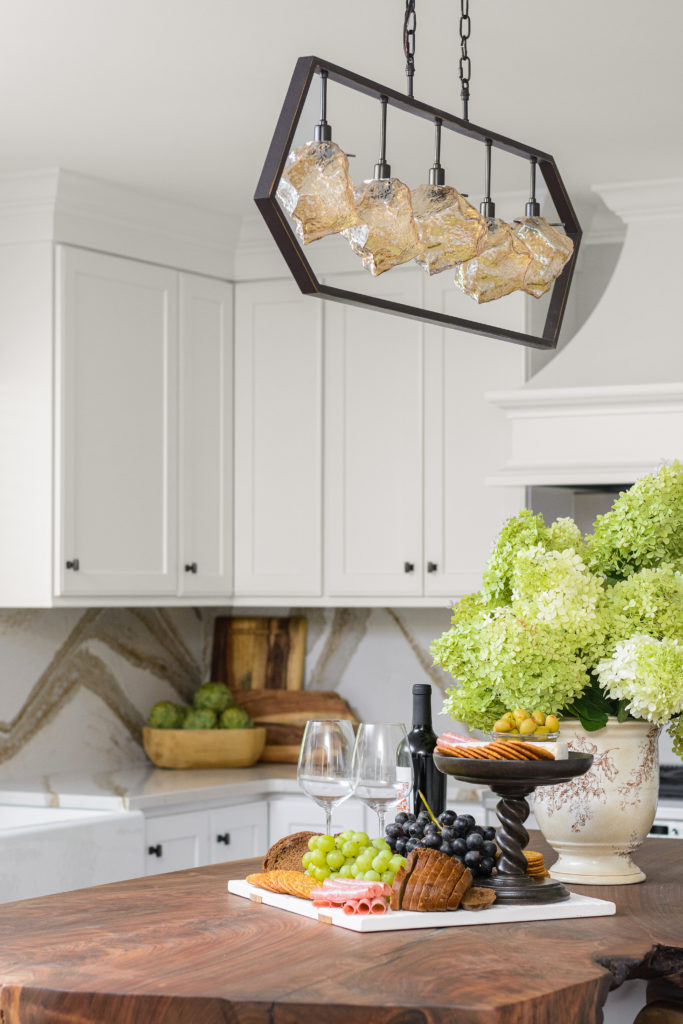
Besides the island, there is a small table next to new built in book shelves full of sentimental cookbooks. It makes for another great spot to work or eat or do nothing!
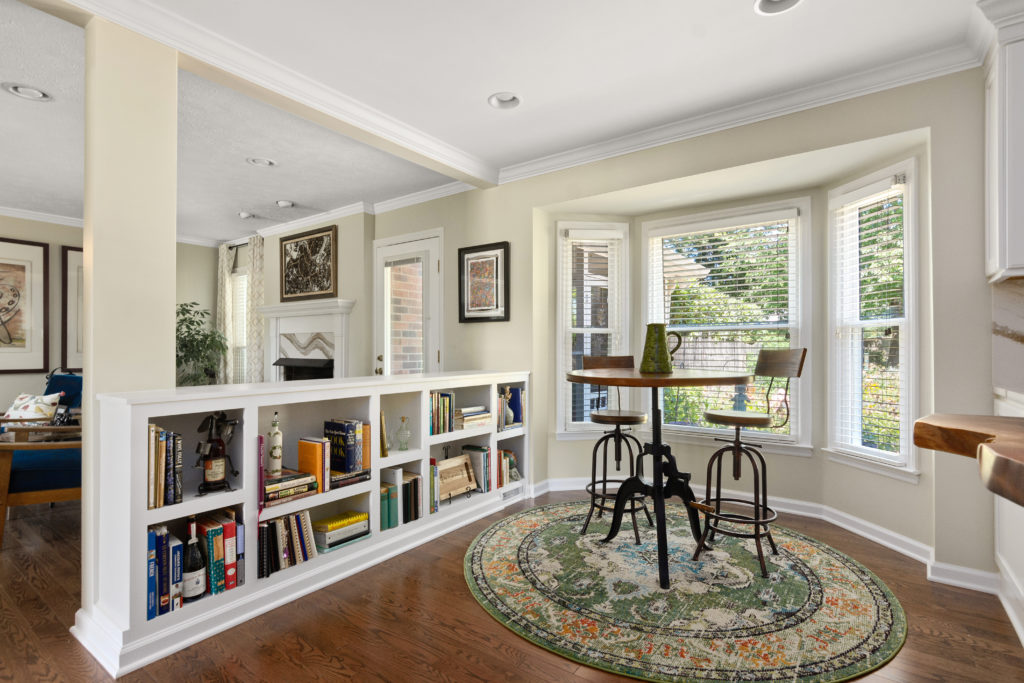
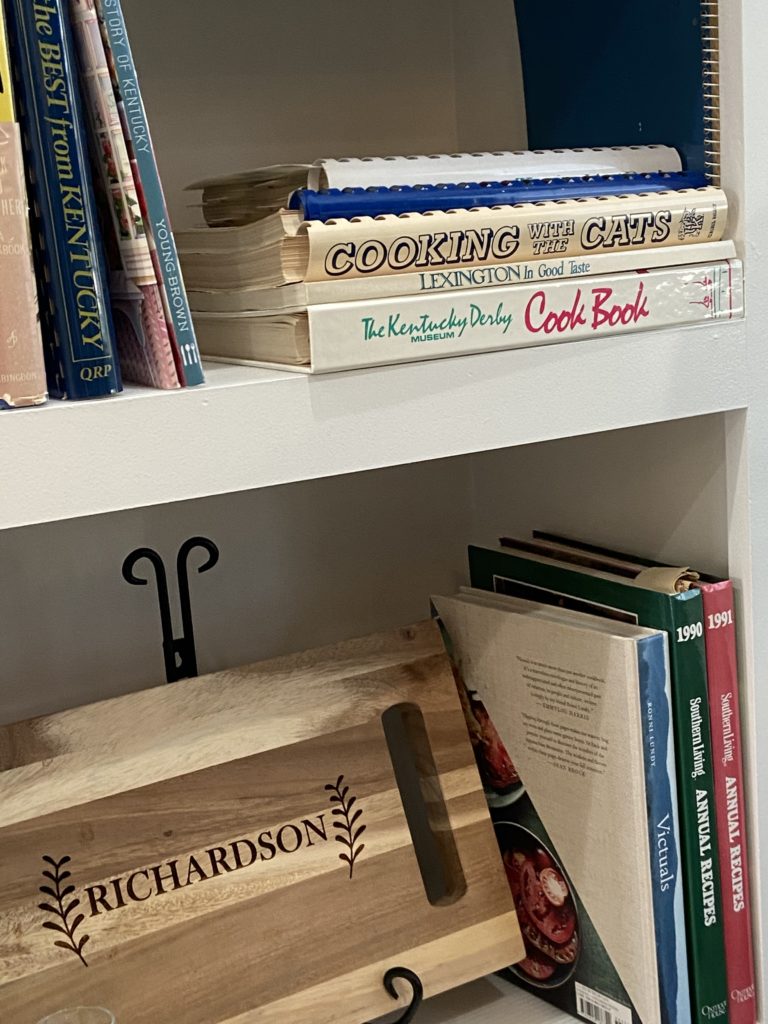
So Arby and Scott have everything they want in their bright and warm kitchen which has served them well, especially during the pandemic with so much more time at home.
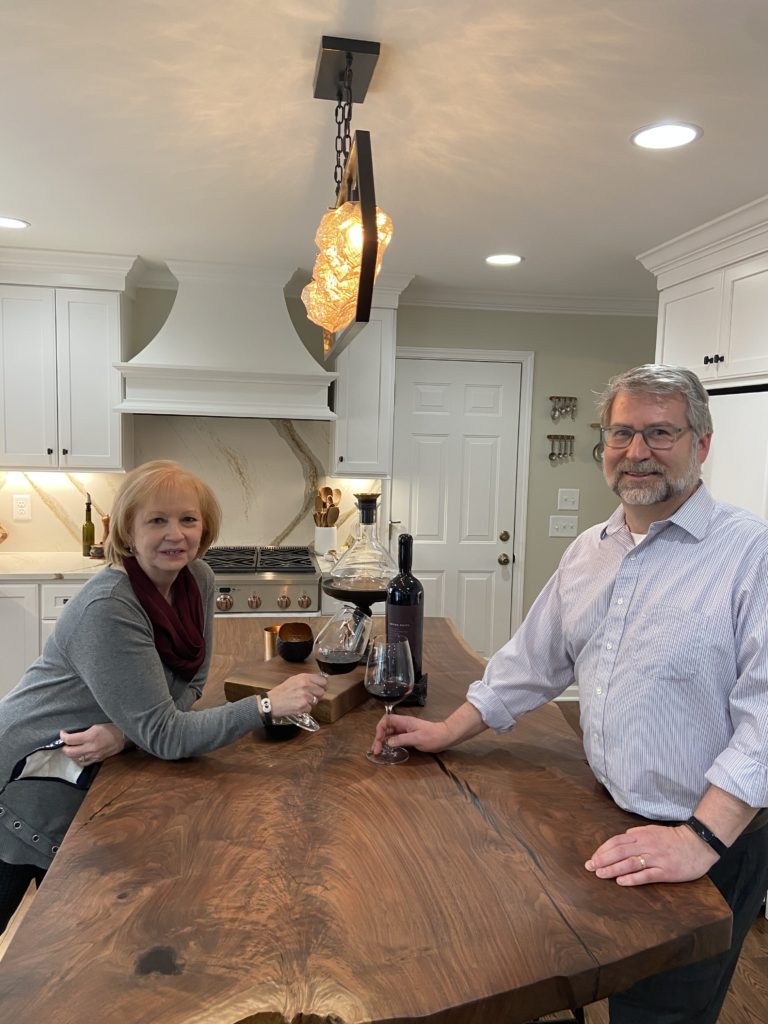
And get this. During the construction, they placed an empty bottle of a favorite wine with a note in the wall for someone in the future to uncover long after they’re no longer living here.

You must read their message in a bottle. How sweet, wishing a future homeowner well, no matter the circumstances.
My sincere thanks to the Richardsons and Elizabeth Scruggs for showing me this wonderful renovation. Hope it inspires you if you’re in the renovating mood. I must also add that Elizabeth runs an all female design and build firm in Middle Tennessee.
superior-construction-and-design.com Here’s her email; elizabeth@scdtn.com.
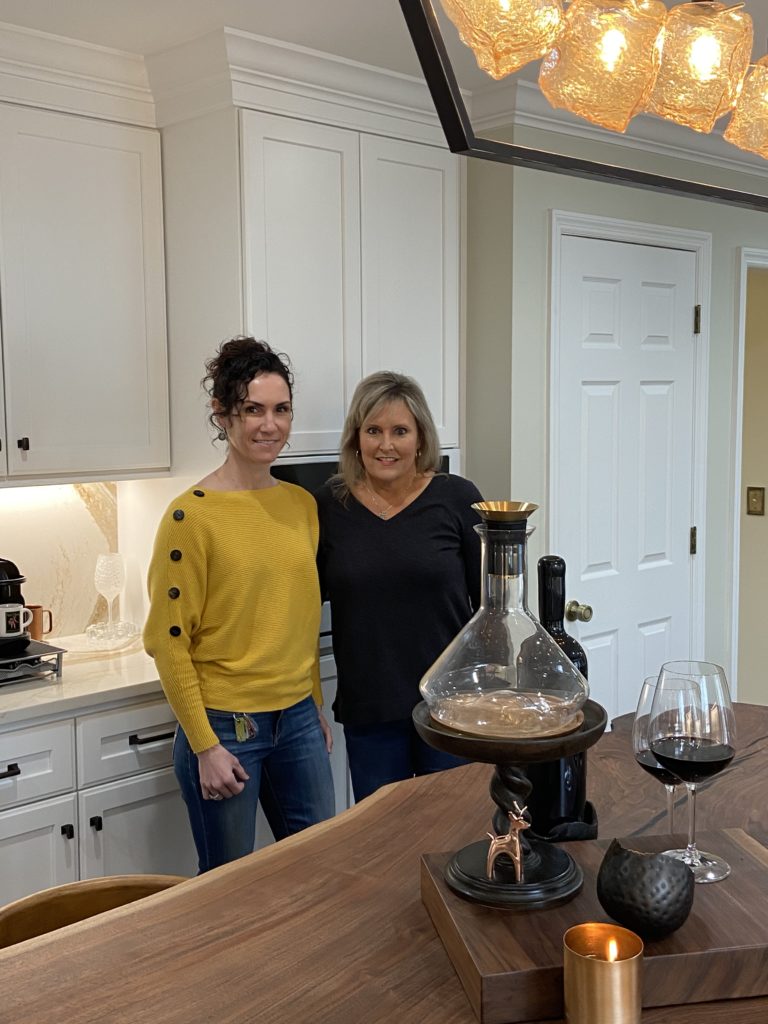


Cindy Waggoner
Posted at 18:51h, 31 JanuaryReally good write up Amy.! You seem to see things that I overlook. Great eye for detail I met Elizabeth and she is so knowledgeable about construction and products. They were lucky to find her! I’m going to file away the walnut live edge island counter idea……..going into my “want” list……thanks for sharing!