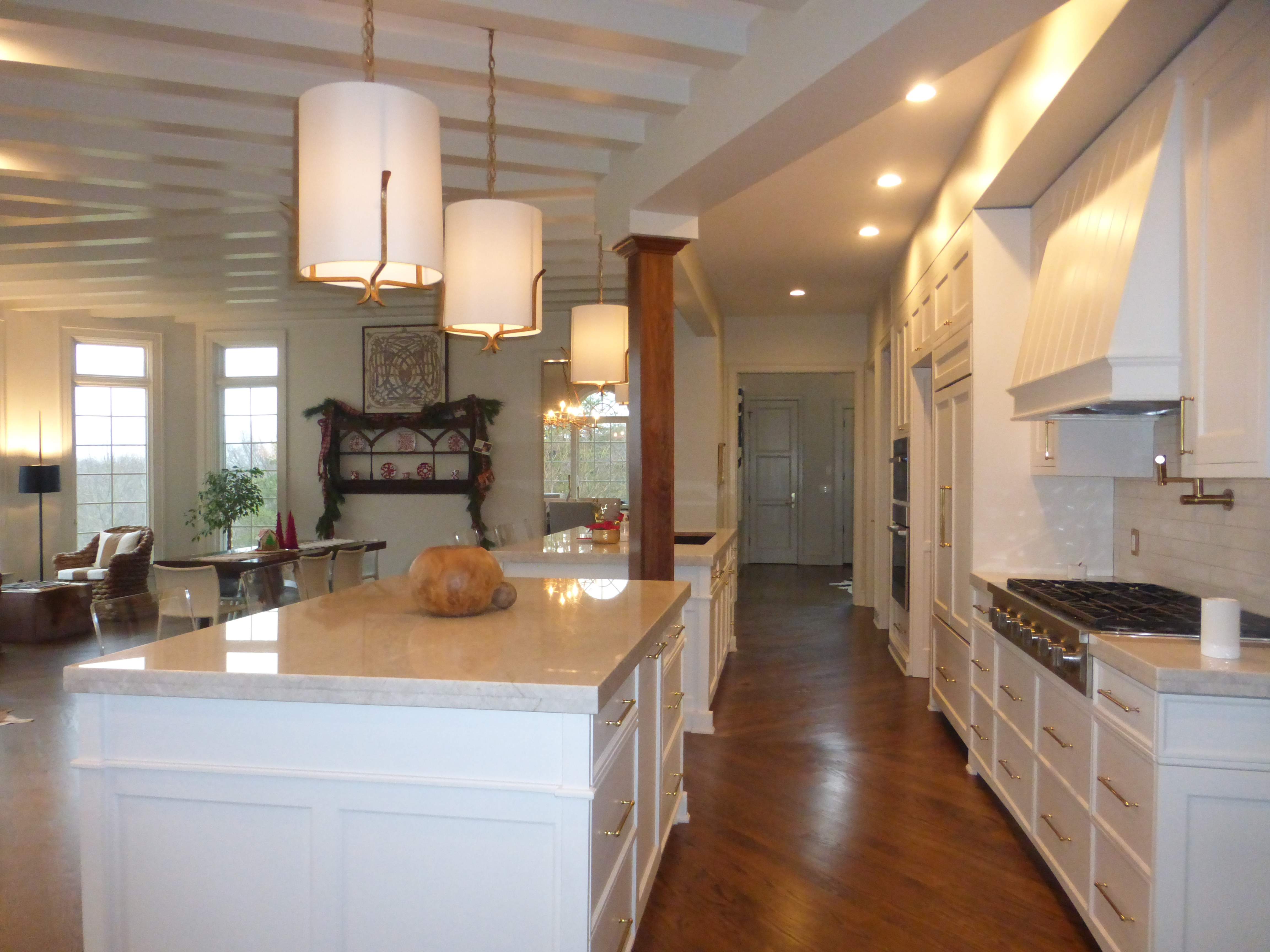
11 Dec California dreamin’ in Nashville
When a friend tells you, “you’ve gotta see my neighbor’s house,” I listen! And I’m so glad I did when I ran into Gina Dowland Crunk recently at Moore and Moore Garden Center. She told me it was a fantastic house, and that the homeowner designs the interiors of tour buses for alot of country artists, so I connected with the homeowner and thankfully, she said yes!
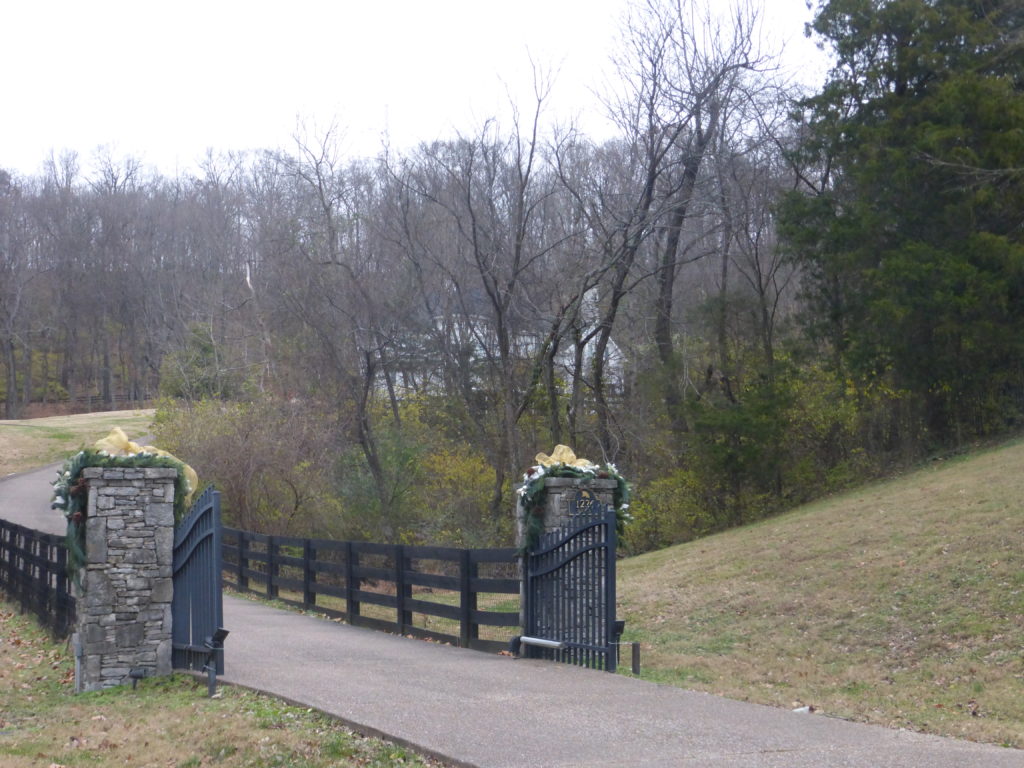
This home tucked in the hills of Williamson County did not disappoint.
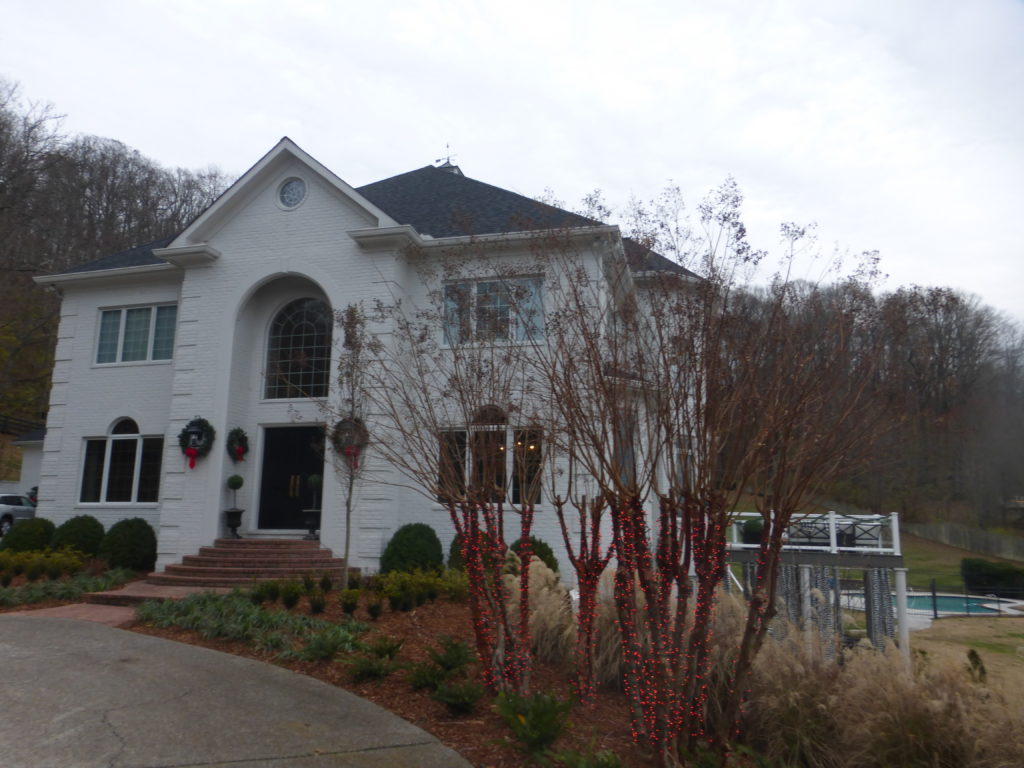
Sarah and Scott Gardner had lived in Chicago with their three girls. He built homes and she did interior design on some spec houses, so when they decided to relocate to Nashville, they knew they wanted something on a hill and a little remote. They were tired of being jammed into the tight city lots downtown. But Sarah says this house was tricky because the exterior architecture is what she calls, “that mass produced 1990’s house that’s in every subdivision.”
She thought that by adding windows and making it feel like part of the landscape, they could go for a natural palette that brought the outside in. I’d say mission accomplished.
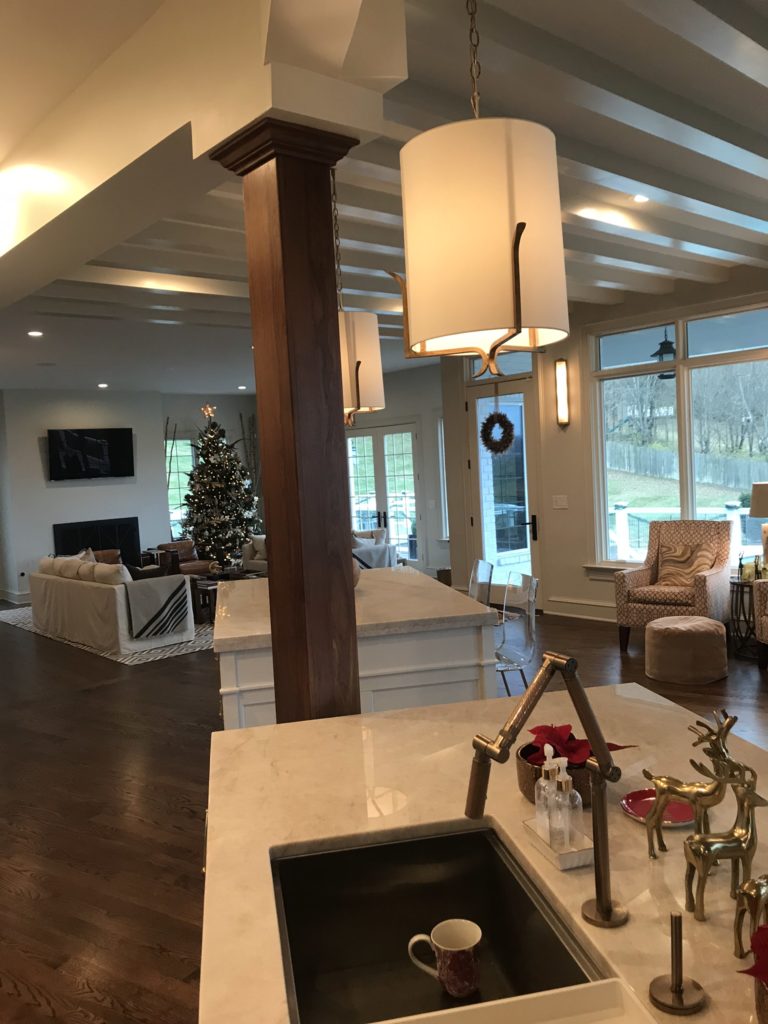
They basically gutted most of the existing home’s downstairs with the exception of the entrance, dining room and small parlor in front. This very large and open kitchen and living space is like a tree house with such incredible views, even on a cloudy day like the one when I visited her. It’s very interesting space with two islands and great textures including lots of wood, leather and animal skins on the walls and floor. Sarah said she was going for a California vibe, bringing the outside in, with magnificent sunsets and vistas.
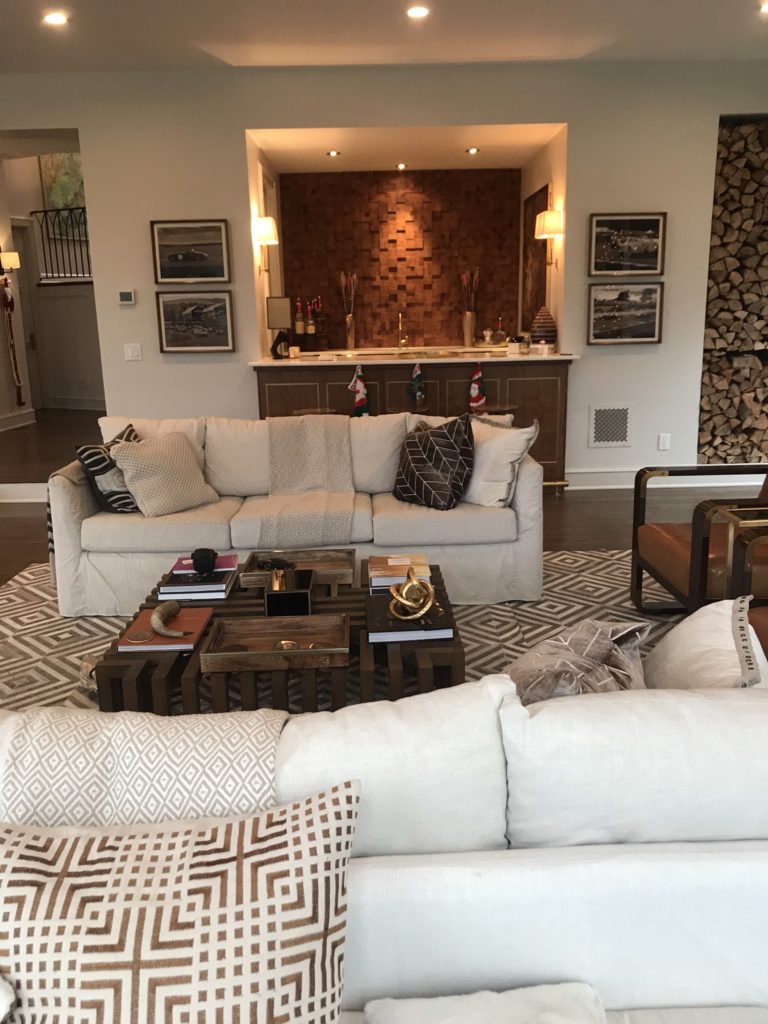
The accent wall in the bar area caught my eye, as I’m sure it did yours. Those are wooden tiles she discovered while scanning Pinterest in Chicago. They’re designed by Jamie Beckwith who is based in Nashville. Sarah uses alot of this look in the tour buses she works on too.
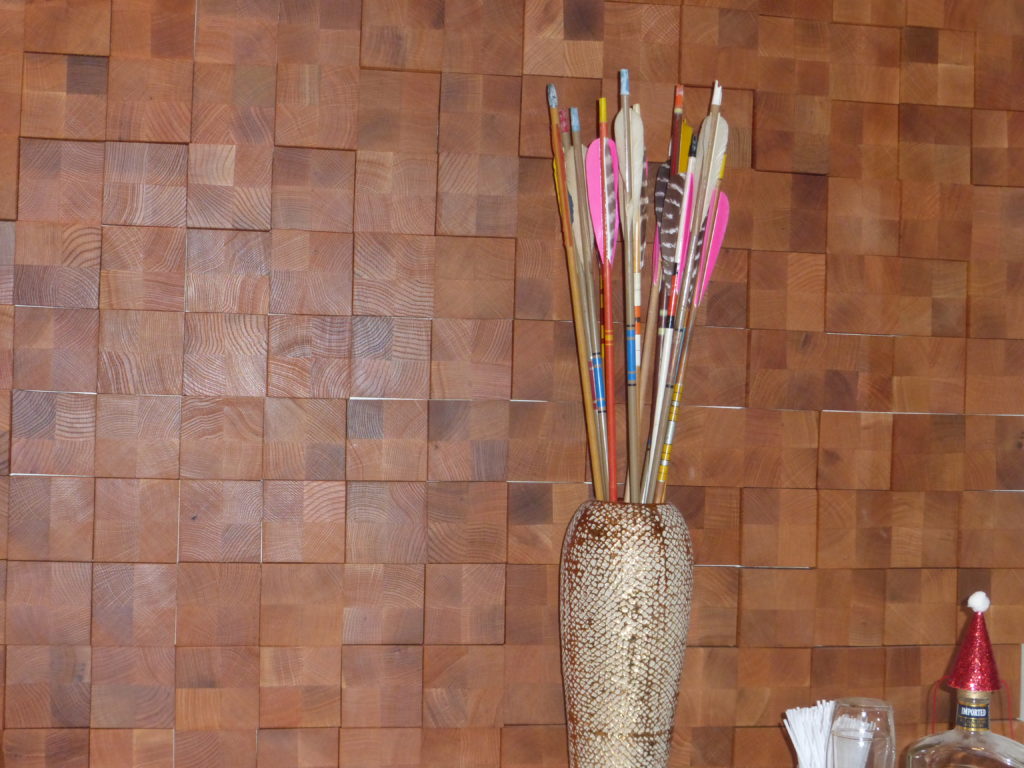
Sarah actually glued these onto the wall! They add so much texture. And I think the feather arrows in the containers are such a playful touch! The niche where they store their wood for their fireplace is also a cool feature.
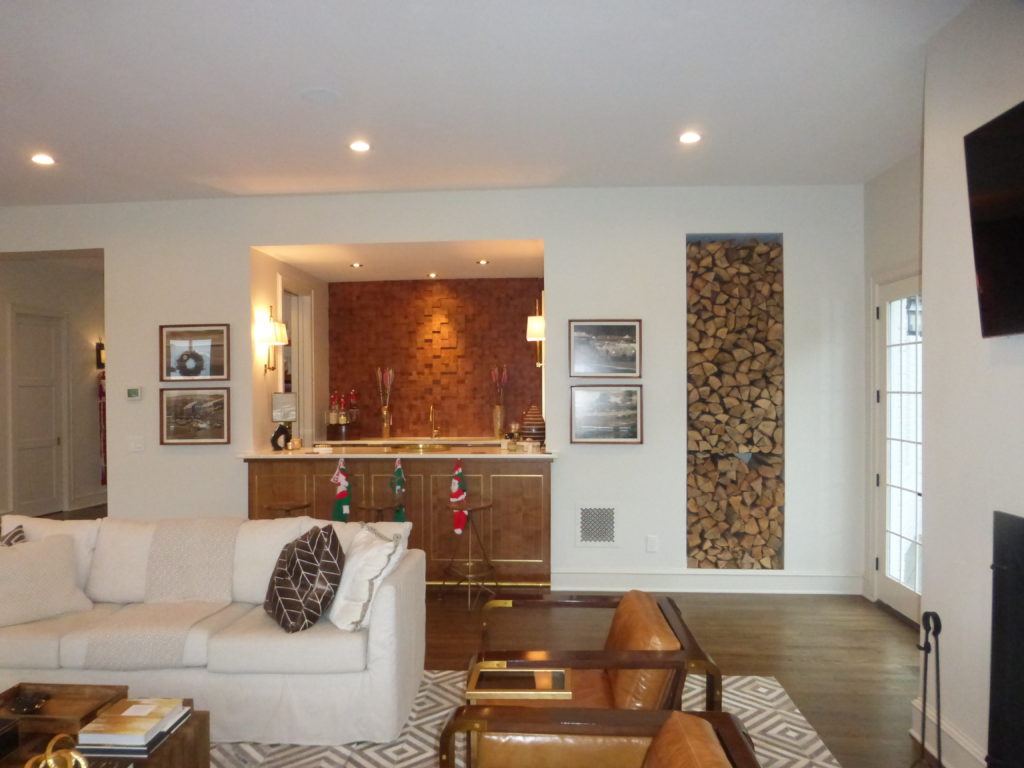
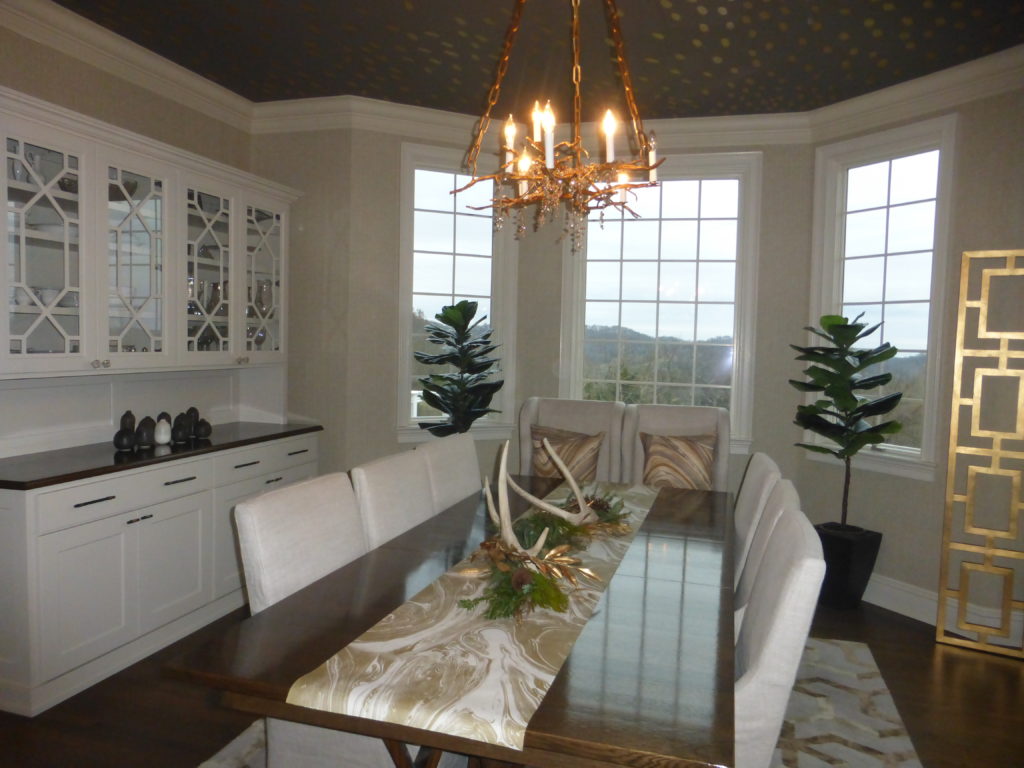
The views from the dining room don’t disappoint either. And how about that ceiling and chandeleir?!? Robin Campbell, who is a decorative painter and a friend of mine, too, created the magic on the ceiling. Sarah showed her what she wanted which was a variation on several wallpapers she loved. She says it was trial and error to get just the right color and not have it turn out to be too cutesy. Robin is very talented. I think it was a great collaboration. The runner is from Hester & Cook. I used the same pattern for my table! And the light fixture was designed to look like branches, another nod to nature.
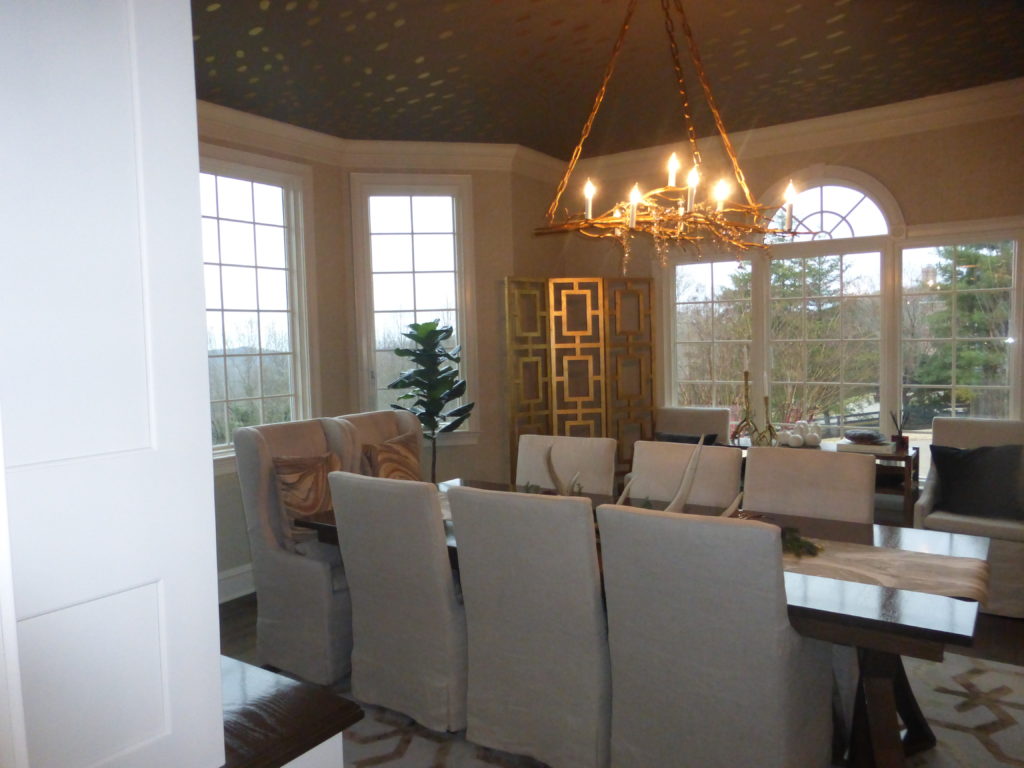
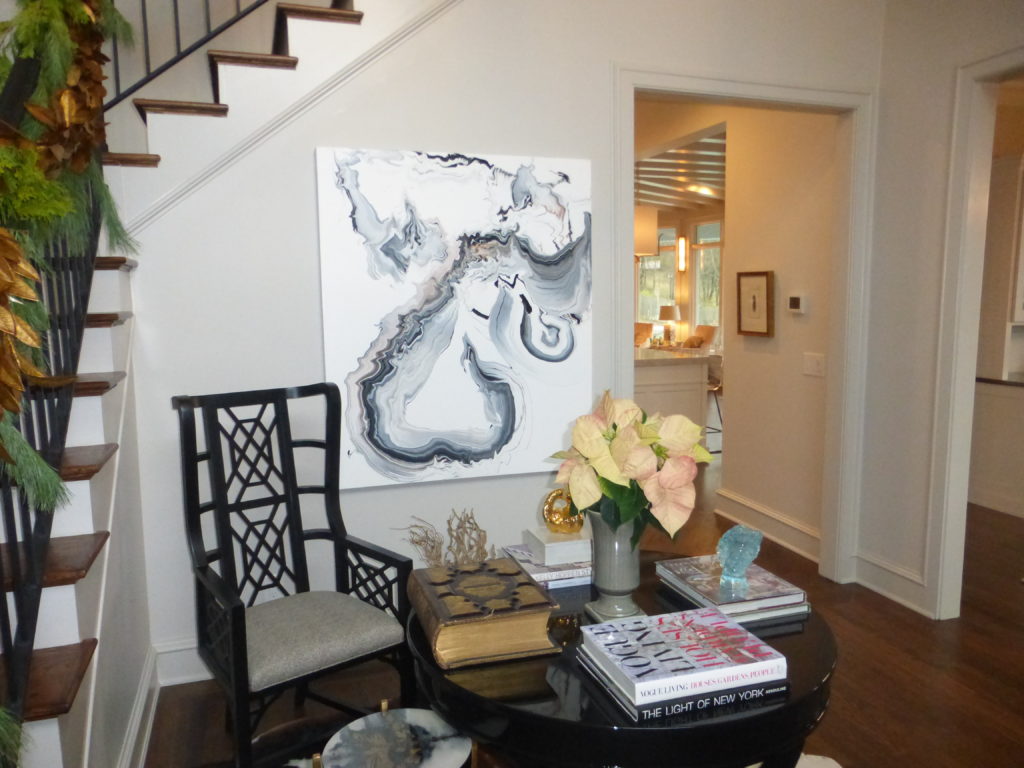
From the foyer you can see alot of the house, including the dining room, kitchen and to the left, a very dramatic and sexy study or parlor or whatever you want to call this room with a vibe all its own!
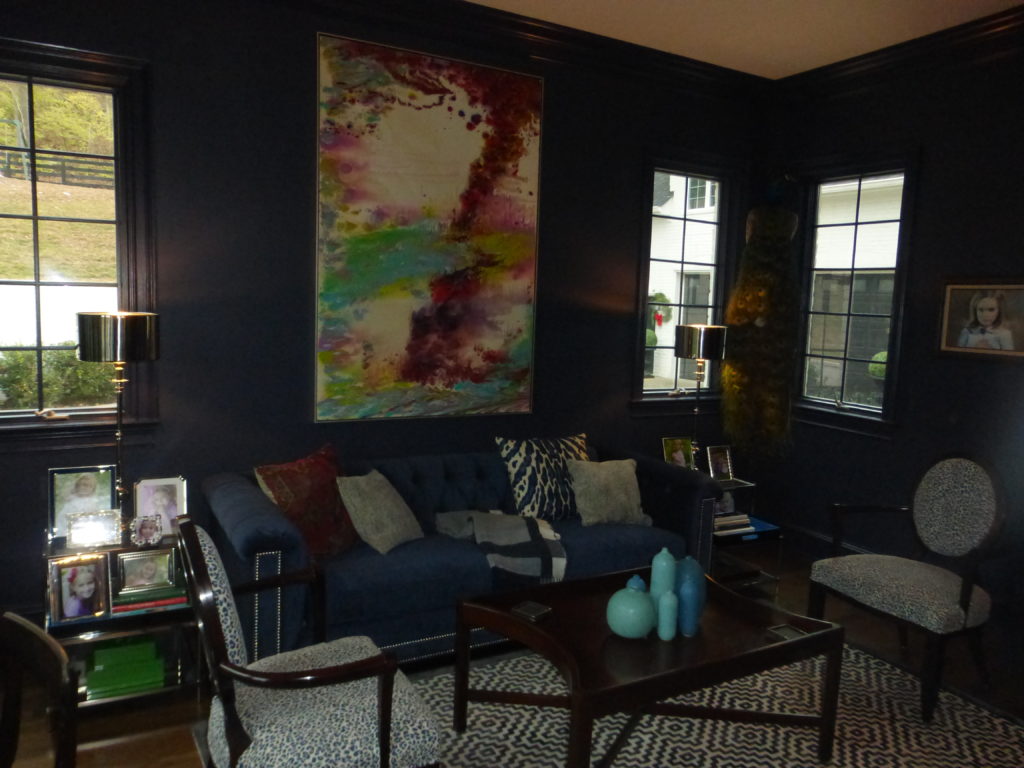
The dark paint color is called Evening Sky by Benjamin Moore.
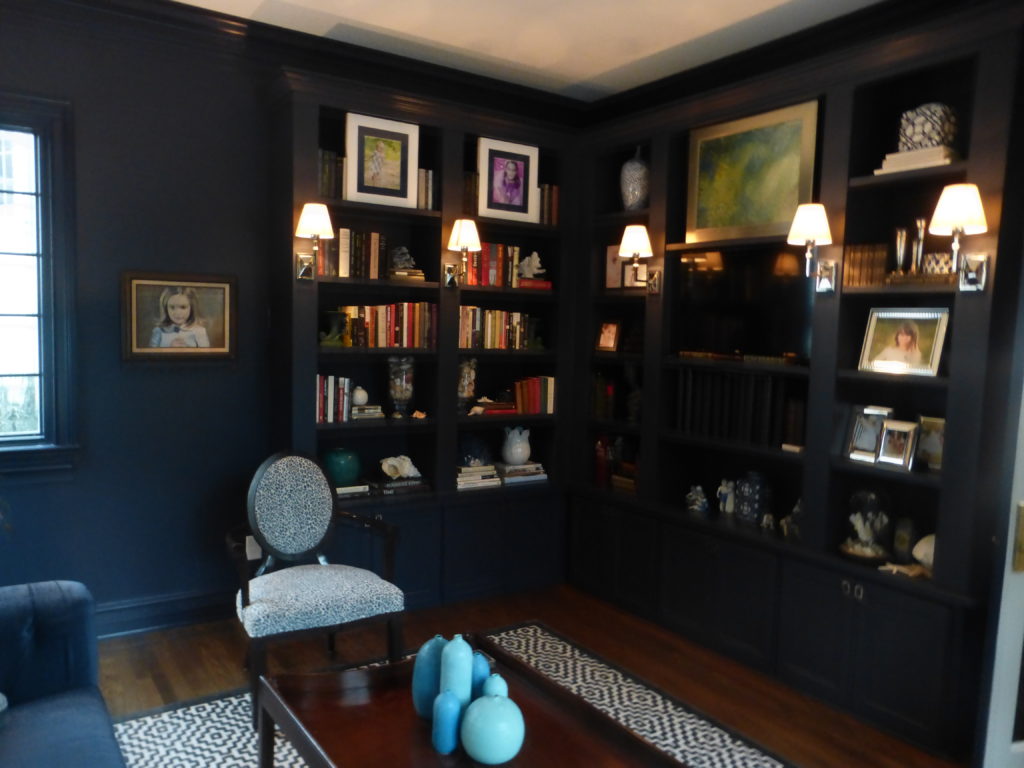
I personally love the way she’s done her bookshelves and used the brass sconces to light them up. This room is a nice departure from the rest of the house with lighter walls.
Then there’s the basement which is a dream for kids and adults.
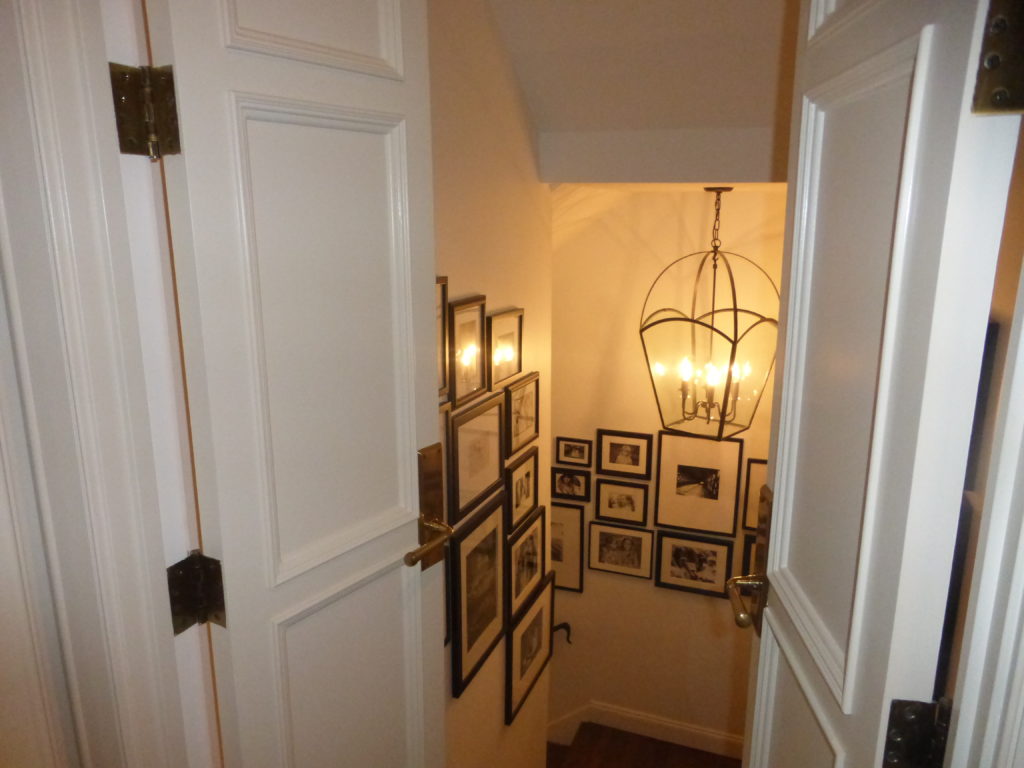
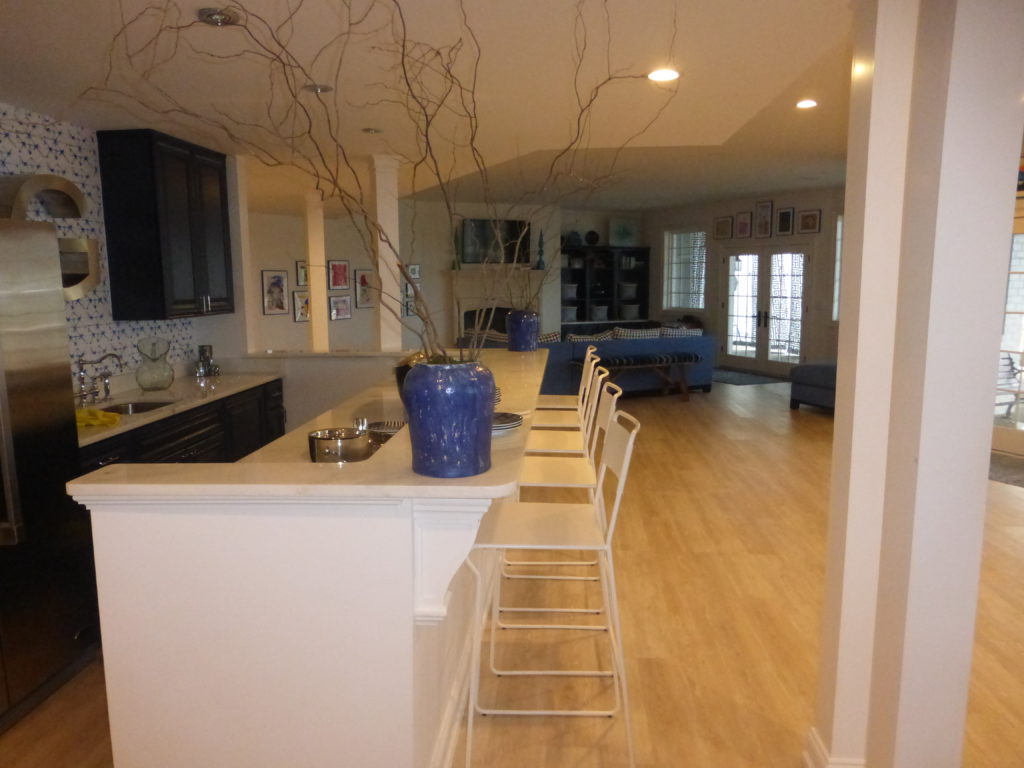
The Gardners love to entertain and they’ve got the perfect set up for quite a crowd! She uses a lot of blue in this area, even with the ping pong table and hanging chairs.
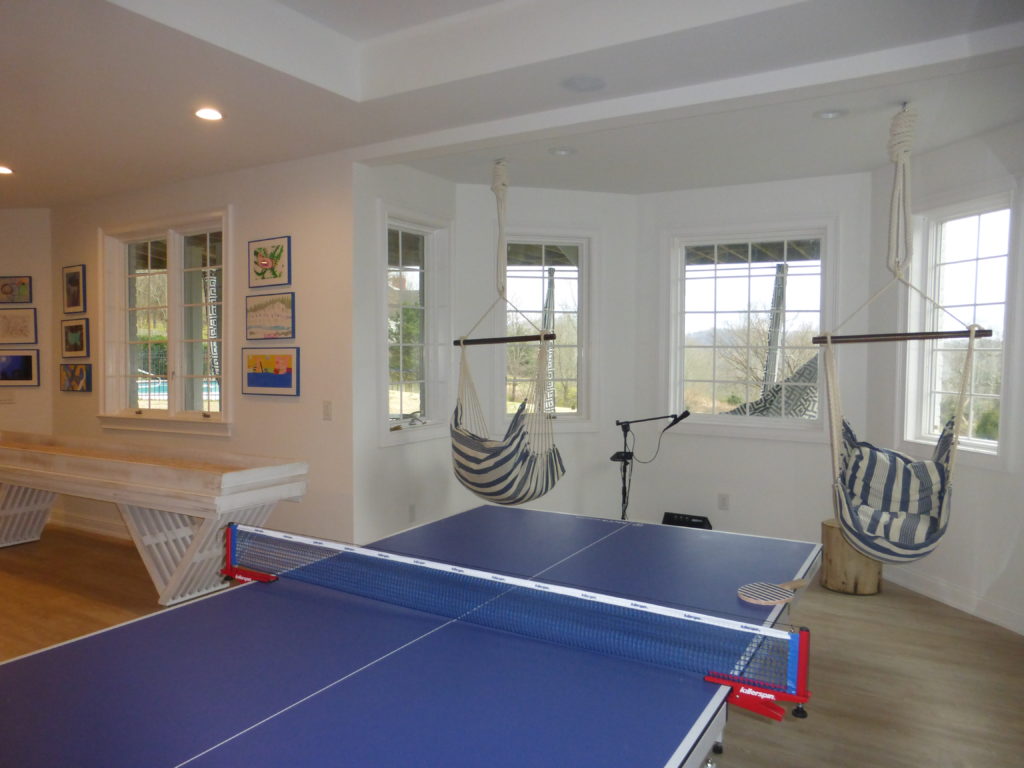
And there are several more accent walls to show you. One behind the sink in the kitchen area.
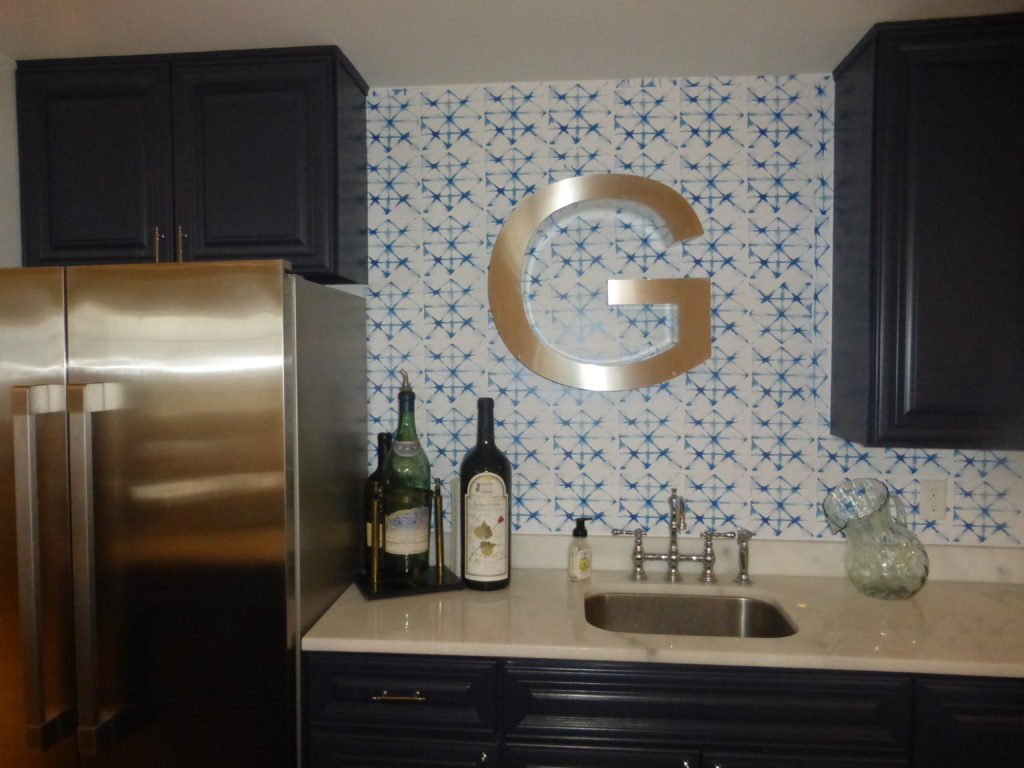
Another clever idea where Sarah took stickers to cover the ceramic tile. It really brightens up the wall. And easy clean-up.
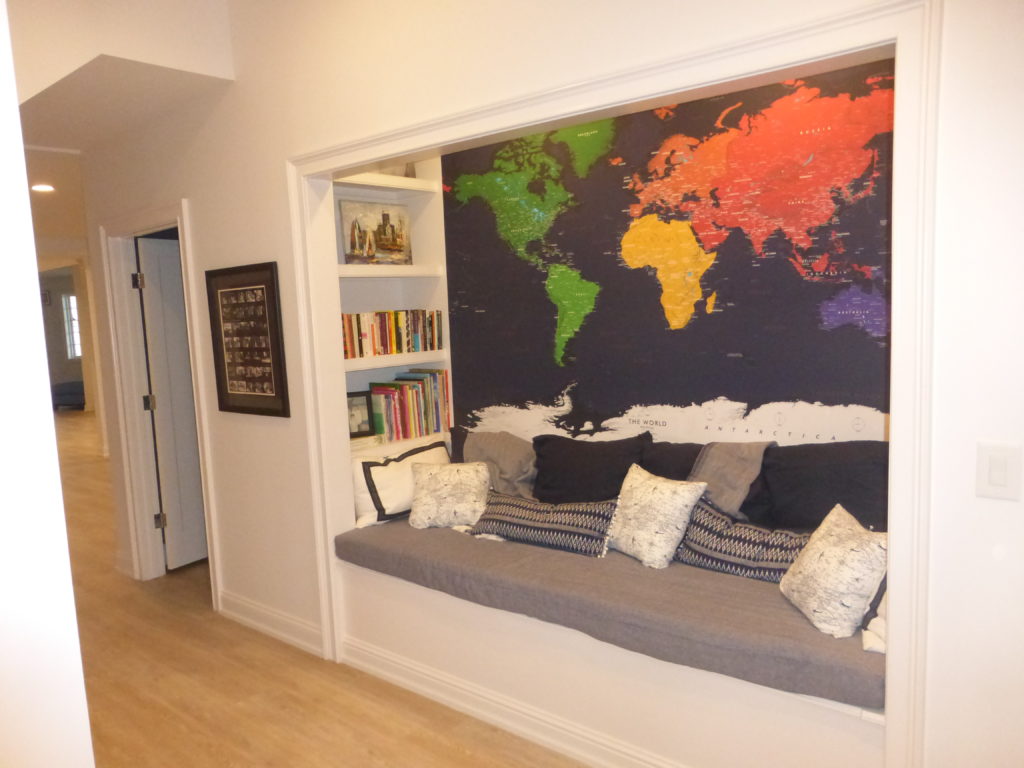
Then there’s the large decal of a world map that’s not only great looking but a great reference for the kids when they’re lounging on the built in bench. I would have never thought of using peel and stick vinyl like this but I love the way it turned out. I may borrow this idea for somewhere in my own home. Would be a good reference for me as well!
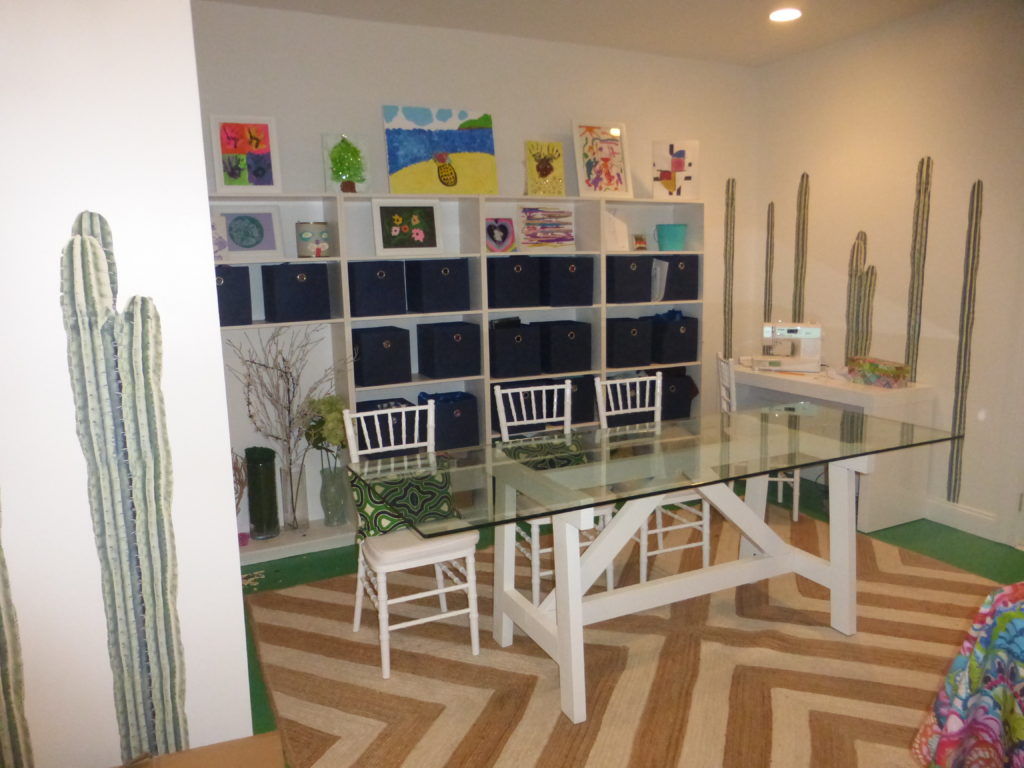
I’m not surprised that someone with Sarah’s talent would have an activity room like this for her three girls. Terrific space that’s also well organized and colorful. Lucky kids! But wait, there’s more!
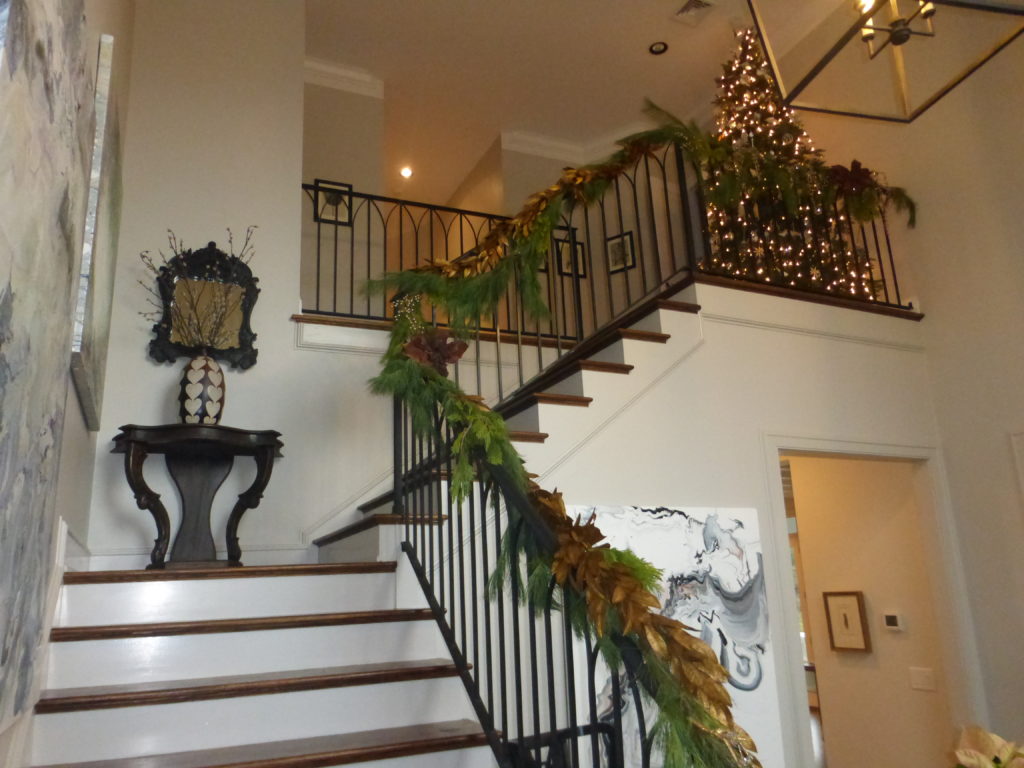
The family bedrooms are upstairs along with a bunk room for the kids.
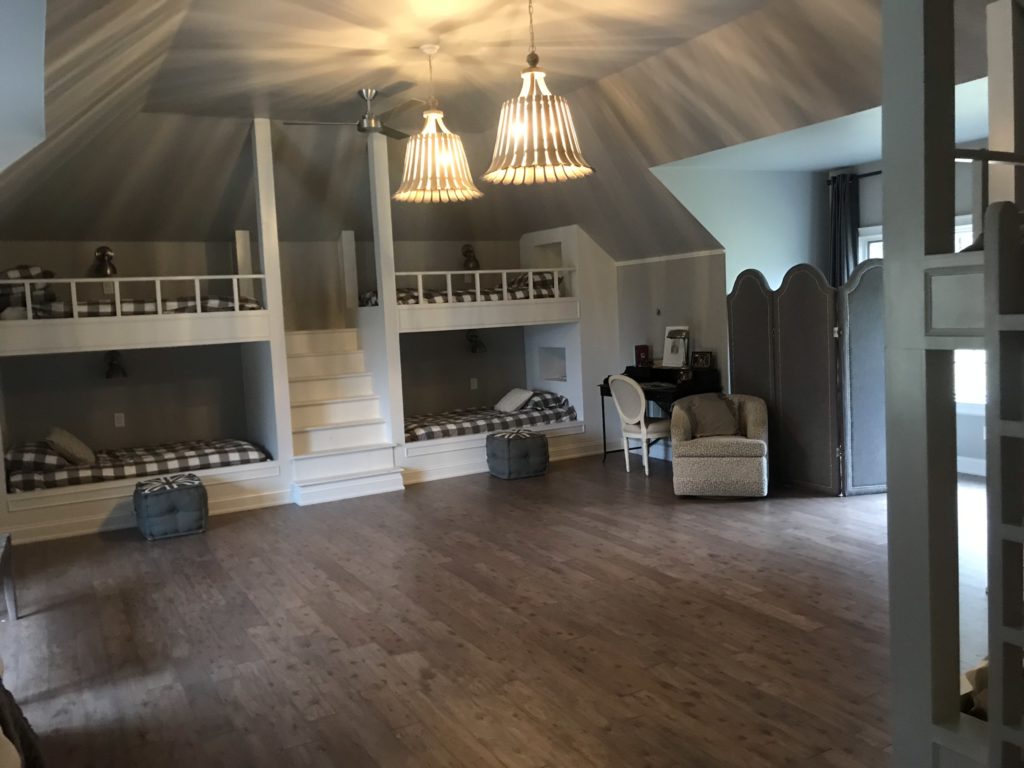
It was conceived because they had so many friends with three or more kids that they were sad to leave in Chicago. They wanted them to feel comfortable when they visit. I think this works! Eight beds line the walls. Of course the Gardner children love filling it up for sleepovers too.
I wish I could ask the kids which space is their favorite. But Sarah says hers is the kitchen and living room with the view being the best thing about the house.
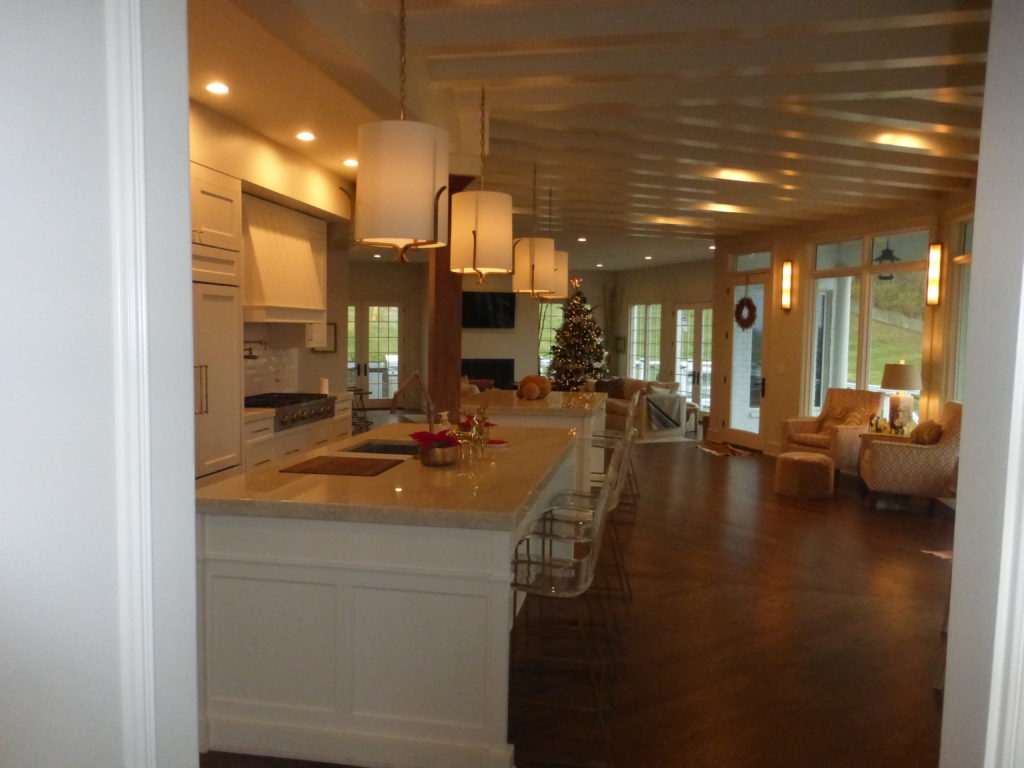
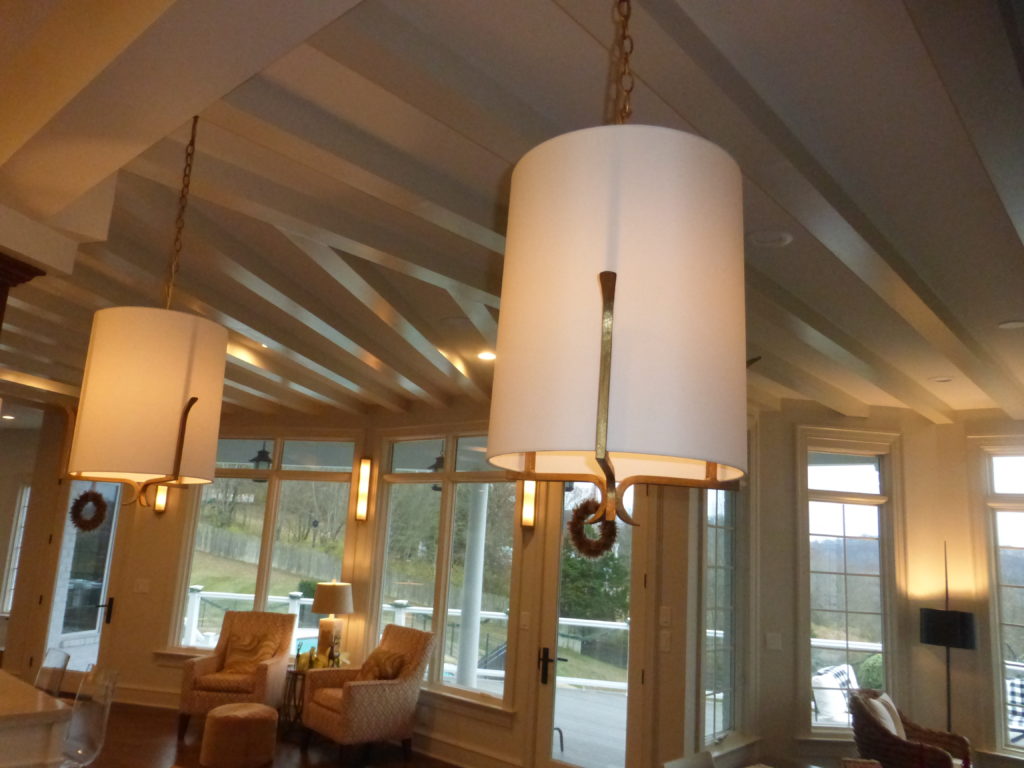
With her style, I can’t wait to see what she’s creating in the tour buses for the stars. You just know it’s clever and comfortable. Darius Rucker’s was her favorite because he let her run with the design once he gave her his color choice. How fun would that be for a creative person!
Sarah was such a delight. Can’t thank her enough for sharing her lovely home right before Christmas. I hope Santa is good to the Gardner family.
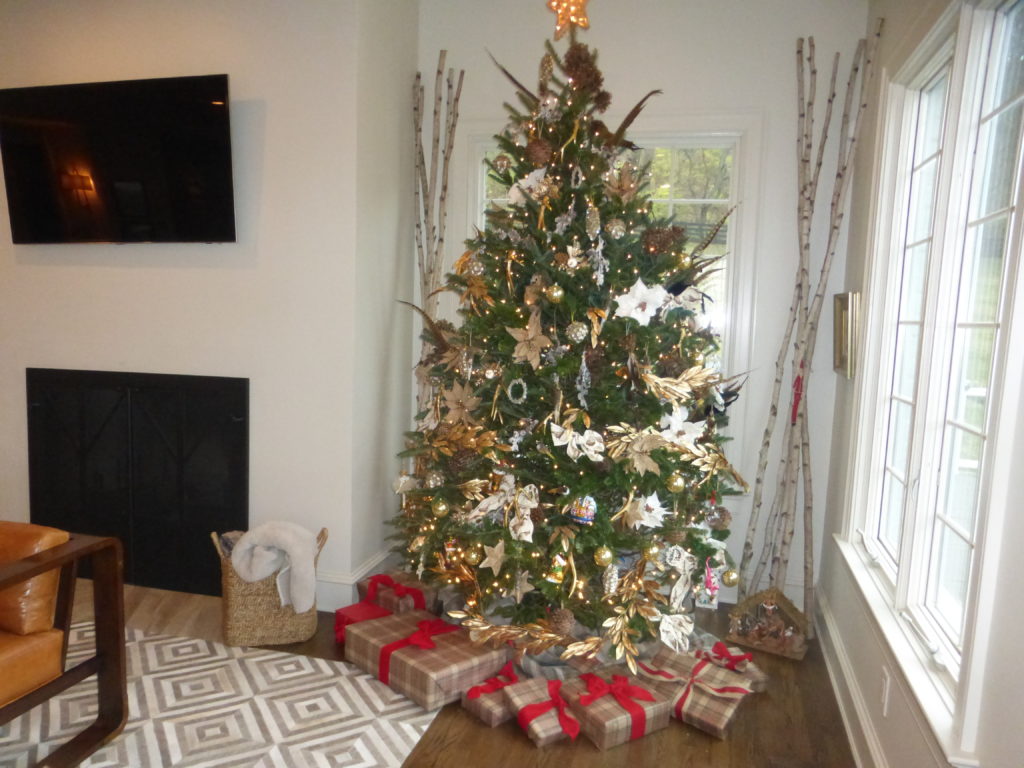
Thanks for following Stylish Retreats. I’ll be sharing Sarah’s resources in the enewsletter later this month. Hope you’re enjoying this holiday season with loved ones. And please make sure you’ve subscribed by clicking on the little blue box on my page. That would be a Christmas gift to me!!! Alot of people are just seeing this by clicking on the link I give on Facebook so they’re not subscribers and will miss the enewsletter with good stuff.


Pam Lamp
Posted at 11:49h, 11 DecemberFun and interesting Amy!